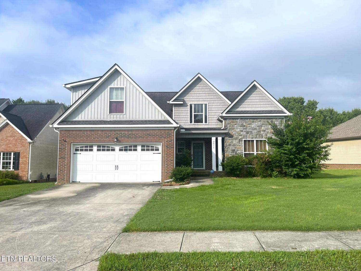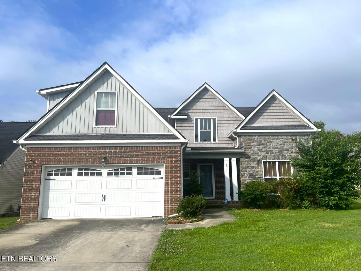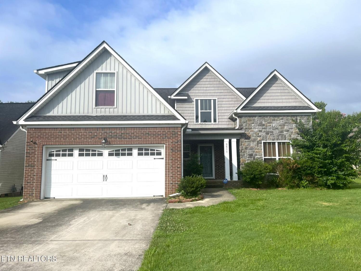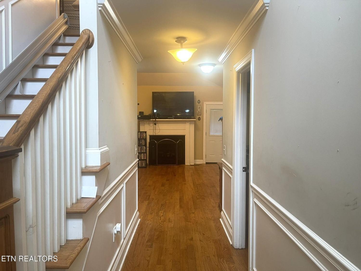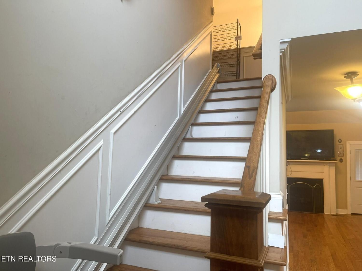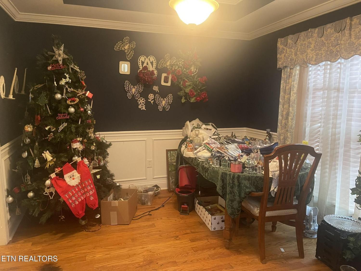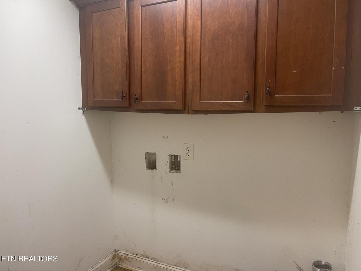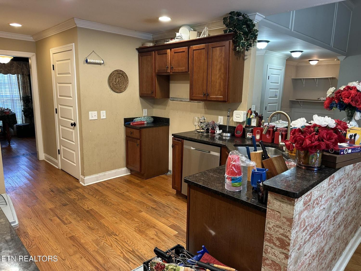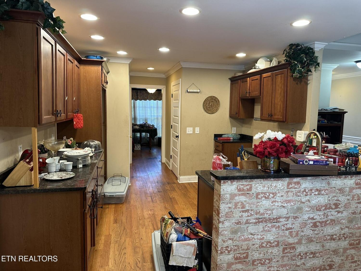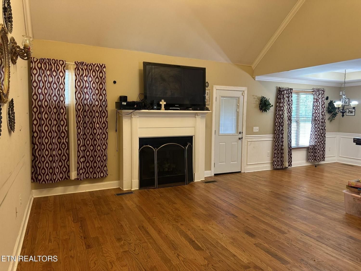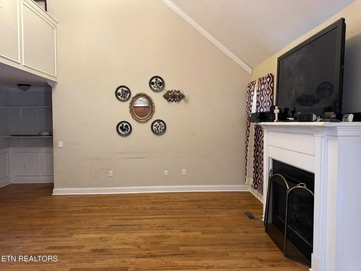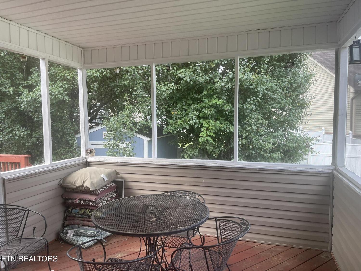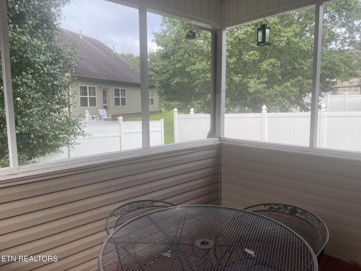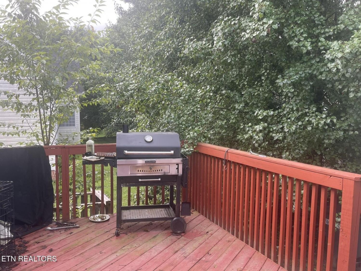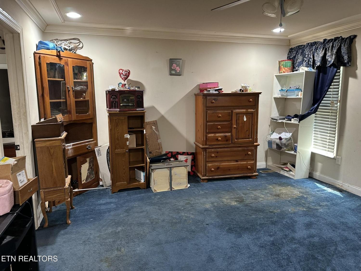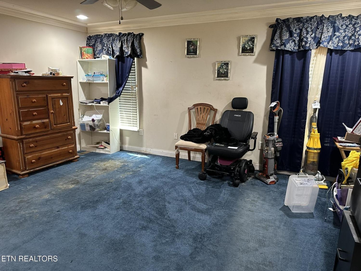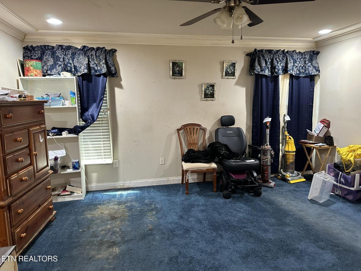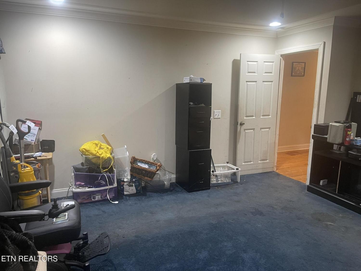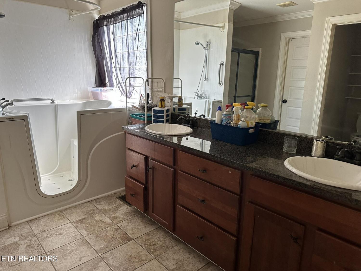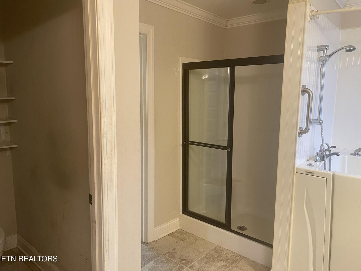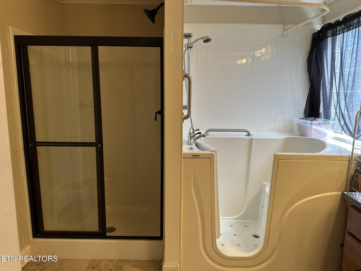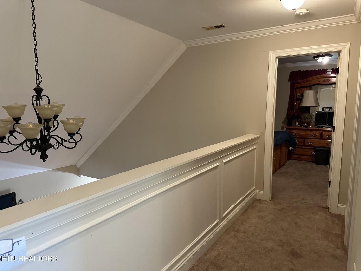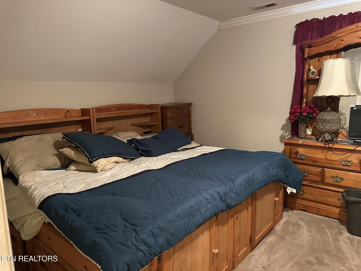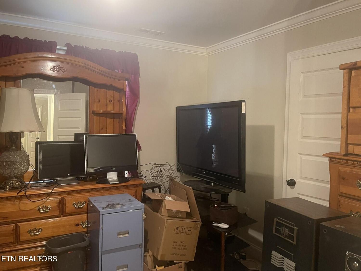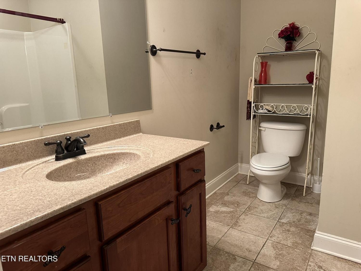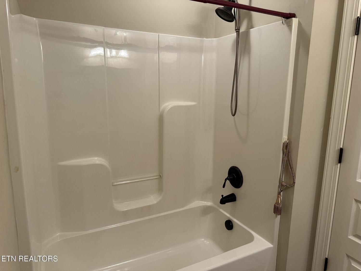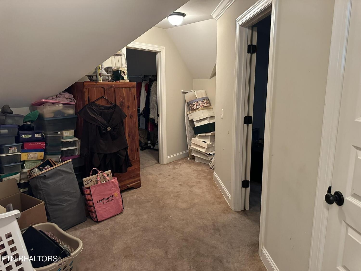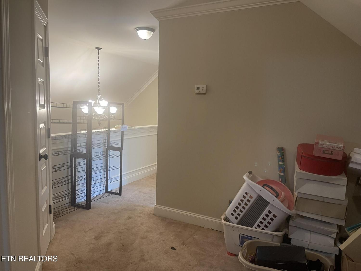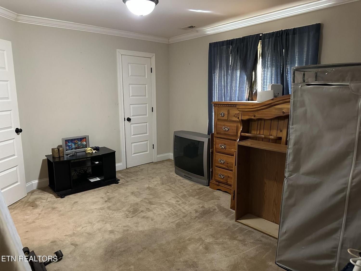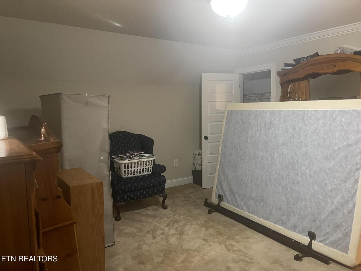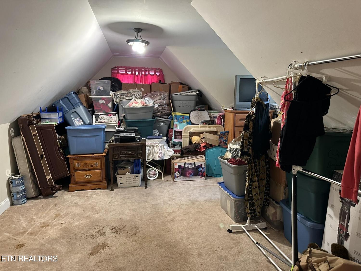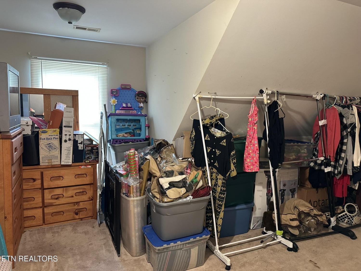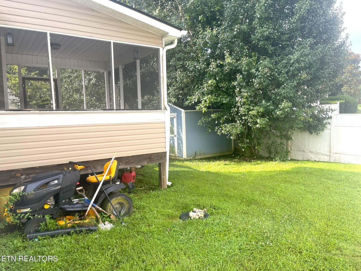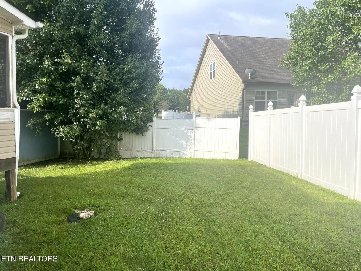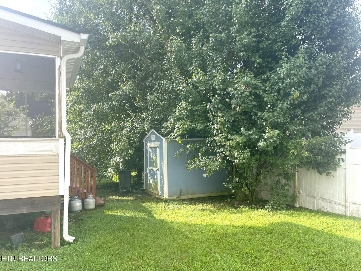 MIDDLE TENNESSEE REAL ESTATE
MIDDLE TENNESSEE REAL ESTATE
2611 NW Sweet Bay Circle, Cleveland, TN 37312 For Sale
Single Family Residence
- Single Family Residence
- Beds: 3
- Baths: 3
- 2,435 sq ft
Description
SELLER WILL REMOVE ALL ITEMS IN HOME PRIOR TO CLOSING. Opportunity awaits in the highly desirable Magnolias subdivision! Built by the respected Hagaman Company, this one-owner home offers a spacious layout, quality construction, and the chance to make it truly your own with updates and personal touches. Inside, you'll find classic details such as sanded hardwood floors, crown molding, and a cozy gas fireplace in the living room. The kitchen is well-appointed with solid cherry cabinetry, granite countertops, and generous storage, complemented by both a formal dining room and a casual breakfast area. The main-level primary suite adds convenience, while two additional bedrooms, a full bath, and a versatile bonus room upstairs provide plenty of space for family, guests, or a home office. Vaulted ceilings, walk-in closets, and a dedicated laundry room add to the thoughtful design. Outside, enjoy a screened porch, two-car garage, and backyard storage shed. With some TLC, this home is ready to be transformed into a showplace. Its prime location less than 45 minutes from downtown Chattanooga—and just 30 minutes from outdoor adventures on the Ocoee River and Sugarloaf Mountain Park—makes it the perfect spot for both relaxation and recreation. Bring your vision and create the home you've always dreamed of in one of the area's most sought-after neighborhoods!
Property Details
Status : Active
County : Bradley County, TN
Property Type : Residential
Area : 2,435 sq. ft.
Year Built : 2009
Exterior Construction : Frame,Stone,Vinyl Siding,Other,Brick
Floors : Carpet,Wood,Laminate,Tile
Heat : Central,Electric
HOA / Subdivision : The Magnolias
Listing Provided by : Realty Executives Associates
MLS Status : Active
Listing # : RTC2925758
Schools near 2611 NW Sweet Bay Circle, Cleveland, TN 37312 :
Candy's Creek Cherokee Elementary School, Cleveland Middle, Cleveland High
Additional details
Association Fee : $50.00
Association Fee Frequency : Annually
Heating : Yes
Parking Features : Attached
Lot Size Area : 0.2 Sq. Ft.
Building Area Total : 2435 Sq. Ft.
Lot Size Acres : 0.2 Acres
Lot Size Dimensions : 100 X 60.76 X 111.55 X 110
Living Area : 2435 Sq. Ft.
Lot Features : Level
Office Phone : 8656933232
Number of Bedrooms : 3
Number of Bathrooms : 3
Full Bathrooms : 2
Half Bathrooms : 1
Possession : Close Of Escrow
Cooling : 1
Garage Spaces : 2
Architectural Style : Traditional
Patio and Porch Features : Porch,Covered
Levels : Two
Basement : Crawl Space
Stories : 2
Utilities : Electricity Available,Water Available
Parking Space : 2
Sewer : Public Sewer
Location 2611 NW Sweet Bay Circle, TN 37312
Directions to 2611 NW Sweet Bay Circle, TN 37312
I-75 N to Exit 25, R on Hwy 60, L on Candies Lane, Cross Freewill, R into The Magnolias, R on Sweet Bay, Home on Left. SOP
Ready to Start the Conversation?
We're ready when you are.
 © 2025 Listings courtesy of RealTracs, Inc. as distributed by MLS GRID. IDX information is provided exclusively for consumers' personal non-commercial use and may not be used for any purpose other than to identify prospective properties consumers may be interested in purchasing. The IDX data is deemed reliable but is not guaranteed by MLS GRID and may be subject to an end user license agreement prescribed by the Member Participant's applicable MLS. Based on information submitted to the MLS GRID as of October 24, 2025 10:00 PM CST. All data is obtained from various sources and may not have been verified by broker or MLS GRID. Supplied Open House Information is subject to change without notice. All information should be independently reviewed and verified for accuracy. Properties may or may not be listed by the office/agent presenting the information. Some IDX listings have been excluded from this website.
© 2025 Listings courtesy of RealTracs, Inc. as distributed by MLS GRID. IDX information is provided exclusively for consumers' personal non-commercial use and may not be used for any purpose other than to identify prospective properties consumers may be interested in purchasing. The IDX data is deemed reliable but is not guaranteed by MLS GRID and may be subject to an end user license agreement prescribed by the Member Participant's applicable MLS. Based on information submitted to the MLS GRID as of October 24, 2025 10:00 PM CST. All data is obtained from various sources and may not have been verified by broker or MLS GRID. Supplied Open House Information is subject to change without notice. All information should be independently reviewed and verified for accuracy. Properties may or may not be listed by the office/agent presenting the information. Some IDX listings have been excluded from this website.
