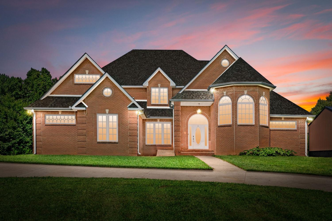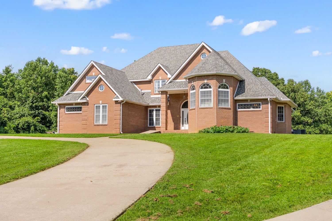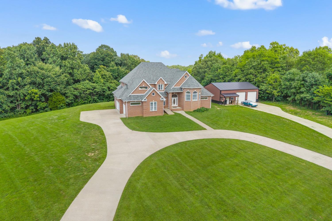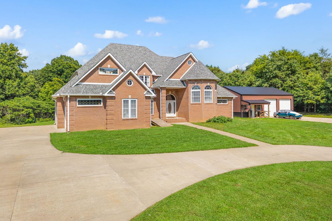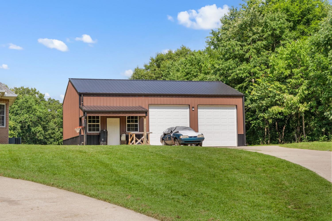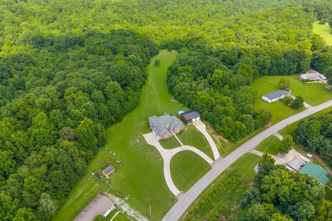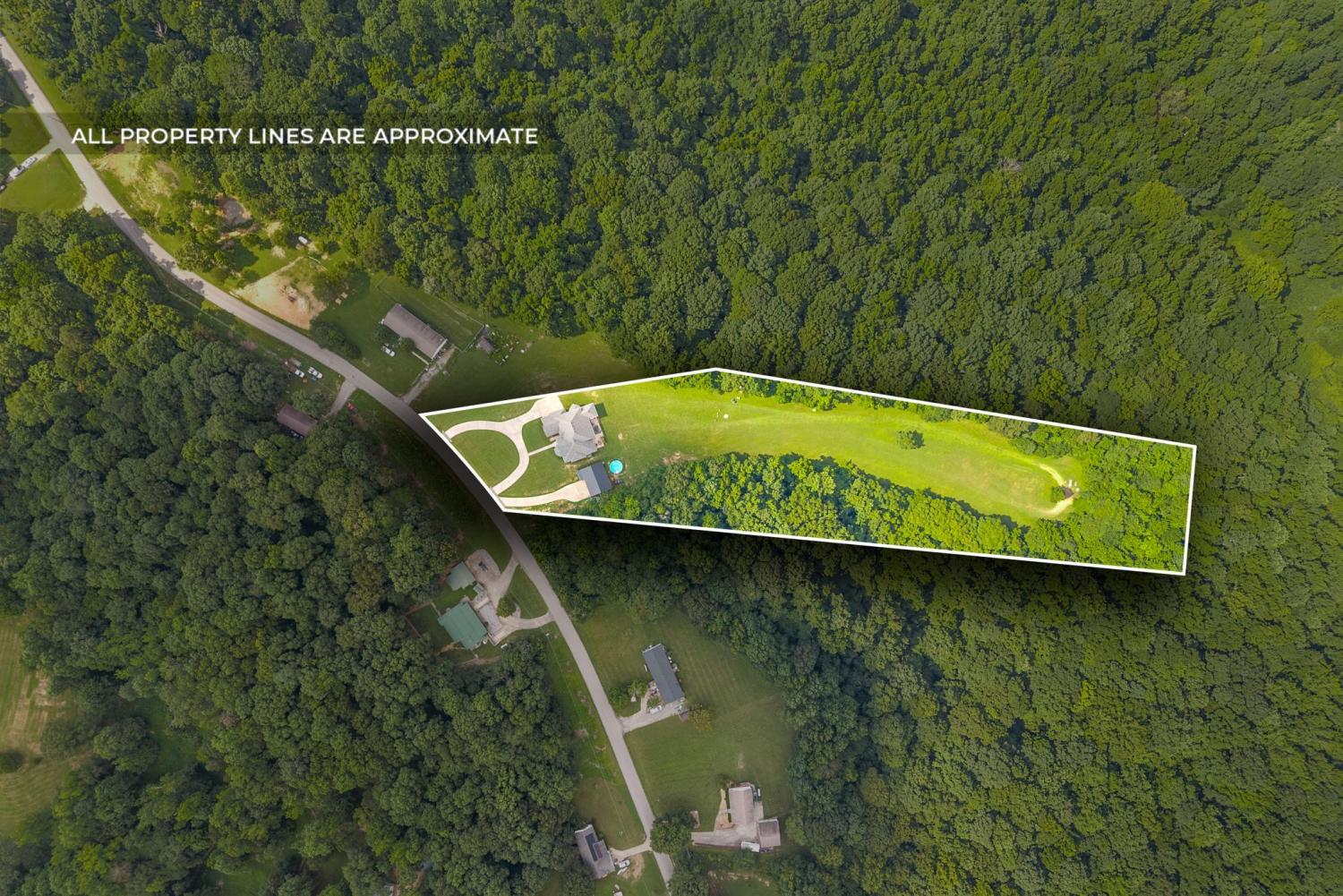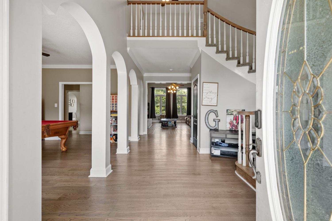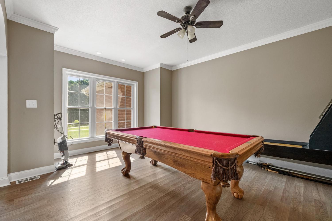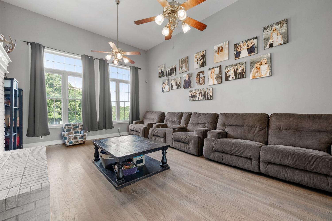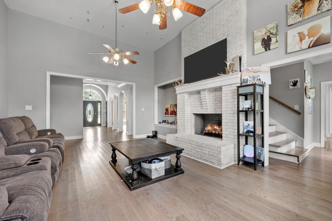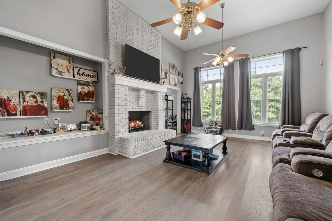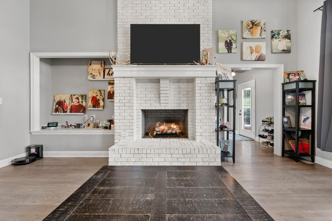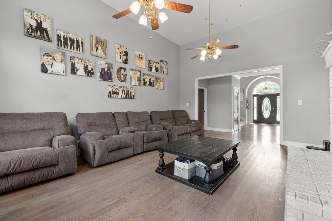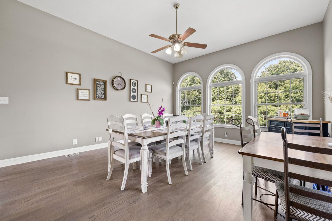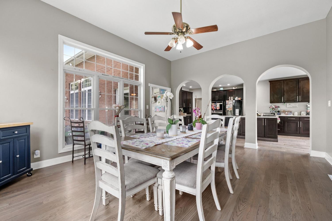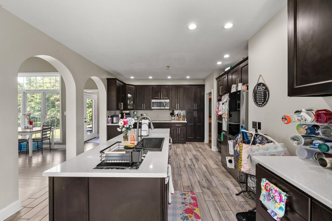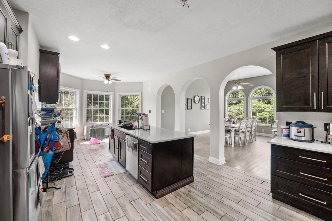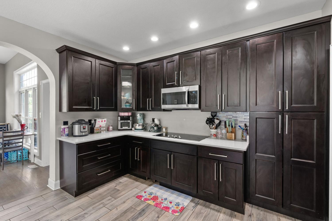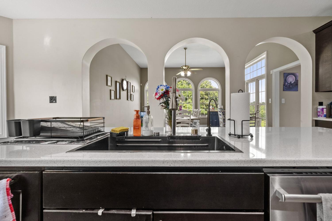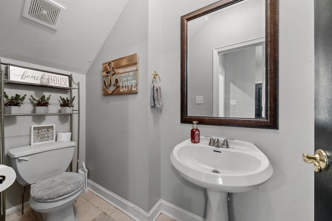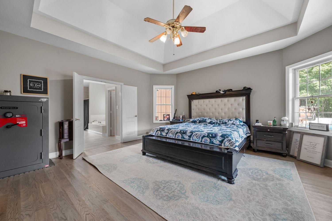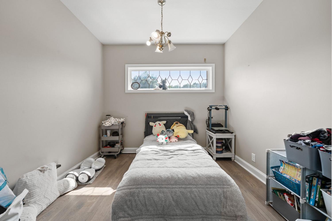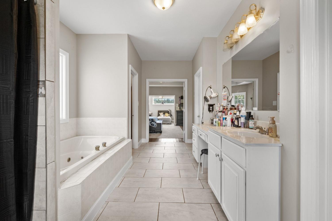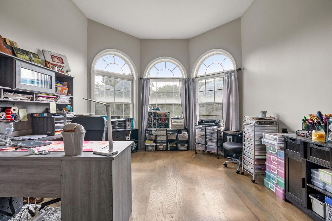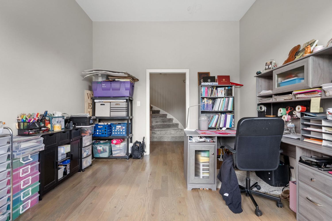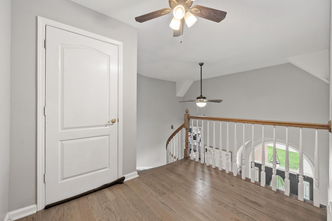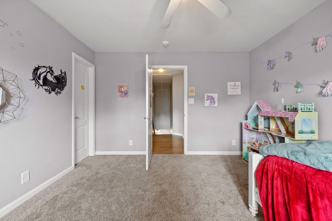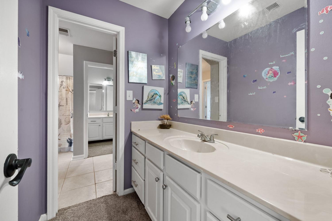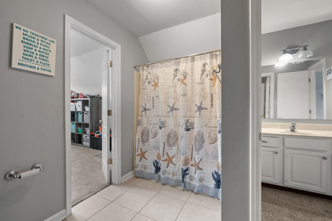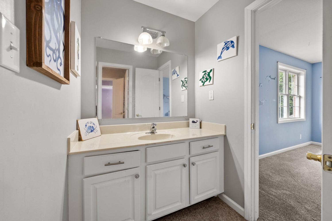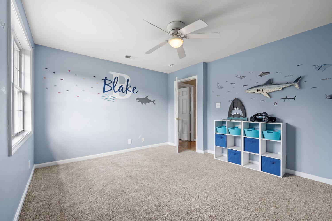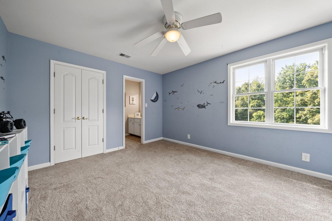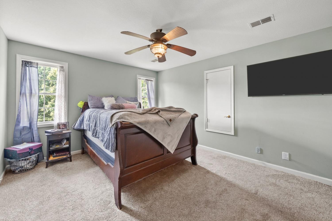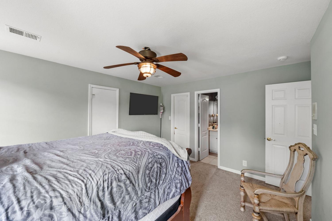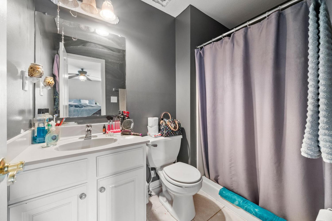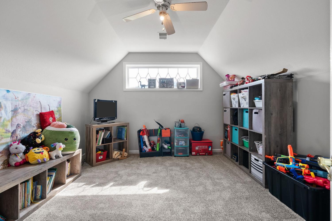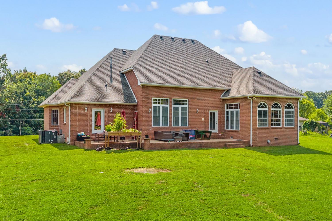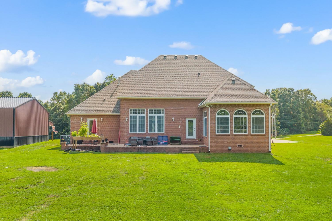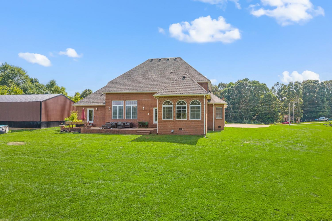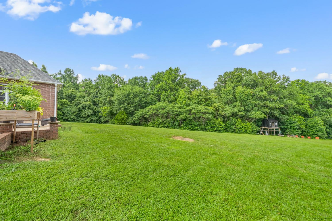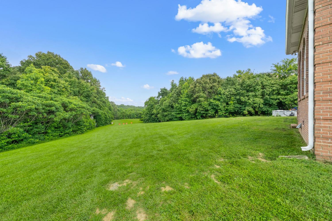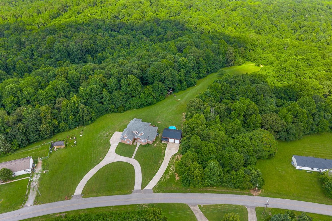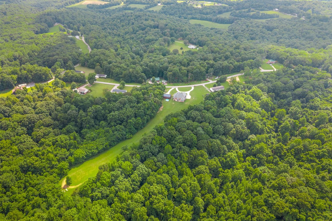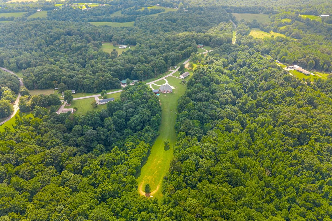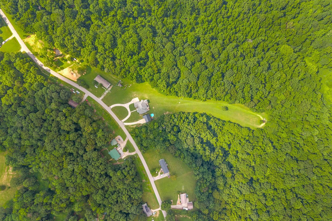 MIDDLE TENNESSEE REAL ESTATE
MIDDLE TENNESSEE REAL ESTATE
3723 Reed Rd, Indian Mound, TN 37079 For Sale
Single Family Residence
- Single Family Residence
- Beds: 4
- Baths: 4
- 3,937 sq ft
Description
Welcome to 3723 Reed Rd in Indian Mound, TN. The primary bedroom is on the main level. This fully renovated all-brick home offers over 3,800 sq ft of stylish, functional living space on a private and peaceful lot. Enjoy a brand new kitchen, new flooring, and bright, open living areas throughout. This spacious home features 4 bedrooms, 3 full bathrooms, and a large dedicated office, perfect for working from home or creating your dream flex space. Outside, the wrap-around private driveway offers added seclusion. The highlight of the property is a 30x40 detached workshop with 2 mechanic bays and a lift, ideal for car enthusiasts, hobbyists, or small business needs. You won’t find this kind of space, privacy, and quality updates in new construction. This home is move-in ready and truly one-of-a-kind.
Property Details
Status : Active
Address : 3723 Reed Rd Indian Mound TN 37079
County : Montgomery County, TN
Property Type : Residential
Area : 3,937 sq. ft.
Year Built : 2000
Exterior Construction : Brick
Floors : Carpet,Wood,Tile
Heat : Propane
HOA / Subdivision : Rural
Listing Provided by : Byers & Harvey Inc.
MLS Status : Active
Listing # : RTC2925775
Schools near 3723 Reed Rd, Indian Mound, TN 37079 :
Woodlawn Elementary, New Providence Middle, Northwest High School
Additional details
Virtual Tour URL : Click here for Virtual Tour
Heating : Yes
Parking Features : Attached,Circular Driveway
Lot Size Area : 5 Sq. Ft.
Building Area Total : 3937 Sq. Ft.
Lot Size Acres : 5 Acres
Living Area : 3937 Sq. Ft.
Lot Features : Level,Private,Wooded
Office Phone : 9316473501
Number of Bedrooms : 4
Number of Bathrooms : 4
Full Bathrooms : 3
Half Bathrooms : 1
Possession : Close Of Escrow
Cooling : 1
Garage Spaces : 3
Patio and Porch Features : Deck
Levels : Two
Basement : None,Crawl Space
Stories : 2
Utilities : Electricity Available,Water Available
Parking Space : 7
Sewer : Septic Tank
Location 3723 Reed Rd, TN 37079
Directions to 3723 Reed Rd, TN 37079
Lylewood down to stop sign, turn left onto Lylewood Rd left onto Reed rd, and home is on the left.
Ready to Start the Conversation?
We're ready when you are.
 © 2026 Listings courtesy of RealTracs, Inc. as distributed by MLS GRID. IDX information is provided exclusively for consumers' personal non-commercial use and may not be used for any purpose other than to identify prospective properties consumers may be interested in purchasing. The IDX data is deemed reliable but is not guaranteed by MLS GRID and may be subject to an end user license agreement prescribed by the Member Participant's applicable MLS. Based on information submitted to the MLS GRID as of January 22, 2026 10:00 AM CST. All data is obtained from various sources and may not have been verified by broker or MLS GRID. Supplied Open House Information is subject to change without notice. All information should be independently reviewed and verified for accuracy. Properties may or may not be listed by the office/agent presenting the information. Some IDX listings have been excluded from this website.
© 2026 Listings courtesy of RealTracs, Inc. as distributed by MLS GRID. IDX information is provided exclusively for consumers' personal non-commercial use and may not be used for any purpose other than to identify prospective properties consumers may be interested in purchasing. The IDX data is deemed reliable but is not guaranteed by MLS GRID and may be subject to an end user license agreement prescribed by the Member Participant's applicable MLS. Based on information submitted to the MLS GRID as of January 22, 2026 10:00 AM CST. All data is obtained from various sources and may not have been verified by broker or MLS GRID. Supplied Open House Information is subject to change without notice. All information should be independently reviewed and verified for accuracy. Properties may or may not be listed by the office/agent presenting the information. Some IDX listings have been excluded from this website.
