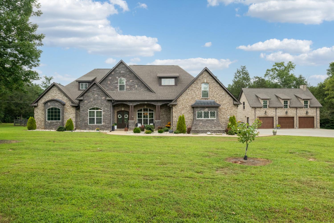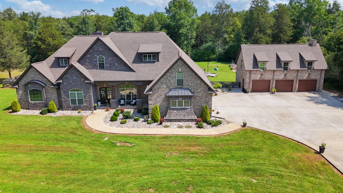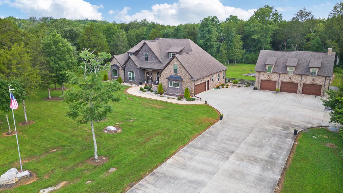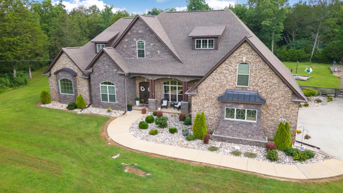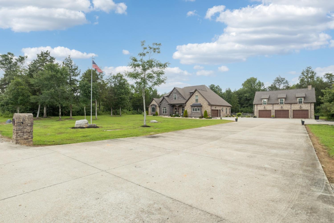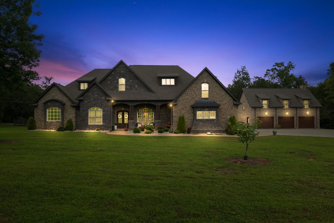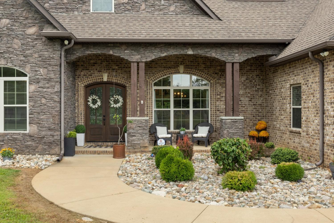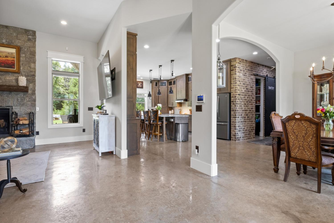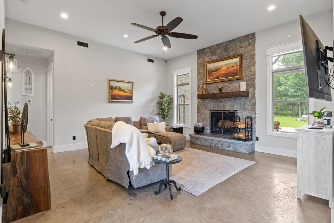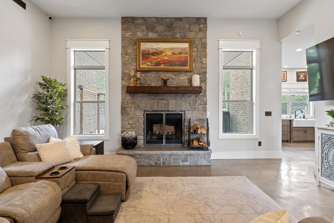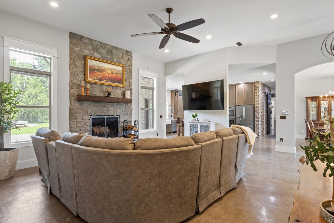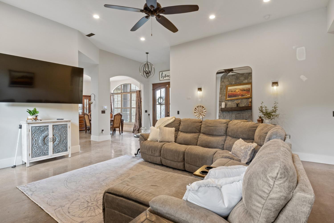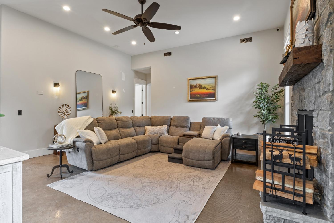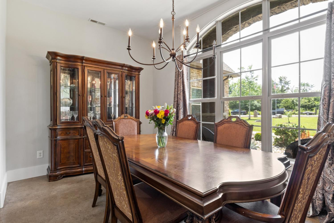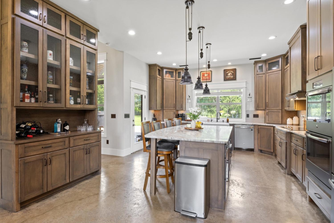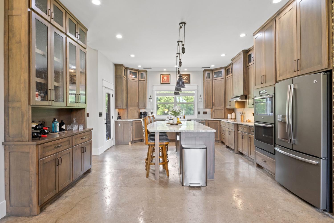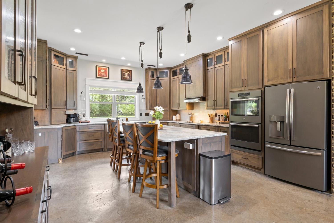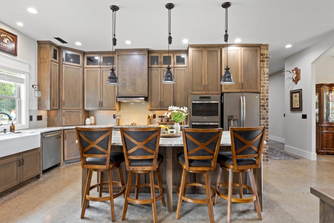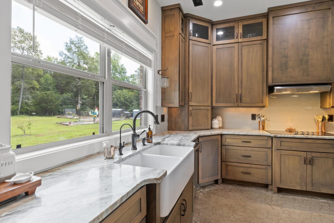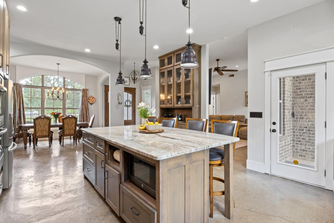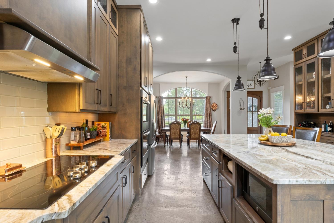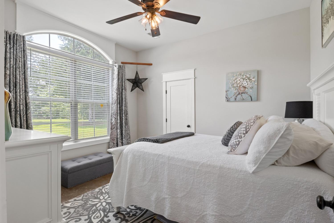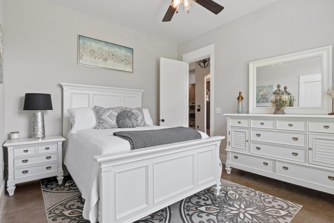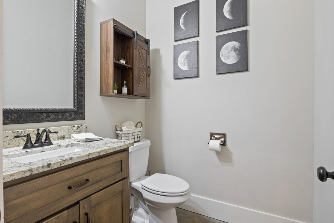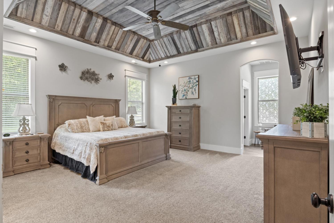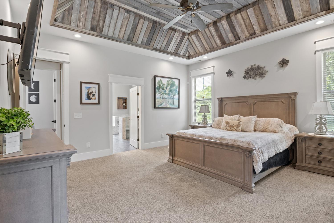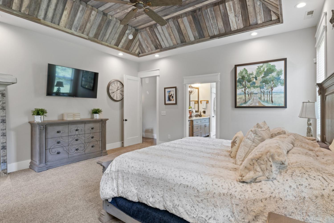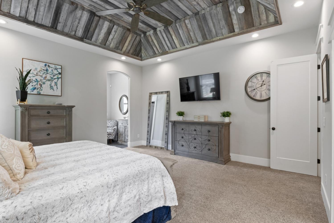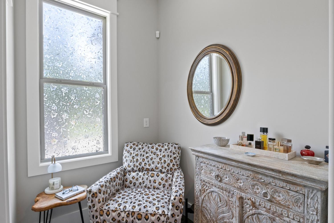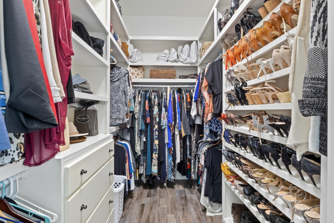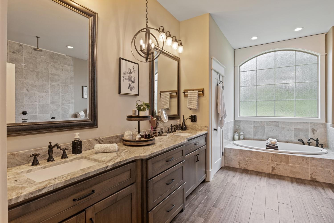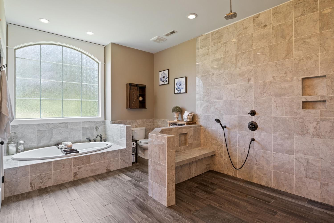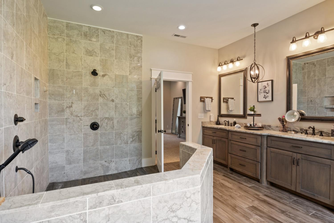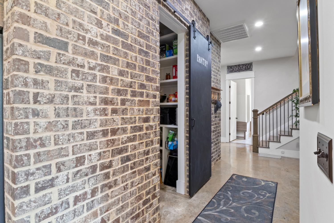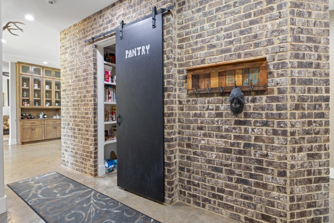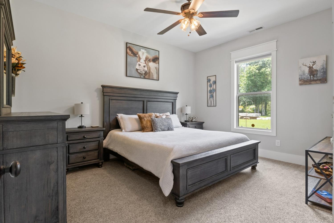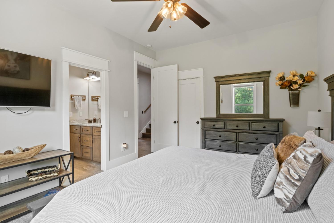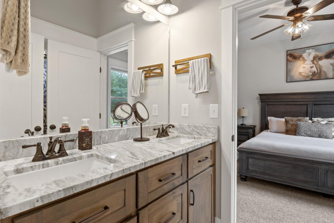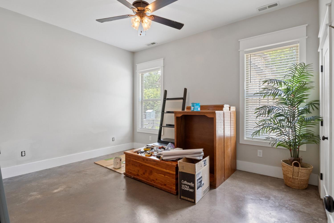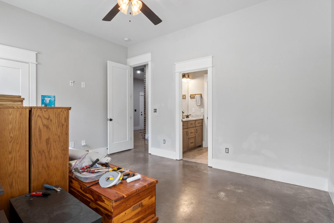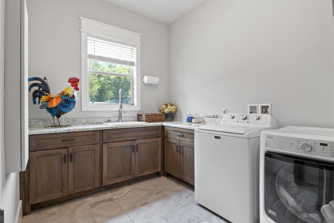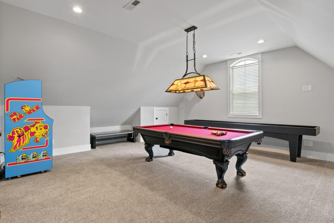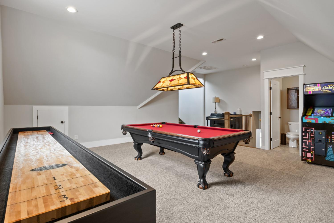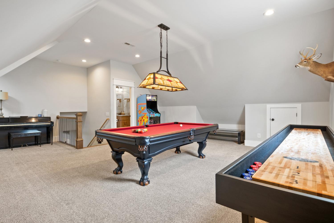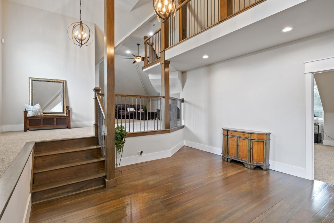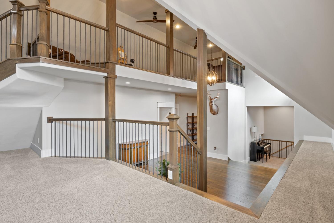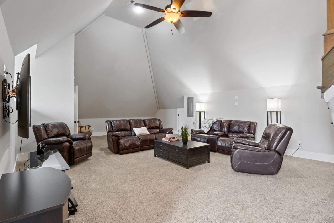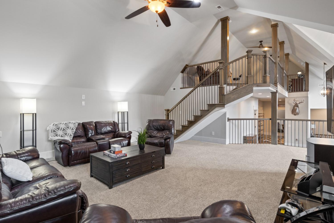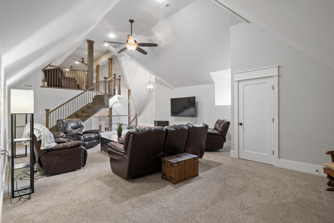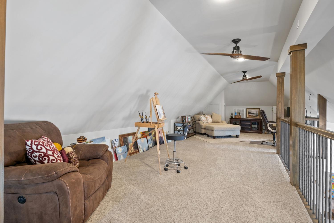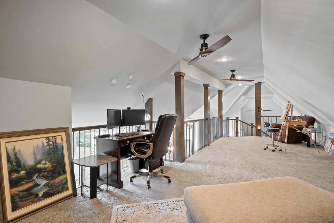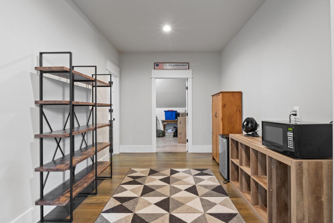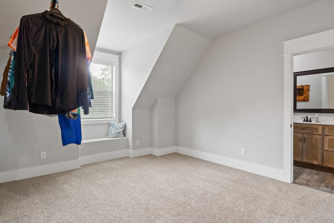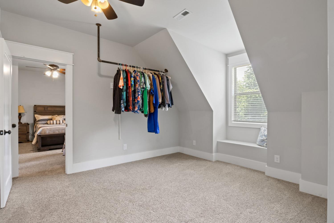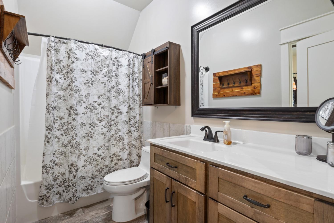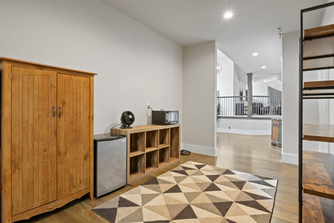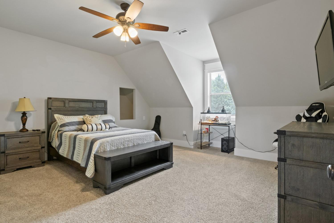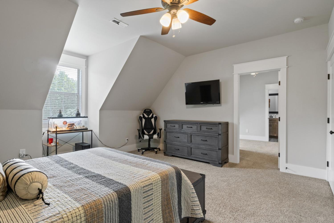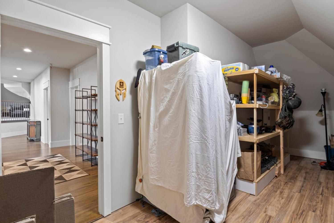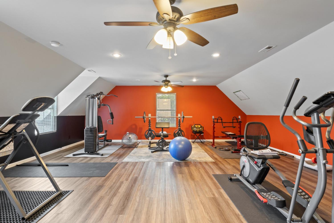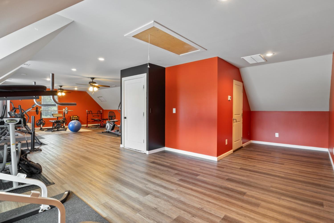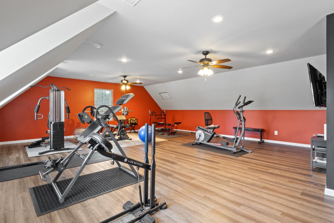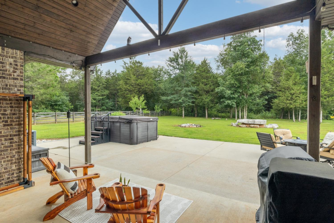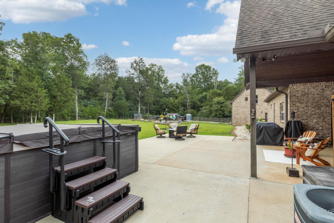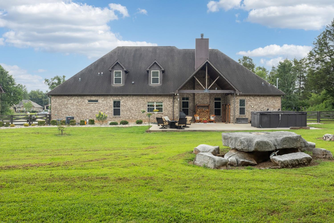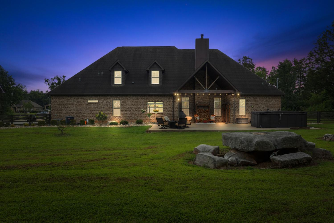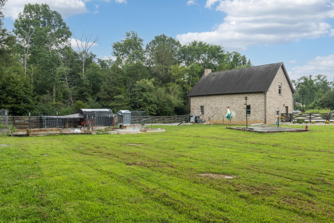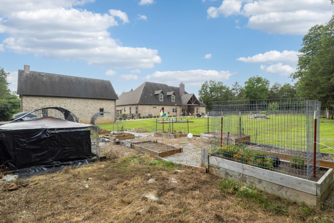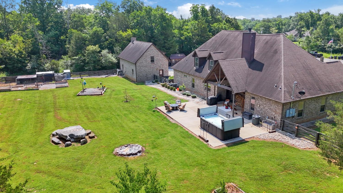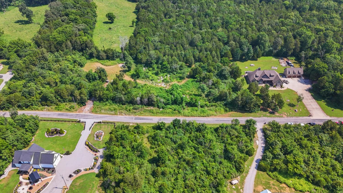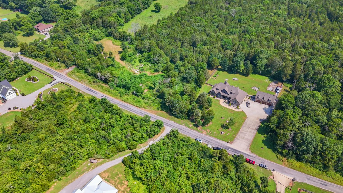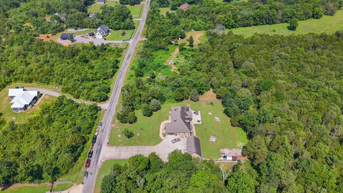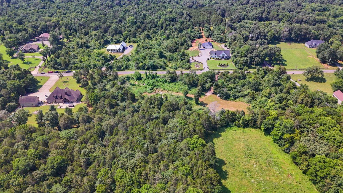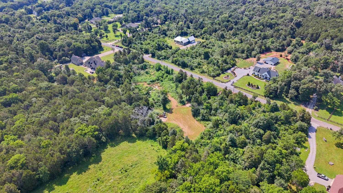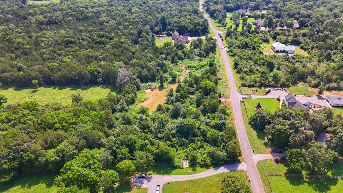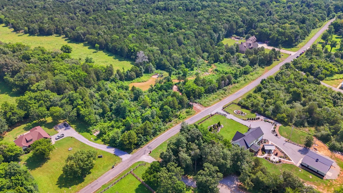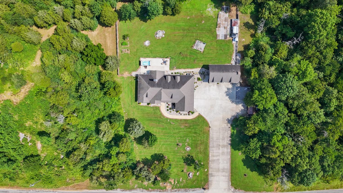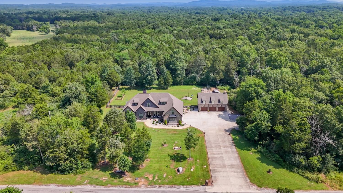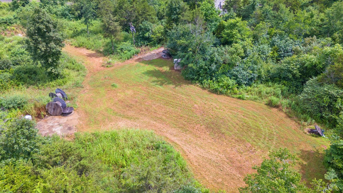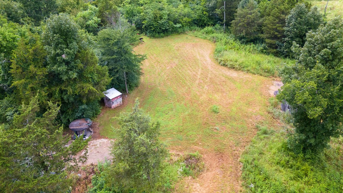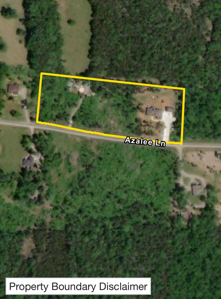 MIDDLE TENNESSEE REAL ESTATE
MIDDLE TENNESSEE REAL ESTATE
1464 Azalee Ln, Chapel Hill, TN 37034 For Sale
Single Family Residence
- Single Family Residence
- Beds: 3
- Baths: 5
- 5,739 sq ft
Description
Welcome to this one-of-a-kind estate nestled on over 5 acres in Chapel Hill. This expansive 3 bedroom, 3 full and 2 1/2 bath custom built all brick home offers 5739 sq ft of thoughtfully designed living space perfect for entertaining and everyday luxury. The stunning kitchen boasts granite countertops, a massive island, and an abundance of storage (including a huge pantry). The great room features a custom wood-burning fireplace. The primary suite has 2 walk in closets and a spa like rain shower. Step outside to enjoy a fully fenced yard, swim spa, and an adjacent lot to the left ideal for camping, hunting, or future use. Above the detached garage, you'll find a spacious gym or bonus room (approx 1,000 sq ft heated and cooled) w/ bathroom plumbing offering endless possibilities. The property also features a chicken coop, hen house, raised garden beds, rock table, and mature landscaping. Home is equipped with a camera system and full home security set up. Whether you're entertaining guests or enjoying a quiet evening under the stars, this home is truly an entertainer's dream. Conveniently located 30 minutes from Spring Hill and Murfreesboro, and 10 minutes from Henry Horton State Park. Don't miss the opportunity to own this rare gem. Schedule your private tour today. Septic approved for 3 bedrooms, but there are "flex rooms". Seller is offering a $5,000 credit towards buyers closing costs.
Property Details
Status : Active
Address : 1464 Azalee Ln Chapel Hill TN 37034
County : Marshall County, TN
Property Type : Residential
Area : 5,739 sq. ft.
Year Built : 2016
Exterior Construction : Brick
Floors : Carpet,Concrete,Tile
Heat : Central,Heat Pump
HOA / Subdivision : Azalee Acres
Listing Provided by : Keller Williams Realty Nashville/Franklin
MLS Status : Active
Listing # : RTC2925793
Schools near 1464 Azalee Ln, Chapel Hill, TN 37034 :
Chapel Hill Elementary, Chapel Hill (K-3)/Delk Henson (4-6), Forrest School
Additional details
Virtual Tour URL : Click here for Virtual Tour
Heating : Yes
Parking Features : Garage Door Opener,Attached/Detached,Concrete
Lot Size Area : 5.37 Sq. Ft.
Building Area Total : 5739 Sq. Ft.
Lot Size Acres : 5.37 Acres
Living Area : 5739 Sq. Ft.
Office Phone : 6157781818
Number of Bedrooms : 3
Number of Bathrooms : 5
Full Bathrooms : 3
Half Bathrooms : 2
Possession : Close Of Escrow
Cooling : 1
Garage Spaces : 5
Patio and Porch Features : Patio,Covered
Levels : Three Or More
Basement : None
Stories : 3
Utilities : Electricity Available,Water Available
Parking Space : 5
Sewer : Septic Tank
Location 1464 Azalee Ln, TN 37034
Directions to 1464 Azalee Ln, TN 37034
Highway 99 to Old Hwy 99. To left on Pyles Rd. to right on Alyssa Drive, To left on Azalee Ln. House is on the left.
Ready to Start the Conversation?
We're ready when you are.
 © 2025 Listings courtesy of RealTracs, Inc. as distributed by MLS GRID. IDX information is provided exclusively for consumers' personal non-commercial use and may not be used for any purpose other than to identify prospective properties consumers may be interested in purchasing. The IDX data is deemed reliable but is not guaranteed by MLS GRID and may be subject to an end user license agreement prescribed by the Member Participant's applicable MLS. Based on information submitted to the MLS GRID as of September 7, 2025 10:00 PM CST. All data is obtained from various sources and may not have been verified by broker or MLS GRID. Supplied Open House Information is subject to change without notice. All information should be independently reviewed and verified for accuracy. Properties may or may not be listed by the office/agent presenting the information. Some IDX listings have been excluded from this website.
© 2025 Listings courtesy of RealTracs, Inc. as distributed by MLS GRID. IDX information is provided exclusively for consumers' personal non-commercial use and may not be used for any purpose other than to identify prospective properties consumers may be interested in purchasing. The IDX data is deemed reliable but is not guaranteed by MLS GRID and may be subject to an end user license agreement prescribed by the Member Participant's applicable MLS. Based on information submitted to the MLS GRID as of September 7, 2025 10:00 PM CST. All data is obtained from various sources and may not have been verified by broker or MLS GRID. Supplied Open House Information is subject to change without notice. All information should be independently reviewed and verified for accuracy. Properties may or may not be listed by the office/agent presenting the information. Some IDX listings have been excluded from this website.
