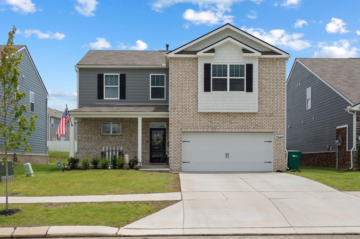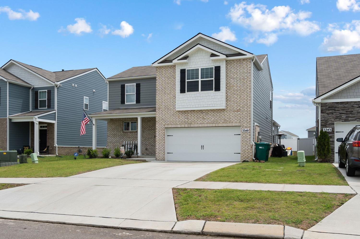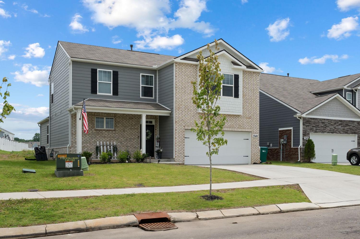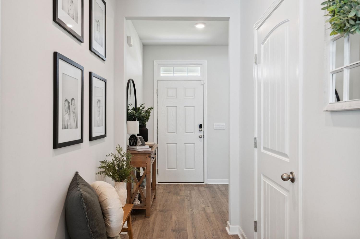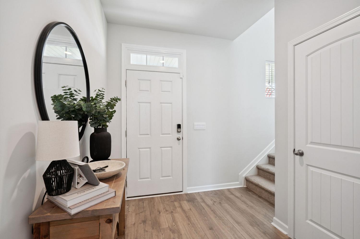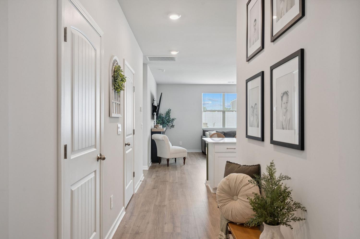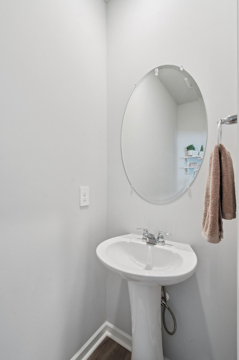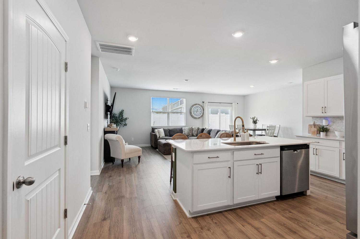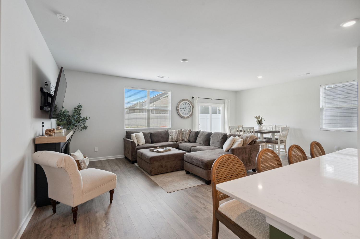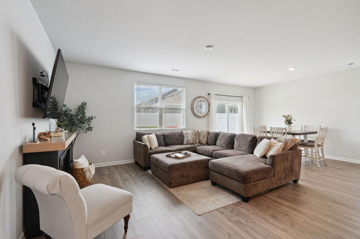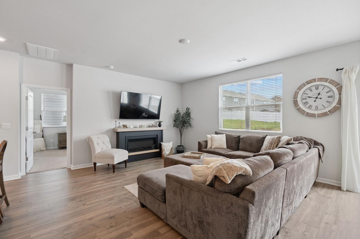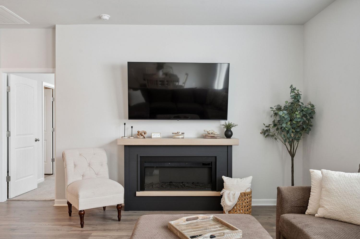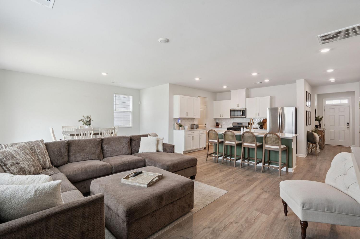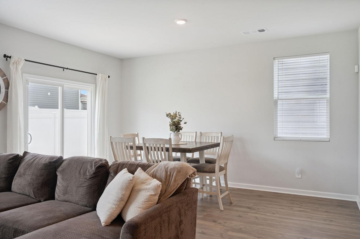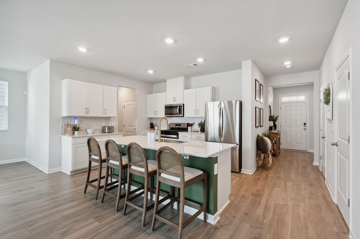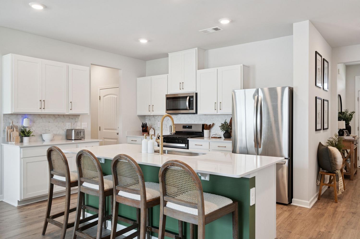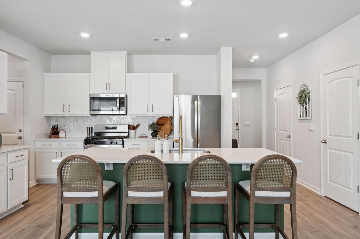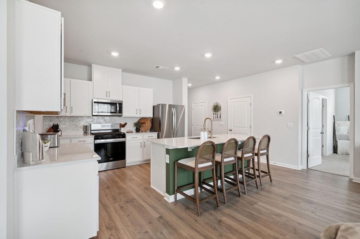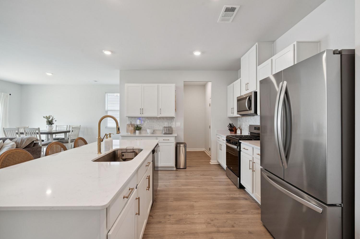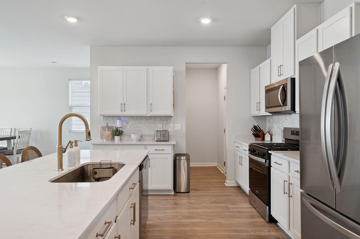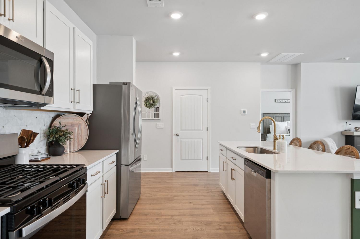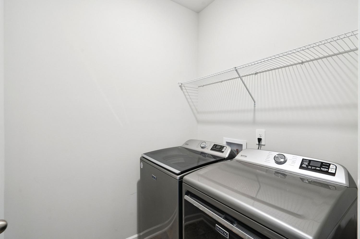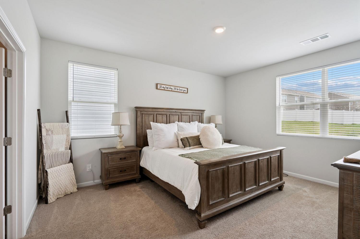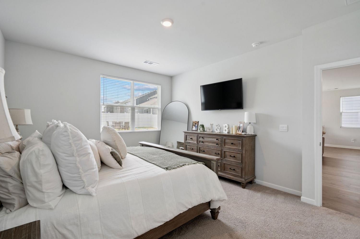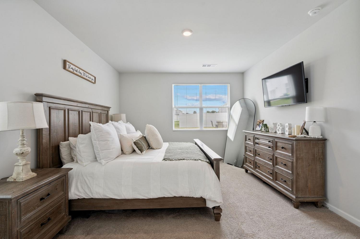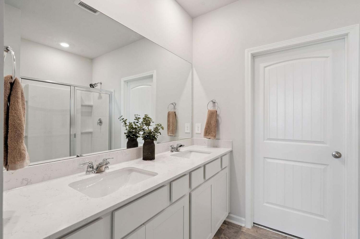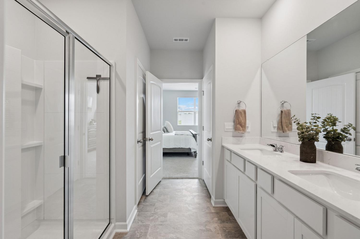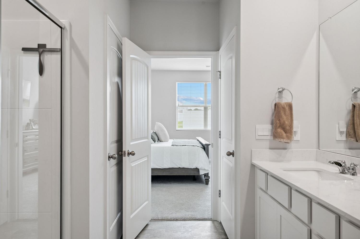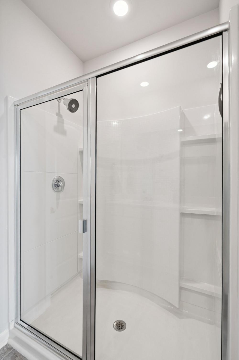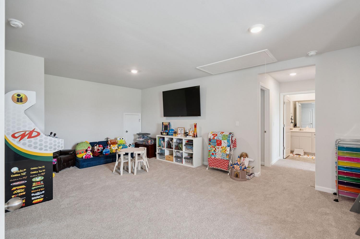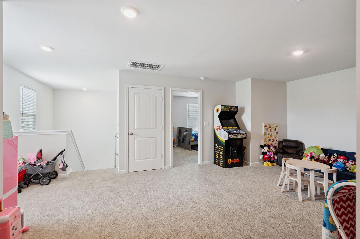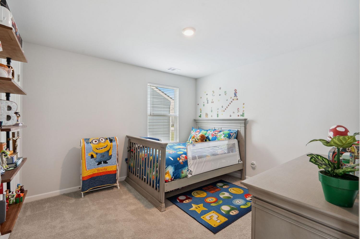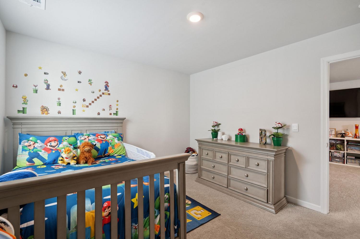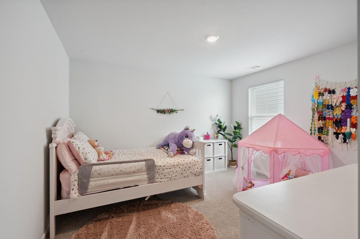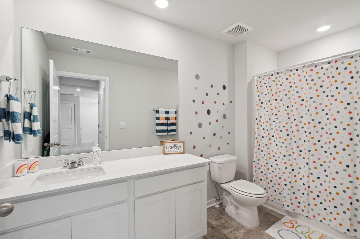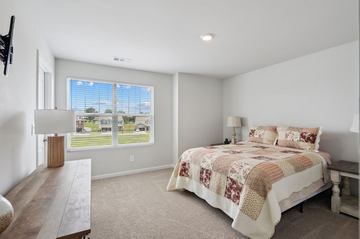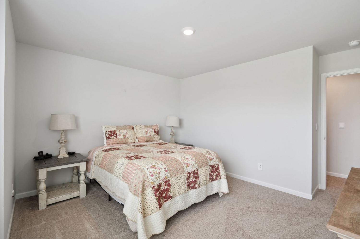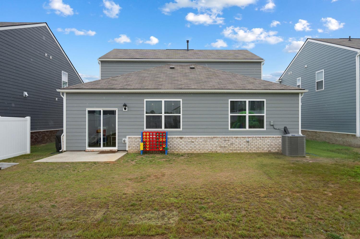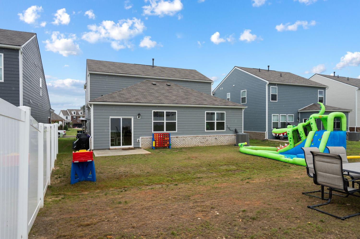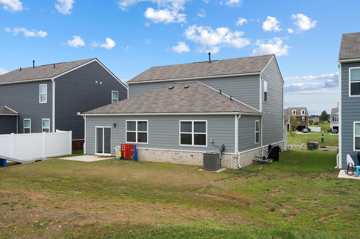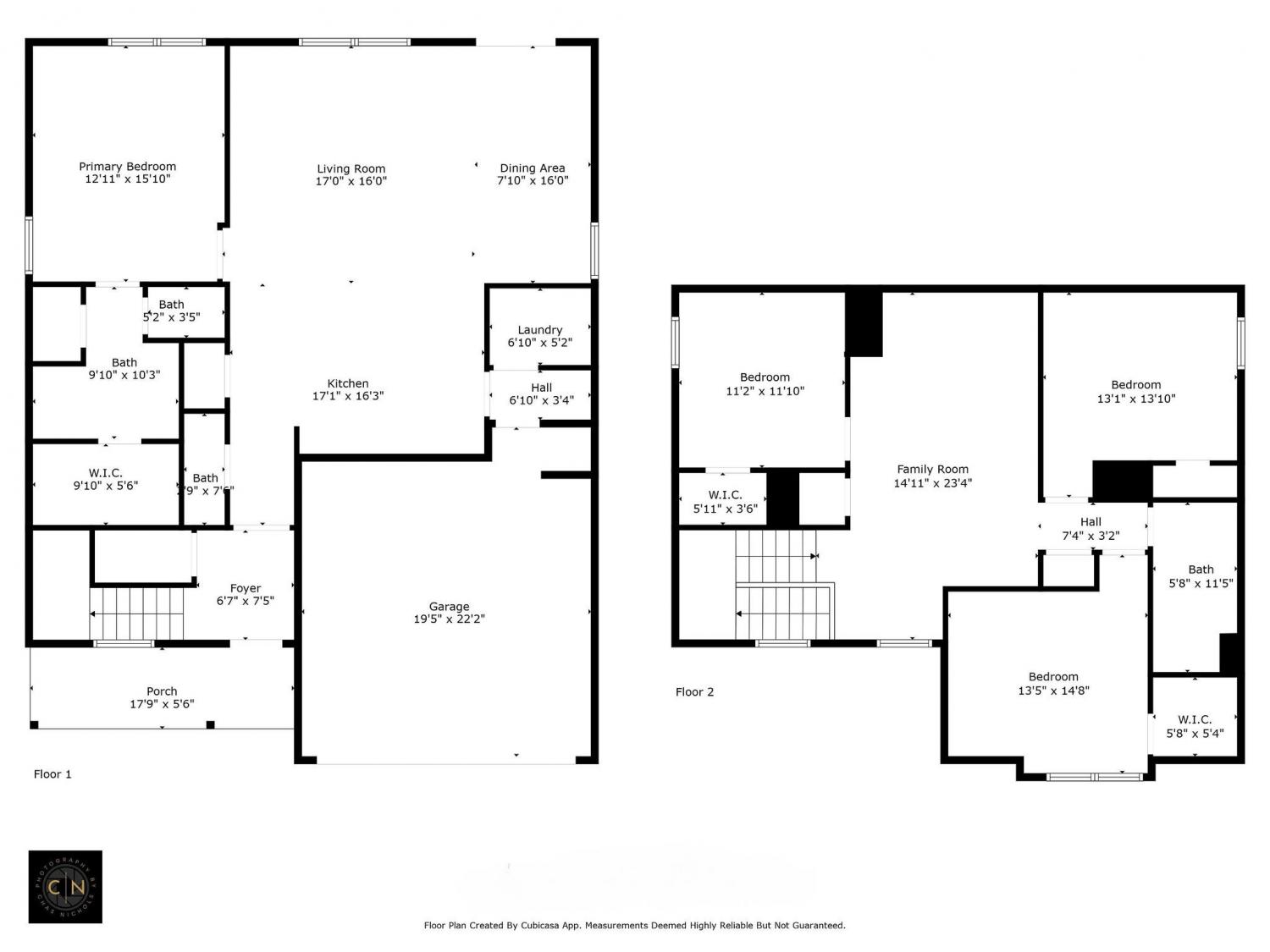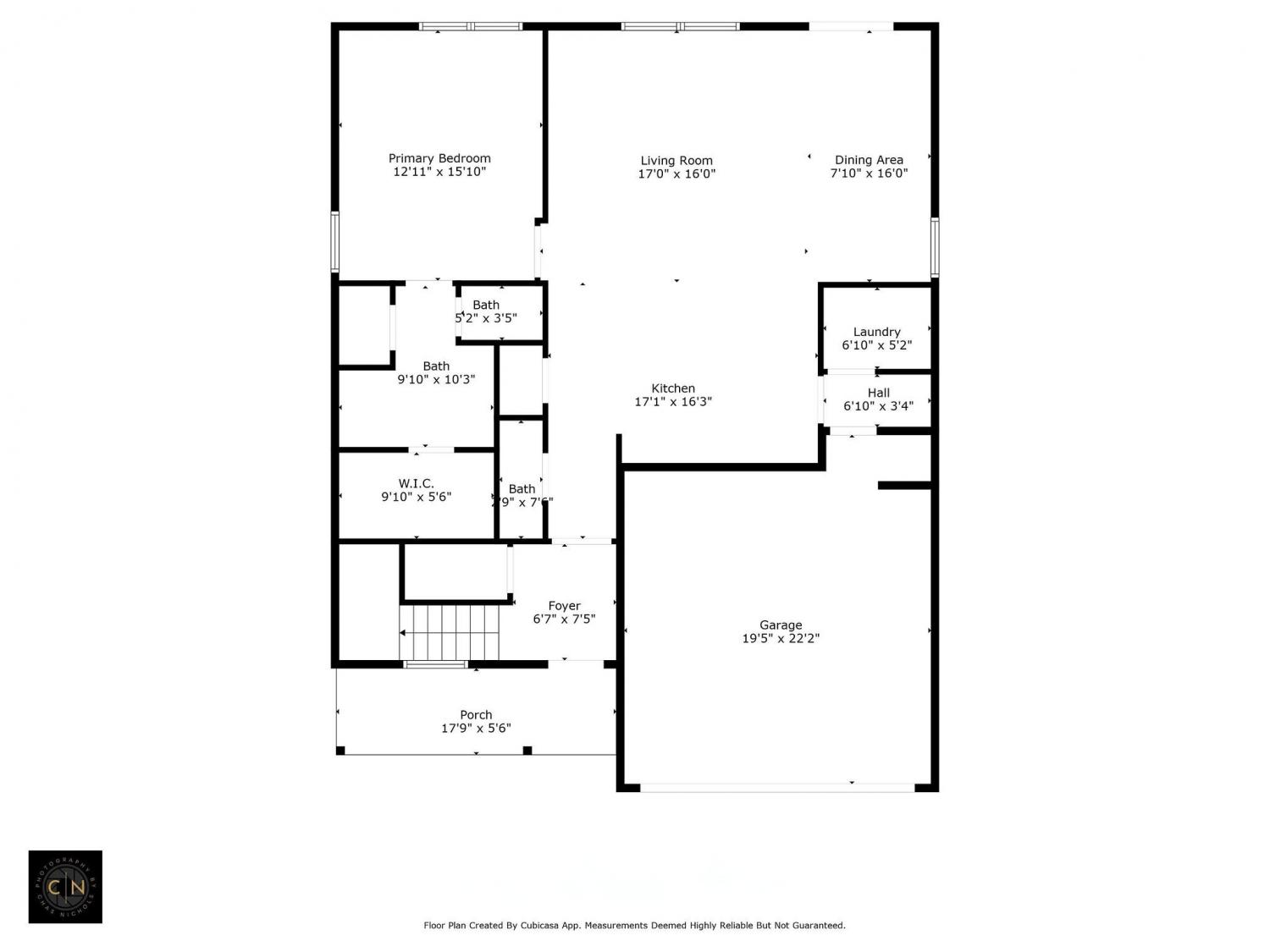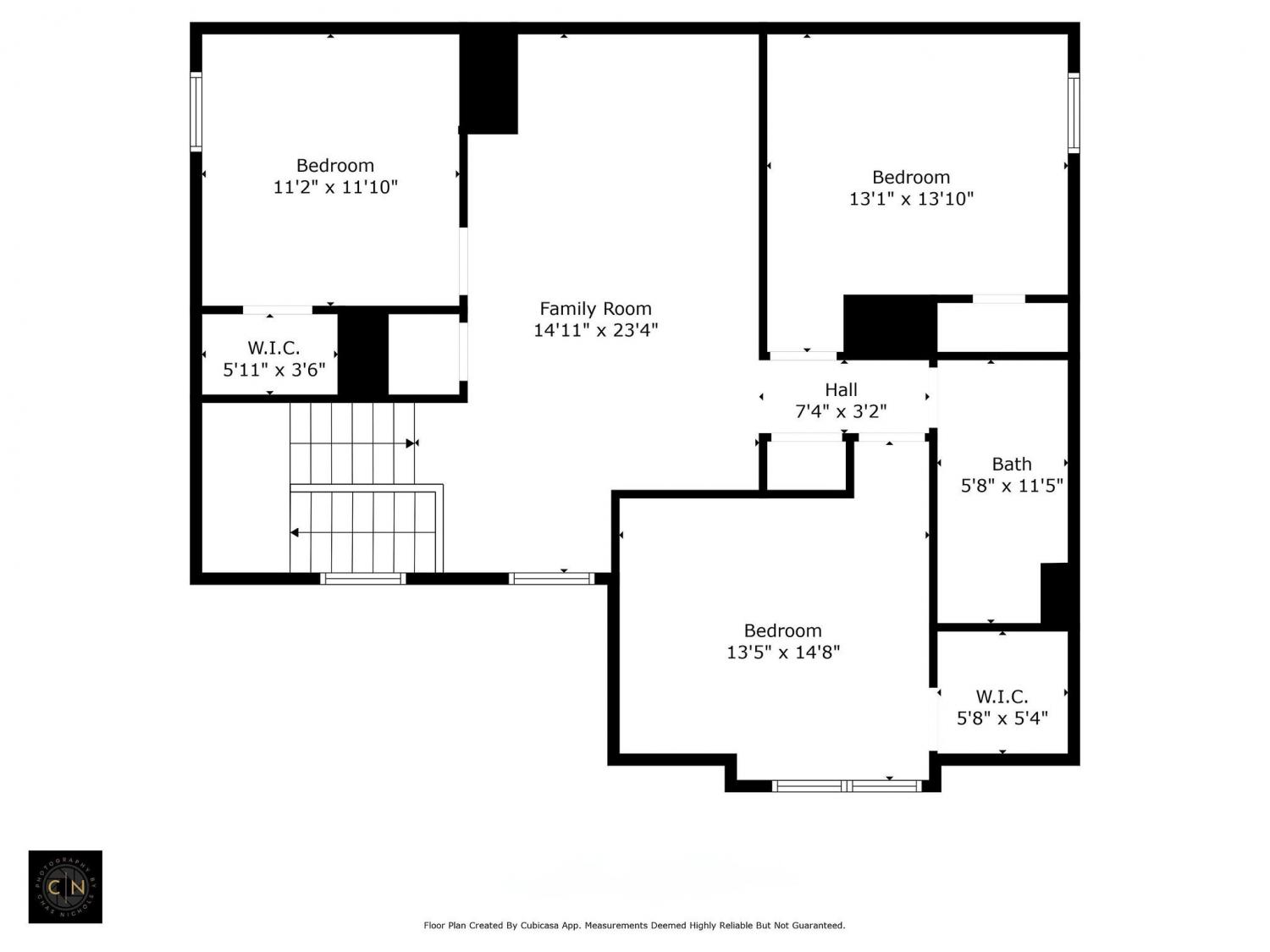 MIDDLE TENNESSEE REAL ESTATE
MIDDLE TENNESSEE REAL ESTATE
3349 Granway Ln, White House, TN 37188 For Sale
Single Family Residence
- Single Family Residence
- Beds: 4
- Baths: 3
- 2,400 sq ft
Description
Welcome to this stunning 4 bedroom, 2.5 bath home located in the highly sought-after Parks community where comfort, convenience, and community truly come together. With 2,400 sq ft of thoughtfully designed living space, this home offers both function and flexibility. The main-level primary suite provides privacy and ease of access, while the open concept living area provides ample space to relax in. The kitchen shines with stainless steel, energy efficient appliances, quartz countertops, a stylish backsplash, and plenty of cabinet space for added convenience. Upstairs, a spacious loft/bonus room offers the perfect setting for a home office, playroom, or media retreat. Outside, enjoy a partially fenced vinyl yard with plenty of room to play or entertain, and a two car garage with ample storage. The Parks is more than just a neighborhood, it's a vibrant lifestyle. With over 70 acres of green space, resort style pool, sidewalks, and scenic walking trails, there’s no shortage of outdoor enjoyment. The community builds a true sense of belonging, hosting year round events for all ages, including seasonal celebrations, karaoke nights, and more! Enjoy the serenity of a park-like setting with unbeatable access to city life. Just 25 miles to downtown Nashville, 30 miles to the airport, and minutes to I-65. This USDA eligible location is perfect for first-time buyers or those looking for a smart investment in a growing area. Don’t miss your chance to live in one of the area's most desirable communities. Schedule your showing today!
Property Details
Status : Active
Address : 3349 Granway Ln White House TN 37188
County : Robertson County, TN
Property Type : Residential
Area : 2,400 sq. ft.
Yard : Partial
Year Built : 2024
Exterior Construction : Fiber Cement,Brick
Floors : Carpet,Laminate,Vinyl
Heat : Natural Gas
HOA / Subdivision : The Parks Ph 4 Sec A
Listing Provided by : United Country Real Estate Leipers Fork
MLS Status : Active
Listing # : RTC2925886
Schools near 3349 Granway Ln, White House, TN 37188 :
Robert F. Woodall Elementary, White House Heritage Elementary School, White House Heritage High School
Additional details
Association Fee : $55.00
Association Fee Frequency : Monthly
Assocation Fee 2 : $300.00
Association Fee 2 Frequency : One Time
Heating : Yes
Parking Features : Garage Faces Front,Driveway
Building Area Total : 2400 Sq. Ft.
Lot Size Dimensions : 50X112.26X43.31X127.50
Living Area : 2400 Sq. Ft.
Lot Features : Level
Office Phone : 6155993676
Number of Bedrooms : 4
Number of Bathrooms : 3
Full Bathrooms : 2
Half Bathrooms : 1
Possession : Close Of Escrow
Cooling : 1
Garage Spaces : 2
Patio and Porch Features : Patio
Levels : Two
Basement : None
Stories : 2
Utilities : Electricity Available,Natural Gas Available,Water Available
Parking Space : 4
Sewer : Public Sewer
Location 3349 Granway Ln, TN 37188
Directions to 3349 Granway Ln, TN 37188
From I-65N, Take exit 108 on SR-76 toward Springfield/White House, 0.4 mi left on Hwy 76 E, 0.8 mi right on Pleasant Grove Rd, 0.8 mi left on Pinson Ln, 0.2 mi right on Owens Ln, 450 ft right on Scotlyn Wy, 0.3 mi left on Granway Ln, 150 ft on left
Ready to Start the Conversation?
We're ready when you are.
 © 2025 Listings courtesy of RealTracs, Inc. as distributed by MLS GRID. IDX information is provided exclusively for consumers' personal non-commercial use and may not be used for any purpose other than to identify prospective properties consumers may be interested in purchasing. The IDX data is deemed reliable but is not guaranteed by MLS GRID and may be subject to an end user license agreement prescribed by the Member Participant's applicable MLS. Based on information submitted to the MLS GRID as of December 4, 2025 10:00 AM CST. All data is obtained from various sources and may not have been verified by broker or MLS GRID. Supplied Open House Information is subject to change without notice. All information should be independently reviewed and verified for accuracy. Properties may or may not be listed by the office/agent presenting the information. Some IDX listings have been excluded from this website.
© 2025 Listings courtesy of RealTracs, Inc. as distributed by MLS GRID. IDX information is provided exclusively for consumers' personal non-commercial use and may not be used for any purpose other than to identify prospective properties consumers may be interested in purchasing. The IDX data is deemed reliable but is not guaranteed by MLS GRID and may be subject to an end user license agreement prescribed by the Member Participant's applicable MLS. Based on information submitted to the MLS GRID as of December 4, 2025 10:00 AM CST. All data is obtained from various sources and may not have been verified by broker or MLS GRID. Supplied Open House Information is subject to change without notice. All information should be independently reviewed and verified for accuracy. Properties may or may not be listed by the office/agent presenting the information. Some IDX listings have been excluded from this website.
