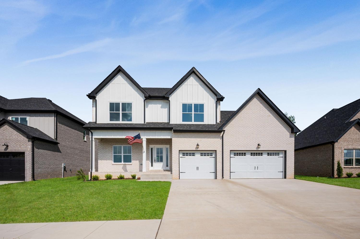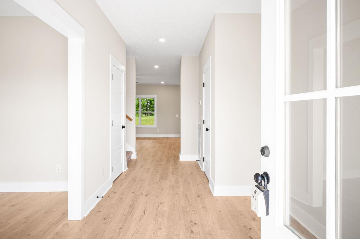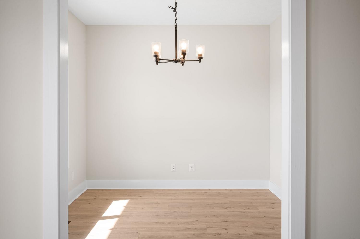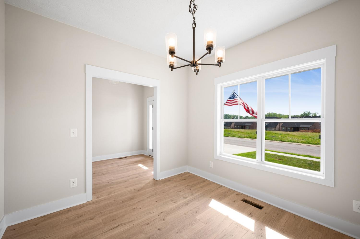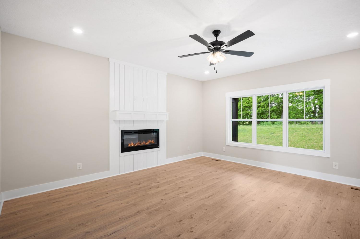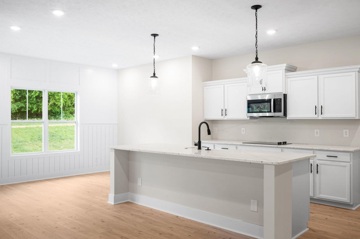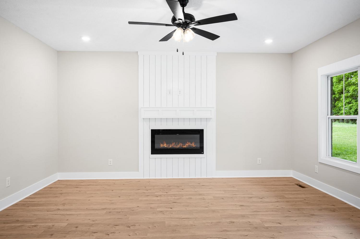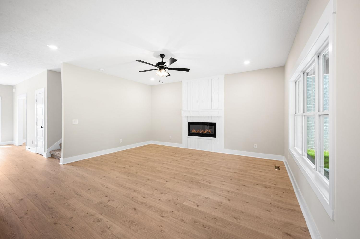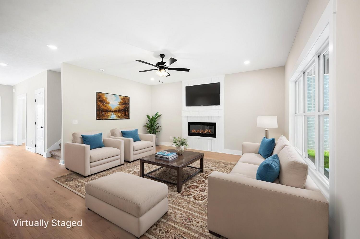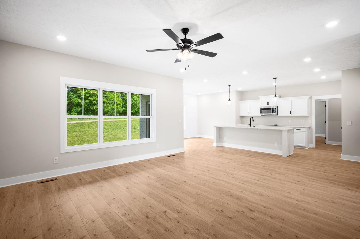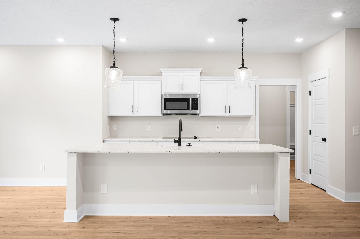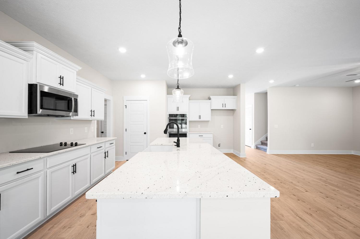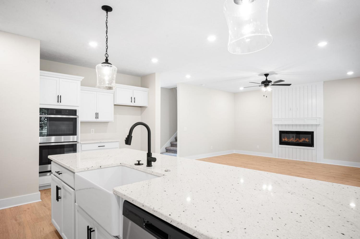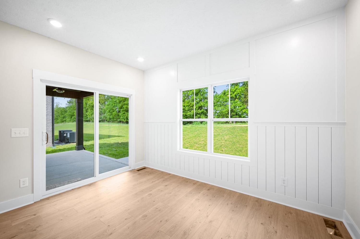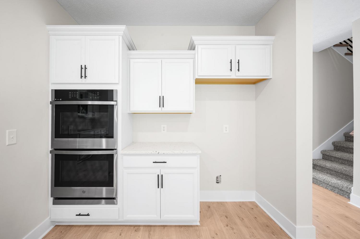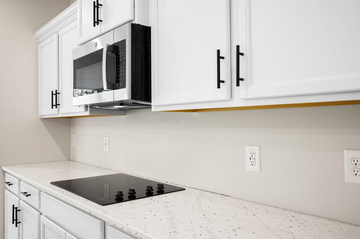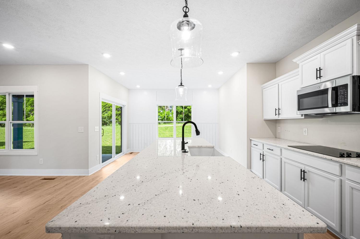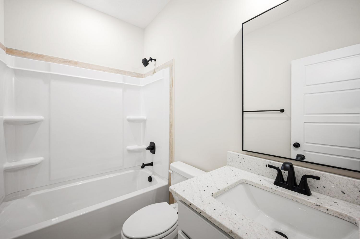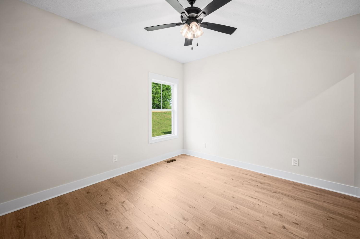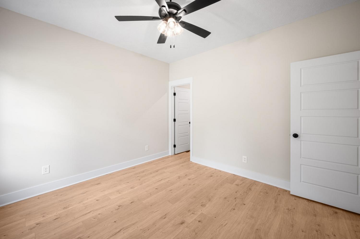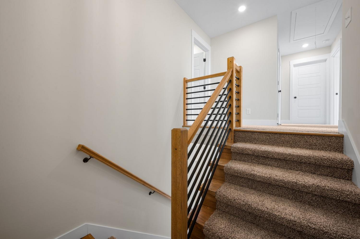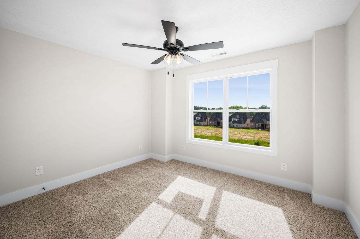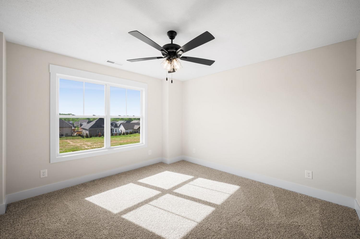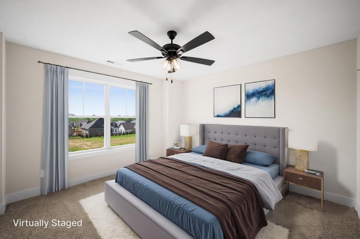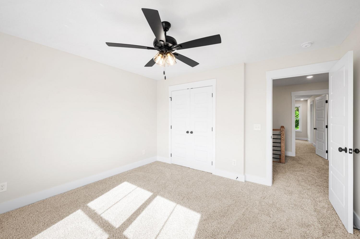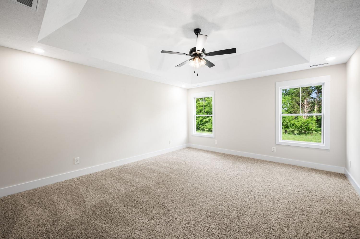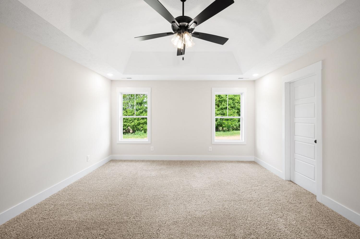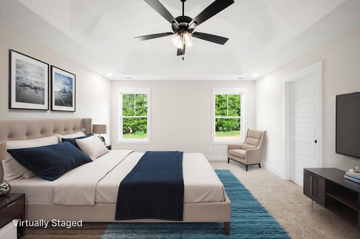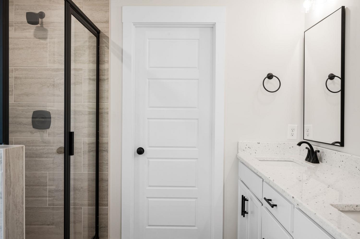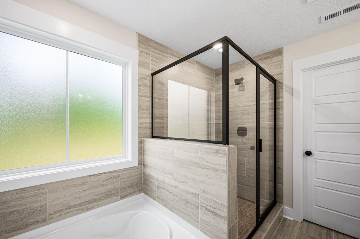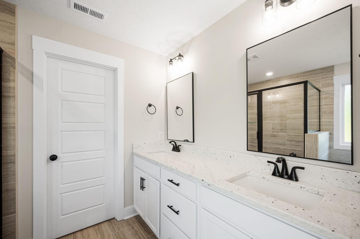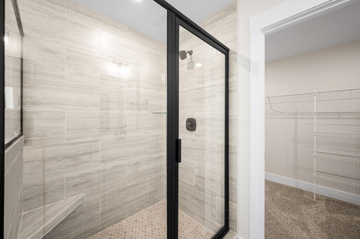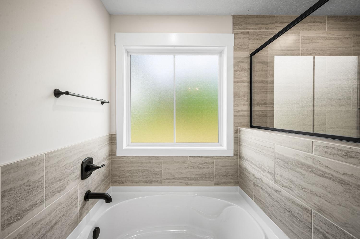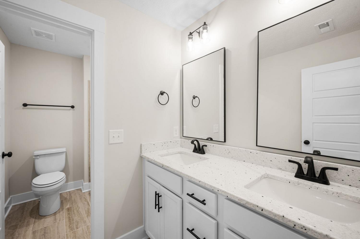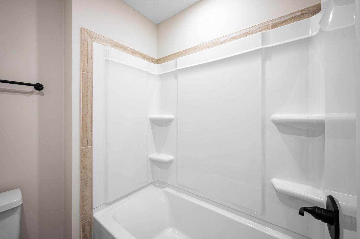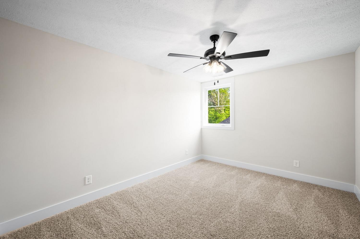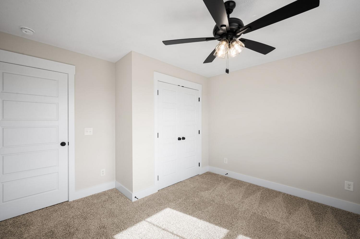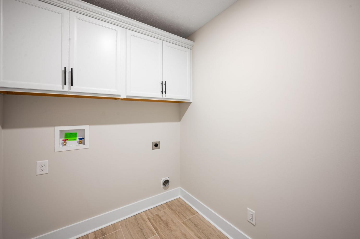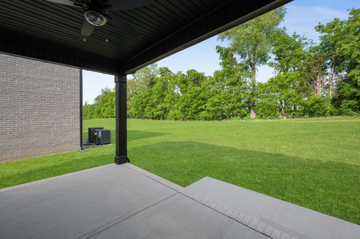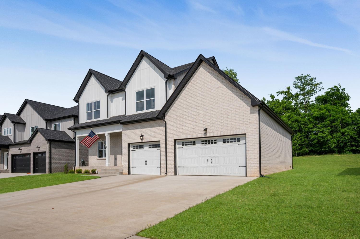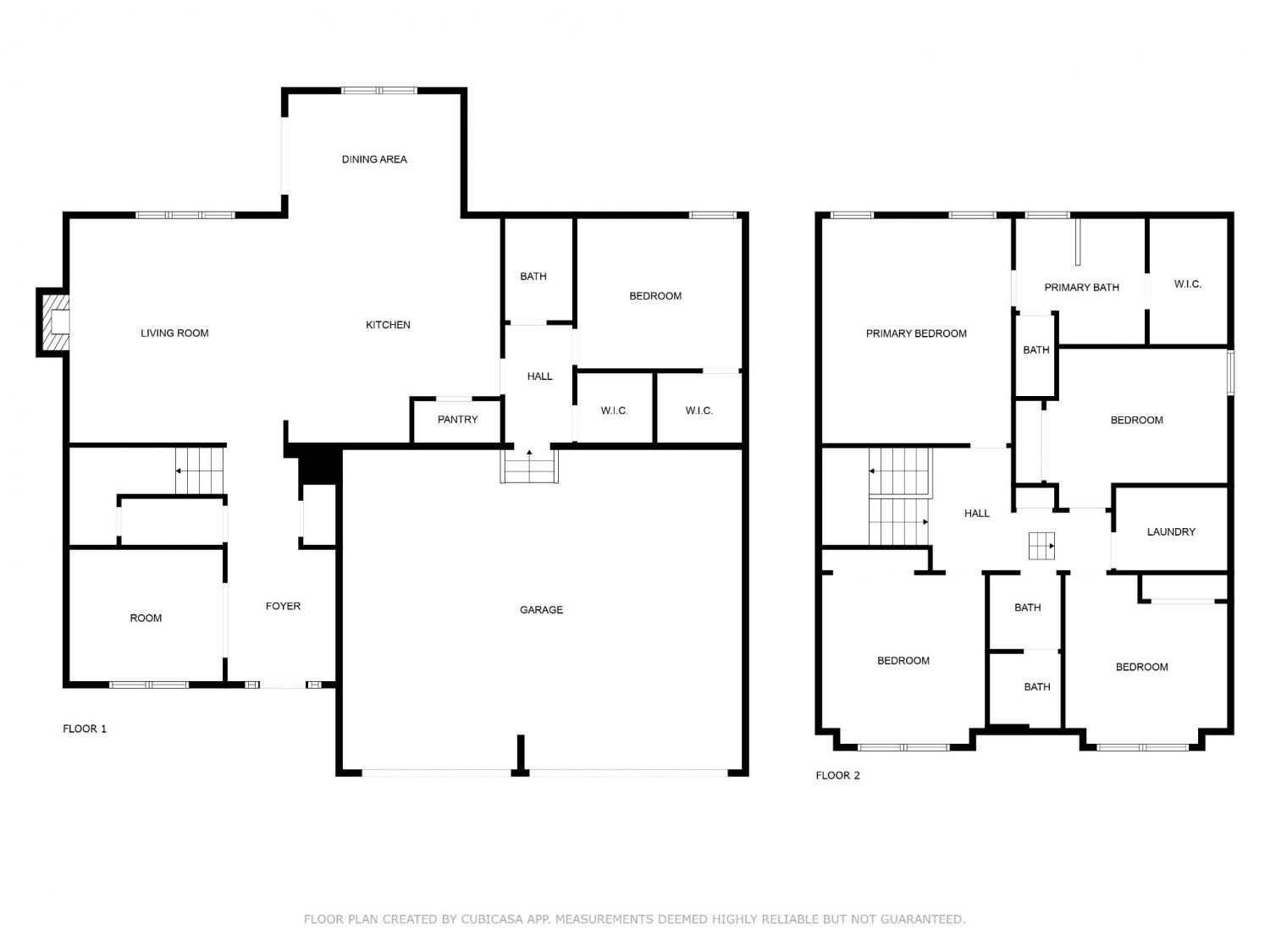 MIDDLE TENNESSEE REAL ESTATE
MIDDLE TENNESSEE REAL ESTATE
431 Blue Ridge Ct, Clarksville, TN 37043 For Sale
Single Family Residence
- Single Family Residence
- Beds: 5
- Baths: 3
- 2,750 sq ft
Description
Ask about seller-paid closing cost concessions and a special fixed-rate buydown program available for qualified buyers — featuring rates in the low 5% range when using the builder’s preferred lender! Terms apply! As a proud second-generation builder rooted in Clarksville, Grant Construction’s mission goes beyond building homes—they’re building community. With a strong commitment to supporting the military, including including a veteran on staff, they proudly serve those who serve. Above all, they support their customers and stand behind every project with a reliable warranty you can trust! — No rear neighbors — because privacy is the ultimate luxury! Step into this 5-bedroom, 3-full bath, complete with a 3-car garage — finally enough room for your cars, your hobbies, and your questionable online shopping decisions. You’re welcomed by a sizeable open foyer and a legit office space — perfect for those Zoom calls where you only look professional from the waist up. The open-concept layout effortlessly connects your living, dining, and kitchen areas, so whether you're hosting a holiday feast or just looking for your missing sock, you’re always right in the action. On the main level, you’ll find a generously sized guest bedroom with a walk-in closet big enough to make your visitors never want to leave (consider yourself warned). Upstairs? That’s where the magic continues! Four spacious bedrooms with plenty of natural light. The primary suite is basically a spa disguised as a bedroom: a soaking tub for bubble bath marathons, a tiled shower for singing concerts, double vanities, and a walk-in closet so big it could have its own zip code. And get this — laundry is upstairs! That’s right. No more lugging baskets of laundry up and down stairs like you're training for the Olympics. Laundry day just got a major glow-up! Easy access to I-24, shopping, and schools. You’ll get to Nashville or Fort Campbell quicker than it takes to say, “I forgot my coffee!”
Property Details
Status : Active
Address : 431 Blue Ridge Ct Clarksville TN 37043
County : Montgomery County, TN
Property Type : Residential
Area : 2,750 sq. ft.
Year Built : 2025
Exterior Construction : Hardboard Siding,Brick
Floors : Carpet,Laminate,Tile
Heat : Central,Electric
HOA / Subdivision : Longview Ridge
Listing Provided by : ClarksvilleHomeowner.com - Keller Williams Realty
MLS Status : Active
Listing # : RTC2925964
Schools near 431 Blue Ridge Ct, Clarksville, TN 37043 :
Barksdale Elementary, Rossview Middle, Rossview High
Additional details
Association Fee : $150.00
Association Fee Frequency : Annually
Heating : Yes
Parking Features : Garage Door Opener,Garage Faces Front
Lot Size Area : 0.19 Sq. Ft.
Building Area Total : 2750 Sq. Ft.
Lot Size Acres : 0.19 Acres
Living Area : 2750 Sq. Ft.
Office Phone : 9314443304
Number of Bedrooms : 5
Number of Bathrooms : 3
Full Bathrooms : 3
Possession : Close Of Escrow
Cooling : 1
Garage Spaces : 3
Architectural Style : Contemporary
New Construction : 1
Patio and Porch Features : Deck,Covered,Porch
Levels : Two
Basement : None
Stories : 2
Utilities : Electricity Available,Water Available
Parking Space : 3
Sewer : Public Sewer
Location 431 Blue Ridge Ct, TN 37043
Directions to 431 Blue Ridge Ct, TN 37043
From I-24 E at exit 11, turn right on Hwy 76, turn right on Memorial Dr and slight left to stay on Memorial Dr, go approx 1 mile and subdivision will be on your right.
Ready to Start the Conversation?
We're ready when you are.
 © 2025 Listings courtesy of RealTracs, Inc. as distributed by MLS GRID. IDX information is provided exclusively for consumers' personal non-commercial use and may not be used for any purpose other than to identify prospective properties consumers may be interested in purchasing. The IDX data is deemed reliable but is not guaranteed by MLS GRID and may be subject to an end user license agreement prescribed by the Member Participant's applicable MLS. Based on information submitted to the MLS GRID as of September 8, 2025 10:00 PM CST. All data is obtained from various sources and may not have been verified by broker or MLS GRID. Supplied Open House Information is subject to change without notice. All information should be independently reviewed and verified for accuracy. Properties may or may not be listed by the office/agent presenting the information. Some IDX listings have been excluded from this website.
© 2025 Listings courtesy of RealTracs, Inc. as distributed by MLS GRID. IDX information is provided exclusively for consumers' personal non-commercial use and may not be used for any purpose other than to identify prospective properties consumers may be interested in purchasing. The IDX data is deemed reliable but is not guaranteed by MLS GRID and may be subject to an end user license agreement prescribed by the Member Participant's applicable MLS. Based on information submitted to the MLS GRID as of September 8, 2025 10:00 PM CST. All data is obtained from various sources and may not have been verified by broker or MLS GRID. Supplied Open House Information is subject to change without notice. All information should be independently reviewed and verified for accuracy. Properties may or may not be listed by the office/agent presenting the information. Some IDX listings have been excluded from this website.
