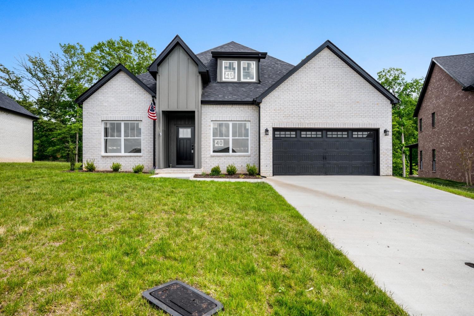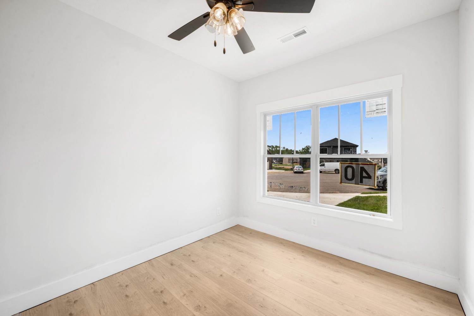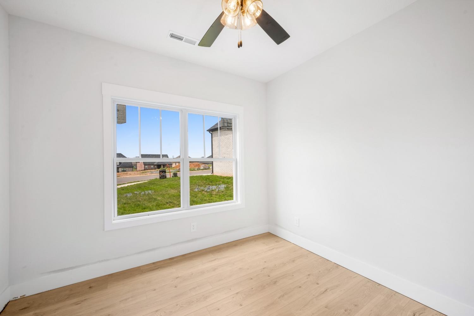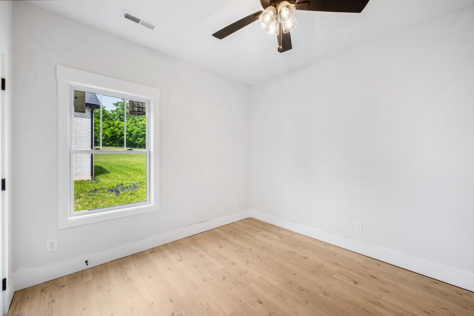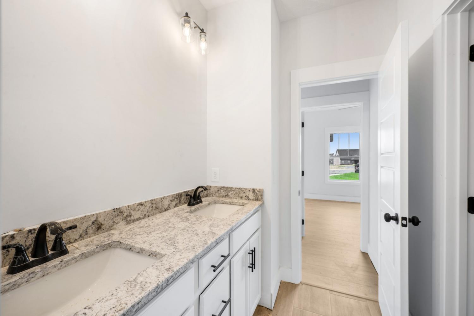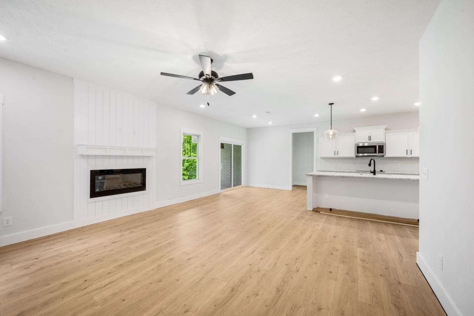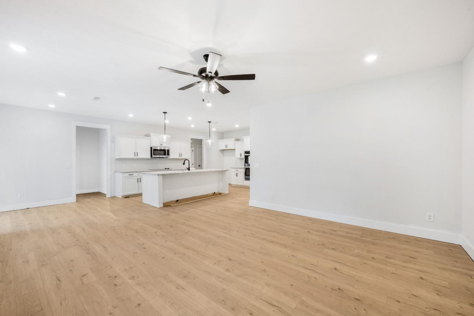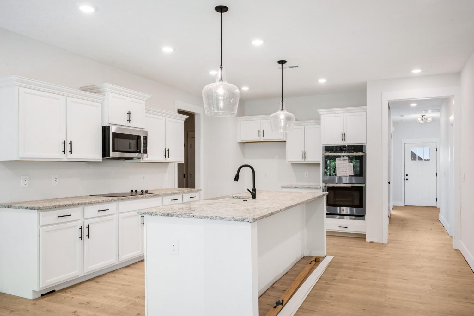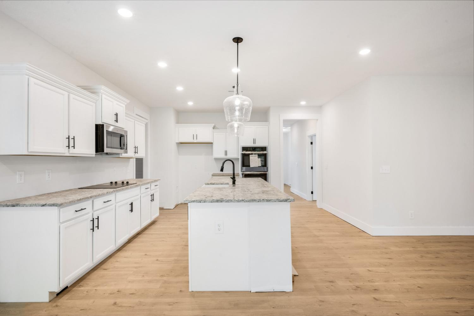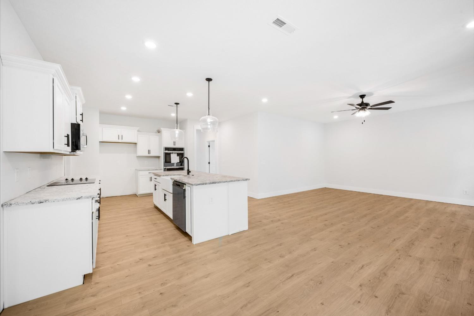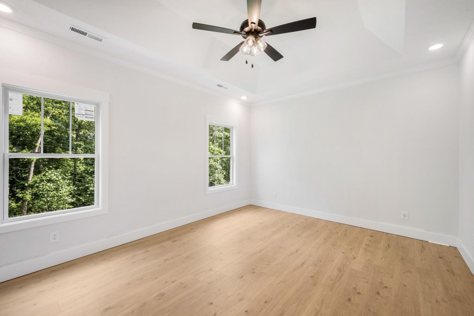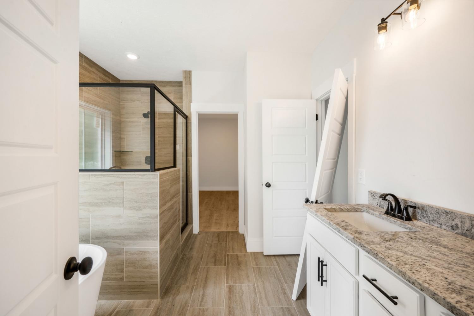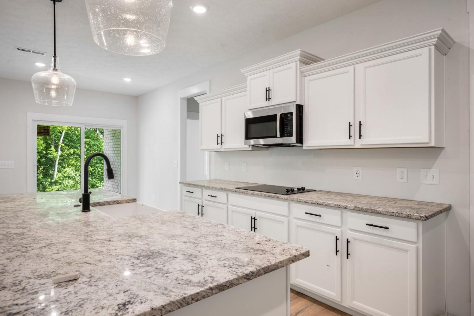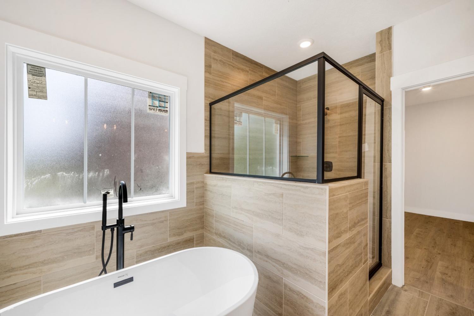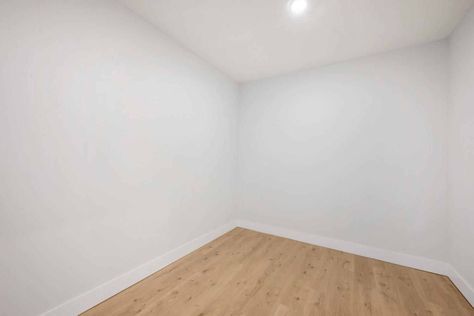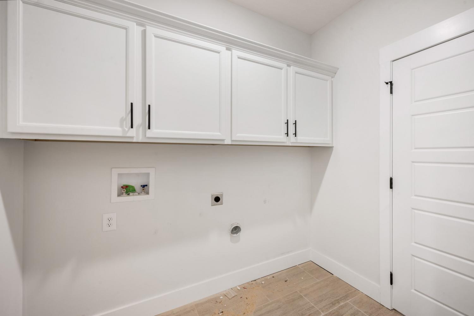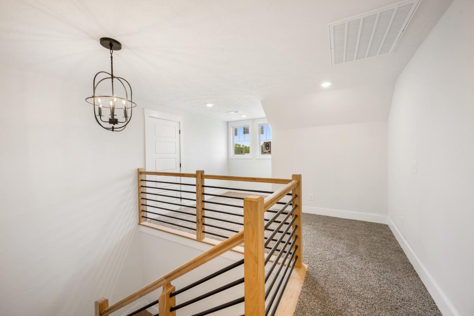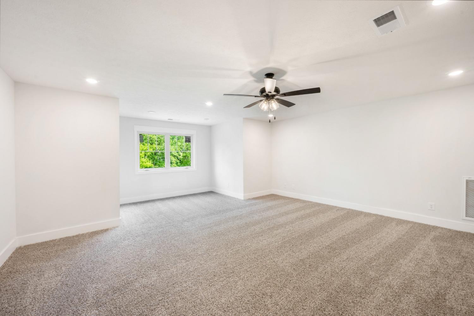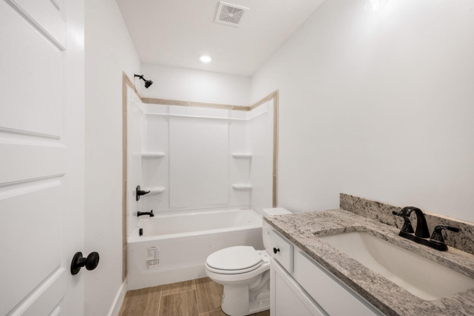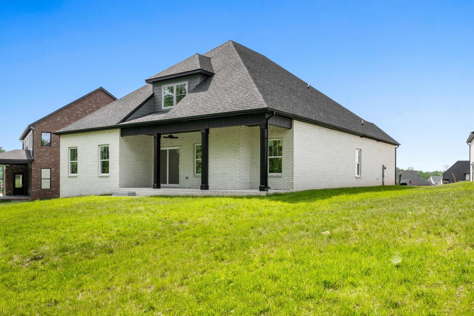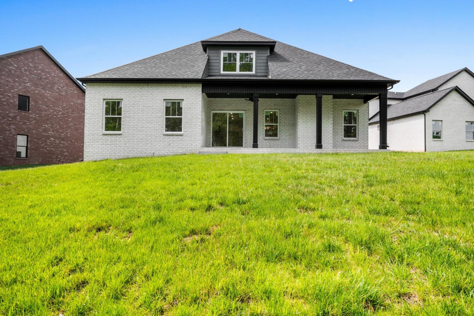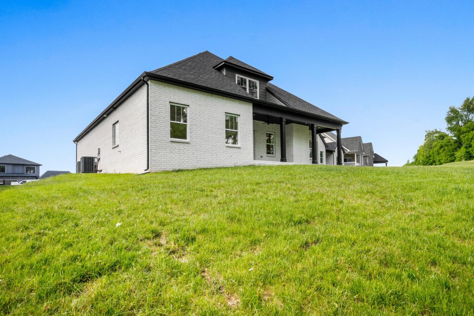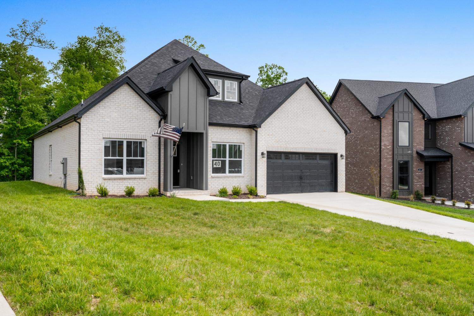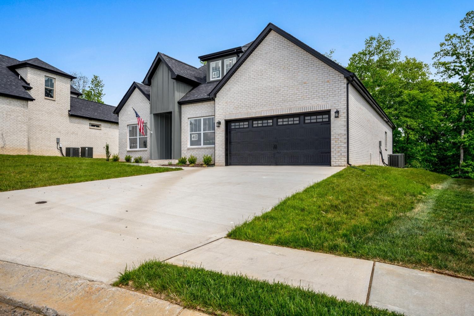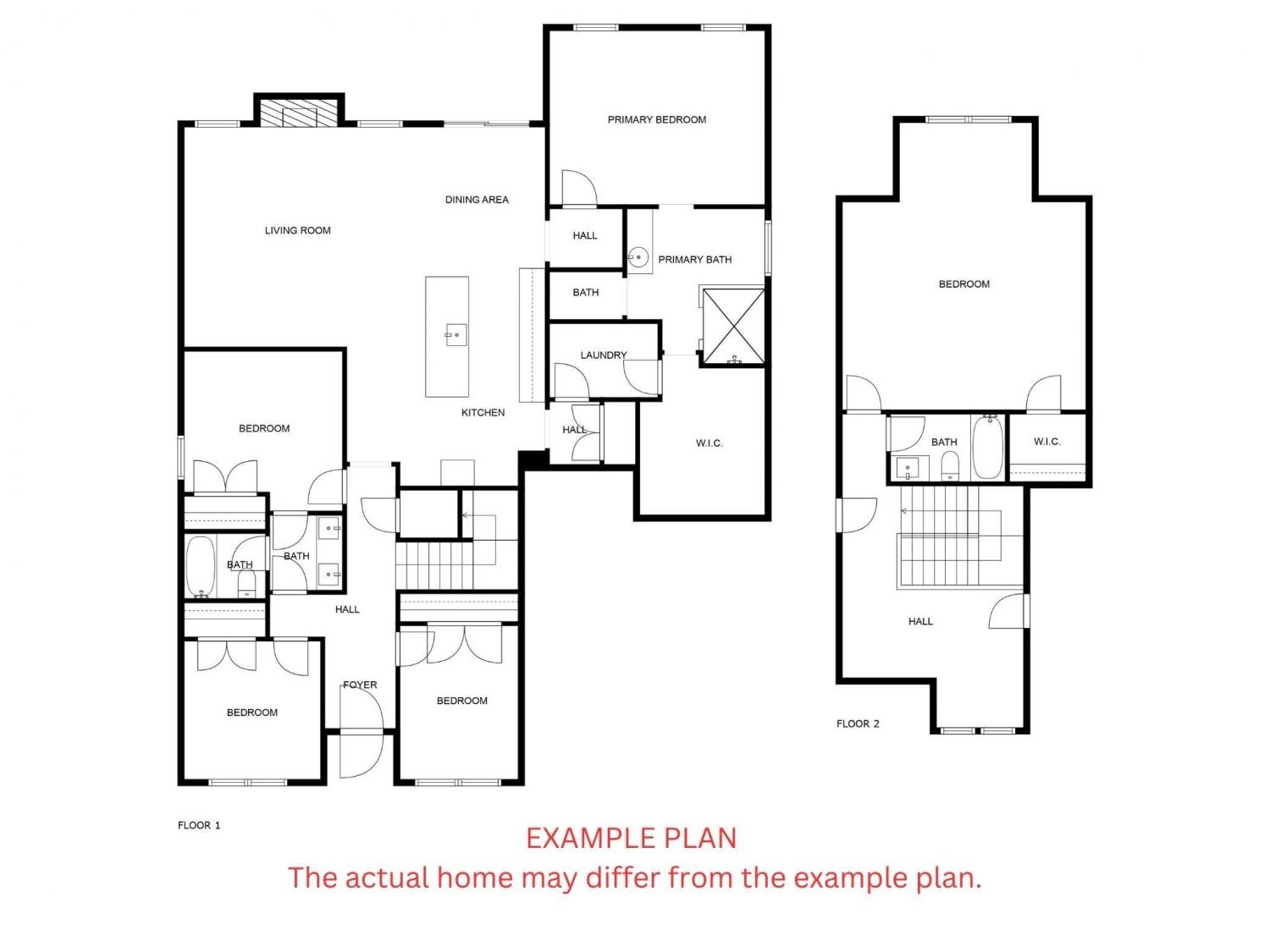 MIDDLE TENNESSEE REAL ESTATE
MIDDLE TENNESSEE REAL ESTATE
415 Blue Ridge Ct, Clarksville, TN 37043 For Sale
Single Family Residence
- Single Family Residence
- Beds: 4
- Baths: 3
- 2,700 sq ft
Description
Ask about seller-paid closing cost concessions and a special fixed-rate buydown program available for qualified buyers — featuring rates in the low 5% range when using the builder’s preferred lender! Terms apply! — As a proud second-generation builder rooted in Clarksville, Grant Construction’s mission goes beyond building homes—they’re building community. With a strong commitment to supporting the military, including a veteran on staff, they proudly serve those who serve. Above all, they support their customers and stand behind every project with a reliable warranty you can trust. Grant Construction Homes are Built for Life! This stunning home offers a layout that’s hard to find — four bedrooms and two full bathrooms on the main level, perfectly designed for ease and comfort. Tucked away on a quiet cul-de-sac with NO REAR NEIGHBORS, it delivers the privacy and peaceful setting you've been searching for. Step into the heart of the home and enjoy an open-concept kitchen that truly impresses. An oversized island provides the ideal space for casual meals or entertaining, while sleek stainless steel appliances, double ovens, and a spacious pantry cater to every culinary need. From the kitchen, take in the seamless view into the cozy living room, where a shiplap fireplace with LED firescape creates a warm and stylish atmosphere. The primary suite is a true retreat, complete with laminate flooring, a large walk-in closet, and a spa-like bathroom featuring double vanities, a freestanding soaking tub, and a fully tiled shower—every detail designed for comfort. Upstairs, a versatile flex space with its own private bathroom offers endless potential—perfect for a home office, media room, gym, or guest suite. With easy access to I-24, schools, shopping, and quick commutes to Nashville and Fort Campbell, this home delivers on both luxury and location. A rare find that combines a smart floor plan, high-end finishes, and a peaceful setting!
Property Details
Status : Active
Address : 415 Blue Ridge Ct Clarksville TN 37043
County : Montgomery County, TN
Property Type : Residential
Area : 2,700 sq. ft.
Year Built : 2025
Exterior Construction : Hardboard Siding,Brick
Floors : Carpet,Laminate,Tile
Heat : Central,Electric,Heat Pump
HOA / Subdivision : Longview Ridge
Listing Provided by : ClarksvilleHomeowner.com - Keller Williams Realty
MLS Status : Active
Listing # : RTC2925967
Schools near 415 Blue Ridge Ct, Clarksville, TN 37043 :
Barksdale Elementary, Rossview Middle, Rossview High
Additional details
Association Fee : $150.00
Association Fee Frequency : Annually
Heating : Yes
Parking Features : Garage Door Opener,Garage Faces Front
Lot Size Area : 0.22 Sq. Ft.
Building Area Total : 2700 Sq. Ft.
Lot Size Acres : 0.22 Acres
Living Area : 2700 Sq. Ft.
Office Phone : 9314443304
Number of Bedrooms : 4
Number of Bathrooms : 3
Full Bathrooms : 3
Possession : Close Of Escrow
Cooling : 1
Garage Spaces : 2
Architectural Style : Contemporary
New Construction : 1
Patio and Porch Features : Patio,Covered,Porch
Levels : Two
Basement : None
Stories : 2
Utilities : Electricity Available,Water Available
Parking Space : 2
Sewer : Public Sewer
Location 415 Blue Ridge Ct, TN 37043
Directions to 415 Blue Ridge Ct, TN 37043
From I-24 E at exit 11, turn right on Hwy 76, turn right on Memorial Dr and slight left to stay on Memorial Dr, go approx 1 mile and subdivision will be on your right.
Ready to Start the Conversation?
We're ready when you are.
 © 2025 Listings courtesy of RealTracs, Inc. as distributed by MLS GRID. IDX information is provided exclusively for consumers' personal non-commercial use and may not be used for any purpose other than to identify prospective properties consumers may be interested in purchasing. The IDX data is deemed reliable but is not guaranteed by MLS GRID and may be subject to an end user license agreement prescribed by the Member Participant's applicable MLS. Based on information submitted to the MLS GRID as of September 8, 2025 10:00 PM CST. All data is obtained from various sources and may not have been verified by broker or MLS GRID. Supplied Open House Information is subject to change without notice. All information should be independently reviewed and verified for accuracy. Properties may or may not be listed by the office/agent presenting the information. Some IDX listings have been excluded from this website.
© 2025 Listings courtesy of RealTracs, Inc. as distributed by MLS GRID. IDX information is provided exclusively for consumers' personal non-commercial use and may not be used for any purpose other than to identify prospective properties consumers may be interested in purchasing. The IDX data is deemed reliable but is not guaranteed by MLS GRID and may be subject to an end user license agreement prescribed by the Member Participant's applicable MLS. Based on information submitted to the MLS GRID as of September 8, 2025 10:00 PM CST. All data is obtained from various sources and may not have been verified by broker or MLS GRID. Supplied Open House Information is subject to change without notice. All information should be independently reviewed and verified for accuracy. Properties may or may not be listed by the office/agent presenting the information. Some IDX listings have been excluded from this website.
