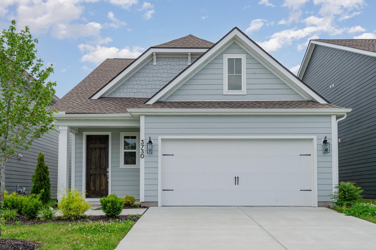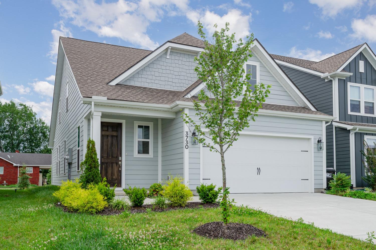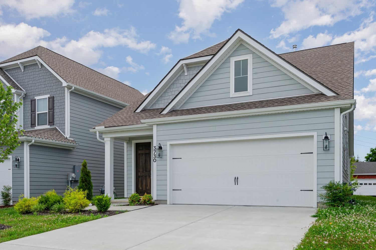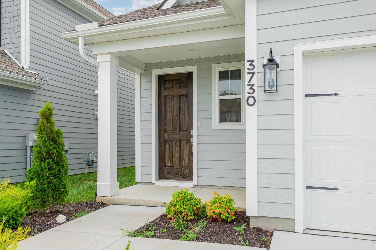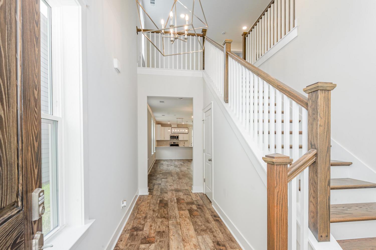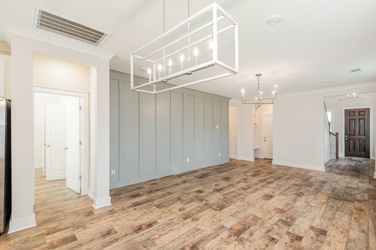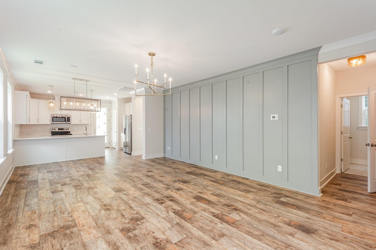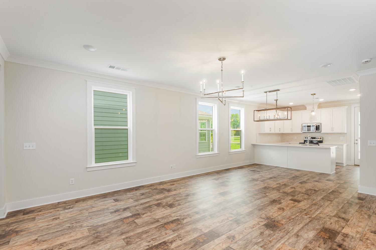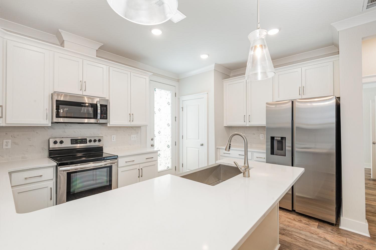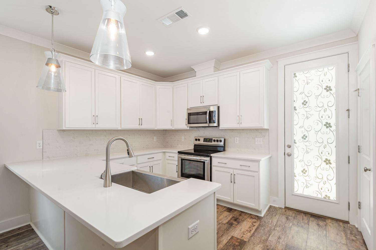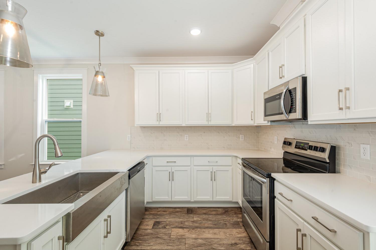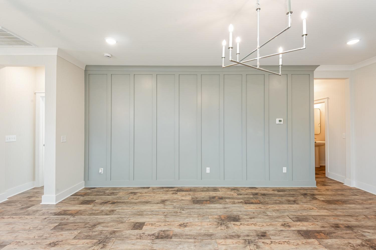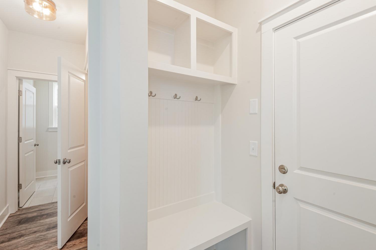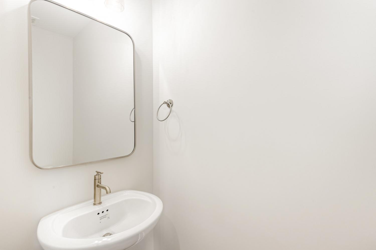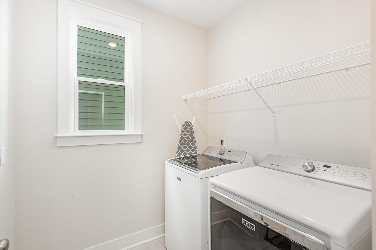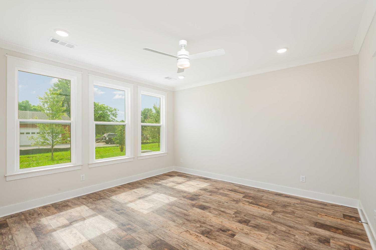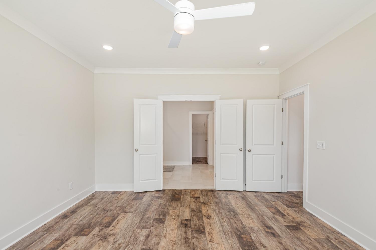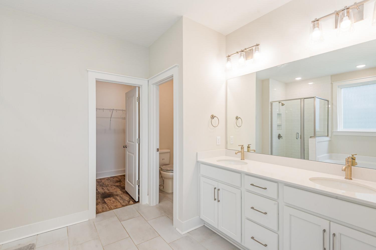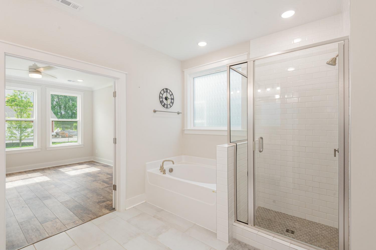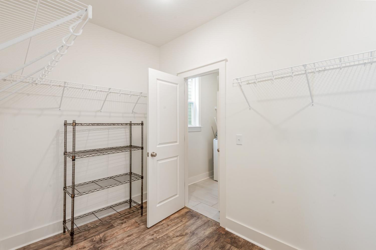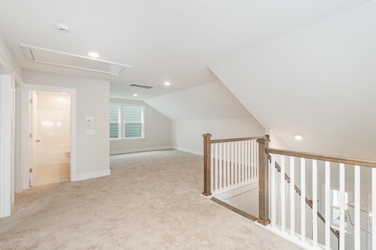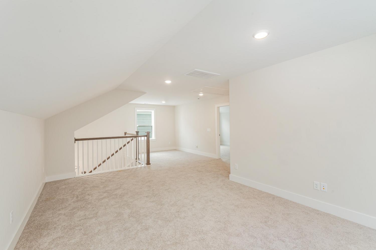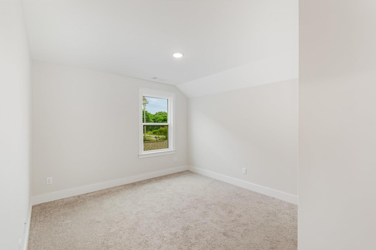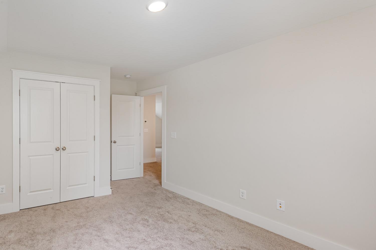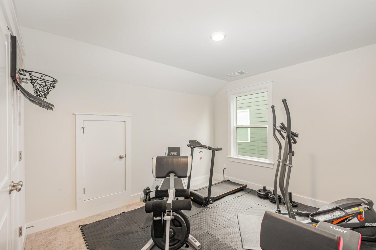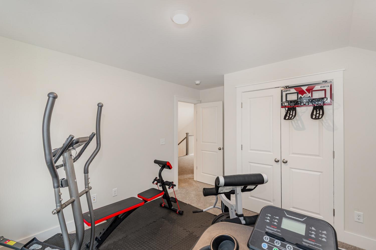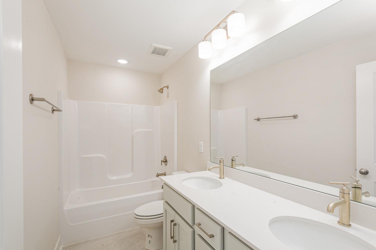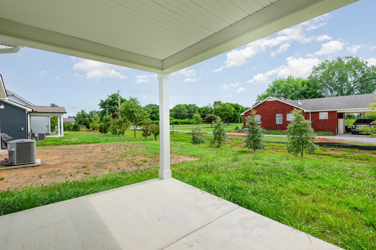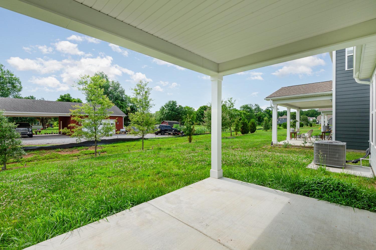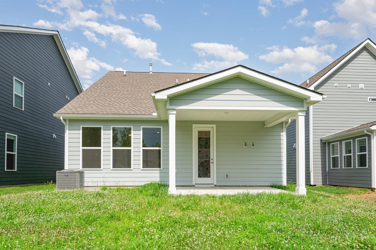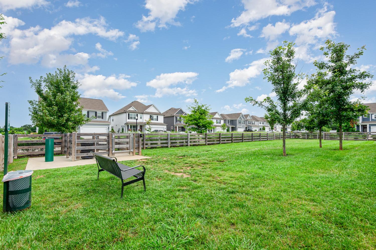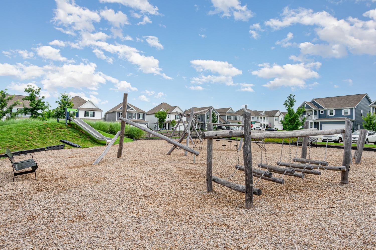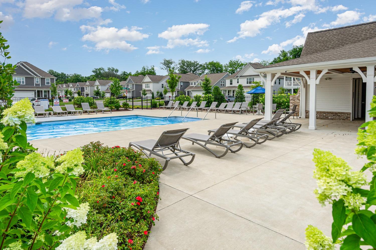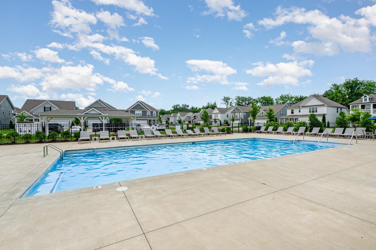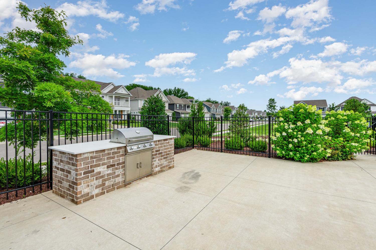 MIDDLE TENNESSEE REAL ESTATE
MIDDLE TENNESSEE REAL ESTATE
3730 Felipe Way, Murfreesboro, TN 37129 For Sale
Single Family Residence
- Single Family Residence
- Beds: 3
- Baths: 3
- 2,089 sq ft
Description
Live the lifestyle you’ve been looking for in this upgraded charmer—where every detail is designed for families who want style, convenience, and room to grow. Step in from the covered front porch to an airy main level crowned with elegant moldings and warm Beachwood-tone laminate floors. The open kitchen showcases a farmhouse sink, quartz counters, white-and-gray cabinetry, and pro-style stainless appliances—all perfectly framed by designer lighting and seamless recessed lighting. The drop-zone and shoe bench off the garage keep backpacks, sports gear, and leashes tidy, while the laundry room’s direct access to the oversized walk-in closet means fewer trips up and down the stairs. Unwind in the downstairs owner’s suite with a spa-inspired bath: separate soaking tub, floor-to-ceiling subway-tiled shower, and dual quartz vanities. Upstairs, a spacious loft—with double open railing—makes an ideal playroom, media hub, or homework zone, flanked by two secondary bedrooms and a full bath. Out back, the covered patio invites weekend grilling and sunset lounging. Residents of Kingsbury enjoy a resort-style pool, playground, and fenced dog park, all within minutes of top-ranked schools, everyday retail, dining, and major commuter routes. If you’re seeking modern farmhouse flair, thoughtful storage, and amenities that keep everyone (including Fido) happy—welcome home!
Property Details
Status : Active
Address : 3730 Felipe Way Murfreesboro TN 37129
County : Rutherford County, TN
Property Type : Residential
Area : 2,089 sq. ft.
Year Built : 2023
Exterior Construction : Fiber Cement
Floors : Carpet,Laminate,Tile
Heat : Central
HOA / Subdivision : Kingsbury Sec 3
Listing Provided by : Mark Spain Real Estate
MLS Status : Active
Listing # : RTC2925976
Schools near 3730 Felipe Way, Murfreesboro, TN 37129 :
Brown's Chapel Elementary School, Blackman Middle School, Blackman High School
Additional details
Association Fee : $150.00
Association Fee Frequency : Monthly
Heating : Yes
Parking Features : Garage Door Opener,Garage Faces Front
Lot Size Area : 0.13 Sq. Ft.
Building Area Total : 2089 Sq. Ft.
Lot Size Acres : 0.13 Acres
Lot Size Dimensions : 5540.97
Living Area : 2089 Sq. Ft.
Lot Features : Level
Office Phone : 8552997653
Number of Bedrooms : 3
Number of Bathrooms : 3
Full Bathrooms : 2
Half Bathrooms : 1
Possession : Close Of Escrow
Cooling : 1
Garage Spaces : 2
Patio and Porch Features : Patio,Covered,Porch
Levels : Two
Basement : None
Stories : 2
Utilities : Water Available,Cable Connected
Parking Space : 2
Sewer : Public Sewer
Location 3730 Felipe Way, TN 37129
Directions to 3730 Felipe Way, TN 37129
From Nashville- Take 24E to Exit 76 (Medical Center Pwky) and turn left. Turn left on Asbury (first left, frontage road). Kingsbury will be on your right.
Ready to Start the Conversation?
We're ready when you are.
 © 2025 Listings courtesy of RealTracs, Inc. as distributed by MLS GRID. IDX information is provided exclusively for consumers' personal non-commercial use and may not be used for any purpose other than to identify prospective properties consumers may be interested in purchasing. The IDX data is deemed reliable but is not guaranteed by MLS GRID and may be subject to an end user license agreement prescribed by the Member Participant's applicable MLS. Based on information submitted to the MLS GRID as of October 13, 2025 10:00 PM CST. All data is obtained from various sources and may not have been verified by broker or MLS GRID. Supplied Open House Information is subject to change without notice. All information should be independently reviewed and verified for accuracy. Properties may or may not be listed by the office/agent presenting the information. Some IDX listings have been excluded from this website.
© 2025 Listings courtesy of RealTracs, Inc. as distributed by MLS GRID. IDX information is provided exclusively for consumers' personal non-commercial use and may not be used for any purpose other than to identify prospective properties consumers may be interested in purchasing. The IDX data is deemed reliable but is not guaranteed by MLS GRID and may be subject to an end user license agreement prescribed by the Member Participant's applicable MLS. Based on information submitted to the MLS GRID as of October 13, 2025 10:00 PM CST. All data is obtained from various sources and may not have been verified by broker or MLS GRID. Supplied Open House Information is subject to change without notice. All information should be independently reviewed and verified for accuracy. Properties may or may not be listed by the office/agent presenting the information. Some IDX listings have been excluded from this website.
