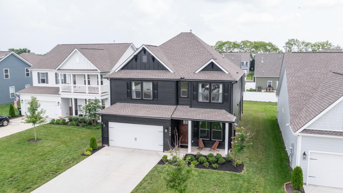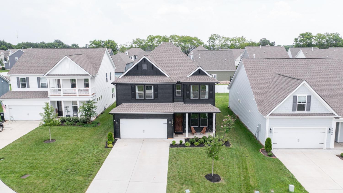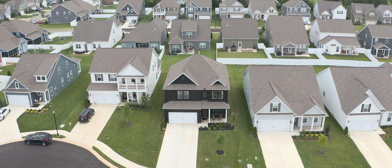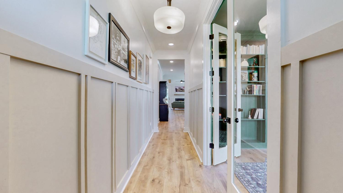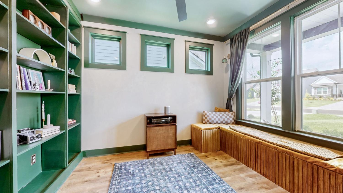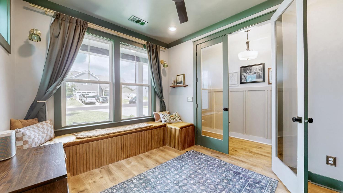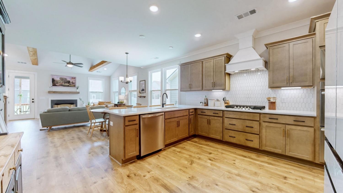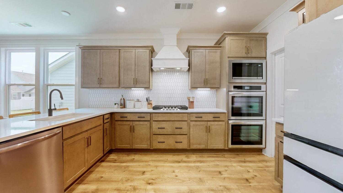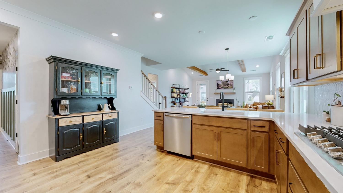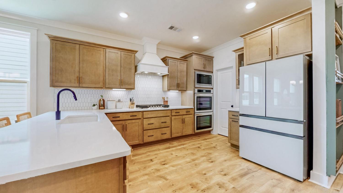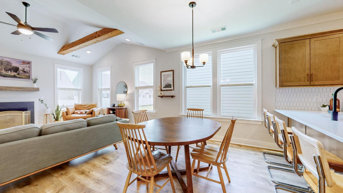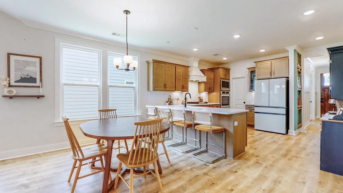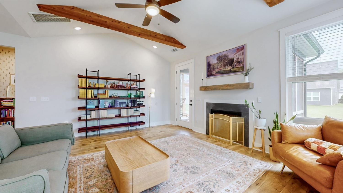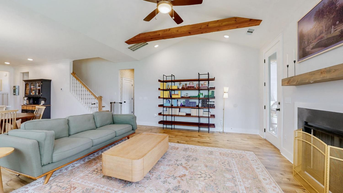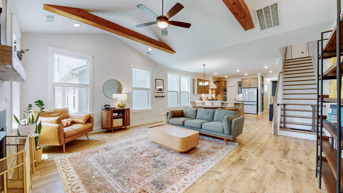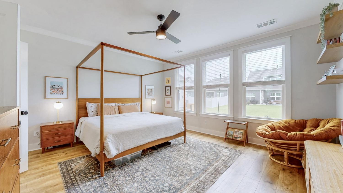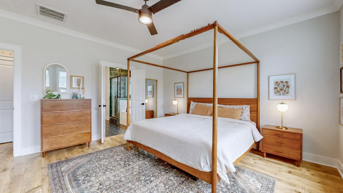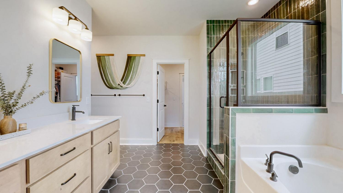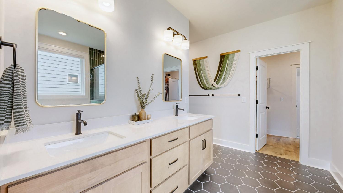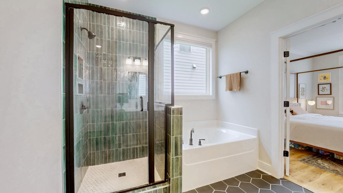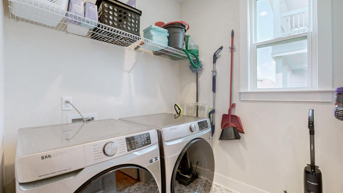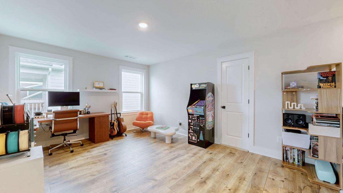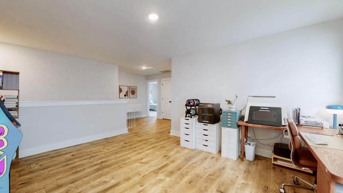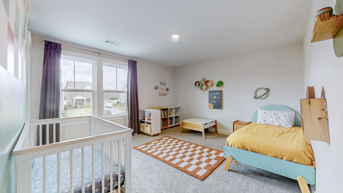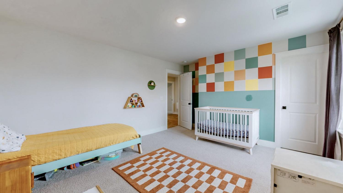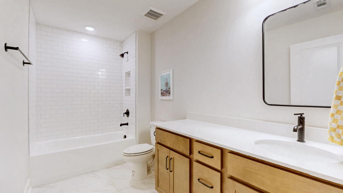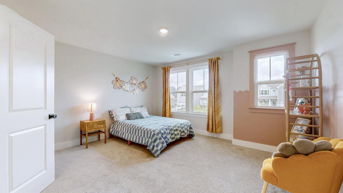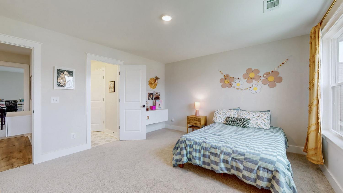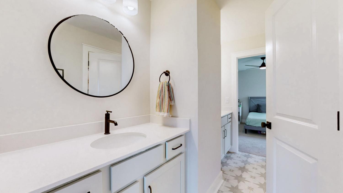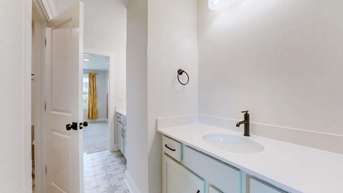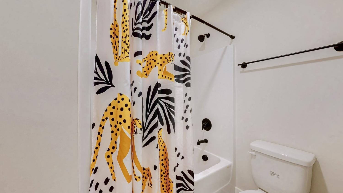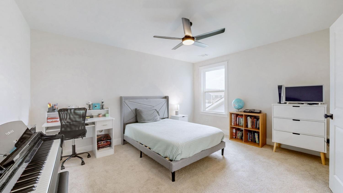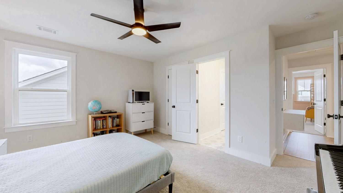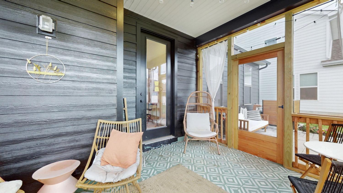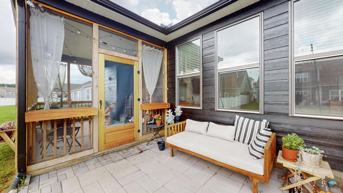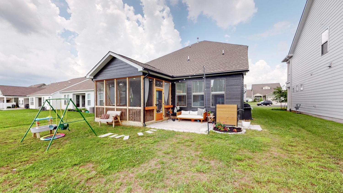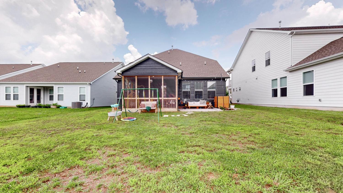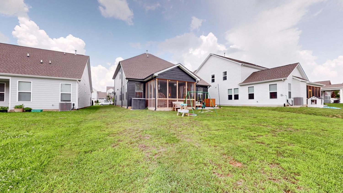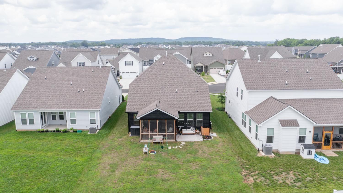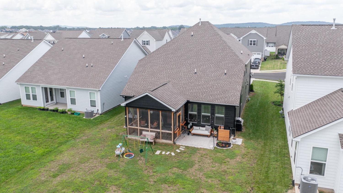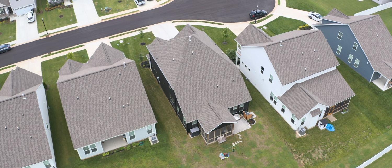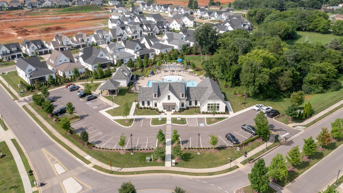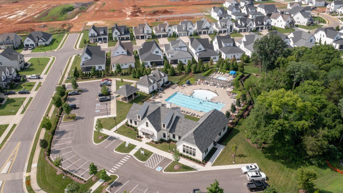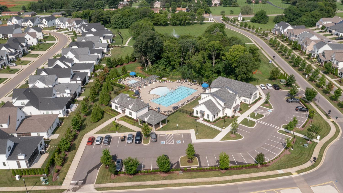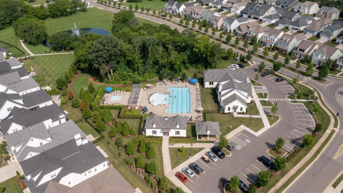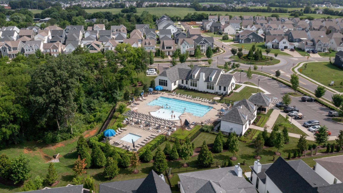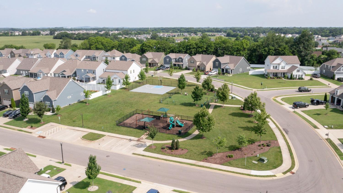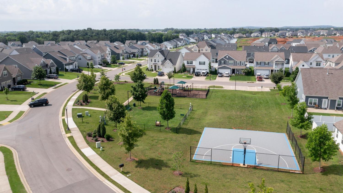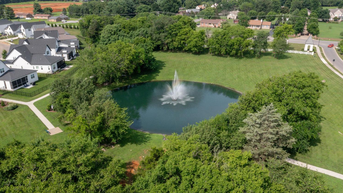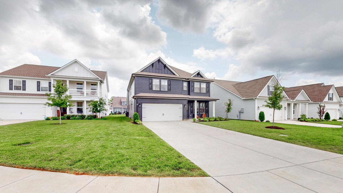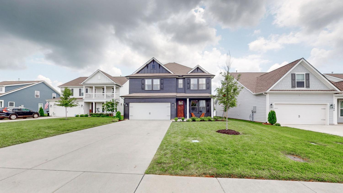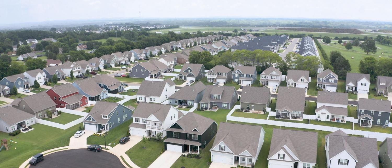 MIDDLE TENNESSEE REAL ESTATE
MIDDLE TENNESSEE REAL ESTATE
3244 Starwood Dr, Murfreesboro, TN 37129 For Sale
Single Family Residence
- Single Family Residence
- Beds: 4
- Baths: 4
- 2,765 sq ft
Description
SELLER IS OFFERING $5,000 TOWARDS THE BUYER'S CLOSING COSTS! Discover this beautiful and modern build with endless upgraded charm located on a cul-de-sac in Shelton Square. Perfect for entertaining, the features include an office area with built-in bookshelves and French doors, a gourmet kitchen equipped with a gas cooktop, double ovens, and a microwave, as well as under-cabinet lighting. The living room showcases a gas fireplace enhanced by cedar beams and added windows that allow for extra natural light. The primary bedroom is located on the main level and offers convenient laundry access to the primary closet. Upstairs, you'll find a versatile, floored flex space, along with an expanded floored attic for all your storage needs. Enjoy your time outside on the screened patio! As part of the Shelton Square community, residents can enjoy resort-style amenities, including a pool, clubhouse, fitness center, playground, half-court basketball, dog park, and walking trails. This home is conveniently located just minutes from dining, shopping, and I-24!
Property Details
Status : Active
Address : 3244 Starwood Dr Murfreesboro TN 37129
County : Rutherford County, TN
Property Type : Residential
Area : 2,765 sq. ft.
Year Built : 2023
Exterior Construction : Fiber Cement
Floors : Carpet,Laminate,Tile
Heat : Central
HOA / Subdivision : Shelton Square Sec 6
Listing Provided by : Onward Real Estate
MLS Status : Active
Listing # : RTC2926152
Schools near 3244 Starwood Dr, Murfreesboro, TN 37129 :
Poplar Hill Elementary, Blackman Middle School, Blackman High School
Additional details
Association Fee : $75.00
Association Fee Frequency : Monthly
Assocation Fee 2 : $250.00
Association Fee 2 Frequency : One Time
Heating : Yes
Parking Features : Garage Faces Front
Lot Size Area : 0.17 Sq. Ft.
Building Area Total : 2765 Sq. Ft.
Lot Size Acres : 0.17 Acres
Living Area : 2765 Sq. Ft.
Lot Features : Cul-De-Sac
Office Phone : 6152345020
Number of Bedrooms : 4
Number of Bathrooms : 4
Full Bathrooms : 3
Half Bathrooms : 1
Possession : Close Of Escrow
Cooling : 1
Garage Spaces : 2
Levels : Two
Basement : None
Stories : 2
Utilities : Electricity Available,Water Available
Parking Space : 2
Sewer : Public Sewer
Virtual Tour
Location 3244 Starwood Dr, TN 37129
Directions to 3244 Starwood Dr, TN 37129
24E to Exit 76, right off exit. Right on Mason Pike. Right on Florence Rd. Left on Pointer Pl. Left on Chatfield Dr. Right on Starwood Dr. House on the right.
Ready to Start the Conversation?
We're ready when you are.
 © 2025 Listings courtesy of RealTracs, Inc. as distributed by MLS GRID. IDX information is provided exclusively for consumers' personal non-commercial use and may not be used for any purpose other than to identify prospective properties consumers may be interested in purchasing. The IDX data is deemed reliable but is not guaranteed by MLS GRID and may be subject to an end user license agreement prescribed by the Member Participant's applicable MLS. Based on information submitted to the MLS GRID as of August 14, 2025 10:00 PM CST. All data is obtained from various sources and may not have been verified by broker or MLS GRID. Supplied Open House Information is subject to change without notice. All information should be independently reviewed and verified for accuracy. Properties may or may not be listed by the office/agent presenting the information. Some IDX listings have been excluded from this website.
© 2025 Listings courtesy of RealTracs, Inc. as distributed by MLS GRID. IDX information is provided exclusively for consumers' personal non-commercial use and may not be used for any purpose other than to identify prospective properties consumers may be interested in purchasing. The IDX data is deemed reliable but is not guaranteed by MLS GRID and may be subject to an end user license agreement prescribed by the Member Participant's applicable MLS. Based on information submitted to the MLS GRID as of August 14, 2025 10:00 PM CST. All data is obtained from various sources and may not have been verified by broker or MLS GRID. Supplied Open House Information is subject to change without notice. All information should be independently reviewed and verified for accuracy. Properties may or may not be listed by the office/agent presenting the information. Some IDX listings have been excluded from this website.

