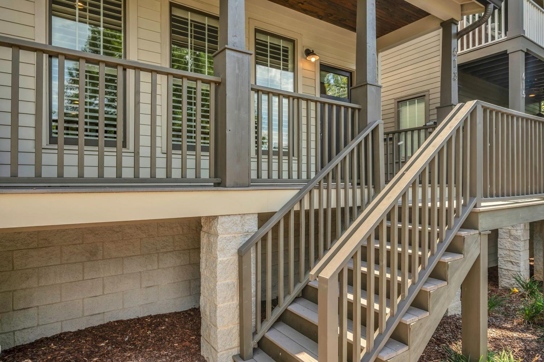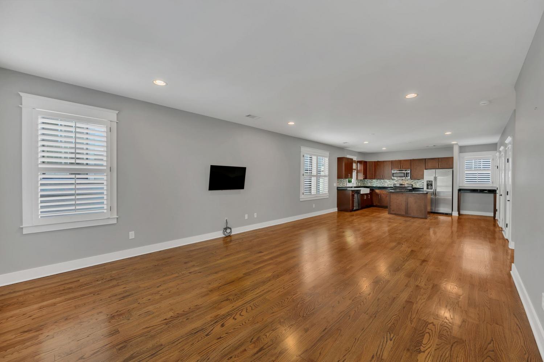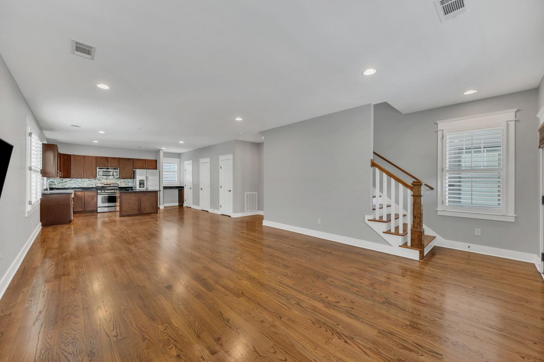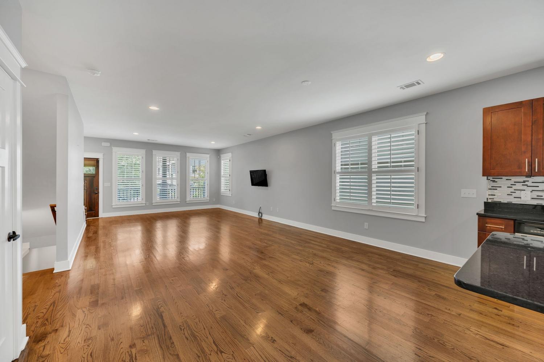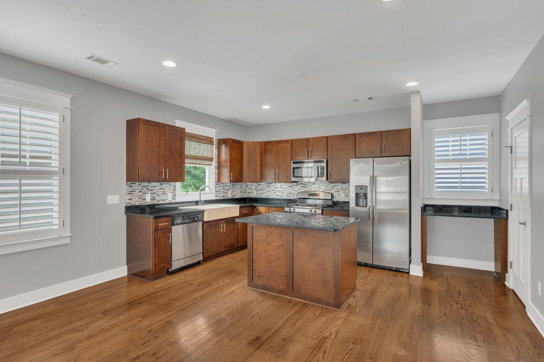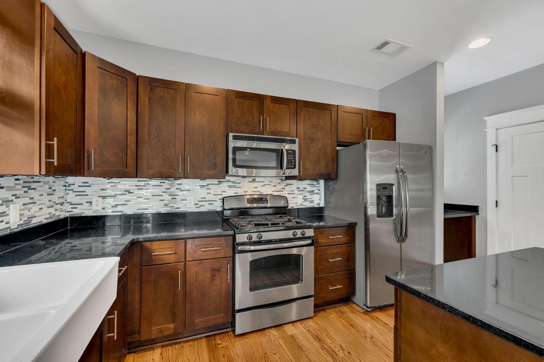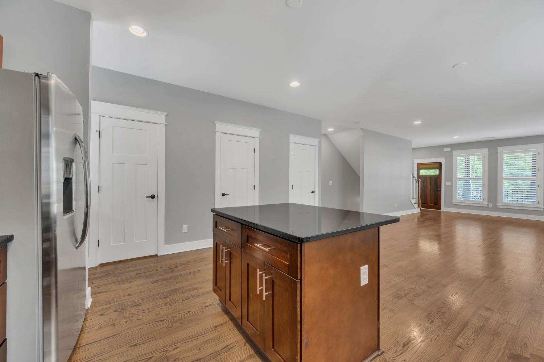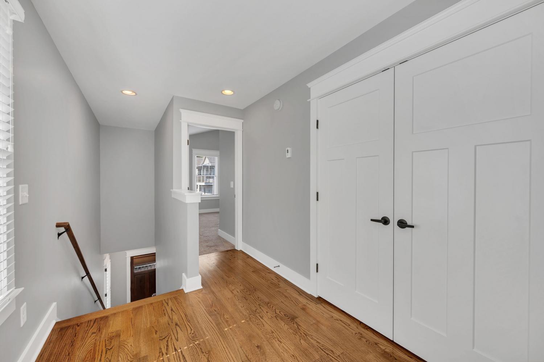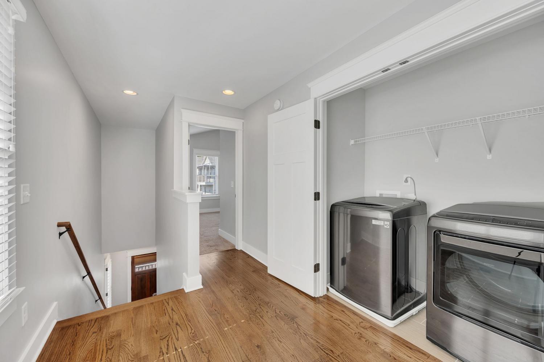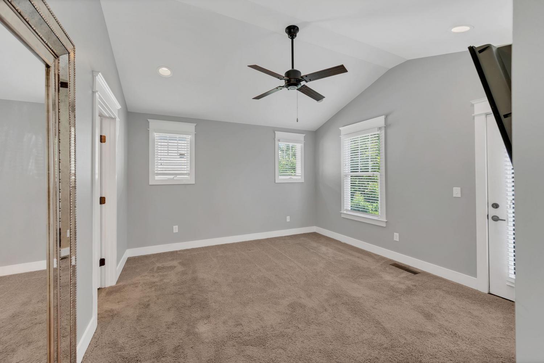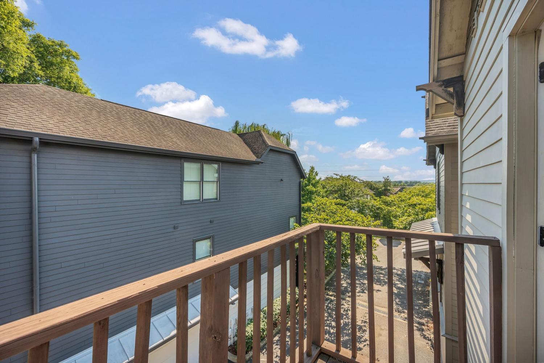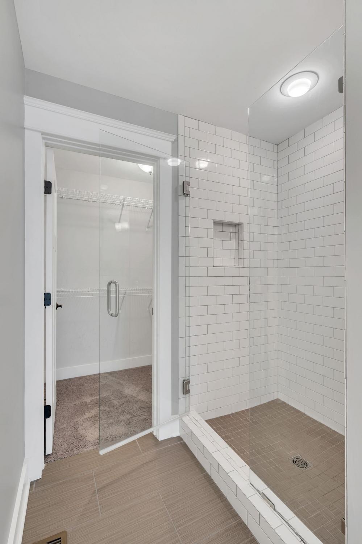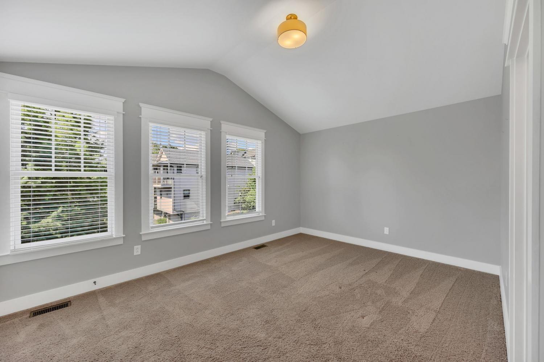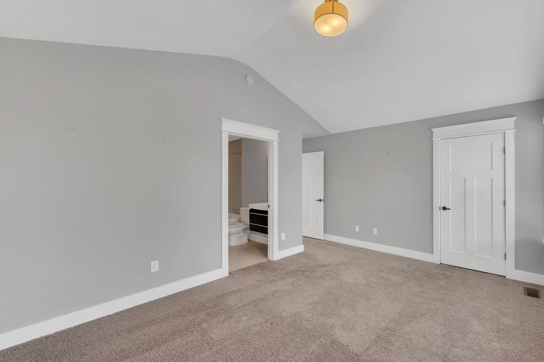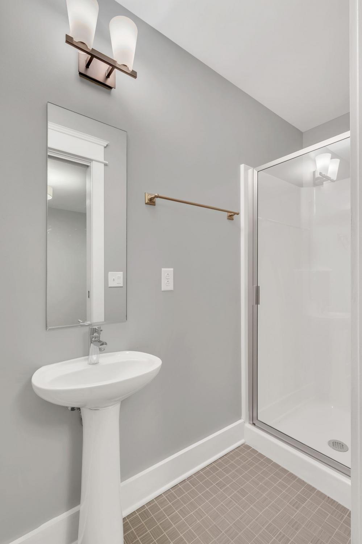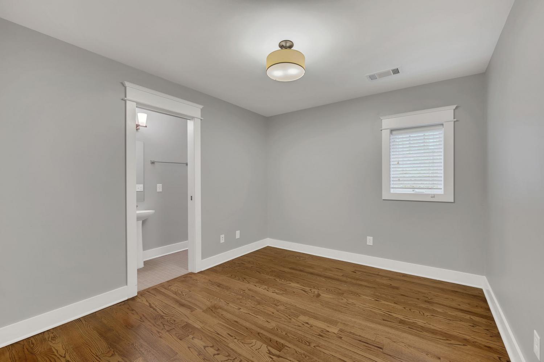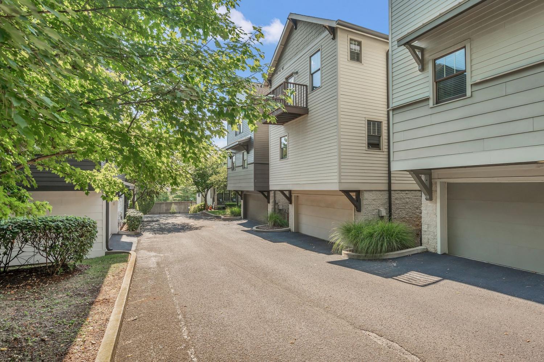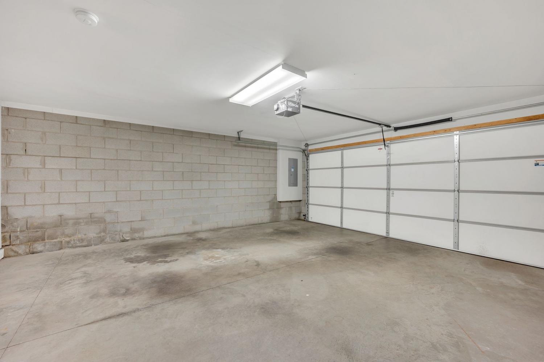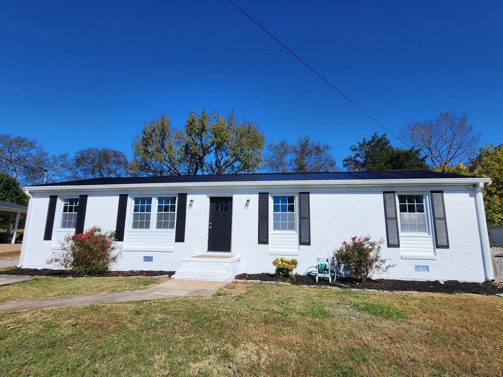 MIDDLE TENNESSEE REAL ESTATE
MIDDLE TENNESSEE REAL ESTATE
613 Chesterfield Way, Nashville, TN 37212 For Sale
Horizontal Property Regime - Detached
- Horizontal Property Regime - Detached
- Beds: 3
- Baths: 4
- 1,888 sq ft
Description
*NEW photos added* Located in the heart of Nashville’s highly sought-after Hillsboro neighborhood, this beautifully crafted home offers the perfect blend of charm, comfort, and convenience. Step inside to a light-filled open floor plan featuring rich hardwood floors and thoughtful design touches throughout. The spacious living area seamlessly connects to a well-appointed kitchen and a cozy built-in desk nook—ideal for working from home. Start your day with coffee on the inviting covered front porch, or unwind in the expansive primary suite, complete with a private balcony. Each bedroom provides its own retreat, including a guest suite with a private bath and a lower-level bedroom with en suite—perfect for visitors or flexible living arrangements. Additional highlights include generous walk-in closets, a private two-car garage, and unbeatable access to local shops, restaurants, and everything Music City has to offer. With its prime location, smart layout, and elevated finishes, this home checks every box—and it’s priced to sell. Bring us an offer and let’s work together to make this a smooth, win-win transaction for all. This home is priced to sell and a steal in this location! Bring us an offer and let’s work together toward a smooth, win-win transaction for all.
Property Details
Status : Active
County : Davidson County, TN
Property Type : Residential
Area : 1,888 sq. ft.
Year Built : 2012
Exterior Construction : Fiber Cement
Floors : Carpet,Wood,Tile
Heat : Central
HOA / Subdivision : The Chesterfield
Listing Provided by : Berkshire Hathaway HomeServices Woodmont Realty
MLS Status : Active
Listing # : RTC2926156
Schools near 613 Chesterfield Way, Nashville, TN 37212 :
Eakin Elementary, West End Middle School, Hillsboro Comp High School
Additional details
Association Fee : $120.00
Association Fee Frequency : Monthly
Heating : Yes
Parking Features : Garage Faces Rear,On Street
Lot Size Area : 0.02 Sq. Ft.
Building Area Total : 1888 Sq. Ft.
Lot Size Acres : 0.02 Acres
Living Area : 1888 Sq. Ft.
Lot Features : Cul-De-Sac
Office Phone : 6152923552
Number of Bedrooms : 3
Number of Bathrooms : 4
Full Bathrooms : 3
Half Bathrooms : 1
Possession : Negotiable
Cooling : 1
Garage Spaces : 2
Architectural Style : Cottage
Patio and Porch Features : Porch,Covered,Patio
Levels : Three Or More
Basement : Partial,Finished
Stories : 3
Utilities : Electricity Available,Water Available
Parking Space : 2
Sewer : Public Sewer
Location 613 Chesterfield Way, TN 37212
Directions to 613 Chesterfield Way, TN 37212
From West End, take Elmington, left on Richardson/Marlborough, right on Chesterfield. The development is on the right.
Ready to Start the Conversation?
We're ready when you are.
 © 2025 Listings courtesy of RealTracs, Inc. as distributed by MLS GRID. IDX information is provided exclusively for consumers' personal non-commercial use and may not be used for any purpose other than to identify prospective properties consumers may be interested in purchasing. The IDX data is deemed reliable but is not guaranteed by MLS GRID and may be subject to an end user license agreement prescribed by the Member Participant's applicable MLS. Based on information submitted to the MLS GRID as of October 23, 2025 10:00 PM CST. All data is obtained from various sources and may not have been verified by broker or MLS GRID. Supplied Open House Information is subject to change without notice. All information should be independently reviewed and verified for accuracy. Properties may or may not be listed by the office/agent presenting the information. Some IDX listings have been excluded from this website.
© 2025 Listings courtesy of RealTracs, Inc. as distributed by MLS GRID. IDX information is provided exclusively for consumers' personal non-commercial use and may not be used for any purpose other than to identify prospective properties consumers may be interested in purchasing. The IDX data is deemed reliable but is not guaranteed by MLS GRID and may be subject to an end user license agreement prescribed by the Member Participant's applicable MLS. Based on information submitted to the MLS GRID as of October 23, 2025 10:00 PM CST. All data is obtained from various sources and may not have been verified by broker or MLS GRID. Supplied Open House Information is subject to change without notice. All information should be independently reviewed and verified for accuracy. Properties may or may not be listed by the office/agent presenting the information. Some IDX listings have been excluded from this website.

