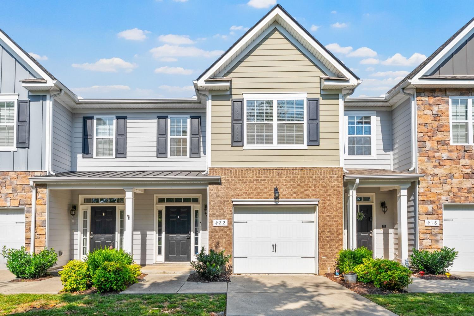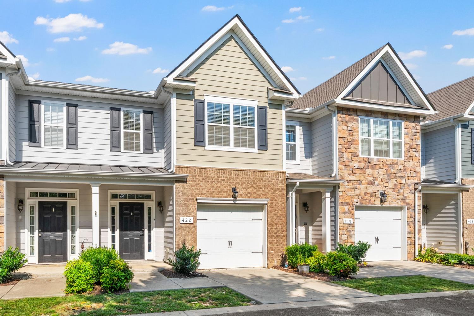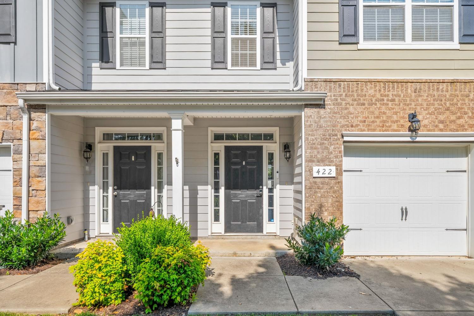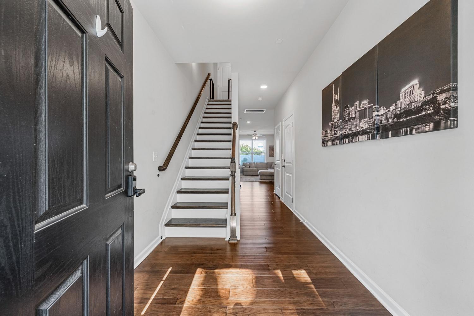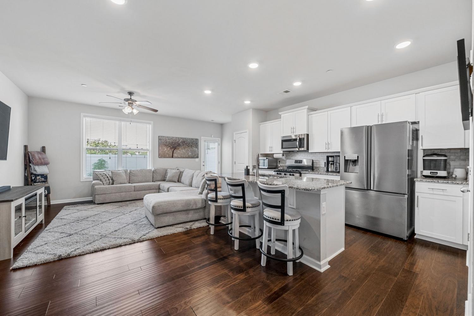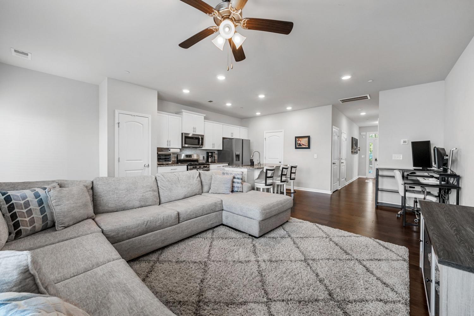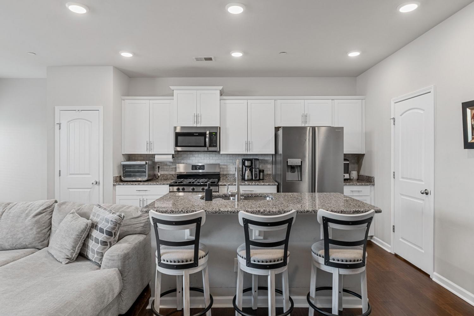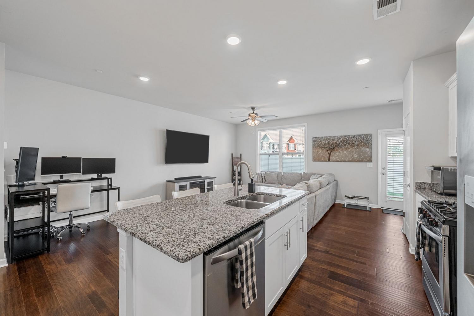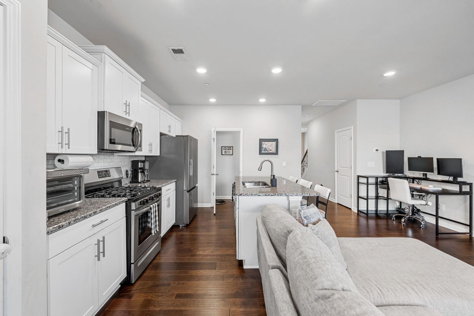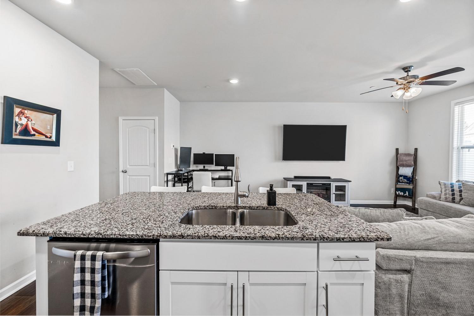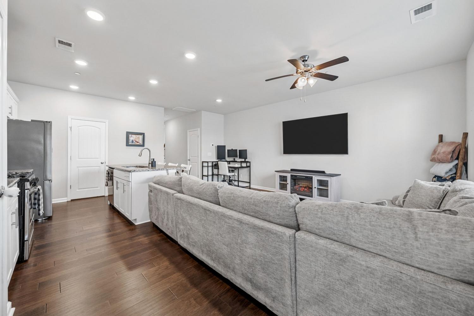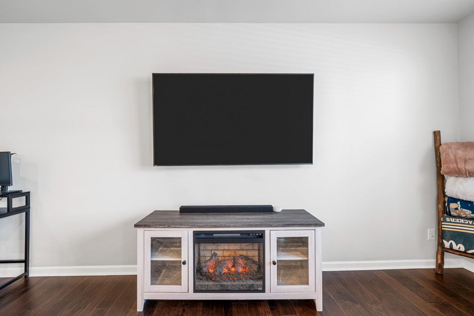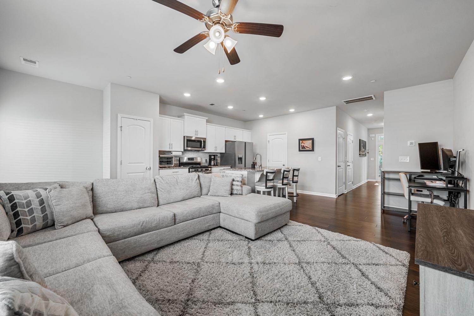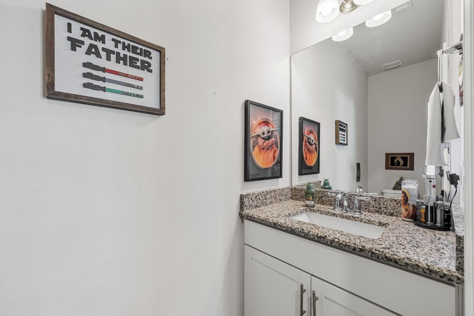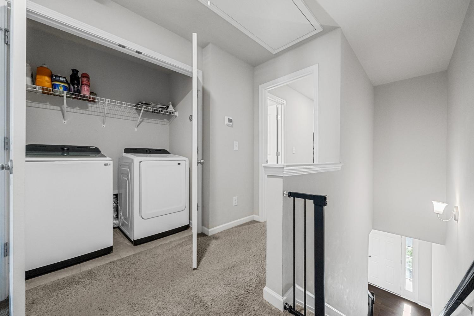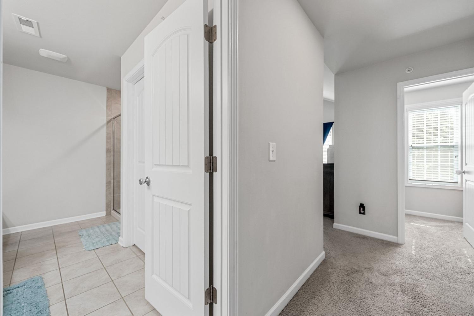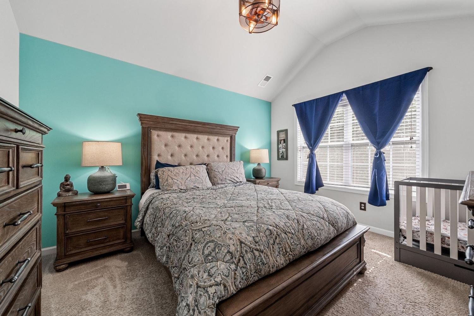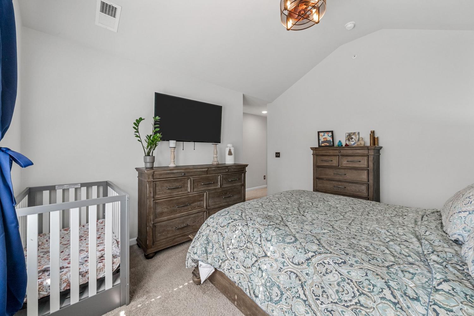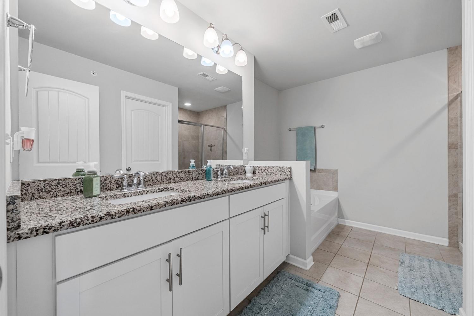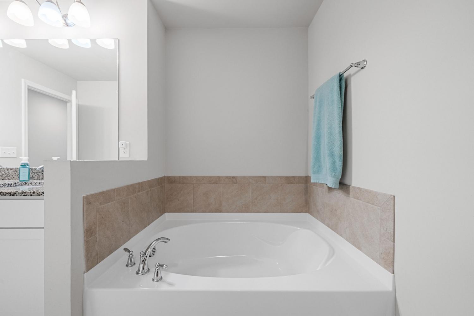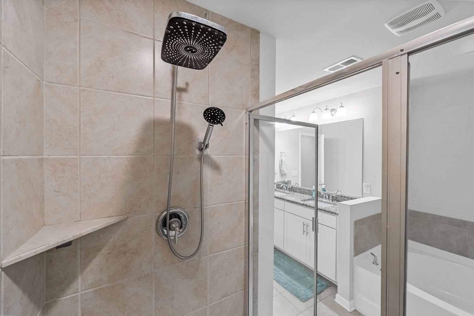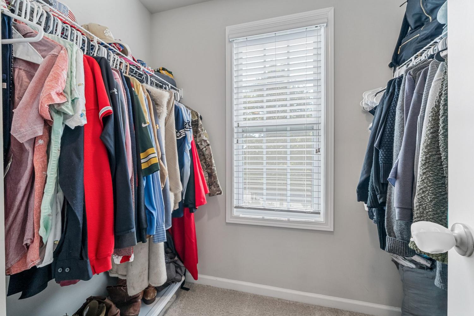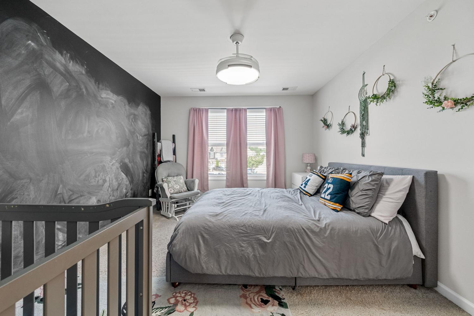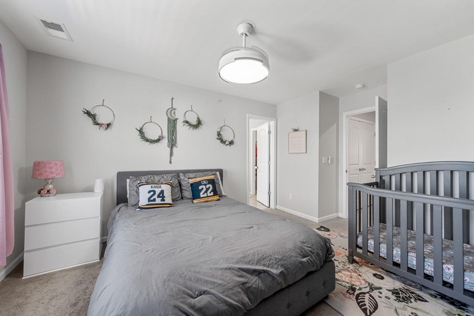 MIDDLE TENNESSEE REAL ESTATE
MIDDLE TENNESSEE REAL ESTATE
422 Manor Row, Pleasant View, TN 37146 For Sale
Townhouse
- Townhouse
- Beds: 2
- Baths: 3
- 1,548 sq ft
Description
Beautiful and well-maintained 2BR/2.5BA townhome located in The Enclave at Pleasant View Village, a gated community within walking distance to shops, restaurants, pubs, a spa, salon, distillery, Golly G’s Ice Cream, and more. This home features two spacious primary suites with private baths, an eat-in kitchen with granite countertops, stainless steel appliances, a gas range, and a large island. The open-concept living and dining area includes newly installed hardwood flooring, and there's a convenient powder room on the main level. Additional features include a one-car attached garage, an upstairs laundry room, and a private fenced patio and yard. The HOA covers front yard maintenance and community lawn care, and the neighborhood offers a community pavilion and green spaces. Save BIG with Preferred Lender offering a 1% mortgage interest rate reduction for the first year - lower monthly payments from day 1. If you're looking for low-maintenance living in a walkable, vibrant setting, this home is PERFECT for you!!!
Property Details
Status : Active
Address : 422 Manor Row Pleasant View TN 37146
County : Cheatham County, TN
Property Type : Residential
Area : 1,548 sq. ft.
Year Built : 2018
Exterior Construction : Fiber Cement
Floors : Carpet,Wood,Tile
Heat : Central,Electric,Natural Gas
HOA / Subdivision : The Enclave Of Pleasant View Phase 2
Listing Provided by : eXp Realty
MLS Status : Active
Listing # : RTC2926252
Schools near 422 Manor Row, Pleasant View, TN 37146 :
Pleasant View Elementary, Sycamore Middle School, Sycamore High School
Additional details
Association Fee : $210.00
Association Fee Frequency : Monthly
Assocation Fee 2 : $350.00
Association Fee 2 Frequency : One Time
Heating : Yes
Parking Features : Garage Faces Front,Concrete,Driveway
Lot Size Area : 0.04 Sq. Ft.
Building Area Total : 1548 Sq. Ft.
Lot Size Acres : 0.04 Acres
Living Area : 1548 Sq. Ft.
Lot Features : Level
Common Interest : Condominium
Property Attached : Yes
Office Phone : 8885195113
Number of Bedrooms : No
Number of Bathrooms : 3
Full Bathrooms : 2
Half Bathrooms : 1
Possession : Close Of Escrow
Cooling : 1
Garage Spaces : 1
Architectural Style : Traditional
Patio and Porch Features : Porch,Covered,Patio
Levels : Two
Basement : None
Stories : 2
Utilities : Electricity Available,Natural Gas Available,Water Available
Parking Space : 2
Sewer : Public Sewer
Location 422 Manor Row, TN 37146
Directions to 422 Manor Row, TN 37146
Take I-24 to exit 24 turn left onto Hwy 41A. Turn Right onto Hicks Edgen Rd. Townhome on the right. Park on street and walk over.
Ready to Start the Conversation?
We're ready when you are.
 © 2025 Listings courtesy of RealTracs, Inc. as distributed by MLS GRID. IDX information is provided exclusively for consumers' personal non-commercial use and may not be used for any purpose other than to identify prospective properties consumers may be interested in purchasing. The IDX data is deemed reliable but is not guaranteed by MLS GRID and may be subject to an end user license agreement prescribed by the Member Participant's applicable MLS. Based on information submitted to the MLS GRID as of December 8, 2025 10:00 AM CST. All data is obtained from various sources and may not have been verified by broker or MLS GRID. Supplied Open House Information is subject to change without notice. All information should be independently reviewed and verified for accuracy. Properties may or may not be listed by the office/agent presenting the information. Some IDX listings have been excluded from this website.
© 2025 Listings courtesy of RealTracs, Inc. as distributed by MLS GRID. IDX information is provided exclusively for consumers' personal non-commercial use and may not be used for any purpose other than to identify prospective properties consumers may be interested in purchasing. The IDX data is deemed reliable but is not guaranteed by MLS GRID and may be subject to an end user license agreement prescribed by the Member Participant's applicable MLS. Based on information submitted to the MLS GRID as of December 8, 2025 10:00 AM CST. All data is obtained from various sources and may not have been verified by broker or MLS GRID. Supplied Open House Information is subject to change without notice. All information should be independently reviewed and verified for accuracy. Properties may or may not be listed by the office/agent presenting the information. Some IDX listings have been excluded from this website.
