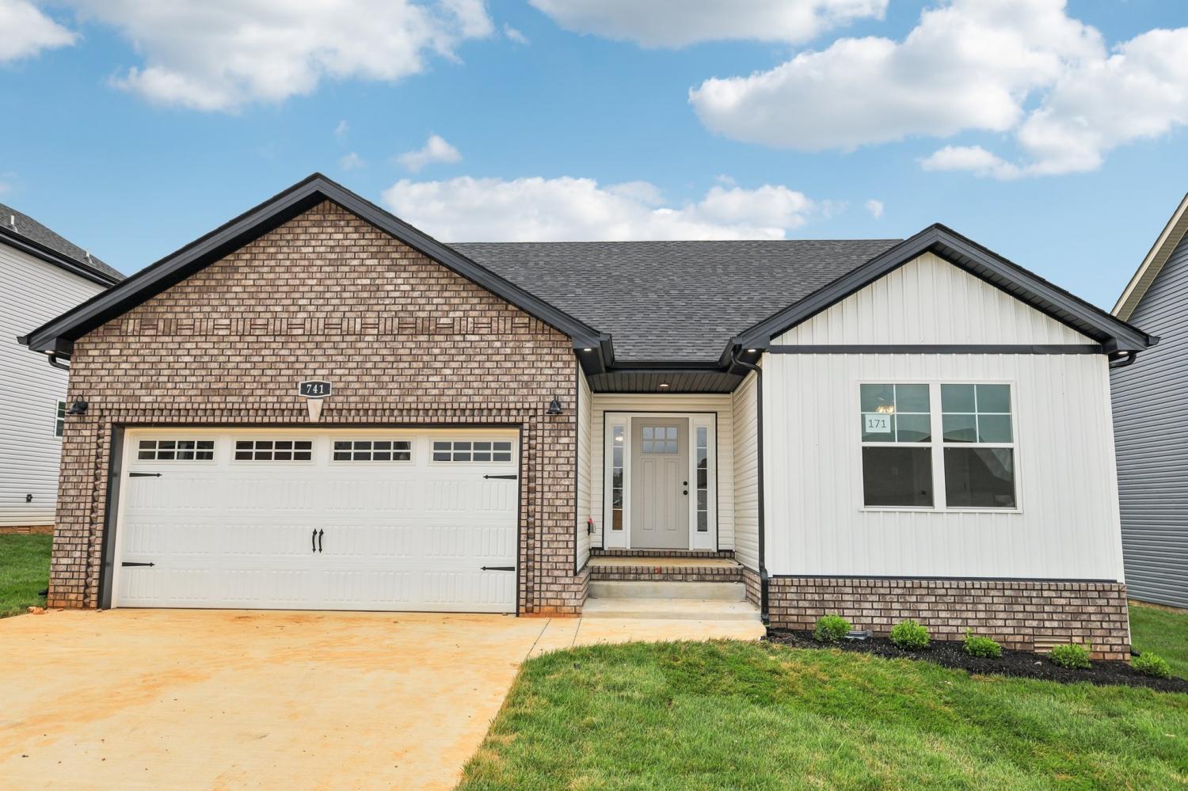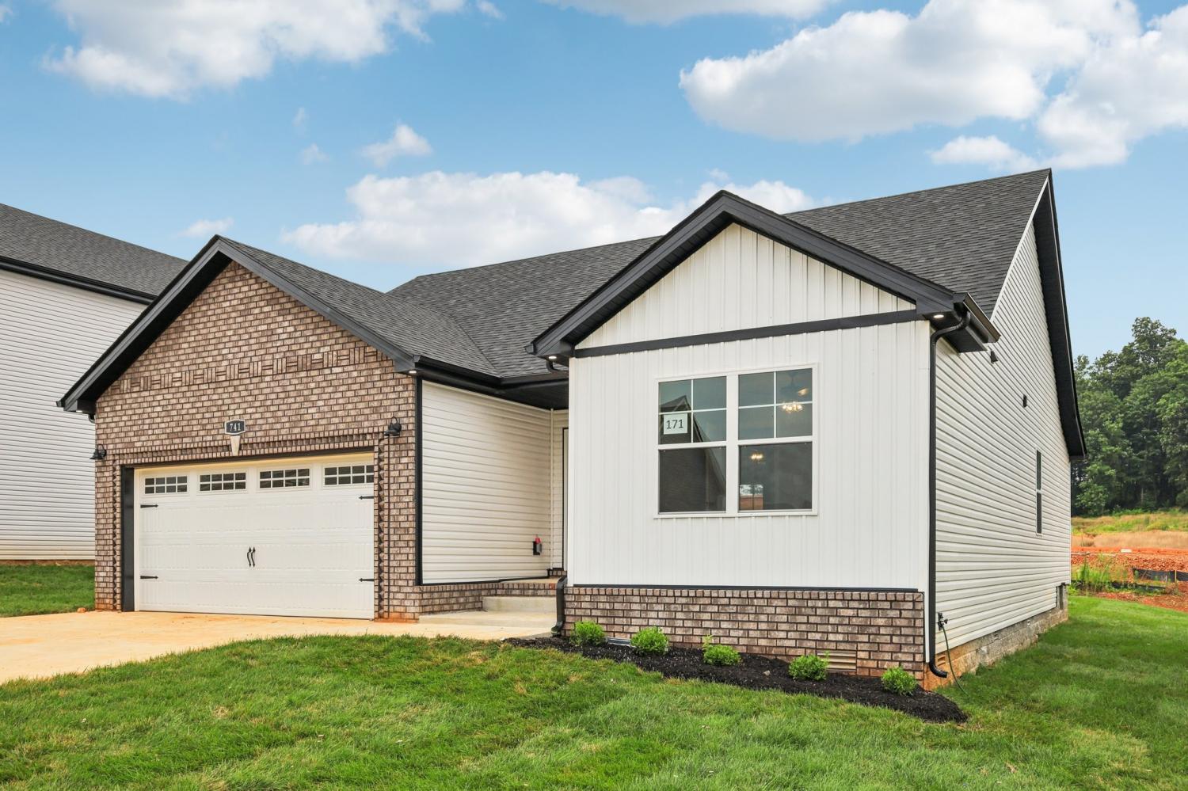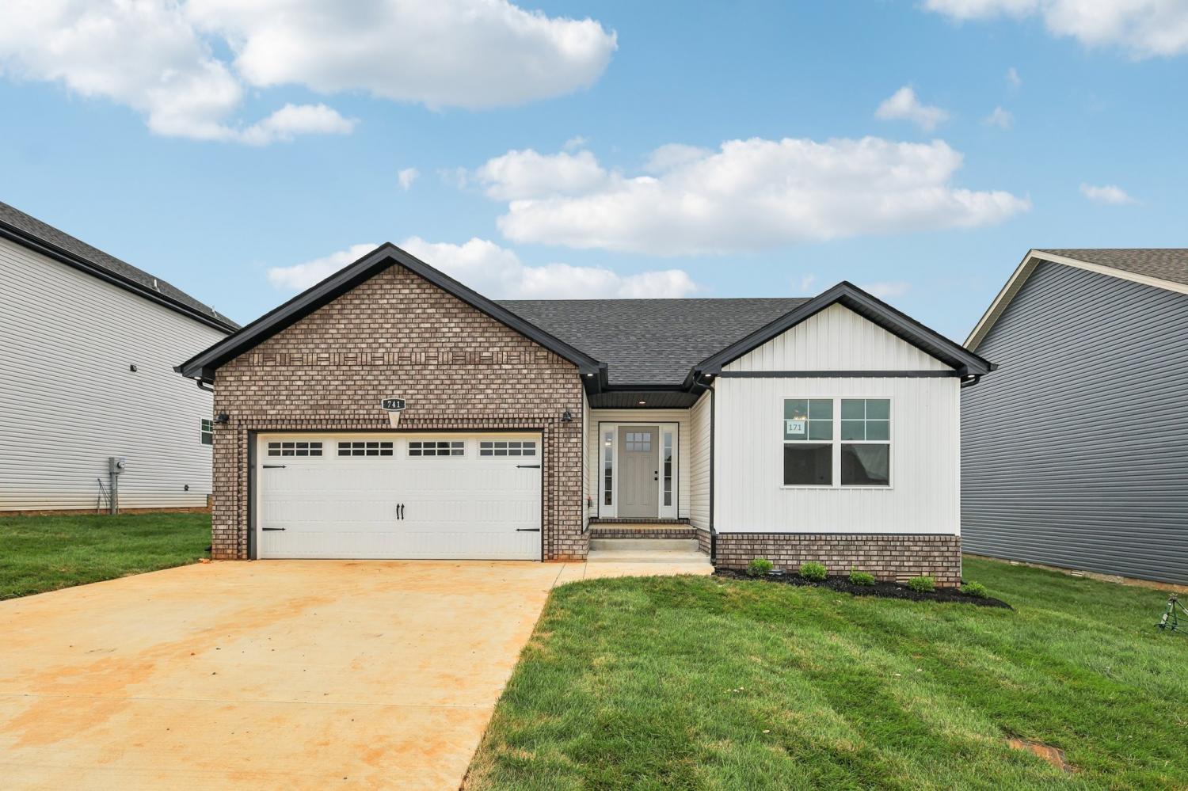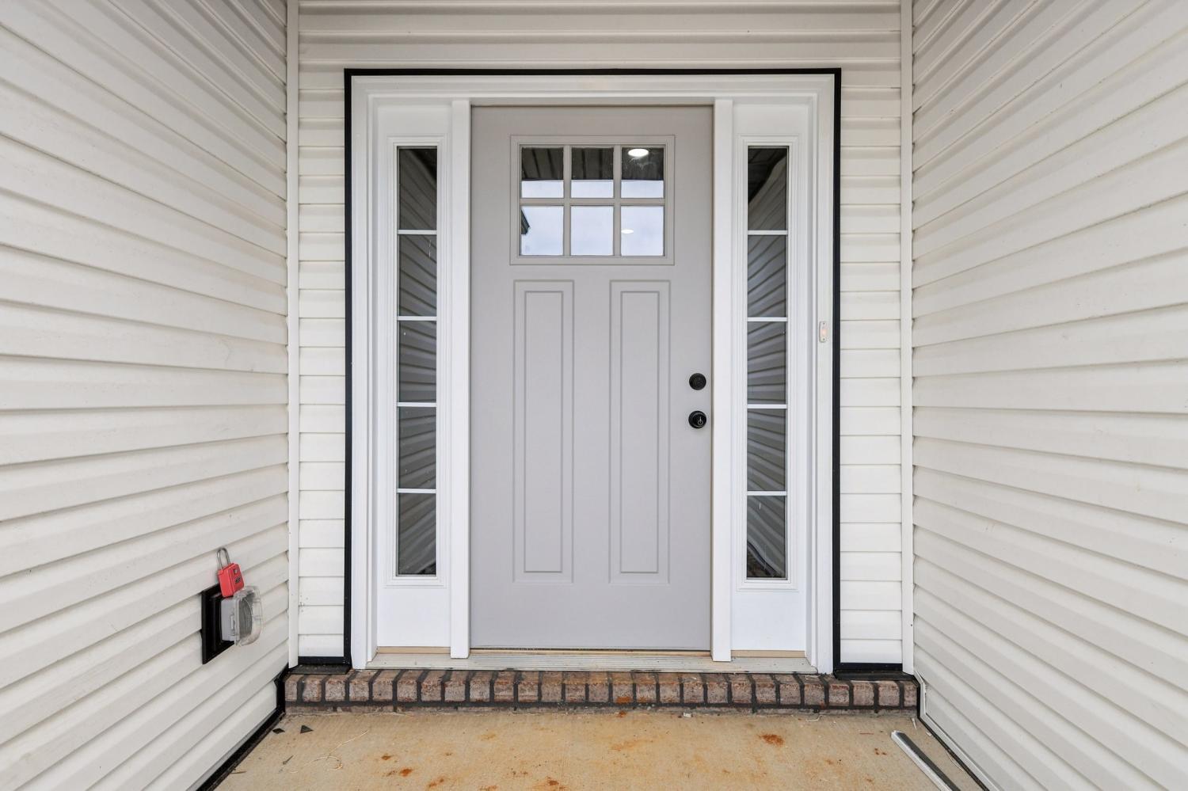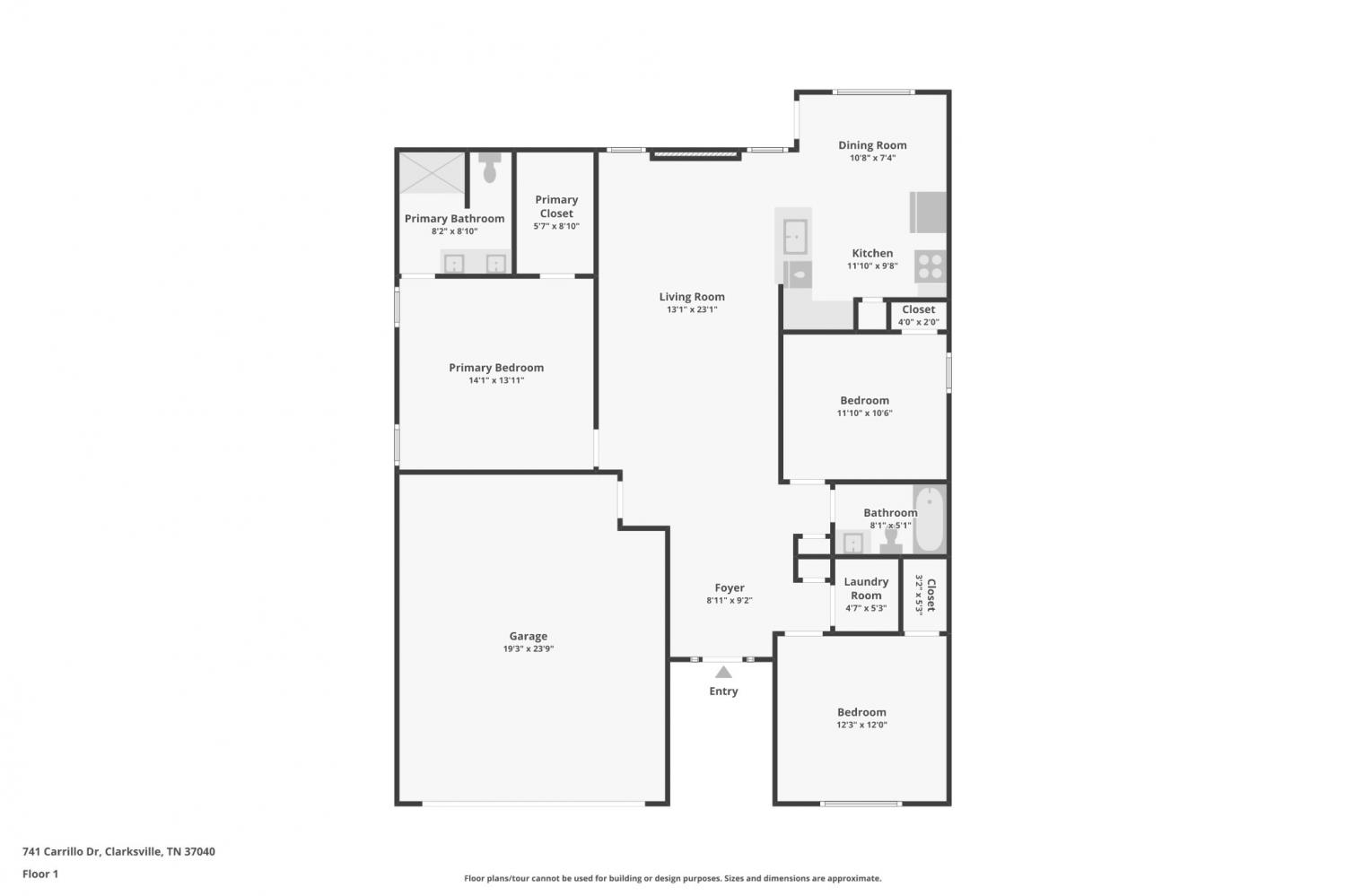 MIDDLE TENNESSEE REAL ESTATE
MIDDLE TENNESSEE REAL ESTATE
741 Carrillo Dr, Clarksville, TN 37040 For Sale
Single Family Residence
- Single Family Residence
- Beds: 3
- Baths: 2
- 1,400 sq ft
Description
Ready to move in! Welcome to this stunning new construction one-level home located in the desirable Cardinal Creek of Clarksville, TN. This 3-bedroom, 2-bathroom Bailey floor plan boasts a spacious open floor plan that is a perfect blend of comfort and style. As you step inside you'll be greeted by the inviting interior featuring large bedrooms and modern finishes throughout. The kitchen is a chef's dream with sleek granite countertops, custom cabinetry, island, stainless steel appliances and large pantry. The living areas are adorned with soaring high ceilings and luxurious vinyl plank flooring creating a warm and welcoming ambiance. Primary ensuite features trey ceiling, walk in shower, vanity, tile flooring & extra large walk in closet. Outside offers a beautifully sodded yard and covered front porch and covered back deck, providing the ideal setting for outdoor gatherings and entertaining. The epoxied 2-car garage provides ample space for parking and storage. Conveniently situated in the Needmore Rd area with easy access to schools, shopping, entertainment & outdoor recreation. Builder is offering a generous $20,000 credit to use anyway you want - pay all closing costs with a rate buy down plus install a fence and blinds OR use for a price reduction!
Property Details
Status : Active
Address : 741 Carrillo Dr Clarksville TN 37040
County : Montgomery County, TN
Property Type : Residential
Area : 1,400 sq. ft.
Year Built : 2025
Exterior Construction : Brick,Vinyl Siding
Floors : Carpet,Laminate,Tile,Vinyl
Heat : Central,Electric,Heat Pump
HOA / Subdivision : Cardinal Creek
Listing Provided by : Compass RE dba Compass Clarksville
MLS Status : Active
Listing # : RTC2926513
Schools near 741 Carrillo Dr, Clarksville, TN 37040 :
West Creek Elementary School, Northeast Middle, Northeast High School
Additional details
Virtual Tour URL : Click here for Virtual Tour
Association Fee : $37.00
Association Fee Frequency : Monthly
Assocation Fee 2 : $300.00
Association Fee 2 Frequency : One Time
Heating : Yes
Parking Features : Garage Door Opener,Garage Faces Front,Concrete,Driveway
Lot Size Area : 0.25 Sq. Ft.
Building Area Total : 1400 Sq. Ft.
Lot Size Acres : 0.25 Acres
Living Area : 1400 Sq. Ft.
Lot Features : Level
Office Phone : 9315527070
Number of Bedrooms : 3
Number of Bathrooms : 2
Full Bathrooms : 2
Possession : Close Of Escrow
Cooling : 1
Garage Spaces : 2
Architectural Style : Ranch
New Construction : 1
Patio and Porch Features : Deck,Covered,Porch
Levels : One
Basement : None
Stories : 1
Utilities : Electricity Available,Water Available
Parking Space : 4
Sewer : Public Sewer
Location 741 Carrillo Dr, TN 37040
Directions to 741 Carrillo Dr, TN 37040
From Tiny Town Rd, turn onto Needmore Rd pass the Fire Station and turn right into new subdivision on Cardinal Creek Dr, turn right on Tufnel Dr, right on Carrillo Dr home on left. Lot #171 is posted in the window. Physical Address is 741 Carrillo Dr
Ready to Start the Conversation?
We're ready when you are.
 © 2025 Listings courtesy of RealTracs, Inc. as distributed by MLS GRID. IDX information is provided exclusively for consumers' personal non-commercial use and may not be used for any purpose other than to identify prospective properties consumers may be interested in purchasing. The IDX data is deemed reliable but is not guaranteed by MLS GRID and may be subject to an end user license agreement prescribed by the Member Participant's applicable MLS. Based on information submitted to the MLS GRID as of September 5, 2025 10:00 PM CST. All data is obtained from various sources and may not have been verified by broker or MLS GRID. Supplied Open House Information is subject to change without notice. All information should be independently reviewed and verified for accuracy. Properties may or may not be listed by the office/agent presenting the information. Some IDX listings have been excluded from this website.
© 2025 Listings courtesy of RealTracs, Inc. as distributed by MLS GRID. IDX information is provided exclusively for consumers' personal non-commercial use and may not be used for any purpose other than to identify prospective properties consumers may be interested in purchasing. The IDX data is deemed reliable but is not guaranteed by MLS GRID and may be subject to an end user license agreement prescribed by the Member Participant's applicable MLS. Based on information submitted to the MLS GRID as of September 5, 2025 10:00 PM CST. All data is obtained from various sources and may not have been verified by broker or MLS GRID. Supplied Open House Information is subject to change without notice. All information should be independently reviewed and verified for accuracy. Properties may or may not be listed by the office/agent presenting the information. Some IDX listings have been excluded from this website.
