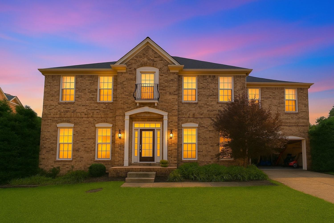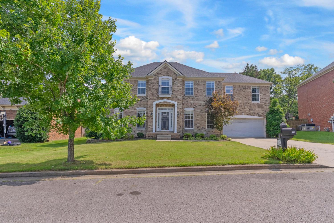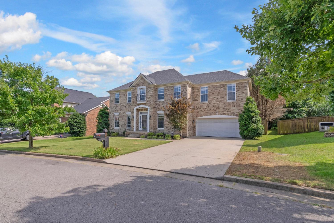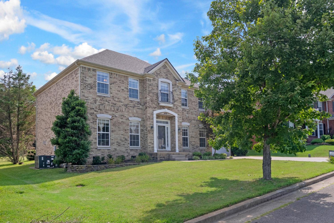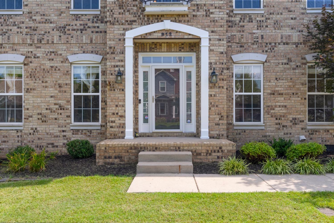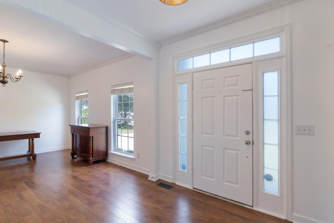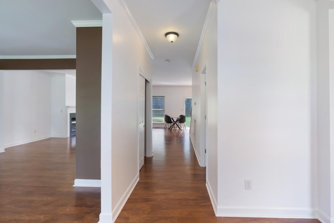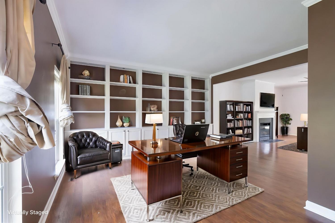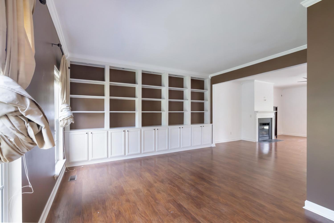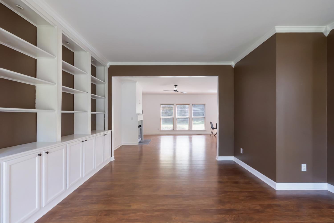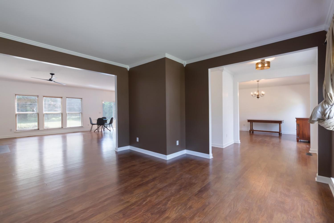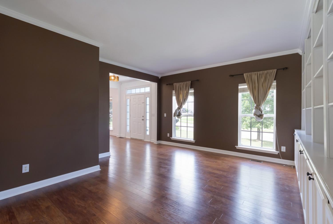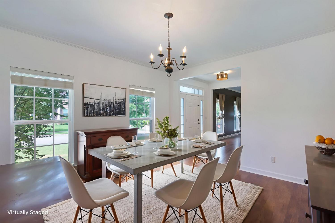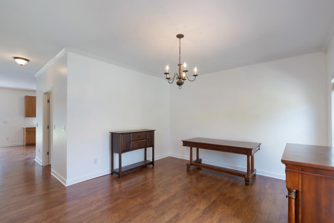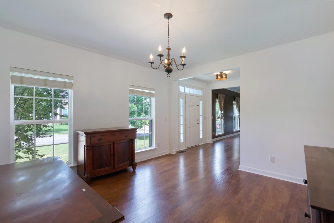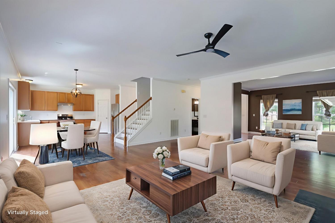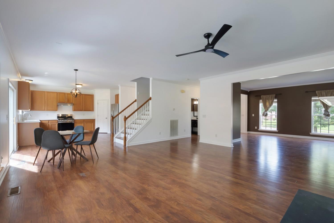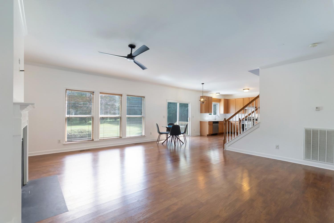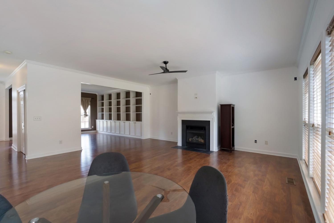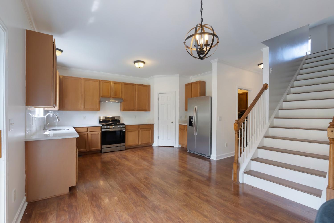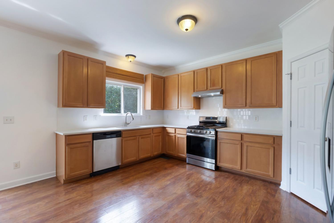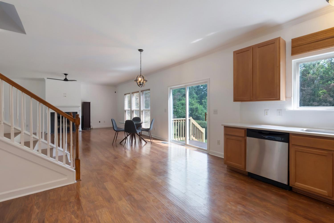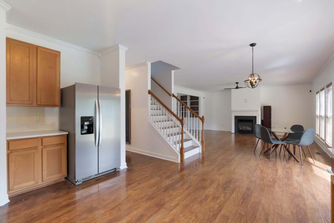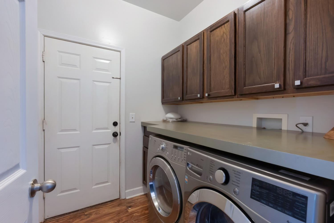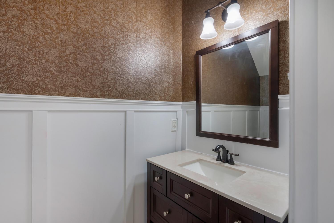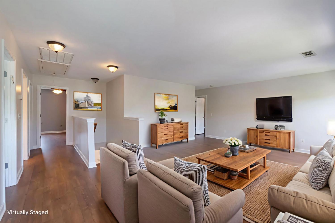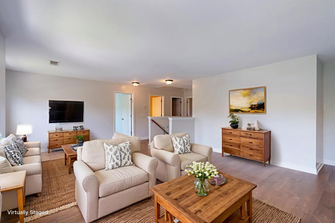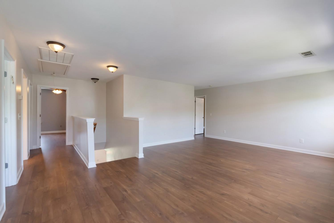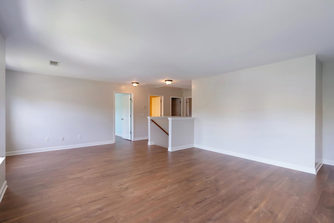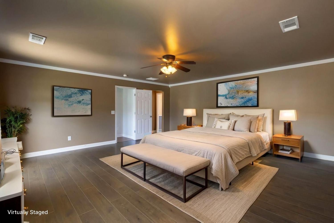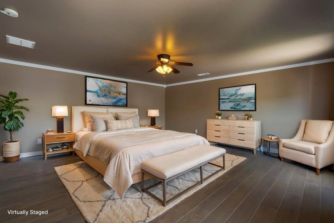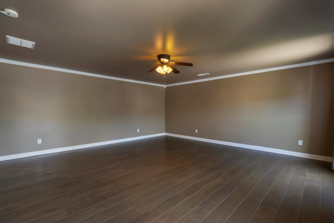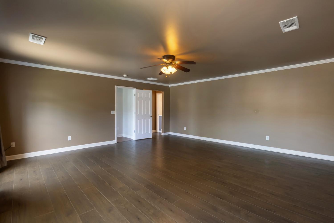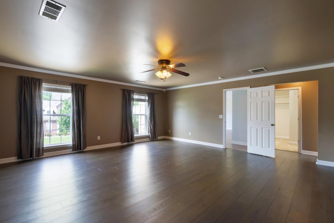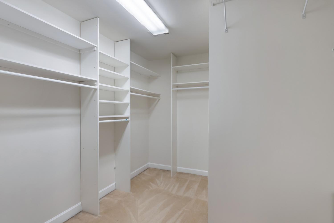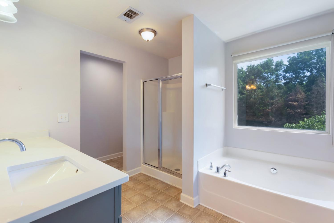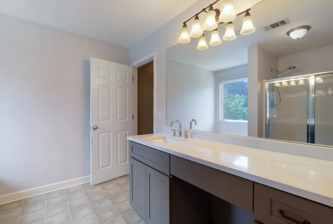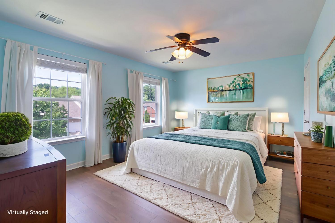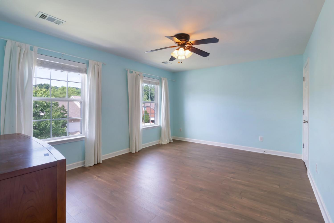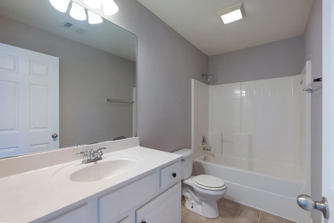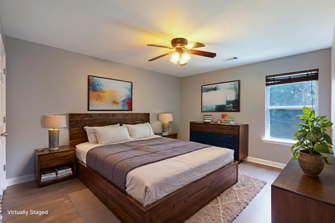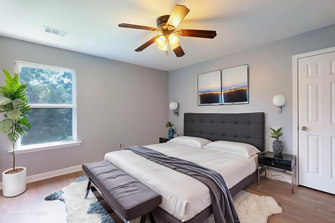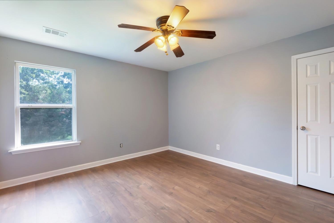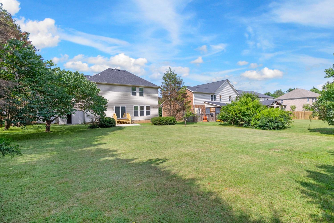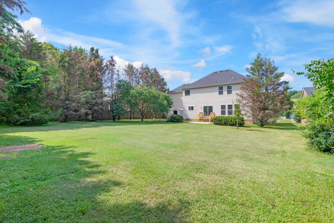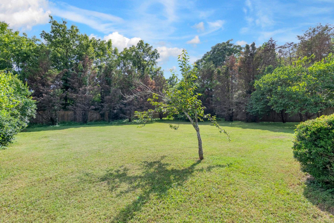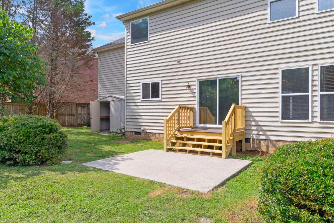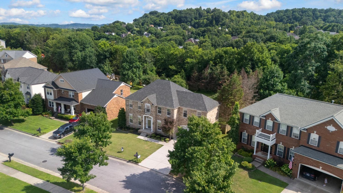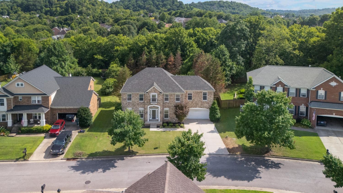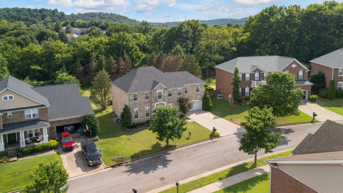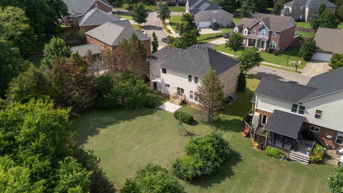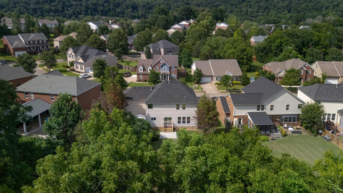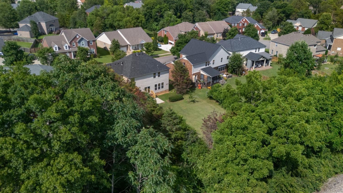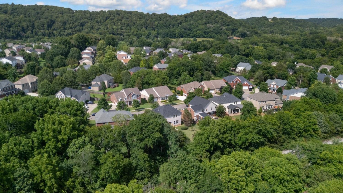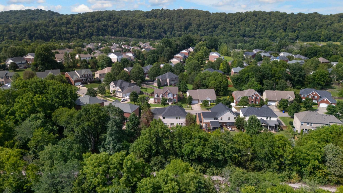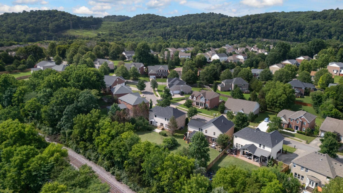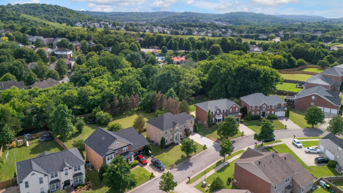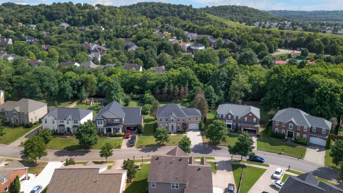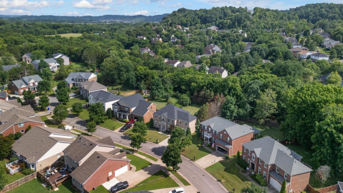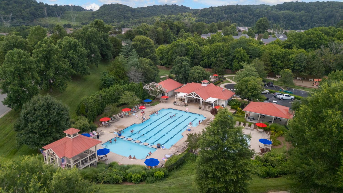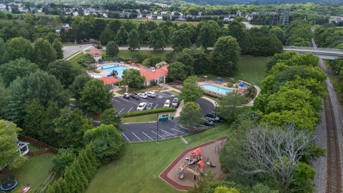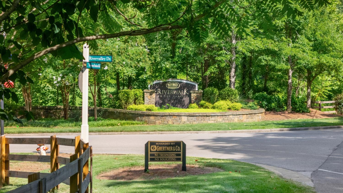 MIDDLE TENNESSEE REAL ESTATE
MIDDLE TENNESSEE REAL ESTATE
912 Falling Water Ct, Nashville, TN 37221 For Sale
Single Family Residence
- Single Family Residence
- Beds: 4
- Baths: 3
- 3,282 sq ft
Description
Welcome to 912 Falling Water Court, 4-bed, 2.5-bath, 3,282-sq-ft home at the end of a quiet Bellevue cul-de-sac beside the Harpeth River. Fresh 2025 paint, brand new quartz kitchen countertops, and a newly built back deck make it feel brand-new the moment you walk in. The kitchen (gas range, walk-in pantry) opens to a vaulted living room with fireplace, while a dedicated main-level office and an oversized upstairs bonus room give everyone space to spread out. A 2023 architectural-shingle roof and 2022 high-efficiency dual-zone HVAC keep utility costs low and headaches rare. Outside, launch a kayak from the neighborhood greenway, then cool off at the HOA pool or watch the kids play on the community playground for just $1,000 a year, about $84 a month. Harpeth Valley Elementary, Bellevue Middle, and brand-new state of the art James Lawson High school serve the community, One Bellevue Place is 10 minutes away, and downtown Nashville is only 20. Offered at $650,000—roughly $217 per square foot—and up to $6,000 toward buyer closing costs and free home appraisal with our preferred lender. Contact Listing agent for more info. This river-view retreat blends turn-key comfort with unbeatable convenience. Book your private showing today before someone else calls it home! Home also comes with a home warranty until closing. See the link for more info.
Property Details
Status : Active Under Contract
County : Davidson County, TN
Property Type : Residential
Area : 3,282 sq. ft.
Yard : Partial
Year Built : 2005
Exterior Construction : Brick,Vinyl Siding
Floors : Carpet,Wood
Heat : Central,Natural Gas
HOA / Subdivision : Riverwalk
Listing Provided by : Real Broker
MLS Status : Under Contract - Showing
Listing # : RTC2926819
Schools near 912 Falling Water Ct, Nashville, TN 37221 :
Gower Elementary, H. G. Hill Middle, James Lawson High School
Additional details
Association Fee : $84.00
Association Fee Frequency : Monthly
Heating : Yes
Parking Features : Garage Faces Front
Lot Size Area : 0.25 Sq. Ft.
Building Area Total : 3282 Sq. Ft.
Lot Size Acres : 0.25 Acres
Lot Size Dimensions : 72 X 140
Living Area : 3282 Sq. Ft.
Office Phone : 8445917325
Number of Bedrooms : 4
Number of Bathrooms : 3
Full Bathrooms : 2
Half Bathrooms : 1
Possession : Negotiable
Cooling : 1
Garage Spaces : 2
Architectural Style : Traditional
Patio and Porch Features : Patio,Covered,Deck,Porch
Levels : Two
Basement : Crawl Space
Stories : 2
Utilities : Electricity Available,Natural Gas Available,Water Available
Parking Space : 2
Sewer : Public Sewer
Location 912 Falling Water Ct, TN 37221
Directions to 912 Falling Water Ct, TN 37221
1-40 West, Exit McCrory Lane, Turn Right, First Right on Newsome Station, About 1.25 miles on the left on River Valley Drive into Riverwalk, Pass 3 Pools, Right on Woodstream, Right on Falling Water Court
Ready to Start the Conversation?
We're ready when you are.
 © 2025 Listings courtesy of RealTracs, Inc. as distributed by MLS GRID. IDX information is provided exclusively for consumers' personal non-commercial use and may not be used for any purpose other than to identify prospective properties consumers may be interested in purchasing. The IDX data is deemed reliable but is not guaranteed by MLS GRID and may be subject to an end user license agreement prescribed by the Member Participant's applicable MLS. Based on information submitted to the MLS GRID as of July 28, 2025 10:00 PM CST. All data is obtained from various sources and may not have been verified by broker or MLS GRID. Supplied Open House Information is subject to change without notice. All information should be independently reviewed and verified for accuracy. Properties may or may not be listed by the office/agent presenting the information. Some IDX listings have been excluded from this website.
© 2025 Listings courtesy of RealTracs, Inc. as distributed by MLS GRID. IDX information is provided exclusively for consumers' personal non-commercial use and may not be used for any purpose other than to identify prospective properties consumers may be interested in purchasing. The IDX data is deemed reliable but is not guaranteed by MLS GRID and may be subject to an end user license agreement prescribed by the Member Participant's applicable MLS. Based on information submitted to the MLS GRID as of July 28, 2025 10:00 PM CST. All data is obtained from various sources and may not have been verified by broker or MLS GRID. Supplied Open House Information is subject to change without notice. All information should be independently reviewed and verified for accuracy. Properties may or may not be listed by the office/agent presenting the information. Some IDX listings have been excluded from this website.
