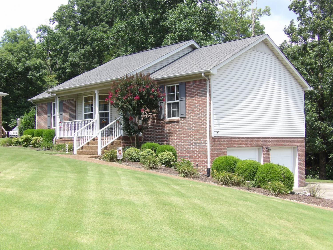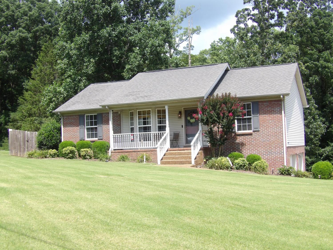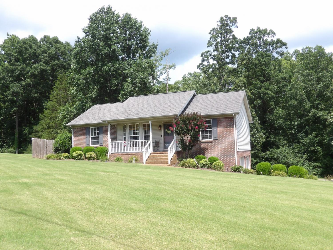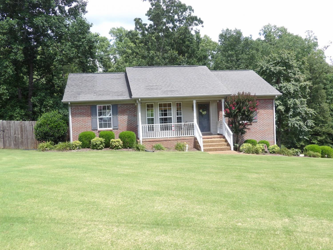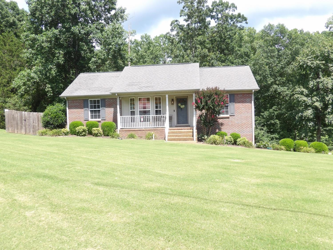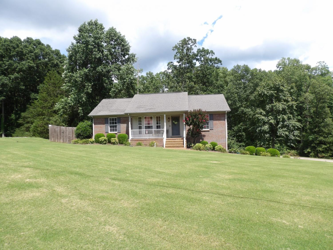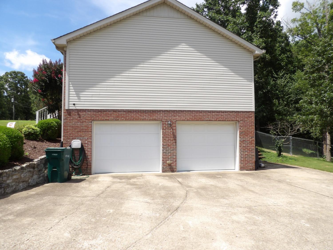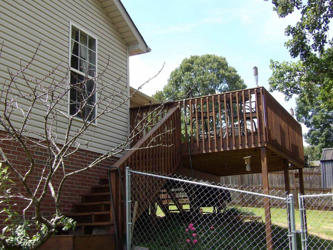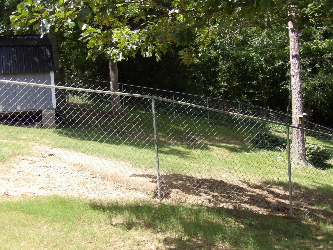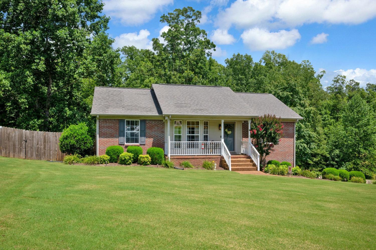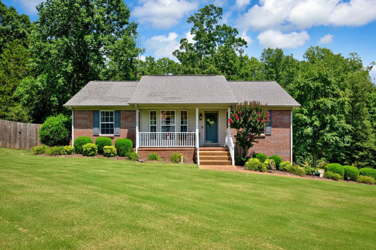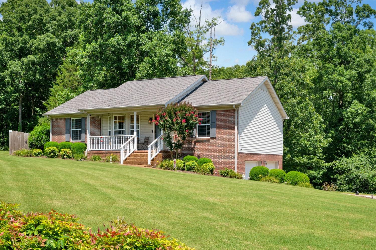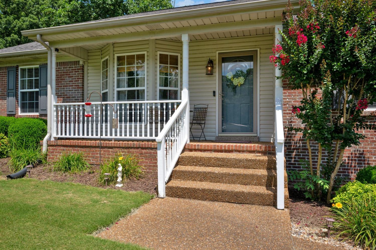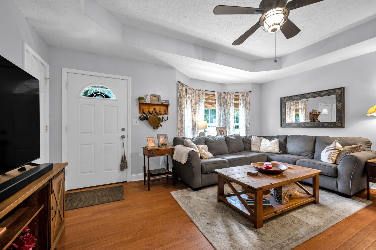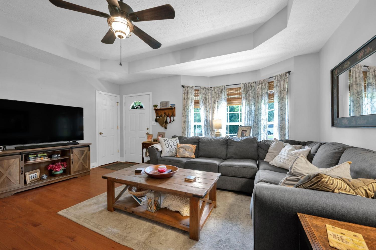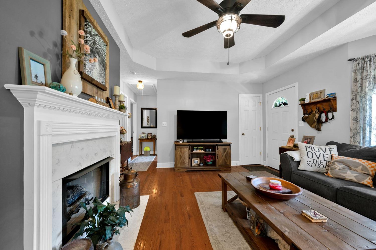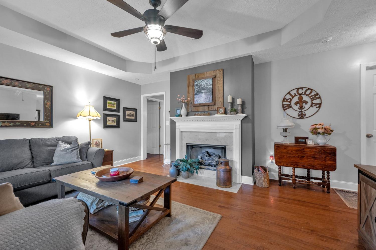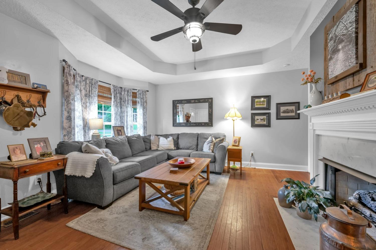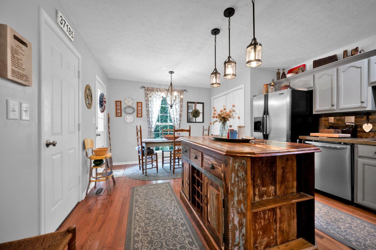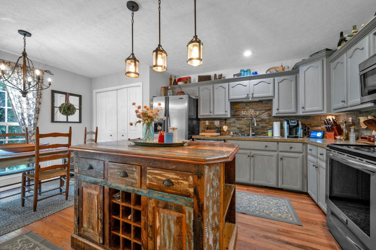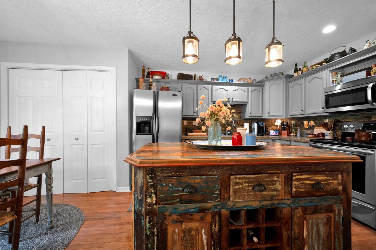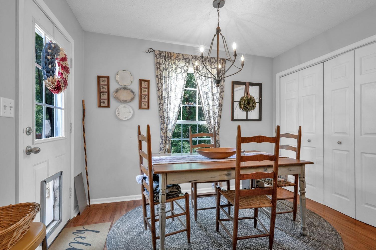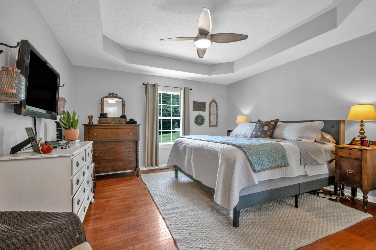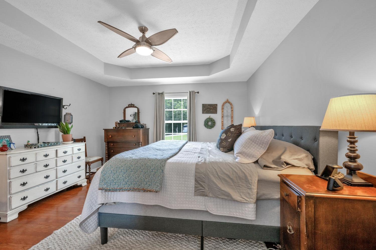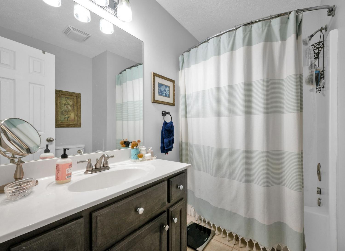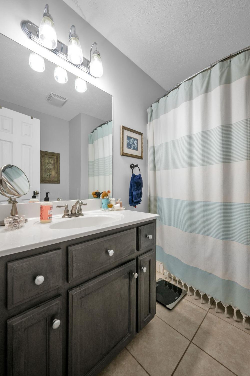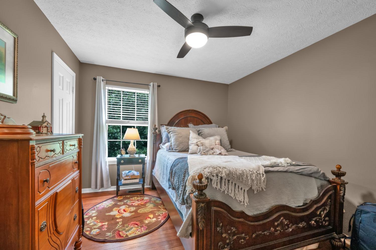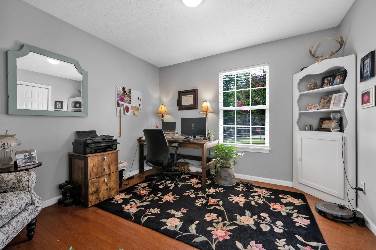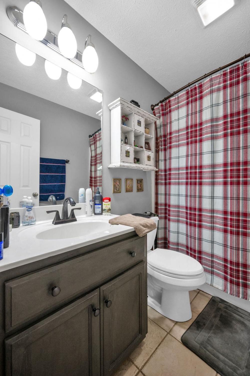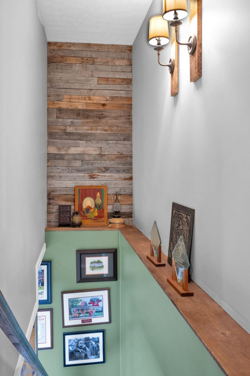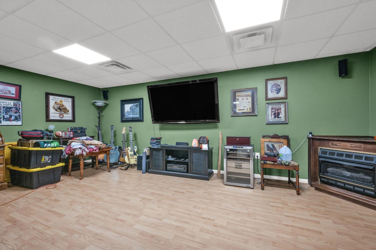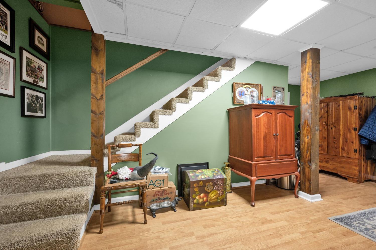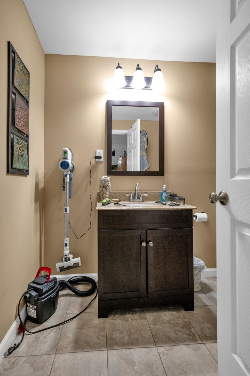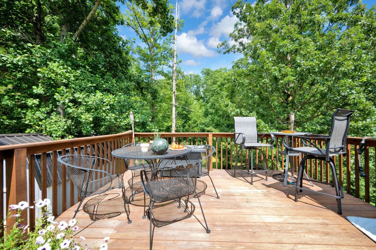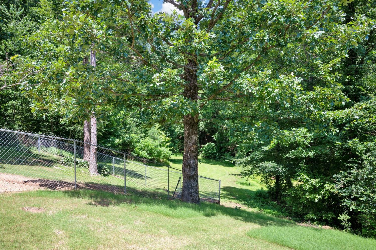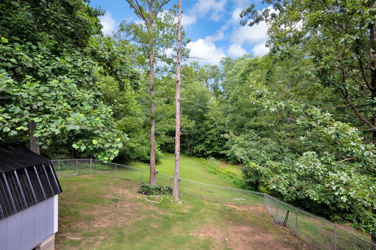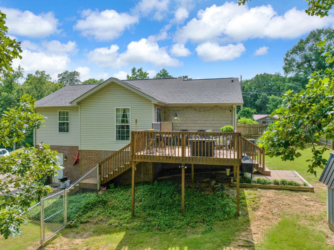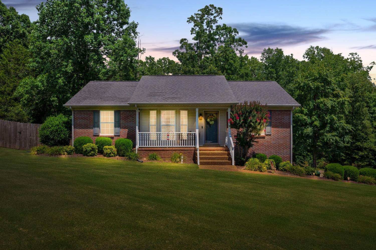 MIDDLE TENNESSEE REAL ESTATE
MIDDLE TENNESSEE REAL ESTATE
109 Whippoorwill Dr, Waverly, TN 37185 For Sale
Single Family Residence
- Single Family Residence
- Beds: 3
- Baths: 3
- 2,104 sq ft
Description
What an exceptional home! This home is tastefully decorated and definitely in move-in ready condition. Living room with Trey Ceiling and bay window giving the open concept feel, master bedroom with Trey Ceiling located on one end of the home & two guest bedrooms on other. Updated kitchen with stainless refrigerator, DW, electric stove, center island that accents the kitchen & gives so much storage & work space. Dining room combo with window overlooking the pristine back yard. The yard is fenced with chain link & privacy, deck that was rebuilt 2 years ago. The home has a full basement with large finished den with another full bath. There is hardwood flooring upstairs & laminate downstairs with the only carpeting on the steps. There is a 2 car attached garage in the basement with electric openers. Extra closets upstairs, storage downstairs & a detached storage building. There is a concrete drive with turn-around, nice landscaping and a lovely level front yard. The back yard offers privacy where you can enjoy the wildlife and not worry about a close neighbor. This home has so much to offer. Would make a great family home. It is located on a dead-end street. Call today for appointment to see this home!
Property Details
Status : Active
County : Humphreys County, TN
Property Type : Residential
Area : 2,104 sq. ft.
Yard : Back Yard
Year Built : 2005
Exterior Construction : Frame,Brick,Vinyl Siding
Floors : Carpet,Wood,Laminate
Heat : Central,Natural Gas
HOA / Subdivision : East Ridge
Listing Provided by : Bill Collier Realty & Auction Co.
MLS Status : Active
Listing # : RTC2927326
Schools near 109 Whippoorwill Dr, Waverly, TN 37185 :
Waverly Elementary, Waverly Jr High School, Waverly Central High School
Additional details
Heating : Yes
Parking Features : Garage Door Opener,Garage Faces Side,Driveway
Lot Size Area : 0.48 Sq. Ft.
Building Area Total : 2104 Sq. Ft.
Lot Size Acres : 0.48 Acres
Lot Size Dimensions : 25X99.32X214.50X102.45X
Living Area : 2104 Sq. Ft.
Lot Features : Level,Rolling Slope
Office Phone : 9312962766
Number of Bedrooms : 3
Number of Bathrooms : 3
Full Bathrooms : 3
Possession : Negotiable
Cooling : 1
Garage Spaces : 2
Architectural Style : Traditional
Patio and Porch Features : Porch,Covered,Deck
Levels : Two
Basement : Full
Stories : 1
Utilities : Electricity Available,Natural Gas Available,Water Available,Cable Connected
Parking Space : 4
Sewer : Public Sewer
Location 109 Whippoorwill Dr, TN 37185
Directions to 109 Whippoorwill Dr, TN 37185
From courthouse in Waverly take East Main Street straight approximately 1/2 mile to left on Powers Blvd, straight across By-Pass to right on Whippoorwill Drive, house will be on the left!
Ready to Start the Conversation?
We're ready when you are.
 © 2026 Listings courtesy of RealTracs, Inc. as distributed by MLS GRID. IDX information is provided exclusively for consumers' personal non-commercial use and may not be used for any purpose other than to identify prospective properties consumers may be interested in purchasing. The IDX data is deemed reliable but is not guaranteed by MLS GRID and may be subject to an end user license agreement prescribed by the Member Participant's applicable MLS. Based on information submitted to the MLS GRID as of January 22, 2026 10:00 AM CST. All data is obtained from various sources and may not have been verified by broker or MLS GRID. Supplied Open House Information is subject to change without notice. All information should be independently reviewed and verified for accuracy. Properties may or may not be listed by the office/agent presenting the information. Some IDX listings have been excluded from this website.
© 2026 Listings courtesy of RealTracs, Inc. as distributed by MLS GRID. IDX information is provided exclusively for consumers' personal non-commercial use and may not be used for any purpose other than to identify prospective properties consumers may be interested in purchasing. The IDX data is deemed reliable but is not guaranteed by MLS GRID and may be subject to an end user license agreement prescribed by the Member Participant's applicable MLS. Based on information submitted to the MLS GRID as of January 22, 2026 10:00 AM CST. All data is obtained from various sources and may not have been verified by broker or MLS GRID. Supplied Open House Information is subject to change without notice. All information should be independently reviewed and verified for accuracy. Properties may or may not be listed by the office/agent presenting the information. Some IDX listings have been excluded from this website.
