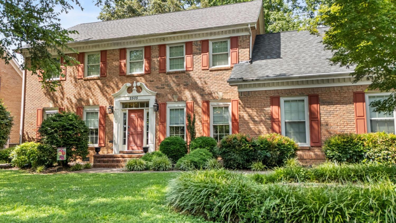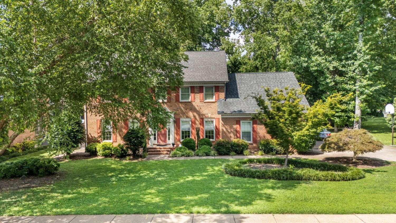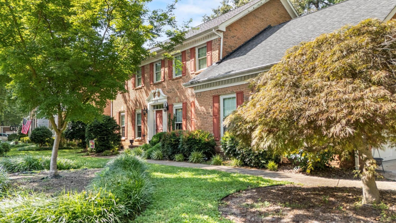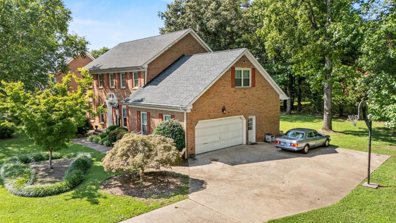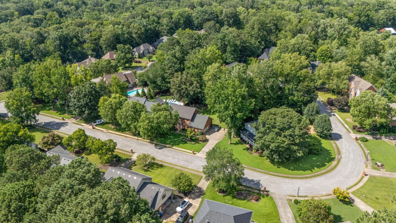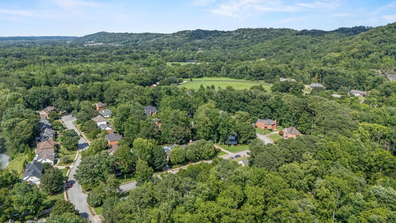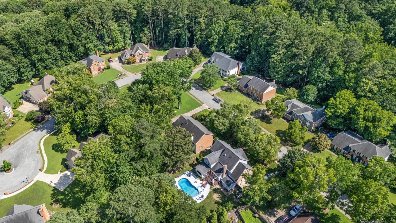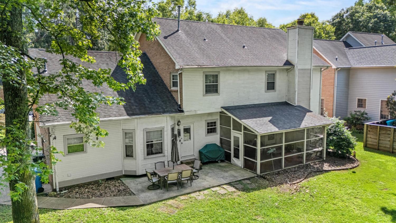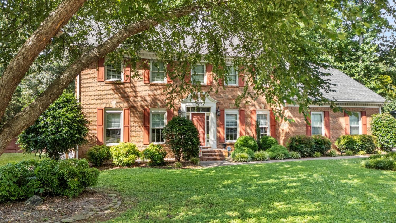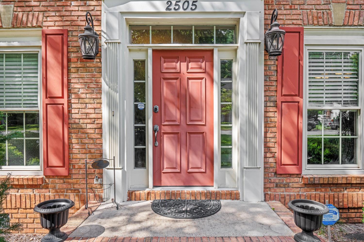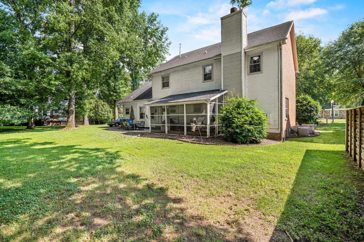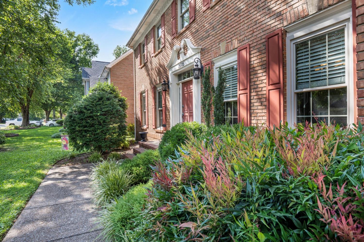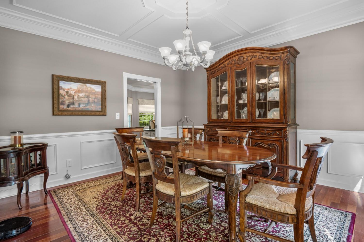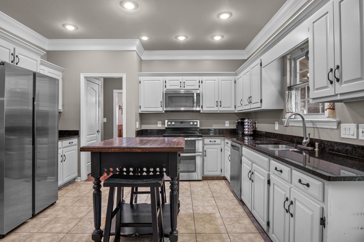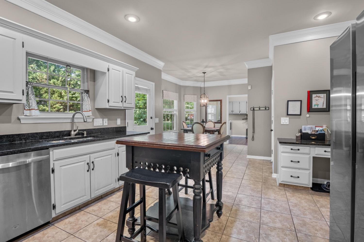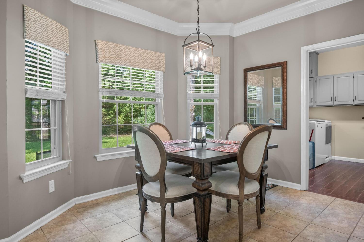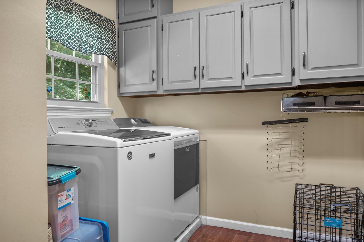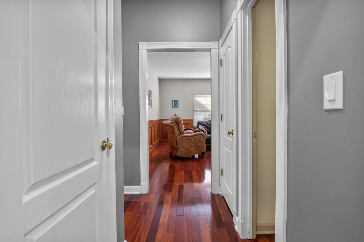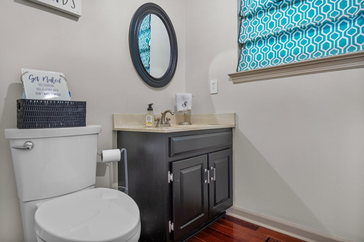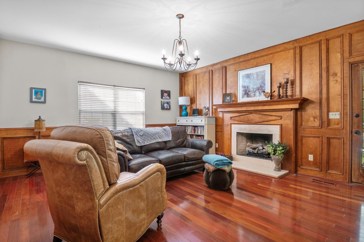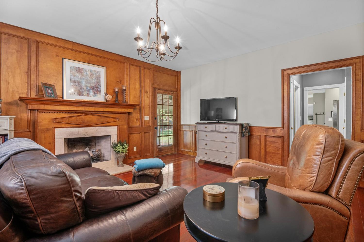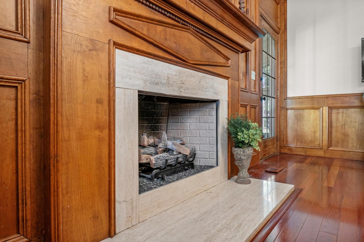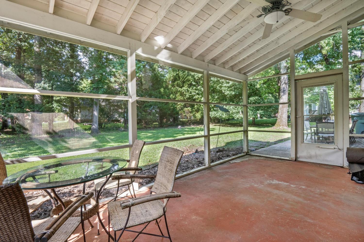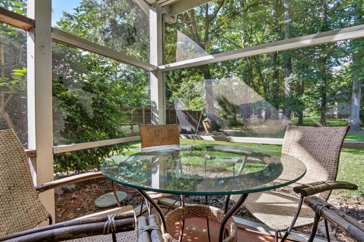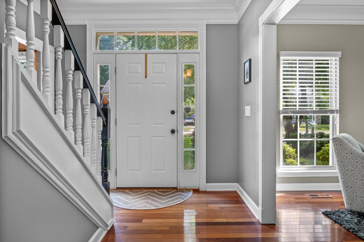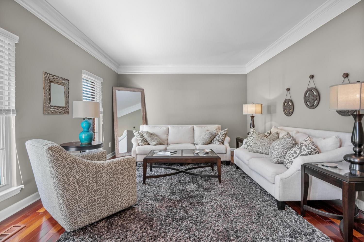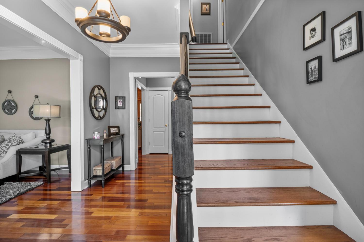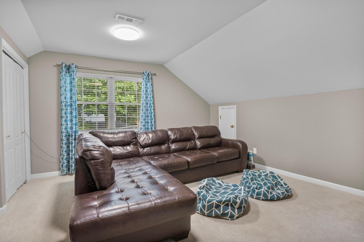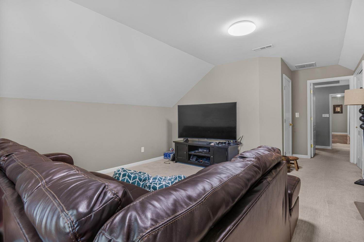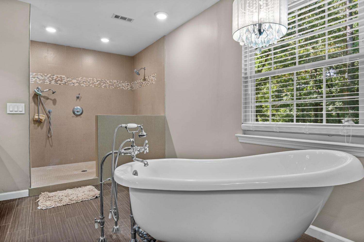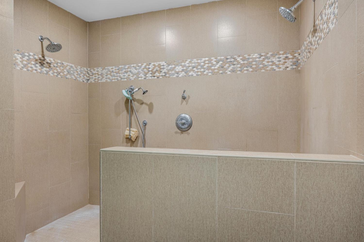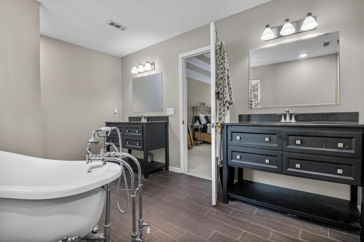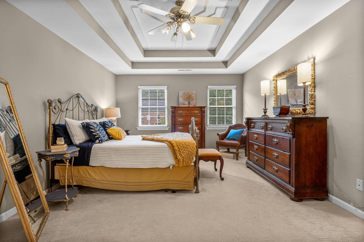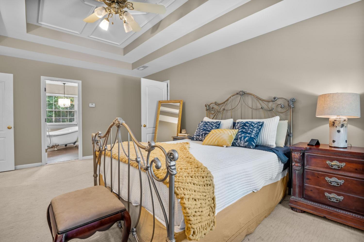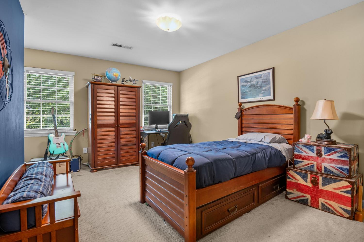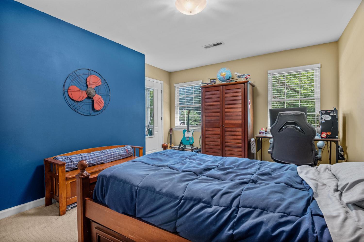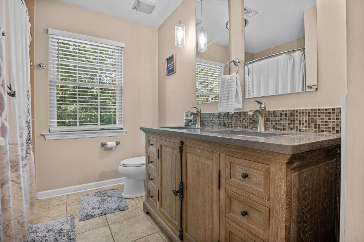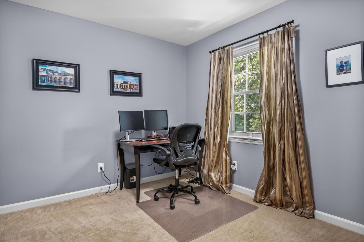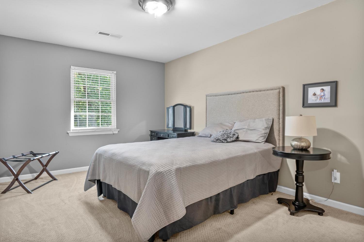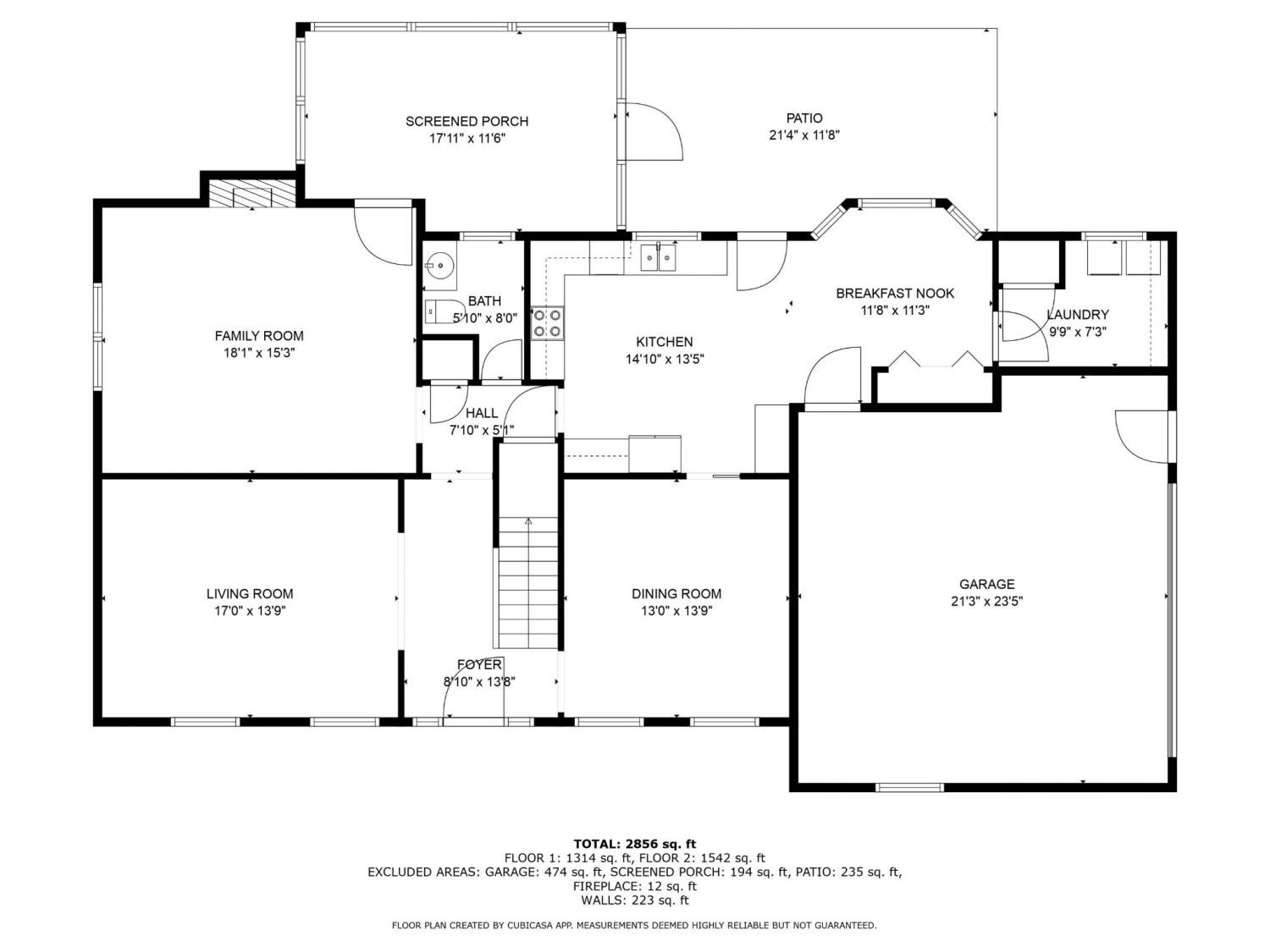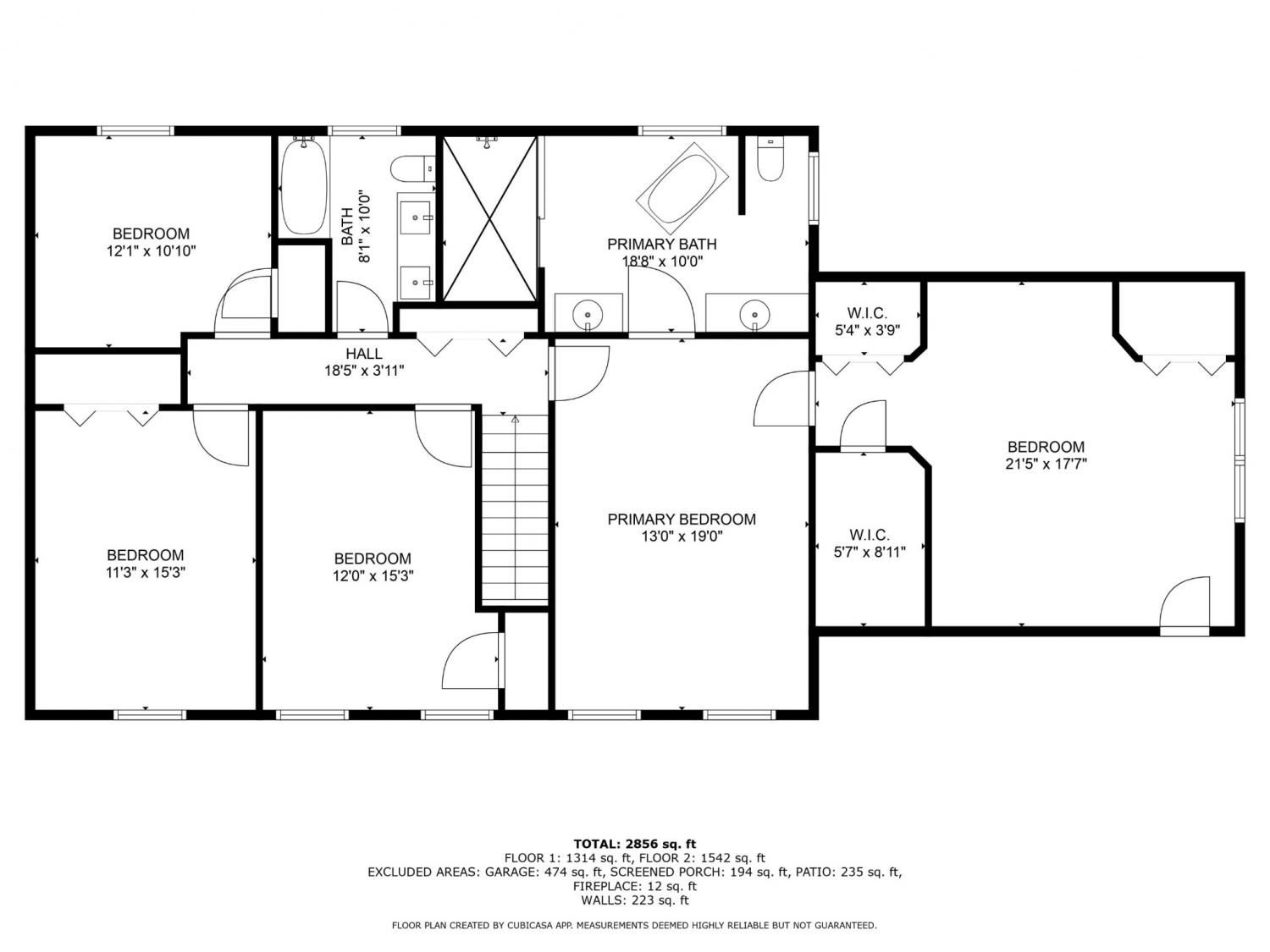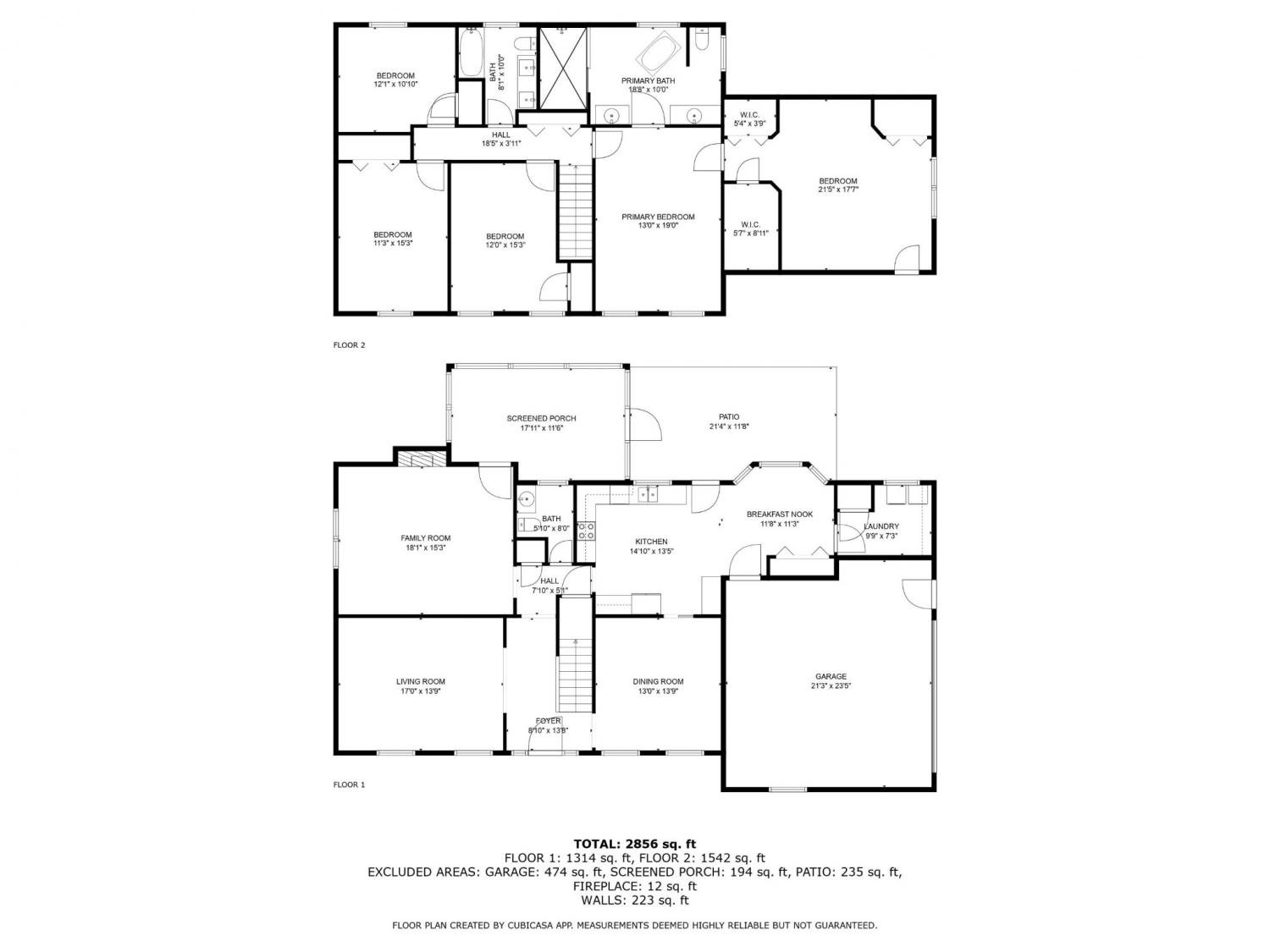 MIDDLE TENNESSEE REAL ESTATE
MIDDLE TENNESSEE REAL ESTATE
2505 Arbor Mist Trail, Hixson, TN 37343 For Sale
Single Family Residence
- Single Family Residence
- Beds: 4
- Baths: 3
- 3,129 sq ft
Description
Welcome to this spacious and inviting brick home in the desirable Arbor Creek subdivision of Hixson. With over 3,100 square feet of living space, this 4 bedroom, 2.5 bathroom home offers plenty of room to spread out, relax, and entertain. Inside, you'll find a large kitchen with granite countertops, stainless steel appliances, and tons of counter space, perfect for everything from weeknight dinners to weekend gatherings. The hardwood floors add warmth and charm, while two separate living areas give you the flexibility to create the layout that works best for your lifestyle. Upstairs, the primary suite is a true retreat with its own bonus room that's ideal for a home office, reading nook, or private lounge space. The primary bathroom is equally impressive, featuring a walk-in shower, a classic clawfoot tub, and a double vanity. Step out back and enjoy your morning coffee or evening wind-down on the screened-in porch overlooking the backyard. Whether you're hosting friends or just enjoying a quiet night in, this home offers comfort and style in equal measure. Arbor Creek is a friendly, established neighborhood with a convenient location close to shopping, dining, and schools. Come see for yourself what makes this home so special!
Property Details
Status : Active
Source : RealTracs, Inc.
County : Hamilton County, TN
Property Type : Residential
Area : 3,129 sq. ft.
Year Built : 1988
Exterior Construction : Fiber Cement,Other,Brick
Floors : Carpet,Wood
Heat : Natural Gas
HOA / Subdivision : Arbor Creek
Listing Provided by : Real Estate Partners Chattanooga, LLC
MLS Status : Active
Listing # : RTC2927524
Schools near 2505 Arbor Mist Trail, Hixson, TN 37343 :
Big Ridge Elementary School, Hixson Middle School, Hixson High School
Additional details
Association Fee : $150.00
Association Fee Frequency : Annually
Heating : Yes
Parking Features : Attached,Driveway
Lot Size Area : 0.35 Sq. Ft.
Building Area Total : 3129 Sq. Ft.
Lot Size Acres : 0.35 Acres
Lot Size Dimensions : 114x150x96x140
Living Area : 3129 Sq. Ft.
Office Phone : 4232650088
Number of Bedrooms : 4
Number of Bathrooms : 3
Full Bathrooms : 2
Half Bathrooms : 1
Possession : Close Of Escrow
Cooling : 1
Garage Spaces : 2
Patio and Porch Features : Screened,Porch
Levels : Three Or More
Stories : 2
Utilities : Natural Gas Available,Water Available
Parking Space : 2
Sewer : Public Sewer
Location 2505 Arbor Mist Trail, TN 37343
Directions to 2505 Arbor Mist Trail, TN 37343
From 153 N, Right on Hamill Rd, Right on Crescent Club Dr, Left on Arbor Creek Way, Sharp Right on Arbor Mist Trail, house will be on Left.
Ready to Start the Conversation?
We're ready when you are.
 © 2025 Listings courtesy of RealTracs, Inc. as distributed by MLS GRID. IDX information is provided exclusively for consumers' personal non-commercial use and may not be used for any purpose other than to identify prospective properties consumers may be interested in purchasing. The IDX data is deemed reliable but is not guaranteed by MLS GRID and may be subject to an end user license agreement prescribed by the Member Participant's applicable MLS. Based on information submitted to the MLS GRID as of August 16, 2025 10:00 PM CST. All data is obtained from various sources and may not have been verified by broker or MLS GRID. Supplied Open House Information is subject to change without notice. All information should be independently reviewed and verified for accuracy. Properties may or may not be listed by the office/agent presenting the information. Some IDX listings have been excluded from this website.
© 2025 Listings courtesy of RealTracs, Inc. as distributed by MLS GRID. IDX information is provided exclusively for consumers' personal non-commercial use and may not be used for any purpose other than to identify prospective properties consumers may be interested in purchasing. The IDX data is deemed reliable but is not guaranteed by MLS GRID and may be subject to an end user license agreement prescribed by the Member Participant's applicable MLS. Based on information submitted to the MLS GRID as of August 16, 2025 10:00 PM CST. All data is obtained from various sources and may not have been verified by broker or MLS GRID. Supplied Open House Information is subject to change without notice. All information should be independently reviewed and verified for accuracy. Properties may or may not be listed by the office/agent presenting the information. Some IDX listings have been excluded from this website.
