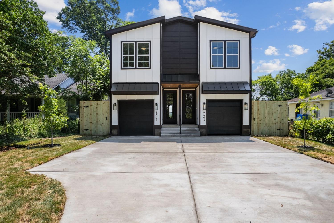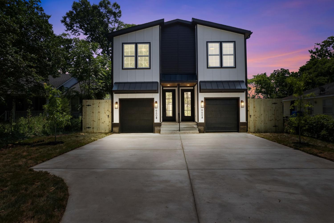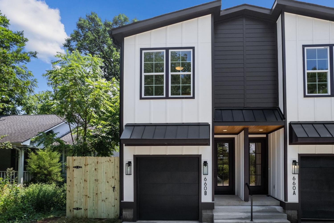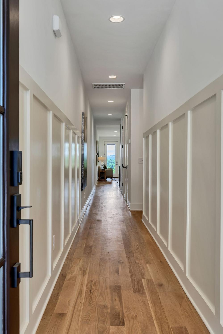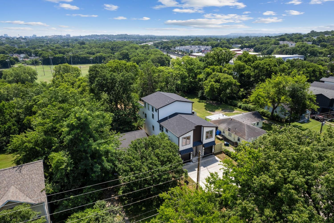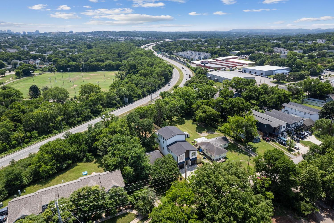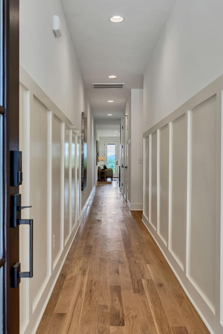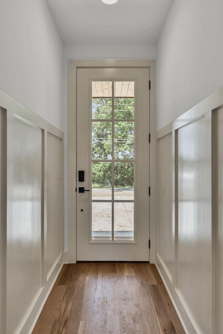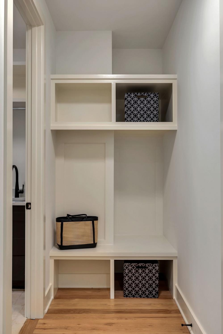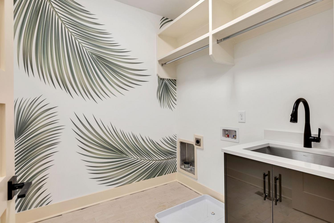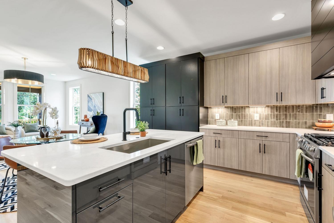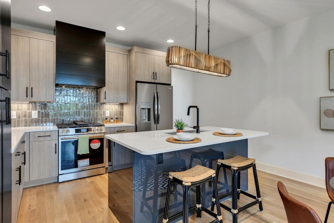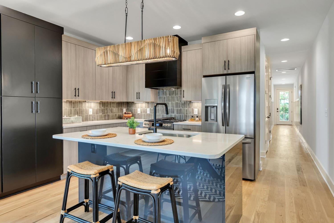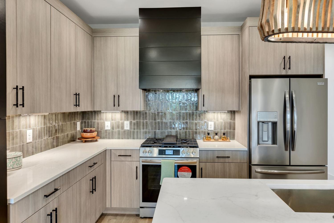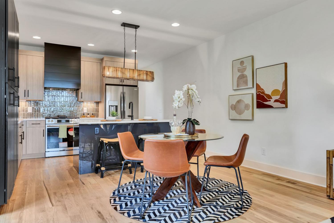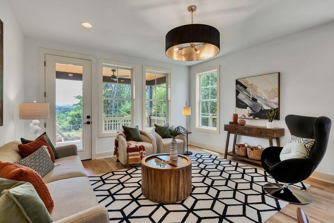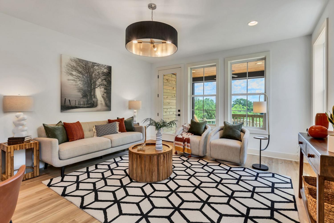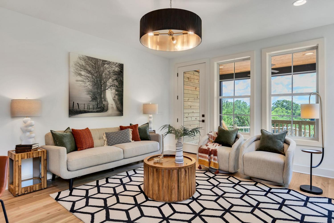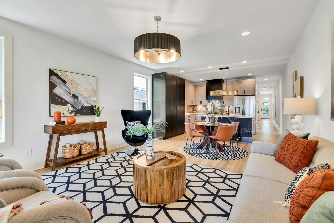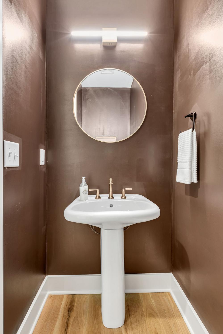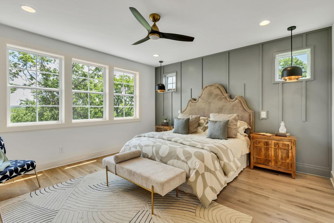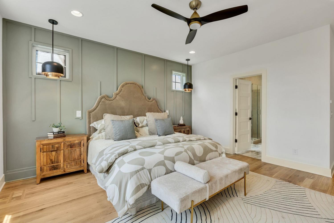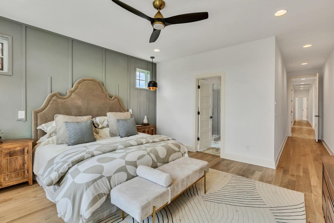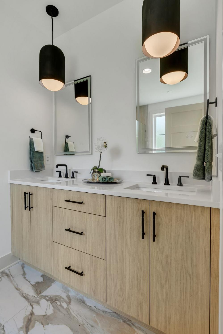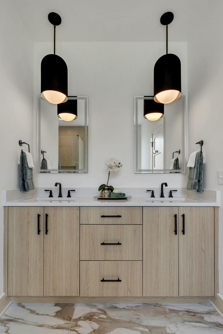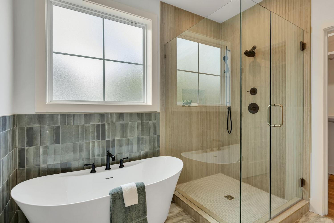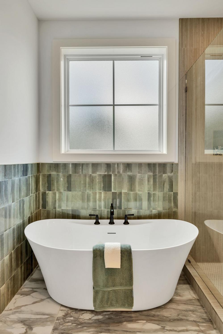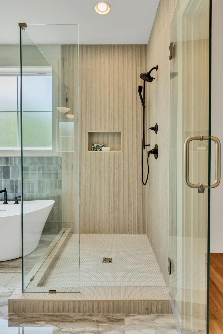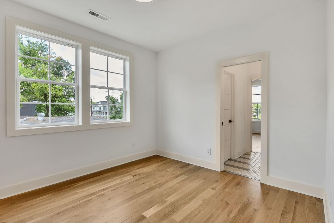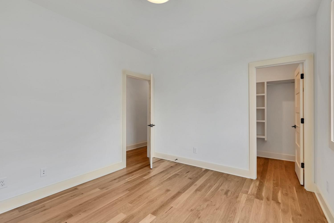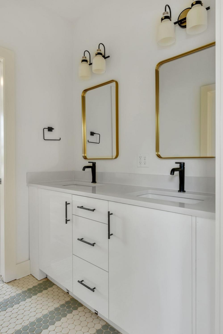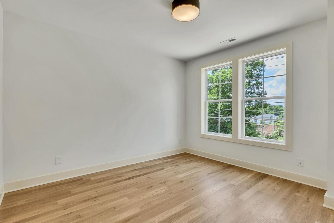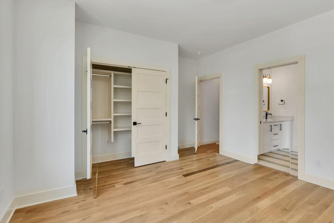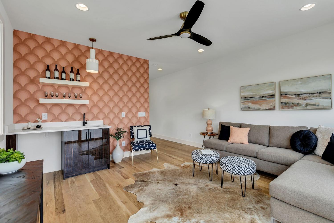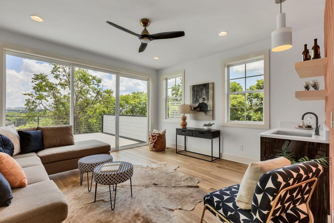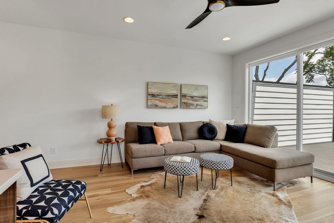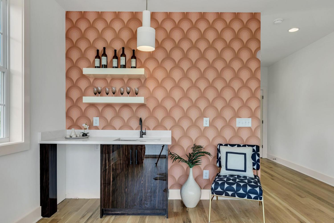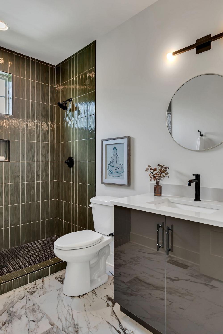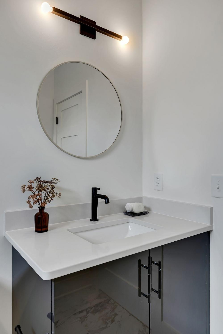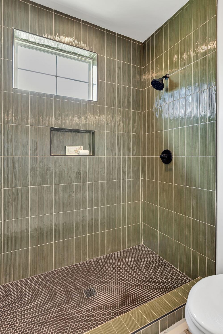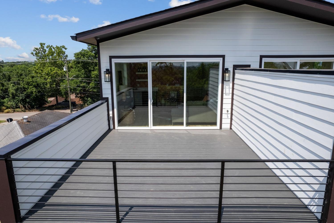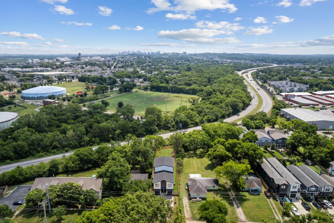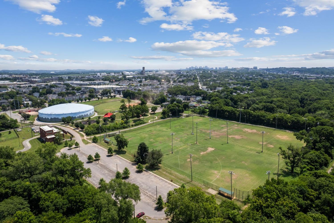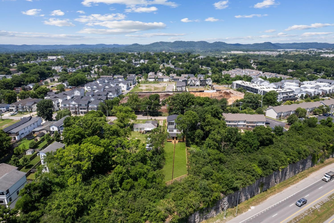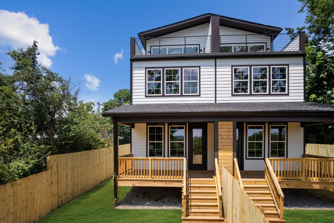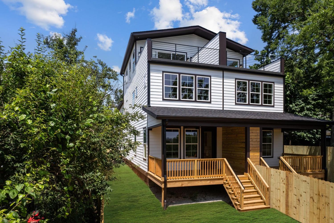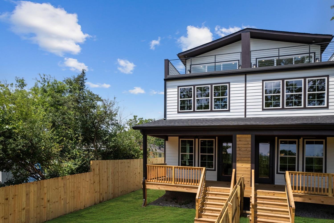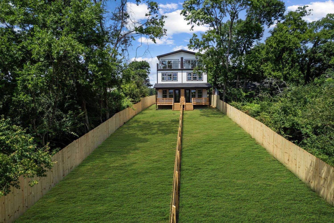 MIDDLE TENNESSEE REAL ESTATE
MIDDLE TENNESSEE REAL ESTATE
660A Vernon Ave, Nashville, TN 37209 For Sale
Horizontal Property Regime - Attached
- Horizontal Property Regime - Attached
- Beds: 3
- Baths: 4
- 2,518 sq ft
Description
Discover luxury and lifestyle in this 2,518 sq ft new construction home nestled in the heart of Charlotte Park, one of Nashville’s most vibrant and rapidly growing neighborhoods. With 3 bedrooms, 3.5 bathrooms, Bonus Room with Wet Bar, and a rooftop deck offering sweeping views of downtown, this home delivers high-end comfort with a contemporary edge. Inside, you'll find a bright and open floor plan featuring a gourmet kitchen with quartz countertops, custom cabinetry, and stainless steel appliances—perfect for entertaining. The main living area flows seamlessly into the dining space, accented by upscale finishes and designer touches throughout. The spacious primary suite includes a walk-in closet and a spa-inspired ensuite with a double vanity and oversized glass shower. Two additional bedrooms and well-appointed baths provide flexible living options for guests, family, or a home office. The rooftop deck is the showstopper—ideal for hosting or unwinding with panoramic skyline views. Additional features include a two-car garage, energy-efficient systems, and modern detailing throughout. Located just minutes from The Nations, Sylvan Park, and Downtown, you’ll enjoy quick access to top-rated restaurants, shopping, parks, and entertainment—all while enjoying the neighborhood charm of Charlotte Park. This is urban living at its finest—don’t miss your chance to make this exceptional home yours!
Property Details
Status : Active
County : Davidson County, TN
Property Type : Residential
Area : 2,518 sq. ft.
Yard : Back Yard
Year Built : 2025
Exterior Construction : Hardboard Siding
Floors : Wood,Tile
Heat : Central
HOA / Subdivision : Charlotte Park
Listing Provided by : Zeitlin Sotheby's International Realty
MLS Status : Active
Listing # : RTC2927581
Schools near 660A Vernon Ave, Nashville, TN 37209 :
Cockrill Elementary, Moses McKissack Middle, Pearl Cohn Magnet High School
Additional details
Heating : Yes
Parking Features : Garage Door Opener,Garage Faces Front,Driveway
Building Area Total : 2518 Sq. Ft.
Living Area : 2518 Sq. Ft.
Lot Features : Level,Views
Property Attached : Yes
Office Phone : 6153830183
Number of Bedrooms : 3
Number of Bathrooms : 4
Full Bathrooms : 3
Half Bathrooms : 1
Possession : Close Of Escrow
Cooling : 1
Garage Spaces : 1
Architectural Style : Contemporary
New Construction : 1
Patio and Porch Features : Patio,Covered,Deck
Levels : Three Or More
Basement : Crawl Space
Stories : 3
Utilities : Water Available
Parking Space : 1
Sewer : Public Sewer
Location 660A Vernon Ave, TN 37209
Directions to 660A Vernon Ave, TN 37209
I40W, exit White Bridge Road, R onto White Bridge, L onto Robertson, R onto Vernon, house is on the R
Ready to Start the Conversation?
We're ready when you are.
 © 2025 Listings courtesy of RealTracs, Inc. as distributed by MLS GRID. IDX information is provided exclusively for consumers' personal non-commercial use and may not be used for any purpose other than to identify prospective properties consumers may be interested in purchasing. The IDX data is deemed reliable but is not guaranteed by MLS GRID and may be subject to an end user license agreement prescribed by the Member Participant's applicable MLS. Based on information submitted to the MLS GRID as of September 6, 2025 10:00 AM CST. All data is obtained from various sources and may not have been verified by broker or MLS GRID. Supplied Open House Information is subject to change without notice. All information should be independently reviewed and verified for accuracy. Properties may or may not be listed by the office/agent presenting the information. Some IDX listings have been excluded from this website.
© 2025 Listings courtesy of RealTracs, Inc. as distributed by MLS GRID. IDX information is provided exclusively for consumers' personal non-commercial use and may not be used for any purpose other than to identify prospective properties consumers may be interested in purchasing. The IDX data is deemed reliable but is not guaranteed by MLS GRID and may be subject to an end user license agreement prescribed by the Member Participant's applicable MLS. Based on information submitted to the MLS GRID as of September 6, 2025 10:00 AM CST. All data is obtained from various sources and may not have been verified by broker or MLS GRID. Supplied Open House Information is subject to change without notice. All information should be independently reviewed and verified for accuracy. Properties may or may not be listed by the office/agent presenting the information. Some IDX listings have been excluded from this website.
