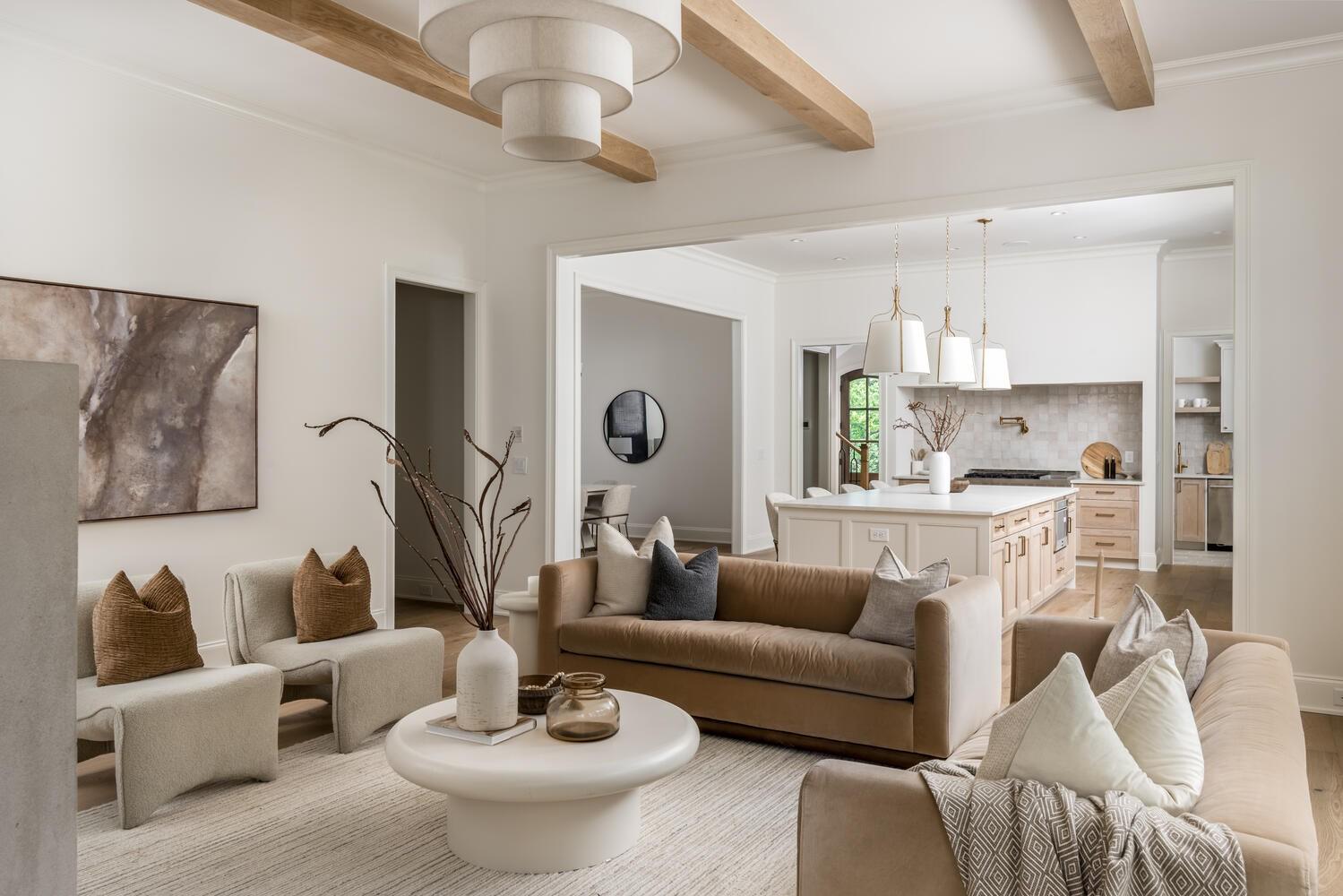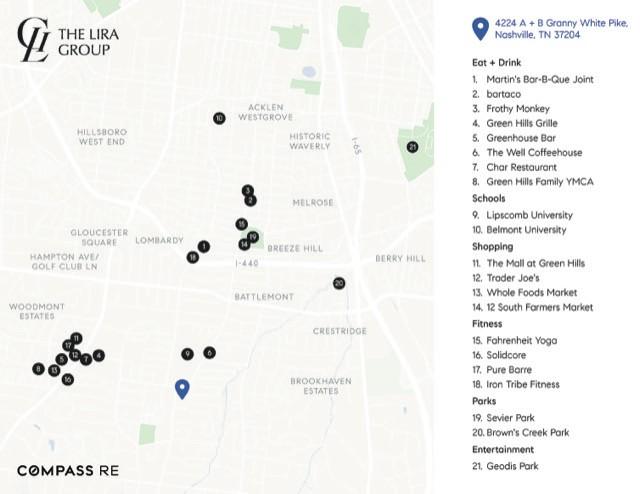 MIDDLE TENNESSEE REAL ESTATE
MIDDLE TENNESSEE REAL ESTATE
4224A Granny White Pike, Nashville, TN 37204 For Sale
Single Family Residence
- Single Family Residence
- Beds: 6
- Baths: 8
- 5,995 sq ft
Description
Nestled in Green Hills—one of Nashville’s most coveted neighborhoods—this stunning new construction offers 5,995 sq ft of luxurious living. Just steps from Lipscomb and minutes to Green Hills Mall, Whole Foods, 12South, and downtown. The home features 6 spacious bedrooms with 6 stylish baths, an open-concept layout, and a gourmet JennAir kitchen with pot filler, double ovens, and a scullery. The main-level primary suite includes a wine fridge, custom closet, soaking tub, and spa-like shower. Entertain with ease in the dining room with built-ins, wet bar, and wine fridge, or unwind on the covered screened patio. With two half baths, a rec room, dual laundry rooms, and a drop zone off the garage, this home blends elegance and functionality in one of Nashville’s best locations.
Property Details
Status : Active
County : Davidson County, TN
Property Type : Residential
Area : 5,995 sq. ft.
Year Built : 2024
Exterior Construction : Brick,Stone,Wood Siding
Floors : Wood,Tile
Heat : Central,Electric
HOA / Subdivision : Green Hills
Listing Provided by : Compass RE
MLS Status : Active
Listing # : RTC2927853
Schools near 4224A Granny White Pike, Nashville, TN 37204 :
Percy Priest Elementary, John Trotwood Moore Middle, Hillsboro Comp High School
Additional details
Virtual Tour URL : Click here for Virtual Tour
Heating : Yes
Parking Features : Garage Door Opener,Garage Faces Side,Parking Pad
Lot Size Area : 0.3 Sq. Ft.
Building Area Total : 5995 Sq. Ft.
Lot Size Acres : 0.3 Acres
Living Area : 5995 Sq. Ft.
Lot Features : Level
Office Phone : 6154755616
Number of Bedrooms : 6
Number of Bathrooms : 8
Full Bathrooms : 6
Half Bathrooms : 2
Possession : Close Of Escrow
Cooling : 1
Garage Spaces : 3
New Construction : 1
Patio and Porch Features : Patio,Covered,Porch,Screened
Levels : Two
Basement : None,Crawl Space
Stories : 2
Utilities : Electricity Available,Water Available
Parking Space : 4
Sewer : Public Sewer
Location 4224A Granny White Pike, TN 37204
Directions to 4224A Granny White Pike, TN 37204
From Woodmont Blvd go south on Granny White Pike, home is on the left. Unit A is the front unit.
Ready to Start the Conversation?
We're ready when you are.
 © 2025 Listings courtesy of RealTracs, Inc. as distributed by MLS GRID. IDX information is provided exclusively for consumers' personal non-commercial use and may not be used for any purpose other than to identify prospective properties consumers may be interested in purchasing. The IDX data is deemed reliable but is not guaranteed by MLS GRID and may be subject to an end user license agreement prescribed by the Member Participant's applicable MLS. Based on information submitted to the MLS GRID as of October 22, 2025 10:00 AM CST. All data is obtained from various sources and may not have been verified by broker or MLS GRID. Supplied Open House Information is subject to change without notice. All information should be independently reviewed and verified for accuracy. Properties may or may not be listed by the office/agent presenting the information. Some IDX listings have been excluded from this website.
© 2025 Listings courtesy of RealTracs, Inc. as distributed by MLS GRID. IDX information is provided exclusively for consumers' personal non-commercial use and may not be used for any purpose other than to identify prospective properties consumers may be interested in purchasing. The IDX data is deemed reliable but is not guaranteed by MLS GRID and may be subject to an end user license agreement prescribed by the Member Participant's applicable MLS. Based on information submitted to the MLS GRID as of October 22, 2025 10:00 AM CST. All data is obtained from various sources and may not have been verified by broker or MLS GRID. Supplied Open House Information is subject to change without notice. All information should be independently reviewed and verified for accuracy. Properties may or may not be listed by the office/agent presenting the information. Some IDX listings have been excluded from this website.














































































