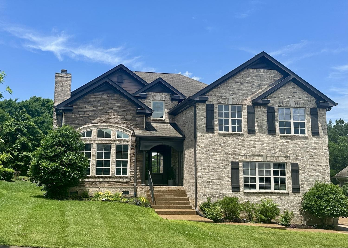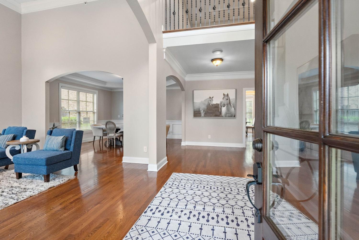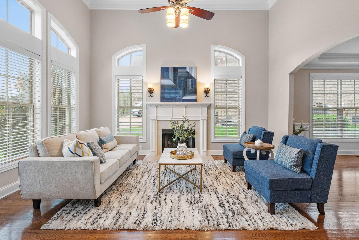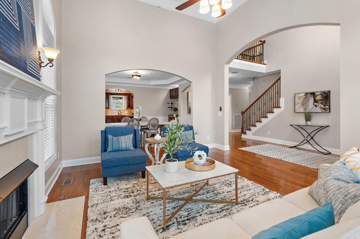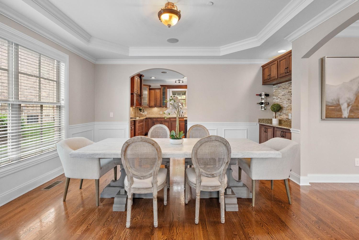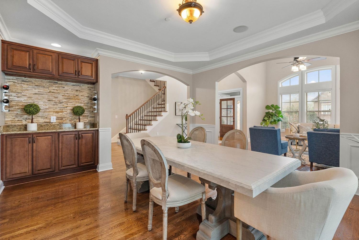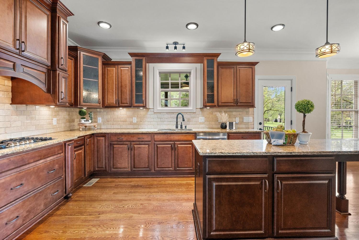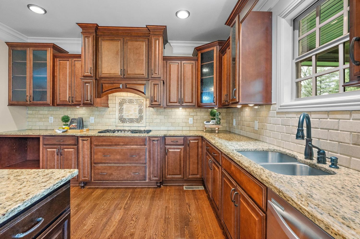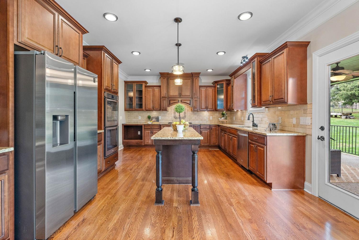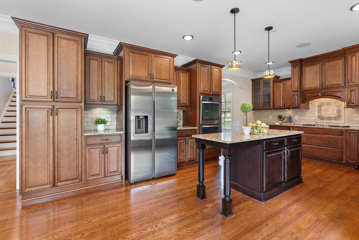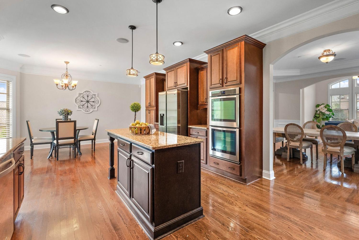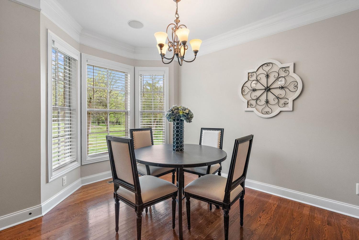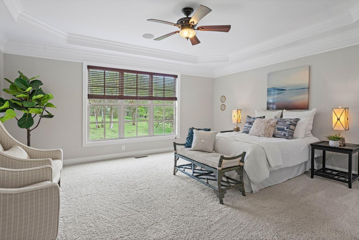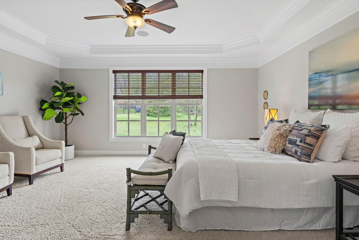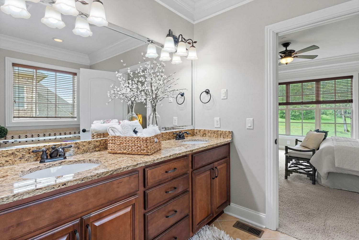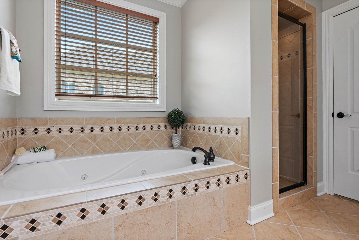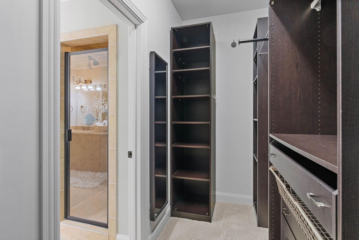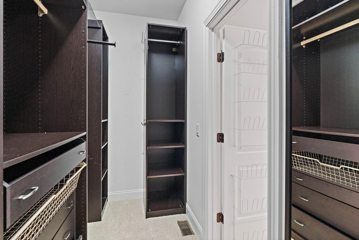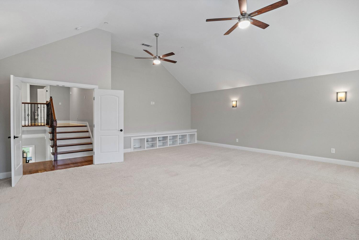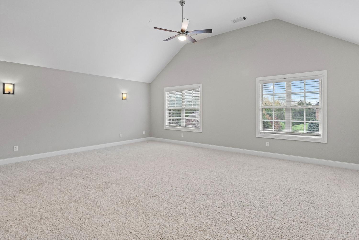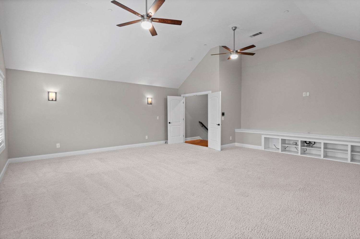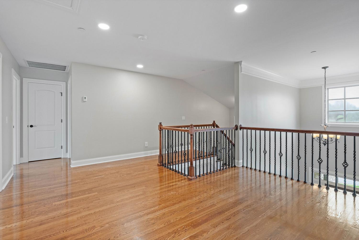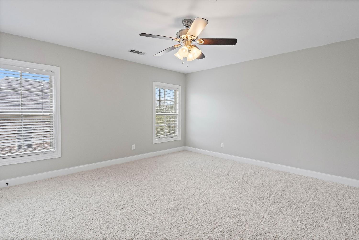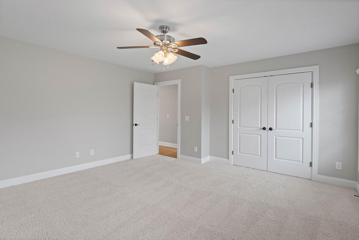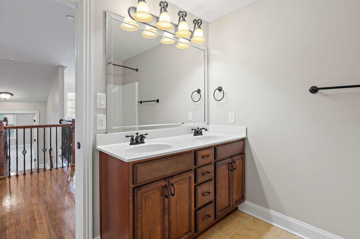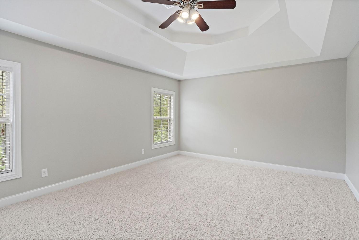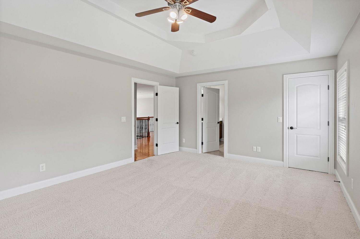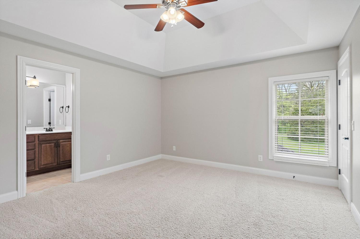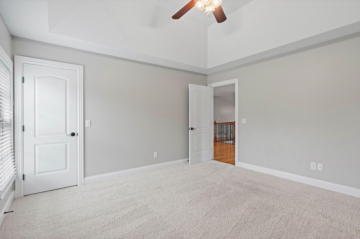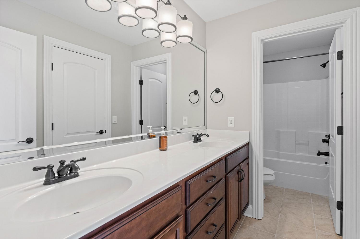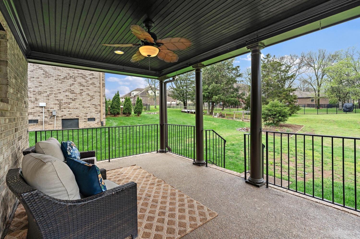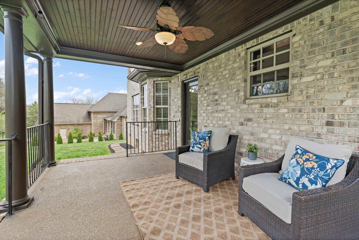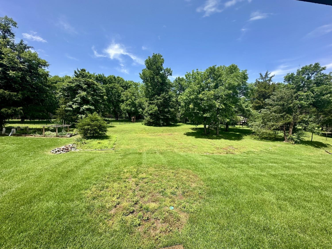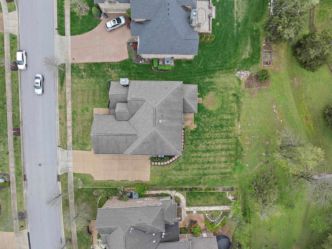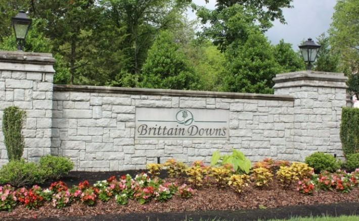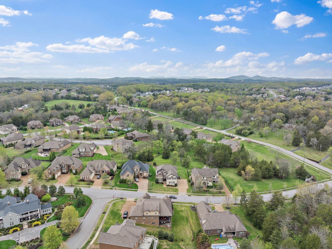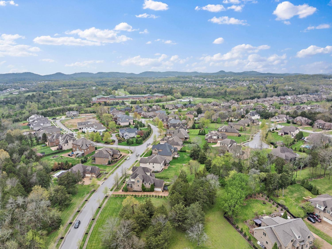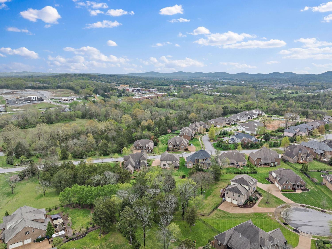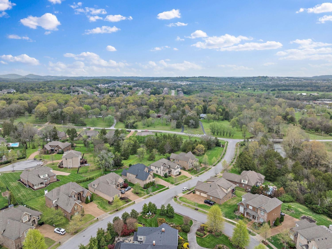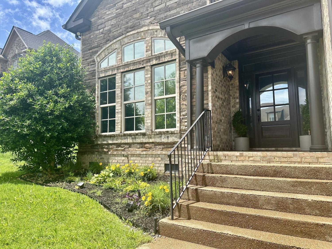 MIDDLE TENNESSEE REAL ESTATE
MIDDLE TENNESSEE REAL ESTATE
1005 Brittain Downs Dr, Nolensville, TN 37135 For Sale
Single Family Residence
- Single Family Residence
- Beds: 5
- Baths: 4
- 3,772 sq ft
Description
Welcome to this beautiful brick home that blends timeless comfort with modern functionality. Located in Nolensville - named the #1 Best Place to Live by the Nashville Business Journal. Beautifully maintained, offering a light, bright and open floorplan, ideal for both everyday living and effortless entertainment. Step into a spacious 2-story living area anchored by a cozy fireplace and enhanced by thoughtful details like a dry bar and designated dining area; perfect for hosting family and friends. The heart of the home is the large, chef-inspired kitchen, complete with granite countertops, stainless steel appliances, abundant cabinetry, and a bright breakfast nook overlooking your private, tree-lined backyard. The main-level primary suite offers a peaceful retreat, while upstairs, an oversized bonus room on second level provides the ultimate flex space, perfect for a playroom, home office, or media lounge; set apart from the additional generously sized bedrooms for added privacy. Enjoy surround sound on the main level and seamless indoor-outdoor living with a covered patio and spacious backyard oasis. All of this, within walking distance to Sunset Elementary and Sunset Middle. An unbeatable location for those looking to live and grow in Williamson County. Don’t miss this rare opportunity. Schedule your tour today!
Property Details
Status : Active
Address : 1005 Brittain Downs Dr Nolensville TN 37135
County : Williamson County, TN
Property Type : Residential
Area : 3,772 sq. ft.
Year Built : 2012
Exterior Construction : Brick
Floors : Carpet,Wood
Heat : Central
HOA / Subdivision : Brittain Downs Ph1
Listing Provided by : Parks Compass
MLS Status : Active
Listing # : RTC2927863
Schools near 1005 Brittain Downs Dr, Nolensville, TN 37135 :
Sunset Elementary School, Sunset Middle School, Nolensville High School
Additional details
Association Fee : $694.00
Association Fee Frequency : Annually
Heating : Yes
Parking Features : Garage Door Opener,Garage Faces Side
Lot Size Area : 0.24 Sq. Ft.
Building Area Total : 3772 Sq. Ft.
Lot Size Acres : 0.24 Acres
Lot Size Dimensions : 95 X 130.1
Living Area : 3772 Sq. Ft.
Office Phone : 6157903400
Number of Bedrooms : 5
Number of Bathrooms : 4
Full Bathrooms : 3
Half Bathrooms : 1
Possession : Close Of Escrow
Cooling : 1
Garage Spaces : 2
Patio and Porch Features : Patio,Covered
Levels : Two
Basement : None,Crawl Space
Stories : 2
Utilities : Water Available
Parking Space : 6
Sewer : Public Sewer
Location 1005 Brittain Downs Dr, TN 37135
Directions to 1005 Brittain Downs Dr, TN 37135
From I-65 take exit 71 (Concord Rd) and turn east. Take Concord Rd. to Sunset Rd and turn right. Follow Sunset Rd approx. 5 miles, turn left onto Eden Rose. Take Eden Rose to Brittain Downs Dr, turn left and home is at the end of the street on left.
Ready to Start the Conversation?
We're ready when you are.
 © 2025 Listings courtesy of RealTracs, Inc. as distributed by MLS GRID. IDX information is provided exclusively for consumers' personal non-commercial use and may not be used for any purpose other than to identify prospective properties consumers may be interested in purchasing. The IDX data is deemed reliable but is not guaranteed by MLS GRID and may be subject to an end user license agreement prescribed by the Member Participant's applicable MLS. Based on information submitted to the MLS GRID as of August 31, 2025 10:00 AM CST. All data is obtained from various sources and may not have been verified by broker or MLS GRID. Supplied Open House Information is subject to change without notice. All information should be independently reviewed and verified for accuracy. Properties may or may not be listed by the office/agent presenting the information. Some IDX listings have been excluded from this website.
© 2025 Listings courtesy of RealTracs, Inc. as distributed by MLS GRID. IDX information is provided exclusively for consumers' personal non-commercial use and may not be used for any purpose other than to identify prospective properties consumers may be interested in purchasing. The IDX data is deemed reliable but is not guaranteed by MLS GRID and may be subject to an end user license agreement prescribed by the Member Participant's applicable MLS. Based on information submitted to the MLS GRID as of August 31, 2025 10:00 AM CST. All data is obtained from various sources and may not have been verified by broker or MLS GRID. Supplied Open House Information is subject to change without notice. All information should be independently reviewed and verified for accuracy. Properties may or may not be listed by the office/agent presenting the information. Some IDX listings have been excluded from this website.
