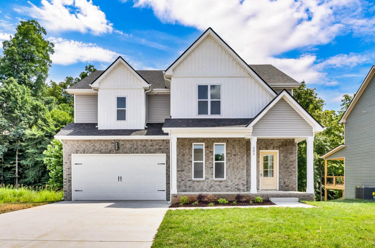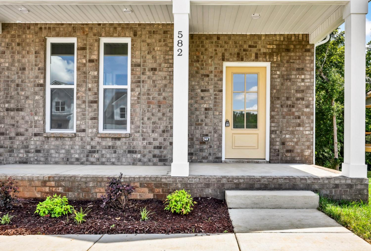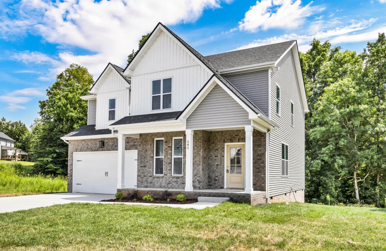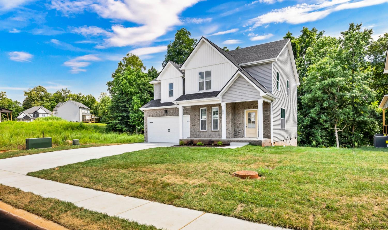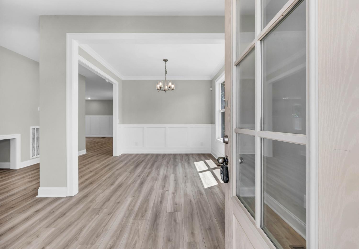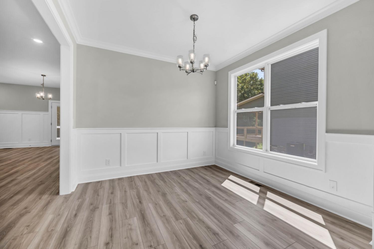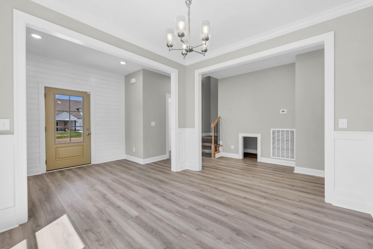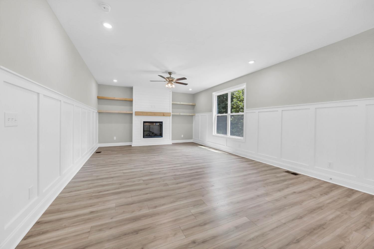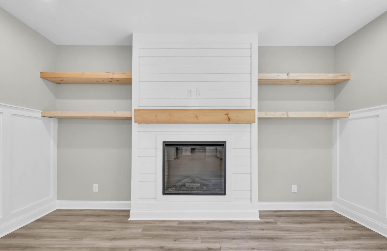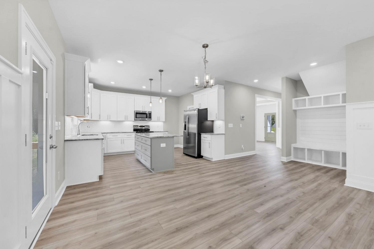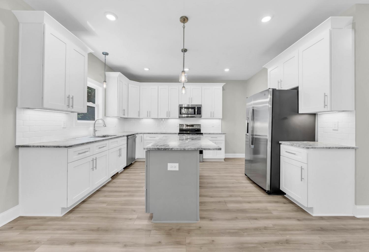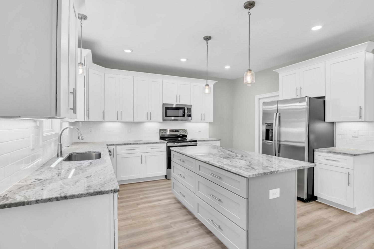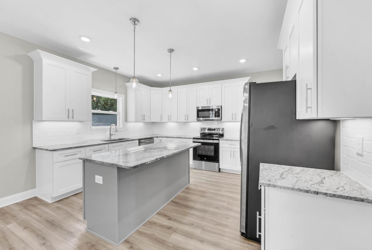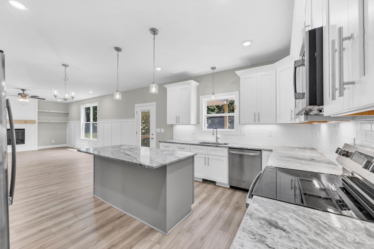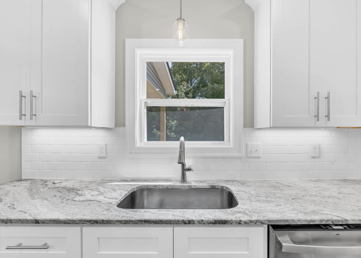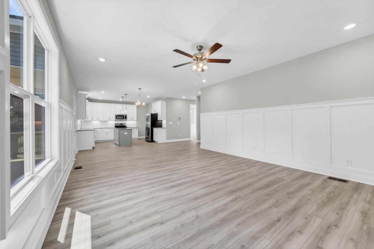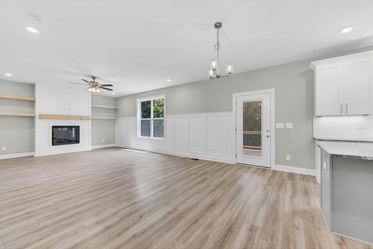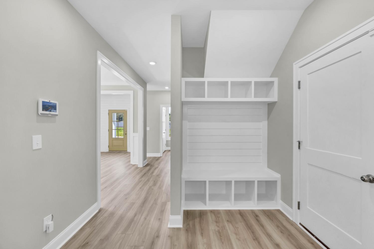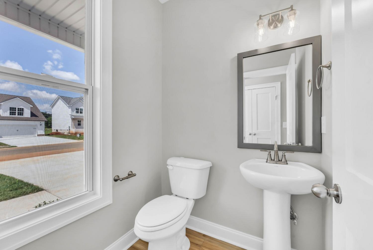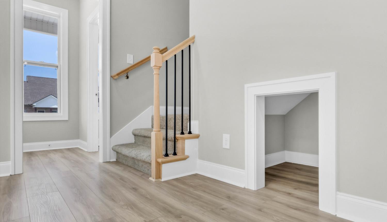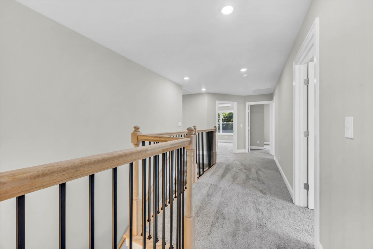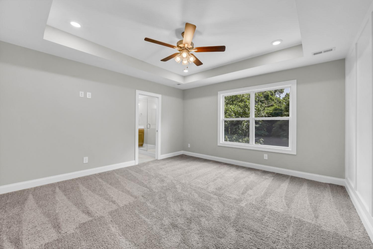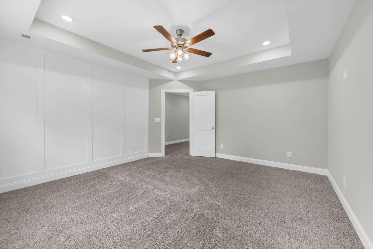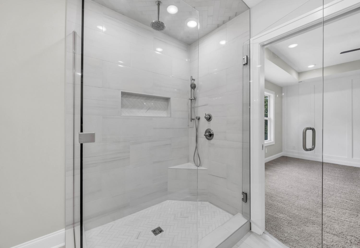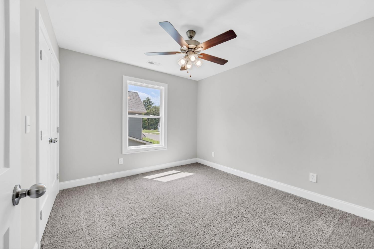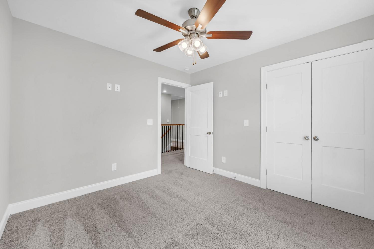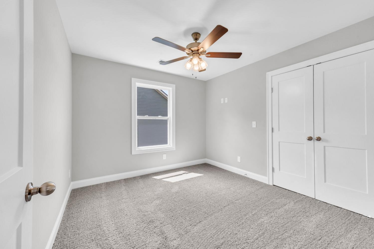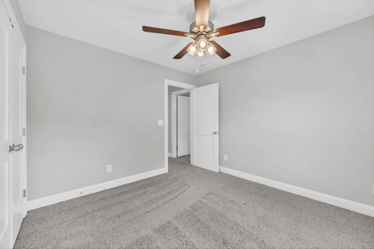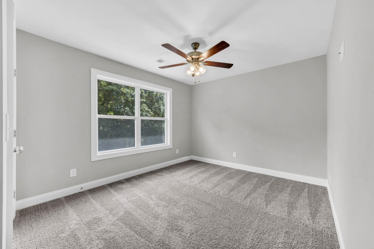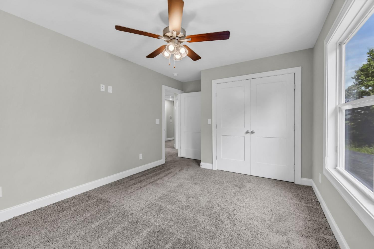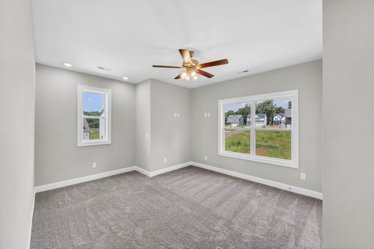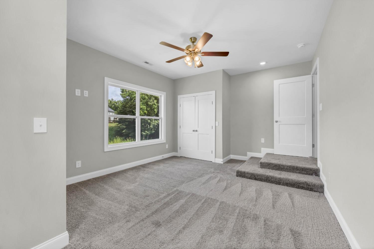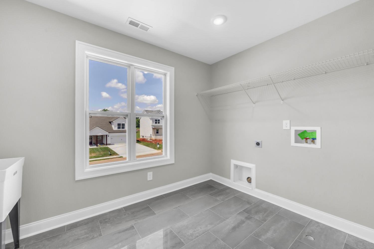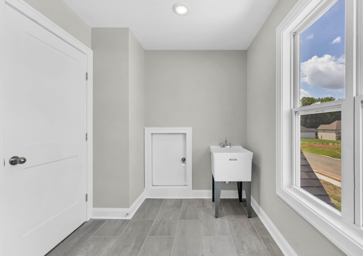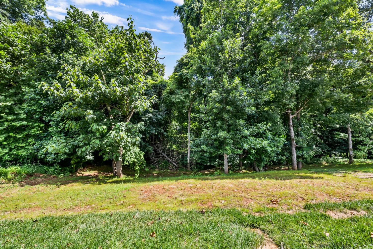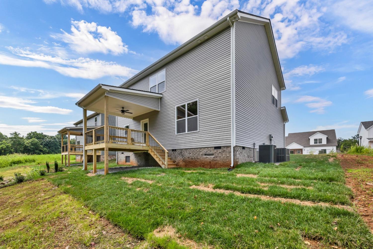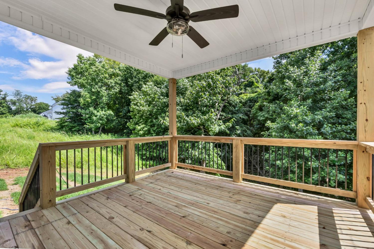 MIDDLE TENNESSEE REAL ESTATE
MIDDLE TENNESSEE REAL ESTATE
582 Pongracz Way, Clarksville, TN 37042 For Sale
Single Family Residence
- Single Family Residence
- Beds: 5
- Baths: 3
- 2,470 sq ft
Description
Be the first to own this beautifully crafted new construction home offering over 2400 square ft of well designed living space. You will find this home nestled in the back of an established subdivision with no back yard neighbors. This home offers privacy but is still close to everything you need. Inside you are greeted with 9 ft ceilings and an open concept floor plan that creates a warm and inviting feeling. With 5 bedrooms there is plenty of space for family, guests, a home office, or playroom. Every inch of this home has been thoughtfully finished to provide both comfort and style. Come and take a tour of your new home today. Builder is offering up to $12,000 in buyers concessions with full price accepted offer.
Property Details
Status : Active
Address : 582 Pongracz Way Clarksville TN 37042
County : Montgomery County, TN
Property Type : Residential
Area : 2,470 sq. ft.
Year Built : 2025
Exterior Construction : Brick,Vinyl Siding
Floors : Carpet,Laminate,Tile
Heat : Heat Pump
HOA / Subdivision : Timber Springs
Listing Provided by : Byers & Harvey Inc.
MLS Status : Active
Listing # : RTC2927977
Schools near 582 Pongracz Way, Clarksville, TN 37042 :
Glenellen Elementary, Northeast Middle, Northeast High School
Additional details
Association Fee : $25.00
Association Fee Frequency : Monthly
Assocation Fee 2 : $300.00
Association Fee 2 Frequency : One Time
Heating : Yes
Parking Features : Garage Door Opener,Garage Faces Front
Lot Size Area : 0.22 Sq. Ft.
Building Area Total : 2470 Sq. Ft.
Lot Size Acres : 0.22 Acres
Living Area : 2470 Sq. Ft.
Office Phone : 9316473501
Number of Bedrooms : 5
Number of Bathrooms : 3
Full Bathrooms : 2
Half Bathrooms : 1
Possession : Close Of Escrow
Cooling : 1
Garage Spaces : 2
Architectural Style : Traditional
New Construction : 1
Patio and Porch Features : Deck,Covered
Levels : Two
Basement : None,Crawl Space
Stories : 2
Utilities : Water Available
Parking Space : 2
Sewer : Public Sewer
Location 582 Pongracz Way, TN 37042
Directions to 582 Pongracz Way, TN 37042
From Trenton Road, Turn left onto Timberdale into Timber Springs subdivision. Turn left onto Pongracz Way. 582 Pongracz is on the right.
Ready to Start the Conversation?
We're ready when you are.
 © 2026 Listings courtesy of RealTracs, Inc. as distributed by MLS GRID. IDX information is provided exclusively for consumers' personal non-commercial use and may not be used for any purpose other than to identify prospective properties consumers may be interested in purchasing. The IDX data is deemed reliable but is not guaranteed by MLS GRID and may be subject to an end user license agreement prescribed by the Member Participant's applicable MLS. Based on information submitted to the MLS GRID as of January 20, 2026 10:00 PM CST. All data is obtained from various sources and may not have been verified by broker or MLS GRID. Supplied Open House Information is subject to change without notice. All information should be independently reviewed and verified for accuracy. Properties may or may not be listed by the office/agent presenting the information. Some IDX listings have been excluded from this website.
© 2026 Listings courtesy of RealTracs, Inc. as distributed by MLS GRID. IDX information is provided exclusively for consumers' personal non-commercial use and may not be used for any purpose other than to identify prospective properties consumers may be interested in purchasing. The IDX data is deemed reliable but is not guaranteed by MLS GRID and may be subject to an end user license agreement prescribed by the Member Participant's applicable MLS. Based on information submitted to the MLS GRID as of January 20, 2026 10:00 PM CST. All data is obtained from various sources and may not have been verified by broker or MLS GRID. Supplied Open House Information is subject to change without notice. All information should be independently reviewed and verified for accuracy. Properties may or may not be listed by the office/agent presenting the information. Some IDX listings have been excluded from this website.
