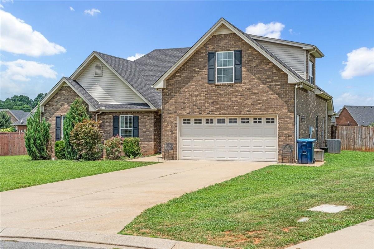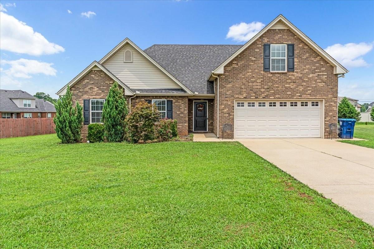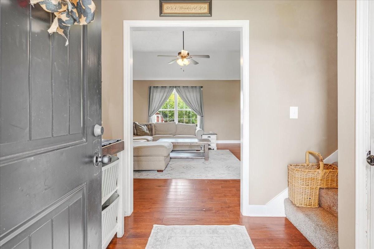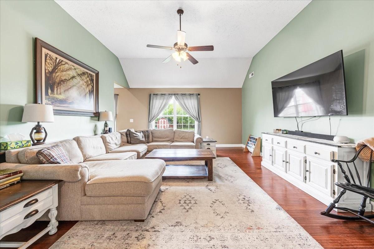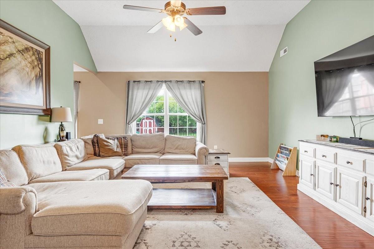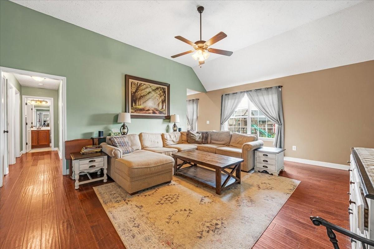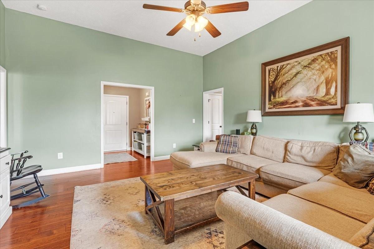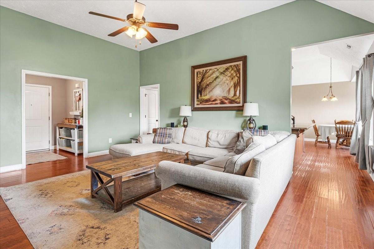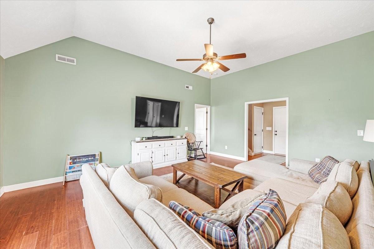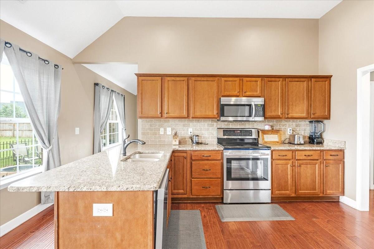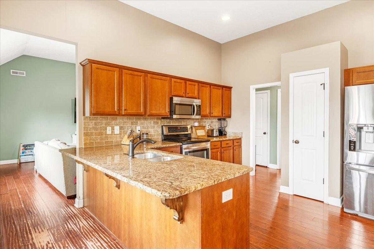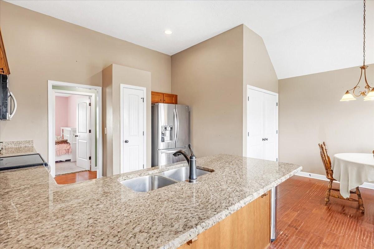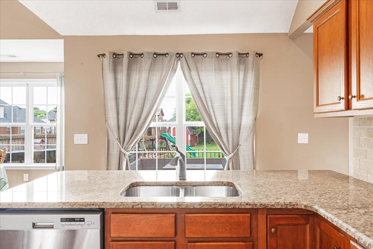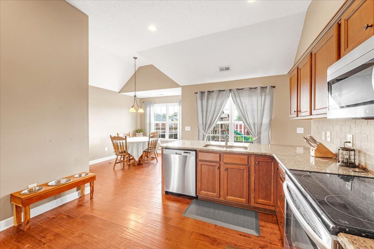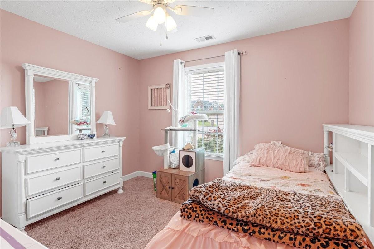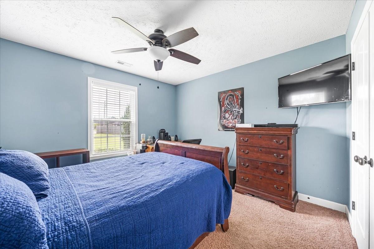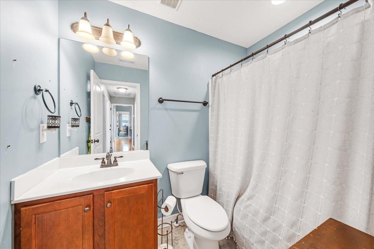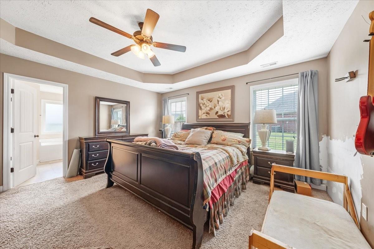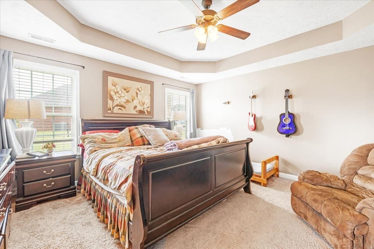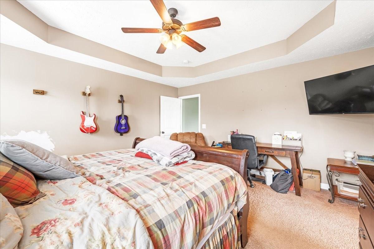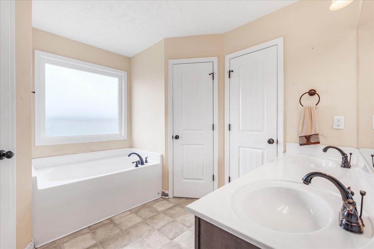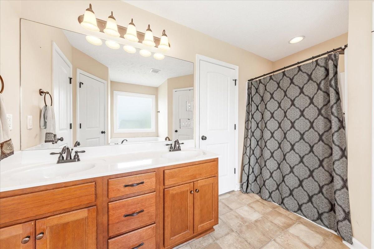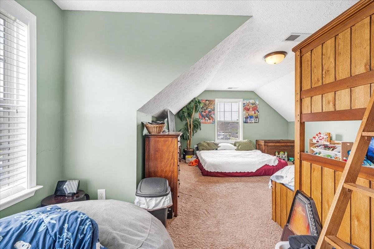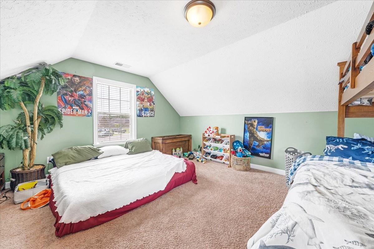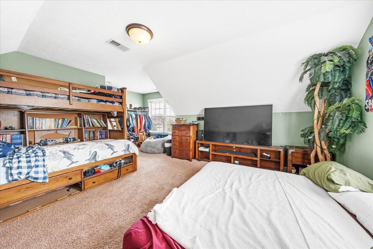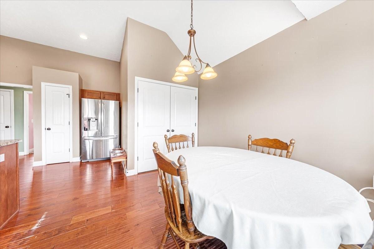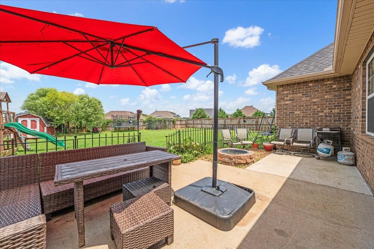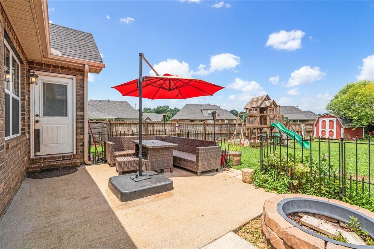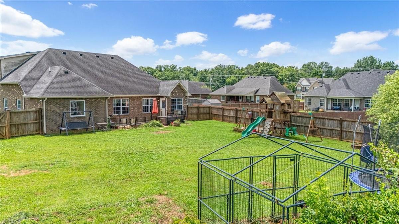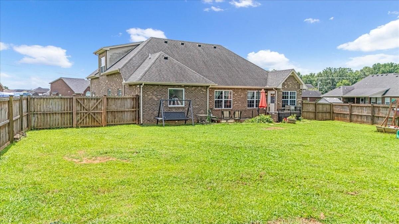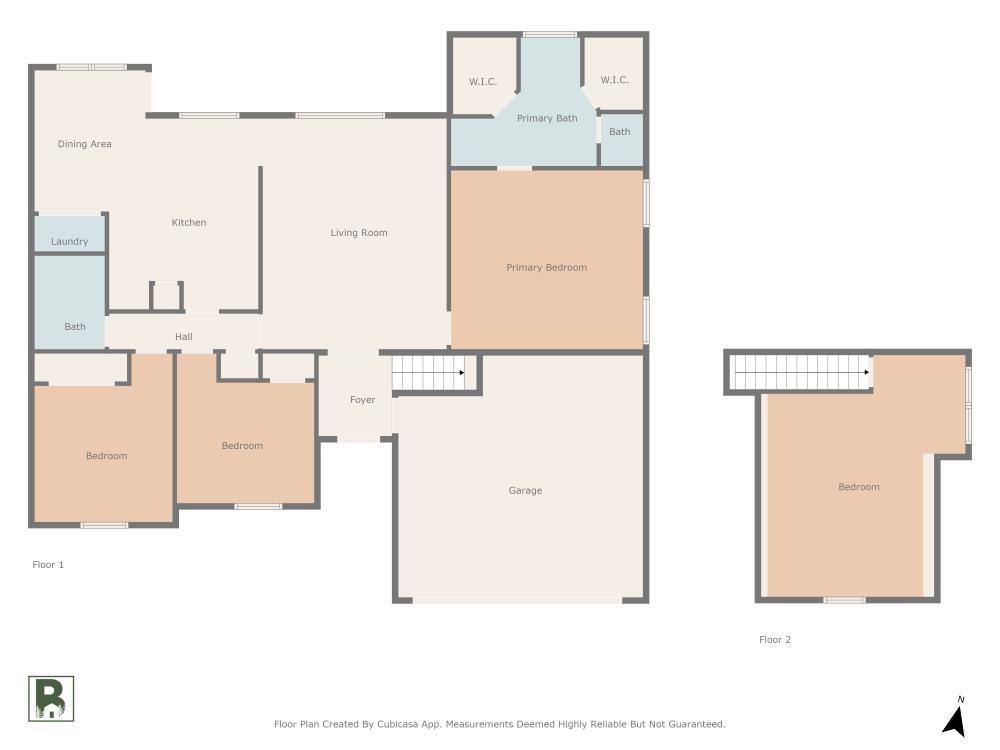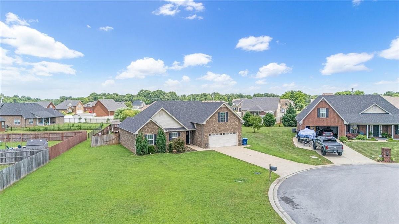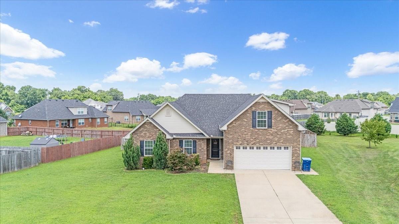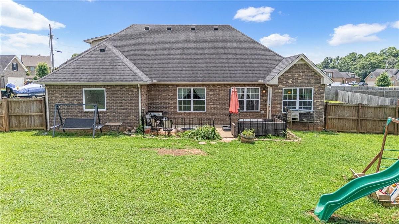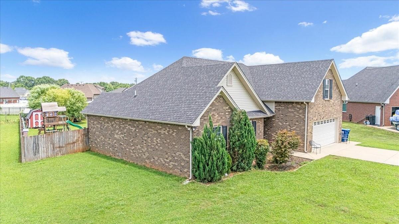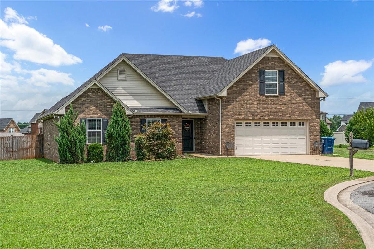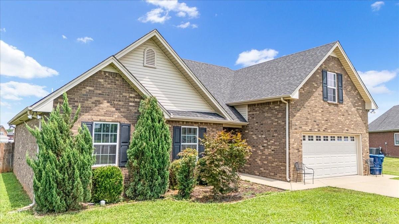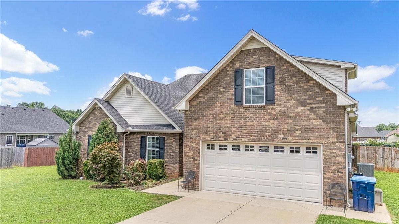 MIDDLE TENNESSEE REAL ESTATE
MIDDLE TENNESSEE REAL ESTATE
2905 Daytona Ct, Christiana, TN 37037 For Sale
Single Family Residence
- Single Family Residence
- Beds: 3
- Baths: 2
- 1,937 sq ft
Description
$15,000 flex cash to buyers with full price offer! Brick 3-Bedroom Home with Bonus Room in Christiana, TN. With a spacious Backyard and Prime Location! Welcome to 2905 Daytona Ct, nestled in a peaceful cul-de-sac in the heart of Christiana! This beautiful 3-bedroom, 2-bathroom home offers a versatile bonus room, perfect for a home office, playroom, or guest space. Step inside to enjoy luxury vinyl plank (LVP) flooring, an open kitchen with granite countertops which is ideal for entertaining, and a spacious living area filled with natural light. The kitchen features ample counter space and flows effortlessly into the dining room, which is perfect for today’s modern lifestyle. Love being outdoor? You’ll appreciate the large, fenced-in backyard, offering privacy and plenty of room for pets, play, or even a future garden oasis. Located just minutes from I-24, this home provides easy access to both Nashville and Chattanooga, and just minutes from Downtown Murfreesboro & MTSU, making commuting a breeze. It’s also conveniently situated near Arnold Air Force Base, a major plus for military families or employees. Don’t miss your chance to own this move-in-ready home in a desirable Middle Tennessee community! Home being sold as is. Roof 9 yrs old. City water and sewer with no city taxes and no HOA! All info believed to be accurate. The house needs some cosmetic work, so it is perfect for someone wanting to put their own signature onto their new home! All info believed to be accurate. Please verify all info.
Property Details
Status : Active
Source : RealTracs, Inc.
Address : 2905 Daytona Ct Christiana TN 37037
County : Rutherford County, TN
Property Type : Residential
Area : 1,937 sq. ft.
Yard : Privacy
Year Built : 2015
Exterior Construction : Brick,Vinyl Siding
Floors : Laminate,Vinyl
Heat : Central,Electric
HOA / Subdivision : Buchanan Estates
Listing Provided by : Century 21 Coffee County Realty & Auction
MLS Status : Active
Listing # : RTC2928053
Schools near 2905 Daytona Ct, Christiana, TN 37037 :
Plainview Elementary School, Christiana Middle School, Riverdale High School
Additional details
Heating : Yes
Parking Features : Garage Faces Front,Concrete
Lot Size Area : 0.45 Sq. Ft.
Building Area Total : 1937 Sq. Ft.
Lot Size Acres : 0.45 Acres
Living Area : 1937 Sq. Ft.
Lot Features : Cul-De-Sac,Level
Office Phone : 9317282800
Number of Bedrooms : 3
Number of Bathrooms : 2
Full Bathrooms : 2
Possession : Negotiable
Cooling : 1
Garage Spaces : 2
Architectural Style : Traditional
Patio and Porch Features : Patio,Porch
Levels : Two
Basement : Slab
Stories : 2
Utilities : Electricity Available,Water Available
Parking Space : 6
Sewer : Public Sewer
Location 2905 Daytona Ct, TN 37037
Directions to 2905 Daytona Ct, TN 37037
From Nashville take I24E to exit 89, right onto Epps Mill Rd onto Darcy Ln. Right at stop sign onto Rankin Dr. Left at stop sign onto Ridgewood Dr. Right at stop sign onto Buzzard Branch. Left at stop sigh onto Auldridge Dr. Daytona Ct is on your right
Ready to Start the Conversation?
We're ready when you are.
 © 2025 Listings courtesy of RealTracs, Inc. as distributed by MLS GRID. IDX information is provided exclusively for consumers' personal non-commercial use and may not be used for any purpose other than to identify prospective properties consumers may be interested in purchasing. The IDX data is deemed reliable but is not guaranteed by MLS GRID and may be subject to an end user license agreement prescribed by the Member Participant's applicable MLS. Based on information submitted to the MLS GRID as of July 23, 2025 10:00 AM CST. All data is obtained from various sources and may not have been verified by broker or MLS GRID. Supplied Open House Information is subject to change without notice. All information should be independently reviewed and verified for accuracy. Properties may or may not be listed by the office/agent presenting the information. Some IDX listings have been excluded from this website.
© 2025 Listings courtesy of RealTracs, Inc. as distributed by MLS GRID. IDX information is provided exclusively for consumers' personal non-commercial use and may not be used for any purpose other than to identify prospective properties consumers may be interested in purchasing. The IDX data is deemed reliable but is not guaranteed by MLS GRID and may be subject to an end user license agreement prescribed by the Member Participant's applicable MLS. Based on information submitted to the MLS GRID as of July 23, 2025 10:00 AM CST. All data is obtained from various sources and may not have been verified by broker or MLS GRID. Supplied Open House Information is subject to change without notice. All information should be independently reviewed and verified for accuracy. Properties may or may not be listed by the office/agent presenting the information. Some IDX listings have been excluded from this website.
