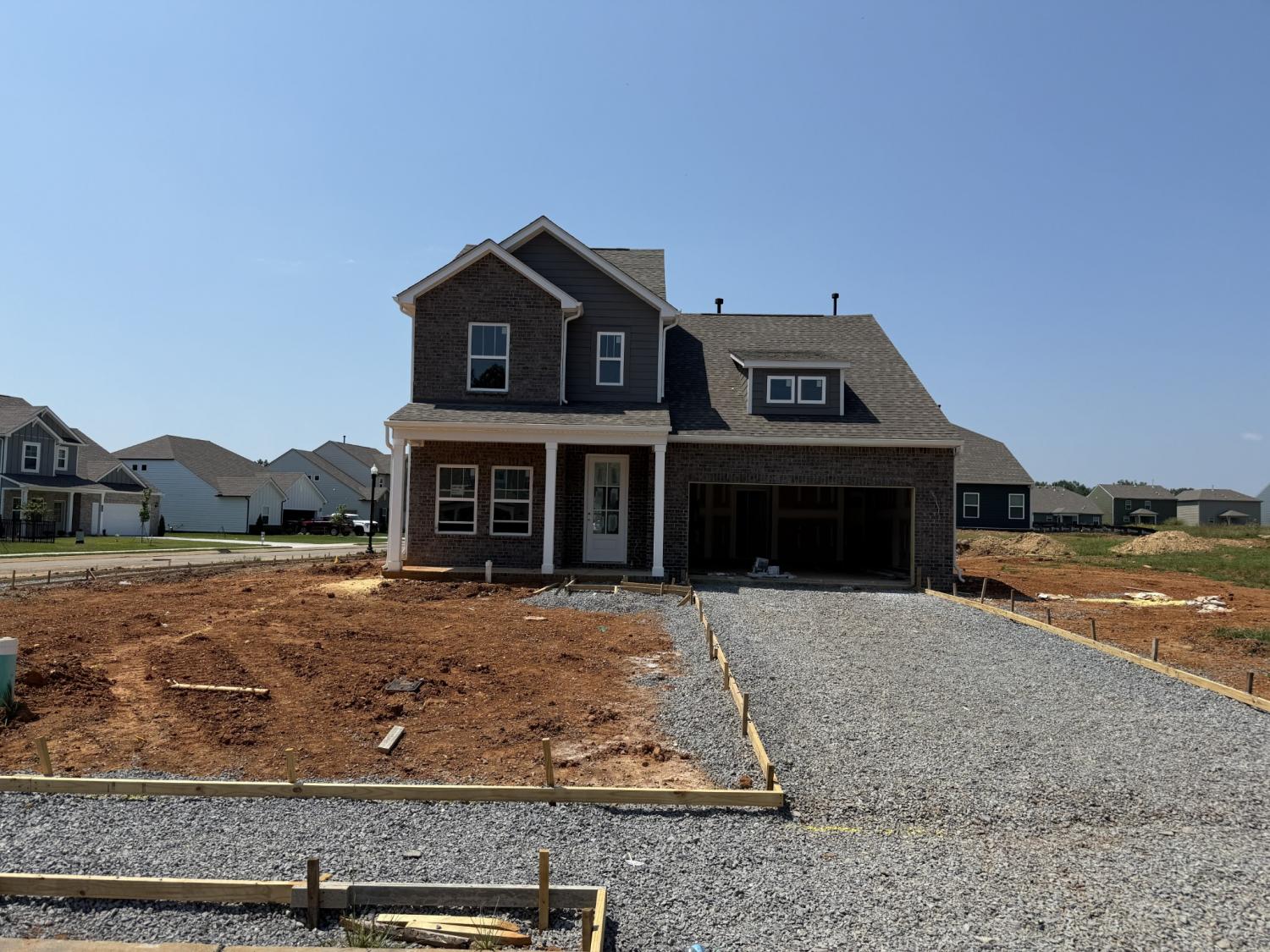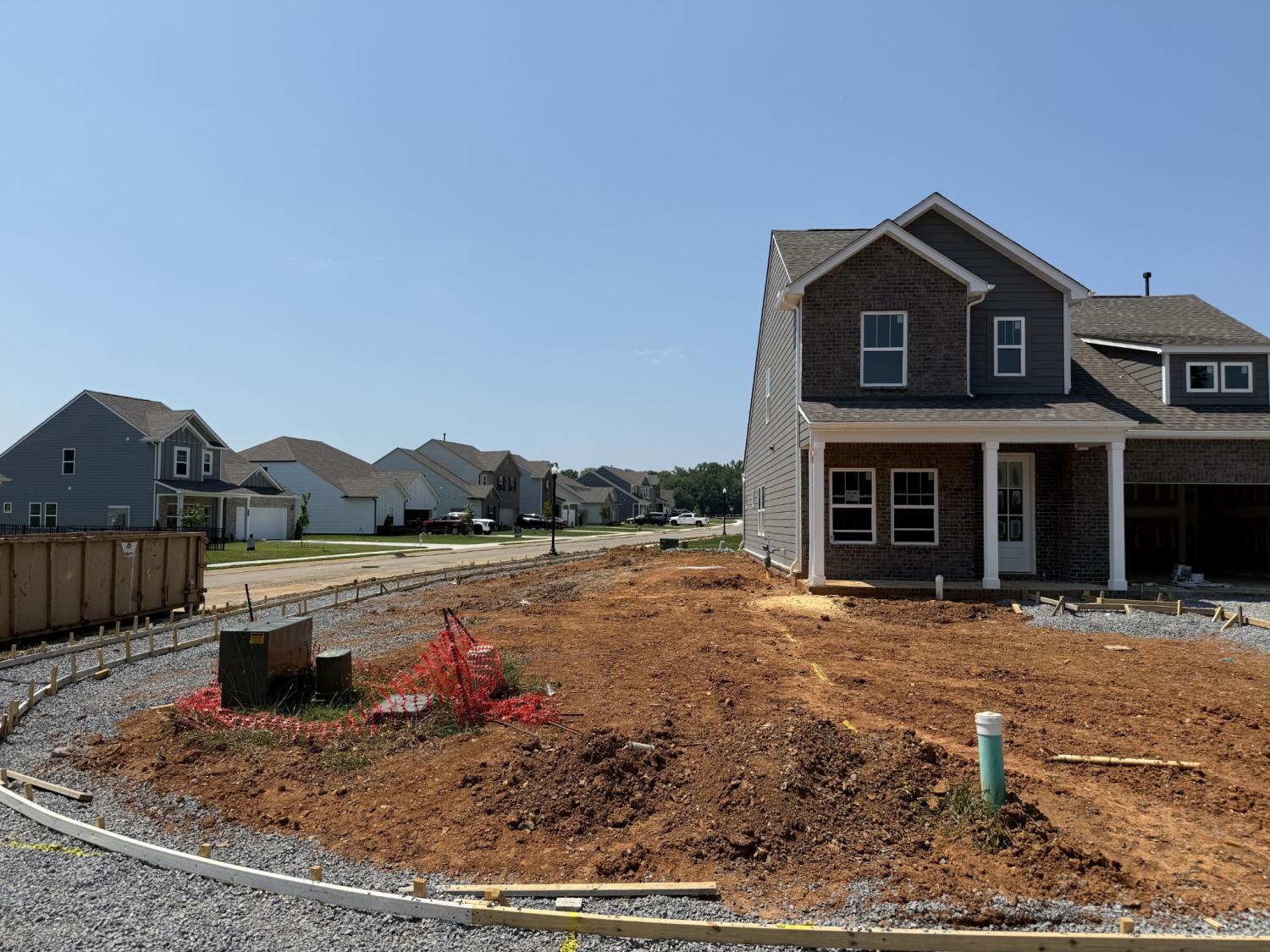 MIDDLE TENNESSEE REAL ESTATE
MIDDLE TENNESSEE REAL ESTATE
201 Pops Place, White House, TN 37188 For Sale
Single Family Residence
- Single Family Residence
- Beds: 4
- Baths: 3
- 2,344 sq ft
Description
Looking for that rare mix of high-end design, smart layout, and everyday comfort? Meet the Sutherland plan — one of our most popular new homes in the Dorris Farm community in White House! This 4-bedroom, 3-bath home sits on a prime corner homesite and offers the Owner’s Suite on the main floor with a spa-like bath that includes a soaking tub and tile shower, plus a second bedroom and full bath on the main level for guests or flexible use. Upstairs you’ll find a spacious loft, two more bedrooms, and another full bath — perfect for added living space, hobbies, or guests. The heart of the home is the open-concept kitchen with quartz countertops, upgraded cabinets, built-in wall oven and microwave, a cooktop with a sleek vented hood, and a large island overlooking the dining and great room. Additional upgrades include hardwood stairs, a covered back patio, and designer finishes throughout. Located in Dorris Farm, our newest Goodall Homes community, you’ll enjoy peaceful surroundings with easy access to I-65 and Tyree Springs. This home is estimated to be ready in August 2025, and for a limited time, we’re offering $10,000 toward closing costs when using our preferred lender, Silverton Mortgage. Backed by Goodall’s 1-, 2-, and 10-year warranties, this home is built for peace of mind and modern living — come see what makes Dorris Farm such a special place to call home!
Property Details
Status : Active
Address : 201 Pops Place White House TN 37188
County : Sumner County, TN
Property Type : Residential
Area : 2,344 sq. ft.
Year Built : 2025
Exterior Construction : Brick
Floors : Carpet,Wood,Vinyl
Heat : Central,Natural Gas
HOA / Subdivision : Dorris Farm
Listing Provided by : The New Home Group, LLC
MLS Status : Active
Listing # : RTC2928083
Schools near 201 Pops Place, White House, TN 37188 :
Harold B. Williams Elementary School, White House Middle School, White House High School
Additional details
Association Fee : $65.00
Association Fee Frequency : Monthly
Assocation Fee 2 : $400.00
Association Fee 2 Frequency : One Time
Heating : Yes
Parking Features : Garage Faces Front,Concrete,Driveway
Building Area Total : 2344 Sq. Ft.
Lot Size Dimensions : .22
Living Area : 2344 Sq. Ft.
Lot Features : Corner Lot
Office Phone : 6154373798
Number of Bedrooms : 4
Number of Bathrooms : 3
Full Bathrooms : 3
Possession : Close Of Escrow
Cooling : 1
Garage Spaces : 2
New Construction : 1
Patio and Porch Features : Patio,Covered
Levels : Two
Basement : Slab
Stories : 2
Utilities : Electricity Available,Natural Gas Available,Water Available
Parking Space : 2
Sewer : Public Sewer
Location 201 Pops Place, TN 37188
Directions to 201 Pops Place, TN 37188
From Nashville: I-65 North, Take exit 108 to TN-76 E. Turn right at Raymond Hirsch Pkwy. Continue 1.5 Miles, then turn right on Tyree Springs Rd. Community will be 0.4 miles ahead on the right.
Ready to Start the Conversation?
We're ready when you are.
 © 2025 Listings courtesy of RealTracs, Inc. as distributed by MLS GRID. IDX information is provided exclusively for consumers' personal non-commercial use and may not be used for any purpose other than to identify prospective properties consumers may be interested in purchasing. The IDX data is deemed reliable but is not guaranteed by MLS GRID and may be subject to an end user license agreement prescribed by the Member Participant's applicable MLS. Based on information submitted to the MLS GRID as of July 26, 2025 10:00 PM CST. All data is obtained from various sources and may not have been verified by broker or MLS GRID. Supplied Open House Information is subject to change without notice. All information should be independently reviewed and verified for accuracy. Properties may or may not be listed by the office/agent presenting the information. Some IDX listings have been excluded from this website.
© 2025 Listings courtesy of RealTracs, Inc. as distributed by MLS GRID. IDX information is provided exclusively for consumers' personal non-commercial use and may not be used for any purpose other than to identify prospective properties consumers may be interested in purchasing. The IDX data is deemed reliable but is not guaranteed by MLS GRID and may be subject to an end user license agreement prescribed by the Member Participant's applicable MLS. Based on information submitted to the MLS GRID as of July 26, 2025 10:00 PM CST. All data is obtained from various sources and may not have been verified by broker or MLS GRID. Supplied Open House Information is subject to change without notice. All information should be independently reviewed and verified for accuracy. Properties may or may not be listed by the office/agent presenting the information. Some IDX listings have been excluded from this website.

















