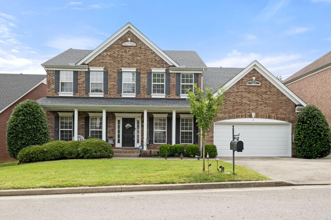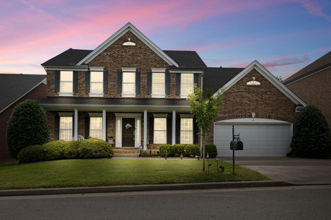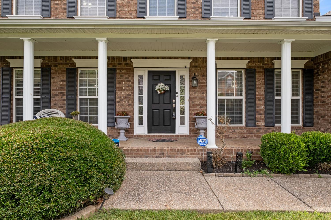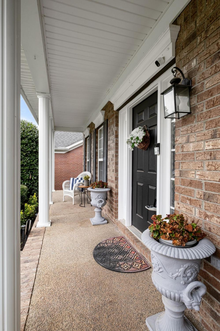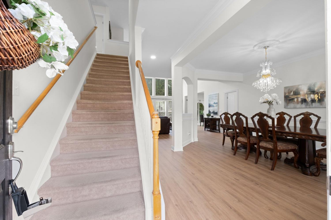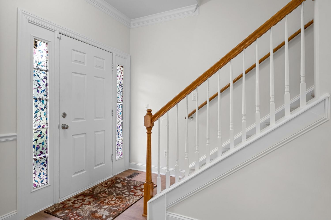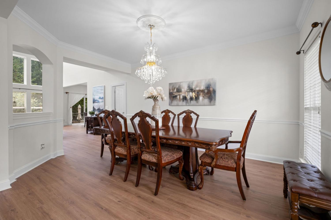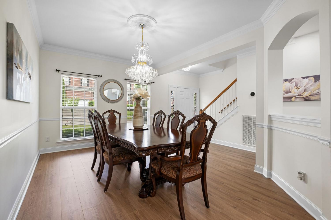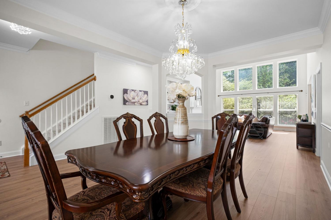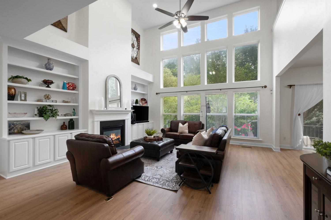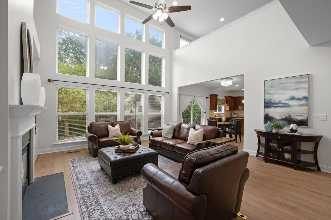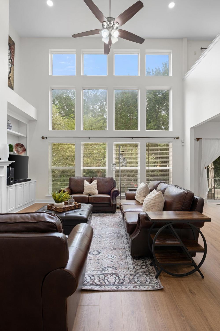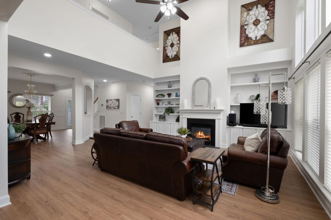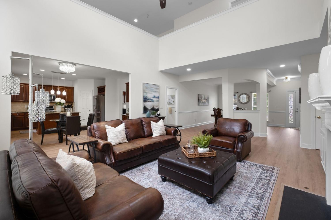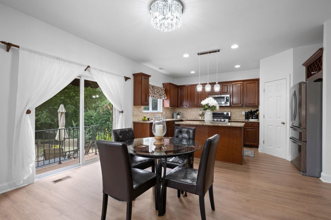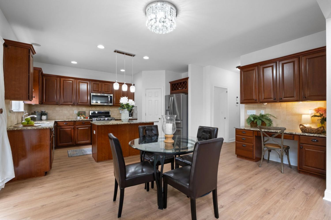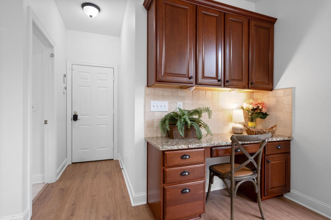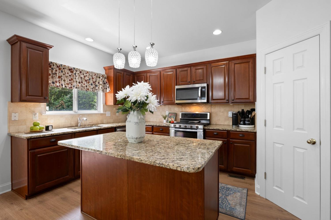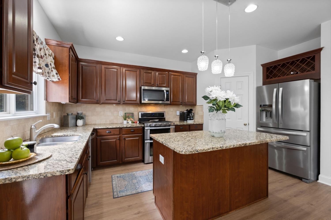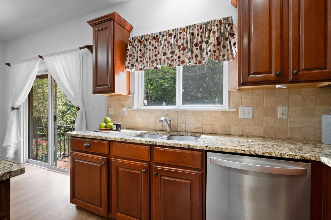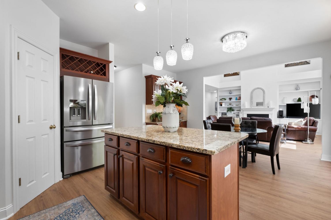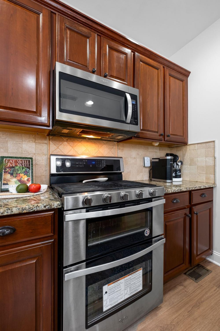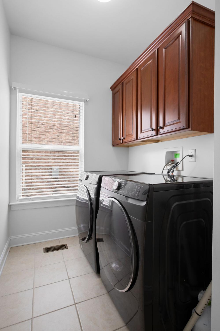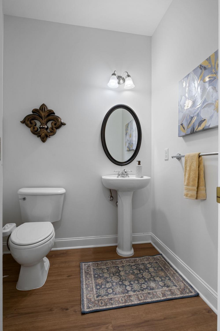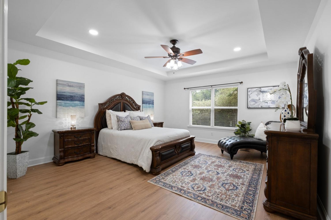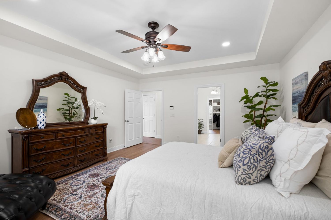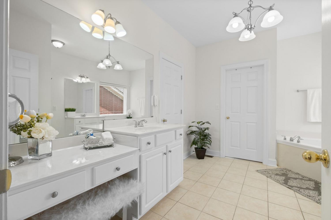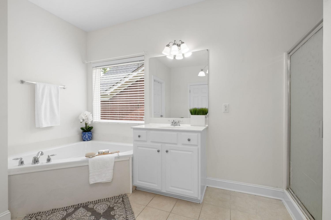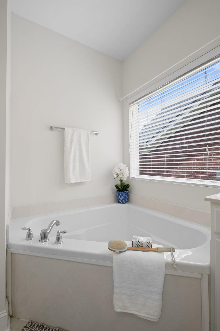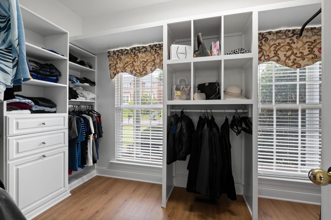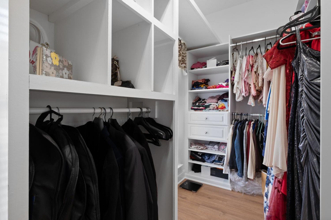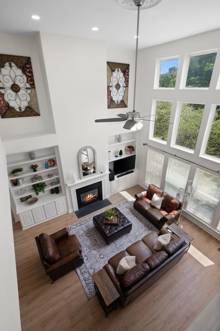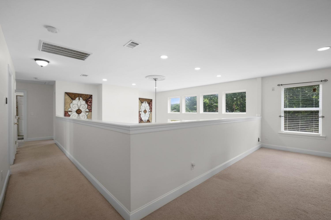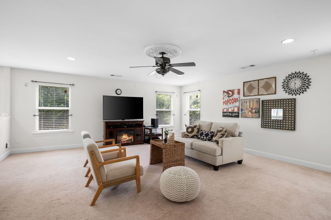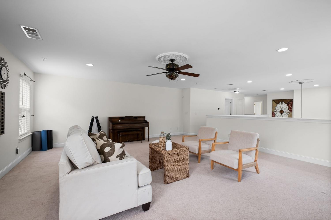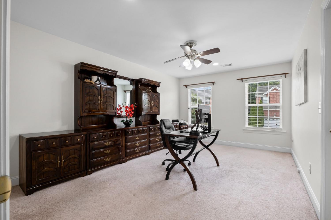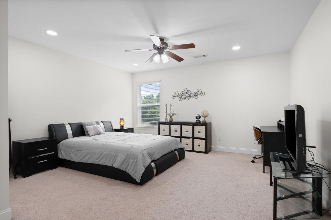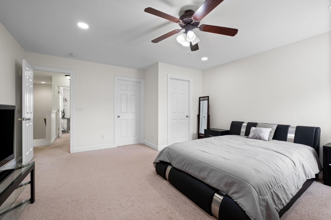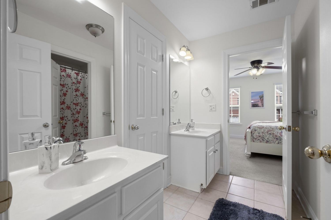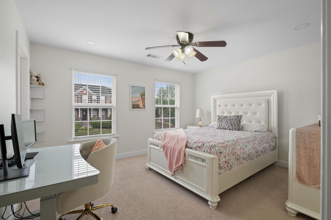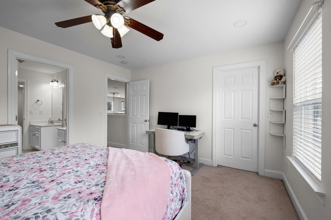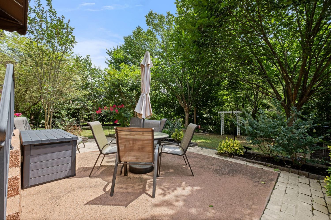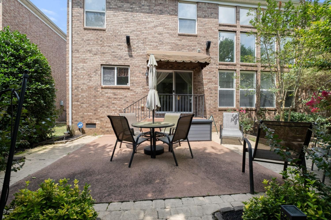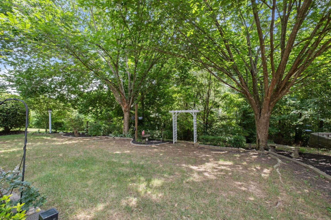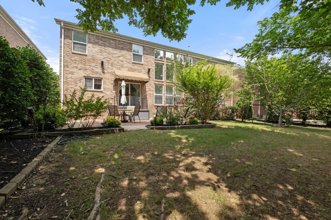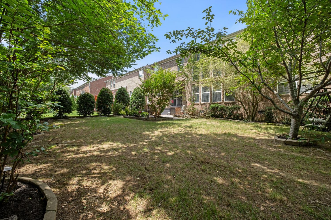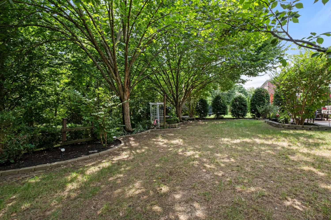 MIDDLE TENNESSEE REAL ESTATE
MIDDLE TENNESSEE REAL ESTATE
9737 Valley Springs Dr, Brentwood, TN 37027 For Sale
Single Family Residence
- Single Family Residence
- Beds: 4
- Baths: 3
- 3,371 sq ft
Description
Elegant 4BR Brentwood Beauty with Designer Kitchen & Main-Level Master zoned for most sought after Ravenwood High School. Step into timeless sophistication in this gorgeous Brentwood home, where upscale finishes and thoughtful design come together to create the perfect retreat. From the moment you enter, you'll be wowed by the open-concept layout, rich hardwood floors, and custom upgrades throughout. Step into 2 Story High Great Room with soaring windows and ceilings. Luxurious Kitchen is designed for both beauty and function, featuring: Tall cabinetry with crown molding & built-in wine rack, Sleek granite countertops and tumbled marble backsplash, Center island, walk-in pantry, and built-in desk for added versatility; Bright & Open Living Space Flows seamlessly from the kitchen with hardwood floors, a cozy fireplace, and custom built-ins—ideal for entertaining or relaxing. The Main-Level Owner’s Suite provides your private escape with an elegant bath and custom closet organizers to keep everything in its place. Spacious 2nd floor Bonus Room is the perfect flex space for a media room or playroom The Beautiful Landscaping with Lush, manicured grounds that offer curb appeal and a peaceful outdoor setting. Located in one of Brentwood’s most desirable neighborhoods, this home is a rare find—luxurious, livable, and move-in ready. Schedule your private tour today and fall in love with every detail!
Property Details
Status : Active
County : Williamson County, TN
Property Type : Residential
Area : 3,371 sq. ft.
Year Built : 2004
Exterior Construction : Brick
Floors : Carpet,Wood,Tile
Heat : Central,Dual,Forced Air
HOA / Subdivision : Bridgeton Park Sec 2
Listing Provided by : Compass Tennessee, LLC
MLS Status : Active
Listing # : RTC2928092
Schools near 9737 Valley Springs Dr, Brentwood, TN 37027 :
Sunset Elementary School, Sunset Middle School, Ravenwood High School
Additional details
Association Fee : $57.00
Association Fee Frequency : Monthly
Heating : Yes
Parking Features : Garage Door Opener,Garage Faces Front
Lot Size Area : 0.13 Sq. Ft.
Building Area Total : 3371 Sq. Ft.
Lot Size Acres : 0.13 Acres
Lot Size Dimensions : 65 X 100
Living Area : 3371 Sq. Ft.
Office Phone : 6154755616
Number of Bedrooms : 4
Number of Bathrooms : 3
Full Bathrooms : 2
Half Bathrooms : 1
Possession : Close Of Escrow
Cooling : 1
Garage Spaces : 2
Patio and Porch Features : Porch,Covered,Patio
Levels : Two
Basement : None,Crawl Space
Stories : 2
Utilities : Electricity Available,Water Available
Parking Space : 2
Sewer : Public Sewer
Location 9737 Valley Springs Dr, TN 37027
Directions to 9737 Valley Springs Dr, TN 37027
I-65 South to Exit 71. Left on Ramp towards Concord Rd East. Right on Concord Pass. Left into Bridgeton Park neighborhood on Wheatley Forest Drive. And Right on Valley Springs.
Ready to Start the Conversation?
We're ready when you are.
 © 2025 Listings courtesy of RealTracs, Inc. as distributed by MLS GRID. IDX information is provided exclusively for consumers' personal non-commercial use and may not be used for any purpose other than to identify prospective properties consumers may be interested in purchasing. The IDX data is deemed reliable but is not guaranteed by MLS GRID and may be subject to an end user license agreement prescribed by the Member Participant's applicable MLS. Based on information submitted to the MLS GRID as of September 5, 2025 10:00 AM CST. All data is obtained from various sources and may not have been verified by broker or MLS GRID. Supplied Open House Information is subject to change without notice. All information should be independently reviewed and verified for accuracy. Properties may or may not be listed by the office/agent presenting the information. Some IDX listings have been excluded from this website.
© 2025 Listings courtesy of RealTracs, Inc. as distributed by MLS GRID. IDX information is provided exclusively for consumers' personal non-commercial use and may not be used for any purpose other than to identify prospective properties consumers may be interested in purchasing. The IDX data is deemed reliable but is not guaranteed by MLS GRID and may be subject to an end user license agreement prescribed by the Member Participant's applicable MLS. Based on information submitted to the MLS GRID as of September 5, 2025 10:00 AM CST. All data is obtained from various sources and may not have been verified by broker or MLS GRID. Supplied Open House Information is subject to change without notice. All information should be independently reviewed and verified for accuracy. Properties may or may not be listed by the office/agent presenting the information. Some IDX listings have been excluded from this website.
