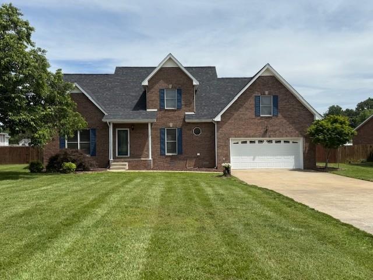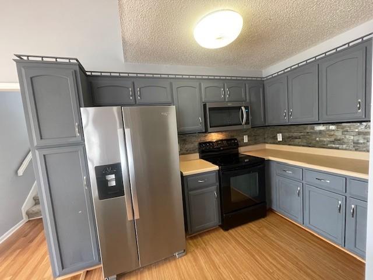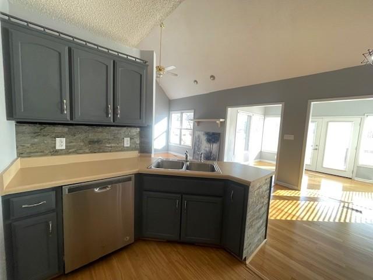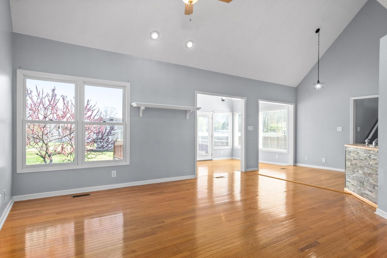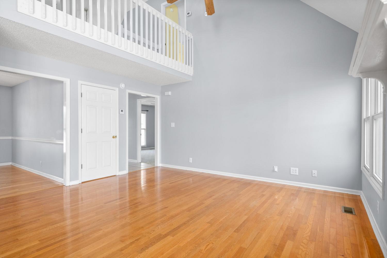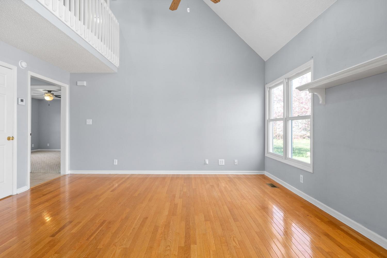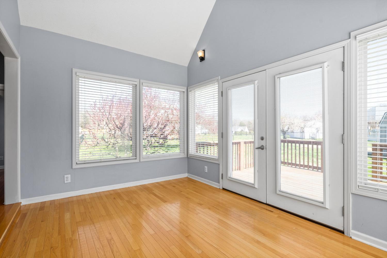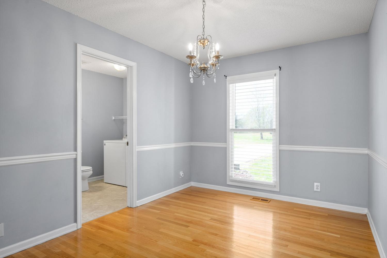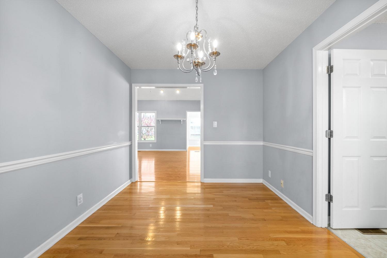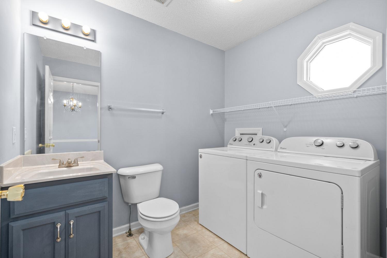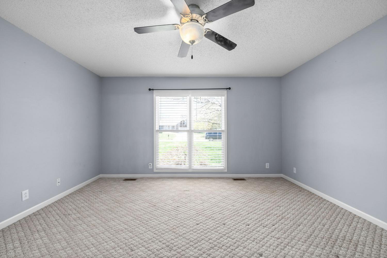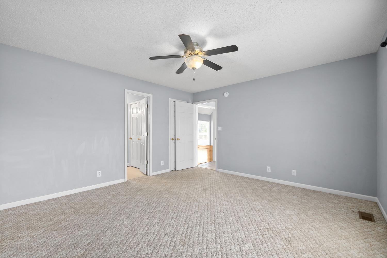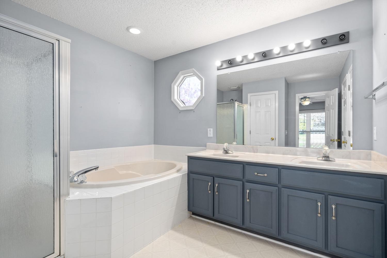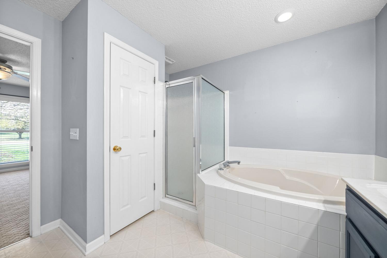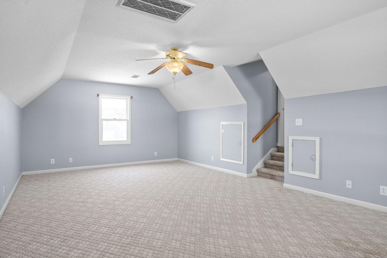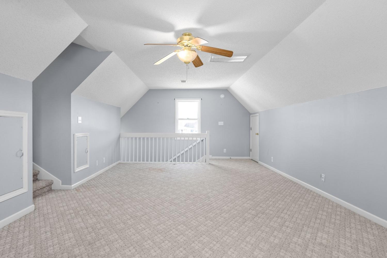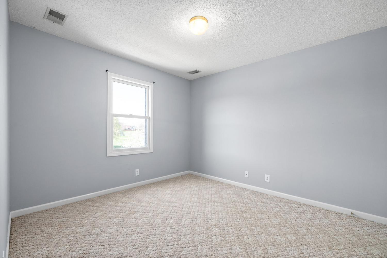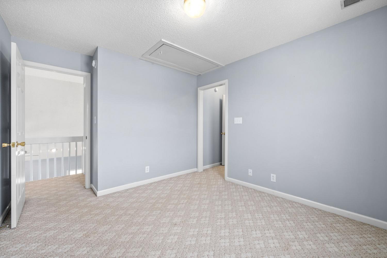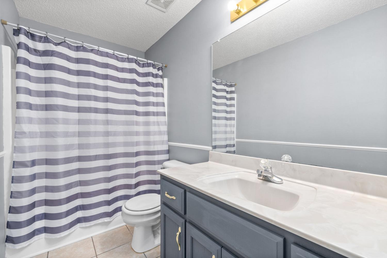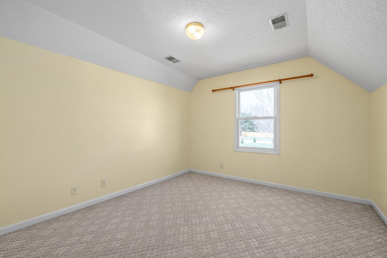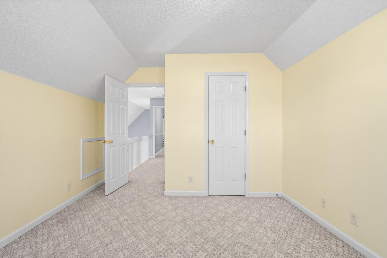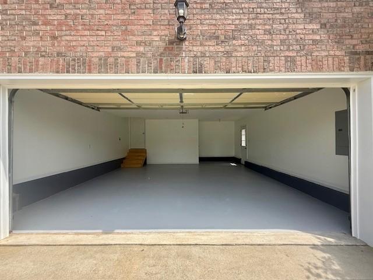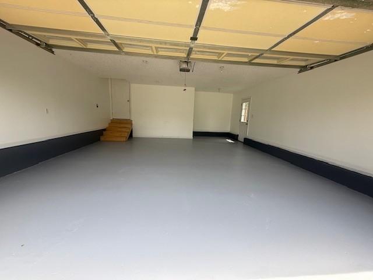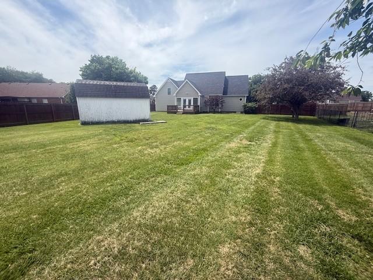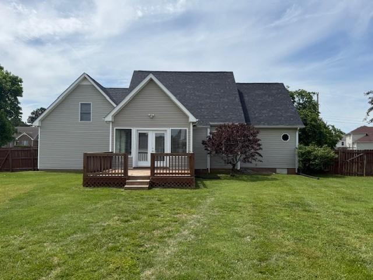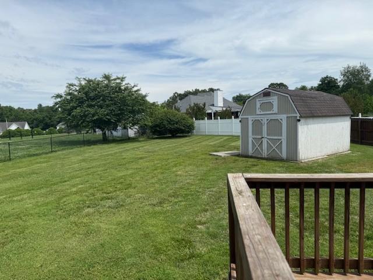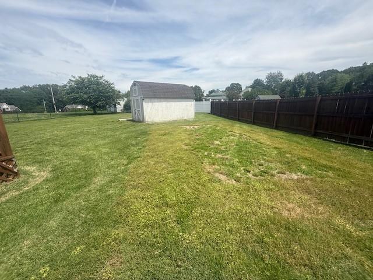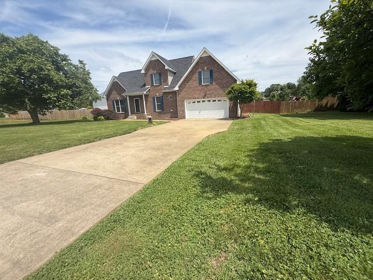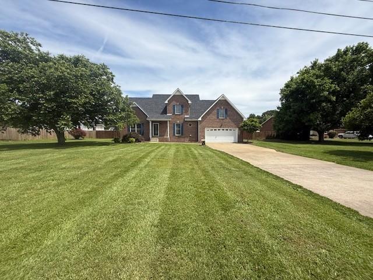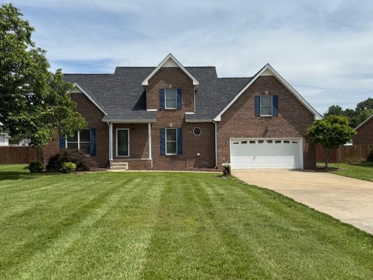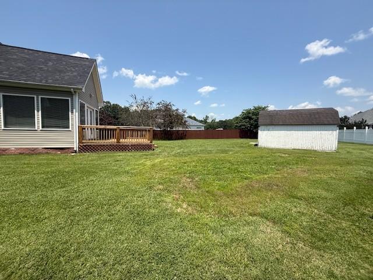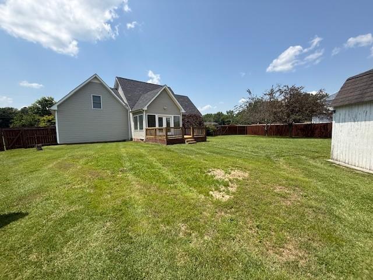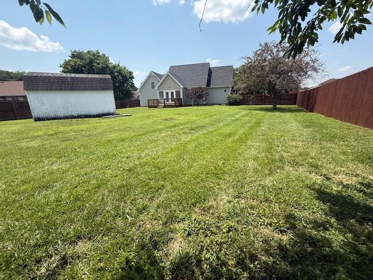 MIDDLE TENNESSEE REAL ESTATE
MIDDLE TENNESSEE REAL ESTATE
2750 Shepherds Ct, Woodlawn, TN 37191 For Sale
Single Family Residence
- Single Family Residence
- Beds: 3
- Baths: 3
- 2,169 sq ft
Description
Escape to the peace and privacy of country living—without the restrictions of an HOA! Nestled in a quiet cul-de-sac, this thoughtfully designed home offers 3 spacious bedrooms, 2.5 bathrooms, and a generous 2-car garage, perfectly blending timeless charm with modern comfort. From the moment you step inside, you’re welcomed into an expansive living room that sets the tone for the rest of the home. A striking catwalk above adds architectural interest and leads the eye to a bright and airy sunroom, where vaulted ceilings and large windows invite in natural light. Whether you're hosting guests or enjoying a quiet morning coffee, this space offers the ideal setting for both relaxation and entertaining. The heart of the home is the beautifully updated kitchen, featuring warm, painted cabinetry that adds a pop of personality while enhancing the flow of light throughout. There’s plenty of room for meal prep, gathering, and everyday living in this thoughtfully laid-out space. Tucked away on the main level, the Owner’s Suite provides a true retreat, complete with a spa-like ensuite bath featuring dual vanities, a soaking tub, and a separate walk-in shower. Upstairs, two generously sized secondary bedrooms and a massive bonus room provide endless versatility. Whether you need a playroom, home office, gym, or guest space, there’s room to accommodate your lifestyle. Additional highlights include low county taxes and a location that offers the best of both worlds—peaceful country surroundings with easy access to shopping, dining, and commuter routes. This is a rare opportunity to enjoy the freedom of no HOA, space to grow, and a home that offers both style and substance. Don’t miss your chance to make this exceptional property your next home—schedule your private showing today!
Property Details
Status : Active
County : Montgomery County, TN
Property Type : Residential
Area : 2,169 sq. ft.
Yard : Privacy
Year Built : 1999
Exterior Construction : Brick,Vinyl Siding
Floors : Carpet,Laminate,Tile
Heat : Central
HOA / Subdivision : Heatherfield
Listing Provided by : Keller Williams Realty Clarksville
MLS Status : Active
Listing # : RTC2928205
Schools near 2750 Shepherds Ct, Woodlawn, TN 37191 :
Woodlawn Elementary, New Providence Middle, Northwest High School
Additional details
Heating : Yes
Parking Features : Garage Door Opener,Garage Faces Front,Concrete,Driveway
Lot Size Area : 0.52 Sq. Ft.
Building Area Total : 2169 Sq. Ft.
Lot Size Acres : 0.52 Acres
Lot Size Dimensions : 165
Living Area : 2169 Sq. Ft.
Office Phone : 9316488500
Number of Bedrooms : 3
Number of Bathrooms : 3
Full Bathrooms : 2
Half Bathrooms : 1
Possession : Close Of Escrow
Cooling : 1
Garage Spaces : 2
Architectural Style : Contemporary
Patio and Porch Features : Porch,Covered,Deck
Levels : Two
Basement : None,Crawl Space
Stories : 2
Utilities : Water Available
Parking Space : 4
Sewer : Septic Tank
Location 2750 Shepherds Ct, TN 37191
Directions to 2750 Shepherds Ct, TN 37191
Dover Rd to Lylewood Rd, Left into Heatherfield Subdivision. Take Right on Shepherds Ct. Home is on the left.
Ready to Start the Conversation?
We're ready when you are.
 © 2025 Listings courtesy of RealTracs, Inc. as distributed by MLS GRID. IDX information is provided exclusively for consumers' personal non-commercial use and may not be used for any purpose other than to identify prospective properties consumers may be interested in purchasing. The IDX data is deemed reliable but is not guaranteed by MLS GRID and may be subject to an end user license agreement prescribed by the Member Participant's applicable MLS. Based on information submitted to the MLS GRID as of September 8, 2025 10:00 PM CST. All data is obtained from various sources and may not have been verified by broker or MLS GRID. Supplied Open House Information is subject to change without notice. All information should be independently reviewed and verified for accuracy. Properties may or may not be listed by the office/agent presenting the information. Some IDX listings have been excluded from this website.
© 2025 Listings courtesy of RealTracs, Inc. as distributed by MLS GRID. IDX information is provided exclusively for consumers' personal non-commercial use and may not be used for any purpose other than to identify prospective properties consumers may be interested in purchasing. The IDX data is deemed reliable but is not guaranteed by MLS GRID and may be subject to an end user license agreement prescribed by the Member Participant's applicable MLS. Based on information submitted to the MLS GRID as of September 8, 2025 10:00 PM CST. All data is obtained from various sources and may not have been verified by broker or MLS GRID. Supplied Open House Information is subject to change without notice. All information should be independently reviewed and verified for accuracy. Properties may or may not be listed by the office/agent presenting the information. Some IDX listings have been excluded from this website.
