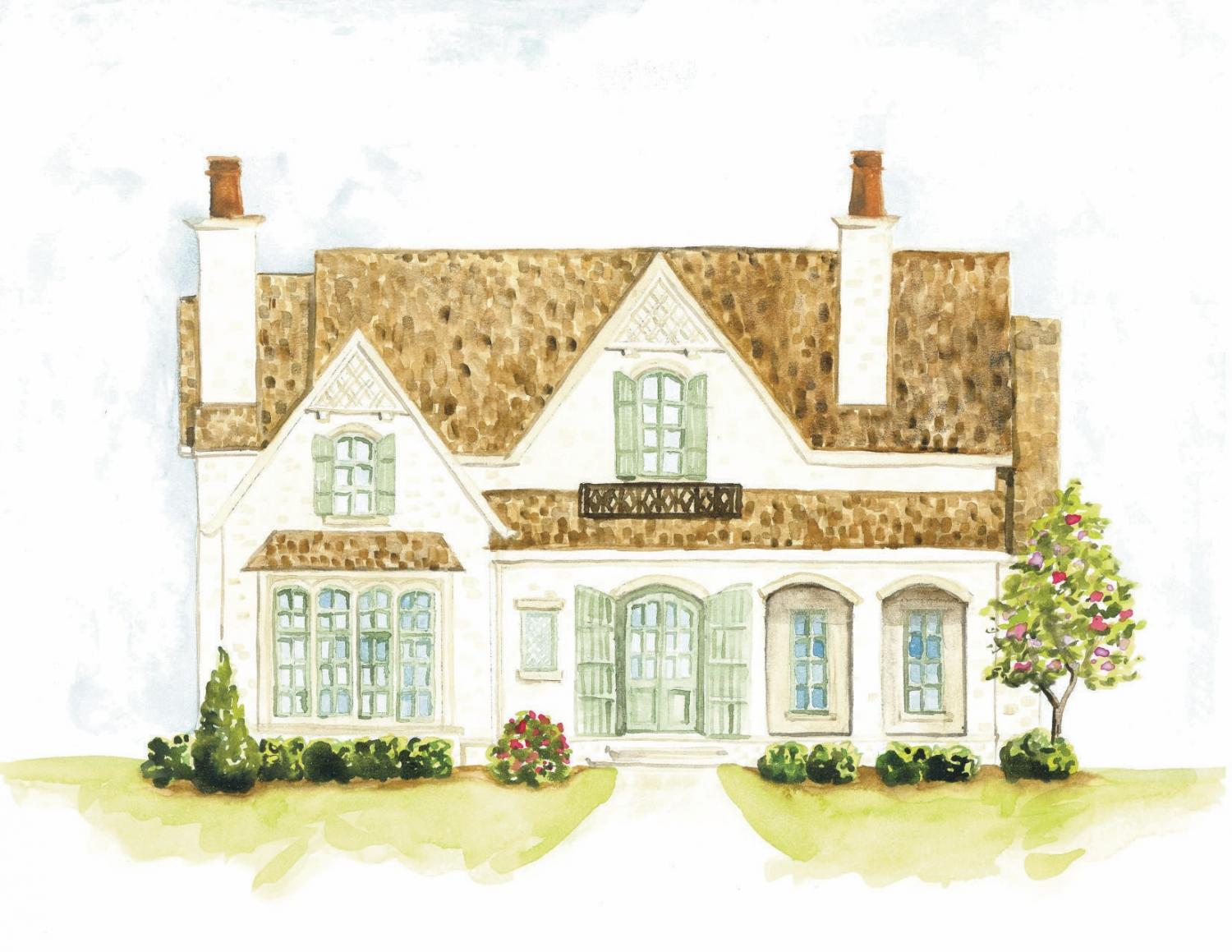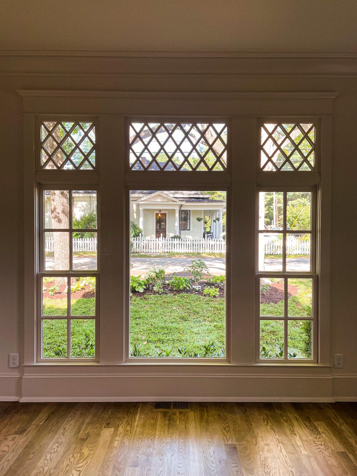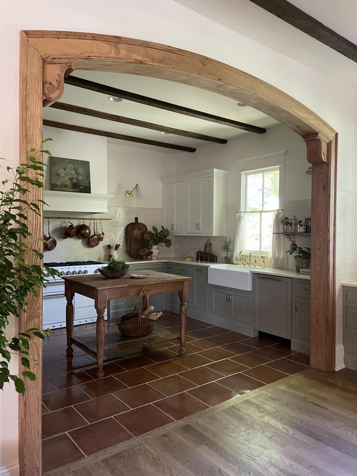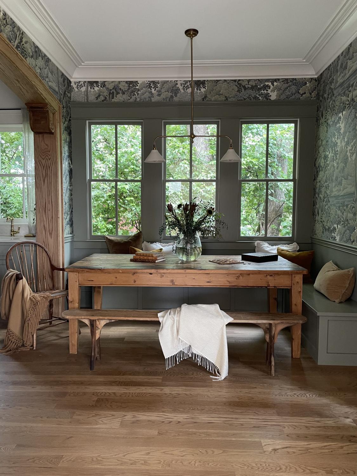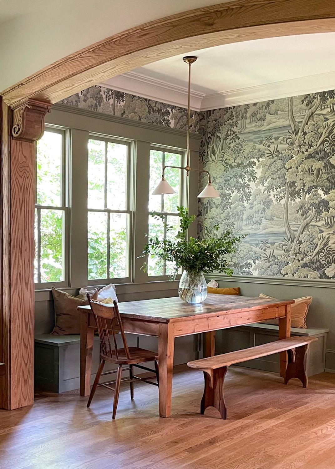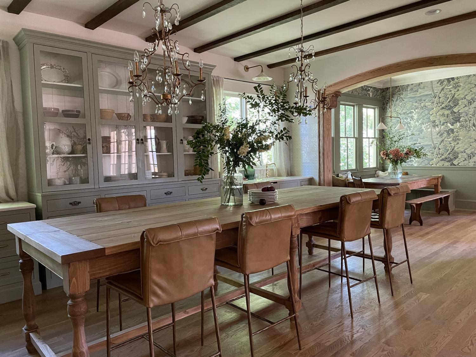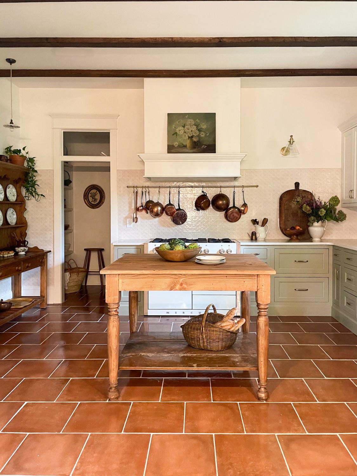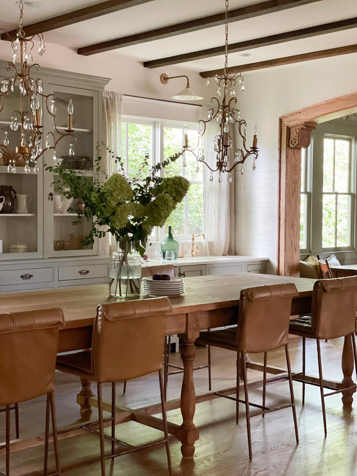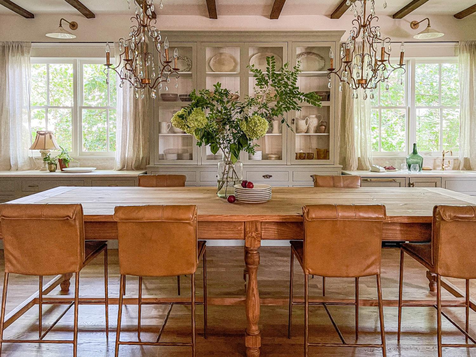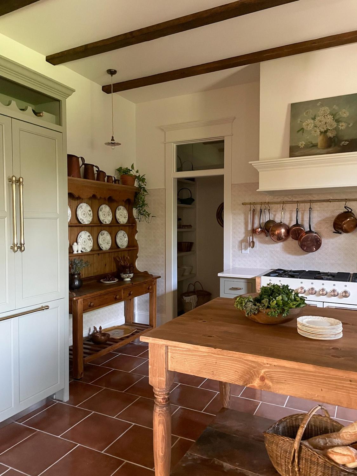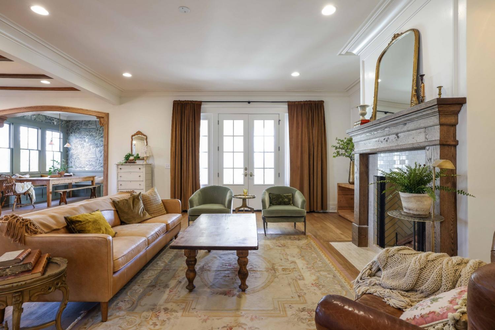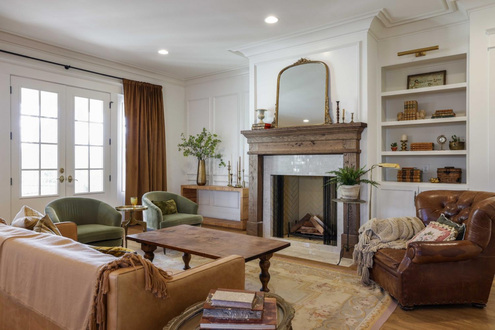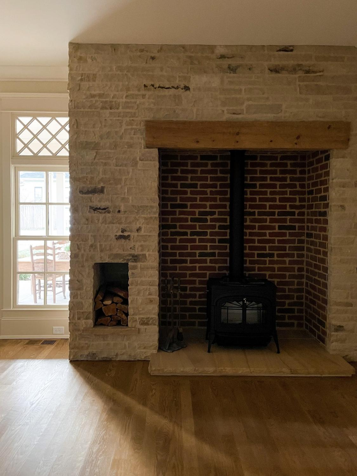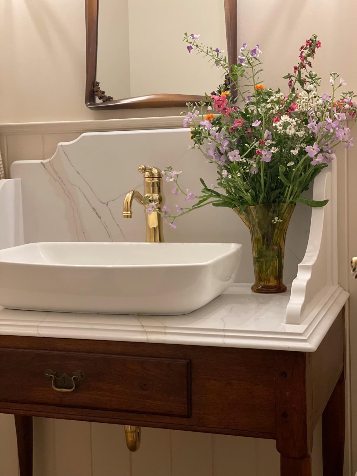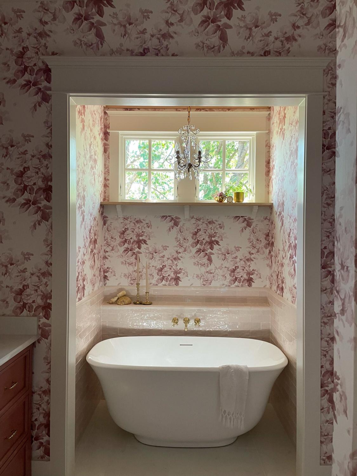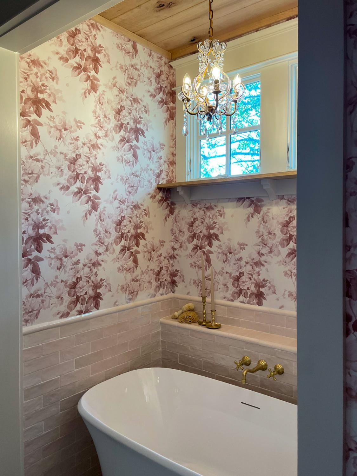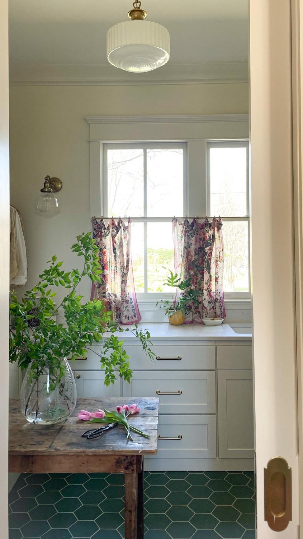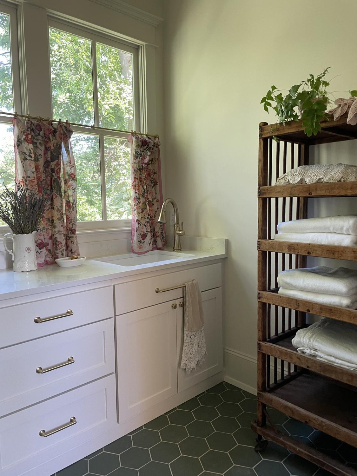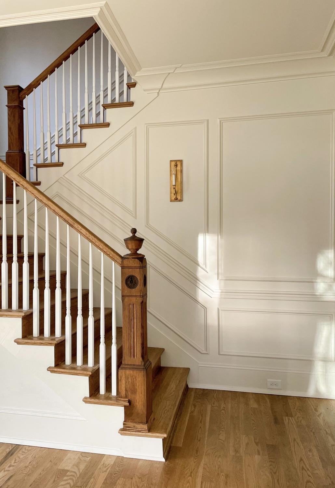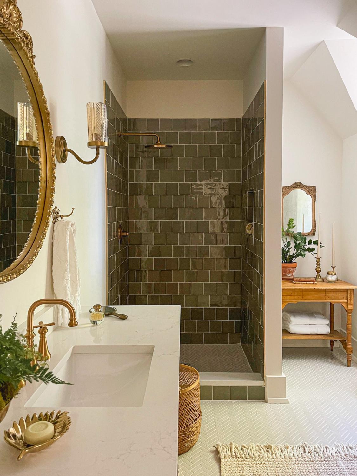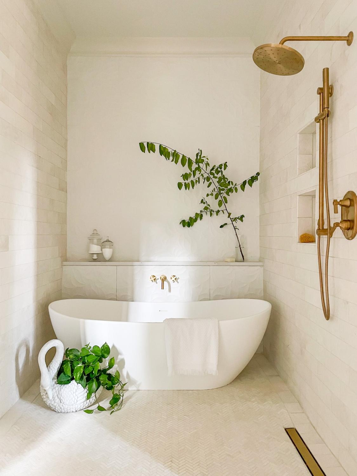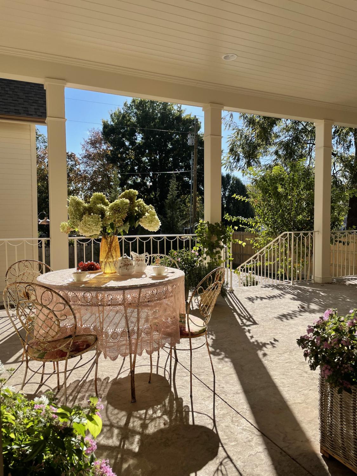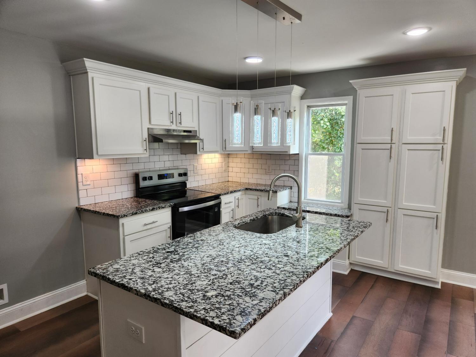 MIDDLE TENNESSEE REAL ESTATE
MIDDLE TENNESSEE REAL ESTATE
1405 Adams St, Franklin, TN 37064 For Sale
Single Family Residence
- Single Family Residence
- Beds: 4
- Baths: 5
- 4,913 sq ft
Description
Introducing a rare opportunity to own a custom new build by Garden Gate Homes (@homesbygardengate)—a thoughtfully designed home to-be-built within walking distance of historic Downtown Franklin. This exquisite property blends timeless Southern charm with fresh, curated design selections, including customizable lighting, ornate wallpaper details, and unique tiling throughout all for you to select with our designer! The main level offers a stunning open-concept layout with a spacious kitchen, living room with fireplace, and a separate formal dining area surrounded by beautiful natural light. A private study with a second fireplace, a breakfast nook, prep kitchen, butler’s pantry, laundry room, drop zone, and powder bath add functionality and flair to everyday living. The luxurious main-level primary suite is a true retreat, complete with two walk-in closets, double vanities, and a spa-like bath featuring an oversized shower and freestanding tub. Upstairs, you’ll find three additional bedrooms and baths, a loft, a secondary laundry room with ample storage and a spacious unfinished bonus room. Enjoy outdoor living year-round with two covered porches, an outdoor grilling station, and a two-car garage. Nestled in one of Franklin’s most desirable locations and zoned for Williamson County’s award-winning schools, this home is steps away from local dining, shopping, and all the charm downtown Franklin has to offer. Don’t miss your chance to bring your dream home with Garden Gate Homes to life in this premier location!
Property Details
Status : Active
Source : RealTracs, Inc.
County : Williamson County, TN
Property Type : Residential
Area : 4,913 sq. ft.
Year Built : 2025
Exterior Construction : Brick,Stone
Floors : Wood,Tile
Heat : Central
HOA / Subdivision : N/A
Listing Provided by : Onward Real Estate
MLS Status : Active
Listing # : RTC2928369
Schools near 1405 Adams St, Franklin, TN 37064 :
Franklin Elementary, Freedom Middle School, Centennial High School
Additional details
Heating : Yes
Parking Features : Garage Door Opener,Garage Faces Rear
Lot Size Area : 0.29 Sq. Ft.
Building Area Total : 4913 Sq. Ft.
Lot Size Acres : 0.29 Acres
Lot Size Dimensions : 70 X 170
Living Area : 4913 Sq. Ft.
Office Phone : 6155955883
Number of Bedrooms : 4
Number of Bathrooms : 5
Full Bathrooms : 4
Half Bathrooms : 1
Possession : Close Of Escrow
Cooling : 1
Garage Spaces : 2
New Construction : 1
Patio and Porch Features : Porch
Levels : Two
Basement : Crawl Space
Stories : 2
Utilities : Water Available
Parking Space : 2
Sewer : Public Sewer
Location 1405 Adams St, TN 37064
Directions to 1405 Adams St, TN 37064
From Nashville, head S on I-65. Take exit 65 and turn right onto Murfreesboro Rd. Turn left onto S Margin St. Take a slight right onto Fifth Ave S. Turn left onto Evans St. Turn left onto Ritzi Dr. Turn right onto Adams St. Home is on the left.
Ready to Start the Conversation?
We're ready when you are.
 © 2025 Listings courtesy of RealTracs, Inc. as distributed by MLS GRID. IDX information is provided exclusively for consumers' personal non-commercial use and may not be used for any purpose other than to identify prospective properties consumers may be interested in purchasing. The IDX data is deemed reliable but is not guaranteed by MLS GRID and may be subject to an end user license agreement prescribed by the Member Participant's applicable MLS. Based on information submitted to the MLS GRID as of August 24, 2025 10:00 AM CST. All data is obtained from various sources and may not have been verified by broker or MLS GRID. Supplied Open House Information is subject to change without notice. All information should be independently reviewed and verified for accuracy. Properties may or may not be listed by the office/agent presenting the information. Some IDX listings have been excluded from this website.
© 2025 Listings courtesy of RealTracs, Inc. as distributed by MLS GRID. IDX information is provided exclusively for consumers' personal non-commercial use and may not be used for any purpose other than to identify prospective properties consumers may be interested in purchasing. The IDX data is deemed reliable but is not guaranteed by MLS GRID and may be subject to an end user license agreement prescribed by the Member Participant's applicable MLS. Based on information submitted to the MLS GRID as of August 24, 2025 10:00 AM CST. All data is obtained from various sources and may not have been verified by broker or MLS GRID. Supplied Open House Information is subject to change without notice. All information should be independently reviewed and verified for accuracy. Properties may or may not be listed by the office/agent presenting the information. Some IDX listings have been excluded from this website.
