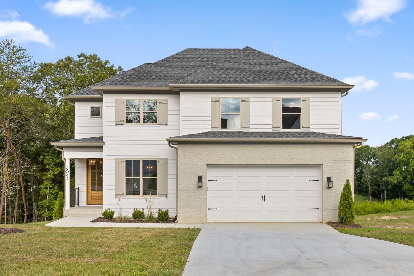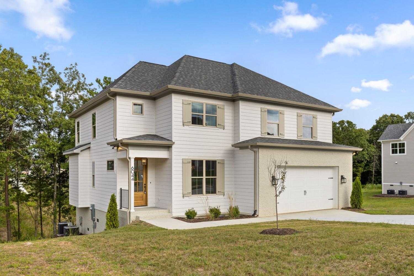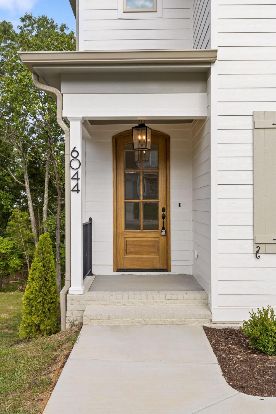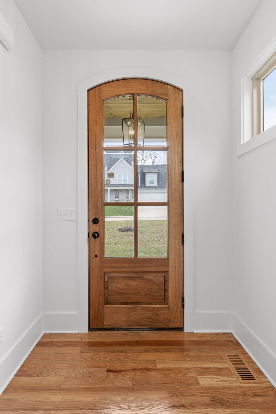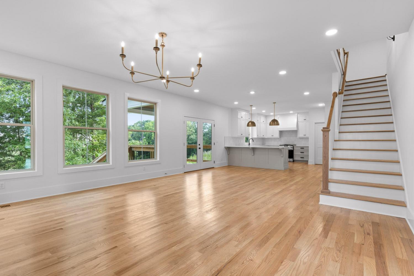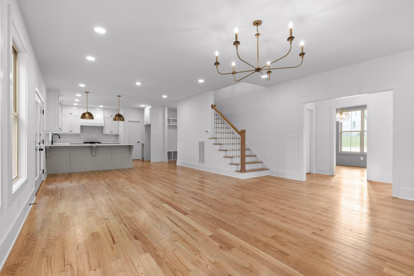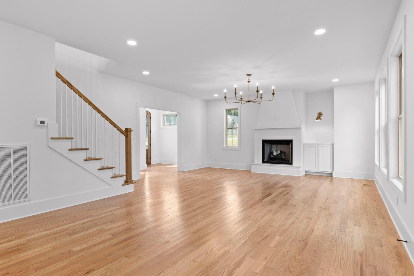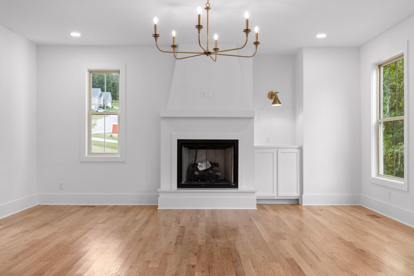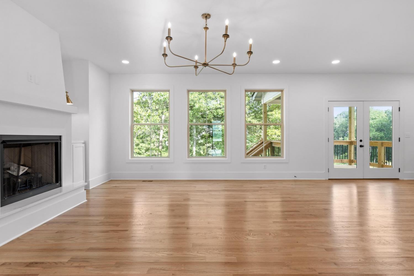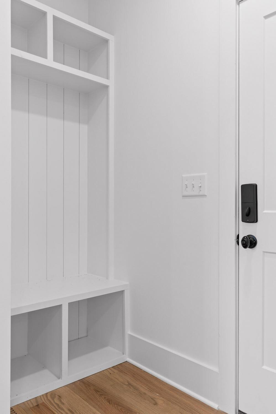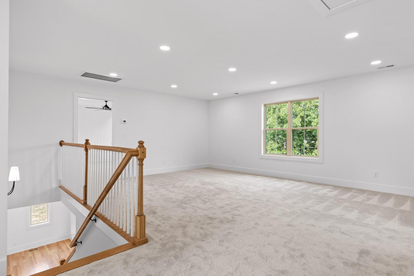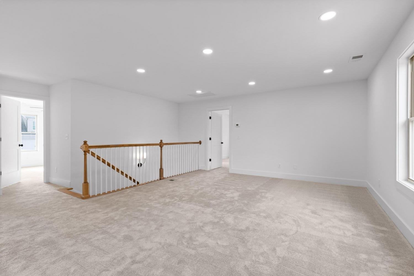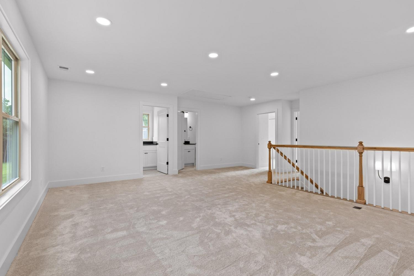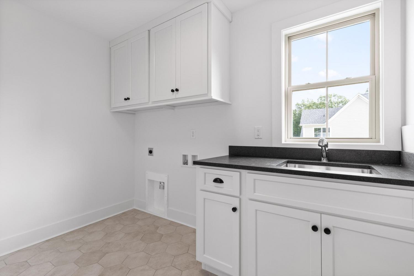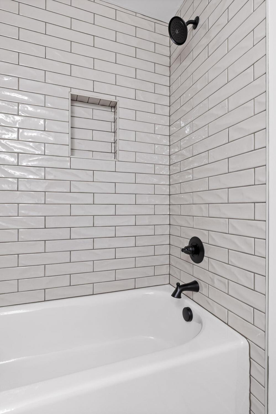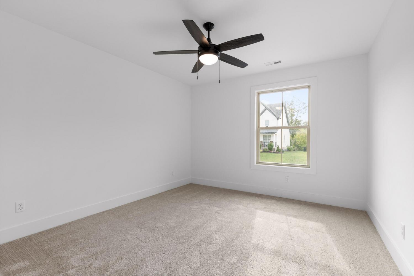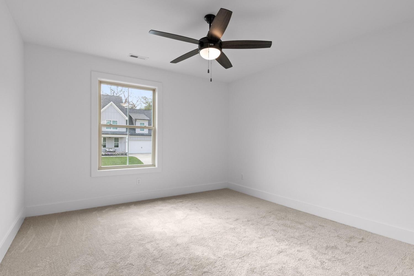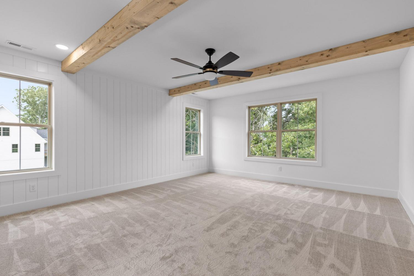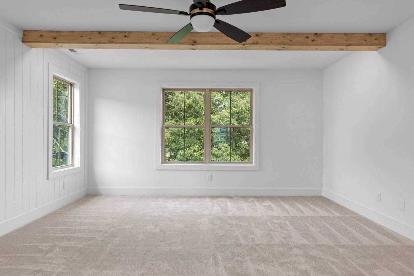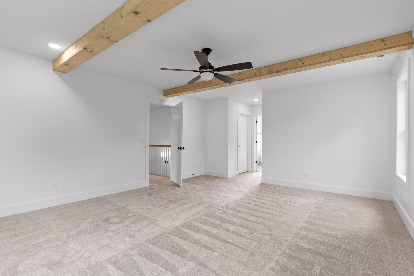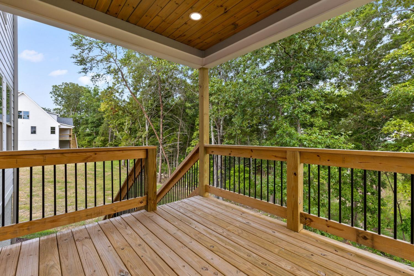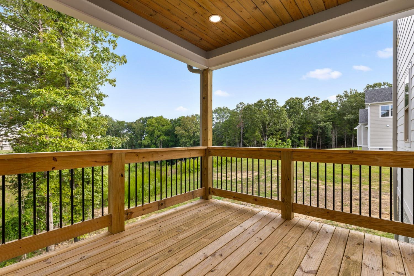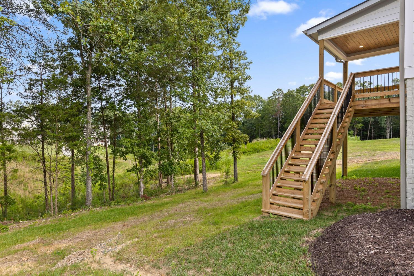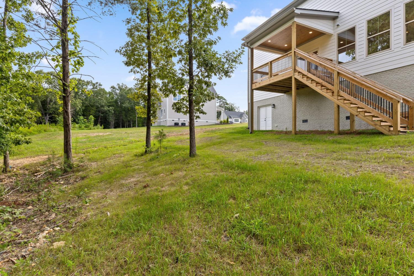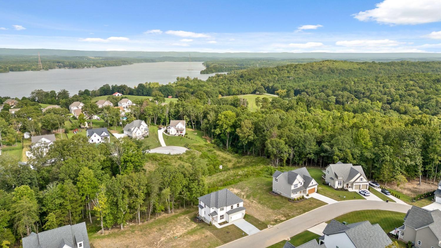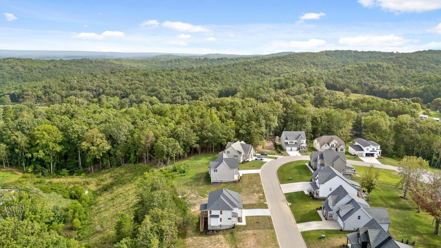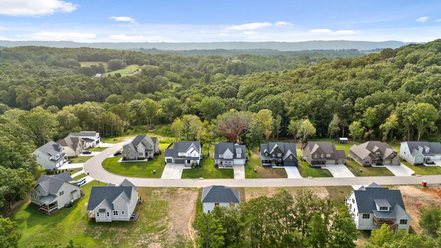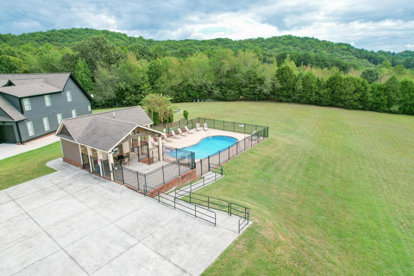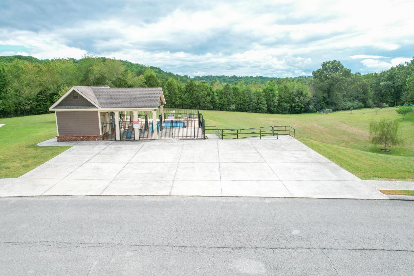 MIDDLE TENNESSEE REAL ESTATE
MIDDLE TENNESSEE REAL ESTATE
6044 Cashmere Lane, Harrison, TN 37341 For Sale
Single Family Residence
- Single Family Residence
- Beds: 3
- Baths: 3
- 2,523 sq ft
Description
Welcome to the Waterford Home Plan A sunny portico invites you into a thoughtfully designed home where style meets functionality. The foyer opens to a versatile study, perfect for working from home or transforming into a cozy lounge. The sunlit Great Room provides a welcoming retreat for relaxing, entertaining, or quiet evenings. The heart of the home, the kitchen and dining area, features an oversized walk-in pantry, ideal for culinary enthusiasts and hosts alike. Upstairs, a spacious loft separates the Owner's Suite from the secondary bedrooms, offering a private space for relaxation or gathering. The Owner's Suite includes two walk-in closets, a freestanding soaking tub, and dual vanities for a spa-like experience. A conveniently located laundry room adds to the home's practicality. Set in a scenic community with breathtaking Tennessee River views, residents enjoy a pool, cabana, green spaces, and a nearby public boat launch for easy river access. The Waterford is more than a home - it's a lifestyle. Schedule your tour today and discover the perfect place to call your own.
Property Details
Status : Active
Source : RealTracs, Inc.
County : Hamilton County, TN
Property Type : Residential
Area : 2,523 sq. ft.
Year Built : 2024
Exterior Construction : Other,Brick
Floors : Carpet,Wood,Tile
Heat : Central,Electric
HOA / Subdivision : Lake Breeze
Listing Provided by : eXp Realty
MLS Status : Active
Listing # : RTC2928400
Schools near 6044 Cashmere Lane, Harrison, TN 37341 :
Snow Hill Elementary School, Hunter Middle School, Central High School
Additional details
Association Fee Frequency : Annually
Heating : Yes
Parking Features : Garage Door Opener,Attached,Concrete,Driveway
Lot Size Area : 0.53 Sq. Ft.
Building Area Total : 2523 Sq. Ft.
Lot Size Acres : 0.53 Acres
Lot Size Dimensions : 23096.44c sf
Living Area : 2523 Sq. Ft.
Lot Features : Wooded,Other
Office Phone : 8885195113
Number of Bedrooms : 3
Number of Bathrooms : 3
Full Bathrooms : 3
Possession : Close Of Escrow
Cooling : 1
Garage Spaces : 2
New Construction : 1
Patio and Porch Features : Deck,Covered,Patio,Porch
Levels : Three Or More
Stories : 2
Utilities : Electricity Available,Water Available
Parking Space : 2
Sewer : Septic Tank
Location 6044 Cashmere Lane, TN 37341
Directions to 6044 Cashmere Lane, TN 37341
From Downtown Chattanooga, take TN-58N/ Riverside Drive, right on Wilder Street, left onto Campbell St/ Bonny Oaks Dr/ TN-17N, continue onto TN-58N, left onto Birchwood Pike, left on Stoney River Drive, left on Silk Lane, right on Cashmere Lane. Home is on the left.
Ready to Start the Conversation?
We're ready when you are.
 © 2025 Listings courtesy of RealTracs, Inc. as distributed by MLS GRID. IDX information is provided exclusively for consumers' personal non-commercial use and may not be used for any purpose other than to identify prospective properties consumers may be interested in purchasing. The IDX data is deemed reliable but is not guaranteed by MLS GRID and may be subject to an end user license agreement prescribed by the Member Participant's applicable MLS. Based on information submitted to the MLS GRID as of August 17, 2025 10:00 AM CST. All data is obtained from various sources and may not have been verified by broker or MLS GRID. Supplied Open House Information is subject to change without notice. All information should be independently reviewed and verified for accuracy. Properties may or may not be listed by the office/agent presenting the information. Some IDX listings have been excluded from this website.
© 2025 Listings courtesy of RealTracs, Inc. as distributed by MLS GRID. IDX information is provided exclusively for consumers' personal non-commercial use and may not be used for any purpose other than to identify prospective properties consumers may be interested in purchasing. The IDX data is deemed reliable but is not guaranteed by MLS GRID and may be subject to an end user license agreement prescribed by the Member Participant's applicable MLS. Based on information submitted to the MLS GRID as of August 17, 2025 10:00 AM CST. All data is obtained from various sources and may not have been verified by broker or MLS GRID. Supplied Open House Information is subject to change without notice. All information should be independently reviewed and verified for accuracy. Properties may or may not be listed by the office/agent presenting the information. Some IDX listings have been excluded from this website.
