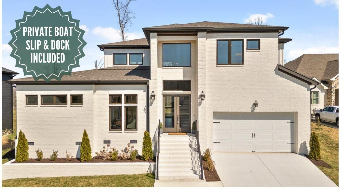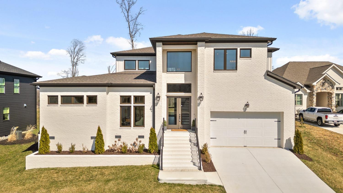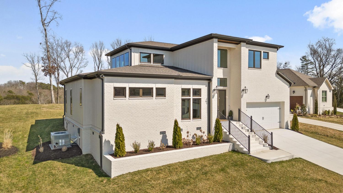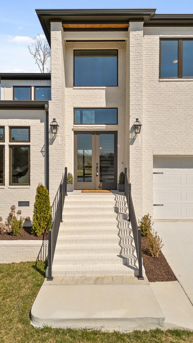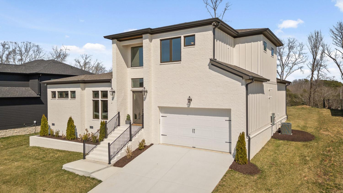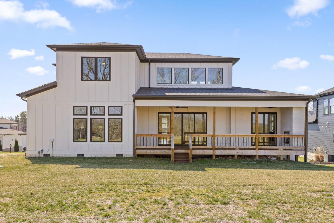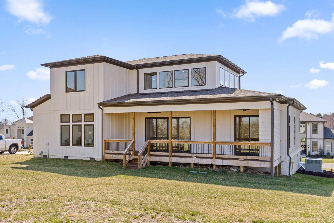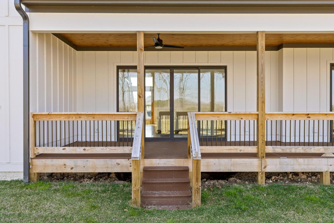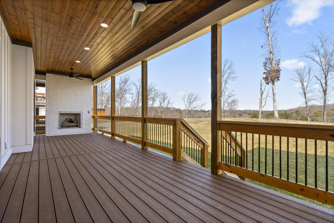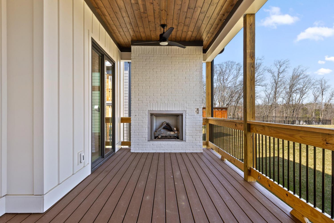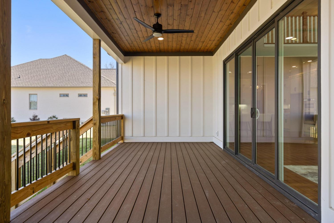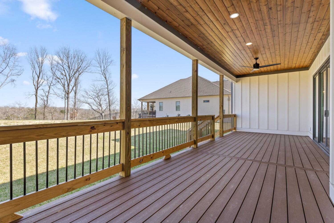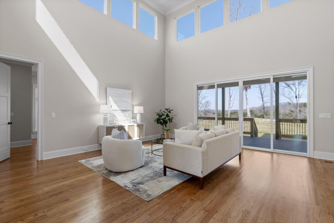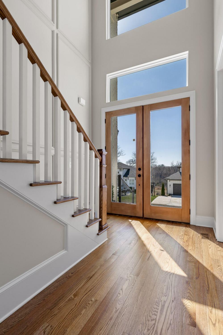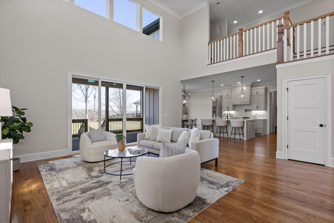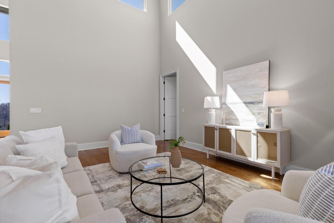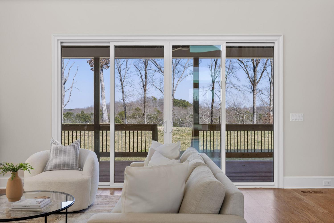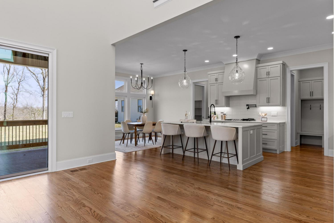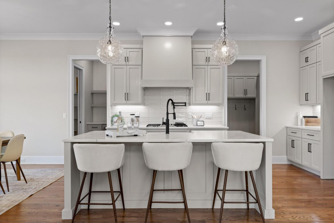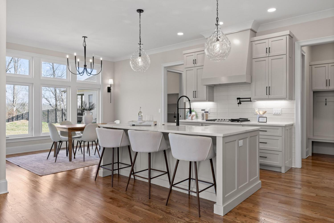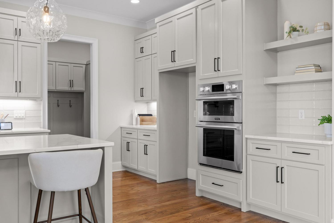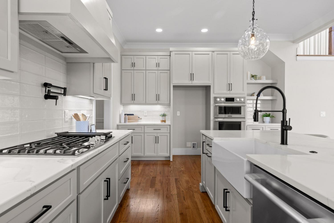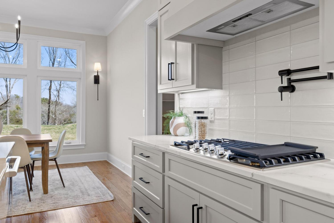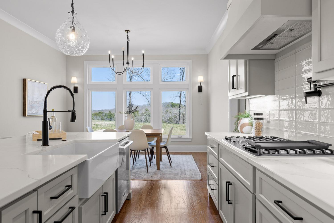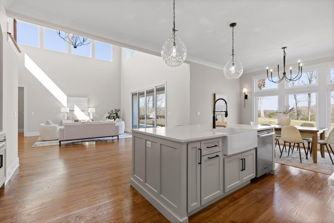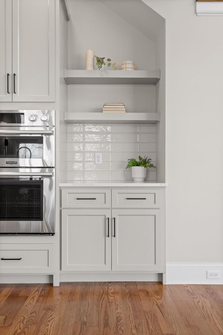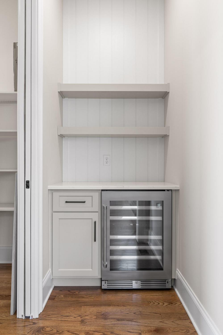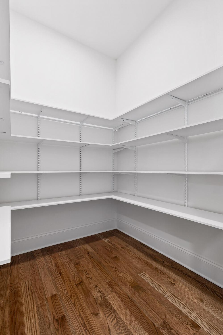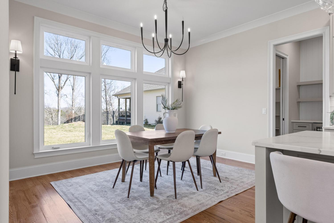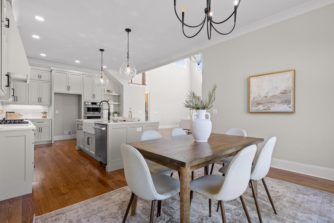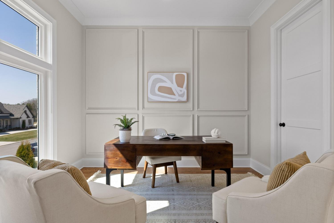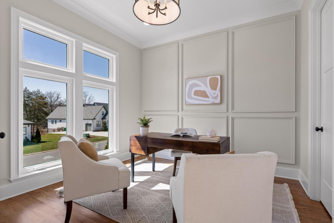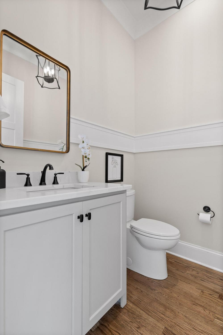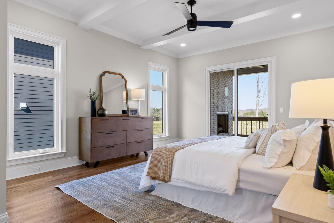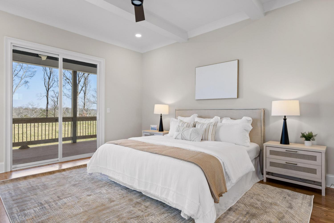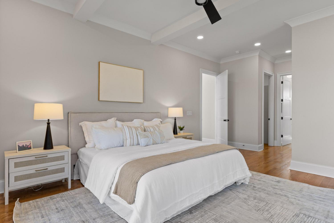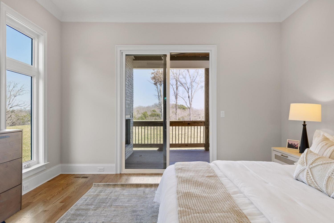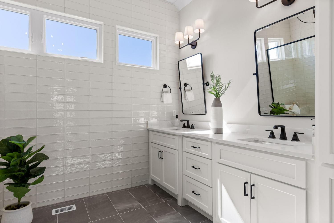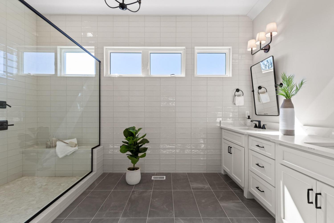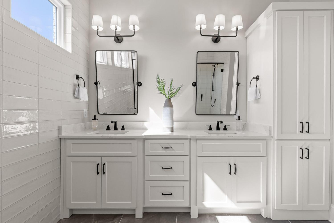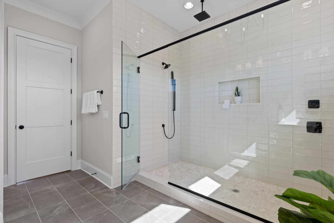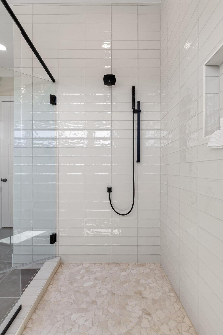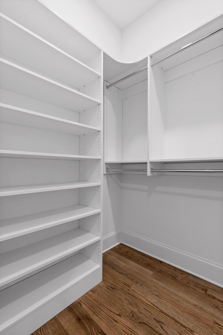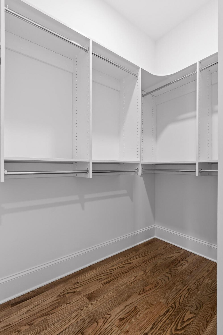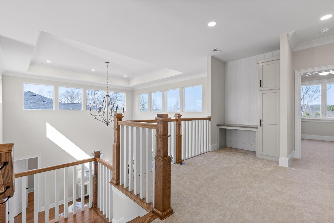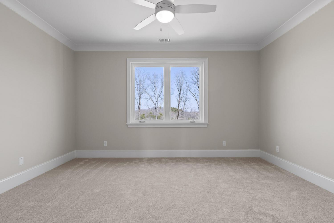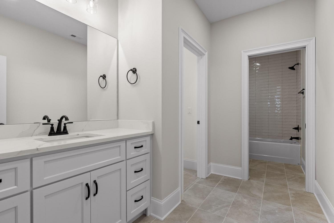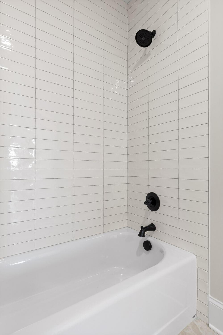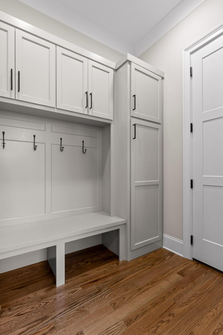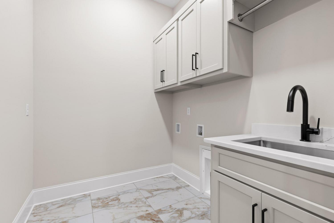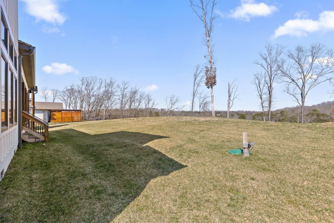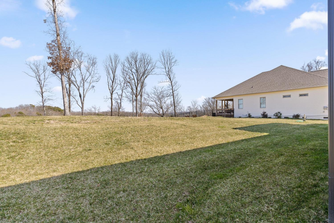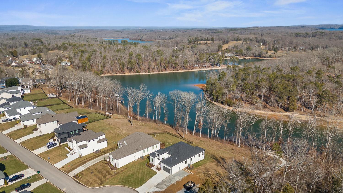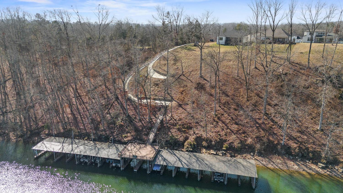 MIDDLE TENNESSEE REAL ESTATE
MIDDLE TENNESSEE REAL ESTATE
1825 River Breeze Drive, Soddy Daisy, TN 37379 For Sale
Single Family Residence
- Single Family Residence
- Beds: 4
- Baths: 4
- 2,953 sq ft
Description
EXQUISITE LAKEFRONT RETREAT! Experience unparalleled lakeside living in this stunning new construction home on Chickamauga Lake, complete with its own private boat slip! Enjoy access to the community dock and sundeck, ideal for soaking in the beauty of lake life. The main level boasts a luxurious Owner's Suite with private outdoor access—perfect for sipping your morning coffee in serenity. The ensuite bath features dual vanities and spacious walk-in closets, ensuring effortless organization. Designed for both style and functionality, the chef's kitchen seamlessly flows into the open-concept living and dining areas, making it an entertainer's dream. A generous walk-in pantry provides ample storage for kitchen essentials. The versatile Study, equipped with a walk-in closet, can serve as a home office or an additional guest space. Upstairs, two well-appointed bedrooms each come with their own bathrooms for ultimate privacy. One features a large walk-in closet and a private balcony, while the other offers its own loft space—ideal as a cozy sitting area, study nook, or mini office. Step outside to the expansive covered back porch, complete with a fireplace, creating the perfect ambiance for relaxation and entertaining. If you're seeking a refined lakeside lifestyle, this home is your perfect escape!
Property Details
Status : Active
Source : RealTracs, Inc.
Address : 1825 River Breeze Drive Soddy Daisy TN 37379
County : Hamilton County, TN
Property Type : Residential
Area : 2,953 sq. ft.
Year Built : 2024
Exterior Construction : Fiber Cement,Other,Brick
Floors : Carpet,Wood,Other
Heat : Central
HOA / Subdivision : River Breeze
Listing Provided by : eXp Realty
MLS Status : Active
Listing # : RTC2928402
Schools near 1825 River Breeze Drive, Soddy Daisy, TN 37379 :
Soddy Elementary School, Soddy Daisy Middle School, Soddy Daisy High School
Additional details
Association Fee : $850.00
Association Fee Frequency : Annually
Heating : Yes
Water Front : Yes
Parking Features : Garage Faces Front,Concrete,Driveway
Lot Size Area : 0.66 Sq. Ft.
Building Area Total : 2953 Sq. Ft.
Lot Size Acres : 0.66 Acres
Lot Size Dimensions : 81x369x78x386
Living Area : 2953 Sq. Ft.
Lot Features : Views,Cul-De-Sac,Other
Office Phone : 8885195113
Number of Bedrooms : 4
Number of Bathrooms : 4
Full Bathrooms : 4
Possession : Close Of Escrow
Cooling : 1
Garage Spaces : 2
Architectural Style : Contemporary
New Construction : 1
Patio and Porch Features : Porch,Covered
Levels : Three Or More
Utilities : Water Available
Parking Space : 2
Sewer : Septic Tank
Location 1825 River Breeze Drive, TN 37379
Directions to 1825 River Breeze Drive, TN 37379
Highway 27 to Right on Hixson Pike. Left on Armstrong. Right on River Breeze.
Ready to Start the Conversation?
We're ready when you are.
 © 2025 Listings courtesy of RealTracs, Inc. as distributed by MLS GRID. IDX information is provided exclusively for consumers' personal non-commercial use and may not be used for any purpose other than to identify prospective properties consumers may be interested in purchasing. The IDX data is deemed reliable but is not guaranteed by MLS GRID and may be subject to an end user license agreement prescribed by the Member Participant's applicable MLS. Based on information submitted to the MLS GRID as of August 16, 2025 10:00 PM CST. All data is obtained from various sources and may not have been verified by broker or MLS GRID. Supplied Open House Information is subject to change without notice. All information should be independently reviewed and verified for accuracy. Properties may or may not be listed by the office/agent presenting the information. Some IDX listings have been excluded from this website.
© 2025 Listings courtesy of RealTracs, Inc. as distributed by MLS GRID. IDX information is provided exclusively for consumers' personal non-commercial use and may not be used for any purpose other than to identify prospective properties consumers may be interested in purchasing. The IDX data is deemed reliable but is not guaranteed by MLS GRID and may be subject to an end user license agreement prescribed by the Member Participant's applicable MLS. Based on information submitted to the MLS GRID as of August 16, 2025 10:00 PM CST. All data is obtained from various sources and may not have been verified by broker or MLS GRID. Supplied Open House Information is subject to change without notice. All information should be independently reviewed and verified for accuracy. Properties may or may not be listed by the office/agent presenting the information. Some IDX listings have been excluded from this website.
