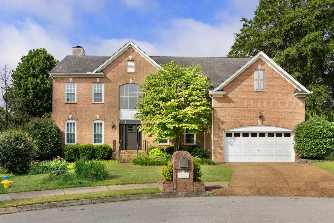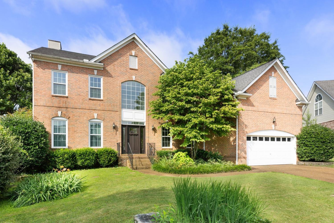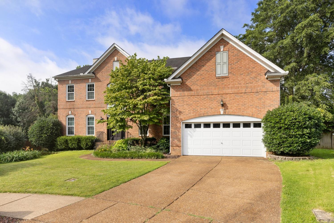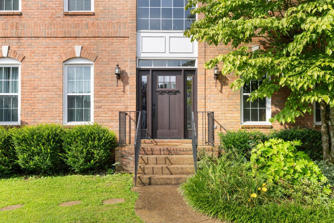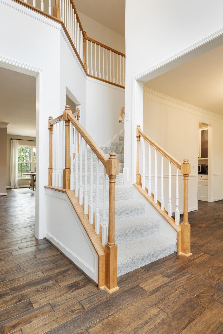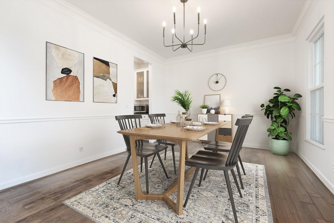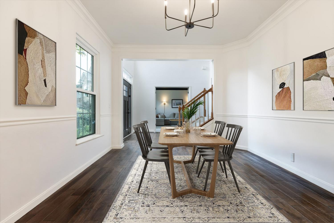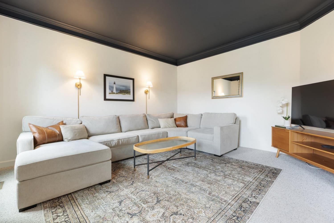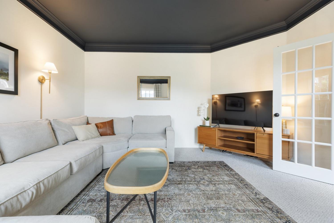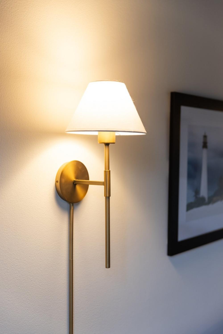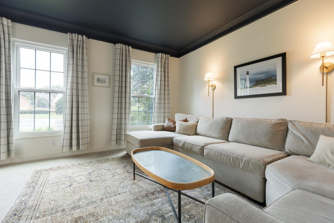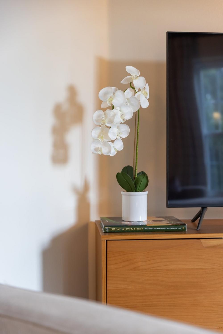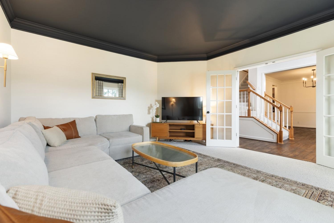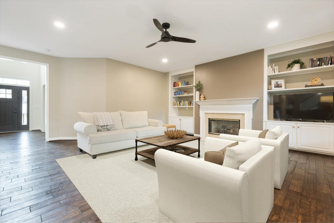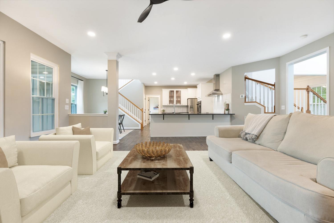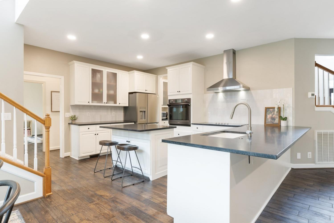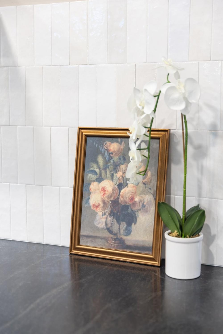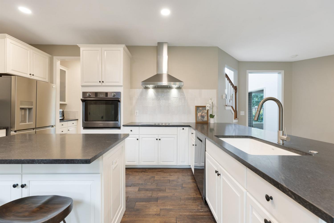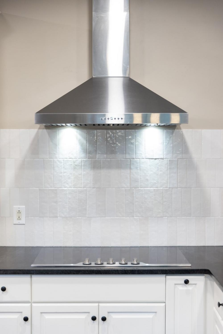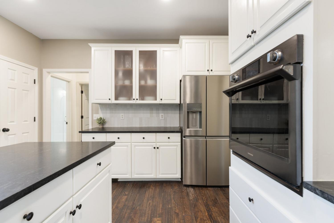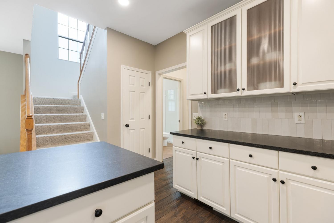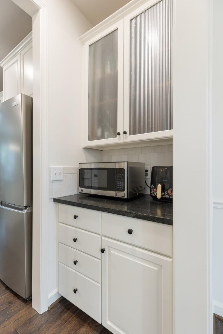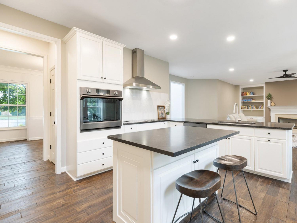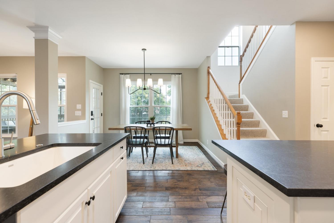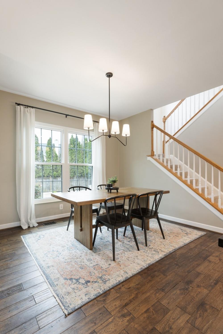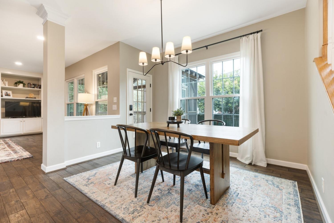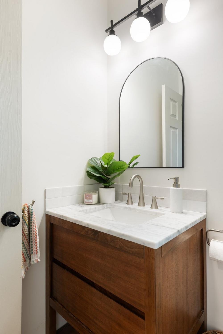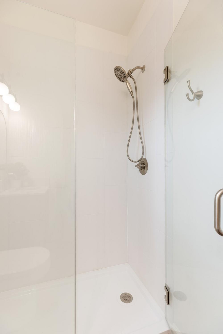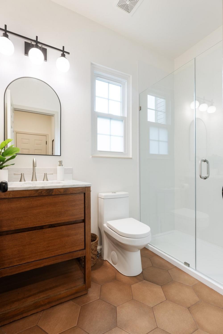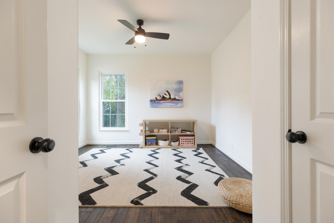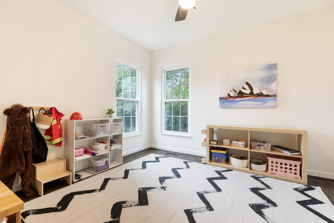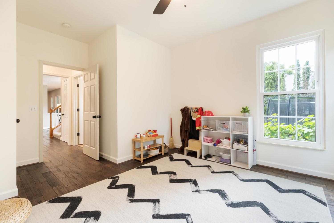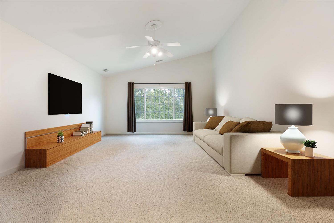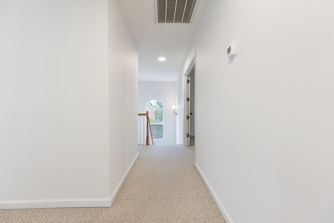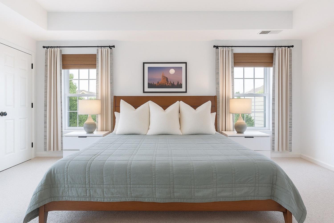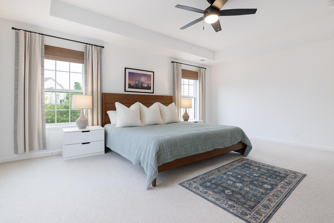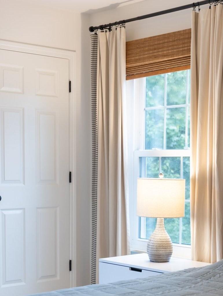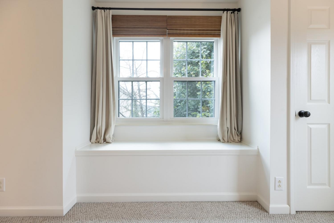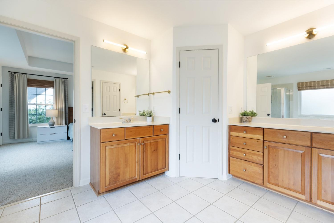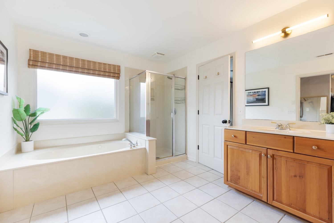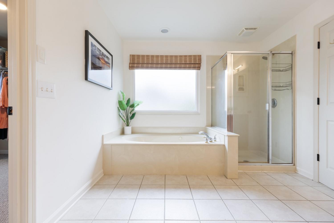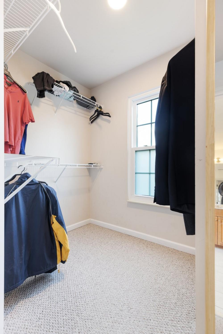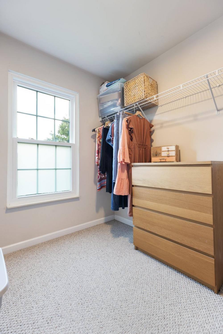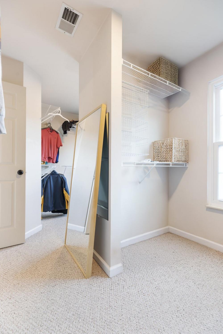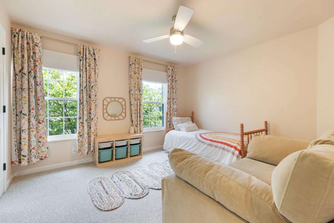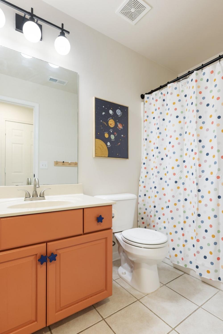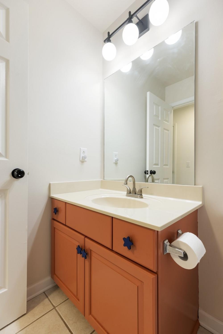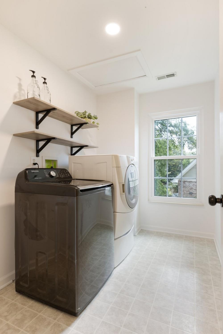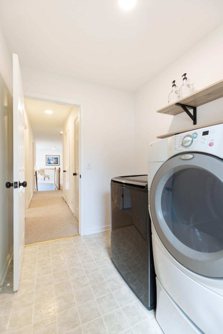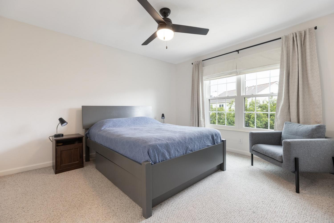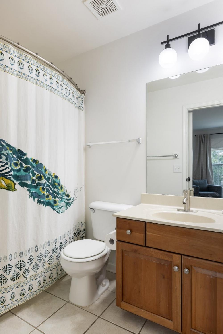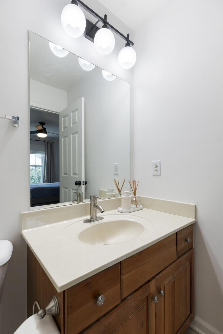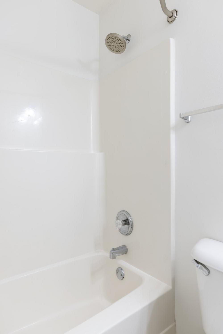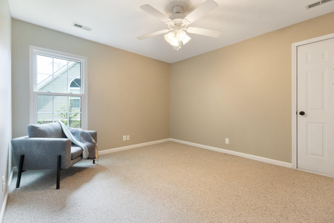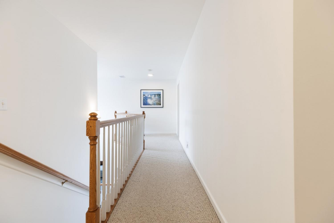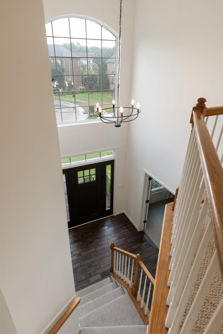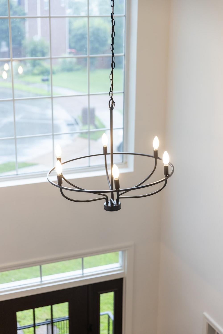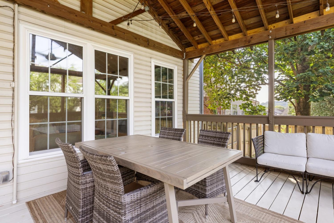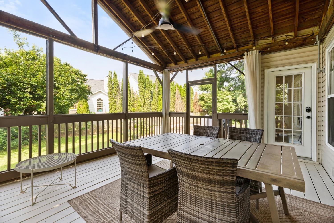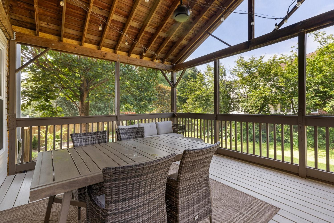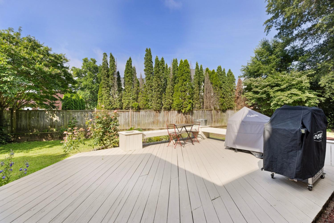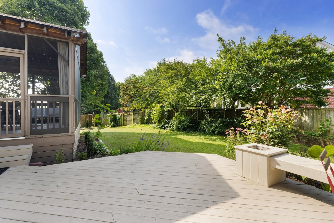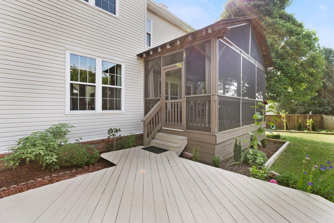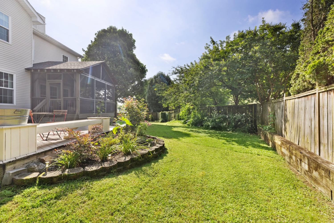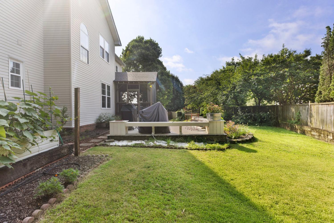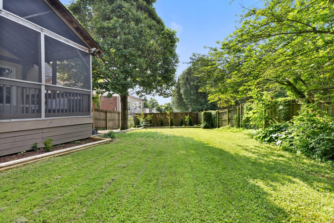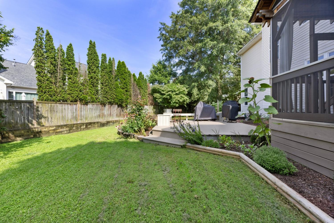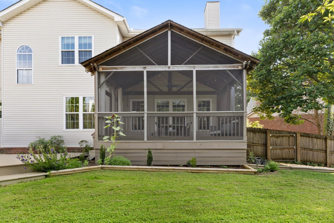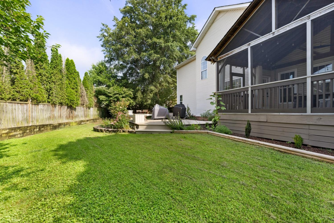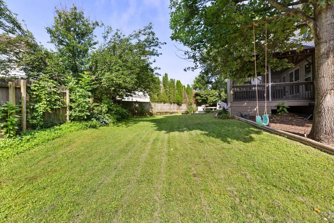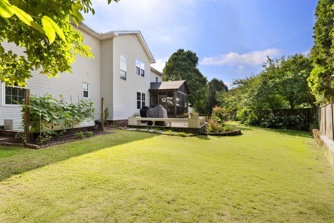 MIDDLE TENNESSEE REAL ESTATE
MIDDLE TENNESSEE REAL ESTATE
909 Miranda Pl, Franklin, TN 37067 For Sale
Single Family Residence
- Single Family Residence
- Beds: 5
- Baths: 4
- 3,970 sq ft
Description
Stunningly updated home nestled on a quiet cul-de-sac in the highly sought-after Cheswicke Farm neighborhood, just 2 miles from Downtown Franklin! This home offers exceptional privacy, curb appeal, and pristine low-maintenance landscaping. Step through the charming front door into a bright and airy space filled with soaring ceilings and abundant natural light. The open-concept layout is anchored by a cozy gas fireplace and features a formal dining room and bedroom on the main level, perfect for a playroom, office or guest suite! The renovated kitchen (2025) is a chef’s dream, showcasing beautiful honed granite countertops, a new 36" induction cooktop, stainless appliances, composite sink, custom vent hood, sleek tile backsplash, and custom-built pantry shelving. The spacious primary suite offers a peaceful retreat with an oversized soaking tub, generous walk-in closet, and spa-like ambiance. Enjoy effortless indoor-outdoor living with a newly screened and painted back porch, extended patio, and fresh landscaping—your own private backyard oasis. A large bonus room with double doors provides the perfect space for movie nights, a playroom, or a 6th bedroom. The extra-deep garage easily accommodates two cars, plus room for a gym, workshop, or storage.Additional upgrades include a brand-new HVAC system (2024), all-new lighting and fixtures throughout, updated window treatments, full downstairs bath renovation with a low-entry shower, and fresh interior paint (2025). Located in the heart of Franklin—just minutes from parks, shopping, and restaurants—this move-in-ready luxury home checks every box for refined, turnkey living.
Property Details
Status : Active
County : Williamson County, TN
Property Type : Residential
Area : 3,970 sq. ft.
Year Built : 2000
Exterior Construction : Brick
Floors : Carpet,Wood,Tile
Heat : Central,Natural Gas
HOA / Subdivision : Cheswicke Farm
Listing Provided by : Compass RE
MLS Status : Active
Listing # : RTC2928510
Schools near 909 Miranda Pl, Franklin, TN 37067 :
Liberty Elementary, Freedom Middle School, Centennial High School
Additional details
Association Fee : $45.00
Association Fee Frequency : Monthly
Heating : Yes
Parking Features : Garage Door Opener,Attached,Driveway
Lot Size Area : 0.27 Sq. Ft.
Building Area Total : 3970 Sq. Ft.
Lot Size Acres : 0.27 Acres
Lot Size Dimensions : 41 X 124
Living Area : 3970 Sq. Ft.
Lot Features : Cul-De-Sac,Level
Office Phone : 6154755616
Number of Bedrooms : 5
Number of Bathrooms : 4
Full Bathrooms : 4
Possession : Close Of Escrow
Cooling : 1
Garage Spaces : 2
Patio and Porch Features : Deck,Covered,Porch,Screened
Levels : Two
Basement : None,Crawl Space
Stories : 2
Utilities : Natural Gas Available,Water Available,Cable Connected
Parking Space : 4
Sewer : Public Sewer
Location 909 Miranda Pl, TN 37067
Directions to 909 Miranda Pl, TN 37067
Take I-65 S toward Franklin, then take Exit 67 for McEwen Dr. Turn right onto McEwen Drive + continue for about 1.5 miles. Next, turn left onto Mallory Ln, Right onto Liberty Pk, righton on Liberty Hills, left onto Logan Circle, Left onto Miranda Pl
Ready to Start the Conversation?
We're ready when you are.
 © 2025 Listings courtesy of RealTracs, Inc. as distributed by MLS GRID. IDX information is provided exclusively for consumers' personal non-commercial use and may not be used for any purpose other than to identify prospective properties consumers may be interested in purchasing. The IDX data is deemed reliable but is not guaranteed by MLS GRID and may be subject to an end user license agreement prescribed by the Member Participant's applicable MLS. Based on information submitted to the MLS GRID as of September 21, 2025 10:00 AM CST. All data is obtained from various sources and may not have been verified by broker or MLS GRID. Supplied Open House Information is subject to change without notice. All information should be independently reviewed and verified for accuracy. Properties may or may not be listed by the office/agent presenting the information. Some IDX listings have been excluded from this website.
© 2025 Listings courtesy of RealTracs, Inc. as distributed by MLS GRID. IDX information is provided exclusively for consumers' personal non-commercial use and may not be used for any purpose other than to identify prospective properties consumers may be interested in purchasing. The IDX data is deemed reliable but is not guaranteed by MLS GRID and may be subject to an end user license agreement prescribed by the Member Participant's applicable MLS. Based on information submitted to the MLS GRID as of September 21, 2025 10:00 AM CST. All data is obtained from various sources and may not have been verified by broker or MLS GRID. Supplied Open House Information is subject to change without notice. All information should be independently reviewed and verified for accuracy. Properties may or may not be listed by the office/agent presenting the information. Some IDX listings have been excluded from this website.
