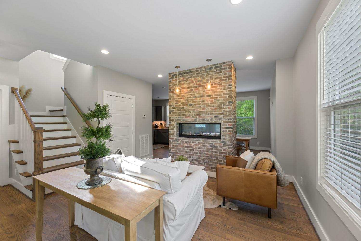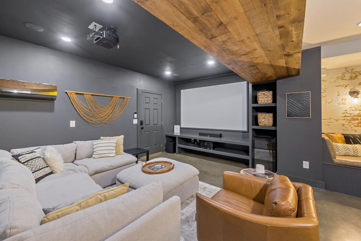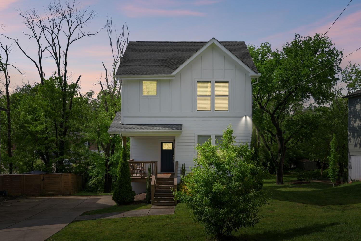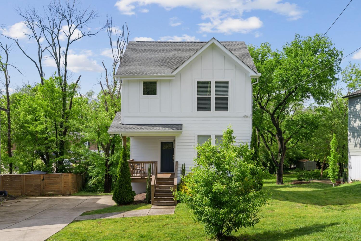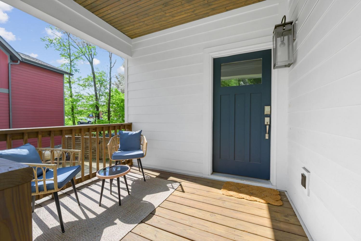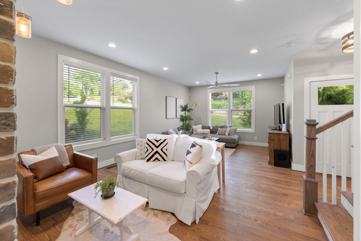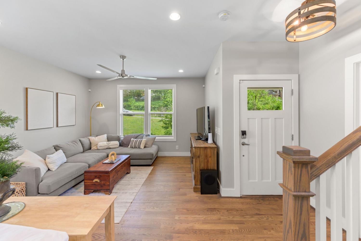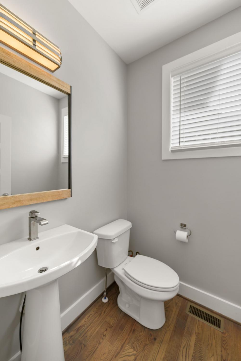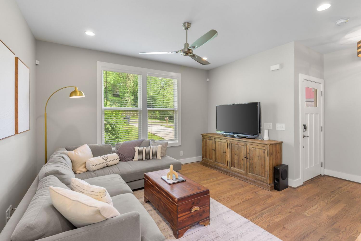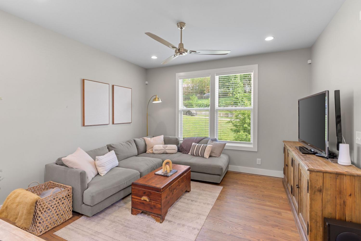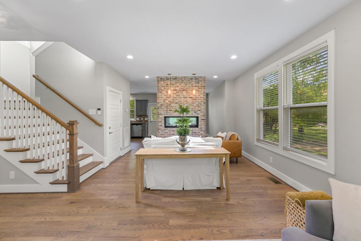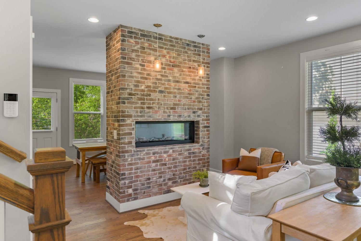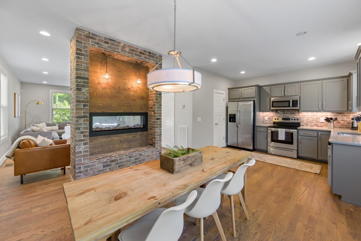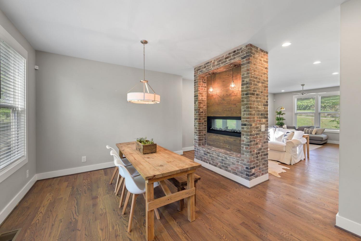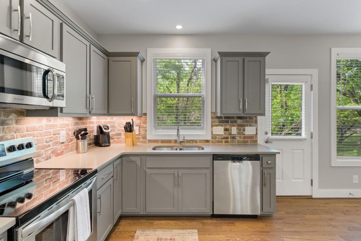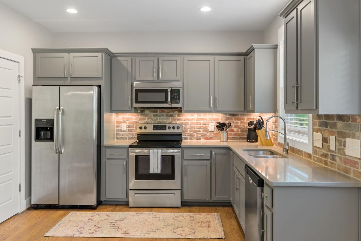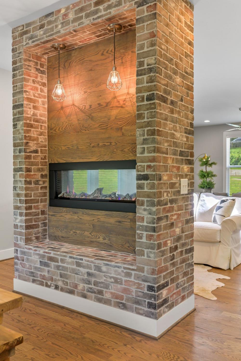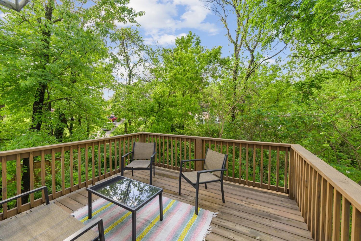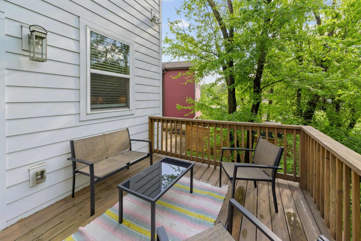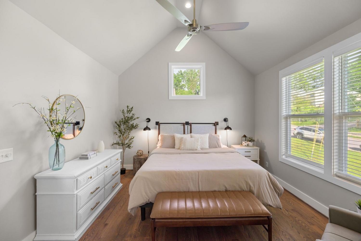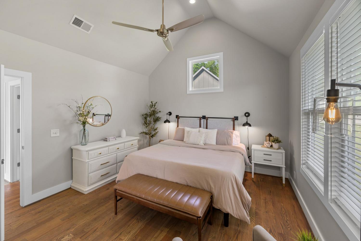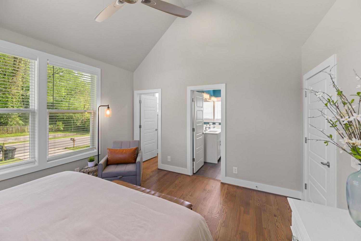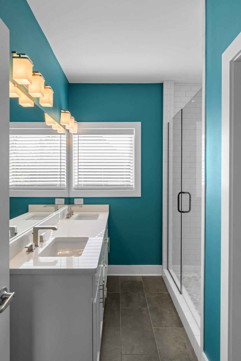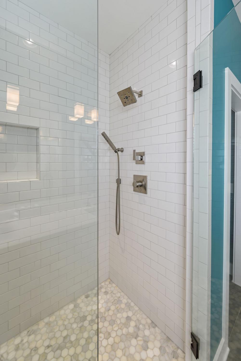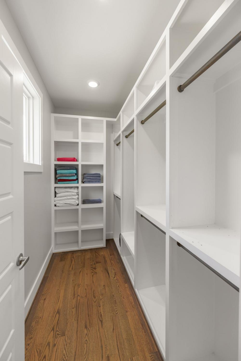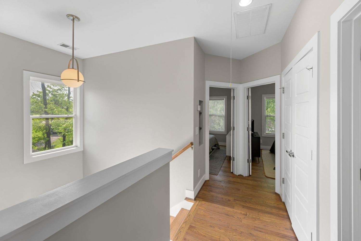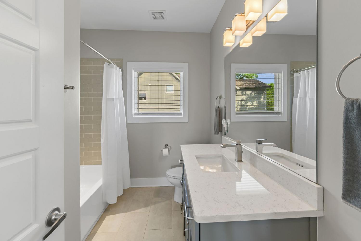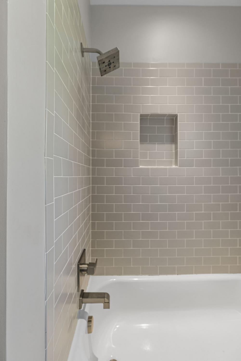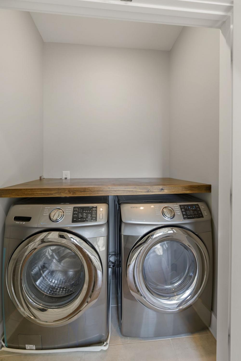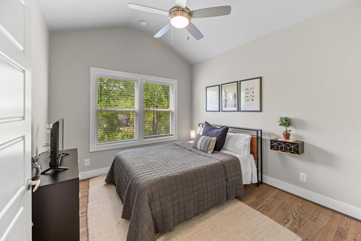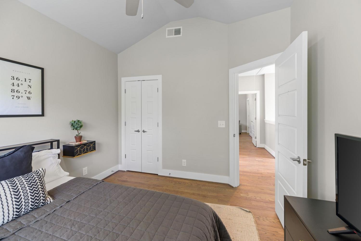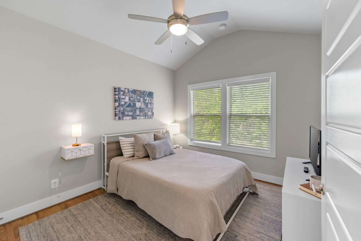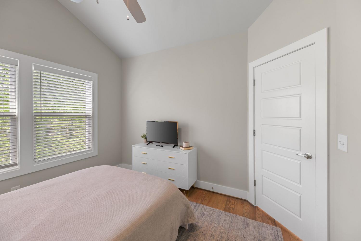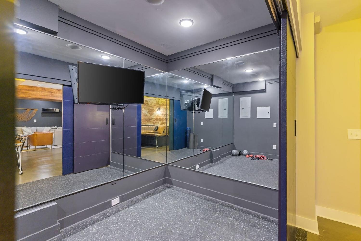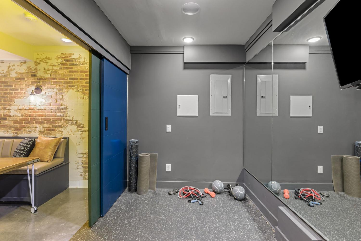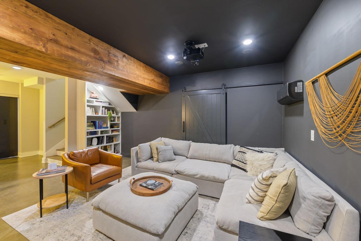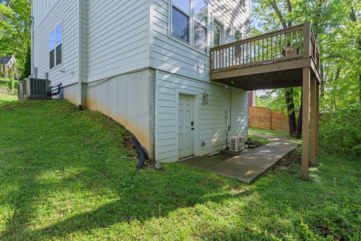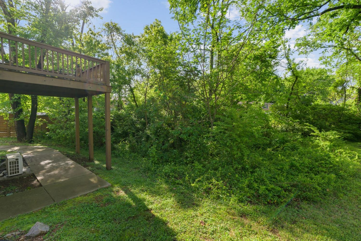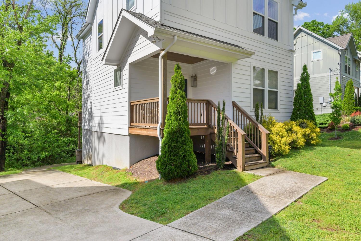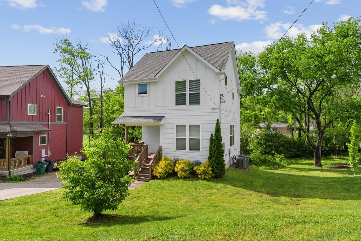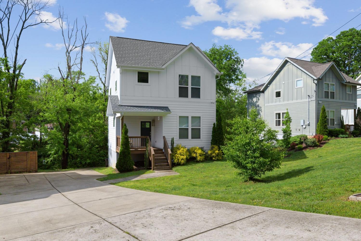 MIDDLE TENNESSEE REAL ESTATE
MIDDLE TENNESSEE REAL ESTATE
2676 Hartford Dr, Nashville, TN 37210 For Sale
Single Family Residence
- Single Family Residence
- Beds: 3
- Baths: 3
- 2,360 sq ft
Description
Spacious and stylish, this home features an open floor plan with hardwood floors, large windows, and a stunning double-sided brick fireplace between living and dining areas. The kitchen offers granite countertops, and stainless appliances. Upstairs: a private primary suite with walk-in closet, plus two more bedrooms and full bath. Laundry also on bedrooms level! The finished walk-out basement includes a 17x26 media/game room with built-in banquette and a 12x7 fitness room—ideal for today’s lifestyle. Located just minutes from Downtown Nashville, GEODIS Park, and Nolensville Pike dining.
Property Details
Status : Active
County : Davidson County, TN
Property Type : Residential
Area : 2,360 sq. ft.
Year Built : 2018
Exterior Construction : Frame,Hardboard Siding
Floors : Concrete,Wood,Tile
Heat : Central
HOA / Subdivision : Woodbine
Listing Provided by : Onward Real Estate
MLS Status : Active
Listing # : RTC2929203
Schools near 2676 Hartford Dr, Nashville, TN 37210 :
John B. Whitsitt Elementary, Cameron College Preparatory, Glencliff High School
Additional details
Heating : Yes
Parking Features : Driveway
Lot Size Area : 0.23 Sq. Ft.
Building Area Total : 2360 Sq. Ft.
Lot Size Acres : 0.23 Acres
Lot Size Dimensions : 64 X 184
Living Area : 2360 Sq. Ft.
Office Phone : 6156568599
Number of Bedrooms : 3
Number of Bathrooms : 3
Full Bathrooms : 2
Half Bathrooms : 1
Possession : Negotiable
Cooling : 1
Patio and Porch Features : Deck
Levels : One
Basement : Full,Finished
Stories : 3
Utilities : Water Available
Sewer : Public Sewer
Location 2676 Hartford Dr, TN 37210
Directions to 2676 Hartford Dr, TN 37210
Continue on I-65 S. Take Exit 80 to US-41A S/Nolensville Pk. Follow US-41A S/Nolensville Pk and Whitsett Rd to Hartford Dr.
Ready to Start the Conversation?
We're ready when you are.
 © 2025 Listings courtesy of RealTracs, Inc. as distributed by MLS GRID. IDX information is provided exclusively for consumers' personal non-commercial use and may not be used for any purpose other than to identify prospective properties consumers may be interested in purchasing. The IDX data is deemed reliable but is not guaranteed by MLS GRID and may be subject to an end user license agreement prescribed by the Member Participant's applicable MLS. Based on information submitted to the MLS GRID as of December 4, 2025 10:00 AM CST. All data is obtained from various sources and may not have been verified by broker or MLS GRID. Supplied Open House Information is subject to change without notice. All information should be independently reviewed and verified for accuracy. Properties may or may not be listed by the office/agent presenting the information. Some IDX listings have been excluded from this website.
© 2025 Listings courtesy of RealTracs, Inc. as distributed by MLS GRID. IDX information is provided exclusively for consumers' personal non-commercial use and may not be used for any purpose other than to identify prospective properties consumers may be interested in purchasing. The IDX data is deemed reliable but is not guaranteed by MLS GRID and may be subject to an end user license agreement prescribed by the Member Participant's applicable MLS. Based on information submitted to the MLS GRID as of December 4, 2025 10:00 AM CST. All data is obtained from various sources and may not have been verified by broker or MLS GRID. Supplied Open House Information is subject to change without notice. All information should be independently reviewed and verified for accuracy. Properties may or may not be listed by the office/agent presenting the information. Some IDX listings have been excluded from this website.
