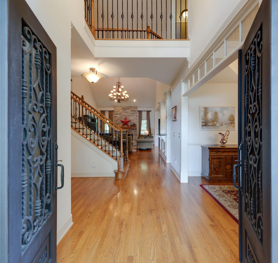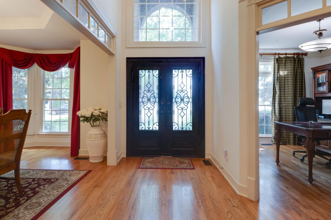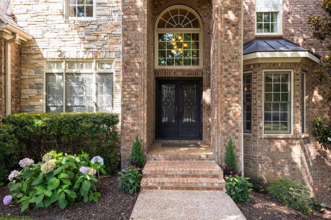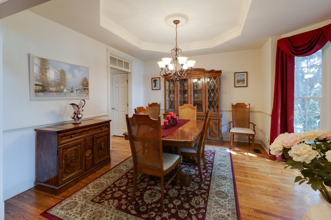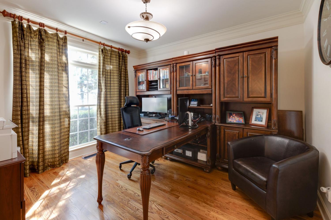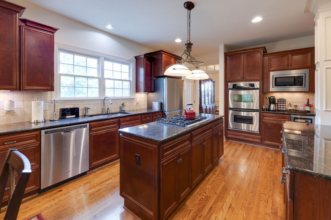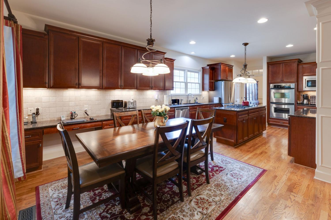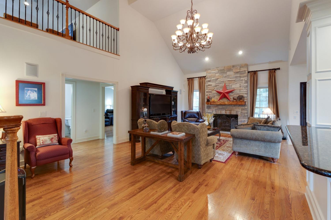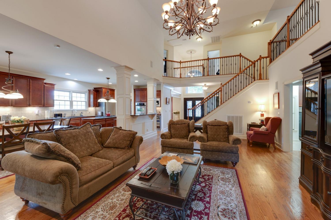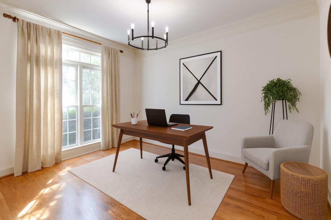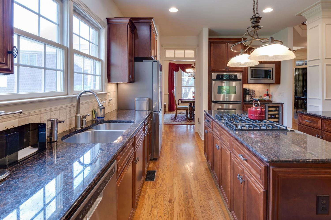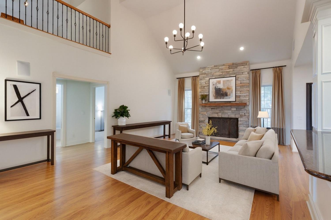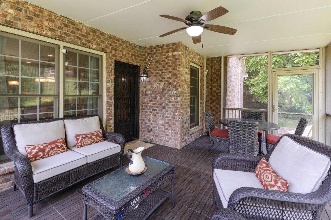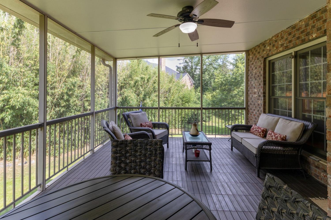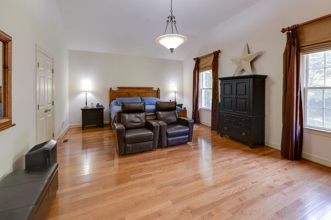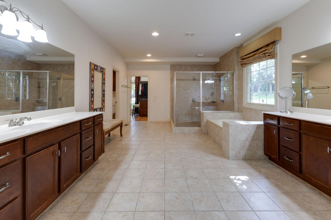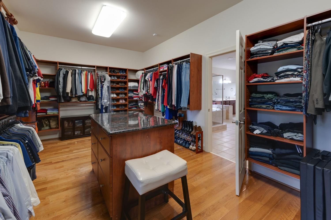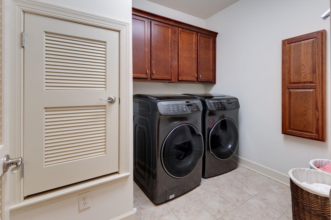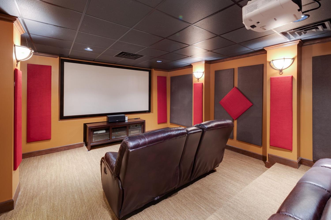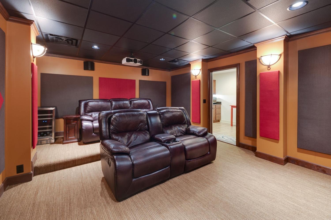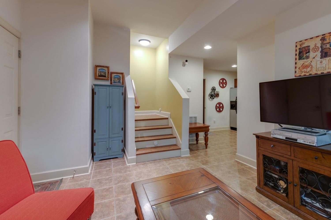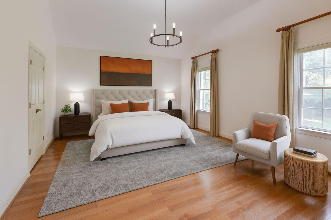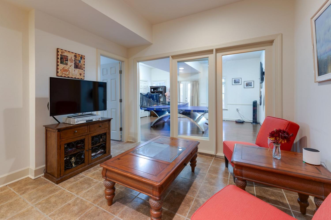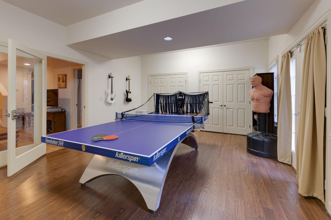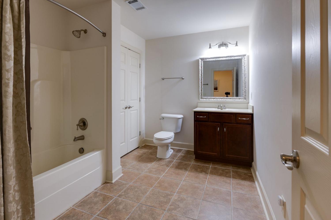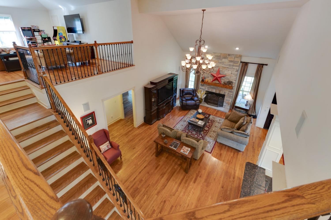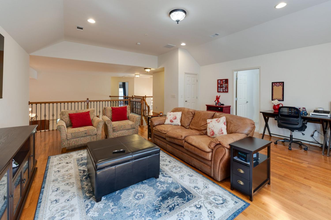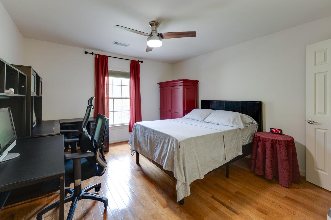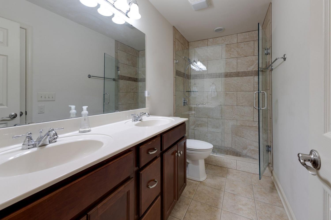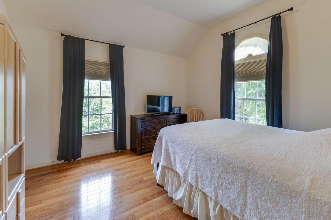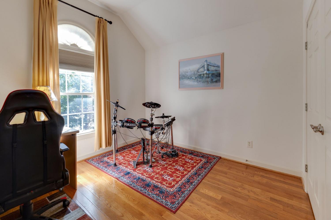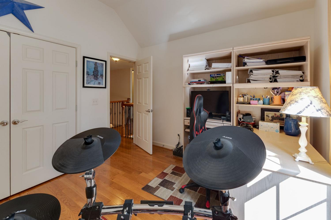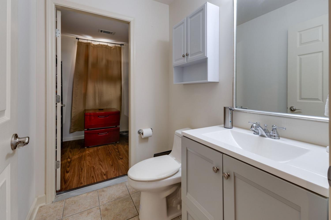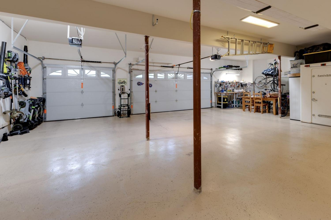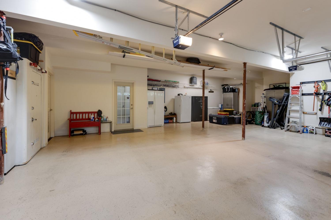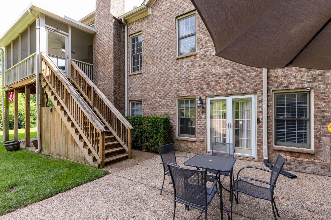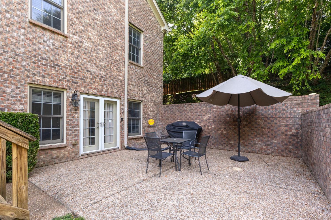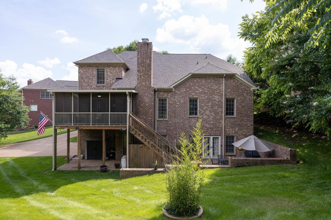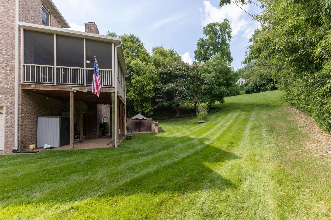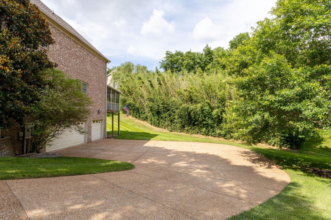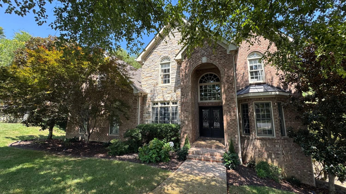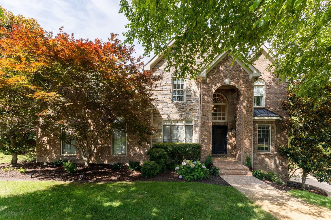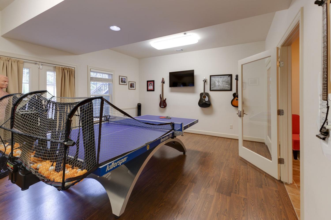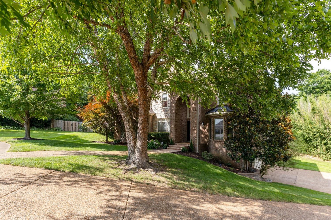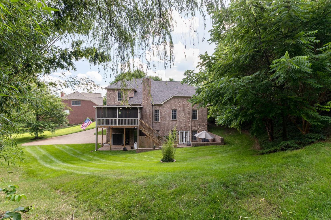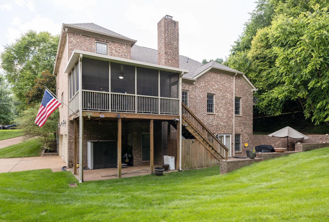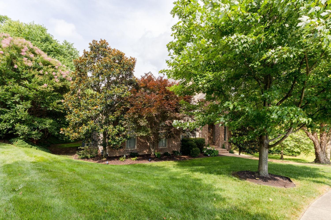 MIDDLE TENNESSEE REAL ESTATE
MIDDLE TENNESSEE REAL ESTATE
6312 Palomar Ct, Nashville, TN 37211 For Sale
Single Family Residence
- Single Family Residence
- Beds: 4
- Baths: 5
- 4,972 sq ft
Description
Your dream Nashville home on the Brentwood border, with a walk-out basement, home theater, screened porch & 3-car garage, massive primary suite, great location, and luxury features throughout. Instant equity & priced under appraised value! Tucked away on a quiet cul-de-sac just minutes from Brentwood’s favorite spots, like Publix, Target, Starbucks, dining, and I-65, this home offers the best of privacy and accessibility. Step through elegant double iron doors into a dramatic two-story great room filled with natural light and timeless details. The chef’s kitchen is made for entertaining, with double ovens, a gas cooktop, and a wine cooler. Work from home in the private office, then unwind on the screened porch overlooking the backyard. The massive primary suite feels like a retreat, featuring a spa-style bath and an impressive walk-in closet rarely found at this price point. Upstairs you’ll find a large bonus/family room, three spacious bedrooms, a luxury full bath, and plenty of storage. The walk-out basement is an entertainer’s dream, complete with a home theatre, kitchenette, oversized bath, and game room (or optional 5th bedroom). A 3-car garage with workshop space and mudroom add everyday functionality. With a new roof (2023), hardwood floors, high ceilings, and zoned for Granbery Elementary, this home checks every box...location, layout, and livability.
Property Details
Status : Active
County : Davidson County, TN
Property Type : Residential
Area : 4,972 sq. ft.
Year Built : 2007
Exterior Construction : Brick,Stone
Floors : Wood,Tile
Heat : Central,Natural Gas
HOA / Subdivision : Christiansted Valley
Listing Provided by : Compass RE
MLS Status : Active
Listing # : RTC2929322
Schools near 6312 Palomar Ct, Nashville, TN 37211 :
Granbery Elementary, William Henry Oliver Middle, John Overton Comp High School
Additional details
Virtual Tour URL : Click here for Virtual Tour
Association Fee : $43.00
Association Fee Frequency : Monthly
Heating : Yes
Parking Features : Garage Door Opener,Basement,Aggregate
Lot Size Area : 0.39 Sq. Ft.
Building Area Total : 4972 Sq. Ft.
Lot Size Acres : 0.39 Acres
Lot Size Dimensions : 75 X 120
Living Area : 4972 Sq. Ft.
Lot Features : Sloped
Office Phone : 6154755616
Number of Bedrooms : 4
Number of Bathrooms : 5
Full Bathrooms : 3
Half Bathrooms : 2
Possession : Close Of Escrow
Cooling : 1
Garage Spaces : 3
Architectural Style : Traditional
Patio and Porch Features : Patio,Deck,Screened
Levels : Three Or More
Basement : Full,Finished
Stories : 3
Utilities : Electricity Available,Natural Gas Available,Water Available,Cable Connected
Parking Space : 3
Sewer : Public Sewer
Virtual Tour
Location 6312 Palomar Ct, TN 37211
Directions to 6312 Palomar Ct, TN 37211
I-65 South take the Brentwood/Old Hickory Blvd exit East. Go 2 miles to Edmondson Pk. Turn right (South) on Edmondson Pk. Go 1/2 mile to Frontier Ln, turn left on Frontier and take it till it dead ends into Palomar Ct. Turn left on Palomar Ct.
Ready to Start the Conversation?
We're ready when you are.
 © 2025 Listings courtesy of RealTracs, Inc. as distributed by MLS GRID. IDX information is provided exclusively for consumers' personal non-commercial use and may not be used for any purpose other than to identify prospective properties consumers may be interested in purchasing. The IDX data is deemed reliable but is not guaranteed by MLS GRID and may be subject to an end user license agreement prescribed by the Member Participant's applicable MLS. Based on information submitted to the MLS GRID as of December 13, 2025 10:00 PM CST. All data is obtained from various sources and may not have been verified by broker or MLS GRID. Supplied Open House Information is subject to change without notice. All information should be independently reviewed and verified for accuracy. Properties may or may not be listed by the office/agent presenting the information. Some IDX listings have been excluded from this website.
© 2025 Listings courtesy of RealTracs, Inc. as distributed by MLS GRID. IDX information is provided exclusively for consumers' personal non-commercial use and may not be used for any purpose other than to identify prospective properties consumers may be interested in purchasing. The IDX data is deemed reliable but is not guaranteed by MLS GRID and may be subject to an end user license agreement prescribed by the Member Participant's applicable MLS. Based on information submitted to the MLS GRID as of December 13, 2025 10:00 PM CST. All data is obtained from various sources and may not have been verified by broker or MLS GRID. Supplied Open House Information is subject to change without notice. All information should be independently reviewed and verified for accuracy. Properties may or may not be listed by the office/agent presenting the information. Some IDX listings have been excluded from this website.

