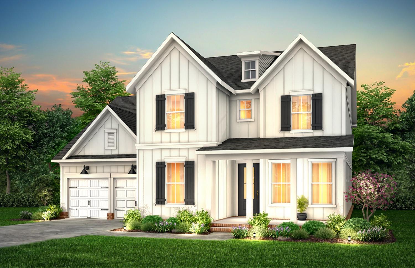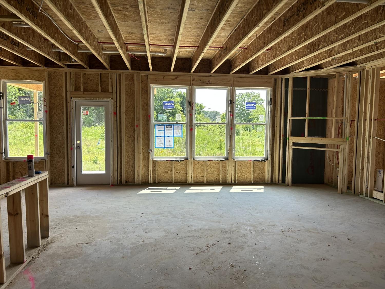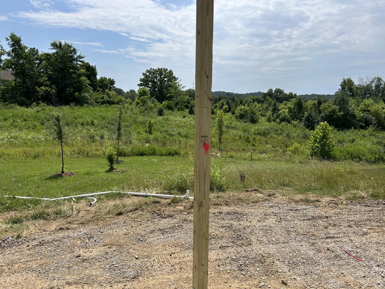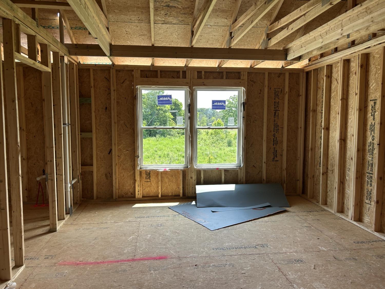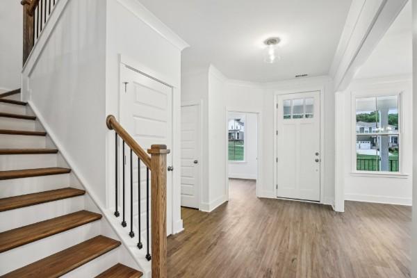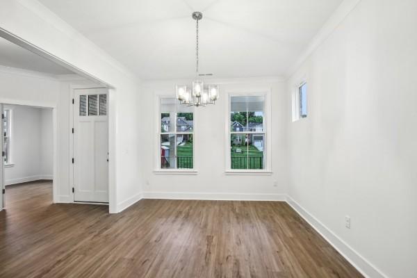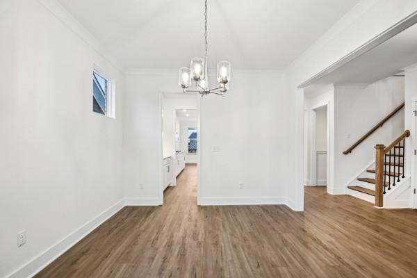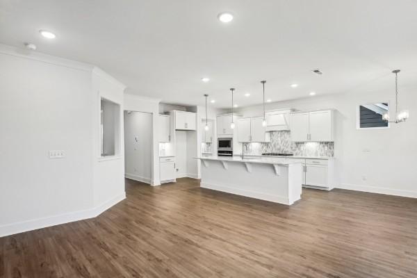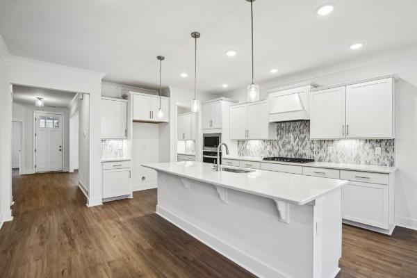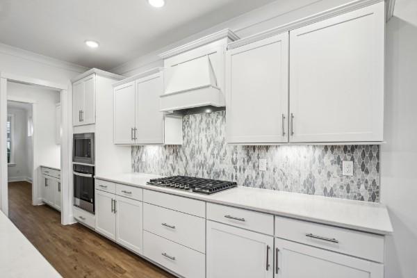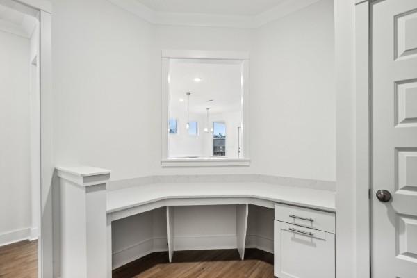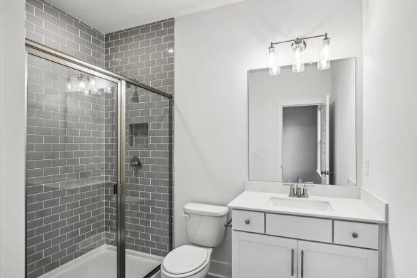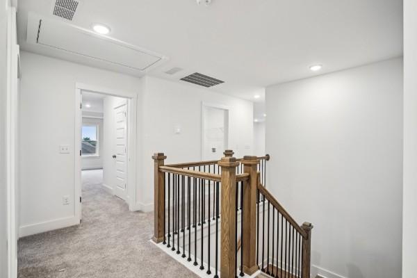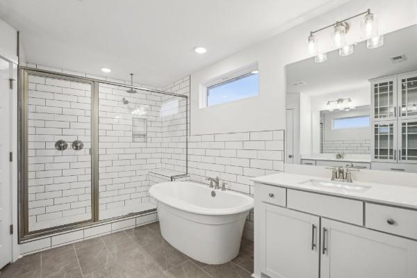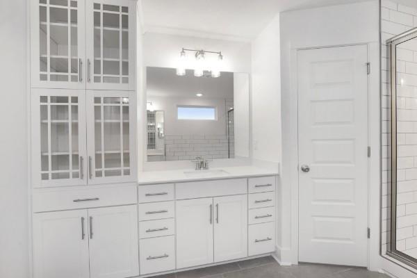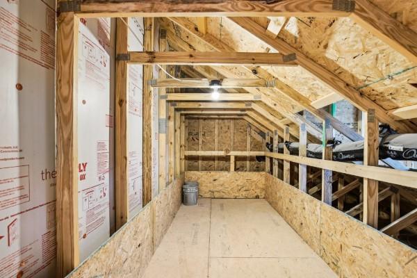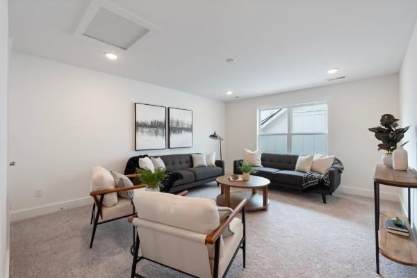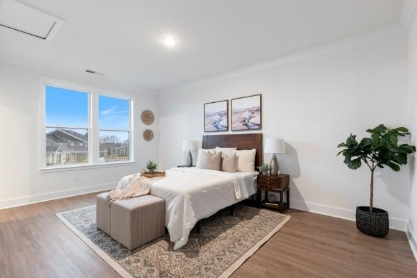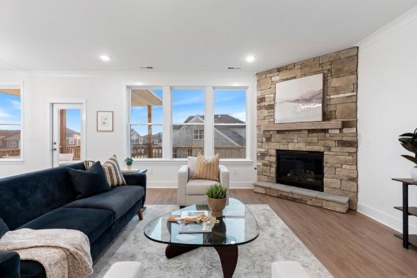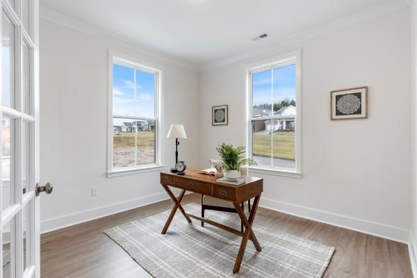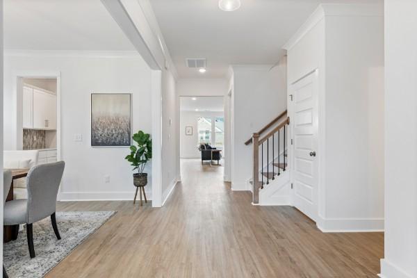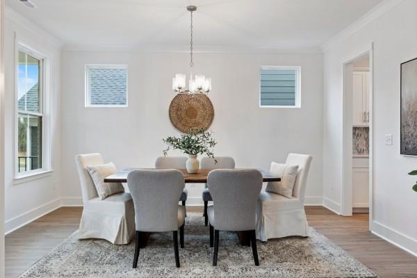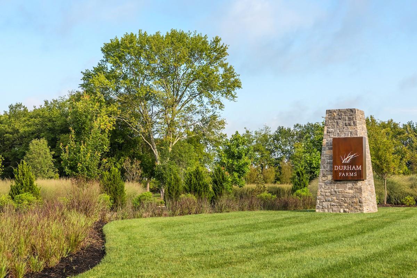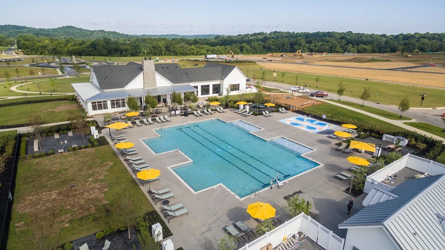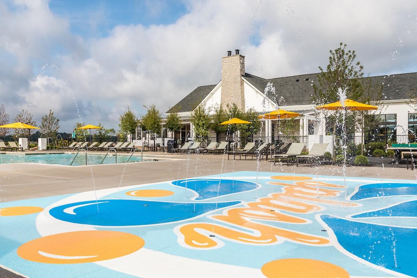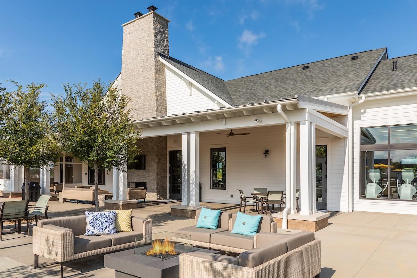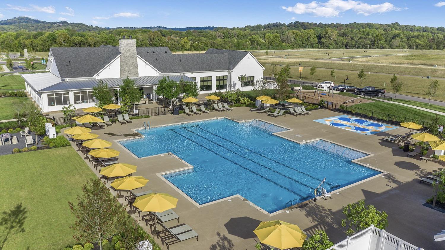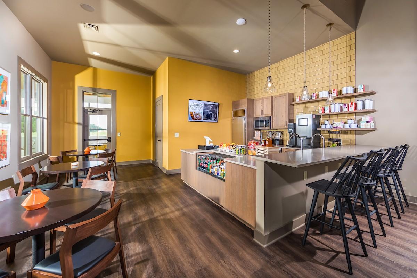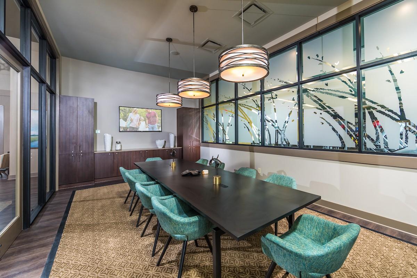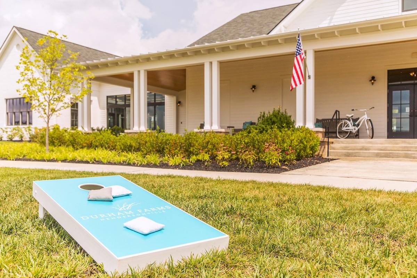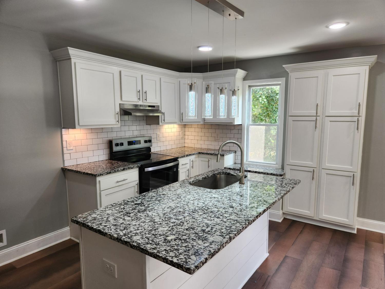 MIDDLE TENNESSEE REAL ESTATE
MIDDLE TENNESSEE REAL ESTATE
1155 Pebble Run Rd, Hendersonville, TN 37075 For Sale
Single Family Residence
- Single Family Residence
- Beds: 5
- Baths: 4
- 3,507 sq ft
Description
LAST NEW CONSTRUCTION home in Durham Farms that is on the Tree-line AND is a corner homesite! This stunning home is designed with comfort and style in mind. Need the perfect space for guests or family? The main floor boasts a spacious Multi-Generational Suite just off the Gathering Room, complete with a walk-in shower—ideal for parents or extended stays. Love to entertain? You’ll adore the Formal Dining Room with a Butler’s Pantry, perfect for hosting dinner parties. Fire up the grill with the convenient Gas Stub Out and enjoy gatherings under the rear Covered Lanai, or unwind on the expansive Front Porch after a long day. Located in the sought-after Durham Farms community, this home offers more than just a place to live. Residents enjoy access to an incredible clubhouse with a pavilion for outdoor games, a state-of-the-art fitness center, meeting spaces, a resort-style pool, walking trails, and a dog park. Plus, the on-site lifestyle director curates fun events and activities year-round—including Friday food trucks! This is the perfect blend of luxury living and community charm. Don’t miss your chance—schedule a showing today!
Property Details
Status : Active Under Contract
Address : 1155 Pebble Run Rd Hendersonville TN 37075
County : Sumner County, TN
Property Type : Residential
Area : 3,507 sq. ft.
Year Built : 2025
Exterior Construction : Hardboard Siding,Brick
Floors : Carpet,Tile,Vinyl
Heat : Central
HOA / Subdivision : Durham Farms Ph3 Sec31
Listing Provided by : Pulte Homes Tennessee
MLS Status : Under Contract - Showing
Listing # : RTC2929457
Schools near 1155 Pebble Run Rd, Hendersonville, TN 37075 :
Dr. William Burrus Elementary at Drakes Creek, Knox Doss Middle School at Drakes Creek, Beech Sr High School
Additional details
Association Fee : $109.00
Association Fee Frequency : Monthly
Assocation Fee 2 : $399.00
Association Fee 2 Frequency : One Time
Heating : Yes
Parking Features : Garage Faces Front
Lot Size Area : 0.17 Sq. Ft.
Building Area Total : 3507 Sq. Ft.
Lot Size Acres : 0.17 Acres
Living Area : 3507 Sq. Ft.
Lot Features : Corner Lot,Wooded
Office Phone : 6157941901
Number of Bedrooms : 5
Number of Bathrooms : 4
Full Bathrooms : 3
Half Bathrooms : 1
Possession : Close Of Escrow
Cooling : 1
Garage Spaces : 2
New Construction : 1
Patio and Porch Features : Patio,Covered,Porch
Levels : Two
Basement : None
Stories : 2
Utilities : Electricity Available,Water Available
Parking Space : 2
Sewer : Public Sewer
Location 1155 Pebble Run Rd, TN 37075
Directions to 1155 Pebble Run Rd, TN 37075
I65N TO TN386N TO Exit 7. Take Exit 7 for Indian Lake Blvd towards Drake Creeks Rd. Take Drakes Creek into the Durham Farms Community. Snap Dragon Lane will be on the right about 1 mile into the community. Turn right and model home is on the corner
Ready to Start the Conversation?
We're ready when you are.
 © 2025 Listings courtesy of RealTracs, Inc. as distributed by MLS GRID. IDX information is provided exclusively for consumers' personal non-commercial use and may not be used for any purpose other than to identify prospective properties consumers may be interested in purchasing. The IDX data is deemed reliable but is not guaranteed by MLS GRID and may be subject to an end user license agreement prescribed by the Member Participant's applicable MLS. Based on information submitted to the MLS GRID as of August 26, 2025 10:00 PM CST. All data is obtained from various sources and may not have been verified by broker or MLS GRID. Supplied Open House Information is subject to change without notice. All information should be independently reviewed and verified for accuracy. Properties may or may not be listed by the office/agent presenting the information. Some IDX listings have been excluded from this website.
© 2025 Listings courtesy of RealTracs, Inc. as distributed by MLS GRID. IDX information is provided exclusively for consumers' personal non-commercial use and may not be used for any purpose other than to identify prospective properties consumers may be interested in purchasing. The IDX data is deemed reliable but is not guaranteed by MLS GRID and may be subject to an end user license agreement prescribed by the Member Participant's applicable MLS. Based on information submitted to the MLS GRID as of August 26, 2025 10:00 PM CST. All data is obtained from various sources and may not have been verified by broker or MLS GRID. Supplied Open House Information is subject to change without notice. All information should be independently reviewed and verified for accuracy. Properties may or may not be listed by the office/agent presenting the information. Some IDX listings have been excluded from this website.
