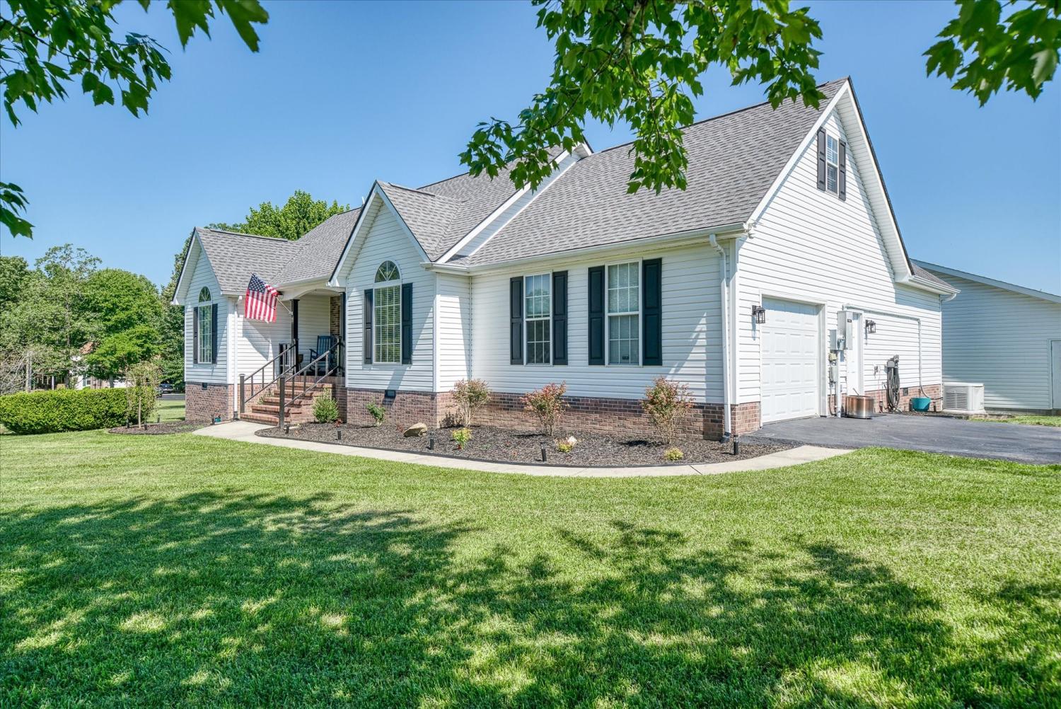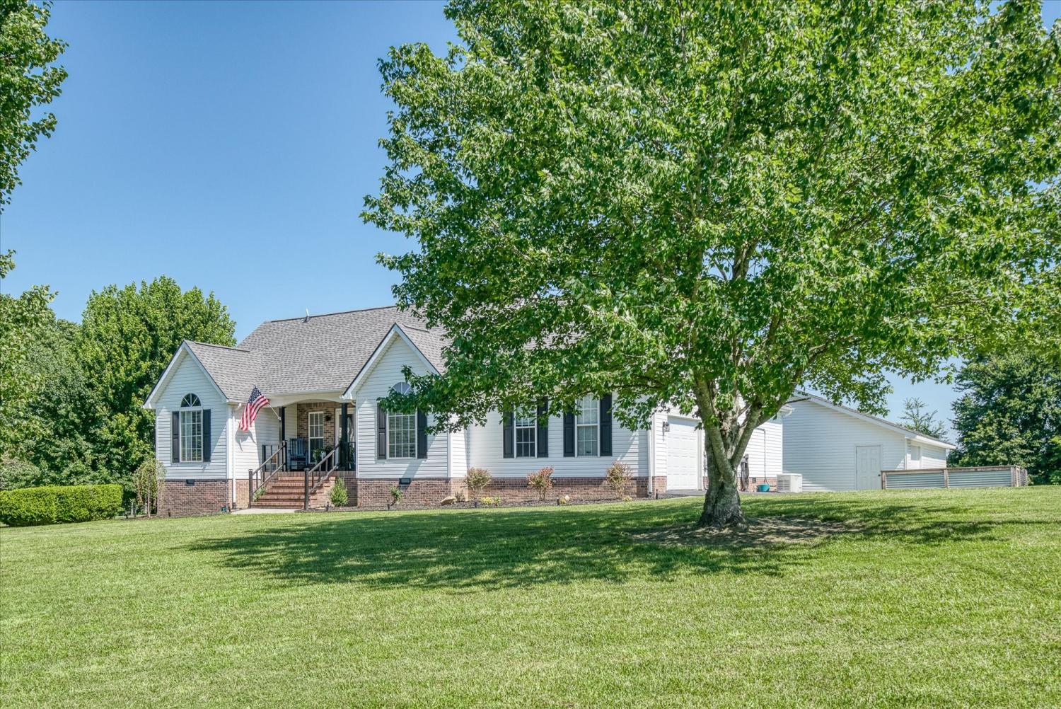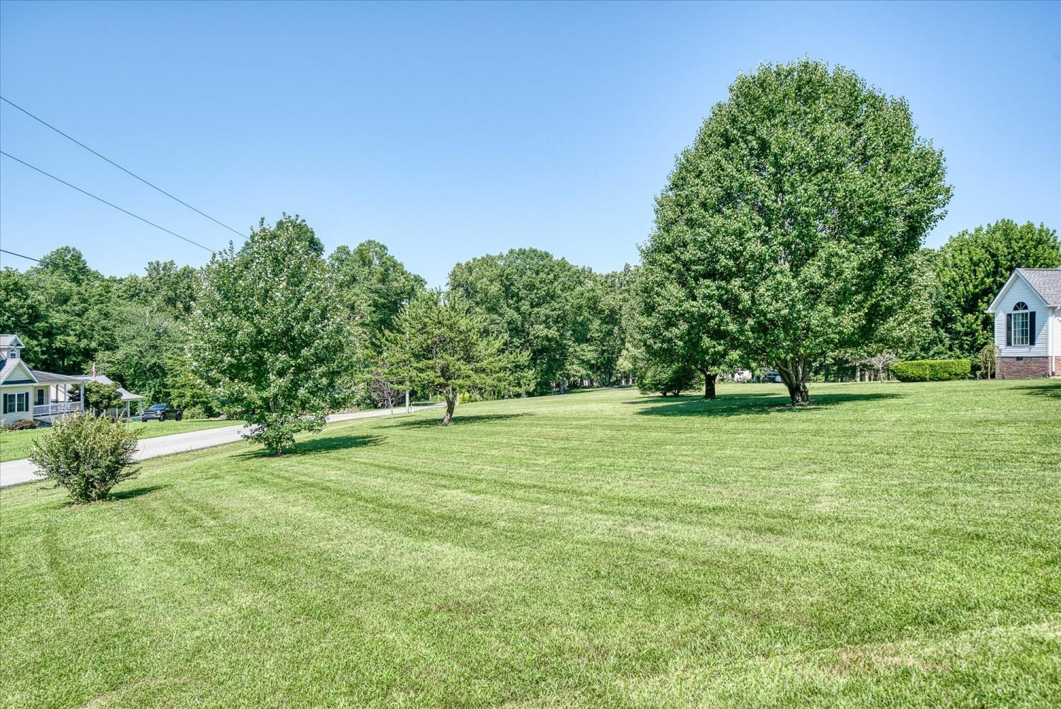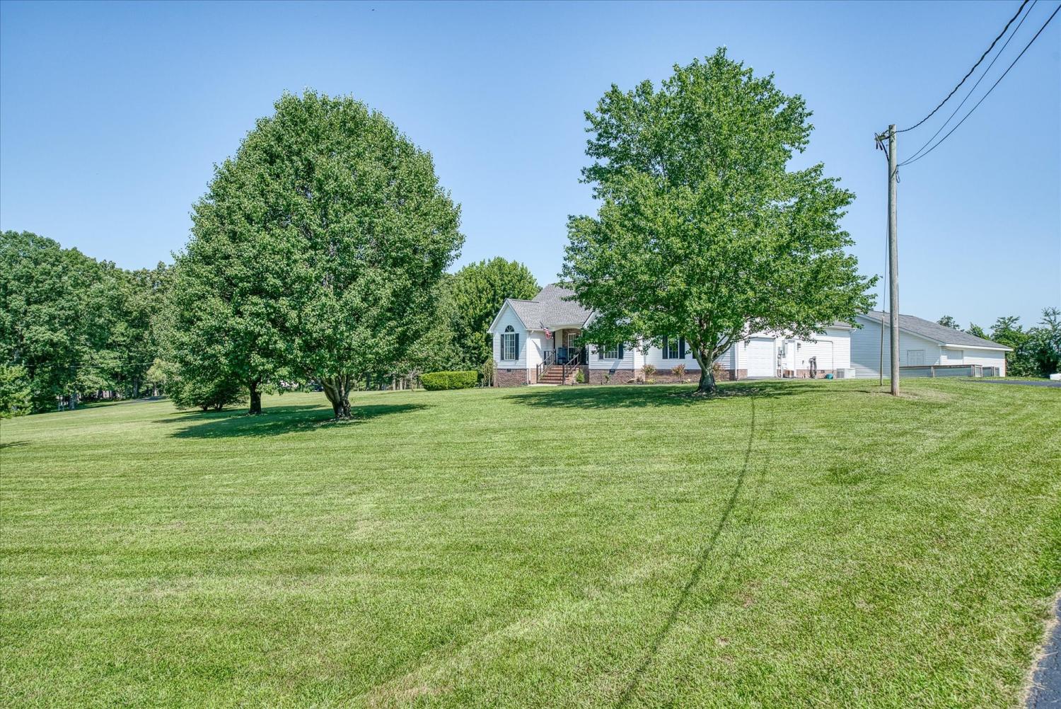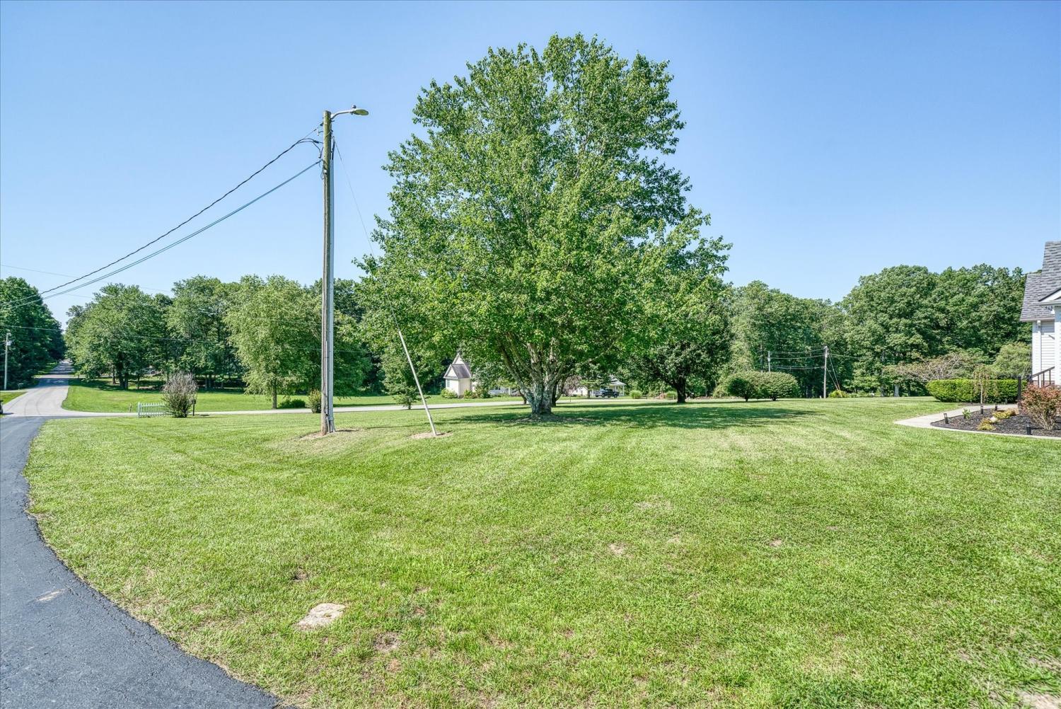 MIDDLE TENNESSEE REAL ESTATE
MIDDLE TENNESSEE REAL ESTATE
1036 Circle Dr, Jamestown, TN 38556 For Sale
Single Family Residence
- Single Family Residence
- Beds: 3
- Baths: 2
- 2,065 sq ft
Description
Fully Updated Home in Allardt Estates with Pool, Deck & Multiple Garages! Welcome to 1036 Circle Drive in the desirable Allardt Estates subdivision, nestled on the scenic Upper Cumberland Plateau in Fentress County. This beautifully updated home is move-in ready and packed with upgrades! Enjoy peace of mind with a whole-house Generac generator, new roof (2022) with 50-year Timberline shingles, and HVAC installed summer of 2020. Inside, you'll find all new stainless steel appliances, new LVP flooring, new hot water heater, new carpet, fresh paint throughout, refinished hardwoods, new lighting and hardware, and upgraded bathrooms featuring new vanities, toilets, and a remodeled primary suite. The kitchen boasts new countertops and cabinetry (2022), perfect for daily living and entertaining. A finished bedroom in the attached garage adds extra living space, while additional closets have been added in bonus areas for ample storage. Outside, enjoy summer days in the above-ground pool or relaxing on the large back deck. For hobbyists or those needing extra space, there’s a newer 40x40 detached garage/shop plus a separate 3-car detached garage with electric. Bonus space upstairs can double as office, media or additional bedrooms. Don’t miss this rare opportunity to own a fully updated home with room to live, work, and play—just minutes from the heart of Jamestown.
Property Details
Status : Active
County : Fentress County, TN
Property Type : Residential
Area : 2,065 sq. ft.
Year Built : 1996
Exterior Construction : Brick,Vinyl Siding
Floors : Carpet,Wood,Tile
Heat : Central,Natural Gas
HOA / Subdivision : Allardt Est Subd
Listing Provided by : Better Homes & Gardens Real Estate Heritage Group
MLS Status : Active
Listing # : RTC2929651
Schools near 1036 Circle Dr, Jamestown, TN 38556 :
Allardt Elementary, Allardt Elementary, Clarkrange High School
Additional details
Heating : Yes
Parking Features : Detached,Asphalt,Driveway,Gravel
Pool Features : Above Ground
Lot Size Area : 1.8 Sq. Ft.
Building Area Total : 2065 Sq. Ft.
Lot Size Acres : 1.8 Acres
Lot Size Dimensions : 1.8
Living Area : 2065 Sq. Ft.
Lot Features : Corner Lot
Office Phone : 9316801680
Number of Bedrooms : 3
Number of Bathrooms : 2
Full Bathrooms : 2
Possession : Negotiable
Cooling : 1
Garage Spaces : 4
Private Pool : 1
Patio and Porch Features : Porch,Covered,Deck
Levels : One
Basement : None
Stories : 2
Utilities : Electricity Available,Natural Gas Available,Water Available
Parking Space : 10
Sewer : Septic Tank
Virtual Tour
Location 1036 Circle Dr, TN 38556
Directions to 1036 Circle Dr, TN 38556
Heading north on 127, take 296 East/Taylor Place Road towards Allardt, Turn right onto Allardt-Tinch Road, Right onto Whitehead Rd and first right onto Circle Dr.
Ready to Start the Conversation?
We're ready when you are.
 © 2025 Listings courtesy of RealTracs, Inc. as distributed by MLS GRID. IDX information is provided exclusively for consumers' personal non-commercial use and may not be used for any purpose other than to identify prospective properties consumers may be interested in purchasing. The IDX data is deemed reliable but is not guaranteed by MLS GRID and may be subject to an end user license agreement prescribed by the Member Participant's applicable MLS. Based on information submitted to the MLS GRID as of September 8, 2025 10:00 PM CST. All data is obtained from various sources and may not have been verified by broker or MLS GRID. Supplied Open House Information is subject to change without notice. All information should be independently reviewed and verified for accuracy. Properties may or may not be listed by the office/agent presenting the information. Some IDX listings have been excluded from this website.
© 2025 Listings courtesy of RealTracs, Inc. as distributed by MLS GRID. IDX information is provided exclusively for consumers' personal non-commercial use and may not be used for any purpose other than to identify prospective properties consumers may be interested in purchasing. The IDX data is deemed reliable but is not guaranteed by MLS GRID and may be subject to an end user license agreement prescribed by the Member Participant's applicable MLS. Based on information submitted to the MLS GRID as of September 8, 2025 10:00 PM CST. All data is obtained from various sources and may not have been verified by broker or MLS GRID. Supplied Open House Information is subject to change without notice. All information should be independently reviewed and verified for accuracy. Properties may or may not be listed by the office/agent presenting the information. Some IDX listings have been excluded from this website.
