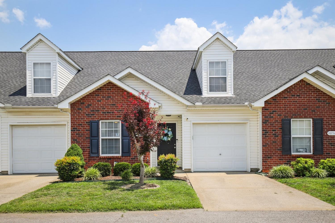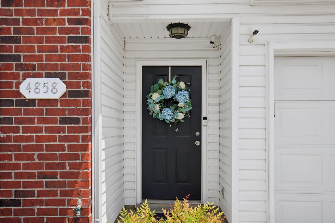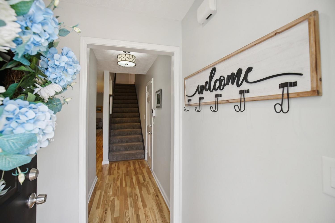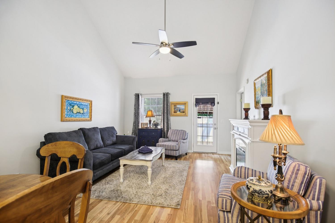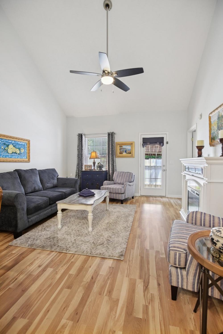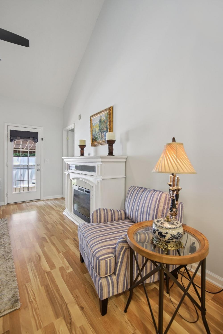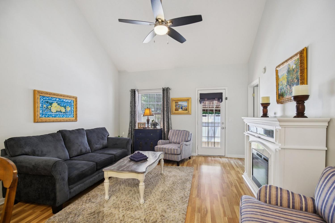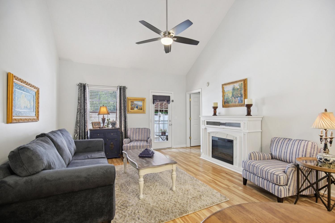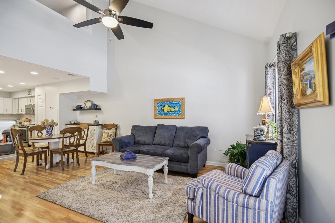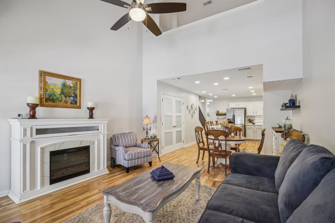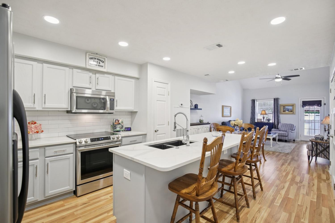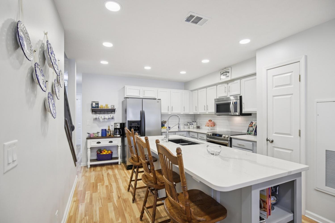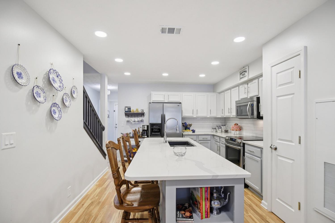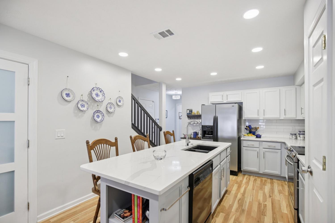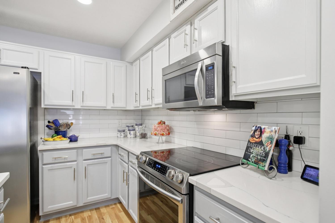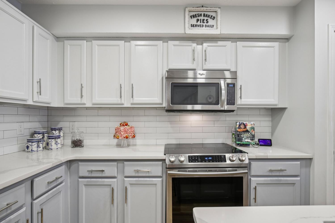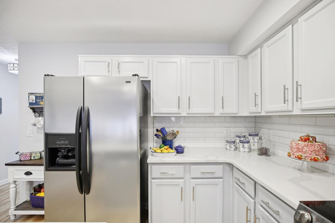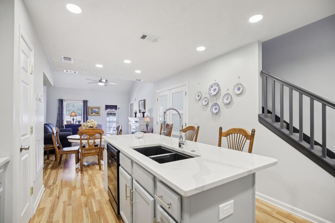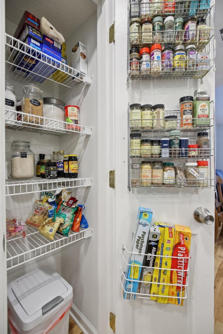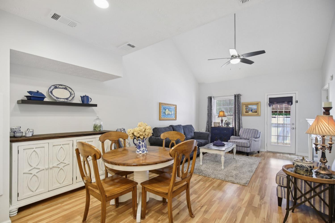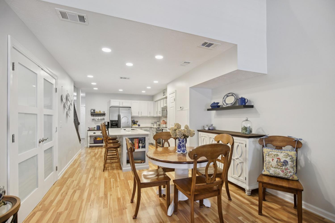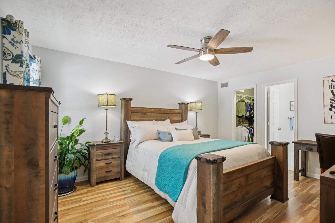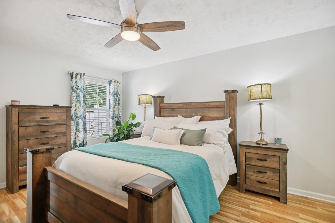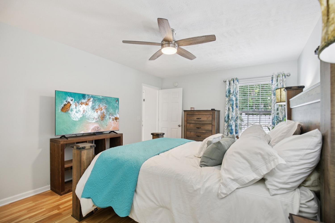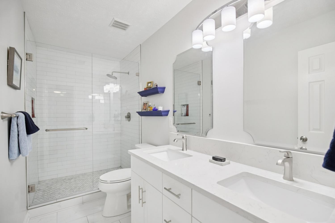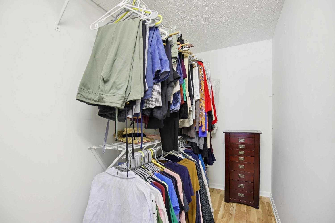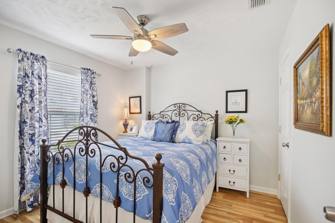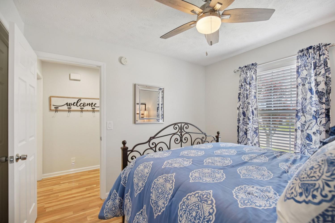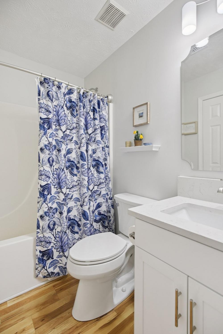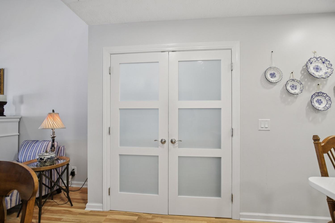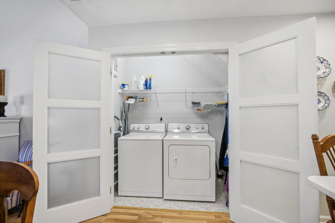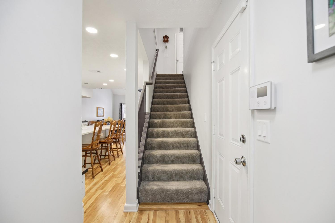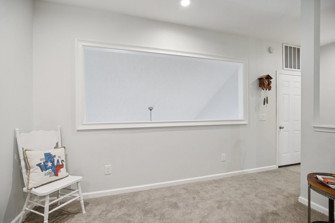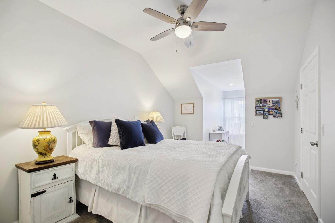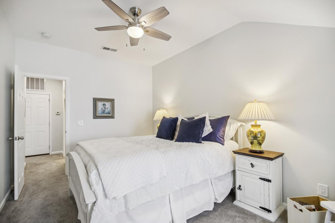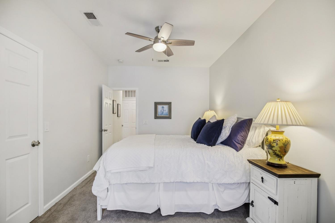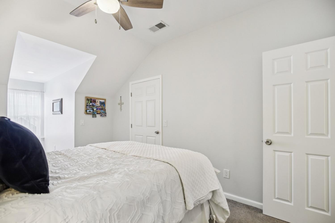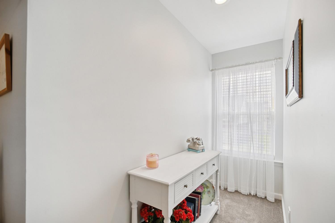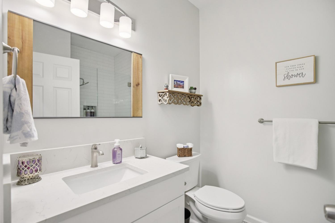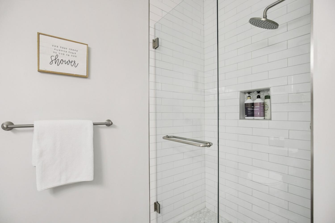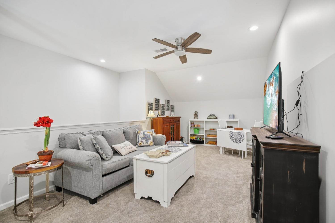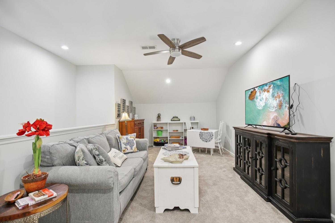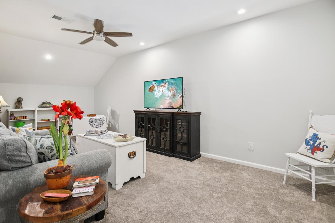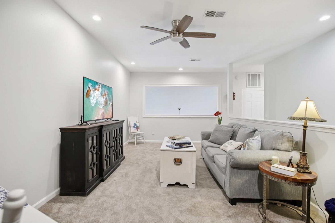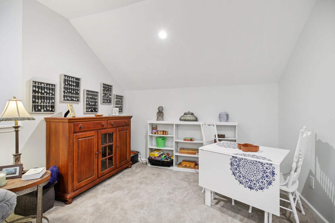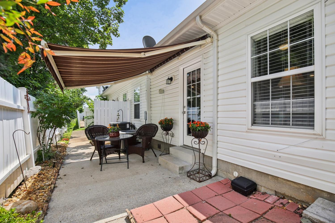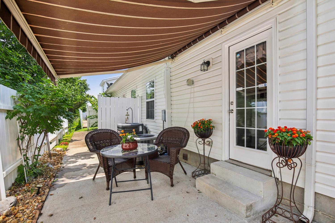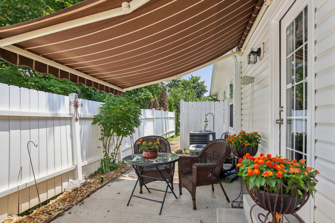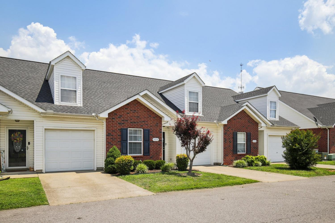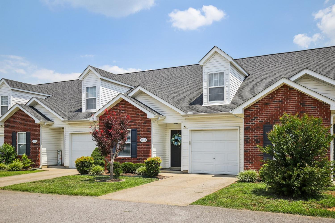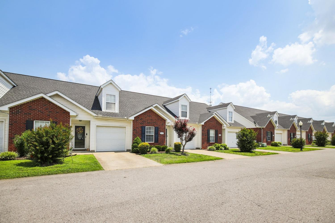 MIDDLE TENNESSEE REAL ESTATE
MIDDLE TENNESSEE REAL ESTATE
4858 Chelanie Cir, Murfreesboro, TN 37129 For Sale
Townhouse
- Townhouse
- Beds: 3
- Baths: 3
- 1,738 sq ft
Description
PRICE DROP! Welcome to your private retreat in one of the area's most sought-after peaceful neighborhoods - a home that offers elegance, space, and thoughtful upgrades throughout. From the moment you enter through the foyer, you’ll be captivated by the open-concept design, high ceilings, and stylish laminate flooring that flows effortlessly across the main level. The custom eat-in kitchen is a showstopper - featuring quartz countertops, white subway tile backsplash, stainless steel appliances, an extended island with seating, granite sink with pro-style faucet, deluxe water purifier, and a brand-new programmable range. The main-level primary suite is your sanctuary, boasting a luxurious walk-in shower with custom glass doors and rain shower head, quartz vanity with matching backsplash, and a walk-in closet. A private main-level guest suite with full bath and a modern laundry room with frosted French doors add function and flair. Upstairs, discover a spacious bonus room perfect for entertaining, a luxury full bath, and a second oversized suite option for a possible 4th bedroom - plus walk-in storage with built-in lighting. Enjoy Tennessee’s beautiful seasons on the oversized patio under your motorized Sun Setter awning - or unwind in the fenced backyard designed for easy relaxation. The deep garage with room for a workbench or freezer opens adds everyday convenience. The roof is only 5 years old, adding protection and value. This rare blend of comfort, quality, and quiet living won’t last - schedule your private showing and step into the lifestyle you’ve been waiting for!
Property Details
Status : Active
Address : 4858 Chelanie Cir Murfreesboro TN 37129
County : Rutherford County, TN
Property Type : Residential
Area : 1,738 sq. ft.
Yard : Privacy
Year Built : 2005
Exterior Construction : Brick,Aluminum Siding
Floors : Carpet,Laminate,Tile
Heat : Central,Electric
HOA / Subdivision : Florence Village 2 Pud Ph 1
Listing Provided by : Elam Real Estate
MLS Status : Active
Listing # : RTC2930095
Schools near 4858 Chelanie Cir, Murfreesboro, TN 37129 :
Brown's Chapel Elementary School, Blackman Middle School, Blackman High School
Additional details
Association Fee : $139.00
Association Fee Frequency : Monthly
Assocation Fee 2 : $278.00
Association Fee 2 Frequency : One Time
Heating : Yes
Parking Features : Garage Door Opener,Garage Faces Front,Concrete,Driveway
Building Area Total : 1738 Sq. Ft.
Living Area : 1738 Sq. Ft.
Lot Features : Level
Common Interest : Condominium
Property Attached : Yes
Office Phone : 6158901222
Number of Bedrooms : 3
Number of Bathrooms : 3
Full Bathrooms : 3
Possession : Negotiable
Cooling : 1
Garage Spaces : 1
Architectural Style : Traditional
Patio and Porch Features : Patio
Levels : Two
Basement : None
Stories : 1
Utilities : Electricity Available,Water Available
Parking Space : 1
Sewer : Public Sewer
Location 4858 Chelanie Cir, TN 37129
Directions to 4858 Chelanie Cir, TN 37129
From Hwy 840, take Florence Rd and turn right on Fran Dr. Turn left on Boyd Dr and then turn right on Chelanie Cir. The home will be on the left.
Ready to Start the Conversation?
We're ready when you are.
 © 2025 Listings courtesy of RealTracs, Inc. as distributed by MLS GRID. IDX information is provided exclusively for consumers' personal non-commercial use and may not be used for any purpose other than to identify prospective properties consumers may be interested in purchasing. The IDX data is deemed reliable but is not guaranteed by MLS GRID and may be subject to an end user license agreement prescribed by the Member Participant's applicable MLS. Based on information submitted to the MLS GRID as of August 31, 2025 10:00 AM CST. All data is obtained from various sources and may not have been verified by broker or MLS GRID. Supplied Open House Information is subject to change without notice. All information should be independently reviewed and verified for accuracy. Properties may or may not be listed by the office/agent presenting the information. Some IDX listings have been excluded from this website.
© 2025 Listings courtesy of RealTracs, Inc. as distributed by MLS GRID. IDX information is provided exclusively for consumers' personal non-commercial use and may not be used for any purpose other than to identify prospective properties consumers may be interested in purchasing. The IDX data is deemed reliable but is not guaranteed by MLS GRID and may be subject to an end user license agreement prescribed by the Member Participant's applicable MLS. Based on information submitted to the MLS GRID as of August 31, 2025 10:00 AM CST. All data is obtained from various sources and may not have been verified by broker or MLS GRID. Supplied Open House Information is subject to change without notice. All information should be independently reviewed and verified for accuracy. Properties may or may not be listed by the office/agent presenting the information. Some IDX listings have been excluded from this website.
