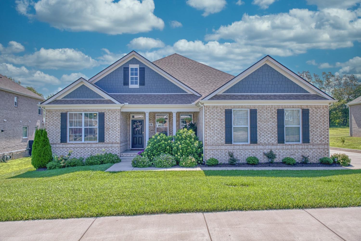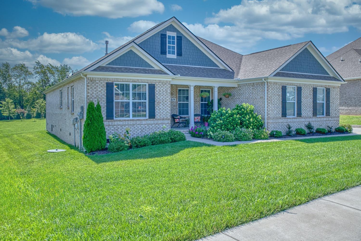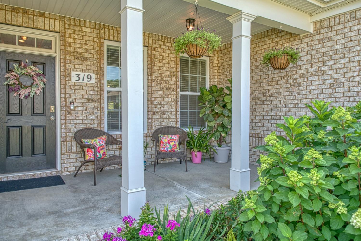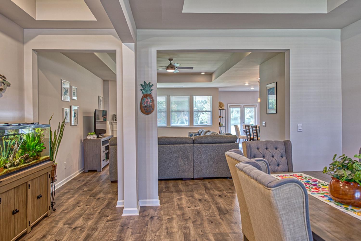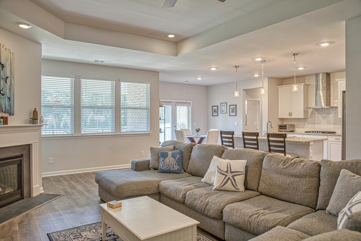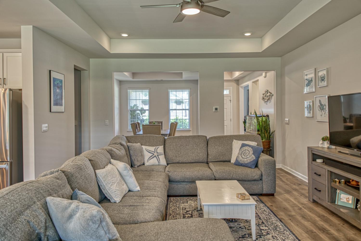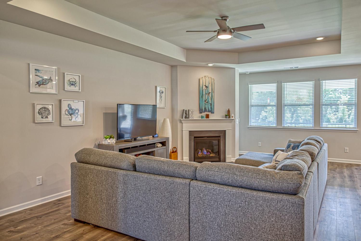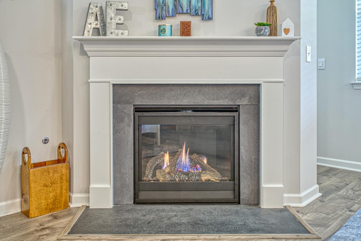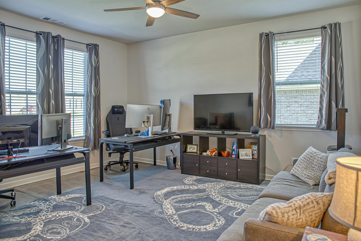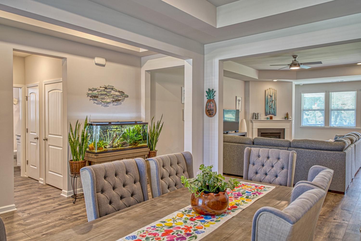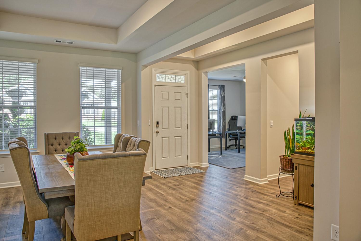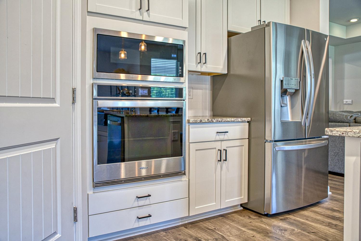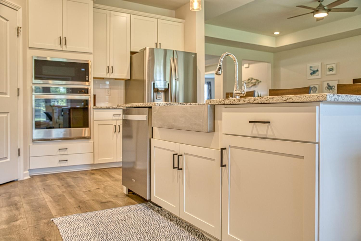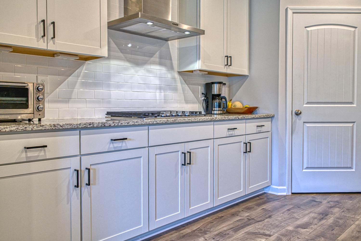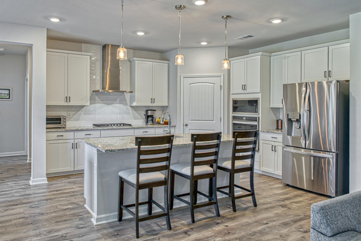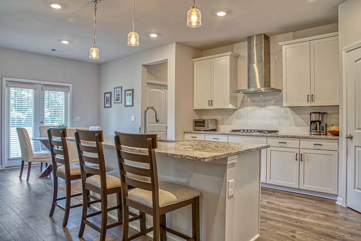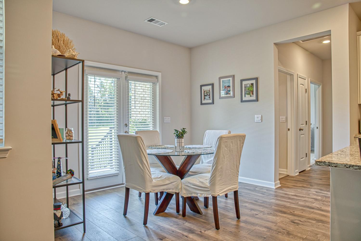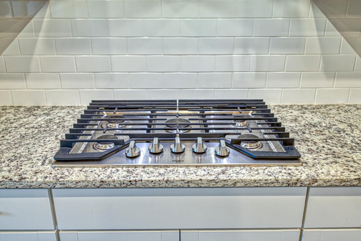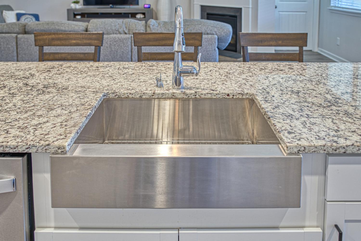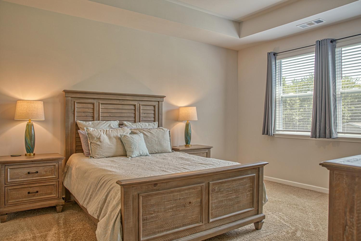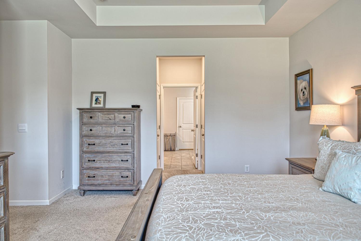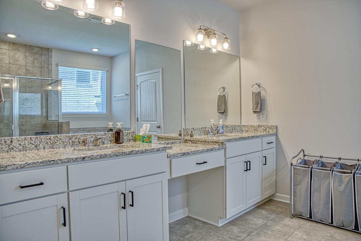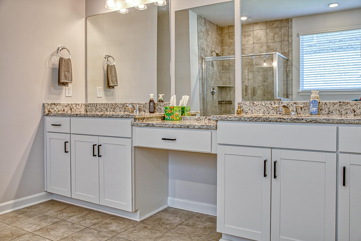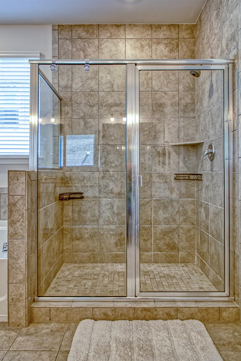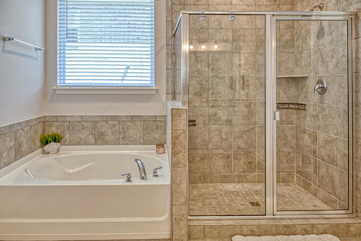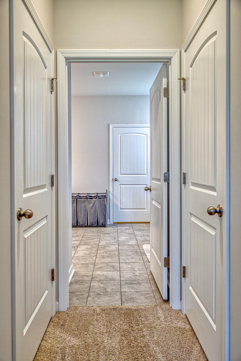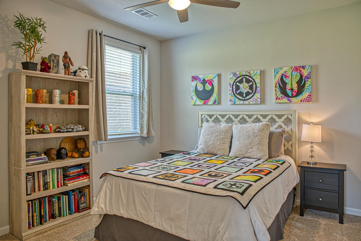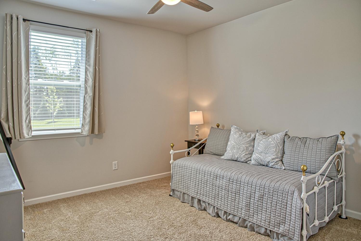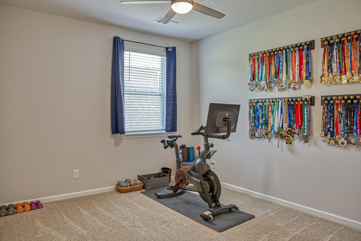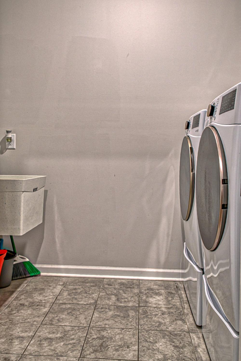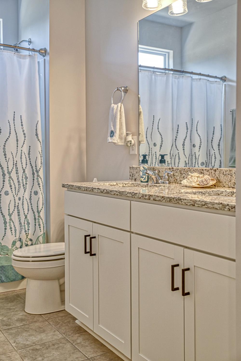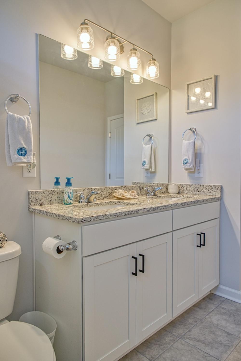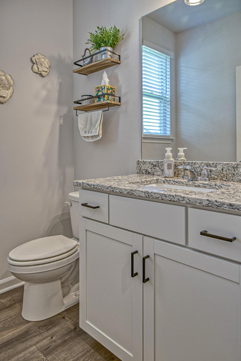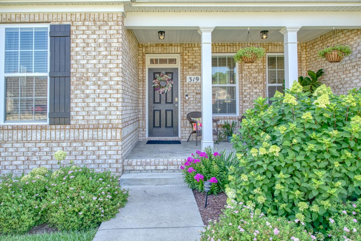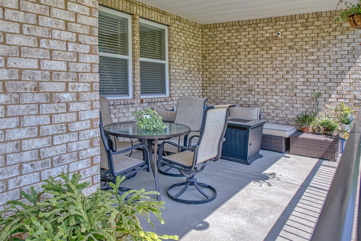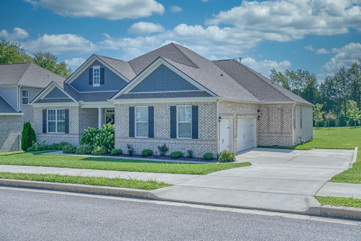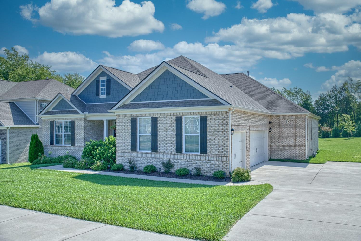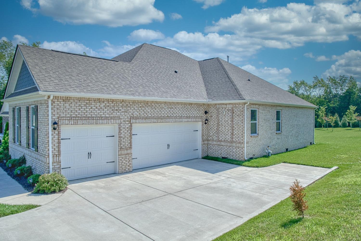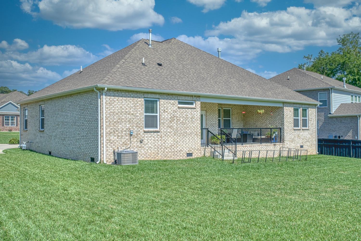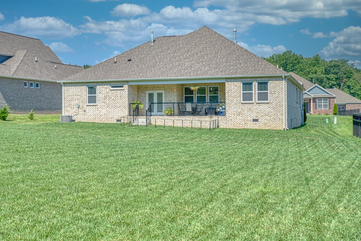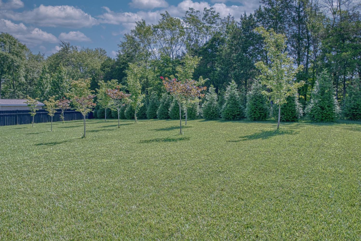 MIDDLE TENNESSEE REAL ESTATE
MIDDLE TENNESSEE REAL ESTATE
319 Greymoor Ln, NE, Cookeville, TN 38501 For Sale
Single Family Residence
- Single Family Residence
- Beds: 4
- Baths: 3
- 2,795 sq ft
Description
Welcome to 319 Greymoor Lane, nestled within the charming Cookeville city limits in prestigious Greystone Subdivision. This 4 Bd, 2.5 Ba remarkable residence boasts an inviting atmosphere, lovely finishes, modern luxury & lots of Natural light in this exquisite single-story, all brick with desirable features. Step inside the welcoming foyer to admire the spacious, open-concept living area that flows effortlessly. Soothing fireplace & trey ceiling in the living room offering ample room for comfortable living. A dedicated office provides a quiet space for work-from-home haven. The chef’s kitchen shines with sleek finishes & plenty of storage, pantry& oversize center bar island ready for your culinary adventures. Casual Dining & formal dining room sets the stage for elegant gatherings. The primary suite is a cozy retreat with an en-suite bath featuring tile shower, dual vanities, his & her walk in closets. Generous sized walk-in laundry room. Enjoy the overed front porch, back covered area & beautiful landscaped, meticulously maintained lawn. 3 car garage provides additional storage space. Awesome location Just minutes from Cookeville’s vibrant downtown, top schools, and outdoor adventures, this home has it all.
Property Details
Status : Active
Address : 319 Greymoor Ln, NE Cookeville TN 38501
County : Putnam County, TN
Property Type : Residential
Area : 2,795 sq. ft.
Year Built : 2022
Exterior Construction : Brick
Floors : Carpet,Other
Heat : Natural Gas
HOA / Subdivision : Greystone Subdivision
Listing Provided by : American Way Real Estate
MLS Status : Active
Listing # : RTC2930250
Schools near 319 Greymoor Ln, NE, Cookeville, TN 38501 :
Capshaw Elementary, Avery Trace Middle School, Cookeville High School
Additional details
Association Fee : $117.00
Association Fee Frequency : Quarterly
Heating : Yes
Parking Features : Garage Door Opener,Garage Faces Side
Lot Size Area : 0.62 Sq. Ft.
Building Area Total : 2795 Sq. Ft.
Lot Size Acres : 0.62 Acres
Lot Size Dimensions : 80.09 X 238.69 IRR
Living Area : 2795 Sq. Ft.
Lot Features : Cleared,Level
Office Phone : 9315269581
Number of Bedrooms : 4
Number of Bathrooms : 3
Full Bathrooms : 2
Half Bathrooms : 1
Possession : Negotiable
Cooling : 1
Garage Spaces : 3
Patio and Porch Features : Patio,Covered,Porch
Levels : One
Basement : None,Crawl Space
Stories : 1
Utilities : Natural Gas Available,Water Available
Parking Space : 3
Sewer : Public Sewer
Location 319 Greymoor Ln, NE, TN 38501
Directions to 319 Greymoor Ln, NE, TN 38501
From PCCH: L on E. Broad St, Turn R into 2nd Greystone entrance, Home on Left with sign
Ready to Start the Conversation?
We're ready when you are.
 © 2025 Listings courtesy of RealTracs, Inc. as distributed by MLS GRID. IDX information is provided exclusively for consumers' personal non-commercial use and may not be used for any purpose other than to identify prospective properties consumers may be interested in purchasing. The IDX data is deemed reliable but is not guaranteed by MLS GRID and may be subject to an end user license agreement prescribed by the Member Participant's applicable MLS. Based on information submitted to the MLS GRID as of October 22, 2025 10:00 AM CST. All data is obtained from various sources and may not have been verified by broker or MLS GRID. Supplied Open House Information is subject to change without notice. All information should be independently reviewed and verified for accuracy. Properties may or may not be listed by the office/agent presenting the information. Some IDX listings have been excluded from this website.
© 2025 Listings courtesy of RealTracs, Inc. as distributed by MLS GRID. IDX information is provided exclusively for consumers' personal non-commercial use and may not be used for any purpose other than to identify prospective properties consumers may be interested in purchasing. The IDX data is deemed reliable but is not guaranteed by MLS GRID and may be subject to an end user license agreement prescribed by the Member Participant's applicable MLS. Based on information submitted to the MLS GRID as of October 22, 2025 10:00 AM CST. All data is obtained from various sources and may not have been verified by broker or MLS GRID. Supplied Open House Information is subject to change without notice. All information should be independently reviewed and verified for accuracy. Properties may or may not be listed by the office/agent presenting the information. Some IDX listings have been excluded from this website.
