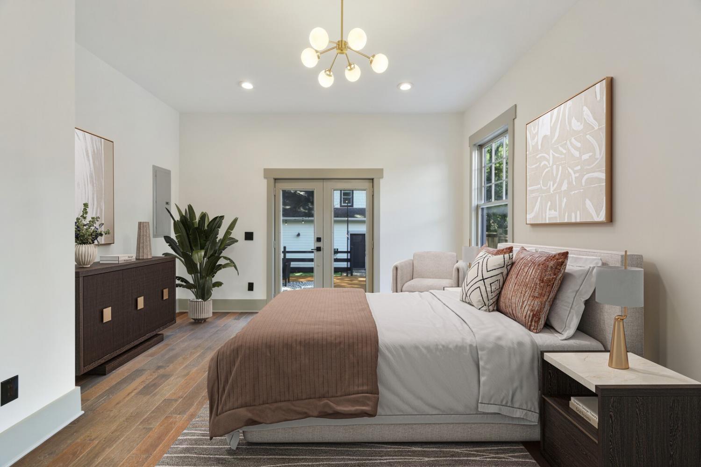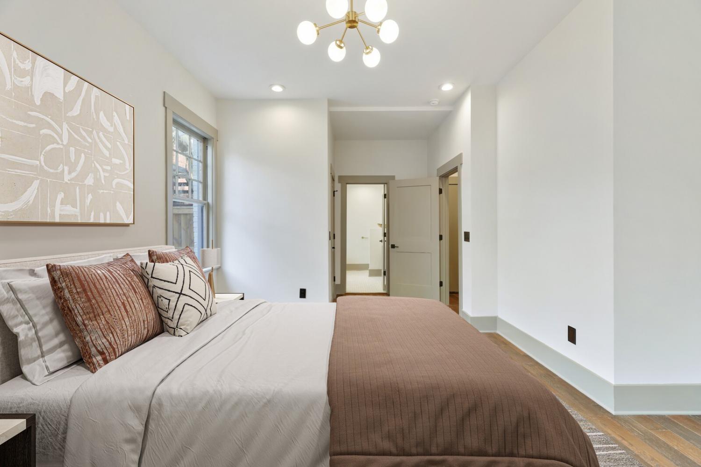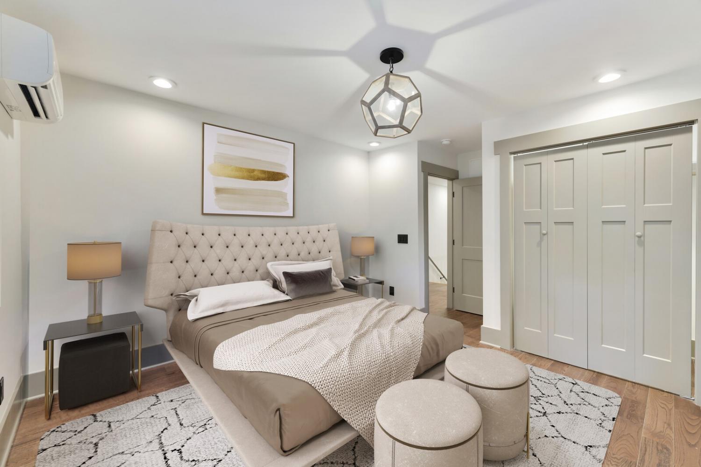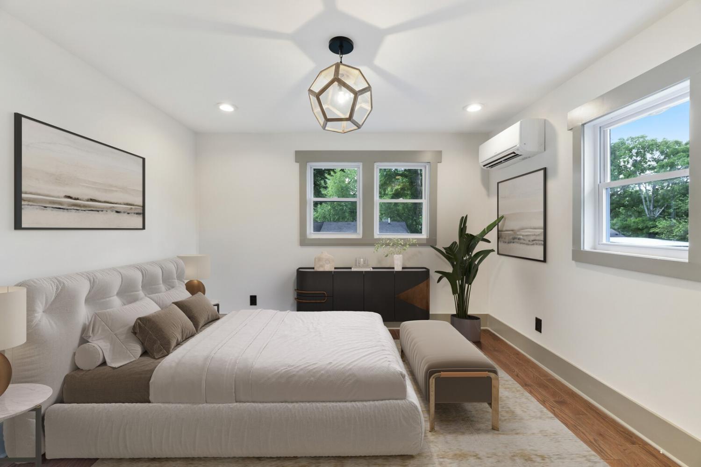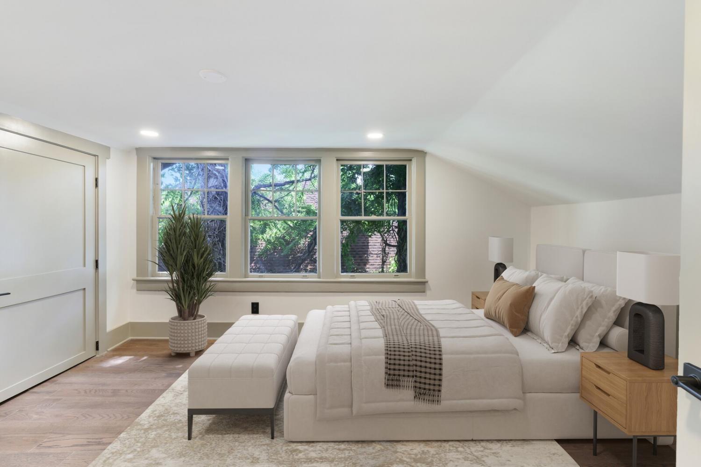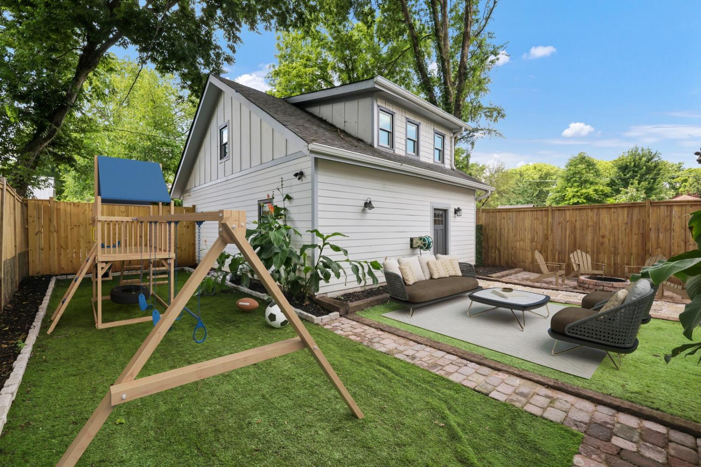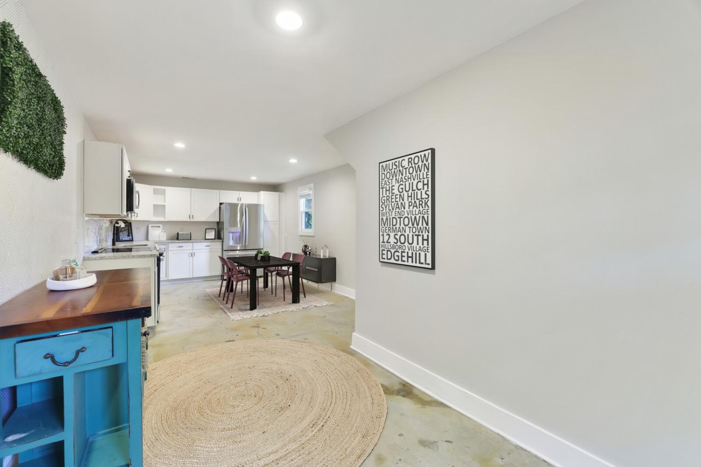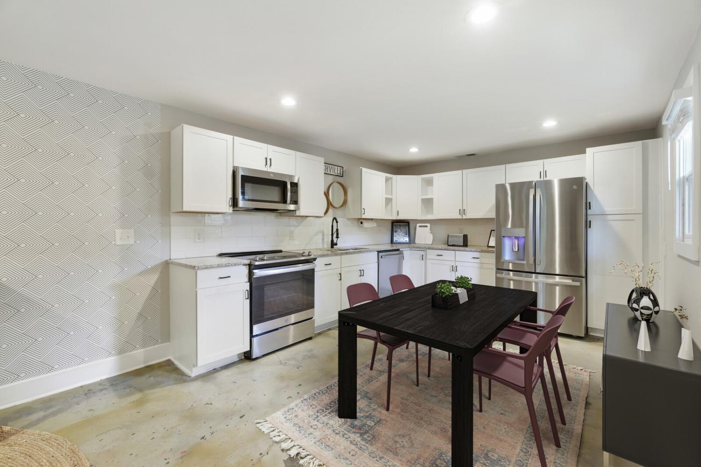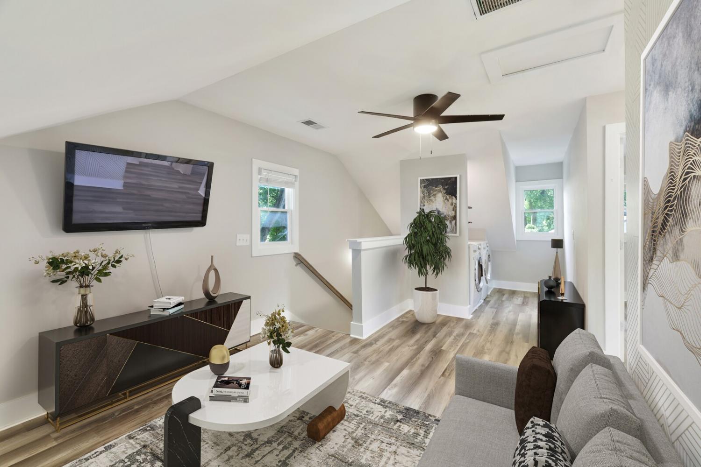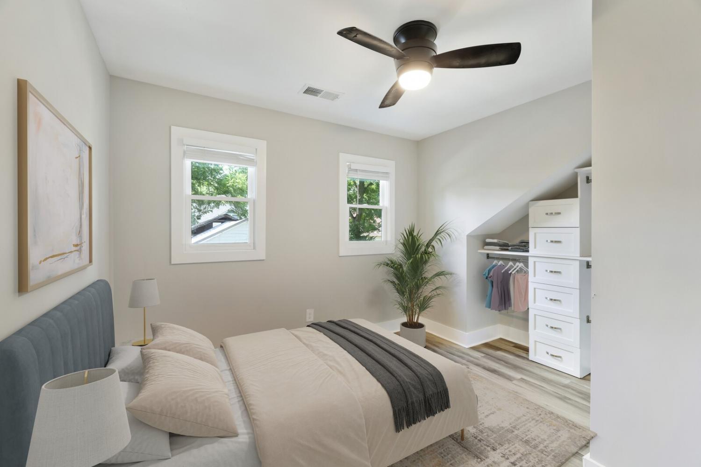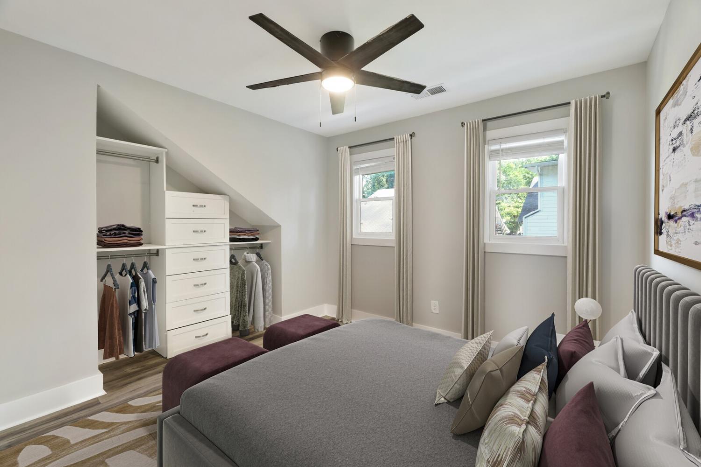 MIDDLE TENNESSEE REAL ESTATE
MIDDLE TENNESSEE REAL ESTATE
1408 Douglas Ave, Nashville, TN 37206 For Sale
Single Family Residence
- Single Family Residence
- Beds: 4
- Baths: 4
- 2,402 sq ft
Description
Discover a rare opportunity in the heart of East Nashville with this beautifully renovated historic home, offering both timeless charm and modern functionality. The main house spans 2,402 square feet and features 4 bedrooms and 3.5 bathrooms, thoughtfully updated while preserving original details and character, including the hardwood floors, fireplace, and blend of original and new windows. Step into the light-filled kitchen where quartz countertops, marble surfaces, Wi-Fi-enabled smart appliances, pull-out cabinetry, and an oversized pantry come together to create a chef’s dream. The primary suite offers a peaceful retreat with dual vanities, a soaking tub, a large walk-in shower, and deep closets. Additional highlights include a dedicated office/flex space, two HVAC units, a 2.5-year-old asphalt roof, and fresh landscaping with low-maintenance artificial turf. A major bonus is the detached accessory dwelling unit. This 964 square foot space features 2 bedrooms, 1 bathroom, a full kitchen, double vanity, stylish finishes including granite countertops, white cabinetry, and unique accent wallpaper. It also includes a washer and dryer, a one-car garage with storage, and freshly painted interiors. Perfect for rental income, guests, or multigenerational living. Outside, enjoy a grill-ready patio and low-maintenance turf backyard, with alley access to a garage and three additional parking spots. The yard and patio can be designated for the main residence or for renters/guests, and the property is eligible for owner-occupied short-term rental (OO STR). This exceptional East Nashville gem offers the best of city living, smart investment potential, and historic character in one outstanding package. Up to 1% lender credit on the loan amount when buyer uses Seller's Preferred Lender.
Property Details
Status : Active
Source : RealTracs, Inc.
County : Davidson County, TN
Property Type : Residential
Area : 2,402 sq. ft.
Yard : Back Yard
Year Built : 1925
Exterior Construction : Brick,Wood Siding
Floors : Wood,Vinyl
Heat : Central,Natural Gas
HOA / Subdivision : East Nashville
Listing Provided by : The Ashton Real Estate Group of RE/MAX Advantage
MLS Status : Active
Listing # : RTC2930279
Schools near 1408 Douglas Ave, Nashville, TN 37206 :
Rosebank Elementary, Stratford STEM Magnet School Lower Campus, Stratford STEM Magnet School Upper Campus
Additional details
Virtual Tour URL : Click here for Virtual Tour
Heating : Yes
Parking Features : Detached
Lot Size Area : 0.16 Sq. Ft.
Building Area Total : 2402 Sq. Ft.
Lot Size Acres : 0.16 Acres
Lot Size Dimensions : 43 X 174
Living Area : 2402 Sq. Ft.
Office Phone : 6153011631
Number of Bedrooms : 4
Number of Bathrooms : 4
Full Bathrooms : 3
Half Bathrooms : 1
Possession : Close Of Escrow
Cooling : 1
Garage Spaces : 1
Architectural Style : Cottage
Patio and Porch Features : Porch,Covered,Deck
Levels : One
Basement : Unfinished
Stories : 2
Utilities : Electricity Available,Water Available
Parking Space : 1
Sewer : Public Sewer
Location 1408 Douglas Ave, TN 37206
Directions to 1408 Douglas Ave, TN 37206
From Nashville | North on Gallatin Road | Right on Douglas Ave | Home is on Right 1408
Ready to Start the Conversation?
We're ready when you are.
 © 2025 Listings courtesy of RealTracs, Inc. as distributed by MLS GRID. IDX information is provided exclusively for consumers' personal non-commercial use and may not be used for any purpose other than to identify prospective properties consumers may be interested in purchasing. The IDX data is deemed reliable but is not guaranteed by MLS GRID and may be subject to an end user license agreement prescribed by the Member Participant's applicable MLS. Based on information submitted to the MLS GRID as of July 24, 2025 10:00 PM CST. All data is obtained from various sources and may not have been verified by broker or MLS GRID. Supplied Open House Information is subject to change without notice. All information should be independently reviewed and verified for accuracy. Properties may or may not be listed by the office/agent presenting the information. Some IDX listings have been excluded from this website.
© 2025 Listings courtesy of RealTracs, Inc. as distributed by MLS GRID. IDX information is provided exclusively for consumers' personal non-commercial use and may not be used for any purpose other than to identify prospective properties consumers may be interested in purchasing. The IDX data is deemed reliable but is not guaranteed by MLS GRID and may be subject to an end user license agreement prescribed by the Member Participant's applicable MLS. Based on information submitted to the MLS GRID as of July 24, 2025 10:00 PM CST. All data is obtained from various sources and may not have been verified by broker or MLS GRID. Supplied Open House Information is subject to change without notice. All information should be independently reviewed and verified for accuracy. Properties may or may not be listed by the office/agent presenting the information. Some IDX listings have been excluded from this website.
