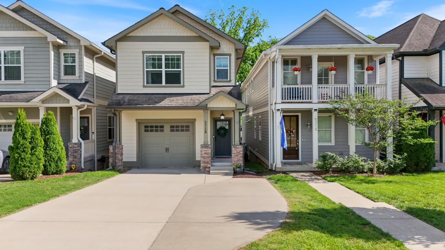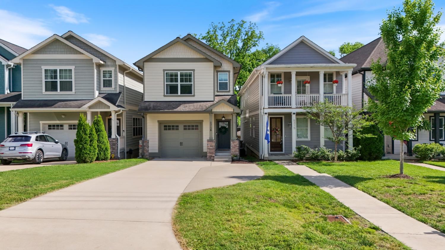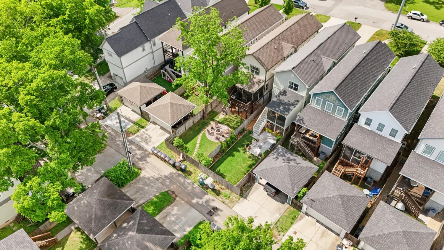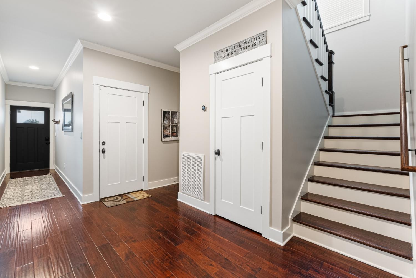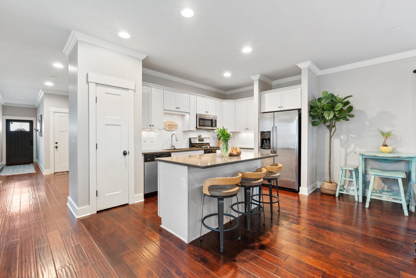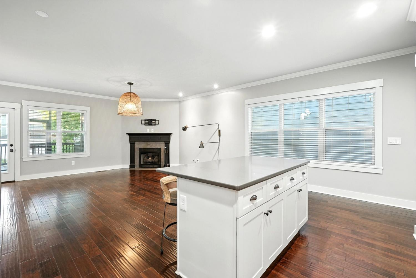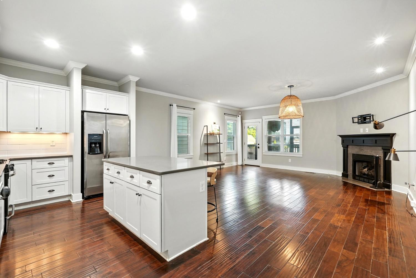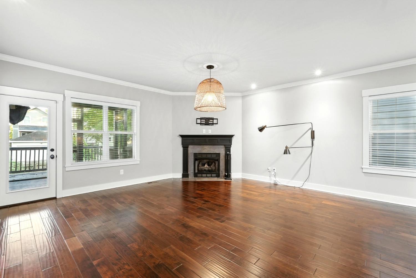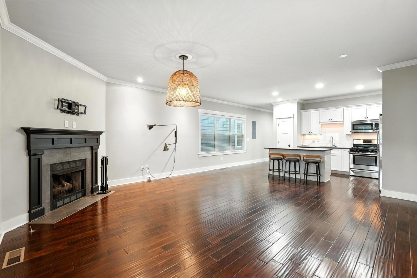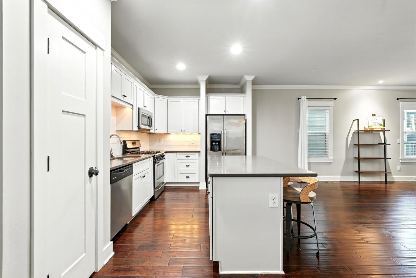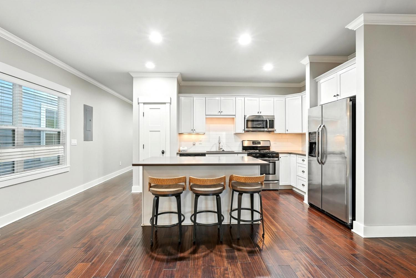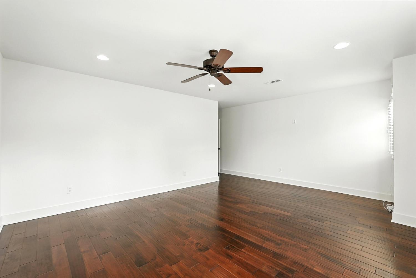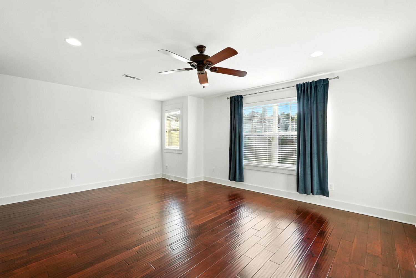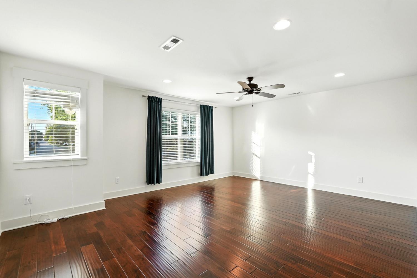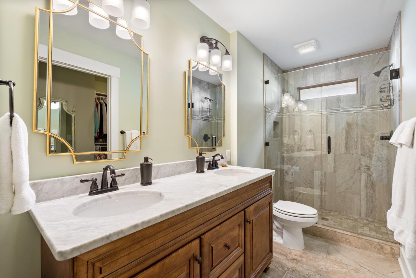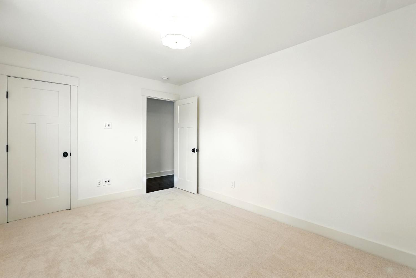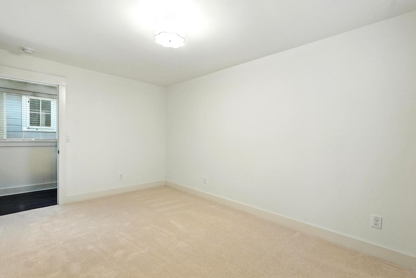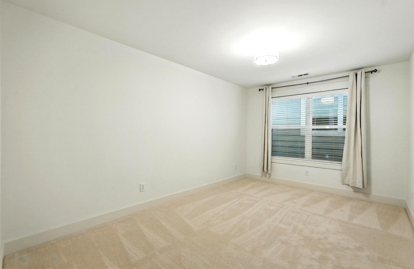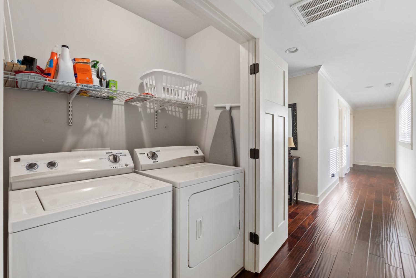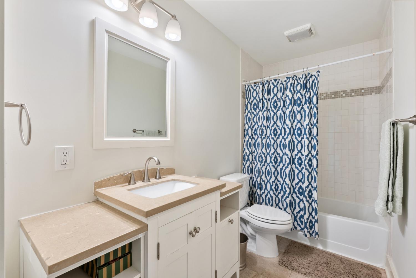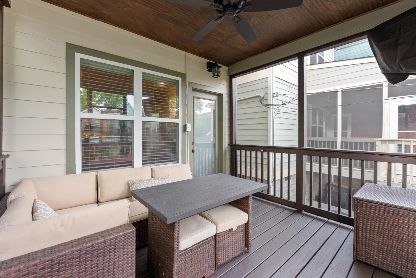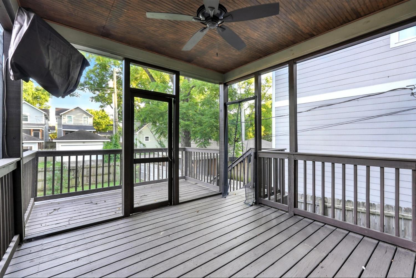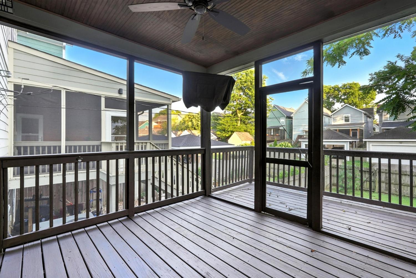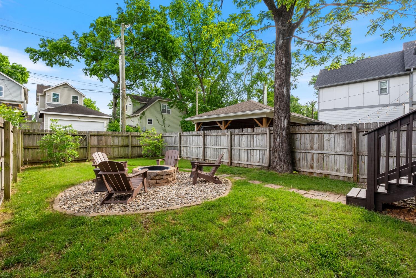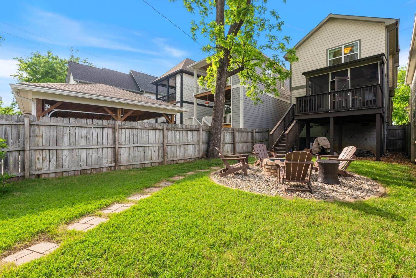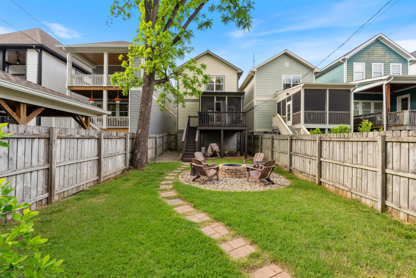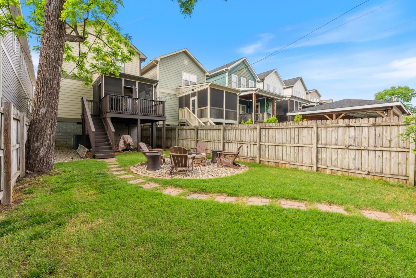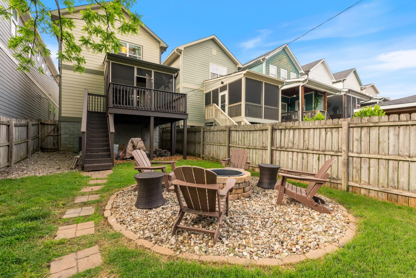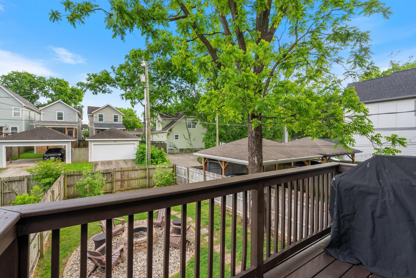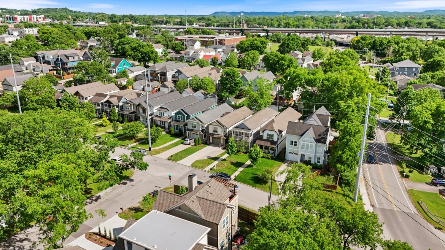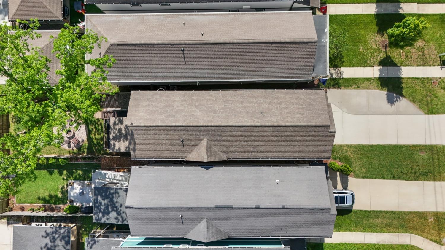 MIDDLE TENNESSEE REAL ESTATE
MIDDLE TENNESSEE REAL ESTATE
5313B Illinois Ave, Nashville, TN 37209 For Sale
Single Family Residence
- Single Family Residence
- Beds: 3
- Baths: 3
- 2,019 sq ft
Description
Situated in the heart of The Nations, this beautifully maintained single-family home offers 3 bedrooms, 2.5 baths, and 2,019 sq ft of stylish updates and functional living space. The freshly painted interior features hardwood floors throughout the main level and a spacious open-concept kitchen and living area—ideal for both entertaining and everyday living. Upstairs, the generous primary suite features hardwood floors, abundant natural light, a walk-in closet, and a well-appointed en-suite bath. The guest bedrooms include brand-new carpet and walk-in closets, providing comfort and convenience for family or guests. Enjoy evenings on the freshly stained screened-in porch or unwind in the fully fenced backyard—perfect for pets, play, or outdoor gatherings. A one-car attached garage is complemented by a driveway with additional parking. Located just one block from local favorites like Frothy Monkey, Nicky’s Coal Fired, 51st Deli, and Bringle’s BBQ, this home combines charm, comfort, and unbeatable walkability in one of Nashville’s most vibrant communities. NO HPR. New Crawl space Vapor barrier May 2025.
Property Details
Status : Active
Source : RealTracs, Inc.
County : Davidson County, TN
Property Type : Residential
Area : 2,019 sq. ft.
Yard : Back Yard
Year Built : 2014
Exterior Construction : Fiber Cement,Masonite
Floors : Carpet,Wood,Tile
Heat : Central,Natural Gas
HOA / Subdivision : Nations / West Nashville
Listing Provided by : Compass
MLS Status : Active
Listing # : RTC2930319
Schools near 5313B Illinois Ave, Nashville, TN 37209 :
Cockrill Elementary, Moses McKissack Middle, Pearl Cohn Magnet High School
Additional details
Heating : Yes
Parking Features : Attached,Driveway
Lot Size Area : 0.09 Sq. Ft.
Building Area Total : 2019 Sq. Ft.
Lot Size Acres : 0.09 Acres
Lot Size Dimensions : 25 X 150
Living Area : 2019 Sq. Ft.
Office Phone : 6153836964
Number of Bedrooms : 3
Number of Bathrooms : 3
Full Bathrooms : 2
Half Bathrooms : 1
Possession : Close Of Escrow
Cooling : 1
Garage Spaces : 1
Architectural Style : Traditional
Patio and Porch Features : Porch,Covered,Patio,Screened
Levels : Two
Basement : Crawl Space
Stories : 2
Utilities : Electricity Available,Water Available
Parking Space : 3
Sewer : Public Sewer
Location 5313B Illinois Ave, TN 37209
Directions to 5313B Illinois Ave, TN 37209
Exit I-40 on 46th. Straight until right on 51st. Left on Illinois. House is on the left
Ready to Start the Conversation?
We're ready when you are.
 © 2025 Listings courtesy of RealTracs, Inc. as distributed by MLS GRID. IDX information is provided exclusively for consumers' personal non-commercial use and may not be used for any purpose other than to identify prospective properties consumers may be interested in purchasing. The IDX data is deemed reliable but is not guaranteed by MLS GRID and may be subject to an end user license agreement prescribed by the Member Participant's applicable MLS. Based on information submitted to the MLS GRID as of July 17, 2025 10:00 PM CST. All data is obtained from various sources and may not have been verified by broker or MLS GRID. Supplied Open House Information is subject to change without notice. All information should be independently reviewed and verified for accuracy. Properties may or may not be listed by the office/agent presenting the information. Some IDX listings have been excluded from this website.
© 2025 Listings courtesy of RealTracs, Inc. as distributed by MLS GRID. IDX information is provided exclusively for consumers' personal non-commercial use and may not be used for any purpose other than to identify prospective properties consumers may be interested in purchasing. The IDX data is deemed reliable but is not guaranteed by MLS GRID and may be subject to an end user license agreement prescribed by the Member Participant's applicable MLS. Based on information submitted to the MLS GRID as of July 17, 2025 10:00 PM CST. All data is obtained from various sources and may not have been verified by broker or MLS GRID. Supplied Open House Information is subject to change without notice. All information should be independently reviewed and verified for accuracy. Properties may or may not be listed by the office/agent presenting the information. Some IDX listings have been excluded from this website.
