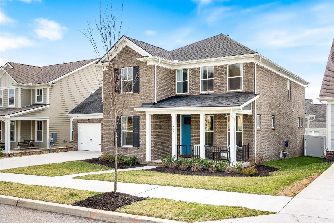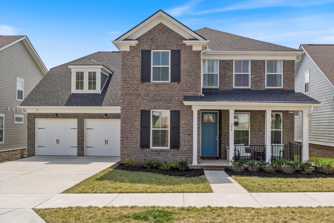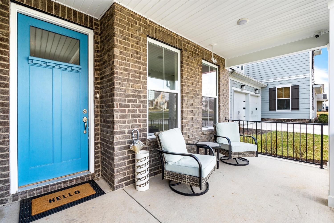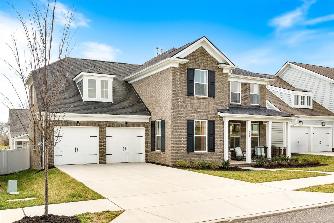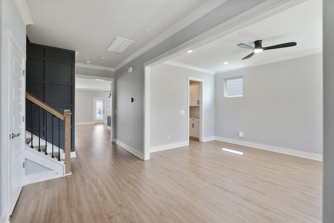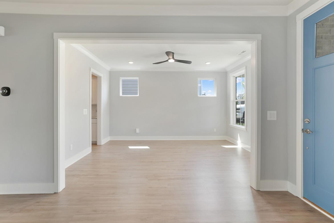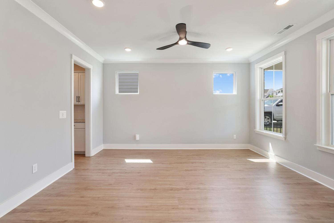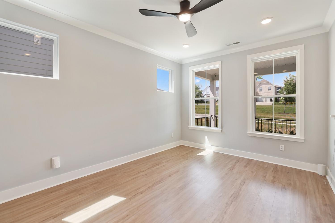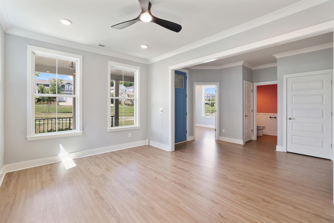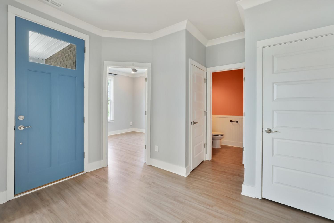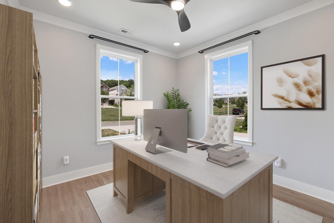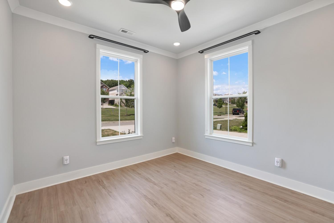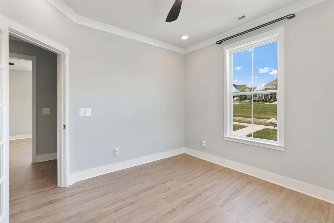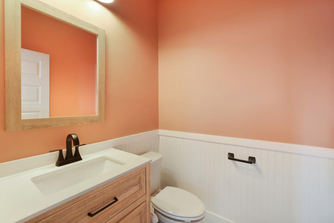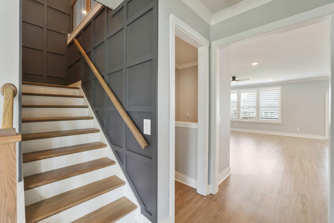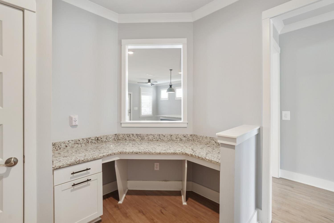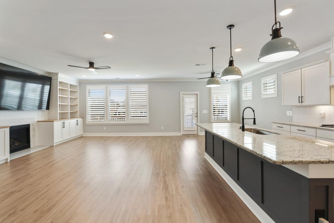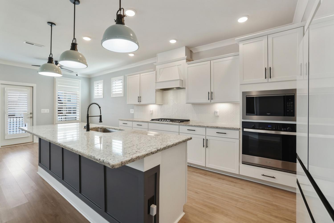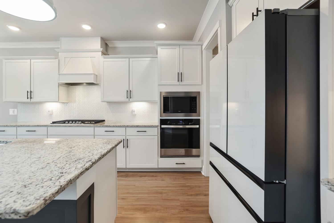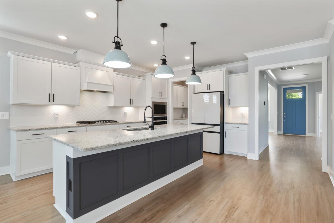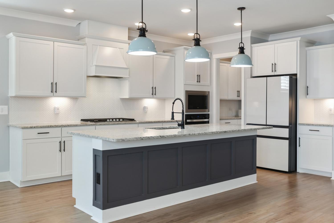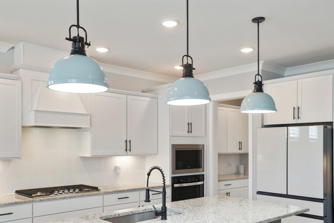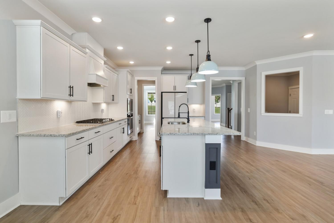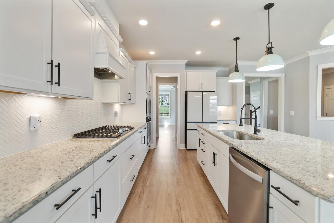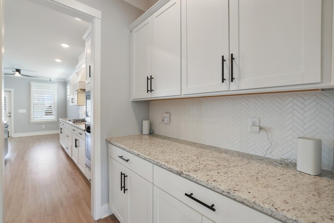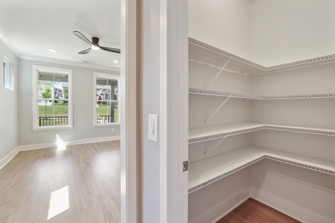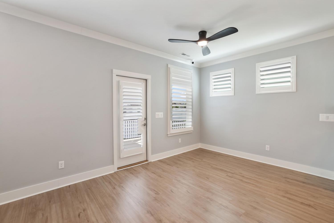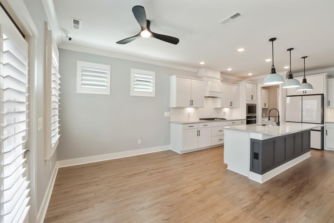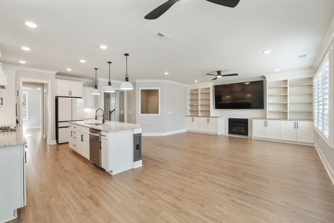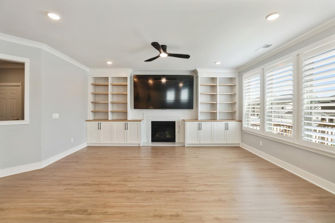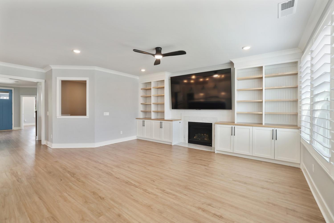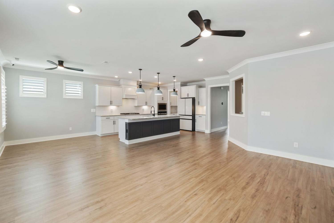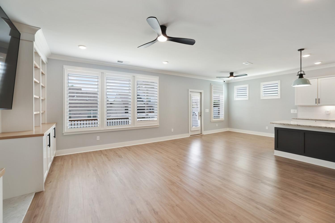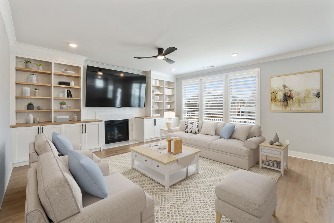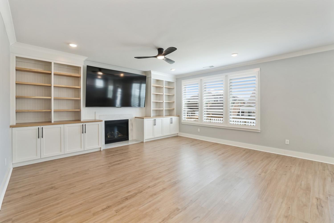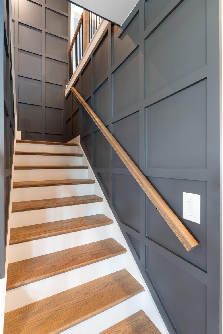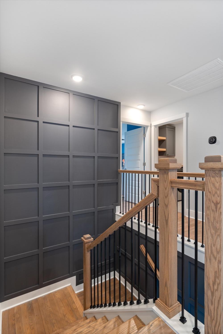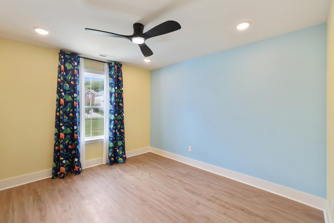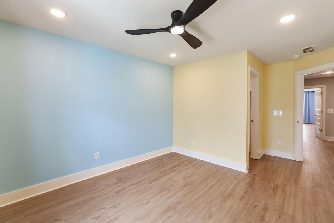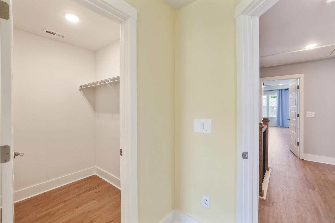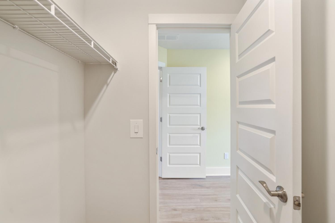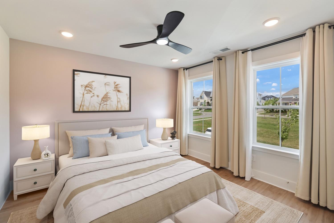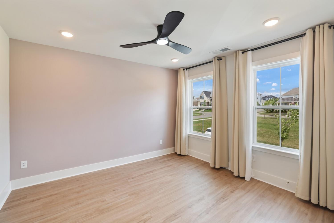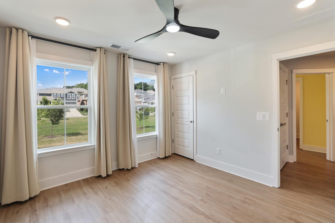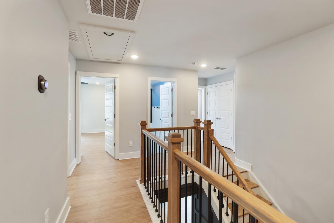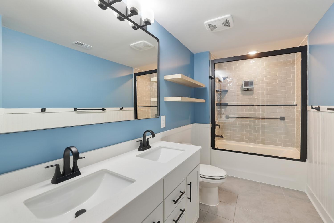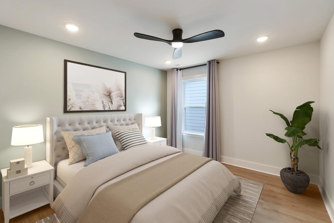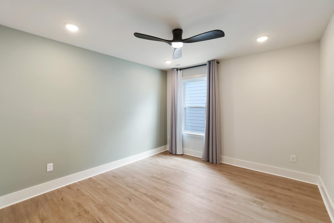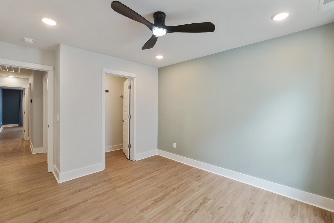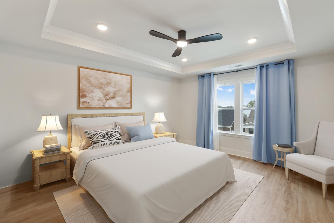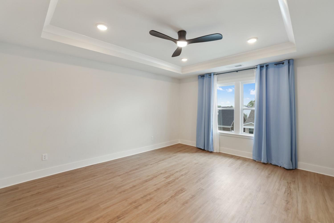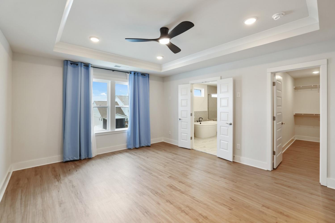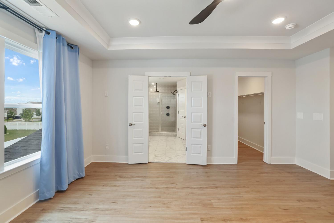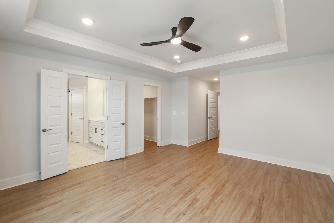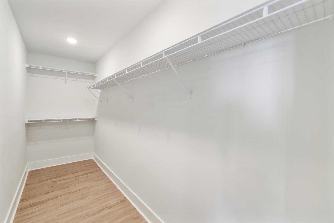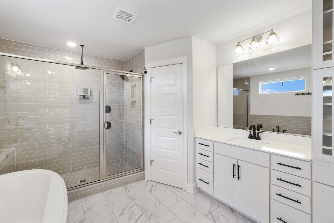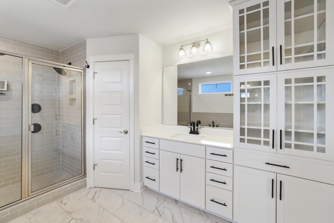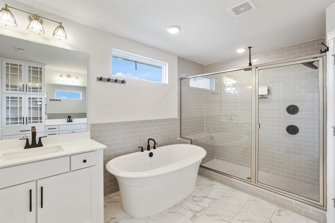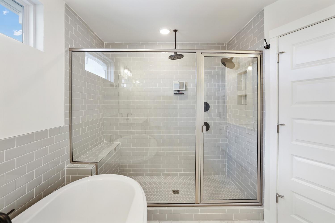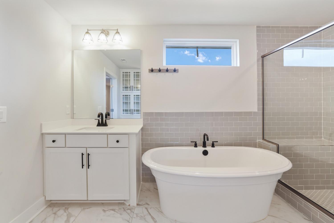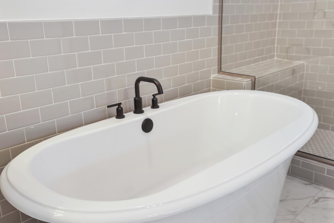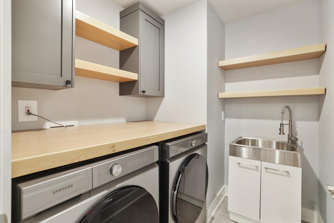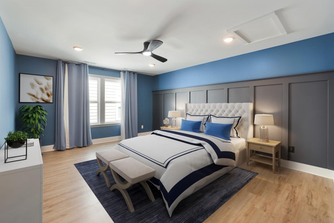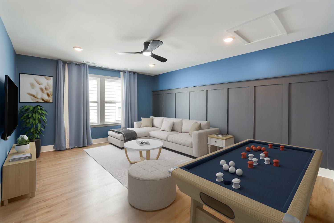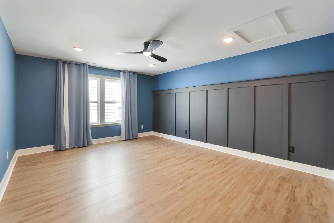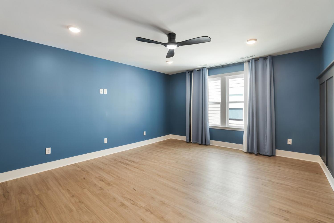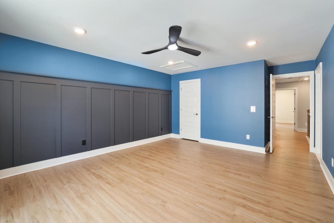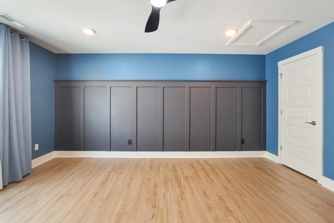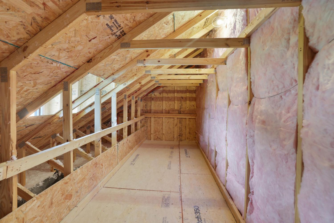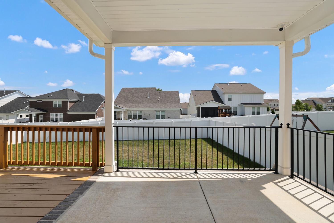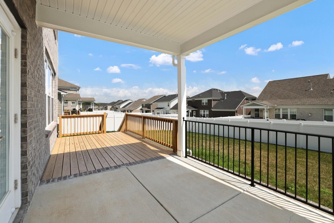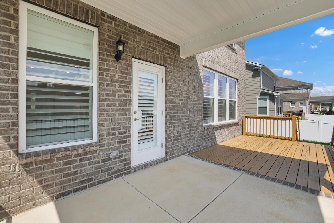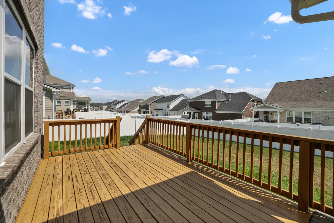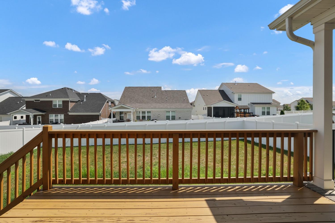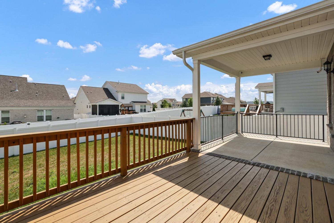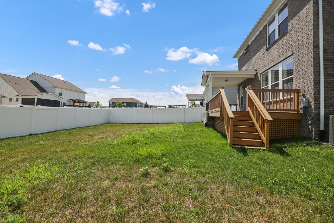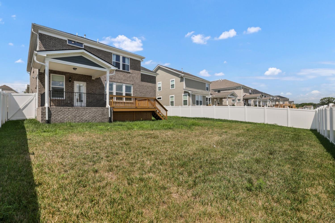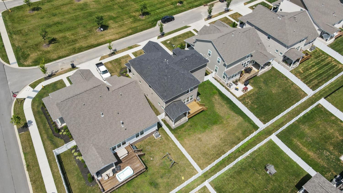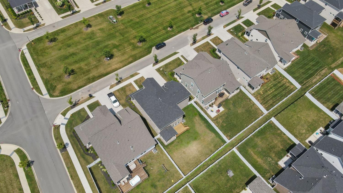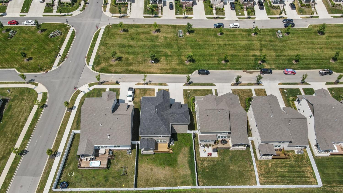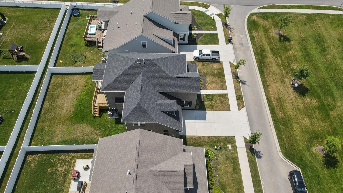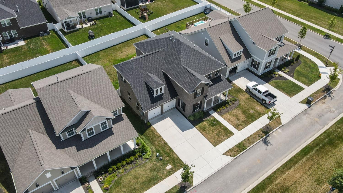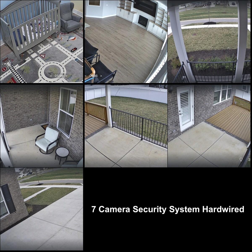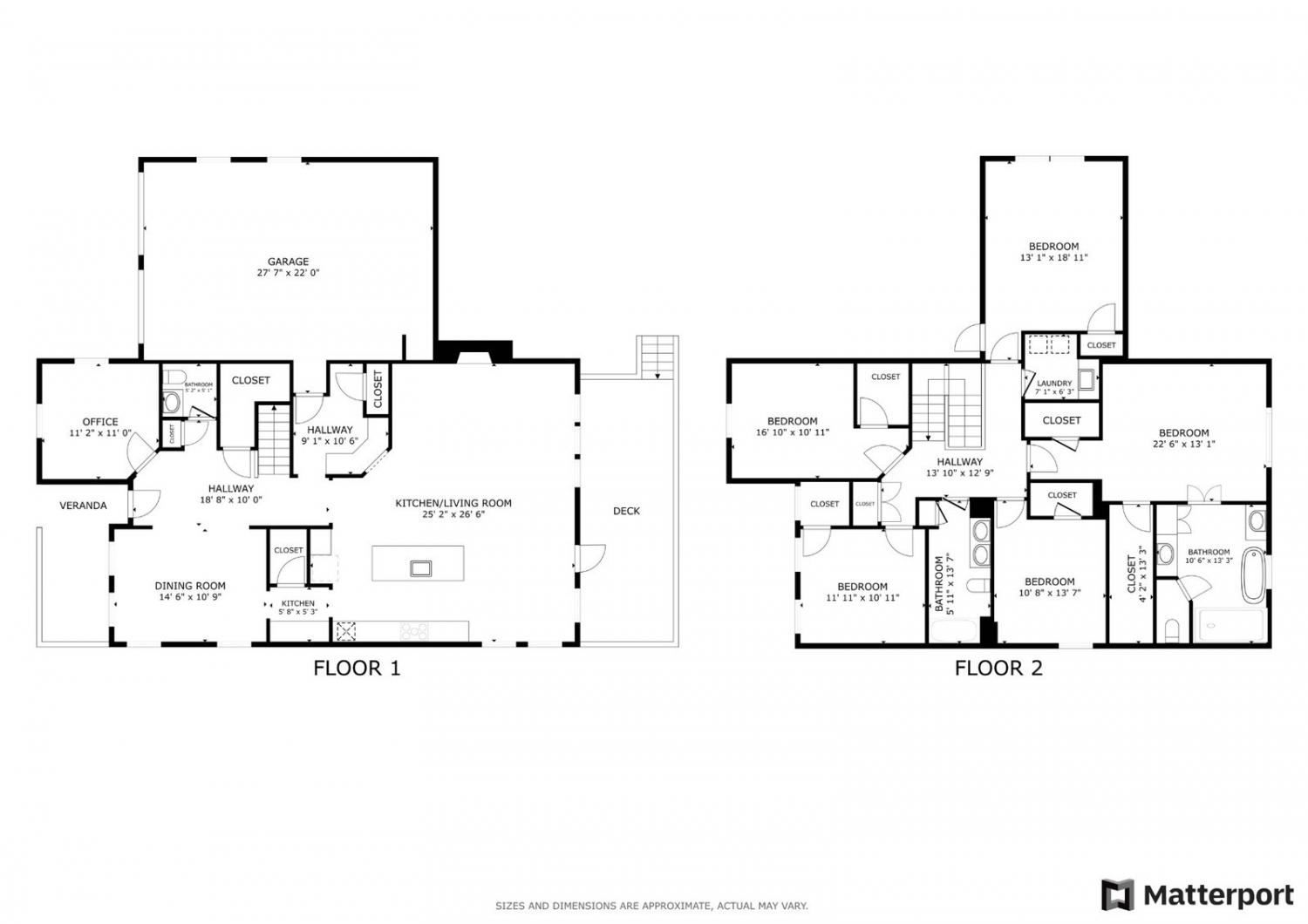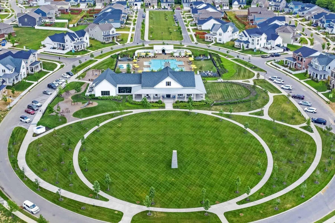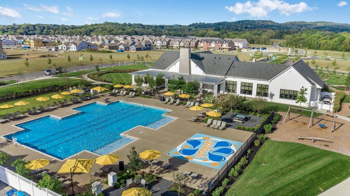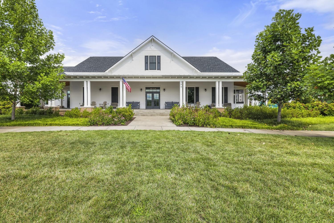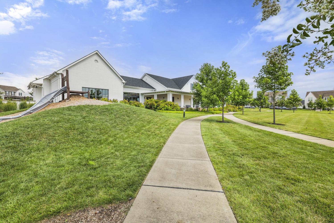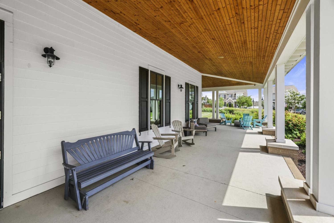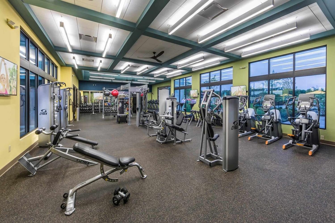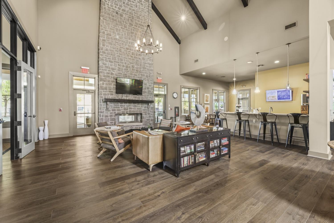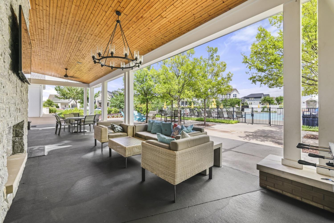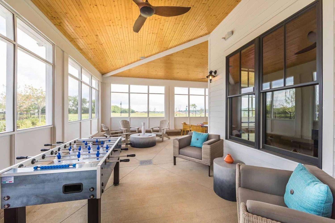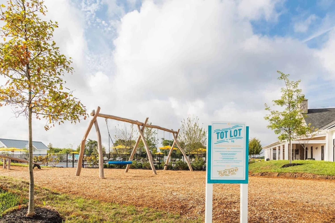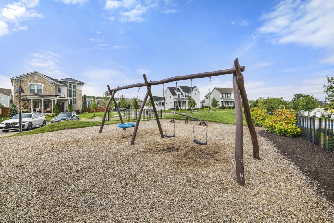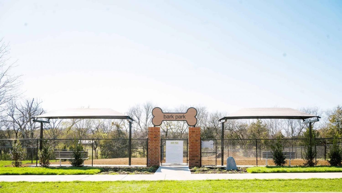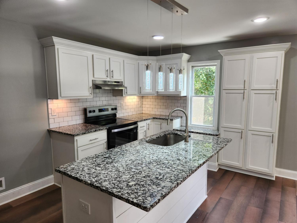 MIDDLE TENNESSEE REAL ESTATE
MIDDLE TENNESSEE REAL ESTATE
584 Snap Dragon Ln, Hendersonville, TN 37075 For Sale
Single Family Residence
- Single Family Residence
- Beds: 5
- Baths: 3
- 3,307 sq ft
Description
**SPECIAL RECESSION PRICE - PRE-PANDEMIC PRICING!** Buying new construction often means living in a work zone while you finish it. Not here. Built just before 2024, the owners invested over $140K in high end upgrades so it is fully move in ready. Fenced, decked, smart tech set up, washer and dryer in place, security system, accent walls done. Even better, it is vacant and ready for immediate closing. They are only leaving because work pulled them out of state. In Durham Farms, this 5 bedroom smart home blends luxury and comfort. The oversized garage fits cars, tools, toys, and golf carts. The 20 foot staircase is a showstopper. The living room has a built in 100 inch TV Entertainment Center for movie nights. The primary bath is a spa retreat with an oversized shower. Two of three bathrooms have been remodeled with modern trim and matte black fixtures. Luxury vinyl plank runs throughout, no carpet anywhere. The kitchen has a huge custom island, granite counters, premium appliances, and plantation shutters. Every room has smart ceiling fans, over 40 recessed LED lights with Lutron dimmers, and app controlled garage doors, all Alexa or Google ready. Enjoy 2,000 square feet of flat, fenced yard with dual locking gates and an extended deck. A large open field nearby is perfect for kids to play while you watch from the porch. Security includes a hardwired 7 camera system with color night vision. Two AC units keep the home comfortable. The laundry room has custom cabinets, folding station, steel sink, and a smart AI washer and dryer. Custom curtains in every room and the 100 inch TV stay. This is a high design, move in ready home without the hassle.
Property Details
Status : Active
Address : 584 Snap Dragon Ln Hendersonville TN 37075
County : Sumner County, TN
Property Type : Residential
Area : 3,307 sq. ft.
Yard : Back Yard
Year Built : 2023
Exterior Construction : Brick
Floors : Carpet,Wood,Tile
Heat : Central,Natural Gas
HOA / Subdivision : Durham Farms Ph3 Sec31
Listing Provided by : The Ashton Real Estate Group of RE/MAX Advantage
MLS Status : Active
Listing # : RTC2931677
Schools near 584 Snap Dragon Ln, Hendersonville, TN 37075 :
Dr. William Burrus Elementary at Drakes Creek, Knox Doss Middle School at Drakes Creek, Beech Sr High School
Additional details
Virtual Tour URL : Click here for Virtual Tour
Association Fee : $109.00
Association Fee Frequency : Monthly
Assocation Fee 2 : $399.00
Association Fee 2 Frequency : One Time
Heating : Yes
Parking Features : Garage Door Opener,Garage Faces Front,Concrete,Driveway
Lot Size Area : 0.17 Sq. Ft.
Building Area Total : 3307 Sq. Ft.
Lot Size Acres : 0.17 Acres
Living Area : 3307 Sq. Ft.
Lot Features : Level
Office Phone : 6153011631
Number of Bedrooms : 5
Number of Bathrooms : 3
Full Bathrooms : 2
Half Bathrooms : 1
Possession : Close Of Escrow
Cooling : 1
Garage Spaces : 2
Architectural Style : Traditional
Patio and Porch Features : Patio,Covered,Porch,Deck
Levels : Two
Basement : None
Stories : 2
Utilities : Electricity Available,Natural Gas Available,Water Available,Cable Connected
Parking Space : 2
Sewer : Public Sewer
Virtual Tour
Location 584 Snap Dragon Ln, TN 37075
Directions to 584 Snap Dragon Ln, TN 37075
From 65N take 386 to exit 7. Take a left and follow straight in the neighborhood. Go around the round about and find Snap Dragon on your right. Pass the stop sign and house will be on the right.
Ready to Start the Conversation?
We're ready when you are.
 © 2025 Listings courtesy of RealTracs, Inc. as distributed by MLS GRID. IDX information is provided exclusively for consumers' personal non-commercial use and may not be used for any purpose other than to identify prospective properties consumers may be interested in purchasing. The IDX data is deemed reliable but is not guaranteed by MLS GRID and may be subject to an end user license agreement prescribed by the Member Participant's applicable MLS. Based on information submitted to the MLS GRID as of August 26, 2025 10:00 PM CST. All data is obtained from various sources and may not have been verified by broker or MLS GRID. Supplied Open House Information is subject to change without notice. All information should be independently reviewed and verified for accuracy. Properties may or may not be listed by the office/agent presenting the information. Some IDX listings have been excluded from this website.
© 2025 Listings courtesy of RealTracs, Inc. as distributed by MLS GRID. IDX information is provided exclusively for consumers' personal non-commercial use and may not be used for any purpose other than to identify prospective properties consumers may be interested in purchasing. The IDX data is deemed reliable but is not guaranteed by MLS GRID and may be subject to an end user license agreement prescribed by the Member Participant's applicable MLS. Based on information submitted to the MLS GRID as of August 26, 2025 10:00 PM CST. All data is obtained from various sources and may not have been verified by broker or MLS GRID. Supplied Open House Information is subject to change without notice. All information should be independently reviewed and verified for accuracy. Properties may or may not be listed by the office/agent presenting the information. Some IDX listings have been excluded from this website.
