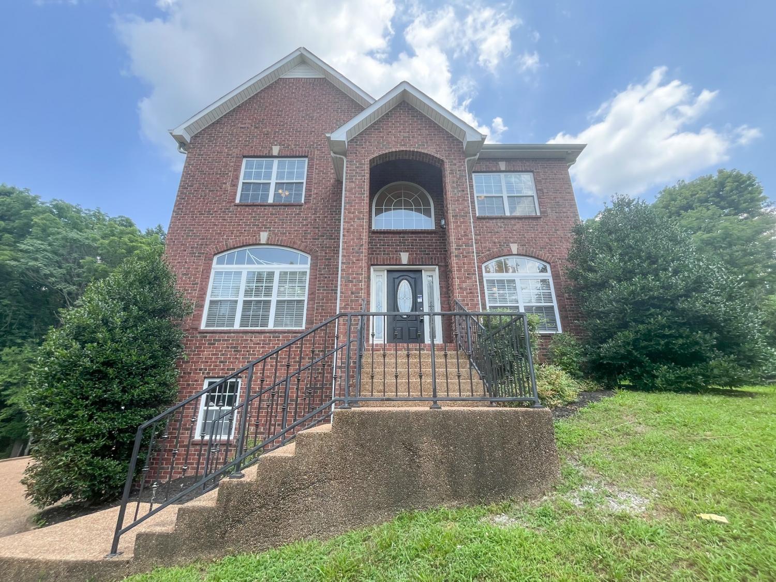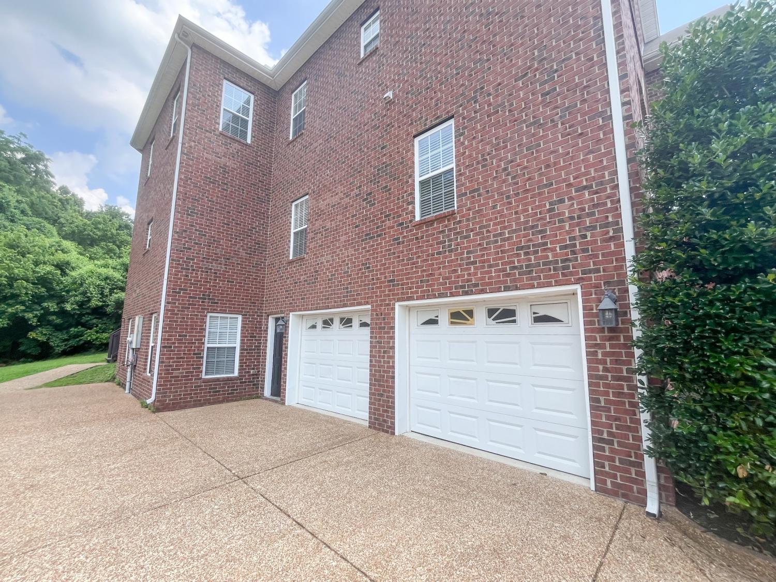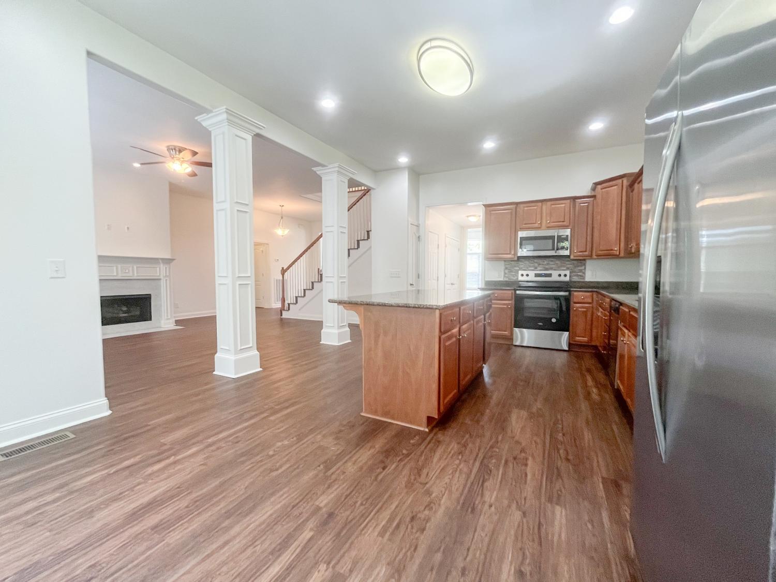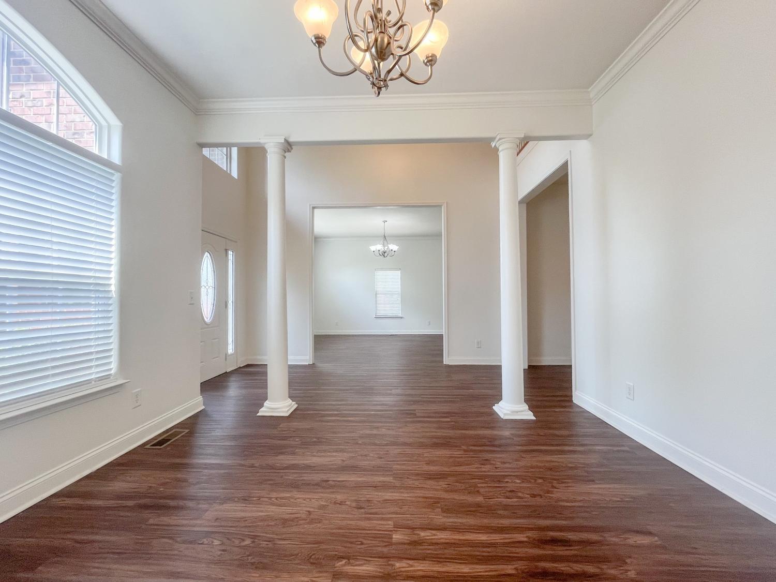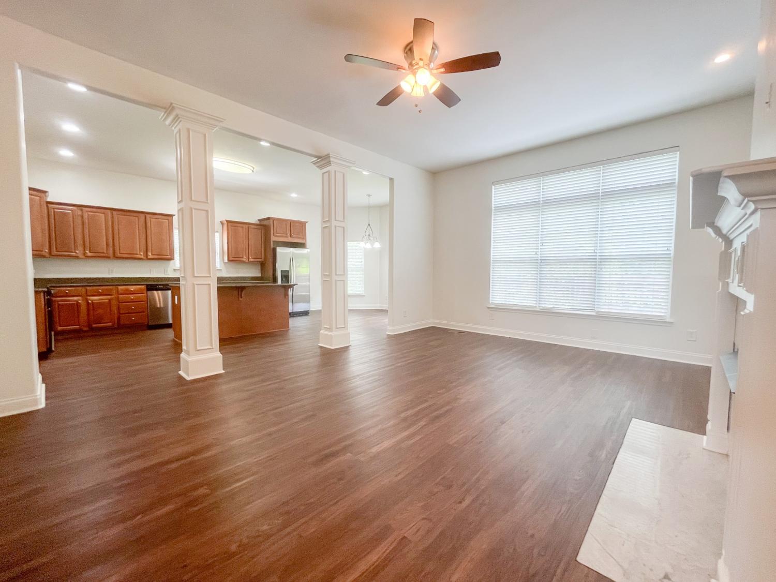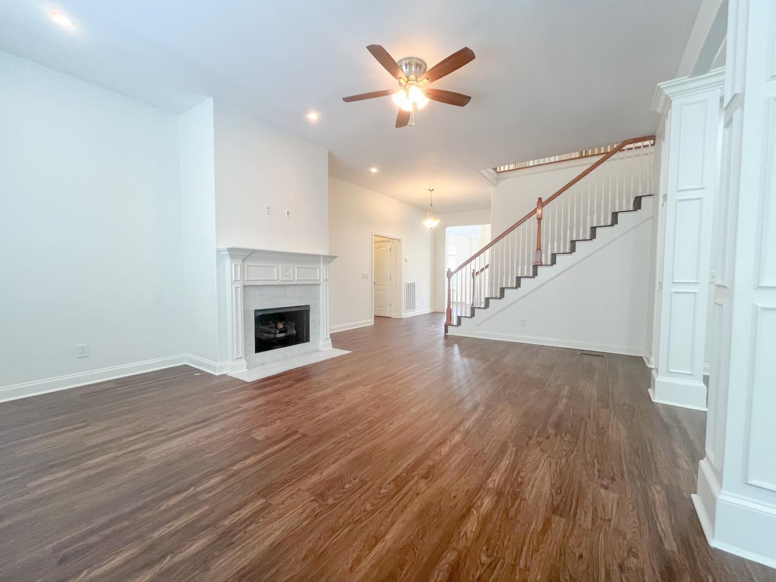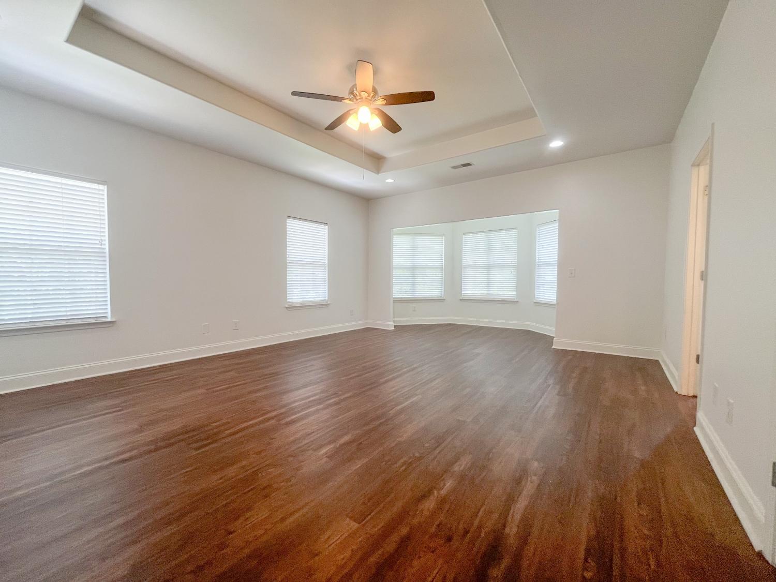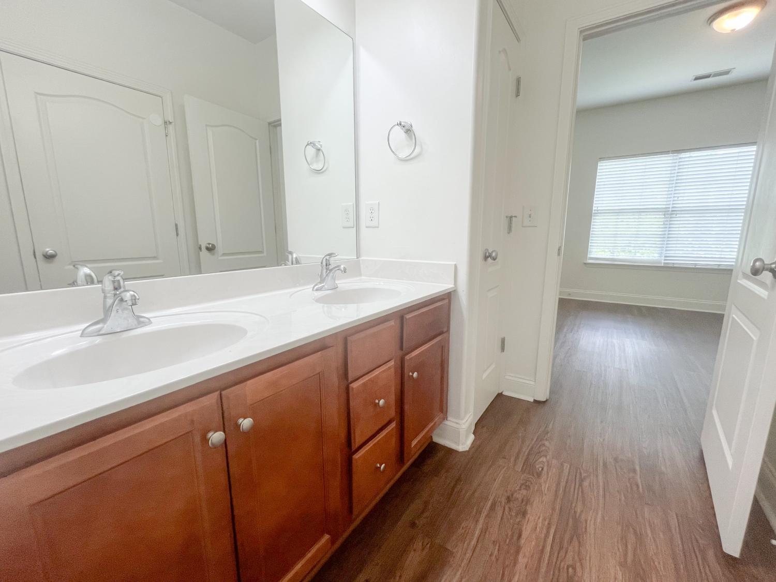 MIDDLE TENNESSEE REAL ESTATE
MIDDLE TENNESSEE REAL ESTATE
6713 Autumn Oaks Dr, Brentwood, TN 37027 For Sale
Single Family Residence
- Single Family Residence
- Beds: 5
- Baths: 5
- 3,896 sq ft
Description
This expansive home tells a story of space, light, and quiet elegance. Sunlight streams through large windows, illuminating the vaulted ceilings and graceful white pillars that frame the main living spaces. With 5 bedrooms and 4.5 baths, including two spacious ensuites, this home offers comfort, flexibility, and room to grow. Whether you’re hosting in the open-concept living and dining areas or enjoying a quiet morning on the back deck, every space feels inviting and intentional. The generous side parking offers plenty of room for guests, hobbies, or extra vehicles—an uncommon perk in this coveted area. The sellers are completing a thoughtful refresh, adding even more value to this already impressive home. Reach out to the listing agent for the most up-to-date details. Pro Photos will be posted once completed.
Property Details
Status : Active
Source : RealTracs, Inc.
County : Davidson County, TN
Property Type : Residential
Area : 3,896 sq. ft.
Year Built : 2009
Exterior Construction : Brick,Vinyl Siding
Floors : Tile,Vinyl
Heat : Central,Natural Gas
HOA / Subdivision : Autumn Oaks
Listing Provided by : Benchmark Realty, LLC
MLS Status : Active
Listing # : RTC2931823
Schools near 6713 Autumn Oaks Dr, Brentwood, TN 37027 :
May Werthan Shayne Elementary School, William Henry Oliver Middle, John Overton Comp High School
Additional details
Association Fee : $320.00
Association Fee Frequency : Annually
Heating : Yes
Parking Features : Garage Door Opener,Garage Faces Side,Aggregate
Lot Size Area : 0.28 Sq. Ft.
Building Area Total : 3896 Sq. Ft.
Lot Size Acres : 0.28 Acres
Lot Size Dimensions : 60 X 196
Living Area : 3896 Sq. Ft.
Office Phone : 6152888292
Number of Bedrooms : 5
Number of Bathrooms : 5
Full Bathrooms : 4
Half Bathrooms : 1
Possession : Close Of Escrow
Cooling : 1
Garage Spaces : 2
Architectural Style : Traditional
Patio and Porch Features : Deck
Levels : Three Or More
Basement : Combination
Stories : 3
Utilities : Electricity Available,Water Available,Cable Connected
Parking Space : 2
Sewer : Public Sewer
Location 6713 Autumn Oaks Dr, TN 37027
Directions to 6713 Autumn Oaks Dr, TN 37027
I-65 SOUTH * EXIT Old Hickory Boulevard East * R on Nolensville Road * L on Autumn Oaks Drive
Ready to Start the Conversation?
We're ready when you are.
 © 2025 Listings courtesy of RealTracs, Inc. as distributed by MLS GRID. IDX information is provided exclusively for consumers' personal non-commercial use and may not be used for any purpose other than to identify prospective properties consumers may be interested in purchasing. The IDX data is deemed reliable but is not guaranteed by MLS GRID and may be subject to an end user license agreement prescribed by the Member Participant's applicable MLS. Based on information submitted to the MLS GRID as of July 26, 2025 10:00 PM CST. All data is obtained from various sources and may not have been verified by broker or MLS GRID. Supplied Open House Information is subject to change without notice. All information should be independently reviewed and verified for accuracy. Properties may or may not be listed by the office/agent presenting the information. Some IDX listings have been excluded from this website.
© 2025 Listings courtesy of RealTracs, Inc. as distributed by MLS GRID. IDX information is provided exclusively for consumers' personal non-commercial use and may not be used for any purpose other than to identify prospective properties consumers may be interested in purchasing. The IDX data is deemed reliable but is not guaranteed by MLS GRID and may be subject to an end user license agreement prescribed by the Member Participant's applicable MLS. Based on information submitted to the MLS GRID as of July 26, 2025 10:00 PM CST. All data is obtained from various sources and may not have been verified by broker or MLS GRID. Supplied Open House Information is subject to change without notice. All information should be independently reviewed and verified for accuracy. Properties may or may not be listed by the office/agent presenting the information. Some IDX listings have been excluded from this website.
