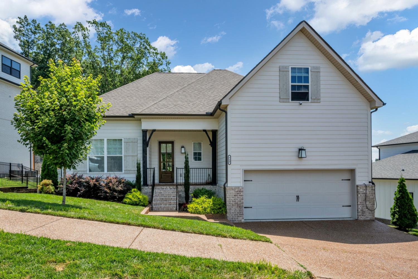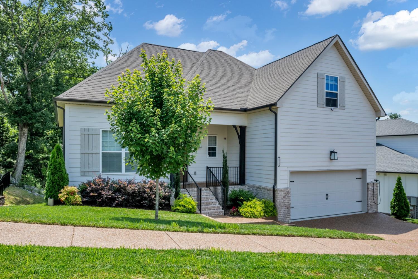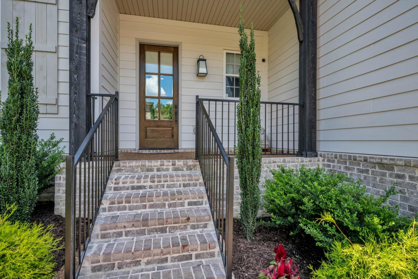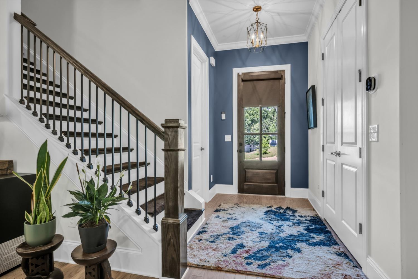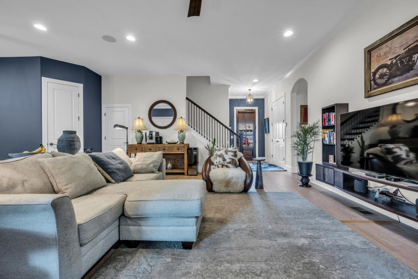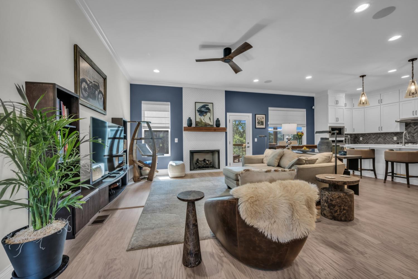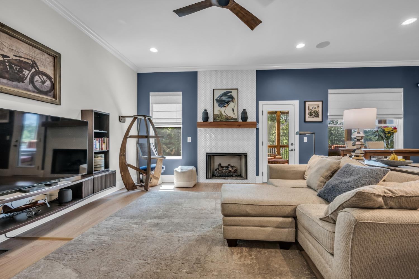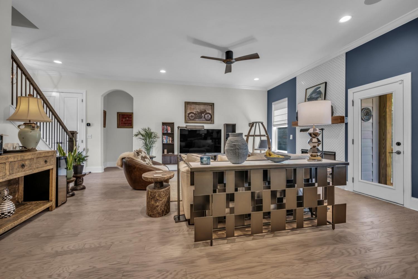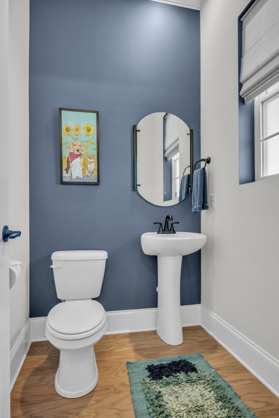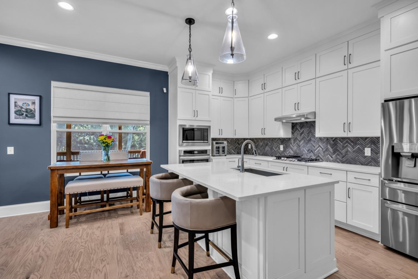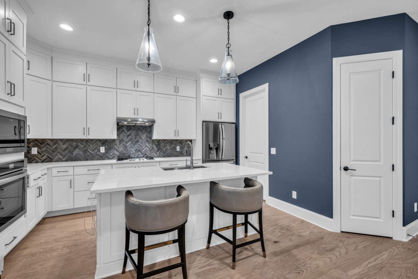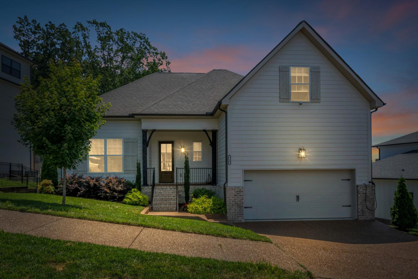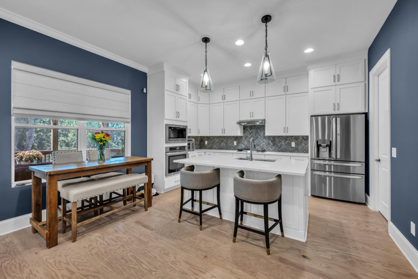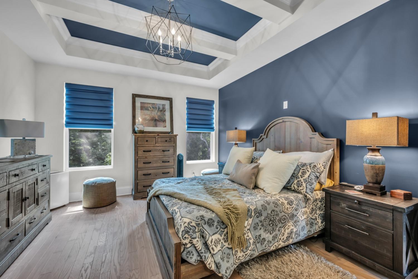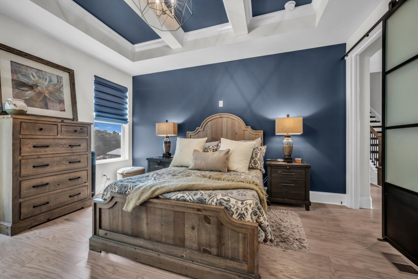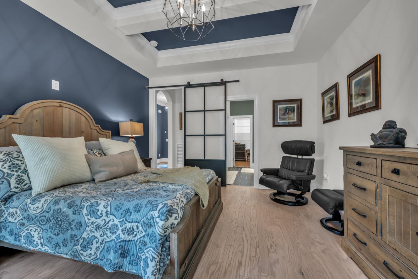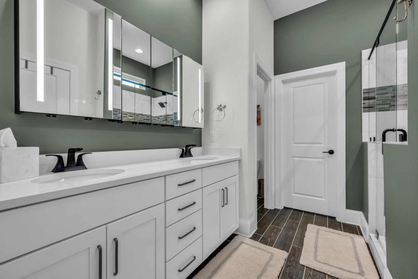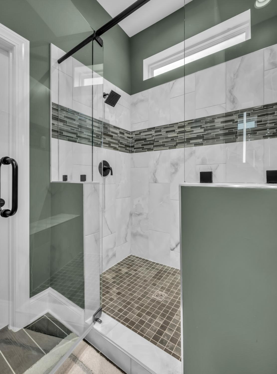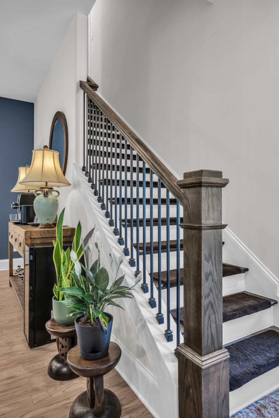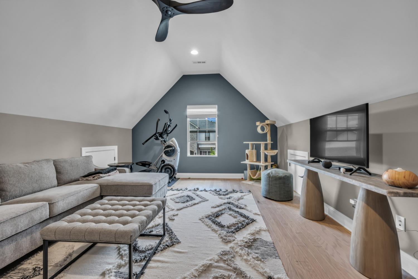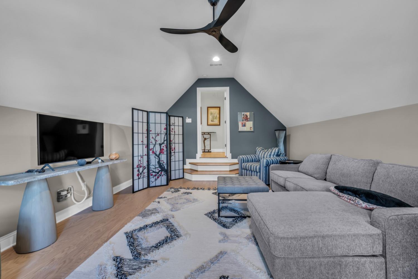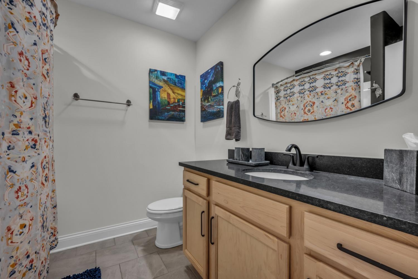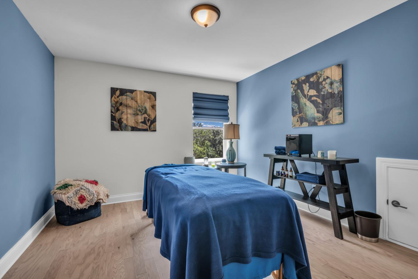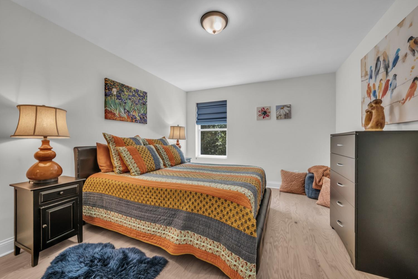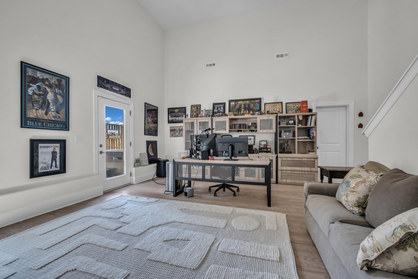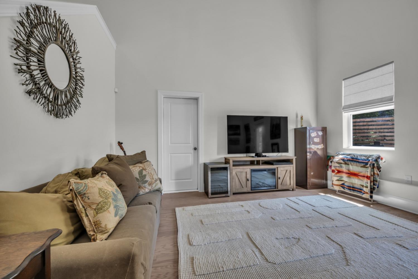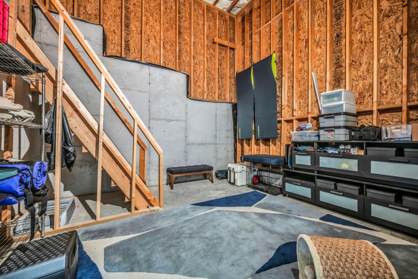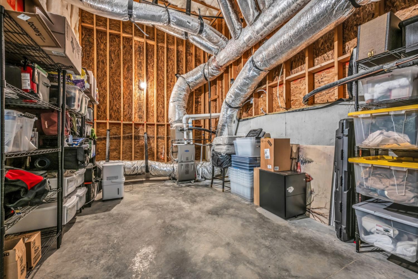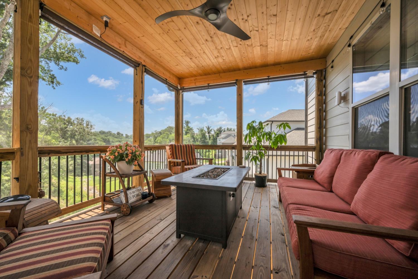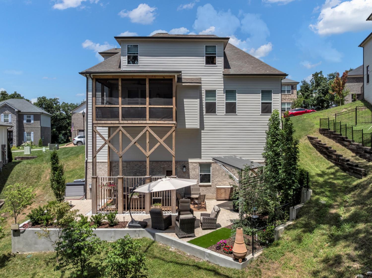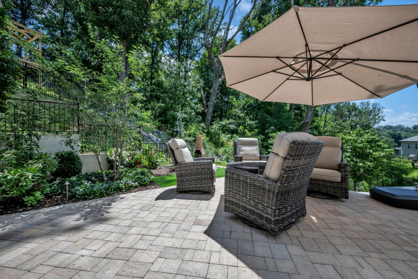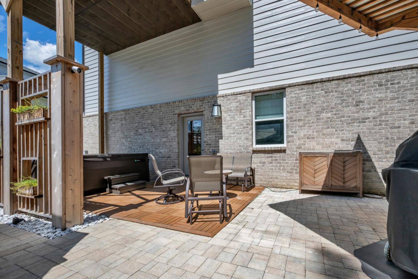 MIDDLE TENNESSEE REAL ESTATE
MIDDLE TENNESSEE REAL ESTATE
713 Summit Oaks Ct, Nashville, TN 37221 For Sale
Single Family Residence
- Single Family Residence
- Beds: 3
- Baths: 3
- 2,711 sq ft
Description
Welcome to 713 Summit Oaks Ct—an elegant retreat tucked away in one of Bellevue’s most desirable neighborhoods. This beautiful home is only 3.5 years old and offers a functional floor plan with spacious living areas, abundant natural light, and timeless finishes throughout. Step outside and enjoy the thoughtfully designed outdoor living space: a newly screened-in back porch provides a cozy, bug-free spot to relax year-round, while the gorgeous back patio creates a stunning setting for entertaining. Whether you're hosting a summer cookout or enjoying a quiet evening under the stars, this backyard is the perfect blend of comfort and style. Inside, you’ll find generously sized bedrooms, a chef’s kitchen with quartz countertops and stainless steel appliances, and a warm, inviting living room with 10 foot ceilings and a tiled fireplace, ideal for gatherings. The primary suite features a spa-like bathroom and large walk-in closet. Additional highlights include hardwood floors up and down, bonus room, and plenty of storage throughout. One of the standout features is the finished basement, offering flexible space perfect for a media room, home gym, playroom, or guest suite—complete with ample storage and room to spread out. There's an additional 500 square feet of basement that could be finished out as well! Located just minutes from shopping, dining, and the Harpeth River Greenway, this home combines convenience with quiet suburban charm. Don’t miss your chance to own this private oasis in Summit Oaks!
Property Details
Status : Active
County : Davidson County, TN
Property Type : Residential
Area : 2,711 sq. ft.
Year Built : 2022
Exterior Construction : Hardboard Siding,Brick
Floors : Wood,Laminate,Tile
Heat : Central
HOA / Subdivision : Still Springs Ridge
Listing Provided by : Onward Real Estate
MLS Status : Active
Listing # : RTC2931876
Schools near 713 Summit Oaks Ct, Nashville, TN 37221 :
Westmeade Elementary, Bellevue Middle, James Lawson High School
Additional details
Association Fee : $400.00
Association Fee Frequency : Annually
Heating : Yes
Parking Features : Attached
Lot Size Area : 0.21 Sq. Ft.
Building Area Total : 2711 Sq. Ft.
Lot Size Acres : 0.21 Acres
Lot Size Dimensions : 108 X 100
Living Area : 2711 Sq. Ft.
Office Phone : 6152345180
Number of Bedrooms : 3
Number of Bathrooms : 3
Full Bathrooms : 2
Half Bathrooms : 1
Possession : Negotiable
Cooling : 1
Garage Spaces : 2
Patio and Porch Features : Patio,Deck,Screened
Levels : Three Or More
Basement : Full,Finished
Stories : 3
Utilities : Water Available
Parking Space : 2
Sewer : Public Sewer
Location 713 Summit Oaks Ct, TN 37221
Directions to 713 Summit Oaks Ct, TN 37221
I-40 West, take exit 199 (Old Hickory Blvd.), turn south & head towards Bellevue. Go approx. 2 miles, (R) on Summit Oaks Dr. into the Summit Oaks Subdivision, (R) onto Summit Oaks Ct
Ready to Start the Conversation?
We're ready when you are.
 © 2025 Listings courtesy of RealTracs, Inc. as distributed by MLS GRID. IDX information is provided exclusively for consumers' personal non-commercial use and may not be used for any purpose other than to identify prospective properties consumers may be interested in purchasing. The IDX data is deemed reliable but is not guaranteed by MLS GRID and may be subject to an end user license agreement prescribed by the Member Participant's applicable MLS. Based on information submitted to the MLS GRID as of September 8, 2025 10:00 AM CST. All data is obtained from various sources and may not have been verified by broker or MLS GRID. Supplied Open House Information is subject to change without notice. All information should be independently reviewed and verified for accuracy. Properties may or may not be listed by the office/agent presenting the information. Some IDX listings have been excluded from this website.
© 2025 Listings courtesy of RealTracs, Inc. as distributed by MLS GRID. IDX information is provided exclusively for consumers' personal non-commercial use and may not be used for any purpose other than to identify prospective properties consumers may be interested in purchasing. The IDX data is deemed reliable but is not guaranteed by MLS GRID and may be subject to an end user license agreement prescribed by the Member Participant's applicable MLS. Based on information submitted to the MLS GRID as of September 8, 2025 10:00 AM CST. All data is obtained from various sources and may not have been verified by broker or MLS GRID. Supplied Open House Information is subject to change without notice. All information should be independently reviewed and verified for accuracy. Properties may or may not be listed by the office/agent presenting the information. Some IDX listings have been excluded from this website.
