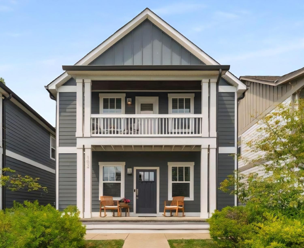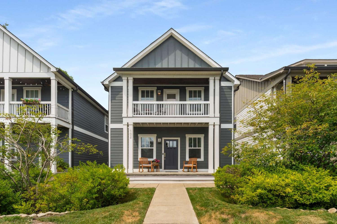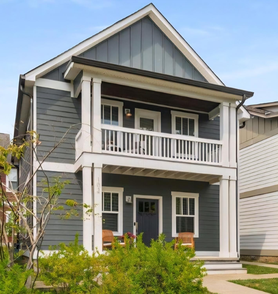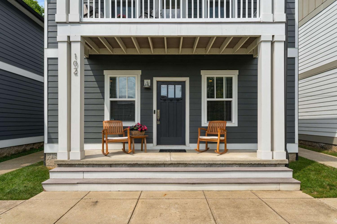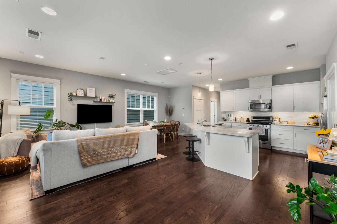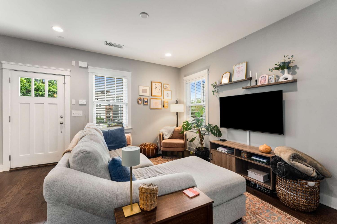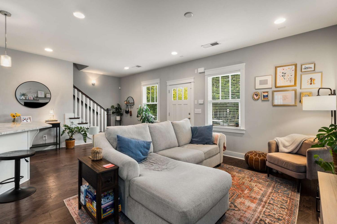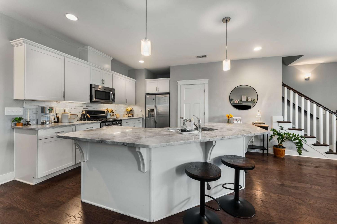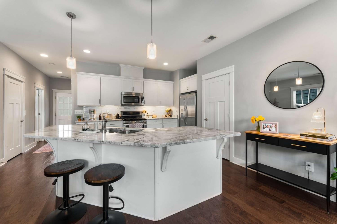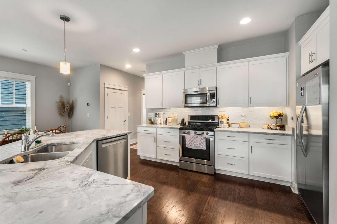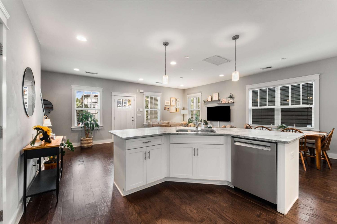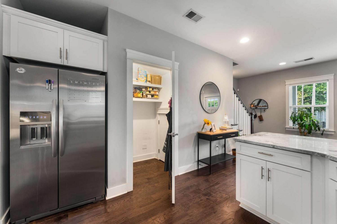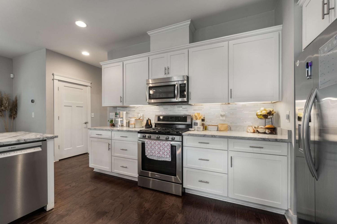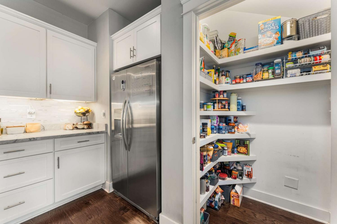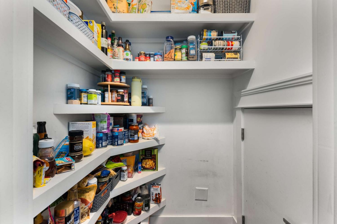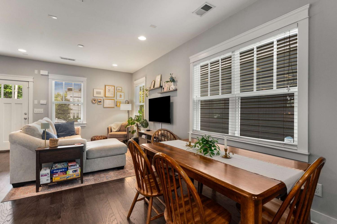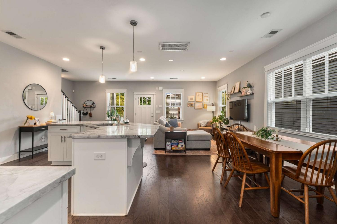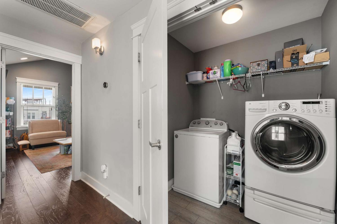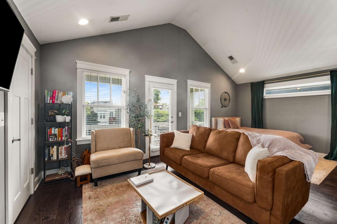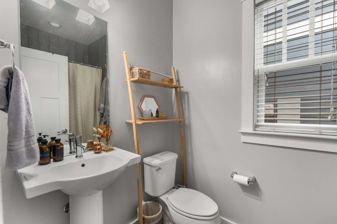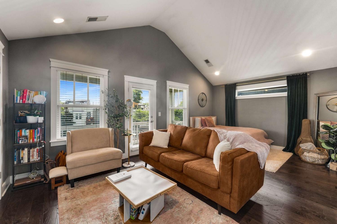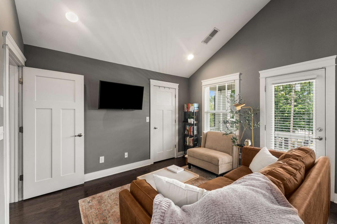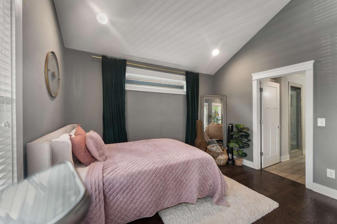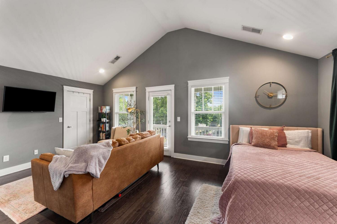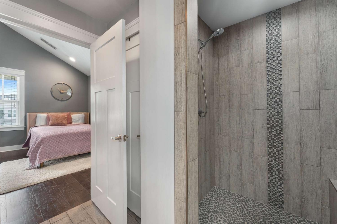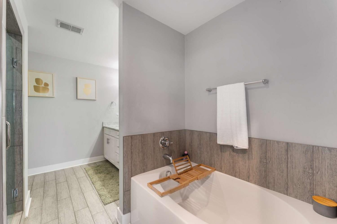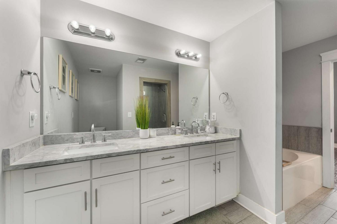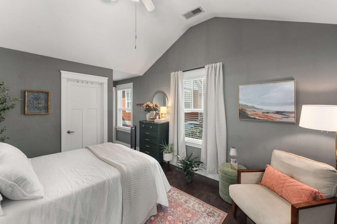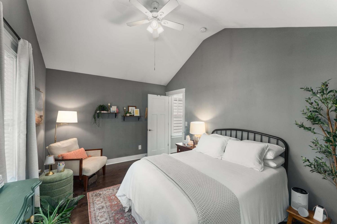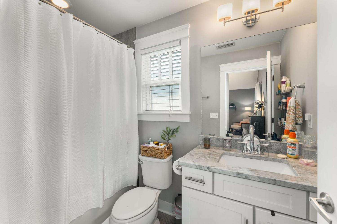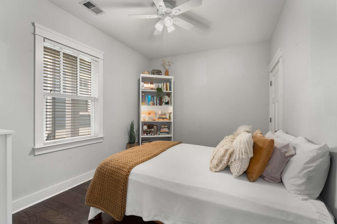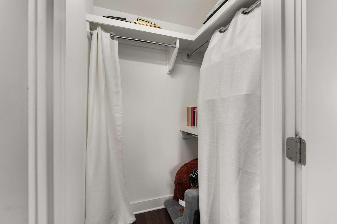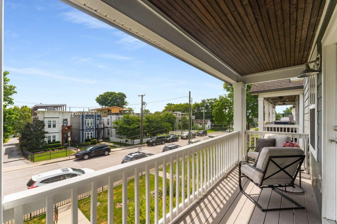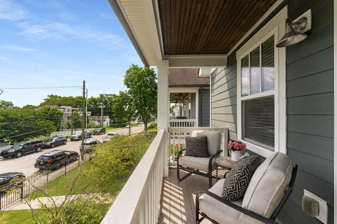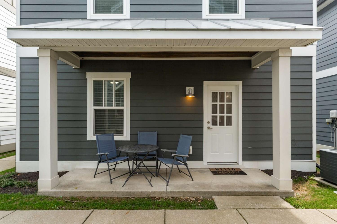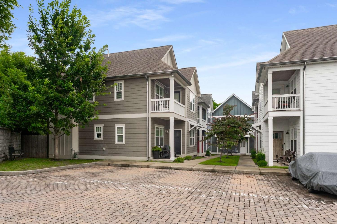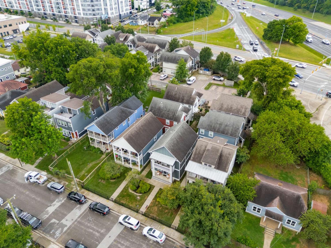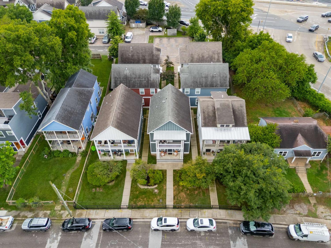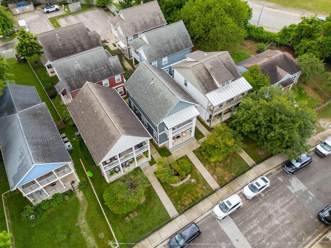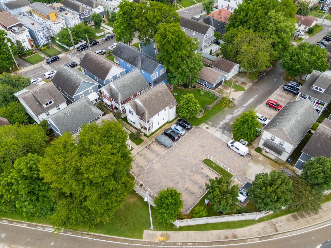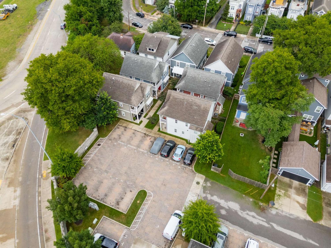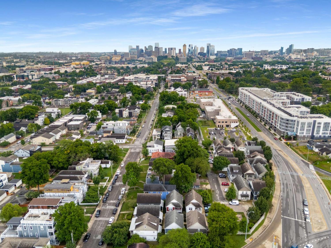 MIDDLE TENNESSEE REAL ESTATE
MIDDLE TENNESSEE REAL ESTATE
1813 7th Ave, N, Nashville, TN 37208 For Sale
Horizontal Property Regime - Detached
- Horizontal Property Regime - Detached
- Beds: 3
- Baths: 3
- 1,750 sq ft
Description
You wanted a lower rate! IN THE %4's! Here it is! 2/1 BUYDOWN w/ preferred lender. And a New LOWER PRICE! See attached flier. This means you get 2% off your first yr interest rate, 1% off the second yr & third thru term of loan at locked in rate. Hurry...this won't last! You can buy this Charming home in Salemtown Cottages – Walkable Urban Living!. For Sale or Lease (unfurnished-listing #2963309) .A thoughtfully designed community where charming single-family homes surround a serene central courtyard. This inviting cottage offers the perfect blend of modern upgrades and timeless character — all just minutes from downtown Nashville. Step inside to an open-concept layout featuring hardwood floors throughout and stylish tile in all bathrooms. The kitchen shines with granite countertops, a custom tile backsplash, under-cabinet lighting, a pantry, and a new faucet, making it both functional and beautiful. Enjoy vaulted and 9' ceilings, generous walk-in closets, a coat closet, attic and under-stair storage. Multiple outdoor spaces: two cozy front porches to soak in the peaceful neighborhood vibe and a private back porch for relaxing or entertaining. The expansive primary suite is a true retreat measuring 12 x 20 and boasting: Vaulted ceiling, Two walk-in closets, Private sitting area. Stunning en-suite bath with an oversized shower, garden tub, and dual vanities Upstairs also includes a balcony with downtown views — perfect for morning coffee or evening sunsets. Additional highlights include: A guest bedroom on the main level (9x12) and a secondary bedroom on the second level with a vaulted ceiling (10x13). Surround sound wiring (downstairs), Ring security system, New dishwasher & dryer, Upgraded exhaust fan in downstairs bath, New utility closet shelving. Unbeatable location — walk to Germantown restaurants, the Sounds Stadium, Bicentennial Mall, and downtown Nashville. Quick access to major interstates makes commuting a breeze. You won't find a better value.
Property Details
Status : Active
County : Davidson County, TN
Property Type : Residential
Area : 1,750 sq. ft.
Year Built : 2015
Exterior Construction : Hardboard Siding
Floors : Wood,Tile
Heat : Central,Forced Air,Natural Gas
HOA / Subdivision : Germantown/Salemtown Cottages
Listing Provided by : Partners Real Estate, LLC
MLS Status : Active
Listing # : RTC2931895
Schools near 1813 7th Ave, N, Nashville, TN 37208 :
Jones Paideia Magnet, John Early Paideia Magnet, Martin Luther King Jr Magnet- Pearl High School
Additional details
Association Fee : $187.00
Association Fee Frequency : Monthly
Heating : Yes
Parking Features : Assigned,On Street
Lot Size Area : 0.02 Sq. Ft.
Building Area Total : 1750 Sq. Ft.
Lot Size Acres : 0.02 Acres
Living Area : 1750 Sq. Ft.
Lot Features : Level
Property Attached : Yes
Office Phone : 6153764500
Number of Bedrooms : 3
Number of Bathrooms : 3
Full Bathrooms : 3
Possession : Negotiable
Cooling : 1
Architectural Style : Cottage
Patio and Porch Features : Patio,Covered,Porch
Levels : Two
Basement : None
Stories : 2
Utilities : Electricity Available,Natural Gas Available,Water Available,Cable Connected
Parking Space : 1
Sewer : Public Sewer
Location 1813 7th Ave, N, TN 37208
Directions to 1813 7th Ave, N, TN 37208
Exit I-65 at Rosa Parks towards downtown, L onto Garfield, L on 7th Ave N, home on left
Ready to Start the Conversation?
We're ready when you are.
 © 2025 Listings courtesy of RealTracs, Inc. as distributed by MLS GRID. IDX information is provided exclusively for consumers' personal non-commercial use and may not be used for any purpose other than to identify prospective properties consumers may be interested in purchasing. The IDX data is deemed reliable but is not guaranteed by MLS GRID and may be subject to an end user license agreement prescribed by the Member Participant's applicable MLS. Based on information submitted to the MLS GRID as of August 22, 2025 10:00 AM CST. All data is obtained from various sources and may not have been verified by broker or MLS GRID. Supplied Open House Information is subject to change without notice. All information should be independently reviewed and verified for accuracy. Properties may or may not be listed by the office/agent presenting the information. Some IDX listings have been excluded from this website.
© 2025 Listings courtesy of RealTracs, Inc. as distributed by MLS GRID. IDX information is provided exclusively for consumers' personal non-commercial use and may not be used for any purpose other than to identify prospective properties consumers may be interested in purchasing. The IDX data is deemed reliable but is not guaranteed by MLS GRID and may be subject to an end user license agreement prescribed by the Member Participant's applicable MLS. Based on information submitted to the MLS GRID as of August 22, 2025 10:00 AM CST. All data is obtained from various sources and may not have been verified by broker or MLS GRID. Supplied Open House Information is subject to change without notice. All information should be independently reviewed and verified for accuracy. Properties may or may not be listed by the office/agent presenting the information. Some IDX listings have been excluded from this website.
