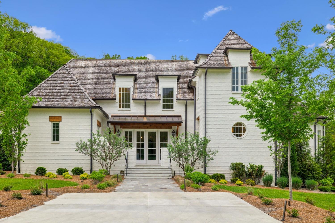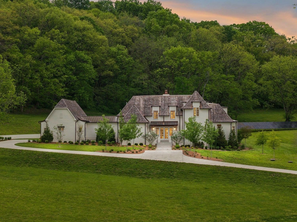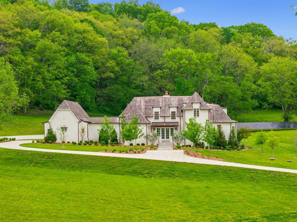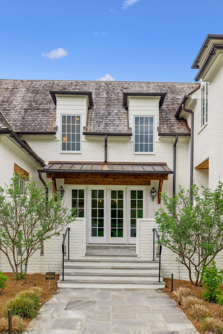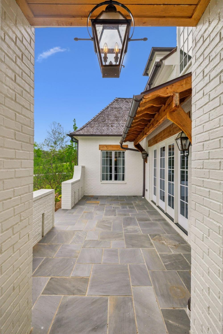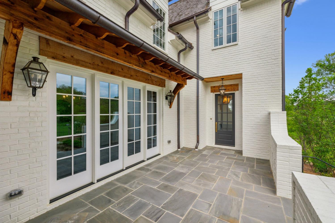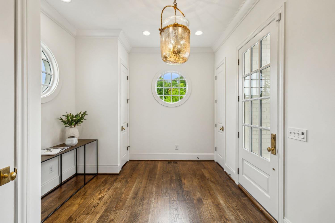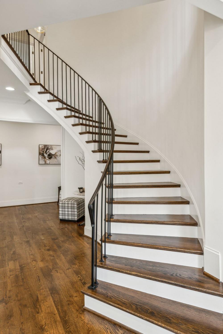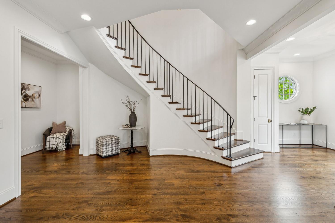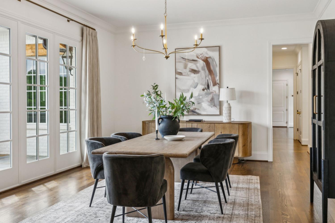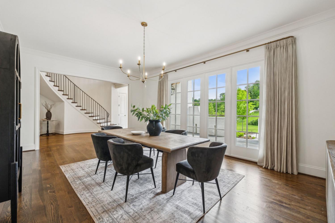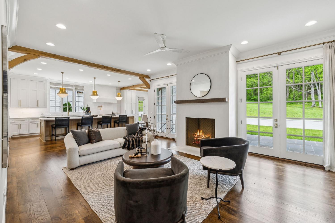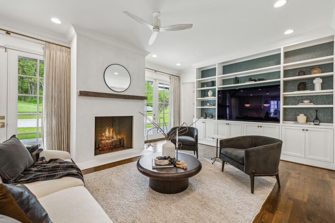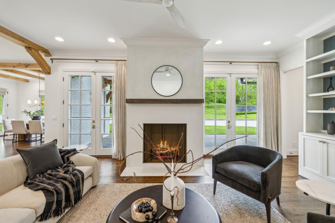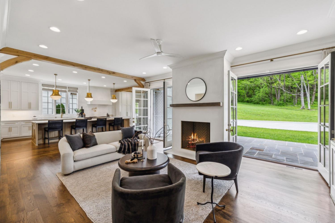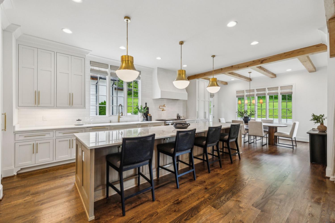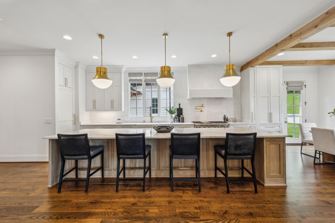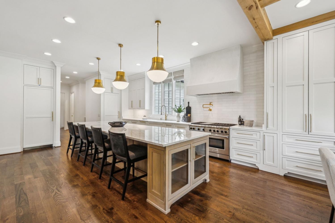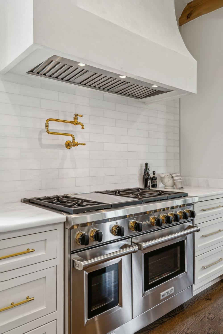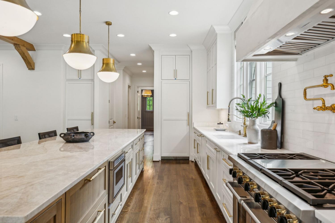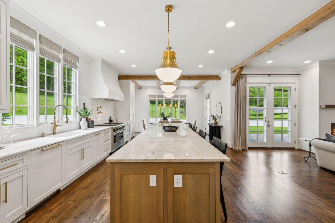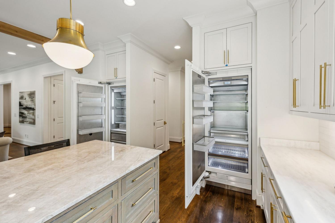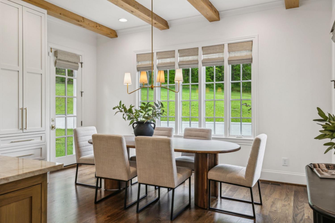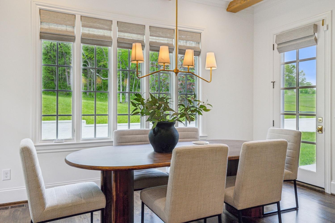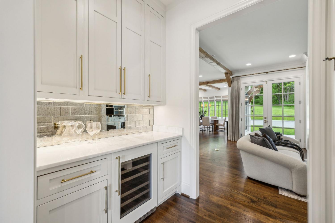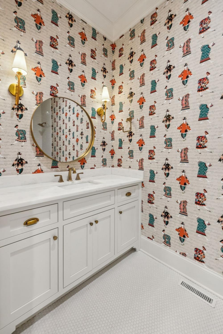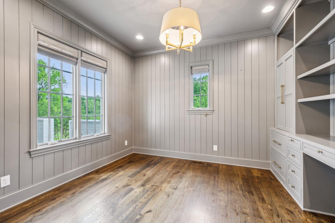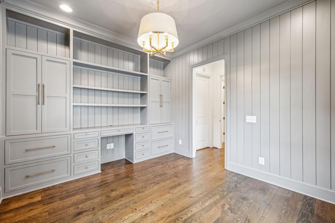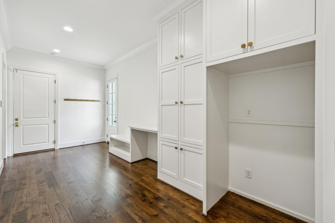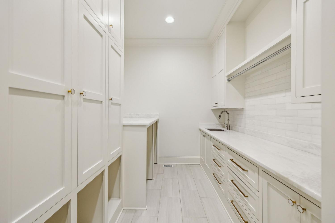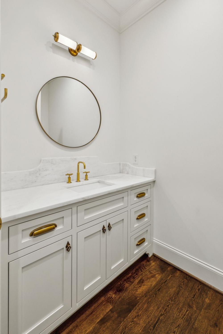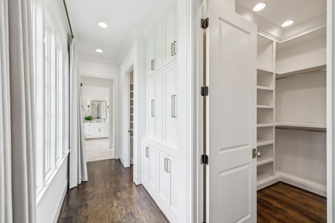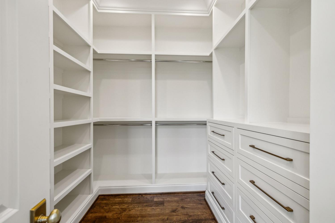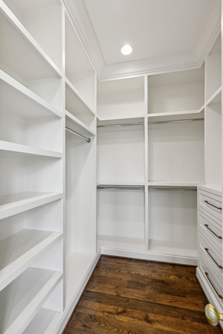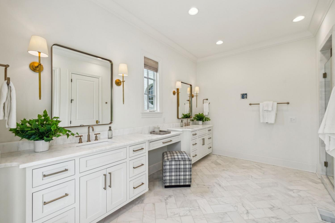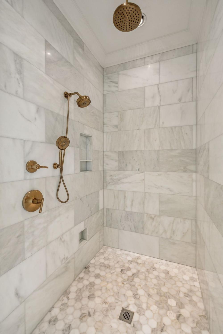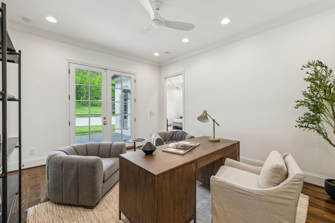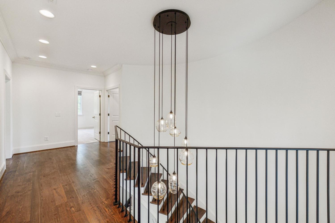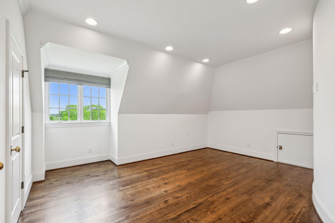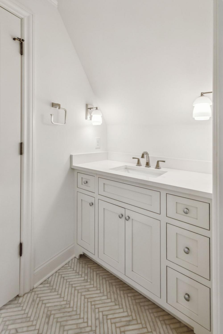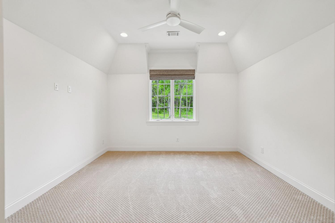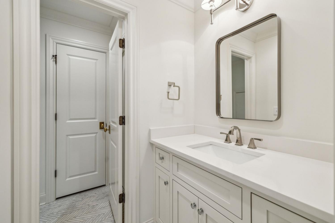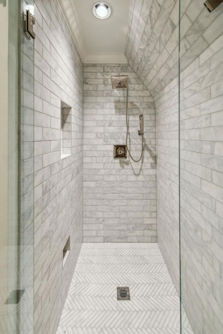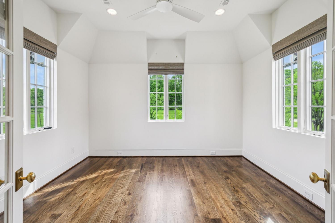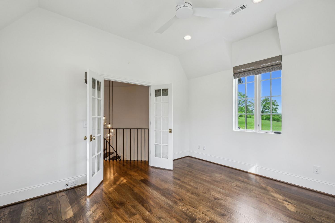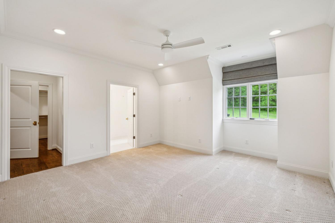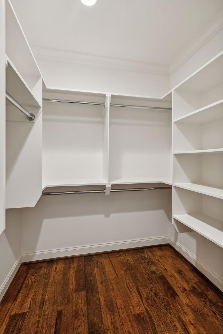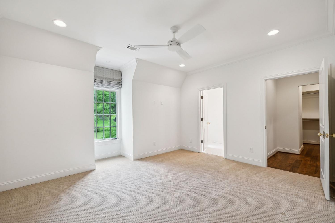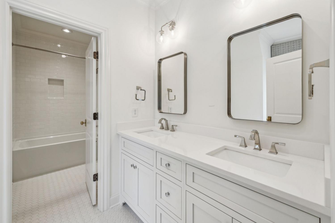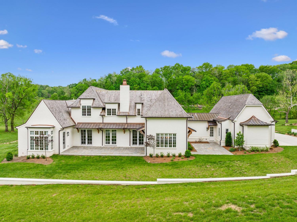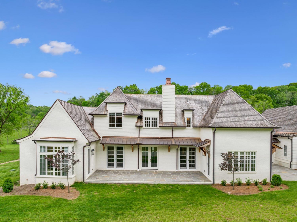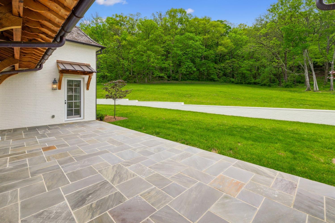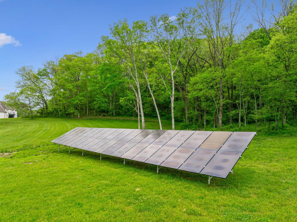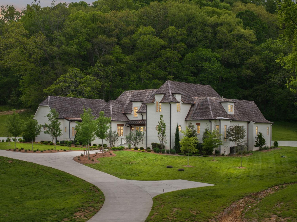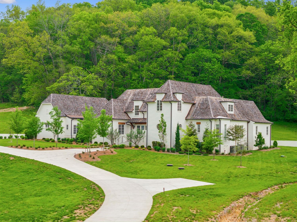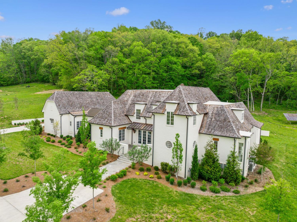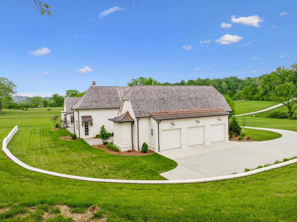 MIDDLE TENNESSEE REAL ESTATE
MIDDLE TENNESSEE REAL ESTATE
3514 Bailey Rd, Franklin, TN 37064 For Sale
Single Family Residence
- Single Family Residence
- Beds: 5
- Baths: 6
- 6,094 sq ft
Description
Welcome to an extraordinary private estate in picturesque Leipers Fork, masterfully crafted by the esteemed Baird Graham Builder with architectural design by the renowned Paul Bates. This European-inspired residence seamlessly blends into its breathtaking natural surroundings, with a cedar shake roof and copper accents enhancing its timeless elegance. Nestled on 8.15 pristine acres along one of Leipers Fork’s most coveted roads, this exceptional home offers over 6,000 square feet of refined living space, unparalleled privacy, and sweeping countryside views. Inside, five impeccably designed bedrooms and five-and-a-half luxurious bathrooms showcase meticulous craftsmanship and attention to detail. At the heart of the home, a chef’s kitchen serves as a true culinary masterpiece, featuring a stunning Taj Mahal Quartzite island, custom cabinetry, and top-tier appliances—including a Thermador column refrigerator and freezer, Thermador microwave, and a professional Wolf gas range with six burners, a griddle, and a double oven. Thoughtfully curated designer lighting, elegant beam detailing, and refined crown molding add layers of warmth and sophistication throughout. Named the Resilient House, this home is a testament to energy efficiency and modern innovation. A cutting-edge 15kW solar power system supports off-grid living, complemented by dual water sources (both well and city) and a whole-house filtration system. The home is prepped for seamless generator integration, ensuring continuous comfort and security. A gated entrance and fully monitored security system provide ultimate peace of mind. Additional highlights include an oversized three-car garage with epoxy flooring and custom cabinetry, along with ample storage throughout. Designed for both luxury and sustainability, this remarkable estate offers a rare opportunity to experience refined country living at its finest.
Property Details
Status : Active
County : Williamson County, TN
Property Type : Residential
Area : 6,094 sq. ft.
Yard : Partial
Year Built : 2022
Exterior Construction : Brick
Floors : Carpet,Wood,Marble,Tile
Heat : Central
HOA / Subdivision : Leipers Fork
Listing Provided by : Compass Tennessee, LLC
MLS Status : Active
Listing # : RTC2931961
Schools near 3514 Bailey Rd, Franklin, TN 37064 :
Hillsboro Elementary/ Middle School, Hillsboro Elementary/ Middle School, Independence High School
Additional details
Heating : Yes
Parking Features : Garage Door Opener,Garage Faces Side,Concrete,Driveway
Lot Size Area : 8.15 Sq. Ft.
Building Area Total : 6094 Sq. Ft.
Lot Size Acres : 8.15 Acres
Living Area : 6094 Sq. Ft.
Lot Features : Wooded
Office Phone : 6154755616
Number of Bedrooms : 5
Number of Bathrooms : 6
Full Bathrooms : 5
Half Bathrooms : 1
Possession : Close Of Escrow
Cooling : 1
Garage Spaces : 3
Patio and Porch Features : Patio,Porch
Levels : One
Basement : None,Crawl Space
Stories : 2
Utilities : Water Available
Parking Space : 3
Sewer : Septic Tank
Location 3514 Bailey Rd, TN 37064
Directions to 3514 Bailey Rd, TN 37064
From Downtown Franklin. Take Main Street approx. 2 miles, which will then turn in to Carters Creek Pike. Follow Carters Creek Pike approx. 4.2 miles to Bear Creek Pike on your right. Bailey Rd is less than a mile on your right.
Ready to Start the Conversation?
We're ready when you are.
 © 2025 Listings courtesy of RealTracs, Inc. as distributed by MLS GRID. IDX information is provided exclusively for consumers' personal non-commercial use and may not be used for any purpose other than to identify prospective properties consumers may be interested in purchasing. The IDX data is deemed reliable but is not guaranteed by MLS GRID and may be subject to an end user license agreement prescribed by the Member Participant's applicable MLS. Based on information submitted to the MLS GRID as of December 9, 2025 10:00 AM CST. All data is obtained from various sources and may not have been verified by broker or MLS GRID. Supplied Open House Information is subject to change without notice. All information should be independently reviewed and verified for accuracy. Properties may or may not be listed by the office/agent presenting the information. Some IDX listings have been excluded from this website.
© 2025 Listings courtesy of RealTracs, Inc. as distributed by MLS GRID. IDX information is provided exclusively for consumers' personal non-commercial use and may not be used for any purpose other than to identify prospective properties consumers may be interested in purchasing. The IDX data is deemed reliable but is not guaranteed by MLS GRID and may be subject to an end user license agreement prescribed by the Member Participant's applicable MLS. Based on information submitted to the MLS GRID as of December 9, 2025 10:00 AM CST. All data is obtained from various sources and may not have been verified by broker or MLS GRID. Supplied Open House Information is subject to change without notice. All information should be independently reviewed and verified for accuracy. Properties may or may not be listed by the office/agent presenting the information. Some IDX listings have been excluded from this website.
