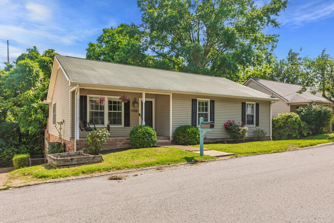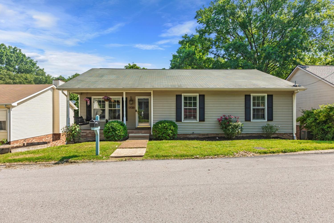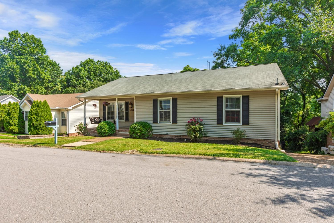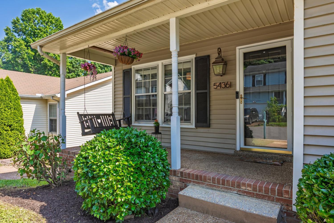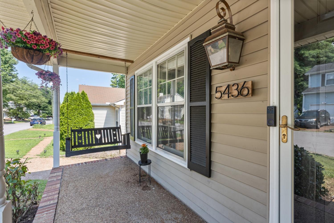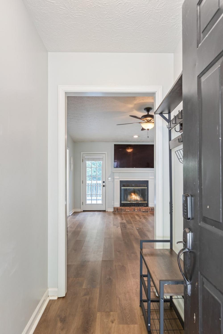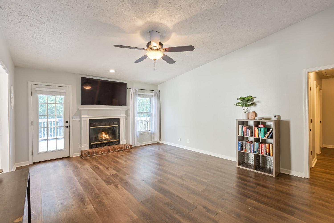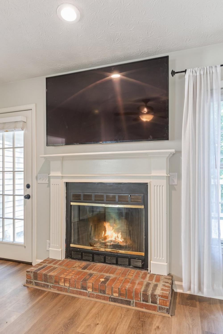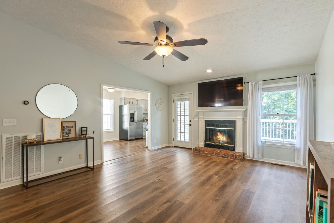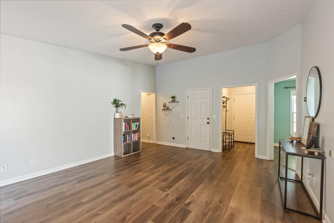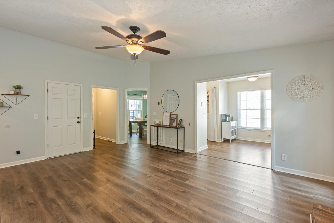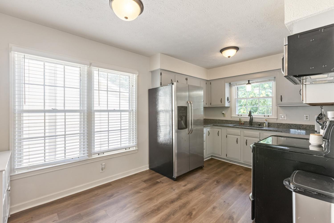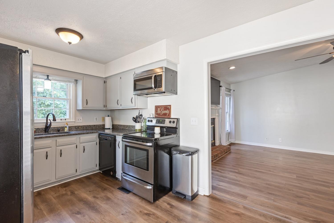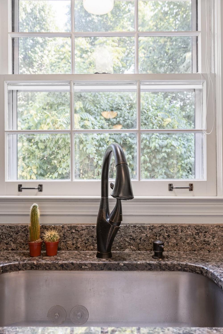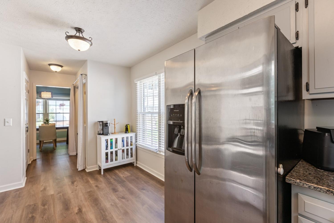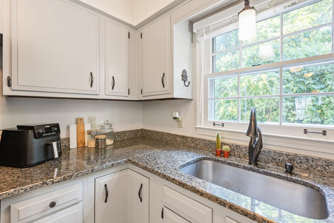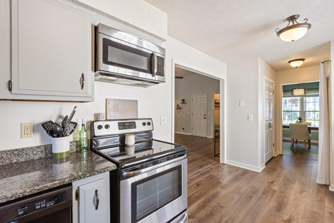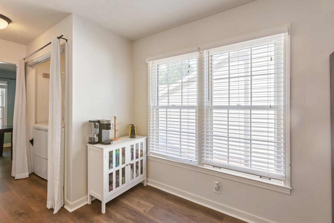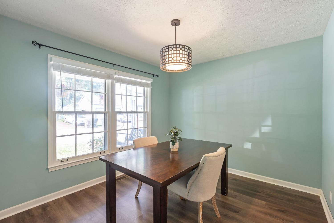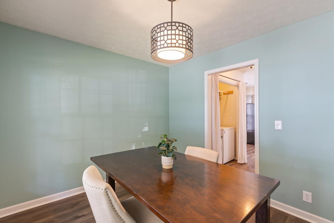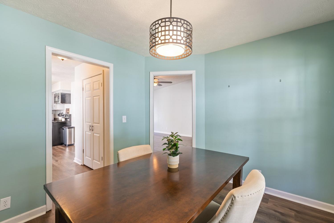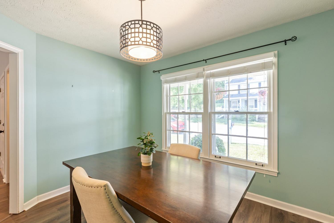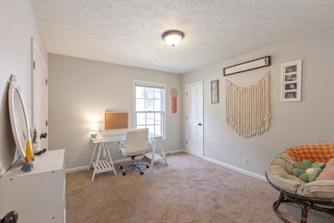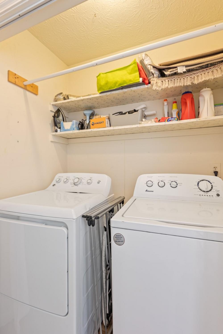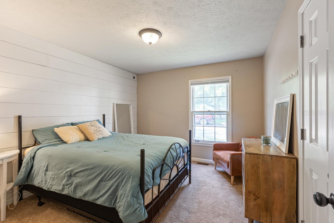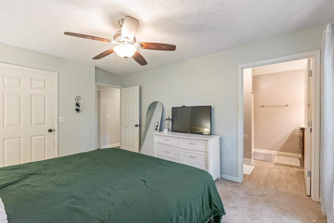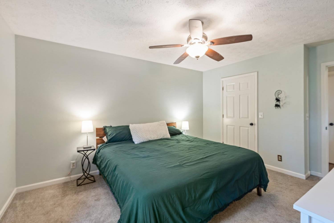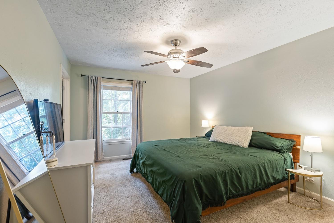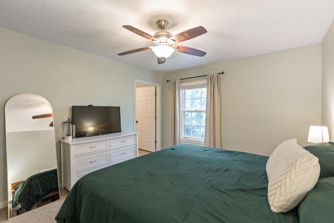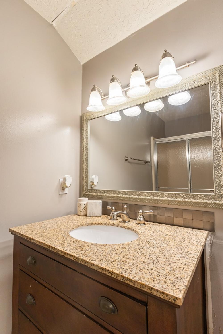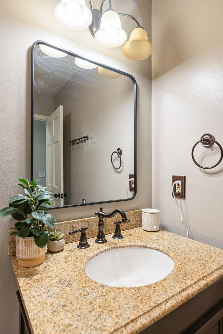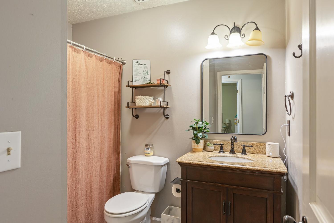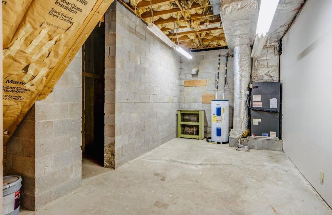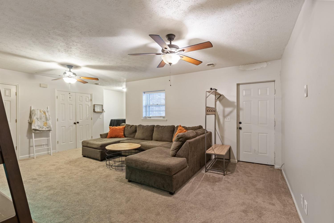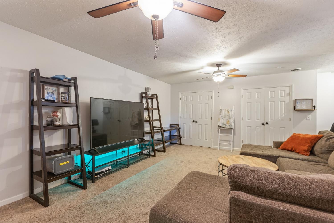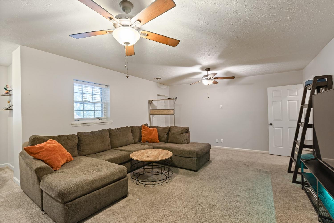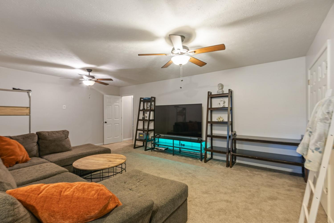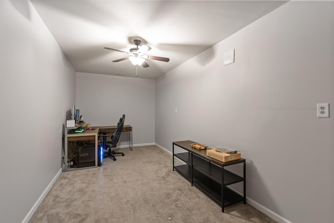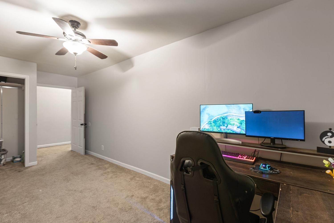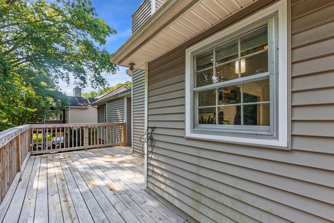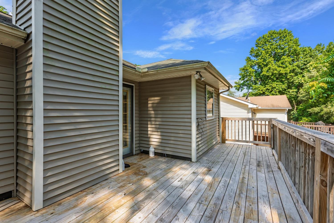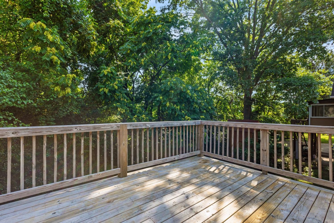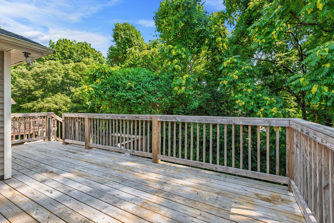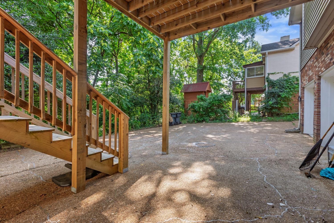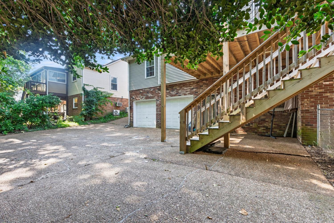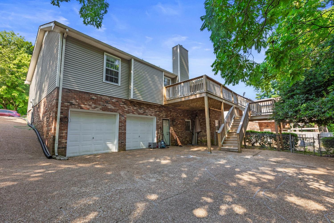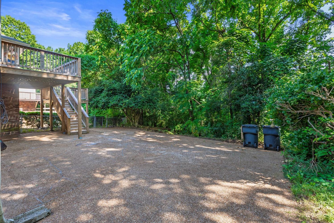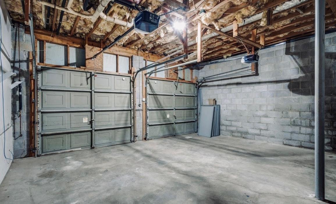 MIDDLE TENNESSEE REAL ESTATE
MIDDLE TENNESSEE REAL ESTATE
5436 Village Way, Nashville, TN 37211 For Sale
Single Family Residence
- Single Family Residence
- Beds: 3
- Baths: 2
- 2,154 sq ft
Description
Motivated Sellers!! Don’t let the petite front fool you — this charming home in the Villages of Brentwood offers a surprising amount of space to live, work, and play. Tucked away on a quiet dead-end street. The main level includes 3 bedrooms and 2 full baths, a cozy living room with vaulted ceilings and a wood-burning fireplace. Kitchen with granite countertops, and ss appliances. Downstairs, the large secondary living area is perfect for a rec room, office, fourth bedroom, or even a mother-in-law suite, with an additional flex room and spacious utility/storage space. Enjoy your rocking chair front porch or relax on the new private back deck, just 20 minutes from downtown and close to the Ellington Ag Center and the shops and dining of Nippers Corner. All appliances and industrial moveable shelves in garage to stay. Seller’s preferred lender, Sam McMullen (CrossCountry Mortgage), offers up to 1% of the loan amount toward a rate buydown or closing costs. Call 303-903-4569 for details. Use of Sam is not required for offer acceptance. Seller offering a $10,000 allowance toward flooring/carpet/repairs. Property sold as-is. Allowance to be applied toward buyer’s closing costs or prepaids with acceptable offer.”
Property Details
Status : Active
County : Davidson County, TN
Property Type : Residential
Area : 2,154 sq. ft.
Yard : Chain Link
Year Built : 1987
Exterior Construction : Vinyl Siding
Floors : Carpet,Laminate
Heat : Central
HOA / Subdivision : Villages Of Brentwood
Listing Provided by : LPT Realty LLC
MLS Status : Active
Listing # : RTC2932036
Schools near 5436 Village Way, Nashville, TN 37211 :
Granbery Elementary, William Henry Oliver Middle, John Overton Comp High School
Additional details
Association Fee : $20.00
Association Fee Frequency : Annually
Heating : Yes
Parking Features : Basement
Lot Size Area : 0.15 Sq. Ft.
Building Area Total : 2154 Sq. Ft.
Lot Size Acres : 0.15 Acres
Lot Size Dimensions : 60 X 111
Living Area : 2154 Sq. Ft.
Lot Features : Hilly
Office Phone : 8773662213
Number of Bedrooms : 3
Number of Bathrooms : 2
Full Bathrooms : 2
Possession : Negotiable
Cooling : 1
Garage Spaces : 2
Patio and Porch Features : Porch,Covered,Deck,Patio
Levels : Two
Basement : Full,Finished
Stories : 1
Utilities : Water Available
Parking Space : 2
Sewer : Public Sewer
Location 5436 Village Way, TN 37211
Directions to 5436 Village Way, TN 37211
I-65 N to Old Hickory Blvd East, 74A, 3.8mi- Left on Amalie, 400ft- Left on Village Way, 0.7mi Home on Right (after stop sign)
Ready to Start the Conversation?
We're ready when you are.
 © 2026 Listings courtesy of RealTracs, Inc. as distributed by MLS GRID. IDX information is provided exclusively for consumers' personal non-commercial use and may not be used for any purpose other than to identify prospective properties consumers may be interested in purchasing. The IDX data is deemed reliable but is not guaranteed by MLS GRID and may be subject to an end user license agreement prescribed by the Member Participant's applicable MLS. Based on information submitted to the MLS GRID as of January 2, 2026 10:00 AM CST. All data is obtained from various sources and may not have been verified by broker or MLS GRID. Supplied Open House Information is subject to change without notice. All information should be independently reviewed and verified for accuracy. Properties may or may not be listed by the office/agent presenting the information. Some IDX listings have been excluded from this website.
© 2026 Listings courtesy of RealTracs, Inc. as distributed by MLS GRID. IDX information is provided exclusively for consumers' personal non-commercial use and may not be used for any purpose other than to identify prospective properties consumers may be interested in purchasing. The IDX data is deemed reliable but is not guaranteed by MLS GRID and may be subject to an end user license agreement prescribed by the Member Participant's applicable MLS. Based on information submitted to the MLS GRID as of January 2, 2026 10:00 AM CST. All data is obtained from various sources and may not have been verified by broker or MLS GRID. Supplied Open House Information is subject to change without notice. All information should be independently reviewed and verified for accuracy. Properties may or may not be listed by the office/agent presenting the information. Some IDX listings have been excluded from this website.
