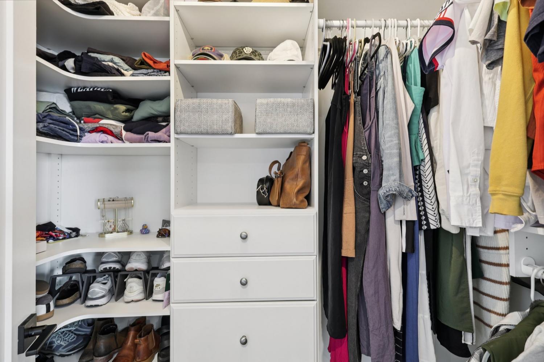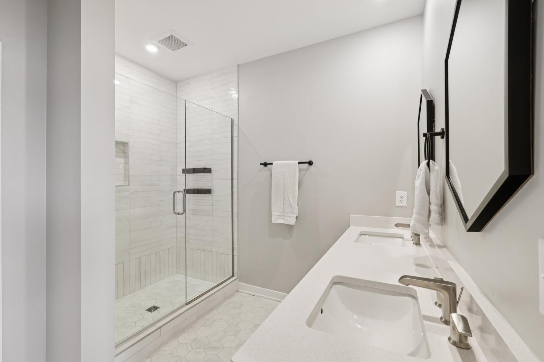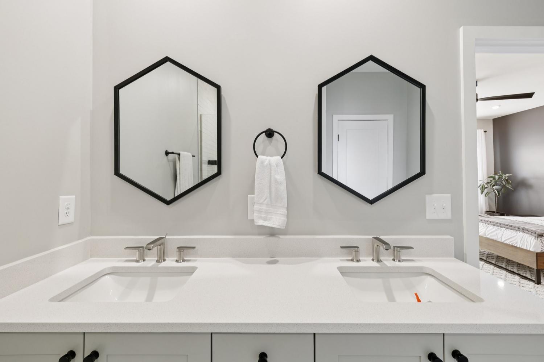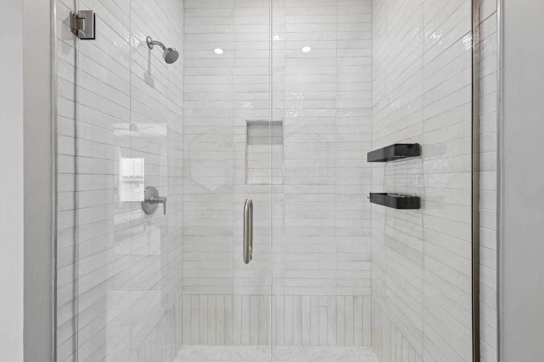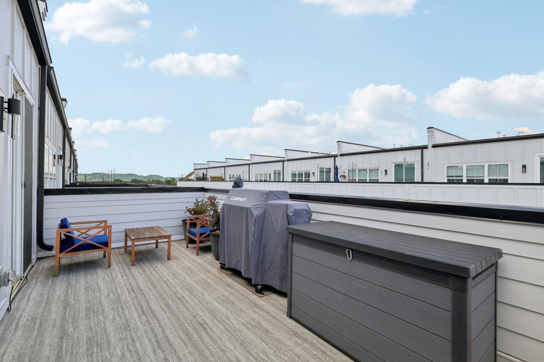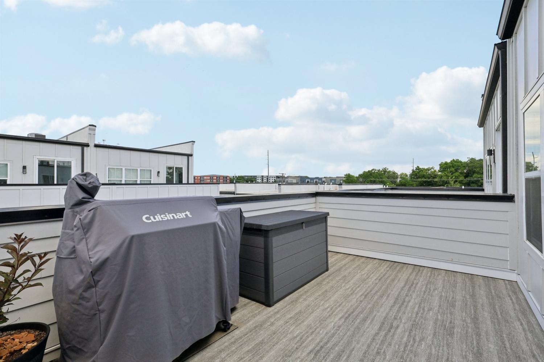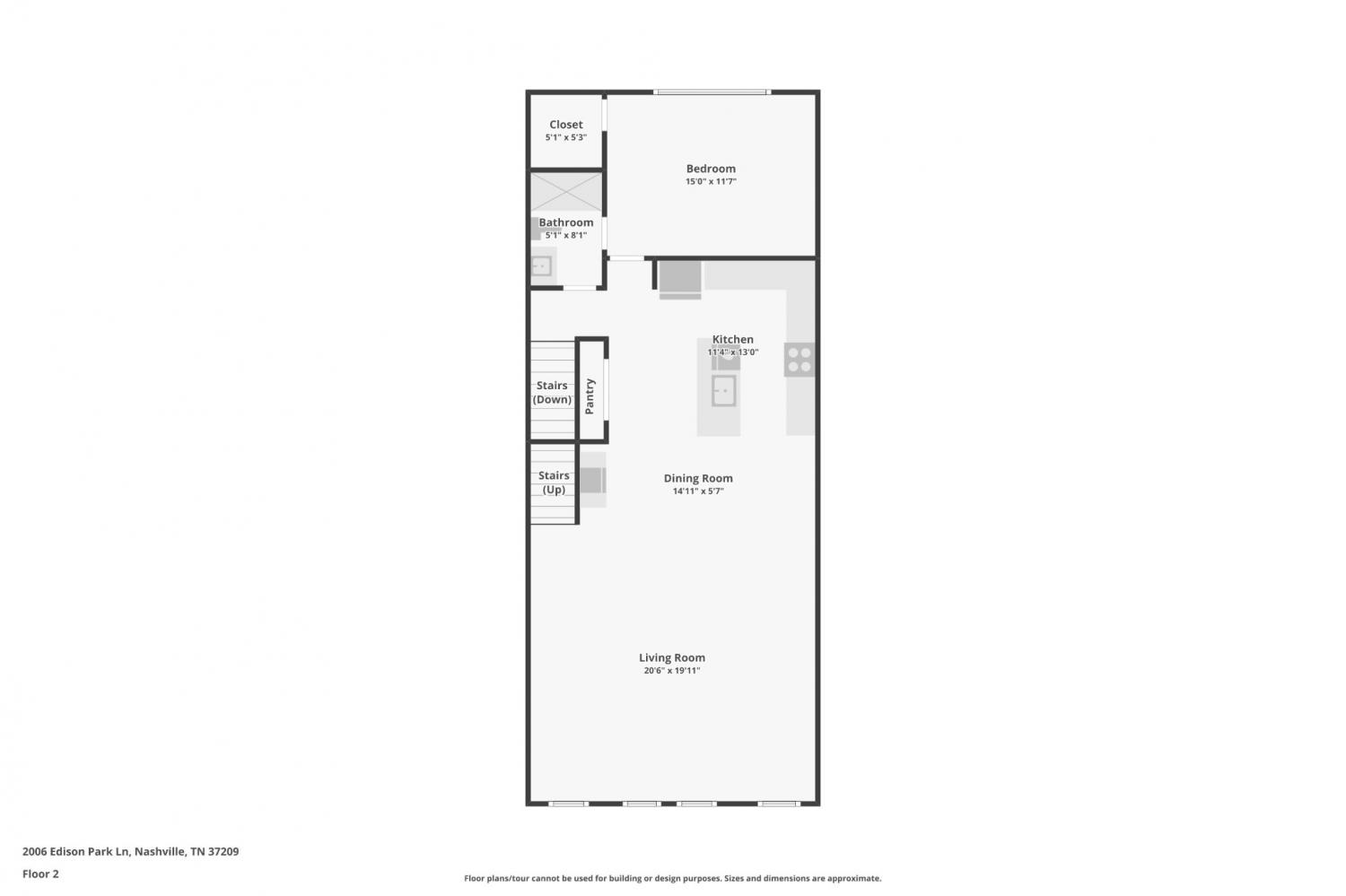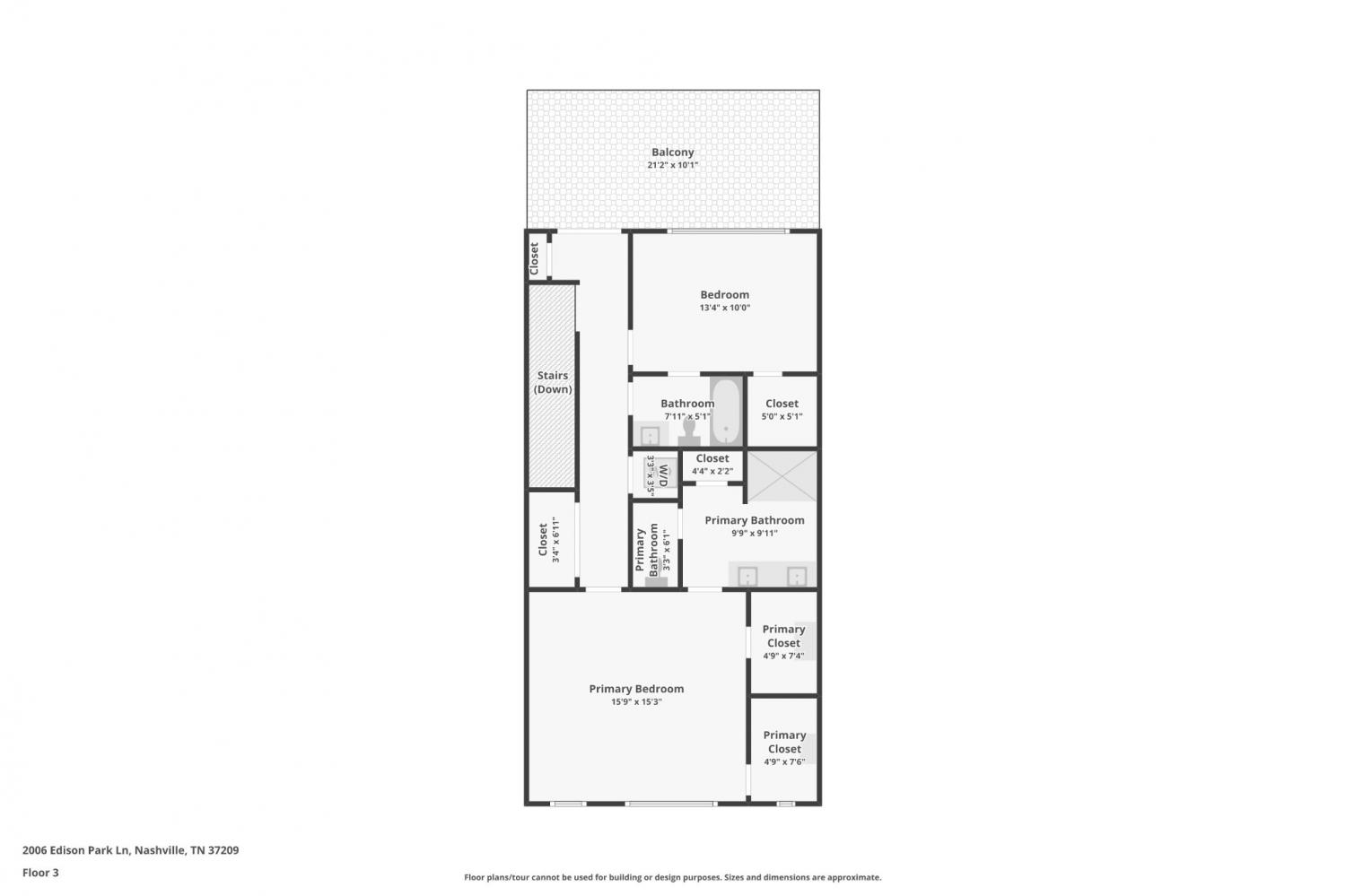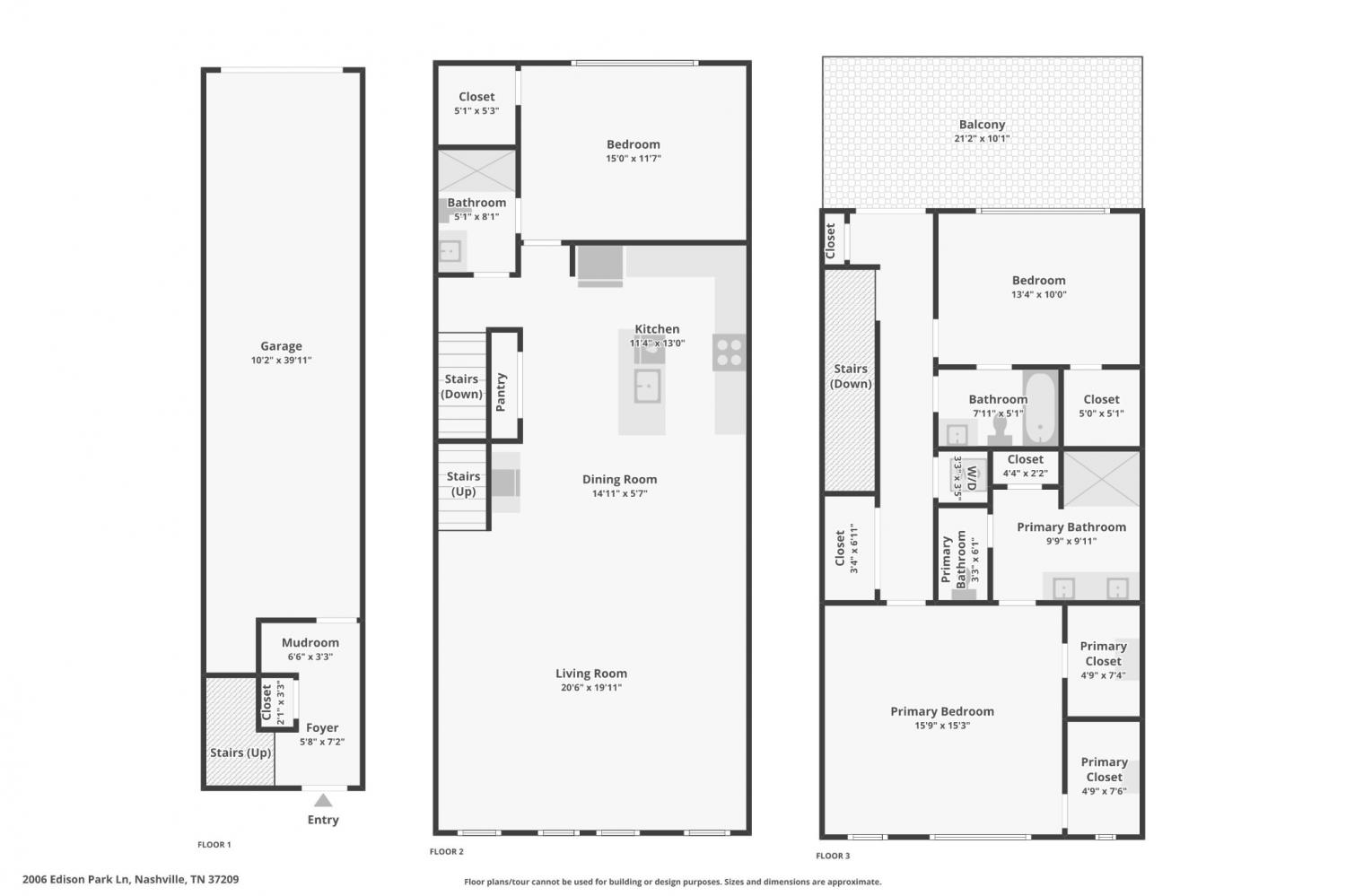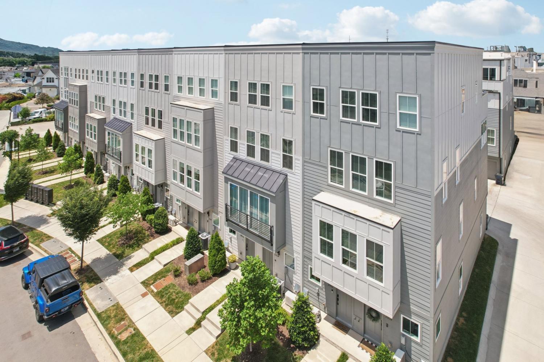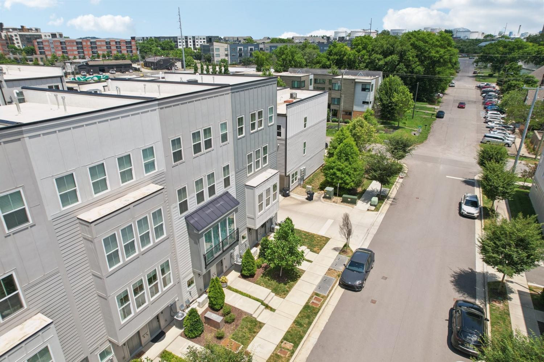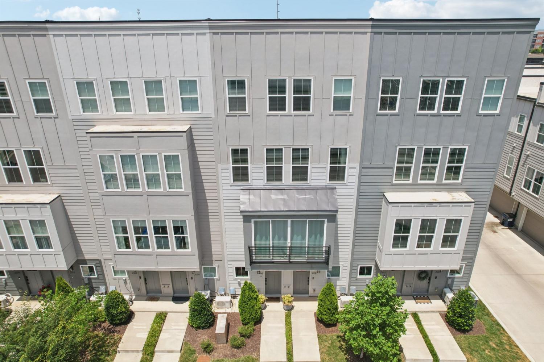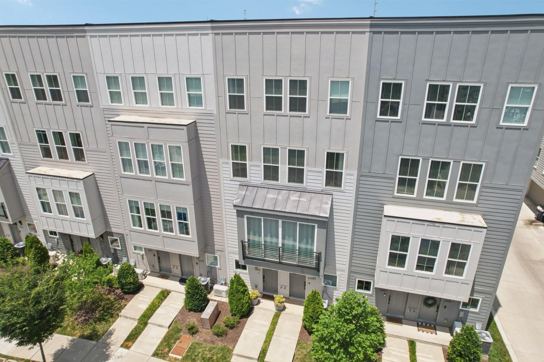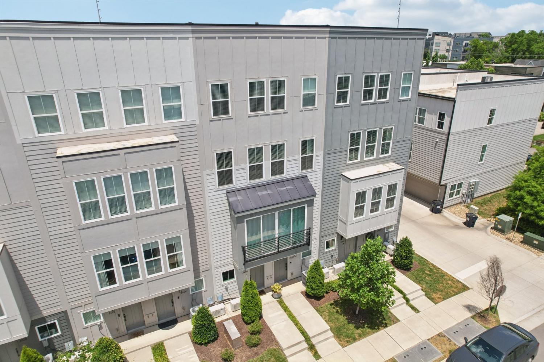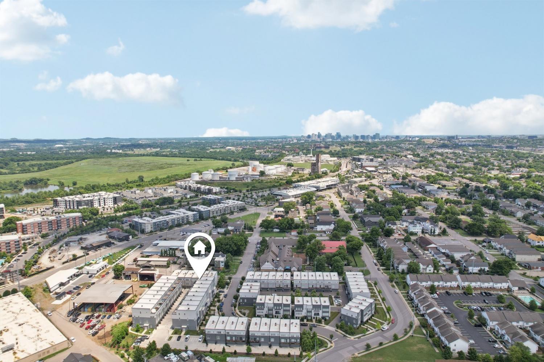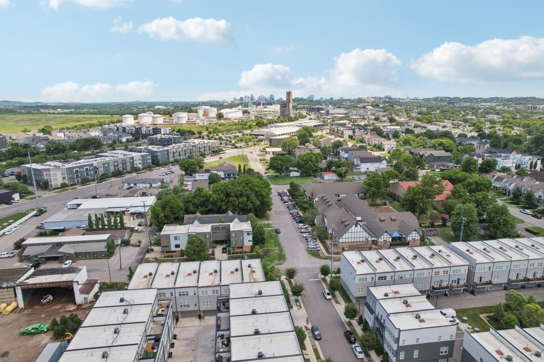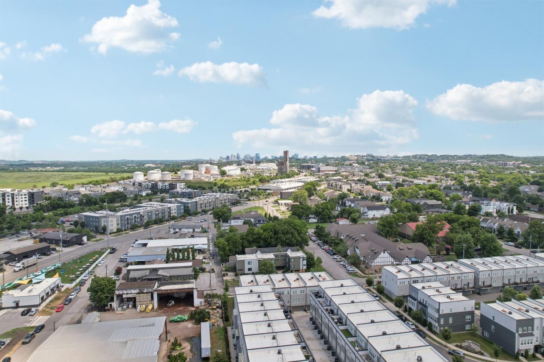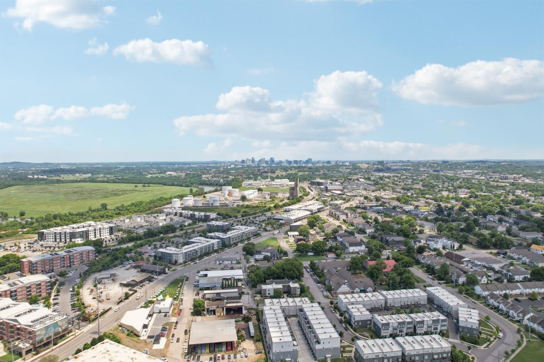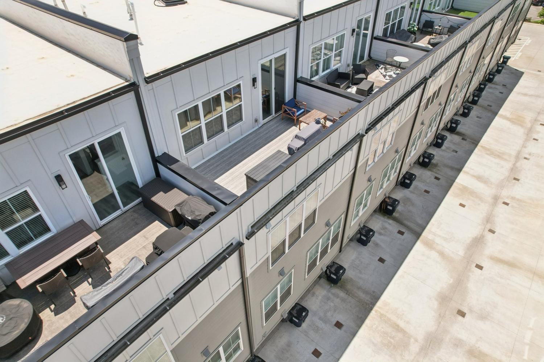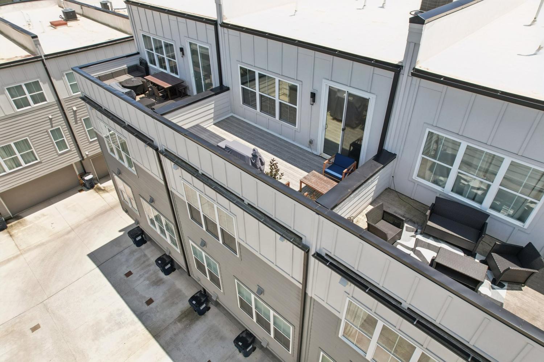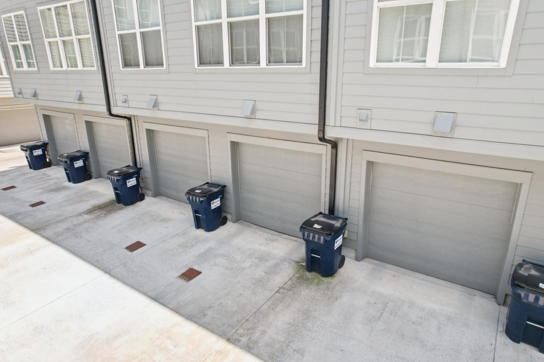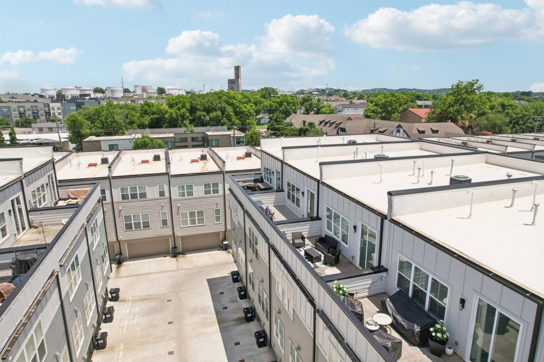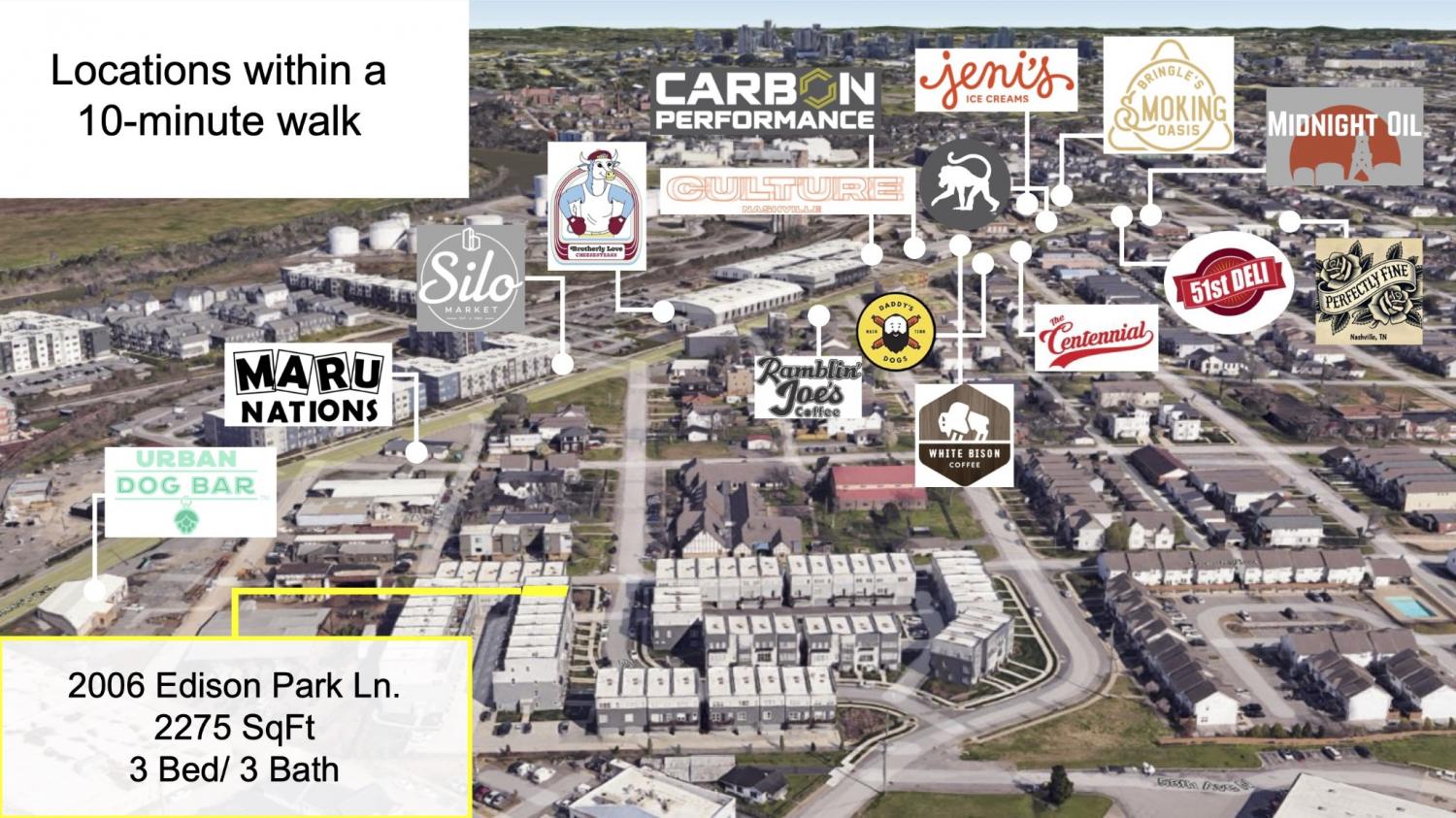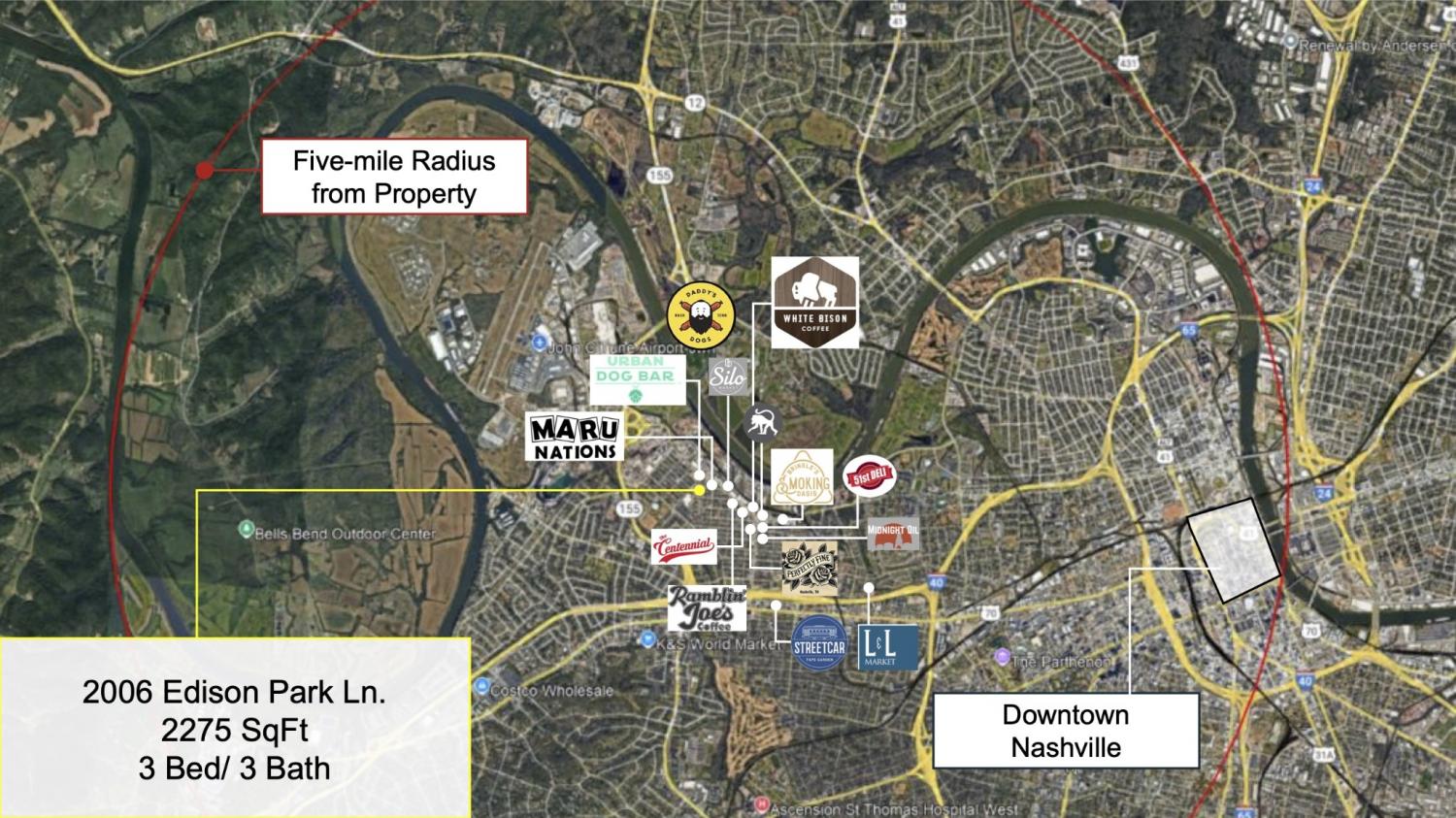 MIDDLE TENNESSEE REAL ESTATE
MIDDLE TENNESSEE REAL ESTATE
2006 Edison Park Ln, Nashville, TN 37209 For Sale
Horizontal Property Regime - Attached
- Horizontal Property Regime - Attached
- Beds: 3
- Baths: 3
- 2,274 sq ft
Description
Move-in ready home in the Nations! This interior stacked flat built in 2022 features 3 beds, 3 baths, 2,274 sq. feet and a 2-car tandem garage. Exquisite condition. Entry foyer w/ drop-zone & closet located on the first floor. On the main level you’ve got a great spacious open living area. Kitchen w/ eat-in island, backsplash, stainless steel appliances, and a large pantry! Dining area w/ custom built-in bar w/ wine fridge flows into the living room w/ custom shelving and four large windows providing abundant natural light. Main level also features a bedroom w/ attached full bathroom and walk-in closet. Upstairs you’ll find a large primary suite with two separate walk-in closets. Primary bathroom features a tiled walk-in shower and double vanities. Bedroom #3 w/ attached full bathroom and walk-in closet. Plus you’ll be able to enjoy your own rooftop terrace! Custom closet systems installed in all closets. Installed blinds, curtains, and window screens throughout. All appliances included. Outdoor community amenities include a fire pit and dog run. So many great restaurants, shops, bars, and more within a 10-minute walk or bike ride, and this property is located only 5 miles from Downtown Nashville! 3D tour link available in media section.
Property Details
Status : Active
Source : RealTracs, Inc.
County : Davidson County, TN
Property Type : Residential
Area : 2,274 sq. ft.
Year Built : 2022
Exterior Construction : Masonite
Floors : Vinyl
Heat : Central
HOA / Subdivision : Edison Park Nashville
Listing Provided by : Onward Real Estate
MLS Status : Active
Listing # : RTC2932072
Schools near 2006 Edison Park Ln, Nashville, TN 37209 :
Cockrill Elementary, Moses McKissack Middle, Pearl Cohn Magnet High School
Additional details
Association Fee : $170.00
Association Fee Frequency : Monthly
Heating : Yes
Parking Features : Garage Faces Rear
Lot Size Area : 0.02 Sq. Ft.
Building Area Total : 2274 Sq. Ft.
Lot Size Acres : 0.02 Acres
Living Area : 2274 Sq. Ft.
Property Attached : Yes
Office Phone : 6152345181
Number of Bedrooms : 3
Number of Bathrooms : 3
Full Bathrooms : 3
Possession : Negotiable
Cooling : 1
Garage Spaces : 2
Patio and Porch Features : Deck
Levels : Three Or More
Basement : Slab
Stories : 3
Utilities : Water Available
Parking Space : 2
Sewer : Public Sewer
Virtual Tour
Location 2006 Edison Park Ln, TN 37209
Directions to 2006 Edison Park Ln, TN 37209
Take I-40 West to Delaware Ave. continue on Delaware and turn right onto 51st Ave. From 51st take a right onto Centennial Blvd. Turn right at New York Ave. Edison Park Lane will be on your right.
Ready to Start the Conversation?
We're ready when you are.
 © 2025 Listings courtesy of RealTracs, Inc. as distributed by MLS GRID. IDX information is provided exclusively for consumers' personal non-commercial use and may not be used for any purpose other than to identify prospective properties consumers may be interested in purchasing. The IDX data is deemed reliable but is not guaranteed by MLS GRID and may be subject to an end user license agreement prescribed by the Member Participant's applicable MLS. Based on information submitted to the MLS GRID as of July 17, 2025 10:00 PM CST. All data is obtained from various sources and may not have been verified by broker or MLS GRID. Supplied Open House Information is subject to change without notice. All information should be independently reviewed and verified for accuracy. Properties may or may not be listed by the office/agent presenting the information. Some IDX listings have been excluded from this website.
© 2025 Listings courtesy of RealTracs, Inc. as distributed by MLS GRID. IDX information is provided exclusively for consumers' personal non-commercial use and may not be used for any purpose other than to identify prospective properties consumers may be interested in purchasing. The IDX data is deemed reliable but is not guaranteed by MLS GRID and may be subject to an end user license agreement prescribed by the Member Participant's applicable MLS. Based on information submitted to the MLS GRID as of July 17, 2025 10:00 PM CST. All data is obtained from various sources and may not have been verified by broker or MLS GRID. Supplied Open House Information is subject to change without notice. All information should be independently reviewed and verified for accuracy. Properties may or may not be listed by the office/agent presenting the information. Some IDX listings have been excluded from this website.
