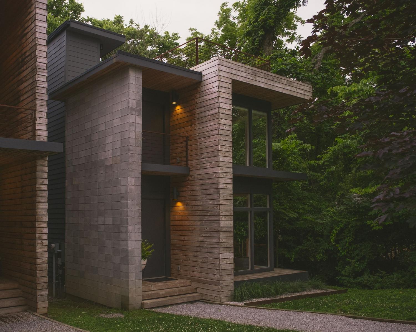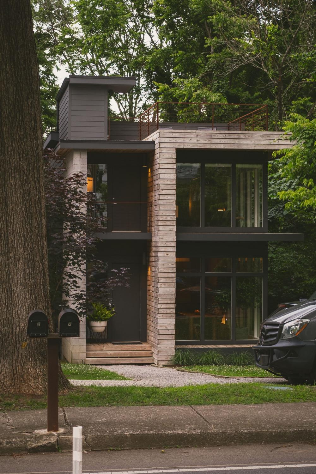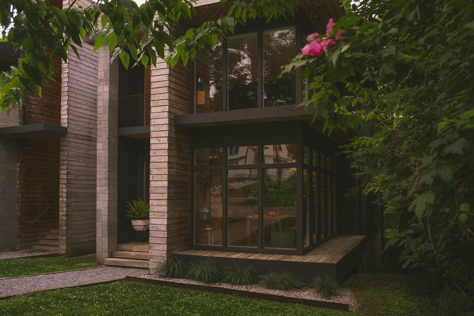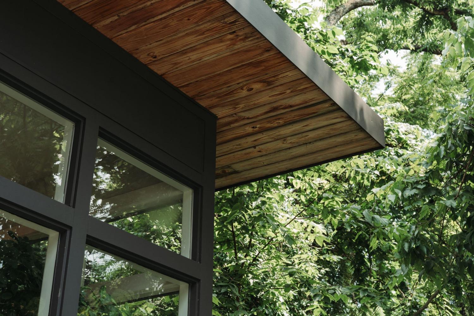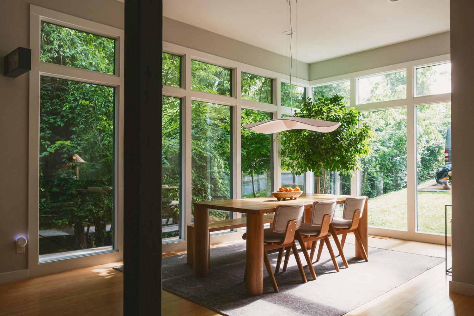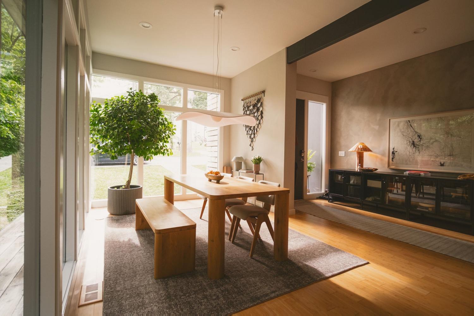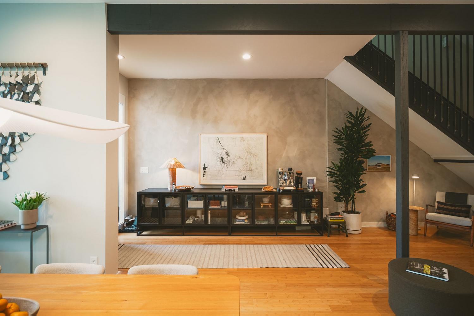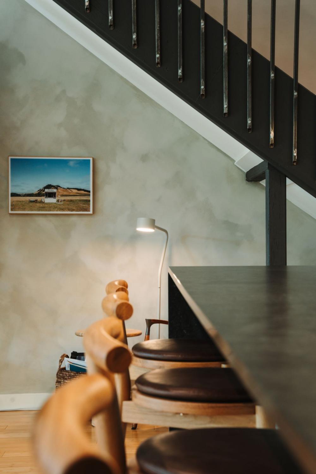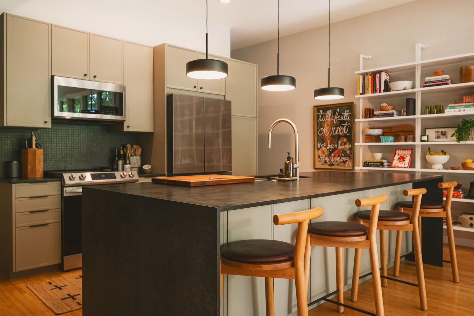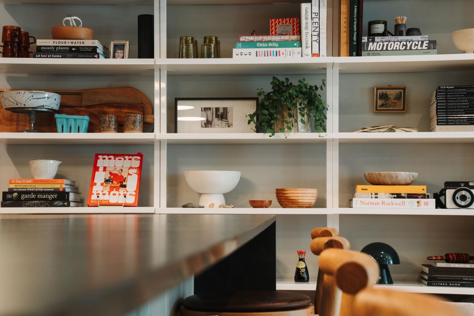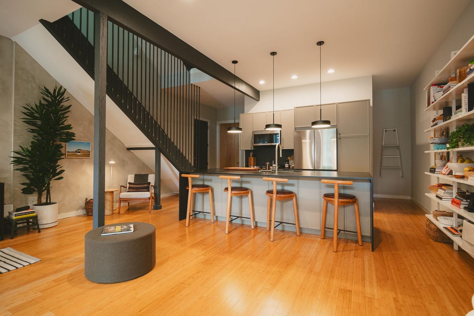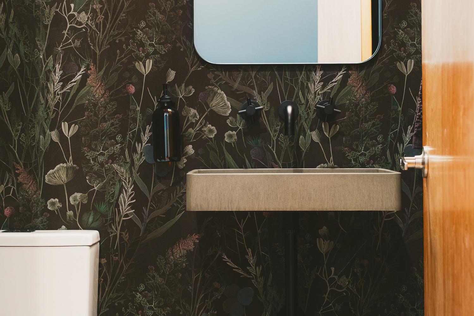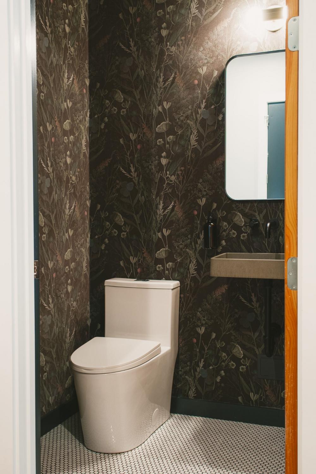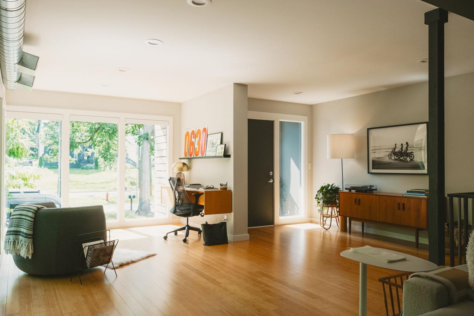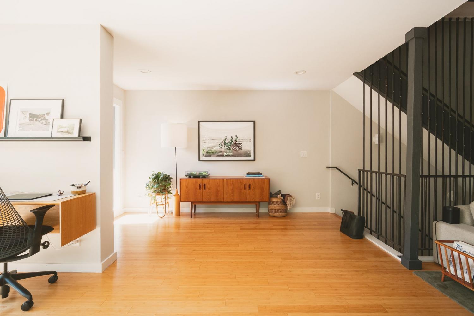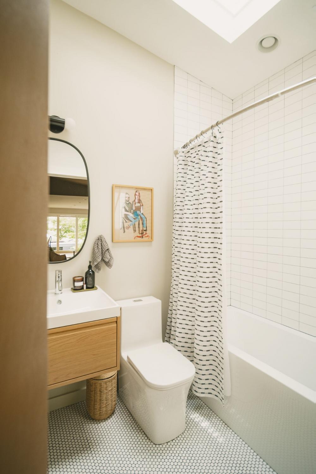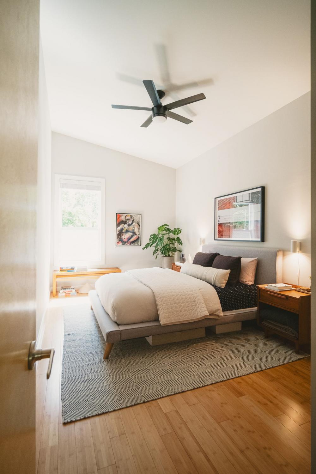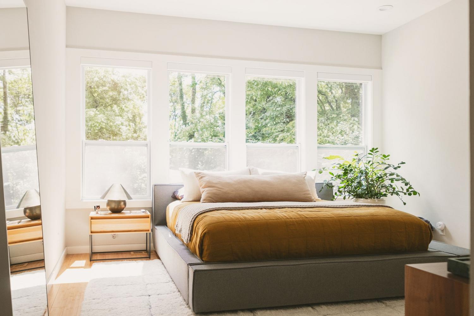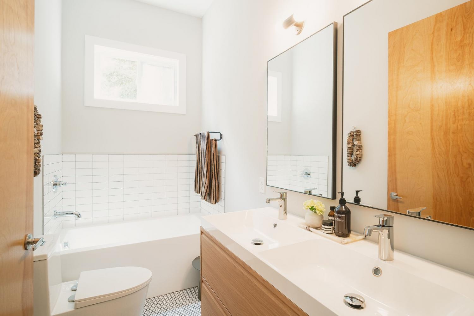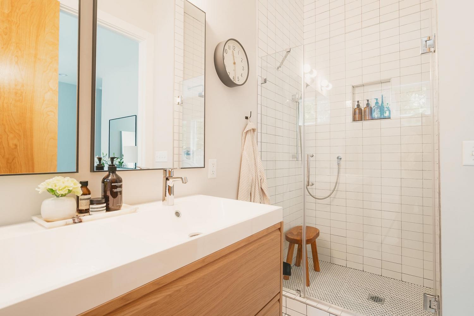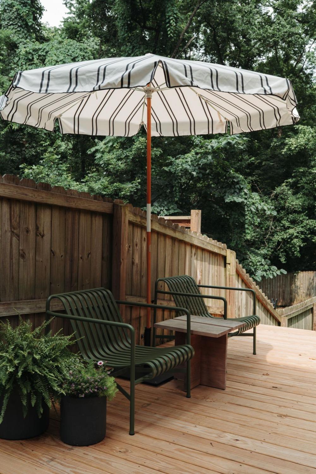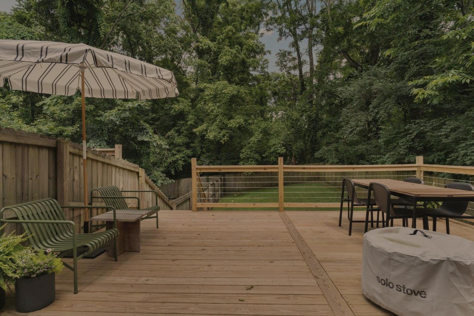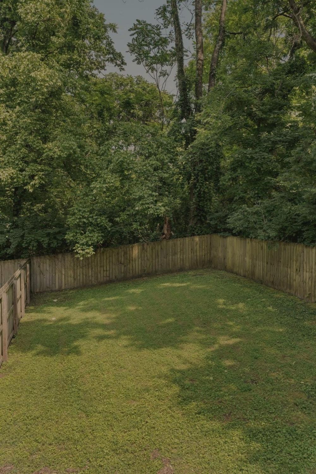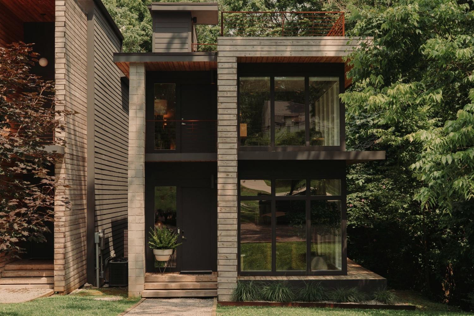 MIDDLE TENNESSEE REAL ESTATE
MIDDLE TENNESSEE REAL ESTATE
1413 Riverside Dr, Nashville, TN 37206 For Sale
Horizontal Property Regime - Detached
- Horizontal Property Regime - Detached
- Beds: 3
- Baths: 3
- 2,345 sq ft
Description
Modern Minimalism, Meticulously Reimagined. Welcome to the East Nashville showpiece you’ve been waiting for—a striking 3 bedroom, 2.5 bath paragon created by Australian born Profile + Principle and freshly elevated with a suite of designer upgrades. Walls of glass, exposed tubular-steel railings, sculptural ductwork, and a striking oversized waterfall island frame a light-soaked interior, while a panoramic rooftop deck delivers sunset views. Located near neighborhood favorites like Cafe Roze, Babo, Seconds Please, Schulmans, Sho Pizza, Dose Coffee and so much more. Quick jaunt to Shelby Park, Golf Course and the greenways of South Inglewood and Shelby Bottoms. Inside, a complete chef’s kitchen renovation doubles your storage and centers on a custom cabinetry ensemble with an expanded waterfall island wrapped in Caesarstone’s moody, Black Tempal. A full suite of Samsung Bespoke appliances—including an induction range—pairs with a modular sink system and artisan tile backsplash to create both beauty and precision. The primary suite now features a spa-level bath with a bespoke vanity, designer mirrors, and ambient lighting, while both secondary baths boast new vanities, wall-mount faucets, and tailored finishes. A generous bonus area flexes effortlessly for media, fitness, or guests. The refreshed rooftop deck above and custom built rear patio and decking are the perfect place to host unforgettable gatherings under the Nashville sky. **Key Enhancements** * Full kitchen overhaul: custom cabinetry, doubled storage, waterfall island, Samsung Bespoke appliances, plumbing fixtures, tile backsplash and custom shelving. * Lighting upgrade: LED conversions + stairway & bathroom sconces * Primary, half, and upstairs baths fully redesigned with luxury fixtures * Exterior updates: siding refresh, driveway resurfacing, termite protection, back deck and staircase This is modern architecture perfected—minutes from downtown yet worlds away. Serene, sexy and sure to impress.
Property Details
Status : Active
County : Davidson County, TN
Property Type : Residential
Area : 2,345 sq. ft.
Yard : Back Yard
Year Built : 2018
Exterior Construction : Brick,Stone
Floors : Wood,Tile
Heat : Central
HOA / Subdivision : Riverside Drive Townhomes
Listing Provided by : Compass
MLS Status : Active
Listing # : RTC2932125
Schools near 1413 Riverside Dr, Nashville, TN 37206 :
Rosebank Elementary, Stratford STEM Magnet School Lower Campus, Stratford STEM Magnet School Upper Campus
Additional details
Heating : Yes
Parking Features : Gravel
Building Area Total : 2345 Sq. Ft.
Living Area : 2345 Sq. Ft.
Lot Features : Level
Office Phone : 6153836964
Number of Bedrooms : 3
Number of Bathrooms : 3
Full Bathrooms : 2
Half Bathrooms : 1
Possession : Negotiable
Cooling : 1
Architectural Style : Contemporary
Patio and Porch Features : Deck
Levels : One
Basement : Crawl Space
Stories : 2
Utilities : Water Available,Cable Connected
Parking Space : 2
Sewer : Public Sewer
Location 1413 Riverside Dr, TN 37206
Directions to 1413 Riverside Dr, TN 37206
65N Ellington to Ben Allen Rd then Right Gallatin and L on Greenfield
Ready to Start the Conversation?
We're ready when you are.
 © 2025 Listings courtesy of RealTracs, Inc. as distributed by MLS GRID. IDX information is provided exclusively for consumers' personal non-commercial use and may not be used for any purpose other than to identify prospective properties consumers may be interested in purchasing. The IDX data is deemed reliable but is not guaranteed by MLS GRID and may be subject to an end user license agreement prescribed by the Member Participant's applicable MLS. Based on information submitted to the MLS GRID as of September 5, 2025 10:00 PM CST. All data is obtained from various sources and may not have been verified by broker or MLS GRID. Supplied Open House Information is subject to change without notice. All information should be independently reviewed and verified for accuracy. Properties may or may not be listed by the office/agent presenting the information. Some IDX listings have been excluded from this website.
© 2025 Listings courtesy of RealTracs, Inc. as distributed by MLS GRID. IDX information is provided exclusively for consumers' personal non-commercial use and may not be used for any purpose other than to identify prospective properties consumers may be interested in purchasing. The IDX data is deemed reliable but is not guaranteed by MLS GRID and may be subject to an end user license agreement prescribed by the Member Participant's applicable MLS. Based on information submitted to the MLS GRID as of September 5, 2025 10:00 PM CST. All data is obtained from various sources and may not have been verified by broker or MLS GRID. Supplied Open House Information is subject to change without notice. All information should be independently reviewed and verified for accuracy. Properties may or may not be listed by the office/agent presenting the information. Some IDX listings have been excluded from this website.
