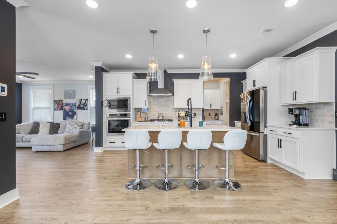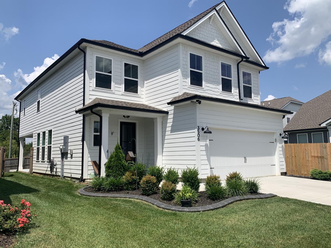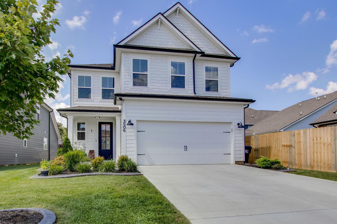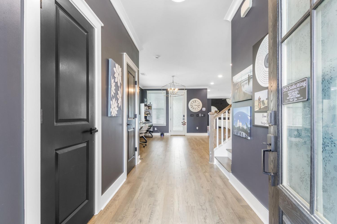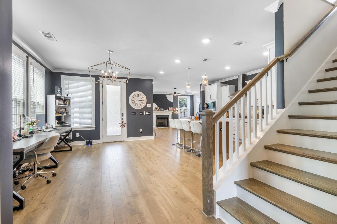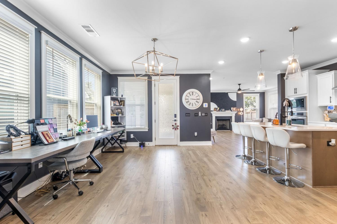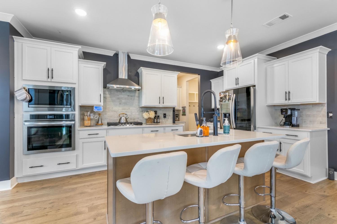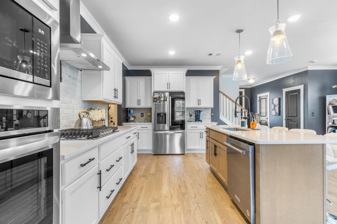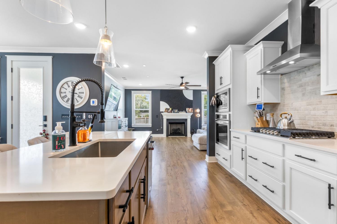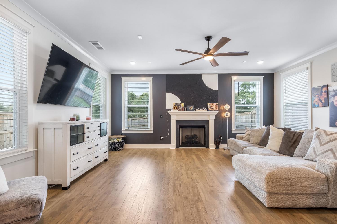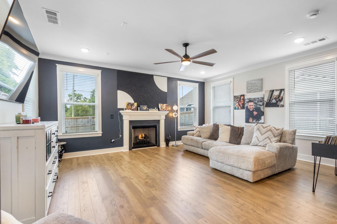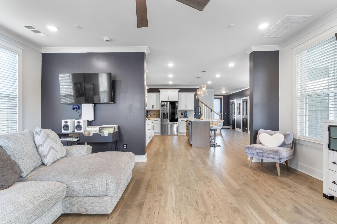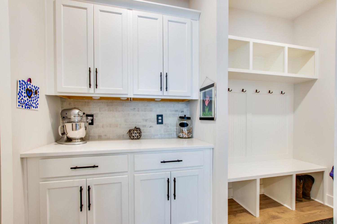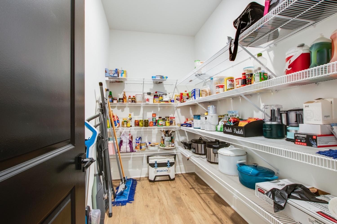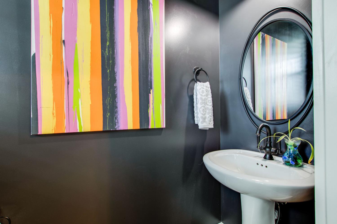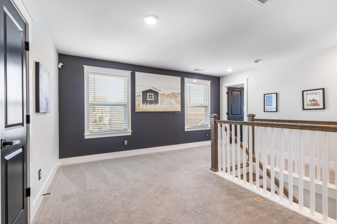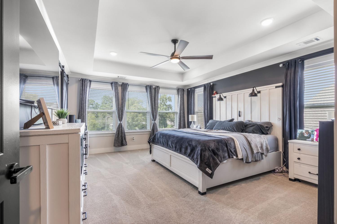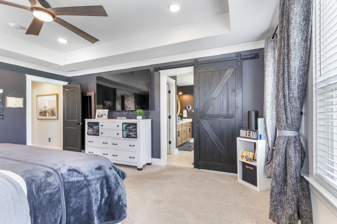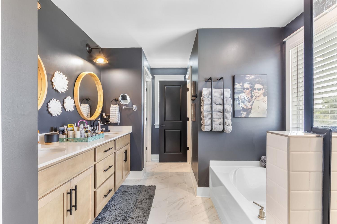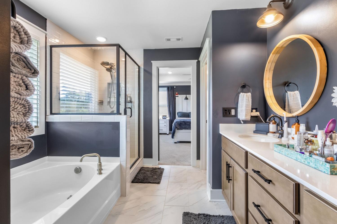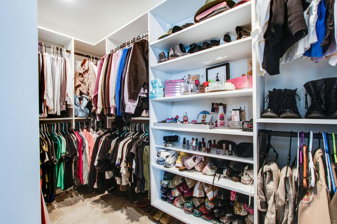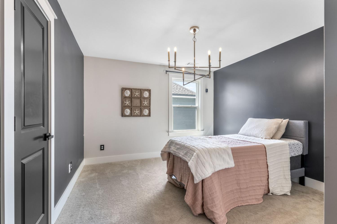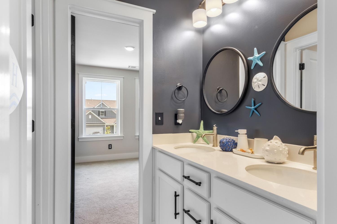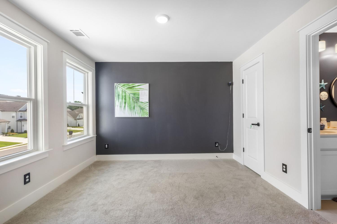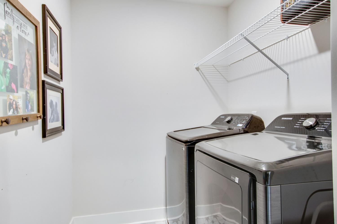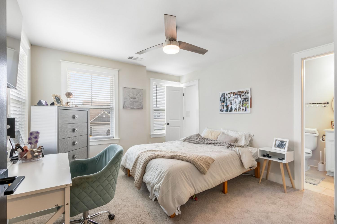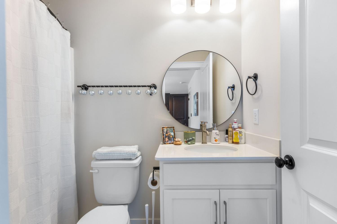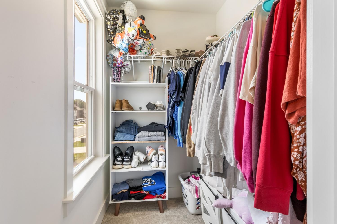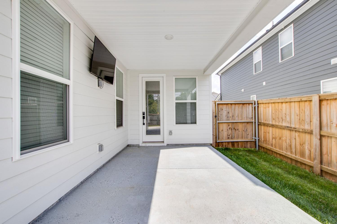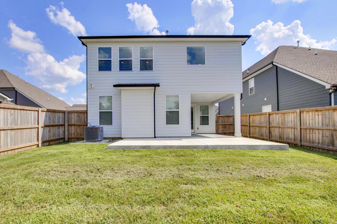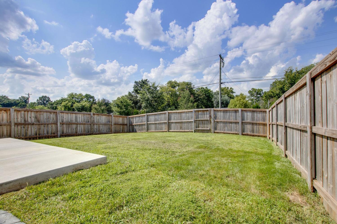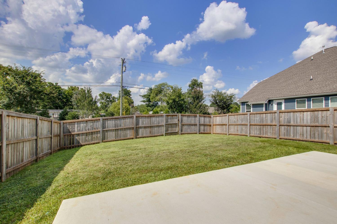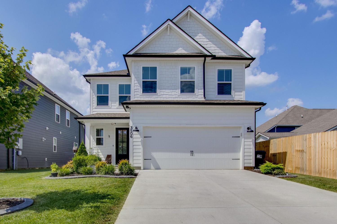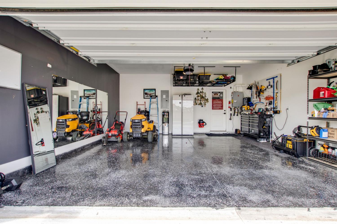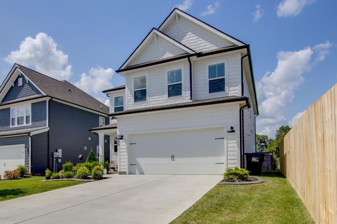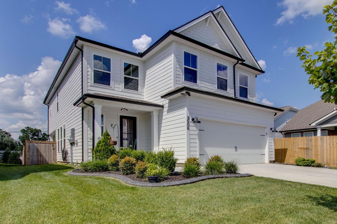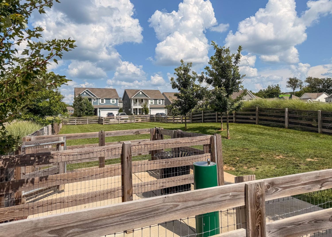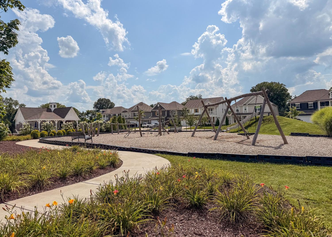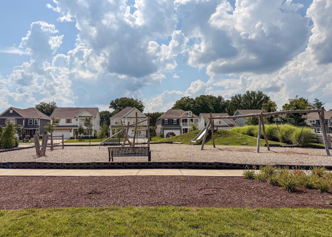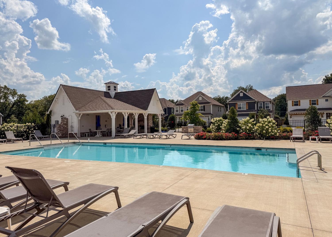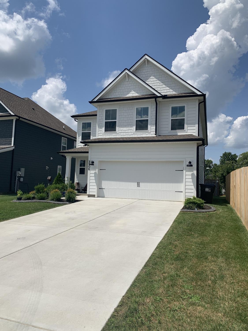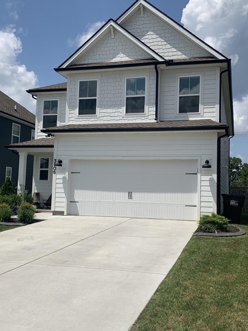 MIDDLE TENNESSEE REAL ESTATE
MIDDLE TENNESSEE REAL ESTATE
3506 Madrid Way, Murfreesboro, TN 37129 For Sale
Single Family Residence
- Single Family Residence
- Beds: 4
- Baths: 4
- 2,578 sq ft
Description
Dream Home Awaits! Beautifully maintained home that blends contemporary design with thoughtful upgrades, located in one of the Boro's most convenient & sought-after neighborhoods—minutes from top-rated shopping, dining, & everyday essentials AND Blackman schools! Don't need shopping therapy - the neighborhood offers resort style amenities... Step inside to discover an open & airy floor plan, perfect for both entertaining & everyday living. Heart of the home is a chef's dream kitchen featuring a gas cooktop, double ovens, massive island, elegant finishes, a butler’s pantry & a spacious walk in pantry—ideal for hosting & storage. Whether you're prepping a quick weeknight meal or entertaining a crowd, this space delivers beauty, style & function! Need even more entertaining space... step onto the covered back patio & the extended patio space (23X10 added) which is tucked in your privately fenced back yard. Enjoy grilling? You will never run out of fuel with the gas line stub-out ready for your grill or fireplace. TRUE Retreat describes your spacious primary suite, complete w/ a massive private suite, upgraded walk-in closet offering custom organization & plenty of room for your entire wardrobe & Shoe addiction. Modern theme continues w/ well-sized bedrooms, each w/ access to a bathroom, flexible space for a home office/media area, & ample storage. Tons of winning features - Epoxy flooring in your garage, Tankless (Gas) water heater - INSTANT HOT WATER, front yard watering system, HVAC has extended warranty, smart chamberlain garage door opener, pre-wired for speakers in living room, pre-wired for security system (by drop zone), decorative concrete curbing, ethernet in each bedroom, smart thermostats. Don’t miss your chance - This move-in-ready home perfectly combines comfort, convenience, & cutting-edge style in a thriving Murfreesboro community! Sophisticated Community offers resort style pool, stylish playground, puppy park, sidewalks for those evening strolls!
Property Details
Status : Active
Address : 3506 Madrid Way Murfreesboro TN 37129
County : Rutherford County, TN
Property Type : Residential
Area : 2,578 sq. ft.
Yard : Back Yard
Year Built : 2023
Exterior Construction : Frame,Hardboard Siding
Floors : Carpet,Laminate,Tile
Heat : Central,Natural Gas
HOA / Subdivision : Kingsbury Sec 3
Listing Provided by : Hafner Real Estate
MLS Status : Active
Listing # : RTC2936697
Schools near 3506 Madrid Way, Murfreesboro, TN 37129 :
Brown's Chapel Elementary School, Blackman Middle School, Blackman High School
Additional details
Association Fee : $80.00
Association Fee Frequency : Monthly
Heating : Yes
Parking Features : Garage Door Opener,Garage Faces Front,Concrete,Driveway
Lot Size Area : 0.13 Sq. Ft.
Building Area Total : 2578 Sq. Ft.
Lot Size Acres : 0.13 Acres
Living Area : 2578 Sq. Ft.
Lot Features : Level
Office Phone : 6155855550
Number of Bedrooms : 4
Number of Bathrooms : 4
Full Bathrooms : 3
Half Bathrooms : 1
Possession : Close Of Escrow
Cooling : 1
Garage Spaces : 2
Architectural Style : Contemporary
Patio and Porch Features : Patio,Covered,Porch
Levels : Two
Basement : None
Stories : 2
Utilities : Electricity Available,Natural Gas Available,Water Available
Parking Space : 6
Sewer : Public Sewer
Location 3506 Madrid Way, TN 37129
Directions to 3506 Madrid Way, TN 37129
Take 24 to Exit 76 (Medical Center Parkway), turn left (from Nashville), turn right (from Murfreesboro). Turn onto Asbury Lane. Turn Right onto Asbury Road. Turn Right onto Felipe Way. Turn Right onto Madrid Way. Home is located on the Right.
Ready to Start the Conversation?
We're ready when you are.
 © 2025 Listings courtesy of RealTracs, Inc. as distributed by MLS GRID. IDX information is provided exclusively for consumers' personal non-commercial use and may not be used for any purpose other than to identify prospective properties consumers may be interested in purchasing. The IDX data is deemed reliable but is not guaranteed by MLS GRID and may be subject to an end user license agreement prescribed by the Member Participant's applicable MLS. Based on information submitted to the MLS GRID as of October 13, 2025 10:00 PM CST. All data is obtained from various sources and may not have been verified by broker or MLS GRID. Supplied Open House Information is subject to change without notice. All information should be independently reviewed and verified for accuracy. Properties may or may not be listed by the office/agent presenting the information. Some IDX listings have been excluded from this website.
© 2025 Listings courtesy of RealTracs, Inc. as distributed by MLS GRID. IDX information is provided exclusively for consumers' personal non-commercial use and may not be used for any purpose other than to identify prospective properties consumers may be interested in purchasing. The IDX data is deemed reliable but is not guaranteed by MLS GRID and may be subject to an end user license agreement prescribed by the Member Participant's applicable MLS. Based on information submitted to the MLS GRID as of October 13, 2025 10:00 PM CST. All data is obtained from various sources and may not have been verified by broker or MLS GRID. Supplied Open House Information is subject to change without notice. All information should be independently reviewed and verified for accuracy. Properties may or may not be listed by the office/agent presenting the information. Some IDX listings have been excluded from this website.
