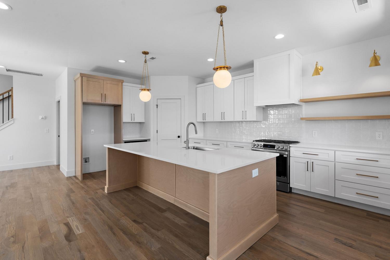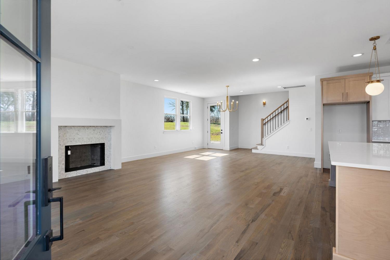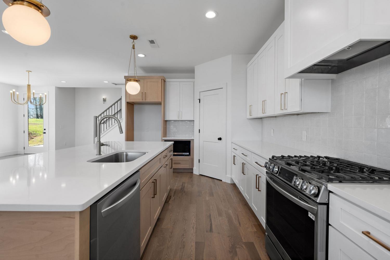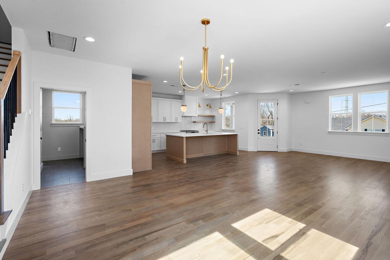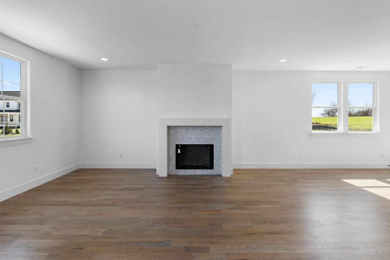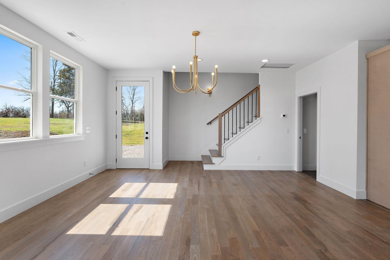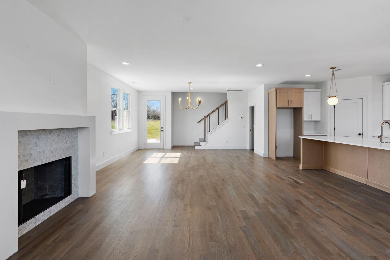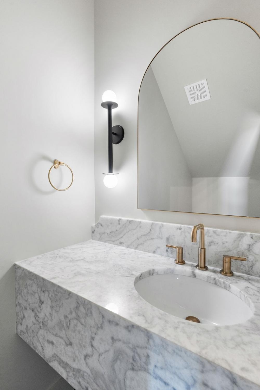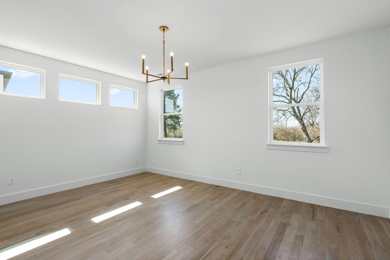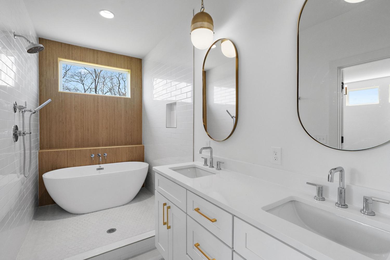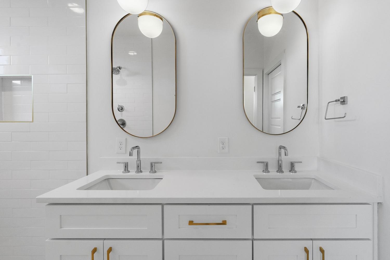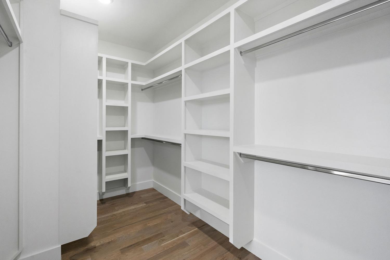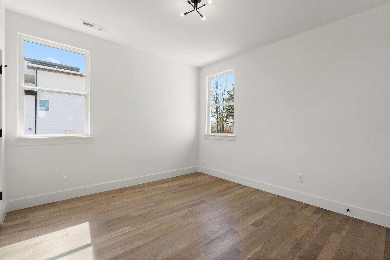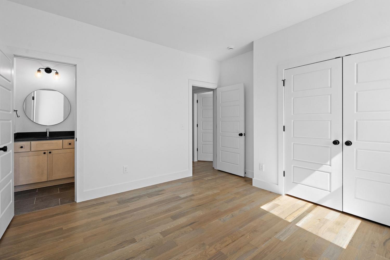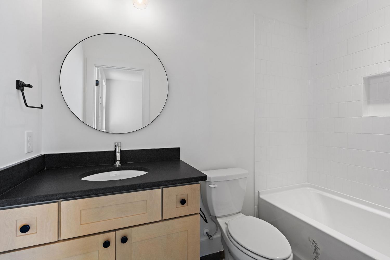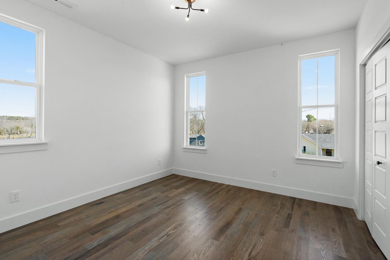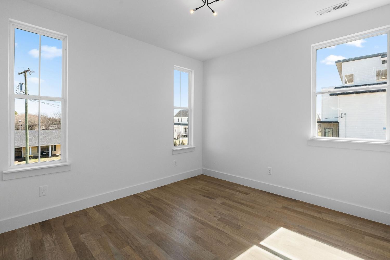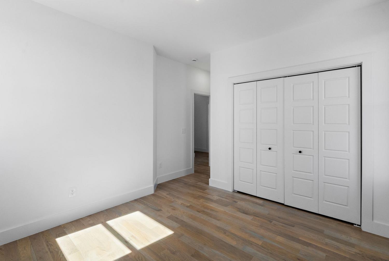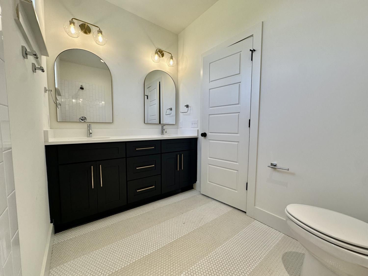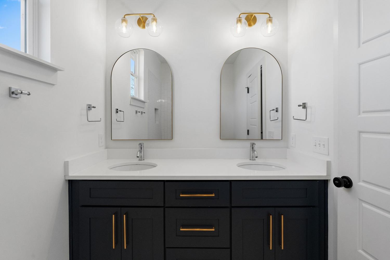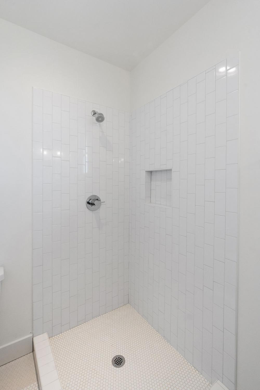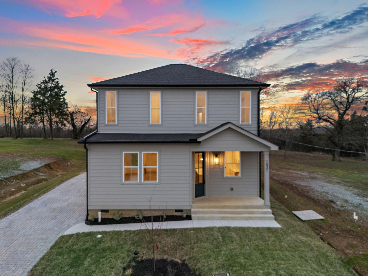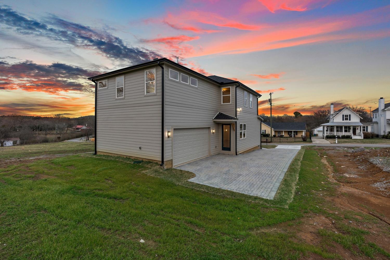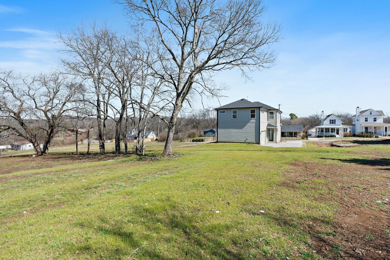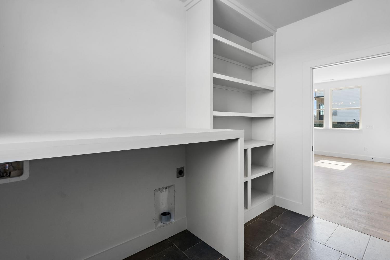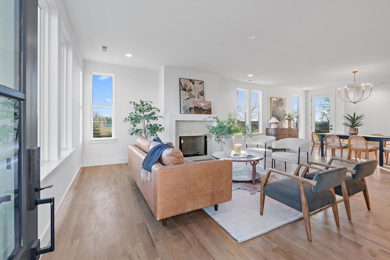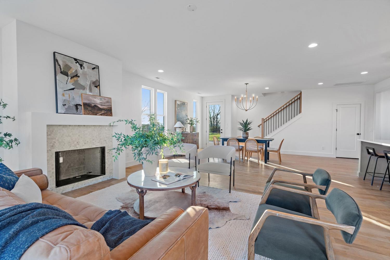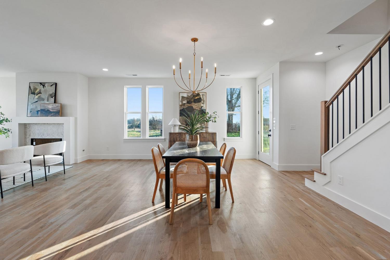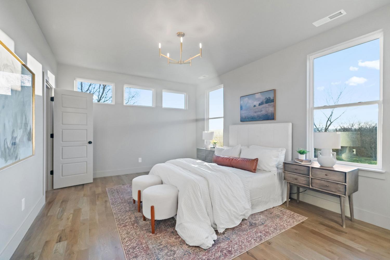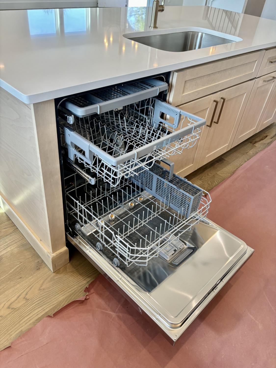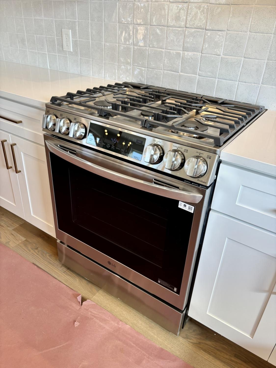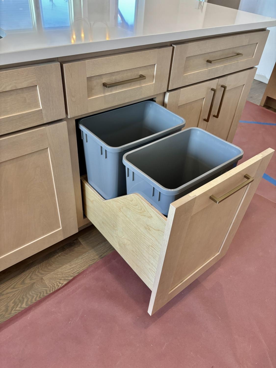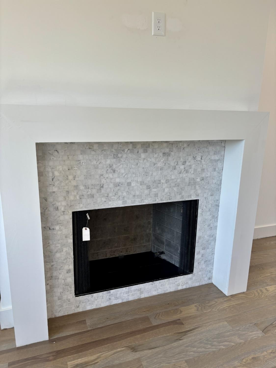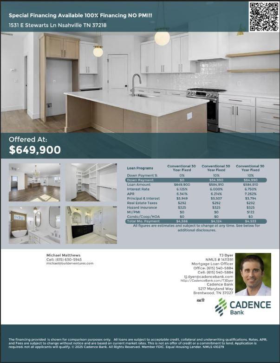 MIDDLE TENNESSEE REAL ESTATE
MIDDLE TENNESSEE REAL ESTATE
1531 E Stewarts Ln, Nashville, TN 37218 For Sale
Single Family Residence
- Single Family Residence
- Beds: 4
- Baths: 4
- 2,289 sq ft
Description
Escape to your own private farmhouse oasis! This home boasts a sprawling, peaceful backyard perfect for relaxing, entertaining, gardening & ensuring privacy being 50’ wide by 110’ deep from the back of home. This luxurious 4 Bedroom/3.5 bath new construction home offers beautiful, high-end finishes and generous amenities! The main level features a spacious open-concept design with gas fireplace in the living room, perfect for cozy gatherings. The kitchen is a chef's dream, featuring stainless appliances with gas range, open shelving, quartz countertops and a huge pantry! The primary bath is a spa-like retreat, complete with a deep soaking tub and custom shower. Endless hot water with tankless hot water heater. Bedrooms are designed for comfort, featuring large closets. One of the secondary bedroom hosts ensuite bath perfect for guests. This home boasts a sprawling, peaceful backyard perfect for relaxing, entertaining, gardening & ensuring privacy being 50’ wide by 110’ deep from the back of home. Additional features include an attached two-car garage. It's a perfect blend of serene living and urban convenience - located just 10 minutes from Downtown Nashville, & all Nashville hot spots the Nations, Germantown & East Nashville giving you access to a great selection of bars and restaurants. Ask about Buy Down with Preferred Lender & This home qualifies Special 100% financing with no PMI to qualified applicants.
Property Details
Status : Active
County : Davidson County, TN
Property Type : Residential
Area : 2,289 sq. ft.
Year Built : 2024
Exterior Construction : Fiber Cement
Floors : Wood,Tile
Heat : Central
HOA / Subdivision : Richards Farms Lots 1-11
Listing Provided by : Benchmark Realty, LLC
MLS Status : Active
Listing # : RTC2936726
Schools near 1531 E Stewarts Ln, Nashville, TN 37218 :
Cumberland Elementary, Haynes Middle, Whites Creek High
Additional details
Heating : Yes
Parking Features : Garage Door Opener,Attached,Driveway
Lot Size Area : 0.23 Sq. Ft.
Building Area Total : 2289 Sq. Ft.
Lot Size Acres : 0.23 Acres
Lot Size Dimensions : 50 X 200
Living Area : 2289 Sq. Ft.
Lot Features : Level,Private
Office Phone : 6154322919
Number of Bedrooms : 4
Number of Bathrooms : 4
Full Bathrooms : 3
Half Bathrooms : 1
Possession : Close Of Escrow
Cooling : 1
Garage Spaces : 2
Architectural Style : Traditional
New Construction : 1
Patio and Porch Features : Porch,Covered
Levels : Two
Basement : None,Crawl Space
Stories : 2
Utilities : Water Available,Cable Connected
Parking Space : 4
Sewer : Public Sewer
Location 1531 E Stewarts Ln, TN 37218
Directions to 1531 E Stewarts Ln, TN 37218
From Clarksville Pike(US 41), Turn left onto County Hospital Road, Turn right onto Hydes Ferry Rd. Left onto East Stewarts Lane
Ready to Start the Conversation?
We're ready when you are.
 © 2025 Listings courtesy of RealTracs, Inc. as distributed by MLS GRID. IDX information is provided exclusively for consumers' personal non-commercial use and may not be used for any purpose other than to identify prospective properties consumers may be interested in purchasing. The IDX data is deemed reliable but is not guaranteed by MLS GRID and may be subject to an end user license agreement prescribed by the Member Participant's applicable MLS. Based on information submitted to the MLS GRID as of August 17, 2025 10:00 AM CST. All data is obtained from various sources and may not have been verified by broker or MLS GRID. Supplied Open House Information is subject to change without notice. All information should be independently reviewed and verified for accuracy. Properties may or may not be listed by the office/agent presenting the information. Some IDX listings have been excluded from this website.
© 2025 Listings courtesy of RealTracs, Inc. as distributed by MLS GRID. IDX information is provided exclusively for consumers' personal non-commercial use and may not be used for any purpose other than to identify prospective properties consumers may be interested in purchasing. The IDX data is deemed reliable but is not guaranteed by MLS GRID and may be subject to an end user license agreement prescribed by the Member Participant's applicable MLS. Based on information submitted to the MLS GRID as of August 17, 2025 10:00 AM CST. All data is obtained from various sources and may not have been verified by broker or MLS GRID. Supplied Open House Information is subject to change without notice. All information should be independently reviewed and verified for accuracy. Properties may or may not be listed by the office/agent presenting the information. Some IDX listings have been excluded from this website.
