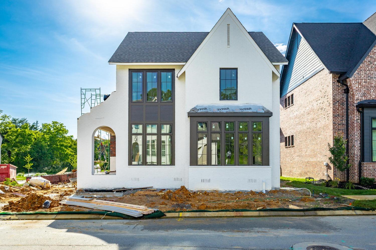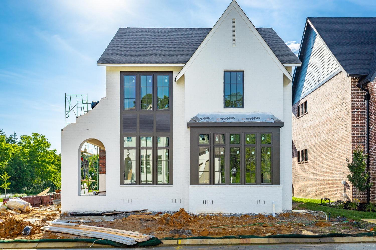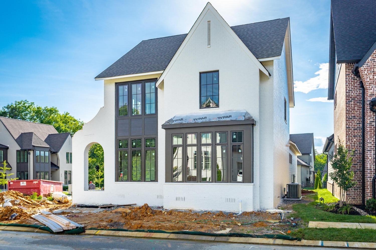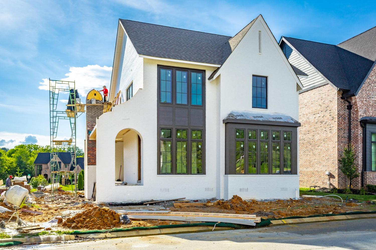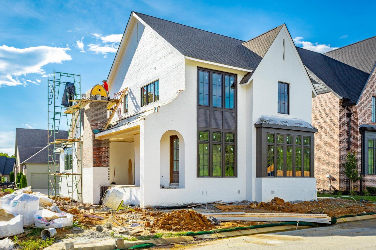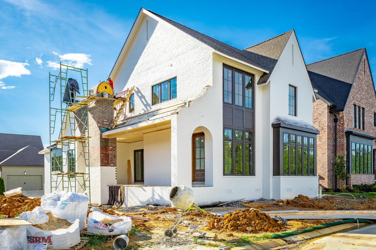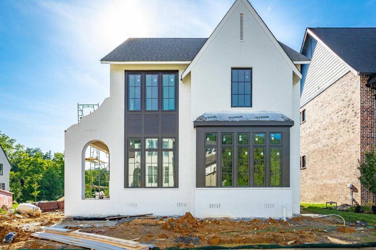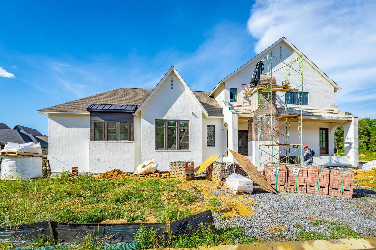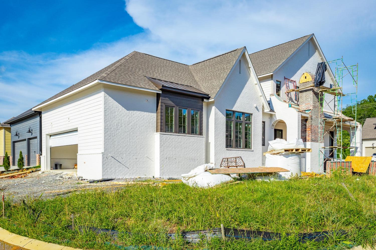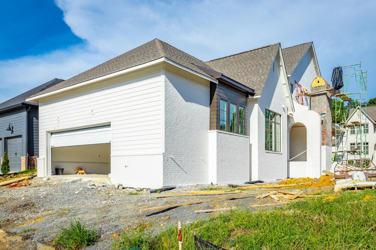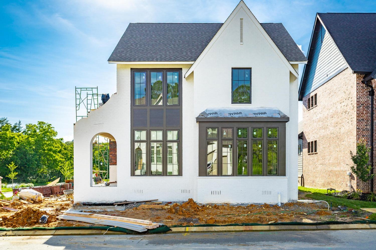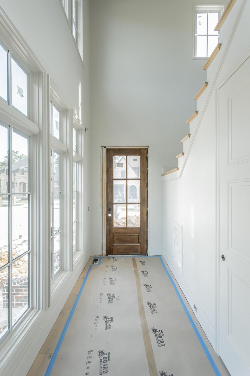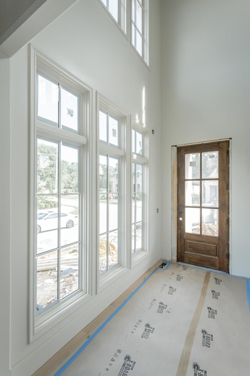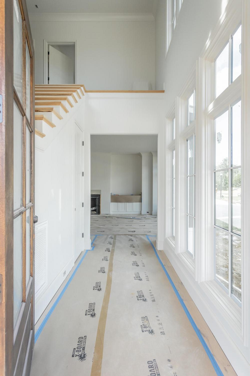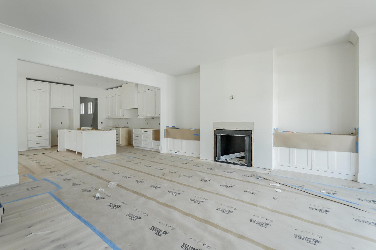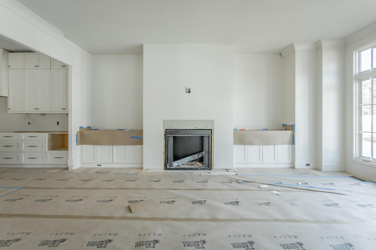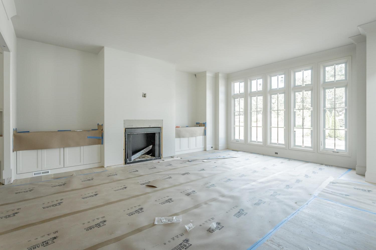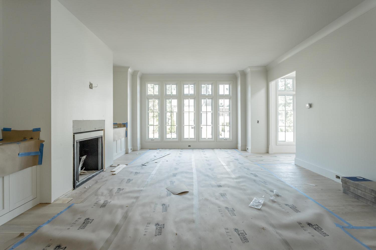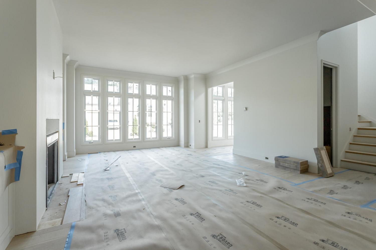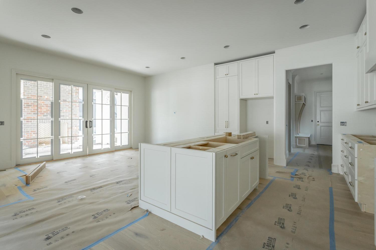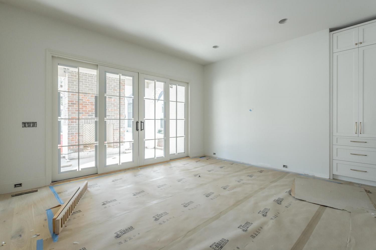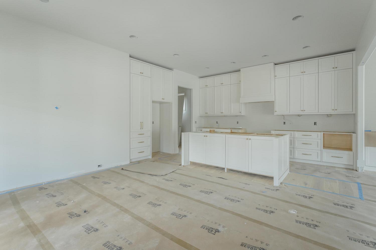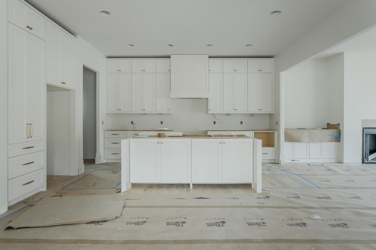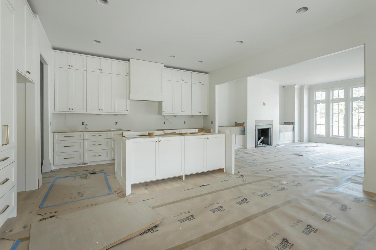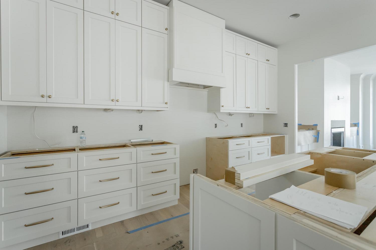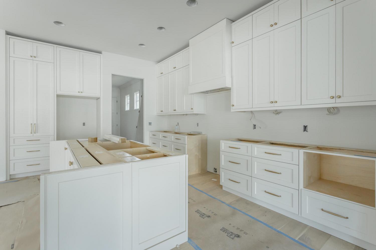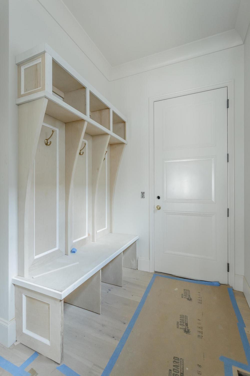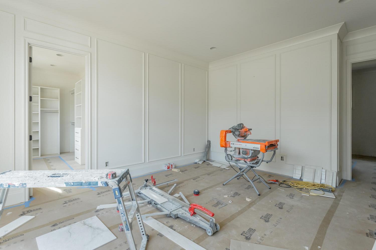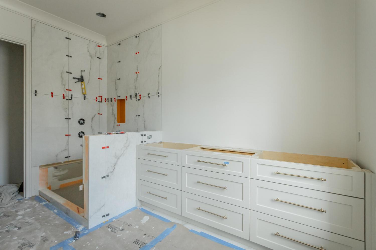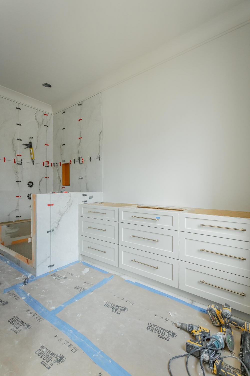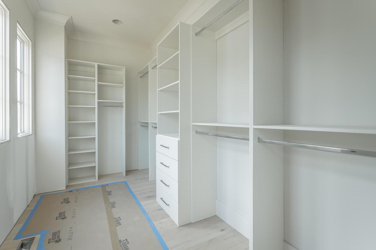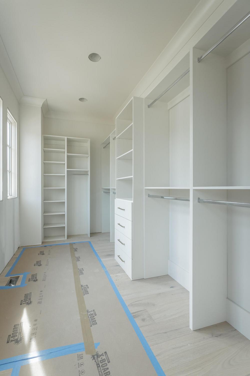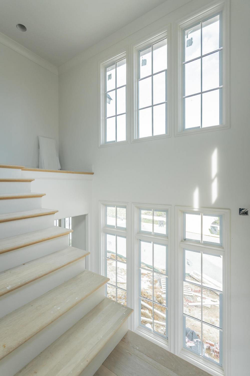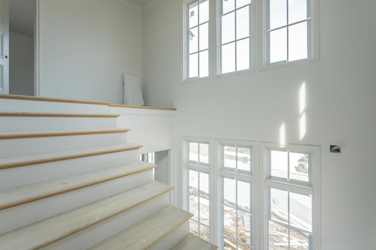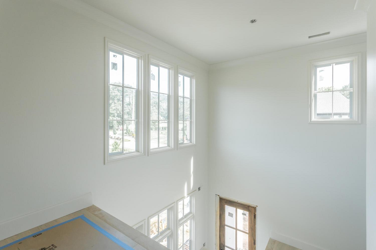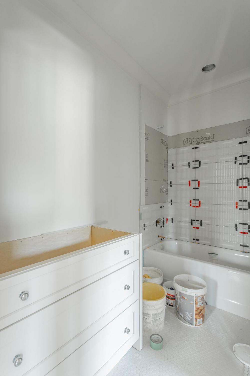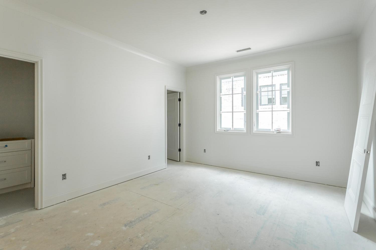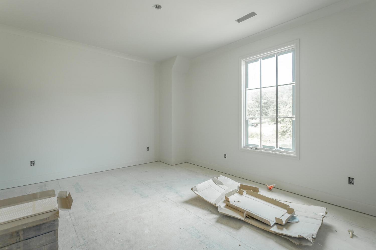 MIDDLE TENNESSEE REAL ESTATE
MIDDLE TENNESSEE REAL ESTATE
9381 Calder Circle, Ooltewah, TN 37363 For Sale
Single Family Residence
- Single Family Residence
- Beds: 3
- Baths: 4
- 2,534 sq ft
Description
Nestled in the heart of Grantham Square, this Charleston-inspired ''single house'' exudes classic elegance and timeless design. Positioned on one of four exclusive ''end homesites'' adjacent to a community greenspace, this home boasts a generous floor plan designed for seamless entertaining, with an expansive great room featuring a gas log fireplace, custom built-ins, and abundant windows showcasing views of White Oak Mountain. The bright foyer welcomes you into a sophisticated interior, where 10-foot ceilings, engineered hardwood flooring, and bronze windows create an inviting ambiance. The spacious chef's kitchen, equipped with a large island, quartz countertops, locally crafted custom cabinetry, and premium Fisher & Paykel stainless appliances—including a 36'' gas range and Sharp microwave drawer—flows effortlessly into the dining area and out to the expansive covered side porch, overlooking a community pond with fountain. The main-level primary suite, conveniently located near the private owner's entry and laundry room, offers a spacious walk-in closet, custom built-in closet shelving, and an ensuite bath with tiled shower. Upstairs, two additional bedrooms—one with an ensuite bath and the other with direct access to a full bath—complement a versatile bonus room, ideal for an office, home theater, or den, with walk-out attic access for ample storage. Crafted with a low-maintenance painted brick exterior accented by fiber-cement siding, this home ensures lasting beauty with minimal upkeep. Grantham Square's seven acres of community space, coupled with HOA dues of $217 per month covering yard maintenance, irrigation, and trash collection, provide a carefree lifestyle. Located in one of Ooltewah's most sought-after neighborhoods, this home offers county-only property taxes and easy access to grocery stores, restaurants, and medical facilities, making it the perfect retreat for discerning buyers.
Property Details
Status : Active
County : Hamilton County, TN
Property Type : Residential
Area : 2,534 sq. ft.
Year Built : 2025
Exterior Construction : Fiber Cement,Other,Brick
Floors : Carpet,Tile
Heat : Central,Electric,Heat Pump
HOA / Subdivision : Grantham Square
Listing Provided by : The Agency Chattanooga
MLS Status : Active
Listing # : RTC2936742
Schools near 9381 Calder Circle, Ooltewah, TN 37363 :
Wolftever Creek Elementary School, Ooltewah Middle School, Ooltewah High School
Additional details
Association Fee : $217.00
Association Fee Frequency : Monthly
Heating : Yes
Parking Features : Garage Door Opener,Garage Faces Rear
Lot Size Area : 0.1 Sq. Ft.
Building Area Total : 2534 Sq. Ft.
Lot Size Acres : 0.1 Acres
Lot Size Dimensions : 46x100x38x100
Living Area : 2534 Sq. Ft.
Lot Features : Level,Cleared,Corner Lot,Zero Lot Line,Other
Office Phone : 4235412800
Number of Bedrooms : 3
Number of Bathrooms : 4
Full Bathrooms : 3
Half Bathrooms : 1
Possession : Close Of Escrow
Cooling : 1
Garage Spaces : 2
Architectural Style : Contemporary
New Construction : 1
Patio and Porch Features : Patio
Levels : Three Or More
Stories : 2
Utilities : Electricity Available,Water Available
Parking Space : 2
Sewer : Public Sewer
Location 9381 Calder Circle, TN 37363
Directions to 9381 Calder Circle, TN 37363
From Chattanooga, take I-75 N to Exit 9. Right onto Apison Pike. Right onto Ooltewah-Ringgold Rd. Entrance will be 1.6 miles on the Right. The home is on the right as you enter the community. During construction entering via the garage is easiest.
Ready to Start the Conversation?
We're ready when you are.
 © 2025 Listings courtesy of RealTracs, Inc. as distributed by MLS GRID. IDX information is provided exclusively for consumers' personal non-commercial use and may not be used for any purpose other than to identify prospective properties consumers may be interested in purchasing. The IDX data is deemed reliable but is not guaranteed by MLS GRID and may be subject to an end user license agreement prescribed by the Member Participant's applicable MLS. Based on information submitted to the MLS GRID as of August 16, 2025 10:00 PM CST. All data is obtained from various sources and may not have been verified by broker or MLS GRID. Supplied Open House Information is subject to change without notice. All information should be independently reviewed and verified for accuracy. Properties may or may not be listed by the office/agent presenting the information. Some IDX listings have been excluded from this website.
© 2025 Listings courtesy of RealTracs, Inc. as distributed by MLS GRID. IDX information is provided exclusively for consumers' personal non-commercial use and may not be used for any purpose other than to identify prospective properties consumers may be interested in purchasing. The IDX data is deemed reliable but is not guaranteed by MLS GRID and may be subject to an end user license agreement prescribed by the Member Participant's applicable MLS. Based on information submitted to the MLS GRID as of August 16, 2025 10:00 PM CST. All data is obtained from various sources and may not have been verified by broker or MLS GRID. Supplied Open House Information is subject to change without notice. All information should be independently reviewed and verified for accuracy. Properties may or may not be listed by the office/agent presenting the information. Some IDX listings have been excluded from this website.
