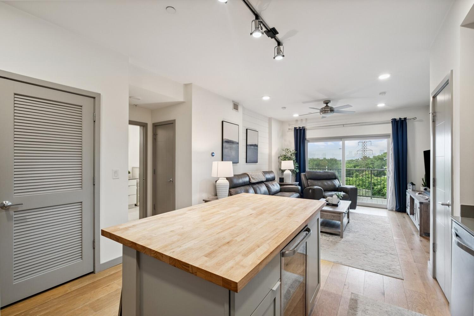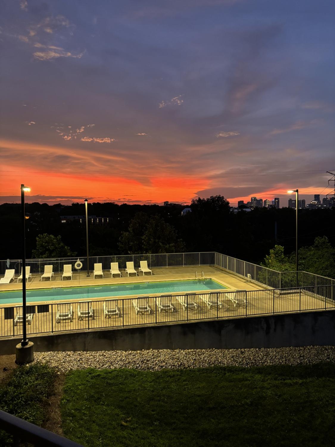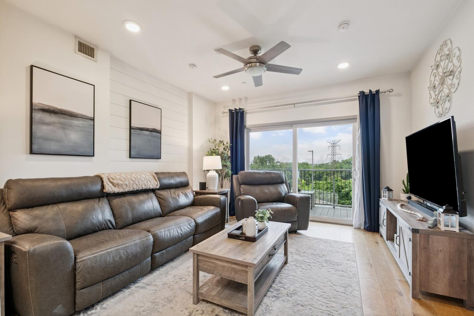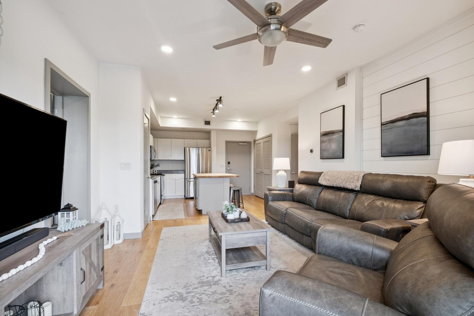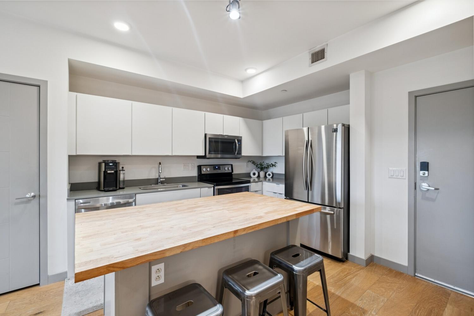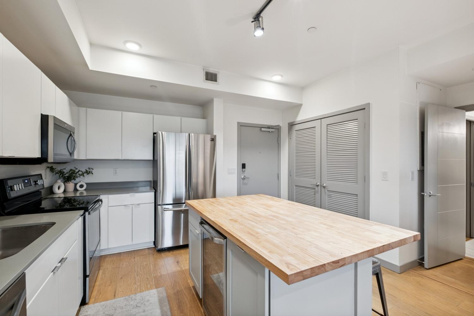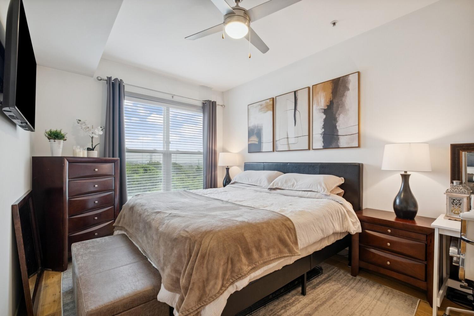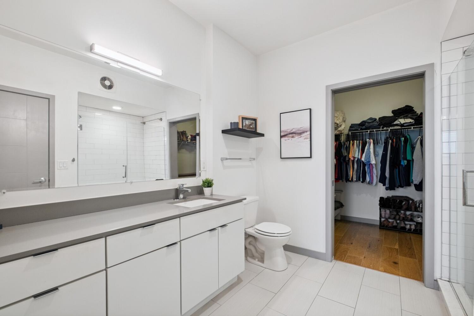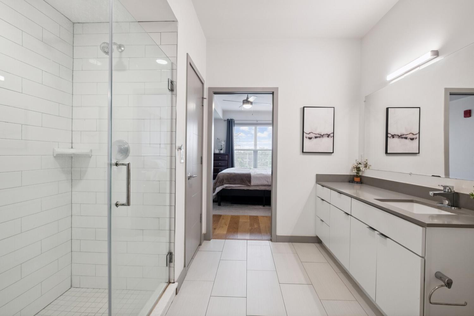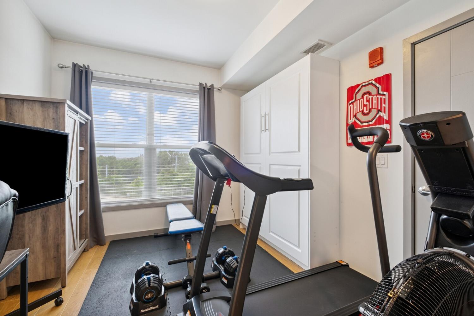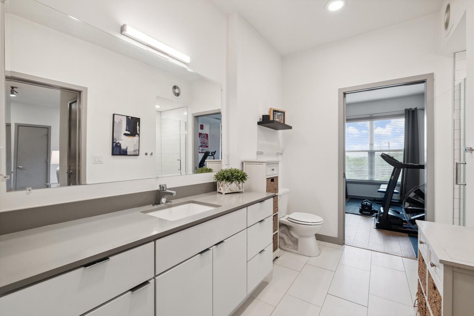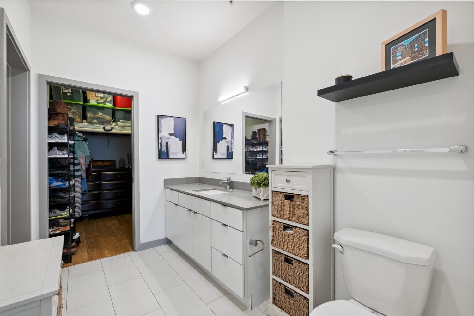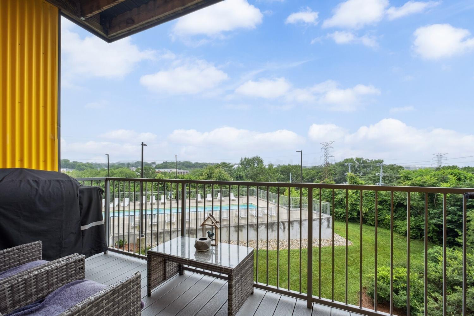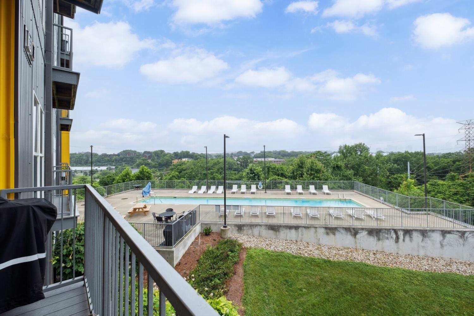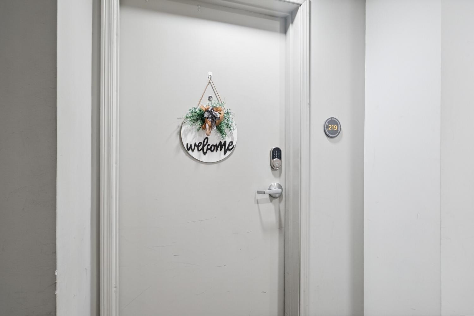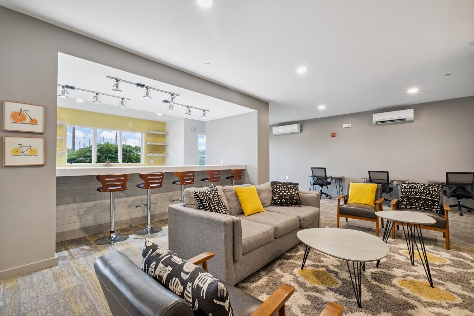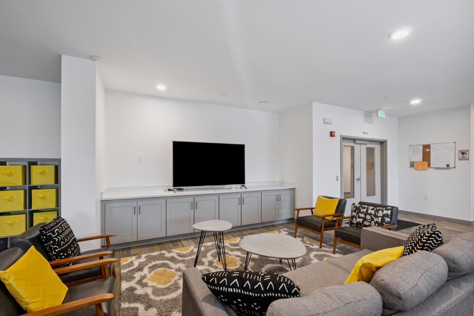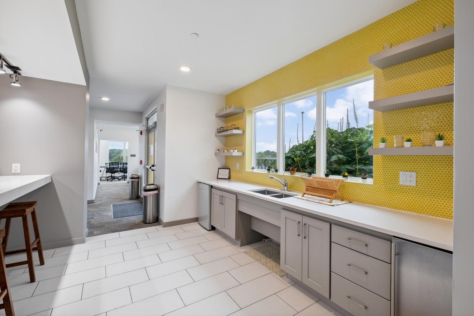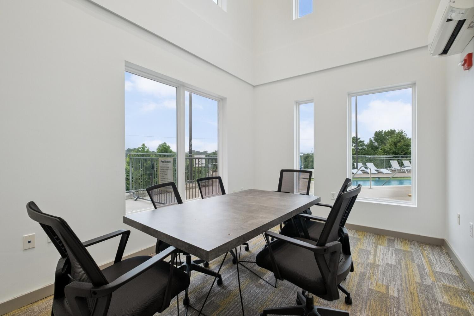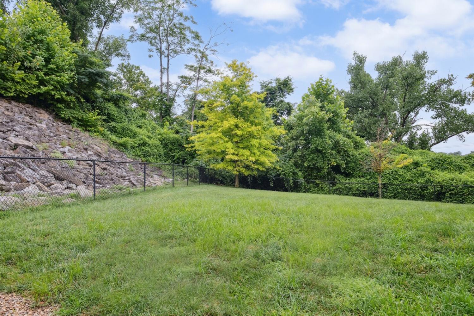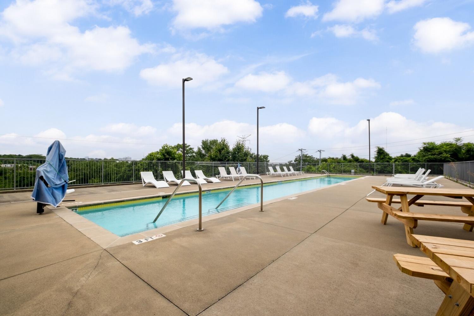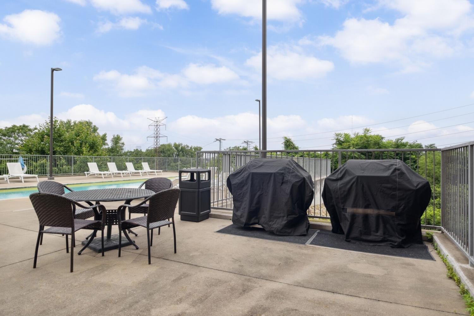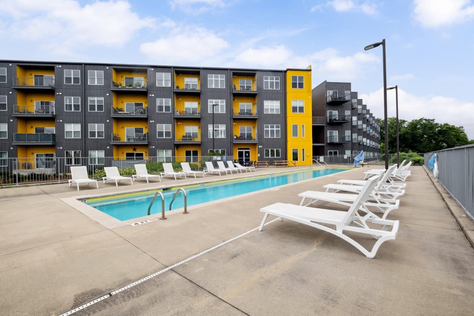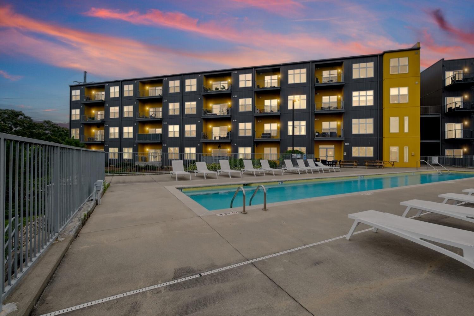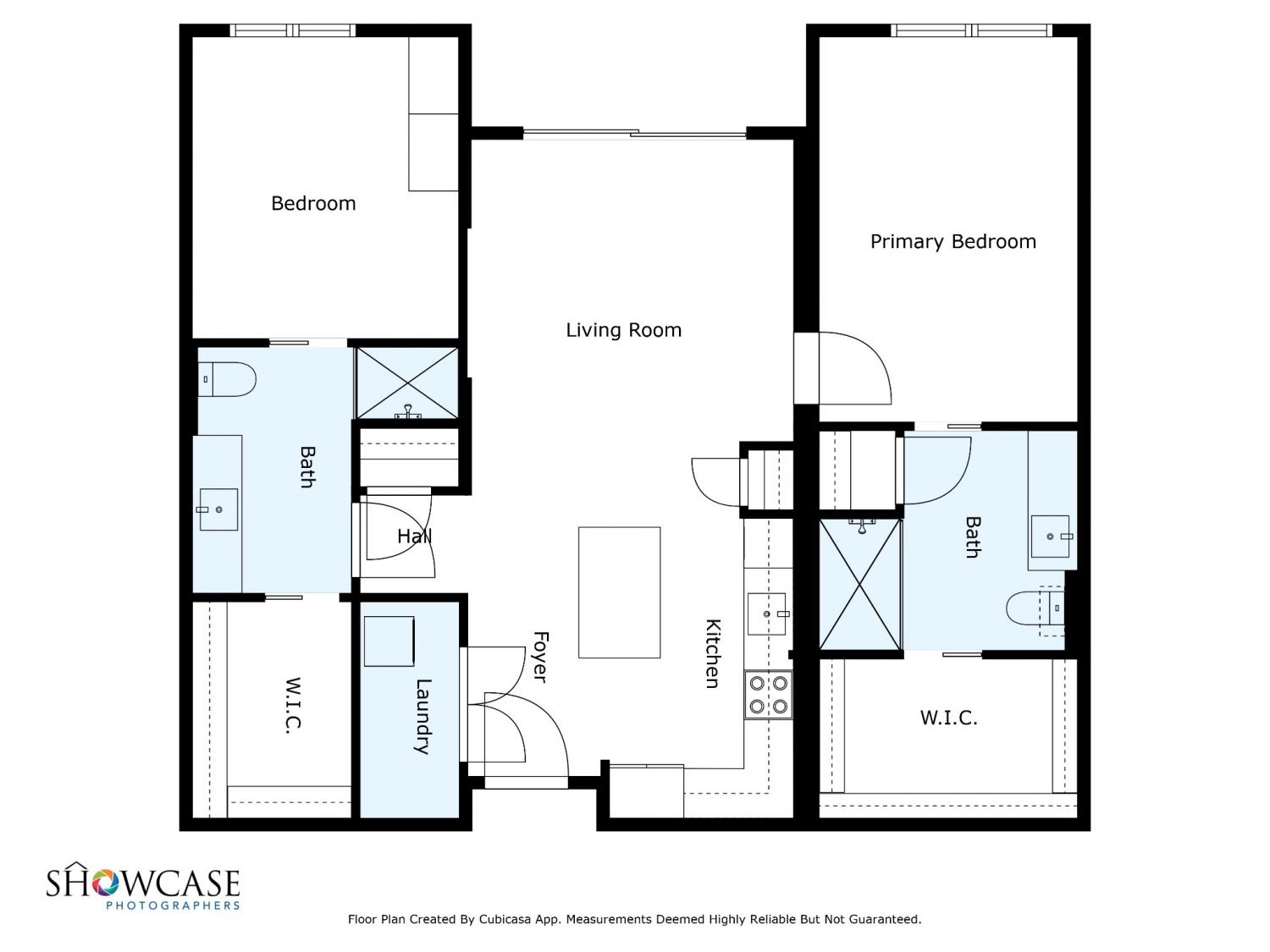 MIDDLE TENNESSEE REAL ESTATE
MIDDLE TENNESSEE REAL ESTATE
400 Herron Dr, Nashville, TN 37210 For Sale
Loft
- Loft
- Beds: 2
- Baths: 2
- 1,096 sq ft
Description
**Price Improvement** Experience the perfect blend of style, comfort, and location in this beautifully designed 2-bedroom, 2-bathroom condo in the heart of Nashville with spectacular downtown views! Step into a bright, modern kitchen featuring sleek stainless steel appliances and a butcher block island—ideal for everything from quick breakfasts to hosting friends. The open-concept living space boasts a stylish shiplap accent wall and flows seamlessly onto a private terrace with pool views—your own serene spot for morning coffee or evening unwinding. Both bedrooms are generously sized, each with its own en-suite bathroom and spacious walk-in closet, offering ultimate privacy and relaxation. Outside your door, enjoy access to top-notch amenities, including a resort-style pool, entertainment lounges, conference rooms, pet relief areas, and more. Whether you're searching for a low-maintenance lifestyle or a smart investment in one of Nashville’s most vibrant neighborhoods, this condo delivers on every front—location, luxury, and convenience all in one. Up to 1% lender credit on the loan amount when buyer uses Seller's Preferred Lender.
Property Details
Status : Active
County : Davidson County, TN
Property Type : Residential
Area : 1,096 sq. ft.
Year Built : 2018
Exterior Construction : Aluminum Siding
Floors : Laminate
Heat : Central,Electric
HOA / Subdivision : Alloy
Listing Provided by : The Ashton Real Estate Group of RE/MAX Advantage
MLS Status : Active
Listing # : RTC2936831
Schools near 400 Herron Dr, Nashville, TN 37210 :
John B. Whitsitt Elementary, Cameron College Preparatory, Glencliff High School
Additional details
Virtual Tour URL : Click here for Virtual Tour
Association Fee : $297.00
Association Fee Frequency : Monthly
Assocation Fee 2 : $395.00
Association Fee 2 Frequency : One Time
Heating : Yes
Lot Size Area : 0.03 Sq. Ft.
Building Area Total : 1096 Sq. Ft.
Lot Size Acres : 0.03 Acres
Living Area : 1096 Sq. Ft.
Lot Features : Level
Common Interest : Condominium
Property Attached : Yes
Office Phone : 6153011631
Number of Bedrooms : No
Number of Bathrooms : 2
Full Bathrooms : 2
Accessibility Features : Accessible Approach with Ramp,Accessible Doors,Accessible Elevator Installed,Accessible Entrance,Accessible Hallway(s)
Possession : Close Of Escrow
Cooling : 1
Architectural Style : Contemporary
Patio and Porch Features : Patio,Covered
Levels : One
Basement : None
Stories : 1
Utilities : Electricity Available,Water Available,Cable Connected
Parking Space : 2
Sewer : Public Sewer
Location 400 Herron Dr, TN 37210
Directions to 400 Herron Dr, TN 37210
I-440E to Exit 6: US-41A N/Nolensville Pike. Left onto Nolensville Pike. Right onto Woodycrest Ave, Left onto Interstate Blvd S, Left onto Herron Drive. Property at dead end of Herron Drive
Ready to Start the Conversation?
We're ready when you are.
 © 2025 Listings courtesy of RealTracs, Inc. as distributed by MLS GRID. IDX information is provided exclusively for consumers' personal non-commercial use and may not be used for any purpose other than to identify prospective properties consumers may be interested in purchasing. The IDX data is deemed reliable but is not guaranteed by MLS GRID and may be subject to an end user license agreement prescribed by the Member Participant's applicable MLS. Based on information submitted to the MLS GRID as of September 7, 2025 10:00 AM CST. All data is obtained from various sources and may not have been verified by broker or MLS GRID. Supplied Open House Information is subject to change without notice. All information should be independently reviewed and verified for accuracy. Properties may or may not be listed by the office/agent presenting the information. Some IDX listings have been excluded from this website.
© 2025 Listings courtesy of RealTracs, Inc. as distributed by MLS GRID. IDX information is provided exclusively for consumers' personal non-commercial use and may not be used for any purpose other than to identify prospective properties consumers may be interested in purchasing. The IDX data is deemed reliable but is not guaranteed by MLS GRID and may be subject to an end user license agreement prescribed by the Member Participant's applicable MLS. Based on information submitted to the MLS GRID as of September 7, 2025 10:00 AM CST. All data is obtained from various sources and may not have been verified by broker or MLS GRID. Supplied Open House Information is subject to change without notice. All information should be independently reviewed and verified for accuracy. Properties may or may not be listed by the office/agent presenting the information. Some IDX listings have been excluded from this website.
