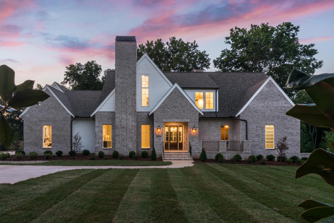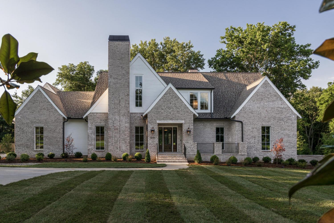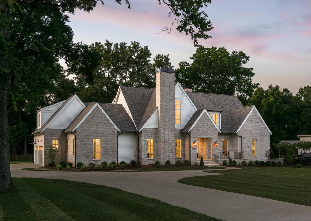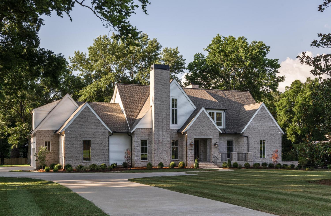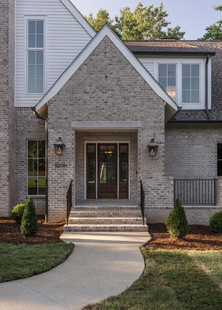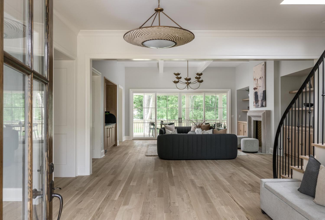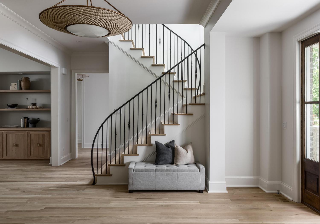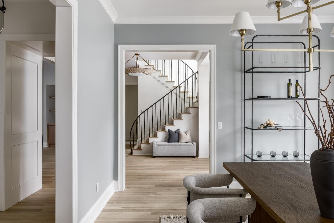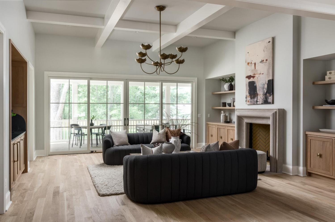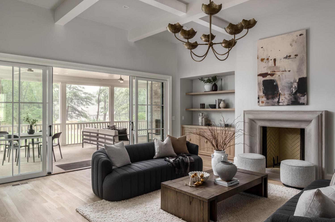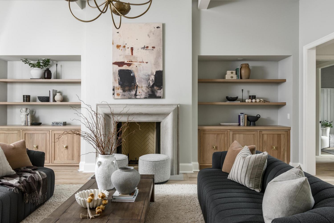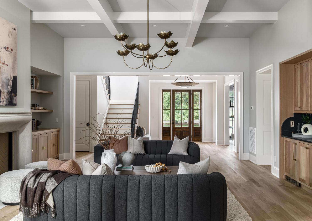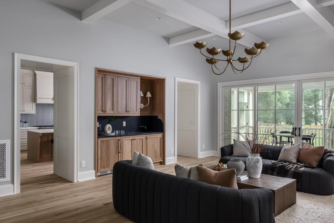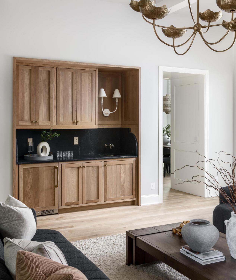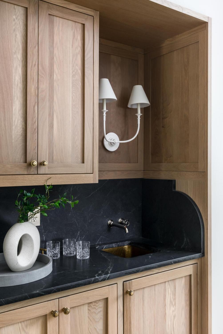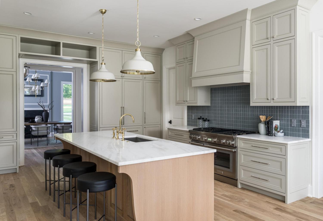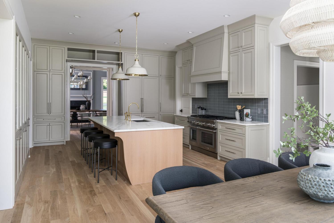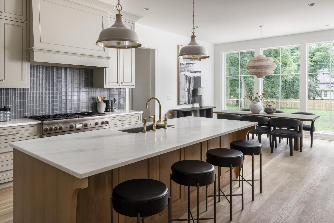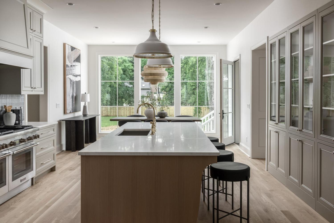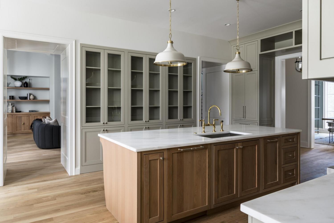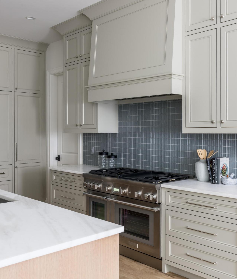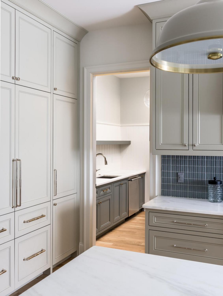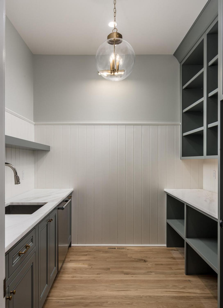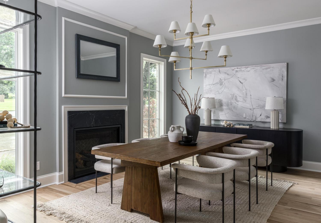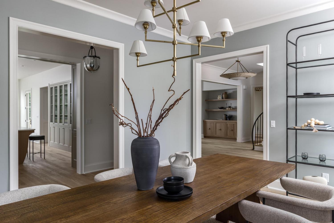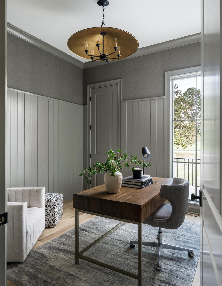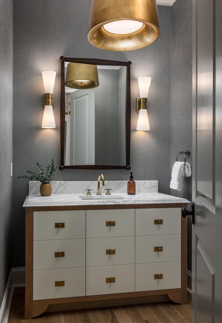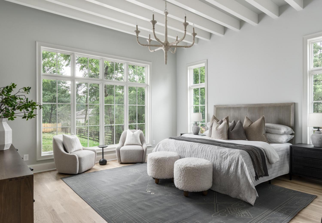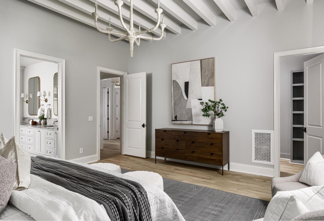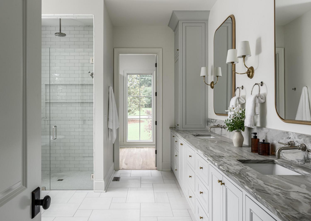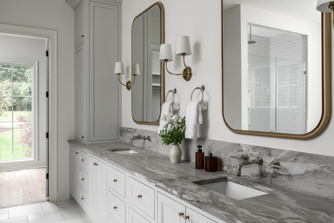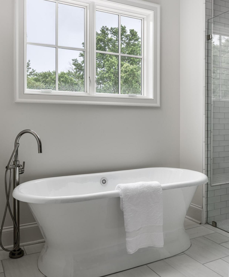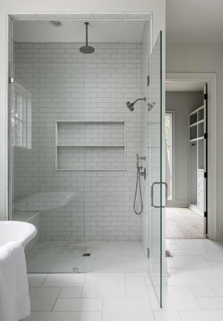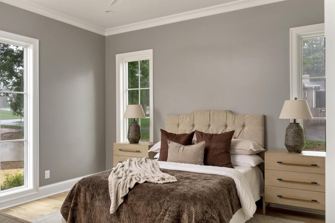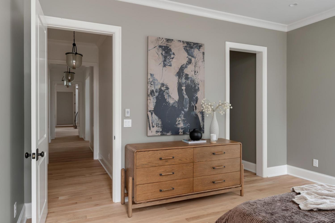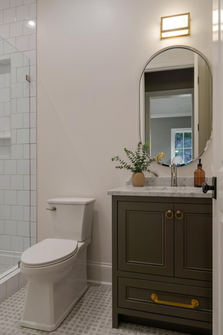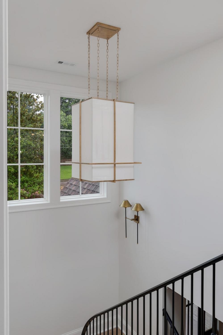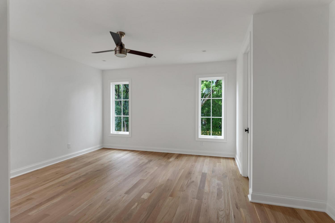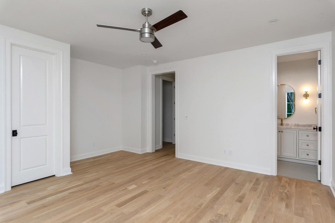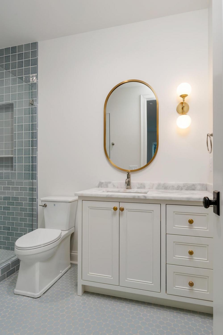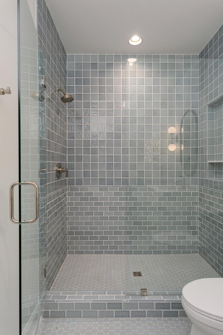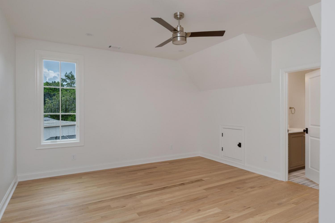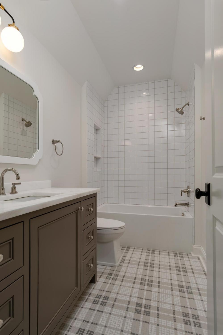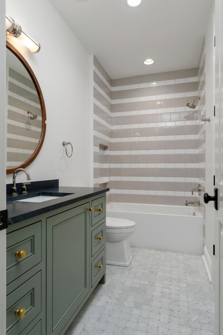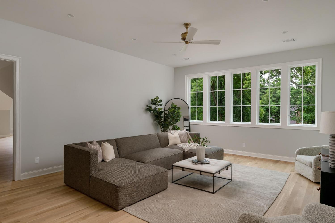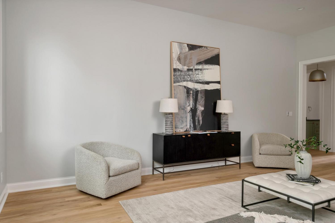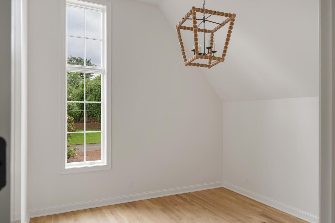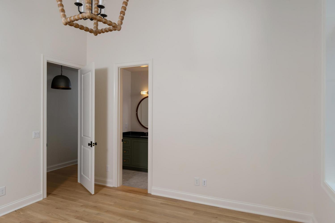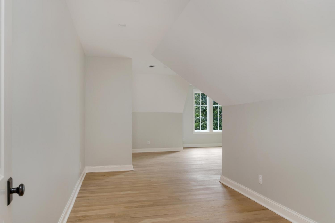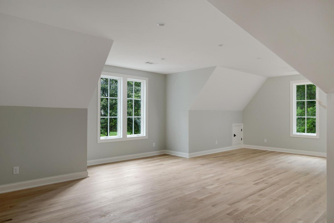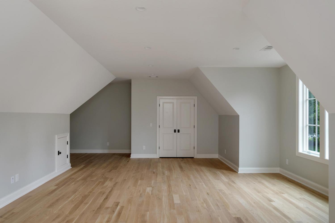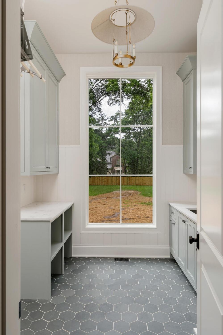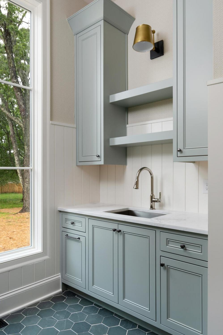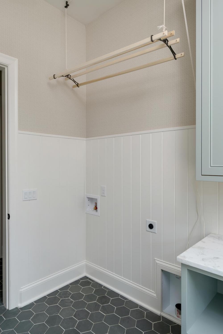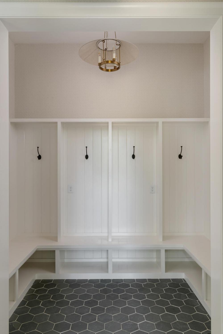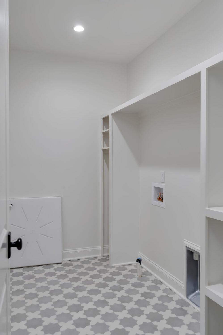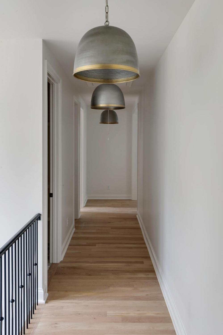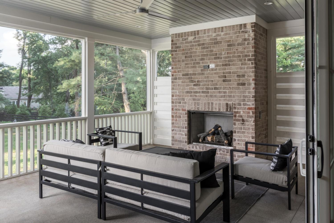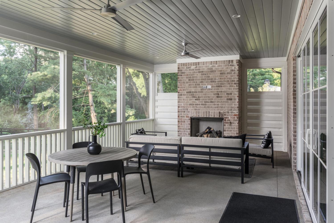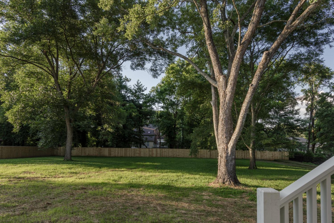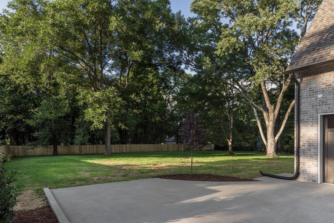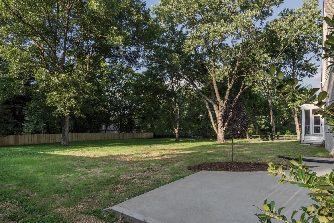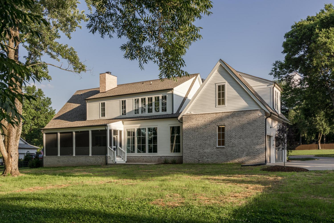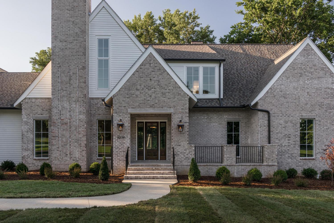 MIDDLE TENNESSEE REAL ESTATE
MIDDLE TENNESSEE REAL ESTATE
8230 Frontier Ln, Brentwood, TN 37027 For Sale
Single Family Residence
- Single Family Residence
- Beds: 5
- Baths: 6
- 6,164 sq ft
Description
Welcome to a one-of-a-kind new construction home that blends refined craftsmanship with luxurious modern living. Situated on a peaceful 1 acre lot, this stunning 5-bedroom, 5.5-bath residence offers over 6,100 sq/ft of thoughtfully designed living space, all finished with the highest quality materials and attention to detail.The main level offers soaring 10ft ceilings, rich 4” White Oak hardwood floors throughout, and a thoughtful floor plan that accommodates both everyday living & gracious entertaining. Two bedrooms are located on the main level, ideal for multi-generational living or hosting guests. The main-level primary suite is a peaceful retreat w/ decorative ceiling beams, spacious custom his-and-hers closets & a spa-inspired bathroom with quartzite countertops. The heart of the home is a beautifully appointed kitchen featuring marble countertops, panel-front Thermador appliances—including a 6-burner gas range & oven—inset cabinetry w/ under-cabinet lighting, & an abundance of storage space. A working pantry extends the kitchen’s functionality w/ its own dishwasher, sink, & space for an additional refrigerator.The living room is equally impressive w/ coffered ceilings, built-in cabinetry, & a striking soapstone wet bar complete with a copper sink and wine fridge—perfect for entertaining in style. The home’s mudroom, located off the three-car garage, offers durable natural slate flooring & custom cubbies. A seamless connection to the outdoors is achieved through expansive Pella sliding doors that lead to a cedar-trimmed screened porch. This inviting space features a ventless fireplace and is pre-wired for security cameras. Upstairs, you'll find three additional bedrooms, each with its own ensuite bath, as well as a spacious second living area with 10ft ceilings, offering a private & flexible space for relaxation or recreation. The upstairs level features 9-foot ceilings throughout, further enhancing the home’s sense of space and openness.
Property Details
Status : Active Under Contract
County : Williamson County, TN
Property Type : Residential
Area : 6,164 sq. ft.
Year Built : 2025
Exterior Construction : Hardboard Siding,Brick
Floors : Wood,Tile
Heat : Central
HOA / Subdivision : Crockett Hills Sec 2
Listing Provided by : Compass
MLS Status : Under Contract - Showing
Listing # : RTC2936936
Schools near 8230 Frontier Ln, Brentwood, TN 37027 :
Lipscomb Elementary, Brentwood Middle School, Brentwood High School
Additional details
Heating : Yes
Parking Features : Garage Door Opener,Garage Faces Side,Concrete,Driveway
Lot Size Area : 1.01 Sq. Ft.
Building Area Total : 6164 Sq. Ft.
Lot Size Acres : 1.01 Acres
Lot Size Dimensions : 150 X 291
Living Area : 6164 Sq. Ft.
Lot Features : Level
Office Phone : 6153836964
Number of Bedrooms : 5
Number of Bathrooms : 6
Full Bathrooms : 5
Half Bathrooms : 1
Possession : Close Of Escrow
Cooling : 1
Garage Spaces : 3
New Construction : 1
Patio and Porch Features : Porch,Covered,Patio,Screened
Levels : Two
Basement : Crawl Space
Stories : 2
Utilities : Water Available
Parking Space : 7
Sewer : Public Sewer
Location 8230 Frontier Ln, TN 37027
Directions to 8230 Frontier Ln, TN 37027
I-65 to Concord Road, East on Concord, Right into Brenthaven on Knox Valley Drive, Left on Frontier Lane.
Ready to Start the Conversation?
We're ready when you are.
 © 2025 Listings courtesy of RealTracs, Inc. as distributed by MLS GRID. IDX information is provided exclusively for consumers' personal non-commercial use and may not be used for any purpose other than to identify prospective properties consumers may be interested in purchasing. The IDX data is deemed reliable but is not guaranteed by MLS GRID and may be subject to an end user license agreement prescribed by the Member Participant's applicable MLS. Based on information submitted to the MLS GRID as of December 1, 2025 10:00 AM CST. All data is obtained from various sources and may not have been verified by broker or MLS GRID. Supplied Open House Information is subject to change without notice. All information should be independently reviewed and verified for accuracy. Properties may or may not be listed by the office/agent presenting the information. Some IDX listings have been excluded from this website.
© 2025 Listings courtesy of RealTracs, Inc. as distributed by MLS GRID. IDX information is provided exclusively for consumers' personal non-commercial use and may not be used for any purpose other than to identify prospective properties consumers may be interested in purchasing. The IDX data is deemed reliable but is not guaranteed by MLS GRID and may be subject to an end user license agreement prescribed by the Member Participant's applicable MLS. Based on information submitted to the MLS GRID as of December 1, 2025 10:00 AM CST. All data is obtained from various sources and may not have been verified by broker or MLS GRID. Supplied Open House Information is subject to change without notice. All information should be independently reviewed and verified for accuracy. Properties may or may not be listed by the office/agent presenting the information. Some IDX listings have been excluded from this website.
