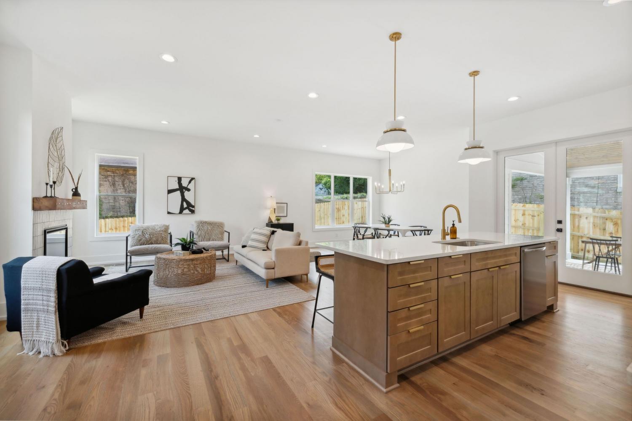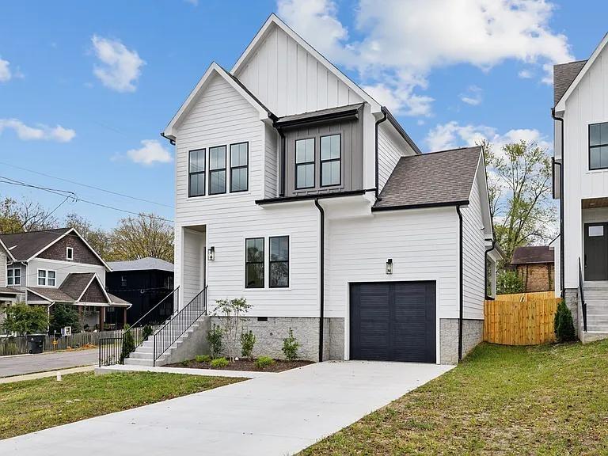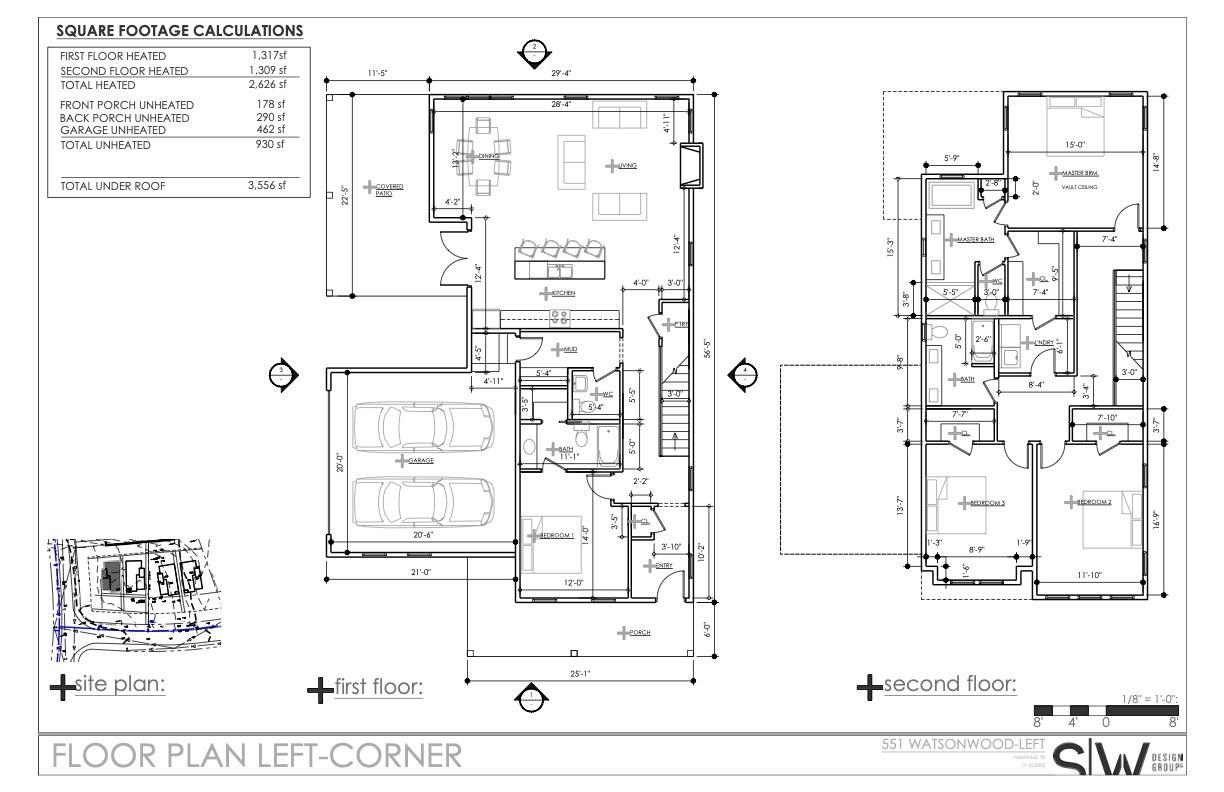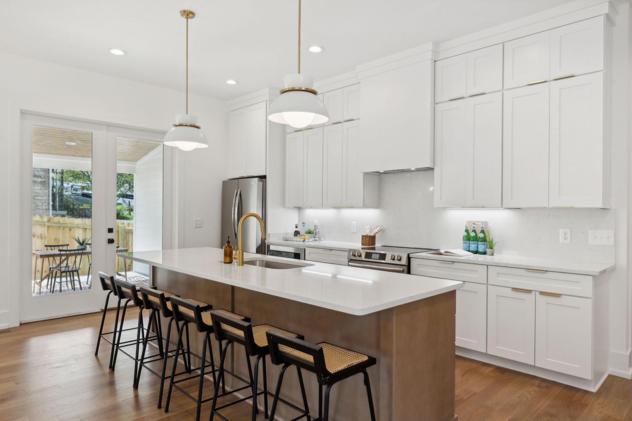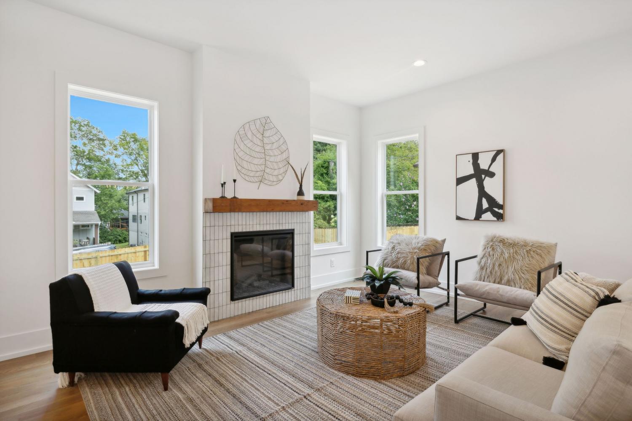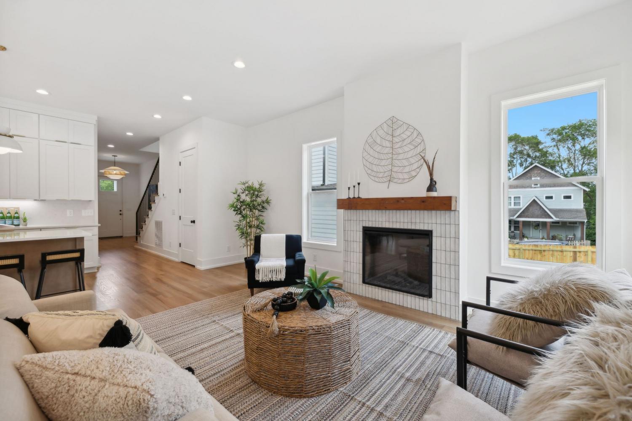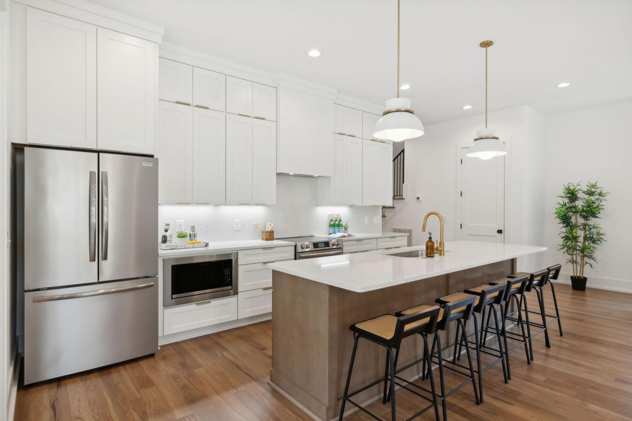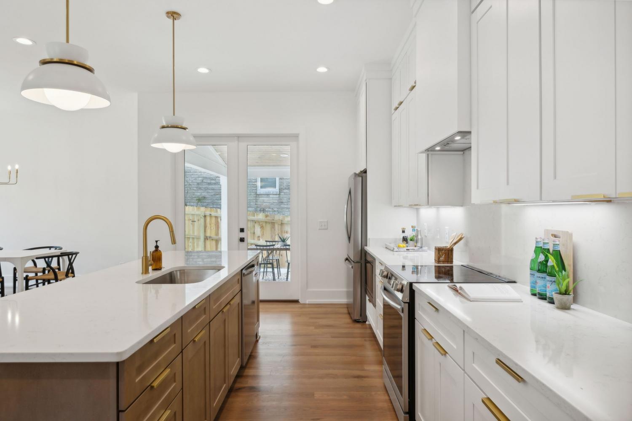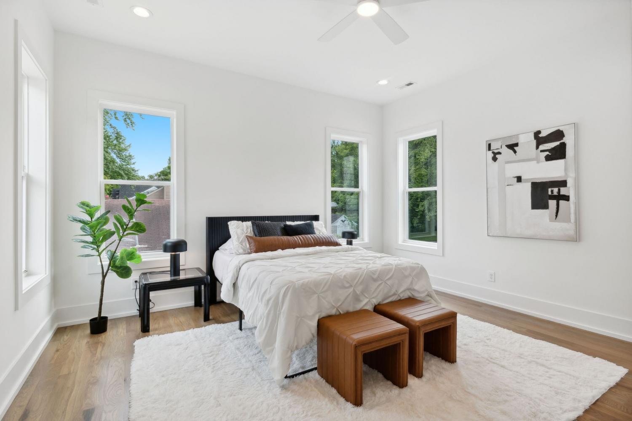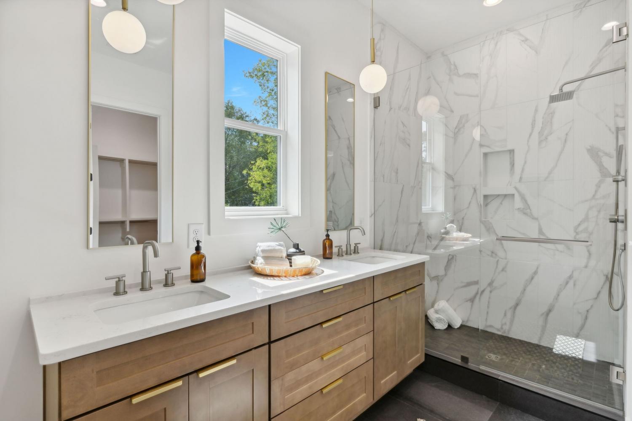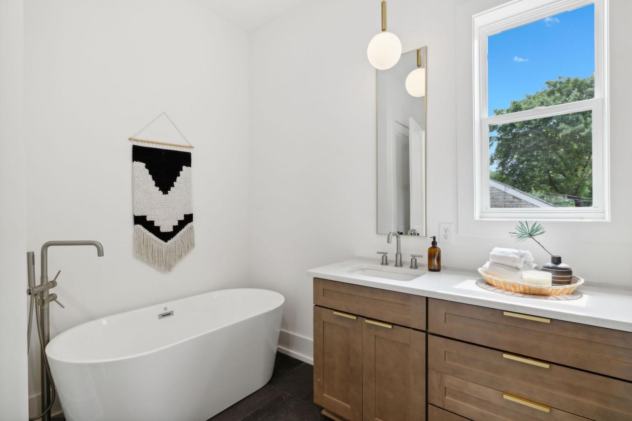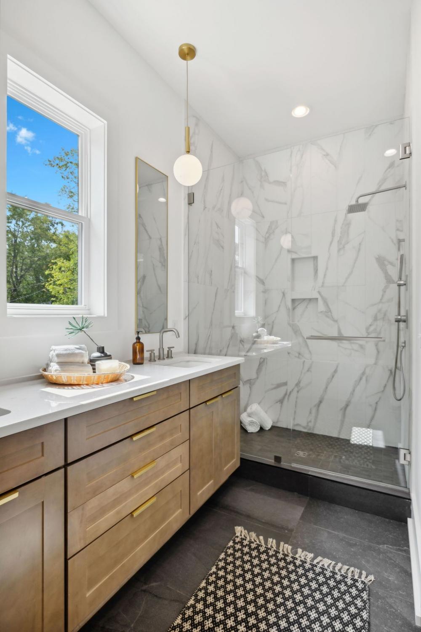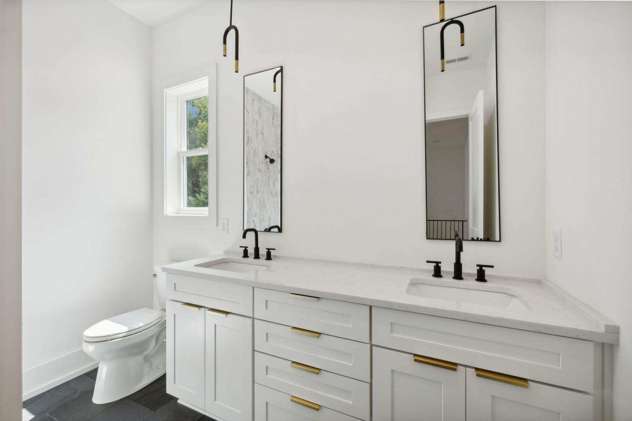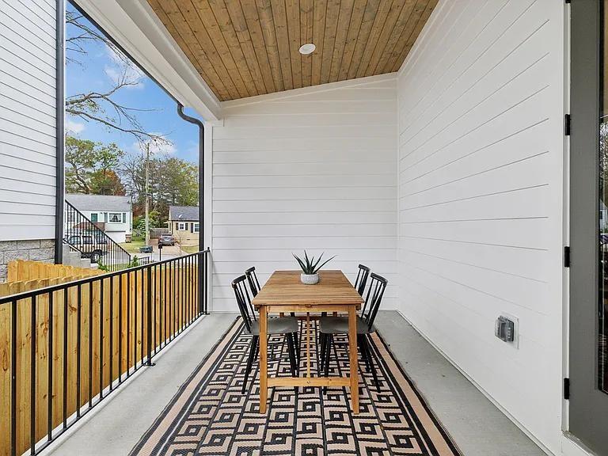 MIDDLE TENNESSEE REAL ESTATE
MIDDLE TENNESSEE REAL ESTATE
5021 Cherrywood Dr, Nashville, TN 37211 For Sale
Horizontal Property Regime - Detached
- Horizontal Property Regime - Detached
- Beds: 4
- Baths: 4
- 2,626 sq ft
Description
New Build in Whispering Hills! Built by Bonham Builders, this home was professionally designed by a local architect, & offers high end modern finishes throughout that are timeless in design. A generous great room that has an open concept living room, dining room, & kitchen, is filled with inspiring natural light & is the perfect place to be. Highlights include a gas fireplace, pantry, & a large kitchen island perfect for serving, entertaining, or embracing casual meals with friends and family. A mudroom entry off a two car garage, powder room, & a first floor bedroom/study w/ private en suite bath complete a magnificent first floor. The primary bedroom suite includes a luxurious shower & separate tub, dual vanities, & a large primary closet w/ direct laundry access. Two generous sized upstairs bedrooms round out the second floor. Situated on a corner lot, the property has a larger lawn footprint than many Nashville new builds, & an east-facing large covered outdoor patio is a perfect place to enjoy your favorite morning beverage, or enjoy some shade in the afternoons & early evenings. Please schedule a private walkthrough today! Preferred lender credit incentive of up to 1% credit towards closing costs or rate buy down. Currently in framing with an estimated completion in Nov 2025!
Property Details
Status : Active
County : Davidson County, TN
Property Type : Residential
Area : 2,626 sq. ft.
Year Built : 2025
Exterior Construction : Fiber Cement
Floors : Wood
Heat : Central,Electric,Natural Gas
HOA / Subdivision : Whispering Hills
Listing Provided by : RE/MAX 1ST Choice
MLS Status : Active
Listing # : RTC2936971
Schools near 5021 Cherrywood Dr, Nashville, TN 37211 :
Crieve Hall Elementary, Croft Design Center, John Overton Comp High School
Additional details
Heating : Yes
Parking Features : Attached,Driveway
Building Area Total : 2626 Sq. Ft.
Living Area : 2626 Sq. Ft.
Office Phone : 6153847355
Number of Bedrooms : 4
Number of Bathrooms : 4
Full Bathrooms : 3
Half Bathrooms : 1
Possession : Close Of Escrow
Cooling : 1
Garage Spaces : 2
Architectural Style : Contemporary
New Construction : 1
Patio and Porch Features : Patio,Covered,Porch
Levels : Two
Basement : None,Crawl Space
Stories : 2
Utilities : Electricity Available,Natural Gas Available,Water Available
Parking Space : 2
Sewer : Public Sewer
Location 5021 Cherrywood Dr, TN 37211
Directions to 5021 Cherrywood Dr, TN 37211
*NEW BUILD/NO ADDRESS YET* *GPS 551 Watsonwood Dr Nashville, TN 37211* 65-S to Harding Rd exit 78A-B (use right two lanes). Right on Overcrest. Left on Blackman. Right on Edmondson. Left on Watsonwood. Home is on the corner of Watsonwood and Cherrywood Dr
Ready to Start the Conversation?
We're ready when you are.
 © 2025 Listings courtesy of RealTracs, Inc. as distributed by MLS GRID. IDX information is provided exclusively for consumers' personal non-commercial use and may not be used for any purpose other than to identify prospective properties consumers may be interested in purchasing. The IDX data is deemed reliable but is not guaranteed by MLS GRID and may be subject to an end user license agreement prescribed by the Member Participant's applicable MLS. Based on information submitted to the MLS GRID as of December 12, 2025 10:00 PM CST. All data is obtained from various sources and may not have been verified by broker or MLS GRID. Supplied Open House Information is subject to change without notice. All information should be independently reviewed and verified for accuracy. Properties may or may not be listed by the office/agent presenting the information. Some IDX listings have been excluded from this website.
© 2025 Listings courtesy of RealTracs, Inc. as distributed by MLS GRID. IDX information is provided exclusively for consumers' personal non-commercial use and may not be used for any purpose other than to identify prospective properties consumers may be interested in purchasing. The IDX data is deemed reliable but is not guaranteed by MLS GRID and may be subject to an end user license agreement prescribed by the Member Participant's applicable MLS. Based on information submitted to the MLS GRID as of December 12, 2025 10:00 PM CST. All data is obtained from various sources and may not have been verified by broker or MLS GRID. Supplied Open House Information is subject to change without notice. All information should be independently reviewed and verified for accuracy. Properties may or may not be listed by the office/agent presenting the information. Some IDX listings have been excluded from this website.
