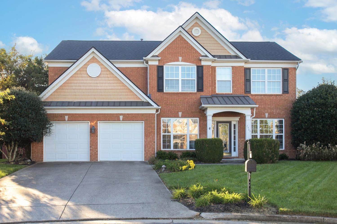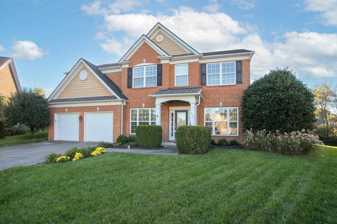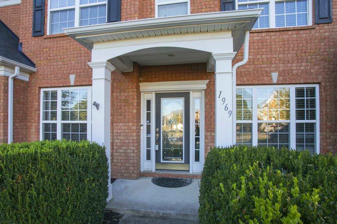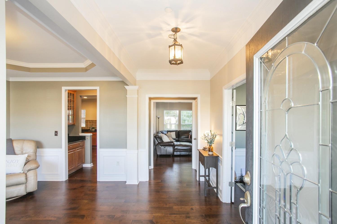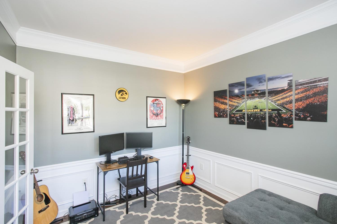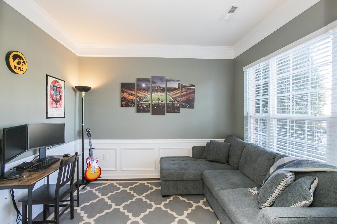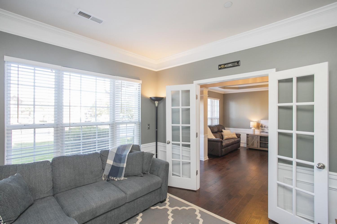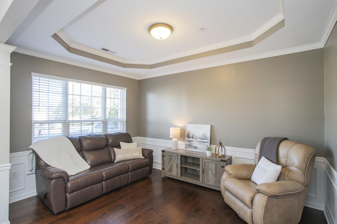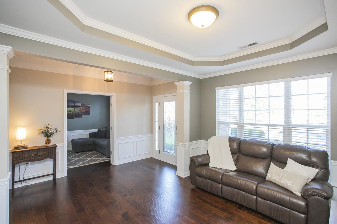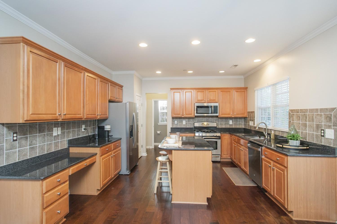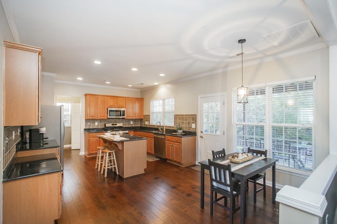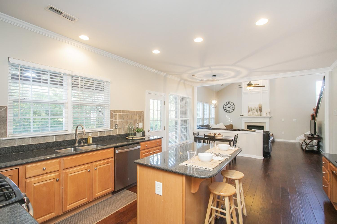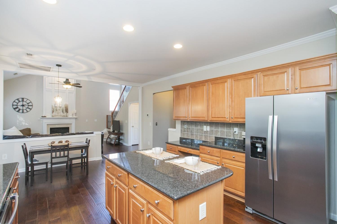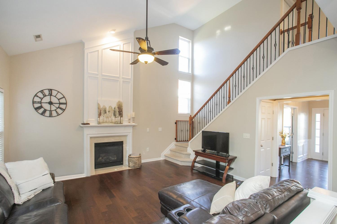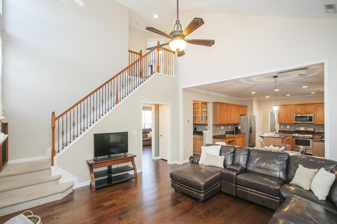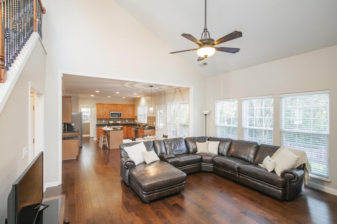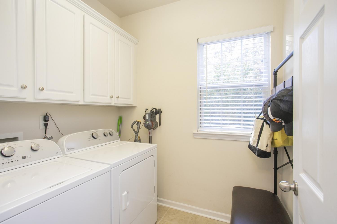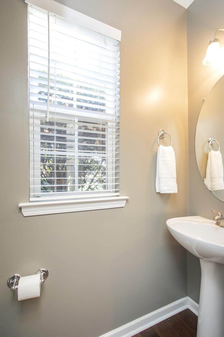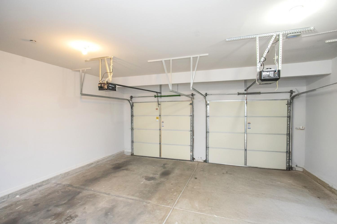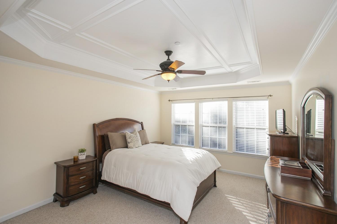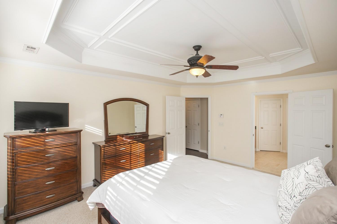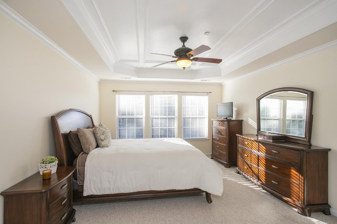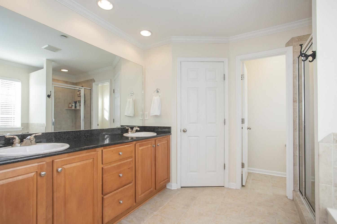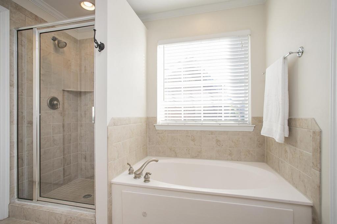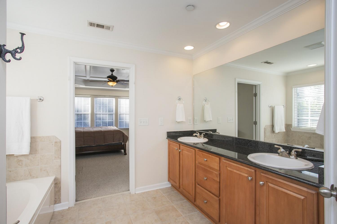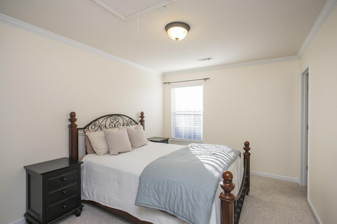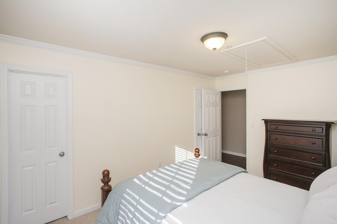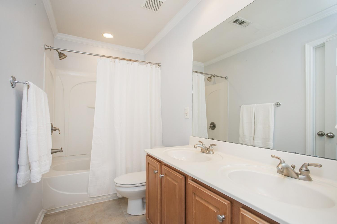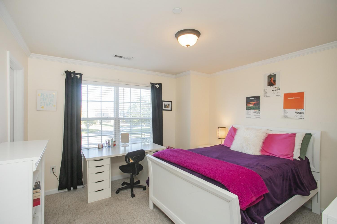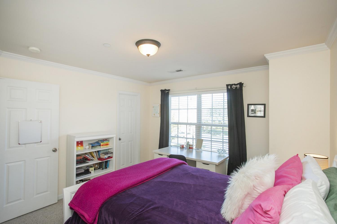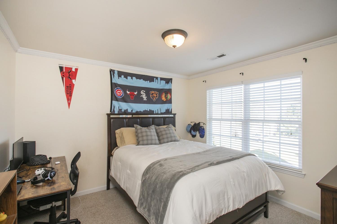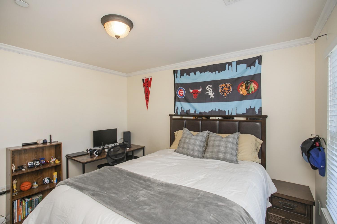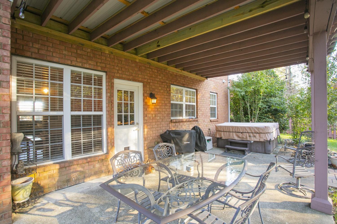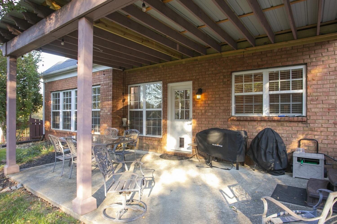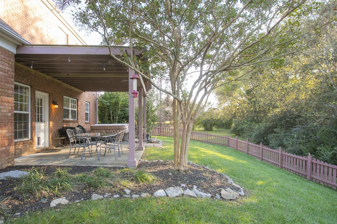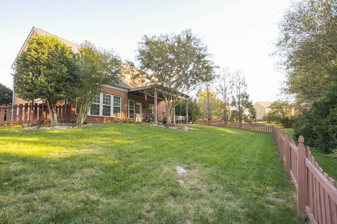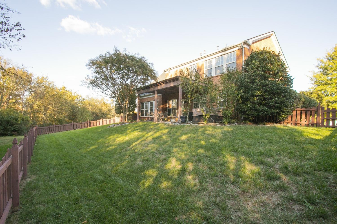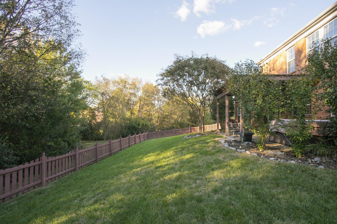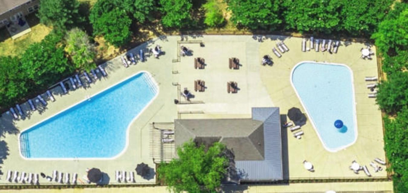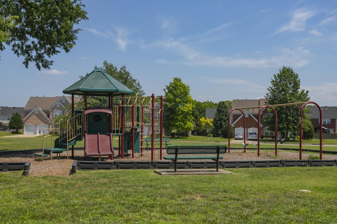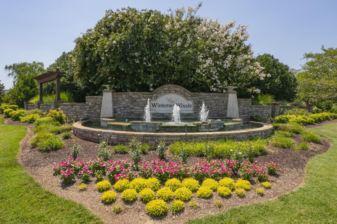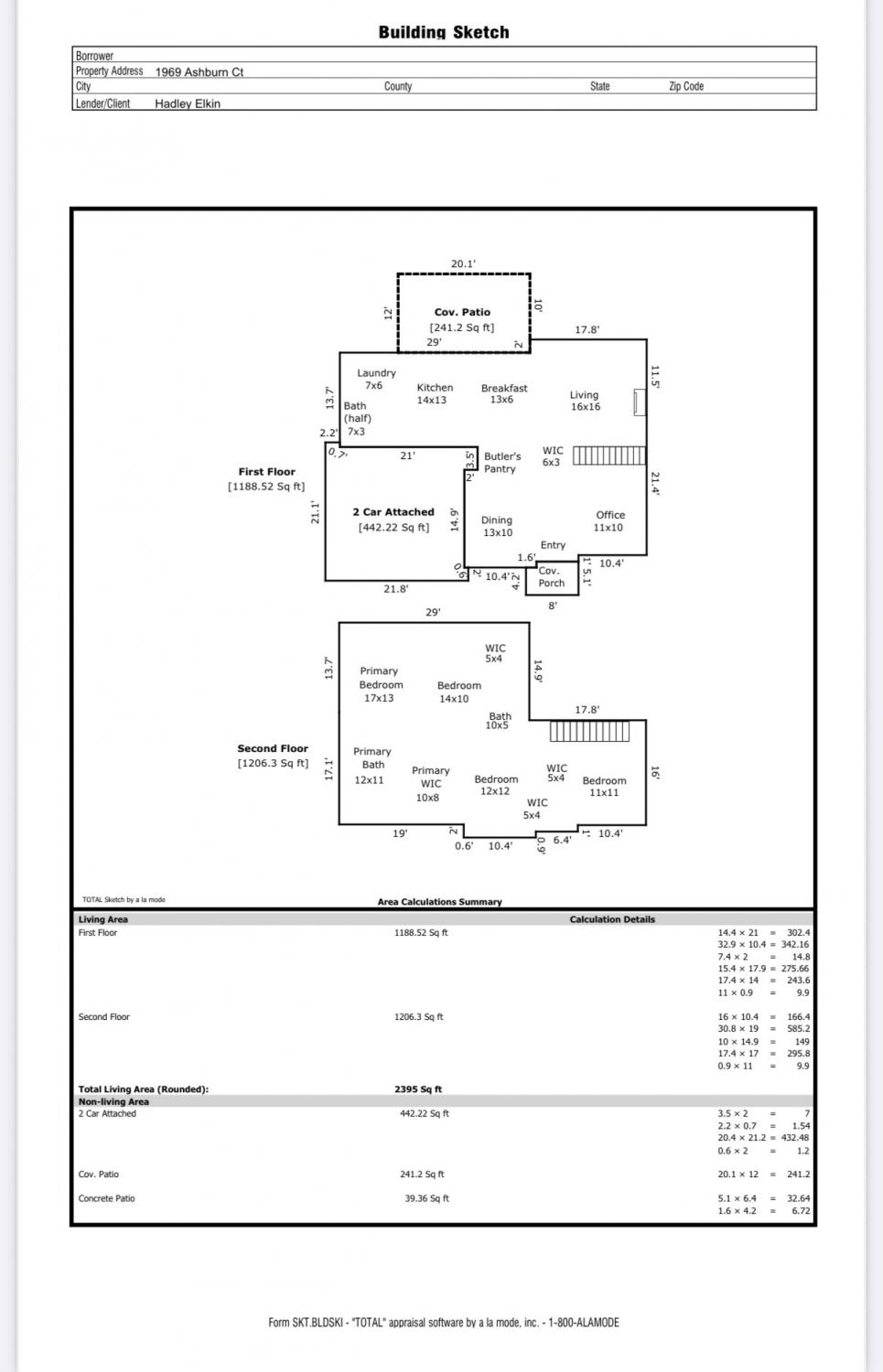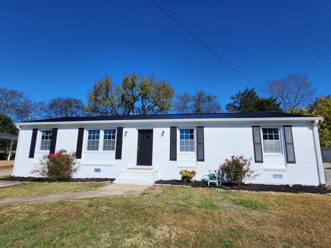 MIDDLE TENNESSEE REAL ESTATE
MIDDLE TENNESSEE REAL ESTATE
1969 Ashburn Ct, Nolensville, TN 37135 For Sale
Single Family Residence
- Single Family Residence
- Beds: 4
- Baths: 3
- 2,395 sq ft
Description
Preferred lender, The Brown-Rogers Mortgage Group, will help ensure a smooth and on-time closing. Their partnership is offering a 1% Rate Buy Down and Free Appraisal. Buyer agent - some restrictions may apply, see private remarks. Charming Cul-de-Sac Home in Desirable Winterset Woods – walk to Everything! Welcome to 1969 Ashburn Ct., a beautifully updated home tucked away on a quiet cul-de-sac in the highly sought-after Winterset Woods community. With its open-concept layout, vaulted ceilings, and abundant natural light, this home offers the perfect blend of comfort, style, and functionality. The spacious main-level office with french doors is ideal for working from home, while the refreshed main floor and hallway flooring and fresh paint throughout give the home a crisp feel. All bedrooms are conveniently located upstairs, each with generous closet space and thoughtful design. Step outside to your private, tree-lined backyard—a serene retreat for morning coffee, weekend barbecues, or just unwinding after a busy day. Located just a short walk from top-rated Nolensville schools, the Rec Center, Sonic, library, and more, this location can’t be beat. And you’re just a 2-minute stroll from the community pool and playground—perfect for active families or anyone who loves neighborhood living. Key updates include newer roof (2021); HVAC (2020); Washer, dryer, and refrigerator included – move-in ready! This home is the perfect combination of location, layout, and lifestyle.
Property Details
Status : Active
Address : 1969 Ashburn Ct Nolensville TN 37135
County : Williamson County, TN
Property Type : Residential
Area : 2,395 sq. ft.
Yard : Back Yard
Year Built : 2006
Exterior Construction : Brick,Vinyl Siding
Floors : Carpet,Wood,Tile
Heat : Central,Electric
HOA / Subdivision : Winterset Woods Sec 4-A
Listing Provided by : Benchmark Realty, LLC
MLS Status : Active
Listing # : RTC2937053
Schools near 1969 Ashburn Ct, Nolensville, TN 37135 :
Sunset Elementary School, Sunset Middle School, Nolensville High School
Additional details
Association Fee : $85.00
Association Fee Frequency : Monthly
Heating : Yes
Parking Features : Garage Door Opener,Garage Faces Front,Concrete
Lot Size Area : 0.22 Sq. Ft.
Building Area Total : 2395 Sq. Ft.
Lot Size Acres : 0.22 Acres
Lot Size Dimensions : 50 X 101
Living Area : 2395 Sq. Ft.
Lot Features : Cul-De-Sac,Sloped,Wooded
Office Phone : 6155103006
Number of Bedrooms : 4
Number of Bathrooms : 3
Full Bathrooms : 2
Half Bathrooms : 1
Possession : Close Of Escrow
Cooling : 1
Garage Spaces : 2
Architectural Style : Traditional
Patio and Porch Features : Patio,Covered,Porch
Levels : Two
Basement : None
Stories : 2
Utilities : Electricity Available,Water Available
Parking Space : 6
Sewer : Public Sewer
Location 1969 Ashburn Ct, TN 37135
Directions to 1969 Ashburn Ct, TN 37135
From I-65 South take exit 71 onto Concord Rd, left on Concord Rd, right onto Sunset Rd, right onto Briarcliff Rd, at the roundabout take the first exit onto Erlinger Dr, turn right onto Ashburn Ct, property is located at the end of the cul-de-sac
Ready to Start the Conversation?
We're ready when you are.
 © 2025 Listings courtesy of RealTracs, Inc. as distributed by MLS GRID. IDX information is provided exclusively for consumers' personal non-commercial use and may not be used for any purpose other than to identify prospective properties consumers may be interested in purchasing. The IDX data is deemed reliable but is not guaranteed by MLS GRID and may be subject to an end user license agreement prescribed by the Member Participant's applicable MLS. Based on information submitted to the MLS GRID as of October 24, 2025 10:00 AM CST. All data is obtained from various sources and may not have been verified by broker or MLS GRID. Supplied Open House Information is subject to change without notice. All information should be independently reviewed and verified for accuracy. Properties may or may not be listed by the office/agent presenting the information. Some IDX listings have been excluded from this website.
© 2025 Listings courtesy of RealTracs, Inc. as distributed by MLS GRID. IDX information is provided exclusively for consumers' personal non-commercial use and may not be used for any purpose other than to identify prospective properties consumers may be interested in purchasing. The IDX data is deemed reliable but is not guaranteed by MLS GRID and may be subject to an end user license agreement prescribed by the Member Participant's applicable MLS. Based on information submitted to the MLS GRID as of October 24, 2025 10:00 AM CST. All data is obtained from various sources and may not have been verified by broker or MLS GRID. Supplied Open House Information is subject to change without notice. All information should be independently reviewed and verified for accuracy. Properties may or may not be listed by the office/agent presenting the information. Some IDX listings have been excluded from this website.
