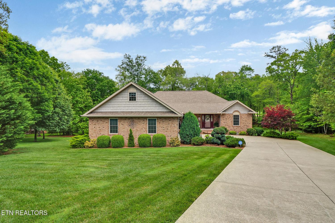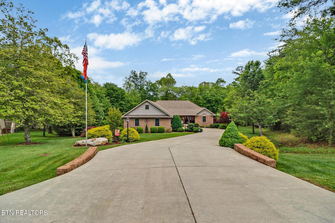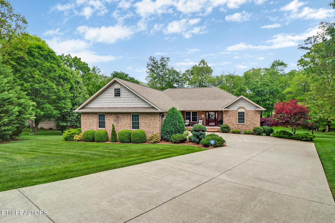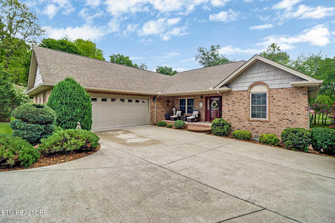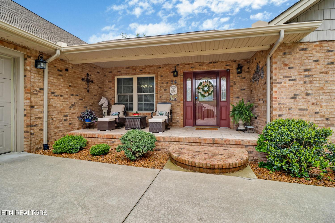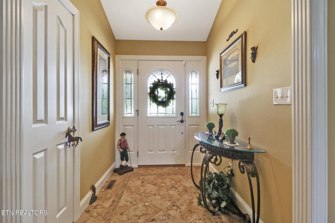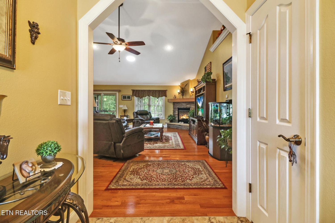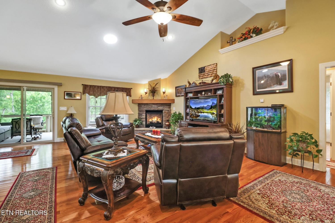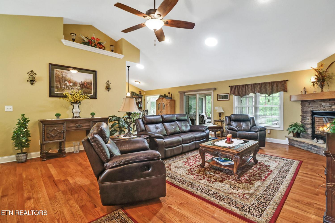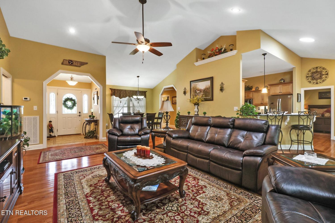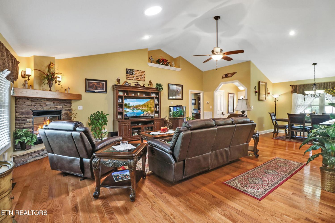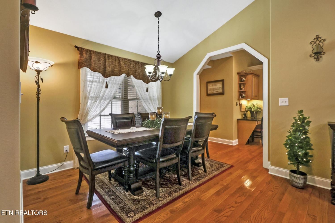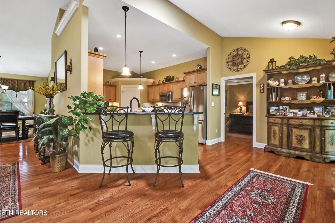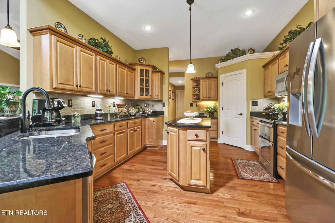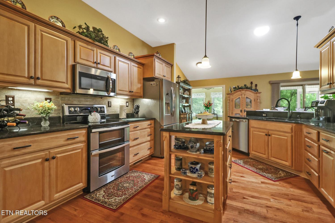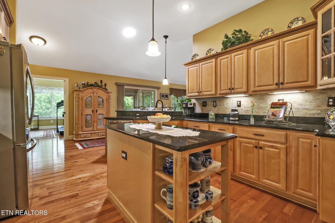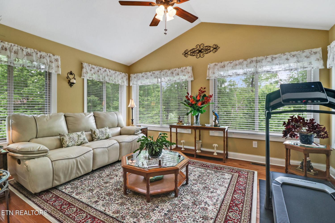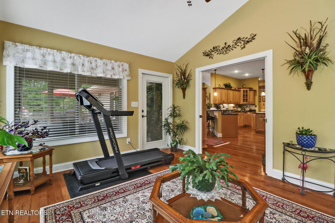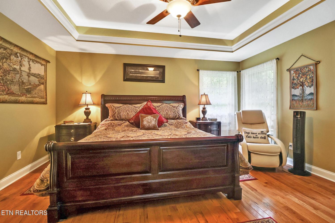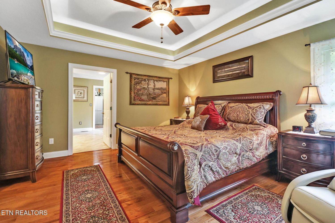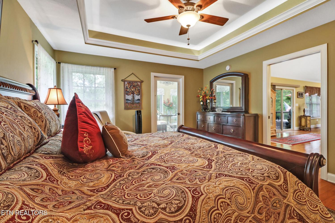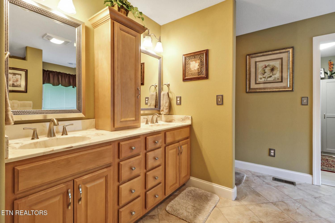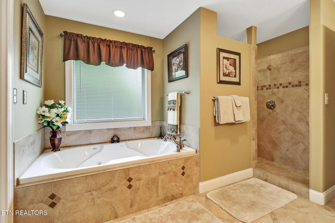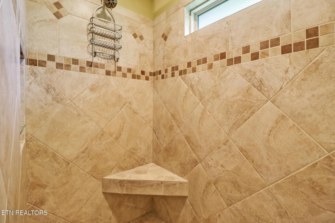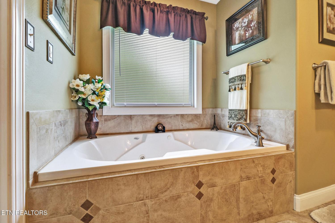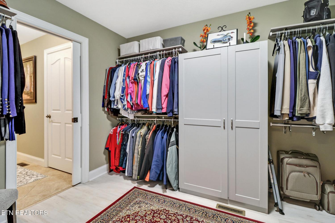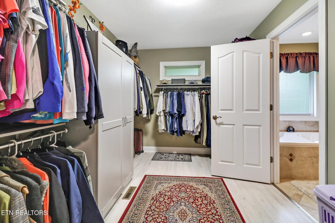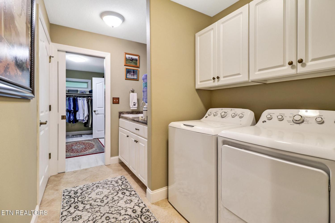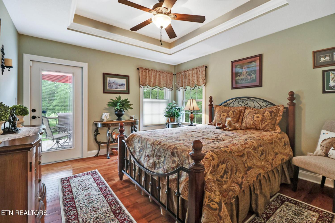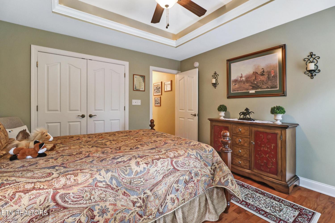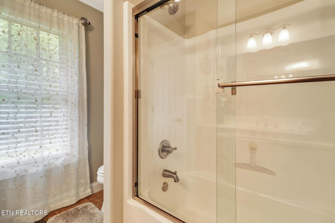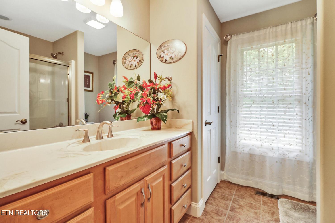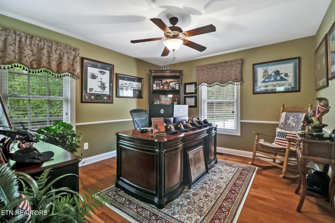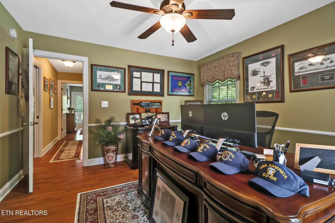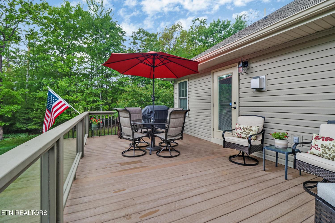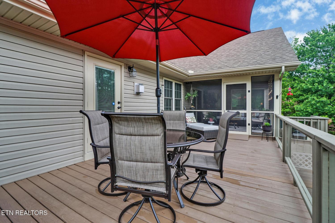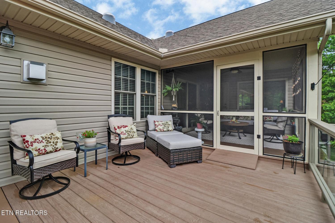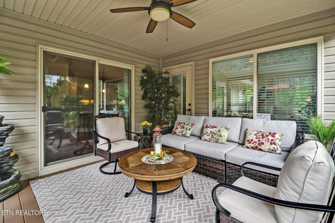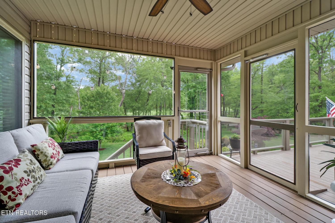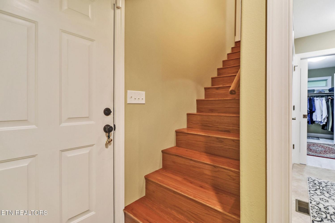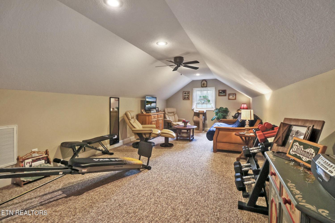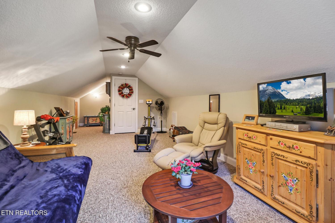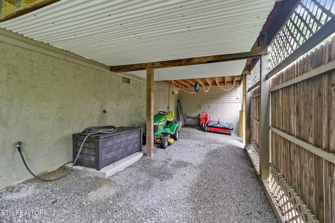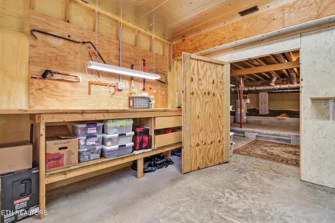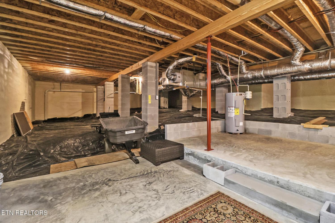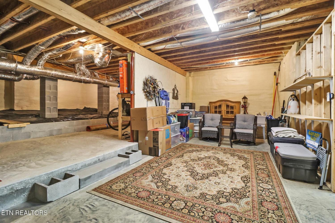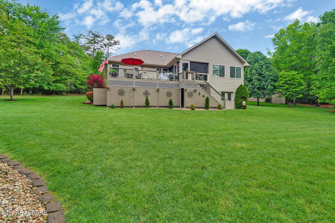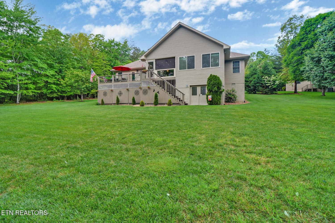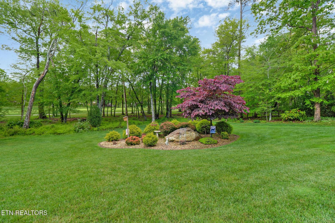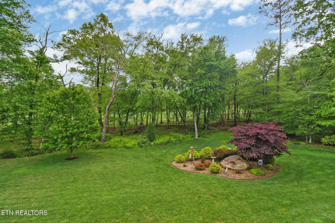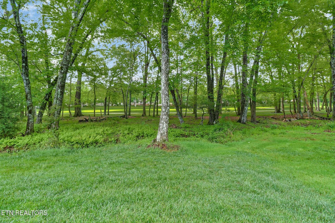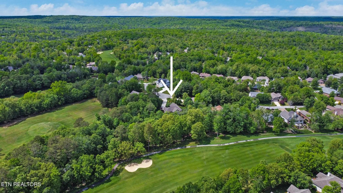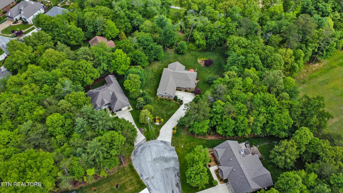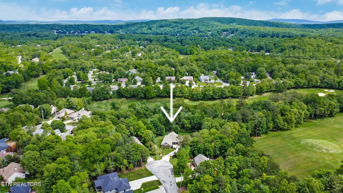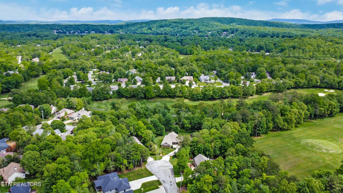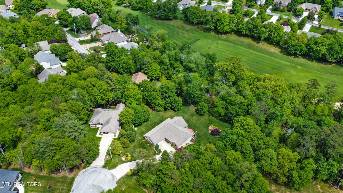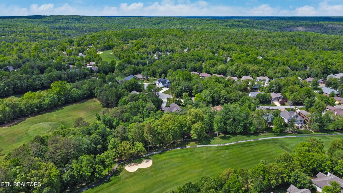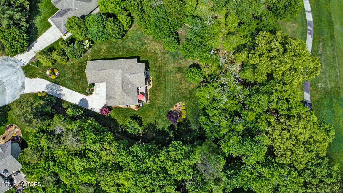 MIDDLE TENNESSEE REAL ESTATE
MIDDLE TENNESSEE REAL ESTATE
56 Westridge Court, Crossville, TN 38558 For Sale
Single Family Residence
- Single Family Residence
- Beds: 3
- Baths: 2
- 2,708 sq ft
Description
Welcome to this amazing move in ready, custom-built home with a new HVAC unit installed in September 2025. Located on a cul-de-sac and overlooking #18 of The Brae Golf Course. The oversized lot, 0.77 acre, provides views, privacy and more. Open floorplan with custom features throughout including, hardwood floors, custom ceilings, custom cabinets. Entrance foyer opens to great room with 14' ceiling and feature display planter shelving. Corner gas log fireplace, access to screened in porch and extended deck area. The open floorplan includes dining area. Gourmet kitchen with an abundance of cabinets, granite countertops, island, pantry, desk area. Custom tile back splash, All appliances have been replaced within the last year, including the double oven range. Breakfast area, Light and bright sunroom overlooking the golf course, is the perfect spot to relax and entertain. This room is also accessed from the master suite. Master Suite with feature trey ceiling. Spacious ''Spa-like'' ensuite provides, dual vanities, jetted tub and large custom tiled walk-in shower. Refitted large walk-in closet with access to utility room, (which can also be accessed from hallway). Upper-level bonus room is perfect for guests, craft room, office and more! 2 spacious guest bedrooms & guest bathroom compliment the main level. Bedroom 3 has feature trey ceiling and access to the deck. For outdoor living: Screened in porch is perfect for entertaining and that morning coffee area, access to extended deck for the enjoyment of the golf course. A sealed walk -in crawl space provides storage, workshop area. Whole house water filtration system and new hot water heater. Oversized, 700 sq ft, garage is another feature of the home. This home is truly move in ready and your opportunity to enjoy golf front living at its finest.
Property Details
Status : Active
Address : 56 Westridge Court Crossville TN 38558
County : Cumberland County, TN
Property Type : Residential
Area : 2,708 sq. ft.
Year Built : 2011
Exterior Construction : Frame,Vinyl Siding,Other,Brick
Floors : Carpet,Wood,Tile
Heat : Central,Electric,Propane
HOA / Subdivision : FOREST HILLS
Listing Provided by : Century 21 Fountain Realty, LLC
MLS Status : Active
Listing # : RTC2937940
Schools near 56 Westridge Court, Crossville, TN 38558 :
Additional details
Association Fee : $123.00
Association Fee Frequency : Monthly
Heating : Yes
Parking Features : Attached
Lot Size Area : 0.77 Sq. Ft.
Building Area Total : 2708 Sq. Ft.
Lot Size Acres : 0.77 Acres
Lot Size Dimensions : 46 X2 15.05 Irr
Living Area : 2708 Sq. Ft.
Lot Features : Cul-De-Sac,Private,Other
Office Phone : 9317072100
Number of Bedrooms : 3
Number of Bathrooms : 2
Full Bathrooms : 2
Possession : Immediate
Cooling : 1
Garage Spaces : 2
Architectural Style : Traditional
Patio and Porch Features : Deck,Porch,Covered
Levels : Three Or More
Basement : Crawl Space,Exterior Entry
Stories : 2
Utilities : Electricity Available,Water Available
Parking Space : 2
Sewer : Public Sewer
Location 56 Westridge Court, TN 38558
Directions to 56 Westridge Court, TN 38558
From I40 Exit 322 - North on Peavine Road. Left at 4 -way stop sign to Stonehenge Road. Left on 2nd Forest Hill Drive. Left on Westridge Court. Property is at end-of-cul-de-sac
Ready to Start the Conversation?
We're ready when you are.
 © 2025 Listings courtesy of RealTracs, Inc. as distributed by MLS GRID. IDX information is provided exclusively for consumers' personal non-commercial use and may not be used for any purpose other than to identify prospective properties consumers may be interested in purchasing. The IDX data is deemed reliable but is not guaranteed by MLS GRID and may be subject to an end user license agreement prescribed by the Member Participant's applicable MLS. Based on information submitted to the MLS GRID as of October 19, 2025 10:00 AM CST. All data is obtained from various sources and may not have been verified by broker or MLS GRID. Supplied Open House Information is subject to change without notice. All information should be independently reviewed and verified for accuracy. Properties may or may not be listed by the office/agent presenting the information. Some IDX listings have been excluded from this website.
© 2025 Listings courtesy of RealTracs, Inc. as distributed by MLS GRID. IDX information is provided exclusively for consumers' personal non-commercial use and may not be used for any purpose other than to identify prospective properties consumers may be interested in purchasing. The IDX data is deemed reliable but is not guaranteed by MLS GRID and may be subject to an end user license agreement prescribed by the Member Participant's applicable MLS. Based on information submitted to the MLS GRID as of October 19, 2025 10:00 AM CST. All data is obtained from various sources and may not have been verified by broker or MLS GRID. Supplied Open House Information is subject to change without notice. All information should be independently reviewed and verified for accuracy. Properties may or may not be listed by the office/agent presenting the information. Some IDX listings have been excluded from this website.
